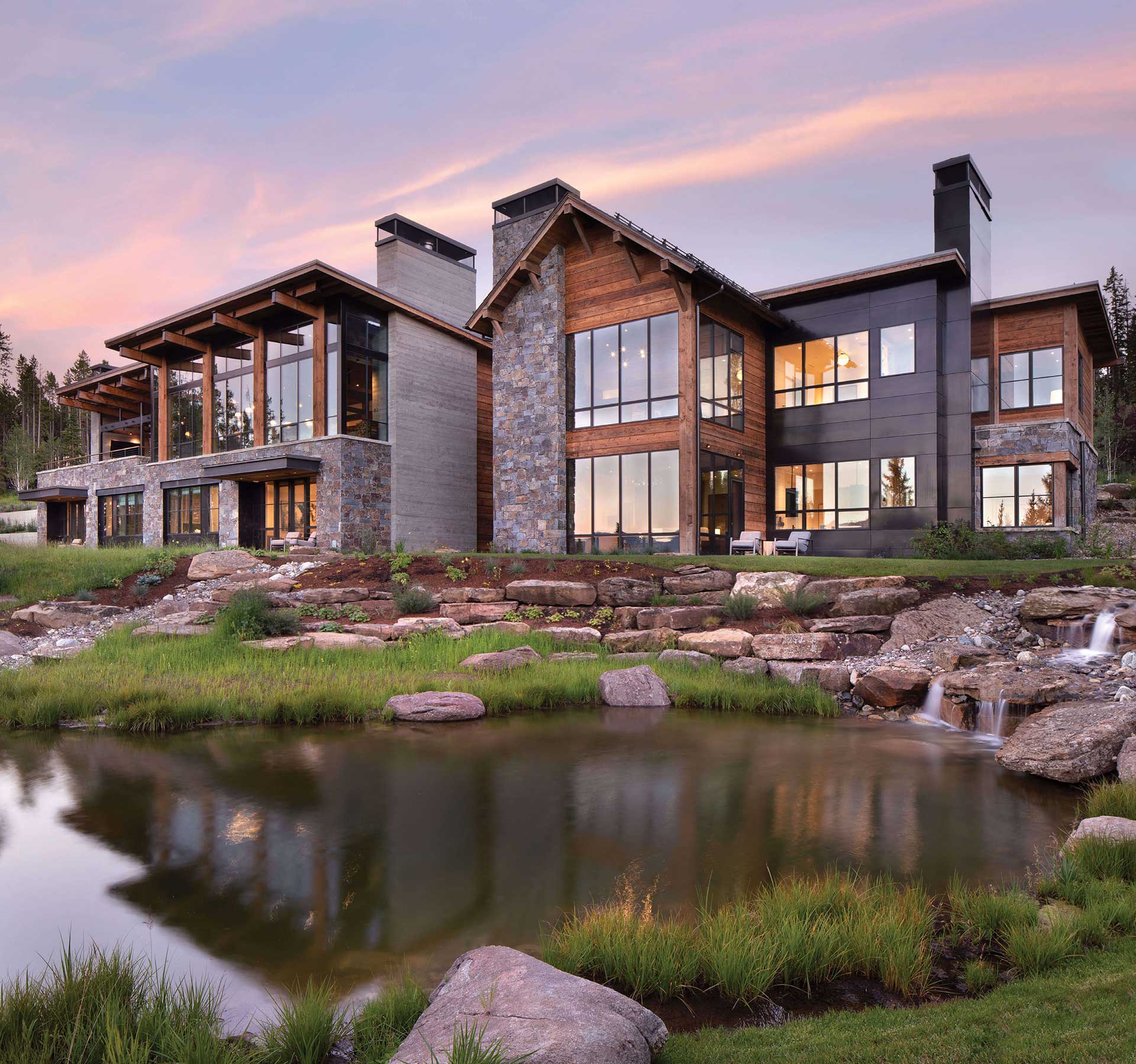
10 Apr Travertine Ranch
Architecture
Locati Architects
Construction
Schlauch Bottcher Construction
Interior Design
Suede Studio
Landscape Architecture
Design 5 Landscape Architecture
Landscaping
Valley of the Flowers Landscaping
Pond and Stream Consulting
It’s not often that a luxury custom home features a rec room — complete with shuffleboard, pool table, and screening area — that’s smack in the middle of the open living space. However, for a Milwaukee, Wisconsin-based family’s Yellowstone Club home in Big Sky, Montana, it was very intentional. “Our previous house had a downstairs rec room, and no one went down there because we like being together,” says the son, who was the main facilitator during the building process. “The goal was for it to be a multi-generational space.”
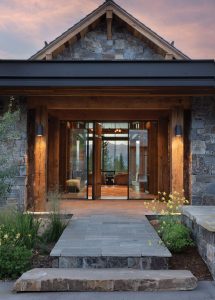
His parents fell in love with Bozeman on a post-retirement road trip, and in 2012, they started looking for property in the surrounding area to enjoy with their son and two daughters, all of whom have families of their own. Their search eventually led them to the Yellowstone Club in Big Sky, where they settled on an existing slopeside home that would mostly serve as a winter ski getaway, putting the ranch dream on hold.
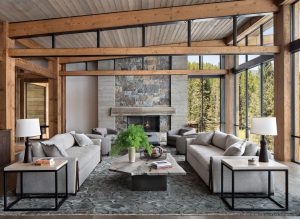
The drystack stone fireplace serves as the centerpiece in the living room, and the neutral decor and color palette highlight the views. The floor covering is from Eliko Rugs by David Ariel, the sofas are from Dmitriy & Co., the custom coffee table is from Mark Jupiter, and the side tables are from Bradley.
A few years later, on a beautiful fall day, the couple was driving around and exploring other club properties. That’s when they discovered a 160-acre lot that overlooked the Spanish Peaks. “It was a compelling value and very different from other parts of the club,” the son says. They jumped on it, quickly hiring Locati Architects to design the home and working with a team of landscape architects to create thoughtful outdoor living spaces, allowing for more year-round use.
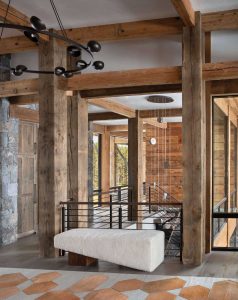
The home’s entryway features a chandelier by Jonathan Browning Studios, a rug from SHIIR Rugs, and a bench from Cuff Studio.
The family wanted four primary suites, one on the main floor for the senior couple and one for each of their kids’ families. “They were really clear that everyone would have their own space to retire to in the evening, but also that they were there to be together, so all living spaces on the main level would be intertwined,” says architect Greg Dennee, a senior partner with Locati. The family members had varying style preferences, ranging from traditional to modern, and eventually settled on Dennee’s version of a Mountain Modern home that still featured some traditional touches. In addition, each sibling could put their own design signature on their individual spaces.
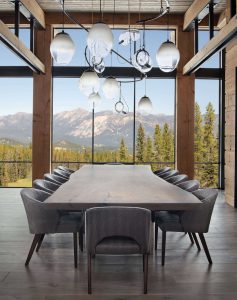
Interior designer Jennifer Hoey — along with Abbey Mayhew, the studio lead at Suede Studio’s Sun Valley, Idaho office — sprinkled some more intimate seating arrangements in the open living space. This one, just off the kitchen, features lounge chairs by Jiun Ho and an area rug from Kush Rugs. The kitchen’s counter stools are from David Gaynor Design.
The resulting 12,000-square-foot structure was positioned on a hill looking out to views of the Spanish Peaks Mountain Range, with the wetlands and meadows closer in and a pond in the foreground. To help minimize the large footprint, Dennee and his team designed a spacious underground garage that’s tucked into the hillside and covered with a sod roof. On one end of the home, a cabin-like offshoot accessed by a glass walkway serves as the senior couple’s primary suite. “It includes an office and an art studio, so it can be their own retreat,” Dennee says.
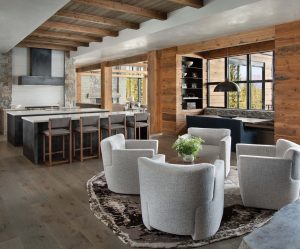
For a dining table that could accommodate the whole family, Hoey commissioned a concrete base to fit the custom tabletop that’s made from one large slab of walnut. The chairs are from Bright Chair and the chandelier is from Brightbound.
The open public areas are all on the main level, with the kitchen in the center, the dining and great rooms to one side, and the rec room to the other. This way, the grandmother can see the grandkids and other family members while she’s cooking and still be part of the action.
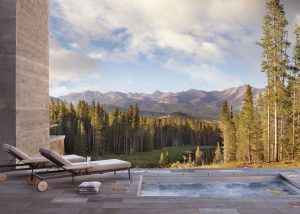
The hot tub features front and center views of the Spanish Peaks. The chaise lounge chairs are from Gloster.
The expansive windows and material palette were intended to connect people to the landscape. Lumber sourced from Montana Timbers complements dry-stack stone that carries through to the interior. “That way it connects people to the landscape more than if you were to switch materials,” Dennee says.
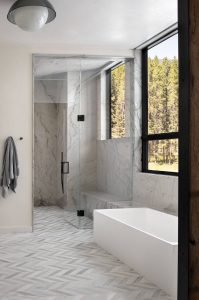
In this primary suite bathroom, the lighting is from Allied Maker and the tile is from Onyx Tile Studio in downtown Bozeman.
Chad Bottcher of Schlauch Bottcher Construction says it was the family that made this project unique. “There were five separate families that influenced this compound,” he explains. “Seeing the personality of each one come together in the final build was something I really enjoyed.”
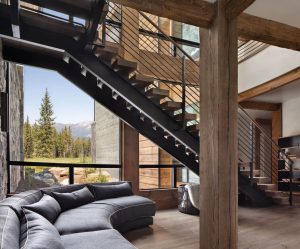
A curved couch from Montauk Sofa creates a comfortable escape at the base of the stairway.
Interior designer Jennifer Hoey, owner of Suede Studio, helped infuse this personality throughout the home and added unique touches to the primary suites to suit each family’s specific taste. Working with the architects from the beginning gave her a greater understanding of the overall design. “This way, I could see the exterior palette and figure out how it could be incorporated into the interiors,” Hoey says. “There’s a lot of glass, 160 acres, and incredible views, and I had to respect and connect with that to make a seamless transition.”
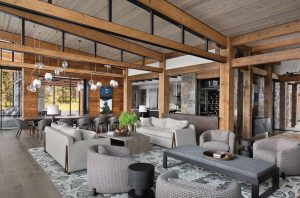
The open public living spaces on the main floor all flow into each other, including the living room and dining room, with the kitchen and rec room off to the side. The lounge chairs are from Stahl + Band, the large custom ottoman is from Berman Rosetti, and the side tables are by John Eric Byers.
As a multi-generational home, Hoey also had to ensure the public living spaces could comfortably accommodate large groups but also feel cozy when the grandparents were there alone.
“The furniture in the living room was designed with different seating arrangements, to be intimate or expansive when all 15 people are there or if they’re entertaining,” she says.
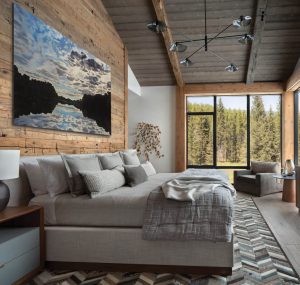
This primary suite bedroom features a Kyle Bunting rug, a chandelier by John Pomp, a nightstand by Tod Von Mertens, and side tables from Stahl + Band. The painting over the bed is by April Gornik and the falling-leaves wall hanging on the back wall is by artist Lisa Kokin.
She also had to consider the wear and tear that grandchildren could cause. “Jennifer [Hoey] went back and forth between the aesthetics and practicality of the furniture for young kids,” the son says. “She did a great job of making it look special, but also usable.”
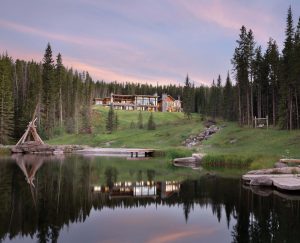
A pond, designed by Pond and Stream Consulting, adds to the views and serves as a recreational area, with docks and seating areas.
The outside living spaces can be accessed from all public areas, and they, too, include a range of seating options to suit different scenarios. The patio features a covered dining area with a table that fits the whole family, the fire pit is surrounded by seating, and lounge chairs rest near the hot tub. All are situated for taking in the surrounding mountain views and overlooking the pond where the grandkids are sure to gather during the warmer months.
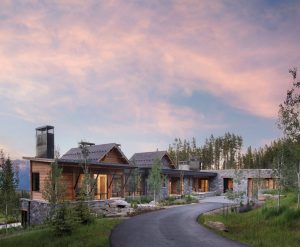
After seeing the result, each family member’s reaction was the same. “We all loved it,” the son says. And they’re all looking forward to experiencing the ranch together, in both the summer and winter, for many years to come.
Corinne Gaffner Garcia is a Bozeman-based freelance writer, editor at large for The Land Report, and former editor in chief of Big Sky Journal. She has also contributed stories to Marie Claire, Country Living, Women’s Health, Martha Stewart Living, and many other national outlets.
Peter and Kelley Gibeon began their path of collaboration in 2003. Based in the Mountain West, this husband-and-wife duo specializes in luxury architectural and interior design photography. Featured in numerous publications, their passion for their clients and craft shines through in every frame.



No Comments