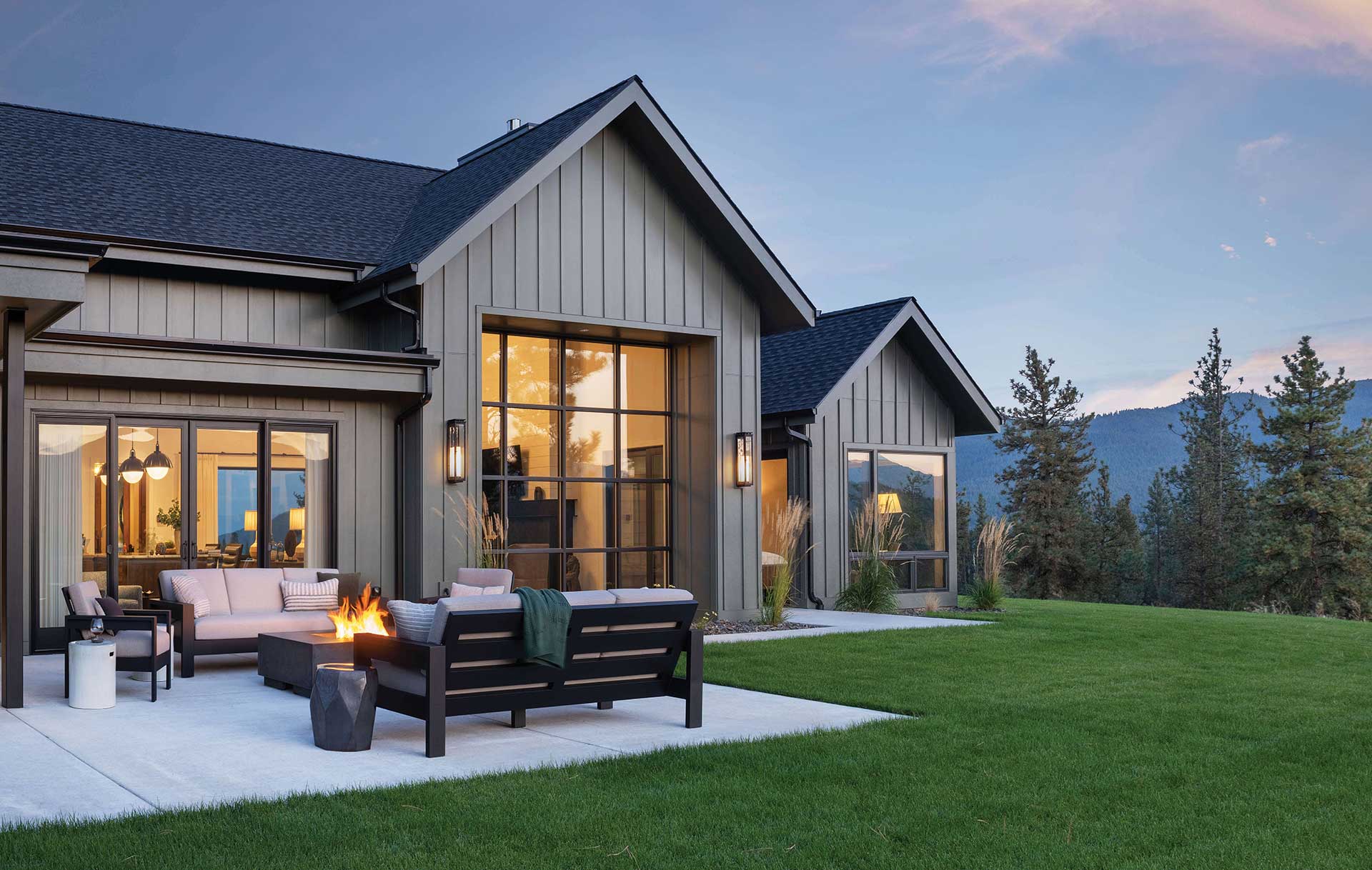
10 Apr Modern Homestead
Architecture
NC Design Studio
Construction
Gooden Construction
Interior Design
James Thomas
Fleetingly glimpsed from a distance across a sweeping mountain meadow and surrounded by groves of pine, fir, and tamarack trees, the overall profile of a home on 22 acres west of Missoula, Montana might at first bring to mind a Northern Rockies homestead. With its central single-story peak-roofed structure flanked by two smaller forms, the residence recalls the architecture of an earlier time during America’s westward expansion, when intrepid settlers might have built a one-room cabin and then added on more living spaces as they prospered and their family grew. “You can look at the outside of the house and almost decipher what the specific use of each portion is,” says Nic Cole, principal of Missoula’s NC Design Studio and architect for the house, which was completed just a year and a half ago.
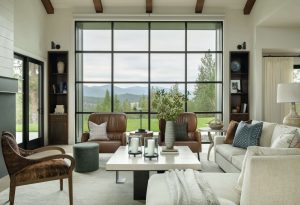
In the great room, comfortably oversized furnishings, including a custom sofa, are upholstered in durable, neutral-toned indoor-outdoor fabrics that complement, rather than distract from, the expansive views on glorious display. The coffee table from RT Facts features a top covered in subtly textured lacquered linen. Visible just to the left is a steel I-beam fireplace mantel that echoes the one that tops the home’s entry portico.
Closer inspection, though, tells an even more detail-oriented story of contemporary living. The weathered-looking gray walls, for example, were built not from milled and chinked timbers but rather from sturdy, weatherproof cement boards sealed with MiraTEC, a wood- composite trim that has authentic-looking wood-like grain, but is admirably resistant to moisture, delamination, decomposition, and infestation — an advantage not likely found in homes dating from a century and a half ago. And, instead of the smaller windows a prudent homesteader might have included, this structure features grand expanses of double-paned, low-E glass that glory in views of the nearby woodlands, pastures where elk often graze, and panoramas of the rugged Bitterroot Range and vast Montana skies.
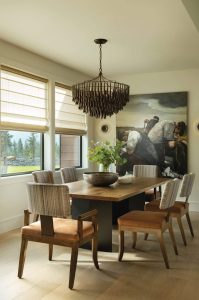
The dining table’s live-edge walnut sits atop a sturdy yet elegant steel base and is surrounded by generously proportioned wood-framed chairs with suede seats. Flanking Gifts from the Sea by San Francisco-based painter Eric Zener — among artworks the owners brought from their previous home in California — are circular metal and glass wall sconces by Hennepin Made.
The home is also, of course, far more spacious than the average pioneer’s dwelling. Just over 3,500 square feet of interiors encompass a central open-plan living area with a fire-lit great room, dining room, and kitchen, flanked by a primary bedroom suite and home office at one end and guest quarters at the other. And that’s not to mention another almost 1,000 square feet dedicated to an attached garage, essential for an owner who collects and restores vintage automobiles.
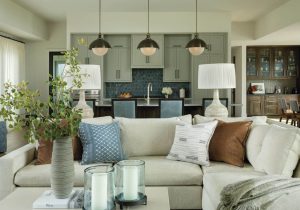
Above the kitchen island, just past the great room living area, three Arc Dome pendant lights from Allied Maker lend a touch of old-time craftsmanship with spun-brass domes, turned hardwood tops, and blown-glass diffusers. The precisely installed kitchen storage is by Grizzly Cabinets in Missoula.
Creating a modern homestead of that scale called for more than simply clearing the land as a settler of old might have done. To make the most of the views from its crest-of-a-hill site, and to accommodate the present and future needs of the active, recently retired clients, some land required moving. “They wanted what’s known as a zero-entry home, with no steps anywhere, not even leading to the entrance,” notes project contractor Wade Gooden, owner and president of Gooden Construction in Frenchtown, Montana. “So, we had to bring in a bulldozer and cut into the hillside to shift a hump in the hill before we could get started on the foundation.”
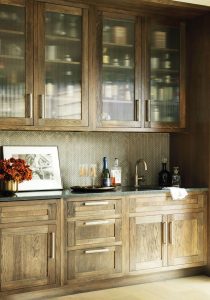
On the opposite wall of the dining room is a built-in wet bar, with a counter of Orion granite in a flamed finish. The California Faucets bar sink features a gear-style fixture that subtly nods to Montana’s mining past.
The result of such diligent efforts to situate the structure just so is a home that possesses an uncannily effortless sense of flow, from the front door to public gathering spaces to private retreats. That feeling of easy connection extends to the residence’s relationship with the natural surroundings as well, thanks largely to an impressive, commercial-style shop-front window that occupies most of the sunset-facing wall in the 19-foot-tall vaulted great room. Divided into 16 aluminum-framed double panes, the gridded arrangement, says Gooden, “gives better sight lines” than would have been allowed by an undivided sweep of glass — essentially providing anyone inside the room with a built-in sense of scale by which to better savor the vista’s awe-inspiring perfection, much as an artist might draw a grid on a canvas to guide the painting of a large-scale landscape.
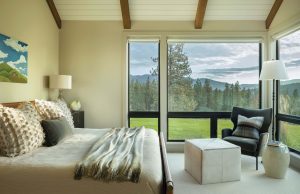
The primary suite’s king bed frame from Lawson-Fenning — also the source of the nightstands — is upholstered in Ultrasuede.
The feat of striking such a perfect balance between Big Sky Country grandeur and comfortably contemporary Western living was achieved through the concerted efforts of the team at the Chicago-based interior design firm James Thomas, who had previously masterminded the remodel and complete refurnishing of the owners’ now-former residence in Sonoma, California. “They wanted to find subtle ways to express its Montana setting,” says partner Tom Riker, who worked on the home with project lead Julia Fischer. That meant foregoing traditional heavy wooden pieces or such time-honored accouterments as displays of antlers or animal hides in favor of furnishings with more contemporary profiles, made from natural materials and durable indoor-outdoor fabrics, all in a range of colors that both quietly echo the natural palette on view all around and also complement a discerning collection of artworks that the owners brought with them from their previous West Coast home. “We didn’t want to do anything that interrupted the views,” adds Riker, “because the views are pretty spectacular.”
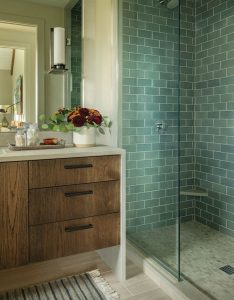
In the walk-in shower of the guest bathroom off the hallway, blue-gray ceramic tiles from The Fine Line evoke Montana’s skies and lakes, complementing the warm tone of the wood vanity cabinetry with a top of cool white Caesarstone quartz that cascades down both sides.
Indeed, in many ways the home might be considered an ideal viewing platform from which to savor the surroundings without distraction and in total comfort. Of course, impressive panoramas are already on display in every direction, even as guests approach along a driveway that winds around the house toward the main entrance. Defined by a local fieldstone column supporting a steel I-beam, the front portico is adjoined by its own cozy outdoor seating area, where the owners can welcome visitors or just enjoy a cup of coffee in the morning stillness. The home’s generously fenestrated front facade hints at grander panoramas that await, providing tantalizing glimpses of the larger west-facing windows in both the living room and the kitchen.
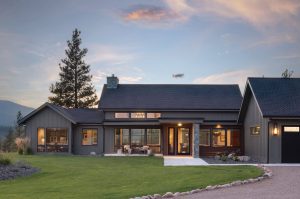
The home’s east-facing main entrance includes a cozy outdoor seating area to the left of the front door, where the owners can enjoy their morning coffee.
Those two primary spaces for living and entertaining pay tribute to the location through a deft aesthetic approach. “We wanted to use the term ‘Western’ loosely,” says Riker. In the living area, for example, the furnishings are comfortably oversized in a way that invites everyone to sit back and take a load off, with a sectional sofa upholstered in a “neutral, soft-white fabric that is super-relaxed and keeps the view on display outside the window as the focal point of the room.” Large-scale armchairs upholstered in leather and suede ensure comfortable seating. In a similar spirit, floors of white oak are finished in a medium stain that “feels natural, light but not beachy,” perfectly attuned to the surroundings both inside and outside the house.
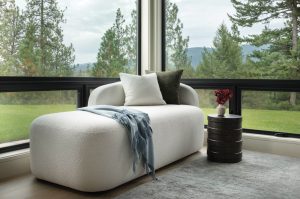
Cozying up to the corner windows in the primary bedroom is a comfortably upholstered chaise longue. “The house is so clean-lined that we loved adding some curves here,” notes interior designer Tom Riker. The hammered-metal side table is from Arteriors.
Nearby, the dining room provides equally welcoming, relaxed seating for six at a live-edge walnut table resting on a steel base, capturing a Western combination of the natural world and human industry. Close by one side of the table is a built-in wet bar of dark-stained oak that, streamlined though its detailing might be, brings to mind the patina one might see in a saloon, with a muted herringbone ceramic-tiled backsplash and upper cabinet doors on which old-fashioned ribbed glass conceals the bottles and glasses within.
The adjoining kitchen, by contrast, could be equally at home in a sophisticated city high-rise as it is among Montana’s towering peaks. Completed in tones of blue-green and soft gray, it provides all the culinary power and convenience a home of this size and caliber could require without calling attention to itself in any way that might distract from nature’s palette on display through window-doors that open to a patio ready for open-air entertaining. Separating the cooking area from the great room’s living and dining spaces is an expansive island topped with white Orion granite in a flamed finish that subtly mutes the stone’s sheen; and two sides of the counter extend out to welcome barstools, custom made in the James Thomas workroom, combining contemporary silhouettes with distressed-leather upholstery that makes a discreet nod to the Old West.

The interior design team addressed the slightly more modest dimensions of the guest bedroom at the home’s opposite end by using a wall-mounted swing-arm wall sconce in place of a lamp that might ordinarily sit atop the nightstand. The saddle-leather bed is from CB2.
In a residence where the architecture and design pay so much quiet respect to the natural surroundings, the two bedroom suites — on opposite ends of the homestead-style central form, of course — forego overly expansive spaces in favor of neat floor plans that emphasize ease and, with their own high-gabled ceilings, encourage a primary focus on views through generous walls of windows. Yet, the primary bedroom provides sufficient room for a California king bed upholstered with Ultrasuede head- and footboards for a look that might recall an up-to-date interpretation of lovingly crafted saddlery. Flanked by windows in one corner of the room, a plumply curved, overstuffed contemporary chaise “makes a fun accent piece with the house so clean-lined, and it offers a quiet little moment for reading or admiring the view,” says Riker. Even the en-suite bath puts a premium on the location with its own opportunity to admire the view: Above the length of its dual vanity counter, a picture window gazes out at an enviable, private meadow-and-trees vista.
In such ways, both public and private, great and small, overt and subtle, the house and its interiors achieve a thoroughly fresh yet thoughtfully respectful outlook on living amid Montana’s natural splendors. “It’s super comfortable and relaxing for the owners, who really love the house and their lifestyle here,” Riker sums up. “It’s been great fun to take this journey with them as they start a new chapter with a whole new view on life.”
From his base in Marin County, California, Norman Kolpas writes about art, architecture, travel, dining, and other lifestyle topics for magazines including Western Art & Architecture and Southwest Art. He’s a graduate of Yale University and the author of more than 40 books, the latest of which being Foie Gras: A Global History. Kolpas teaches in The Writers’ Program at UCLA Extension, which named him Outstanding Instructor in Creative Writing.
Whitney Kamman is an architectural photographer based out of Bozeman, Montana. Growing up with an architect father and interior designer mother, her love for architecture came naturally. Kamman’s work has appeared in The Wall Street Journal, Architectural Digest, Robb Report, and Mountain Living, among others.



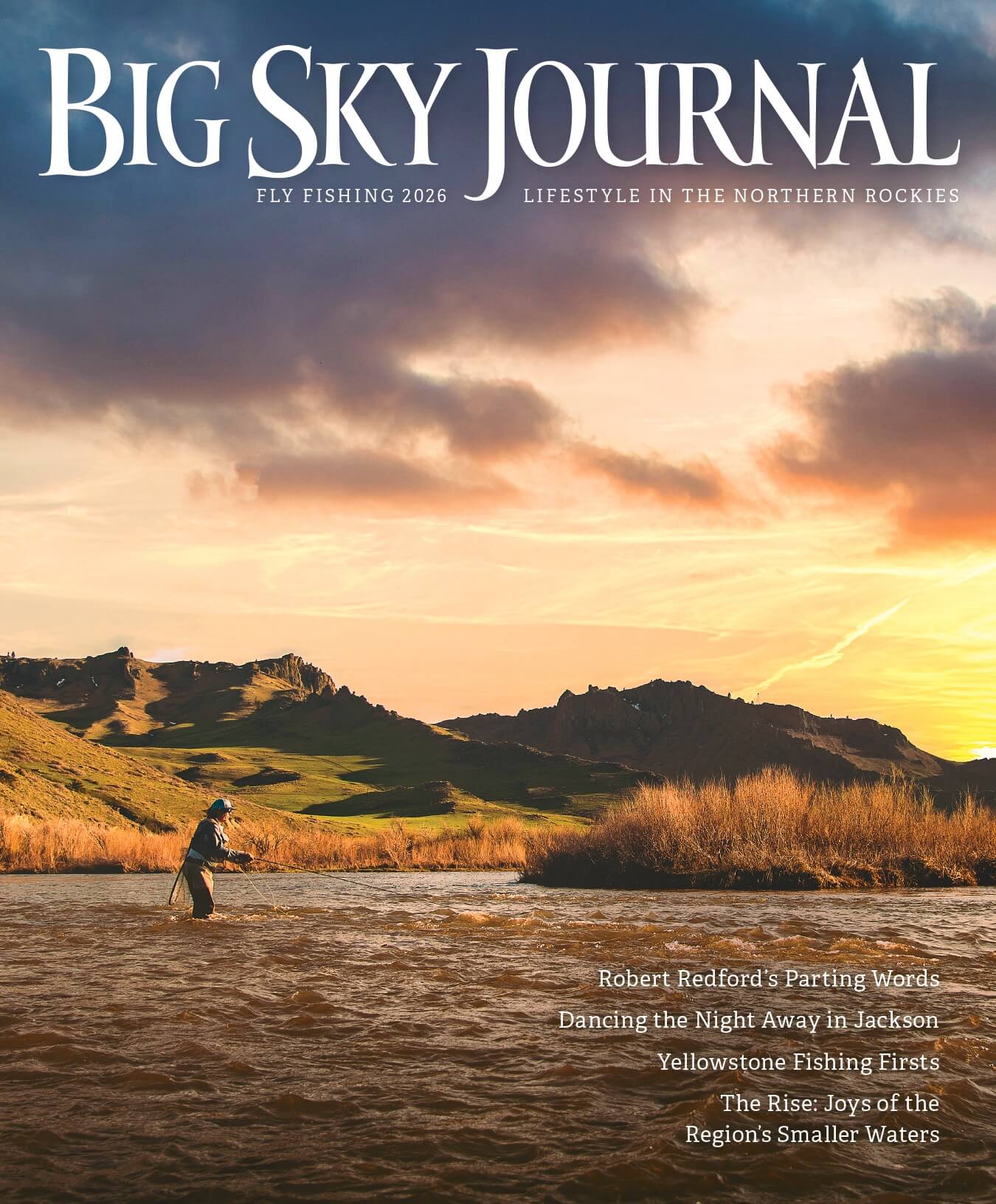
No Comments