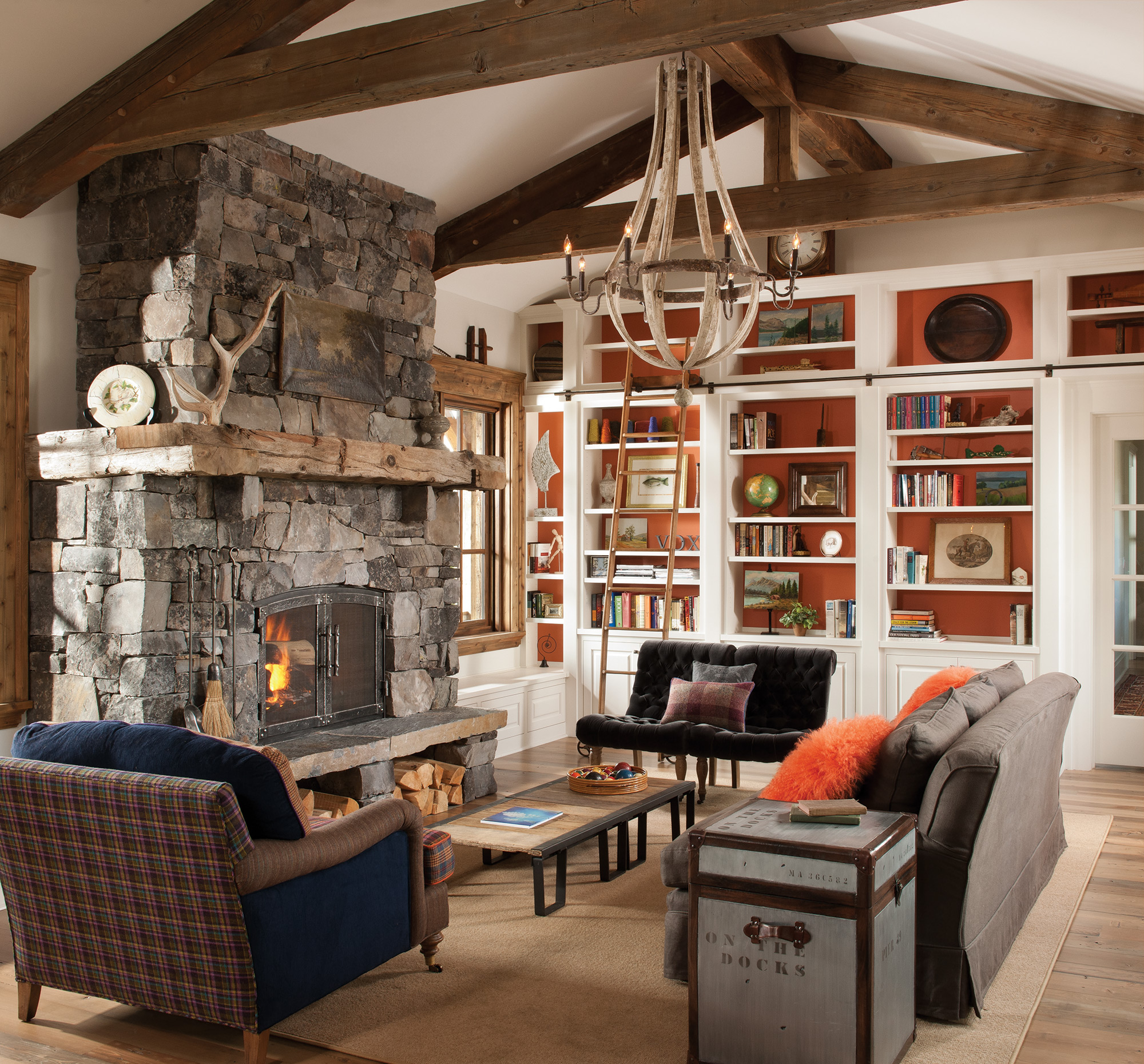
17 Apr Elegance Reclaimed
WHEN RICK AND SUE WILLIAMS decided to build a vacation home on Big Mountain in Whitefish, Montana, they envisioned one that was modern and comfortable, yet equally at home in its wild, natural surroundings.
“We wanted it to look as though we updated a structure that had been here generations,” says Rick.
Long before the lot was ever available for purchase, the couple used to snowshoe to the spot with their dog, Ziggy. “We would come up — sometimes with friends, maybe a bottle of wine, some cheese and crackers,” she says, “To sit and enjoy the view.”
“It was important to make the outside look like it had been here [for] years,” says designer Rich Graves of Altius Design Group. “Plus, the weather up here is pretty harsh. The exterior needed to be able to withstand a beating. Reclaimed materials helped to achieve both.”
Salvage has never looked so stunning. The house, which offers majestic views of the mountains and Whitefish Lake, is an artful blend of old and new. Reclaimed lumber, native stone, moss-flecked rocks and vintage hardware from centuries-old homesteads have all been incorporated into the striking, well-appointed, two-story 5,000-square-foot dwelling.
“The site is really where it starts,” says Graves. “When they started to develop this area, they were pretty aggressive in cutting trees. For us, every tree was sacred. It required meticulous planning and rotating things slightly to avoid taking any out. Some of the floor plans are a direct response to the trees.”
Brad Reedstrom of Bigfork Builders concurs. “Before we started building, we gathered every log, every rock — everything that was sitting on the property — and set it aside. Then, we stripped all of the native grasses and stockpiled that. When the building was complete, May Lawn & Home Care put it all back. All of the native materials — the snowberry bushes and bear grass — came back. It instantly reclaimed the site making the house look like it had been there forever.”
“A lot of different textures were used to create the exterior,” he says. “Chinked siding, board and bat siding, and, in the entry way, old lichen-encrusted shingles. Much of it came from homestead buildings in Marion, Montana.”
Salvage features strongly in the interior décor as well. A large, old barn door serves as the entry to a locker room-themed mudroom that provides personal storage areas for up to six guests. The room also has an airflow system designed to dry out wet ski boots and gear.
A large, open great room is a vibrant mix of materials and textures. Reclaimed floors and hand-hewn beams are a striking contrast beside contemporary, gray-painted cabinets and smooth, light-colored paint on flat walls.
In the center of the room stands a grand fireplace made of 150-year old stone culled from a quarry in Hot Springs, Mont. A variable mix of ceiling heights and strong splashes of color also contribute to making the room feel inviting and cozy.
While the unique patina of the lumber, the nail holes, imprints and coloration, may be a main attraction, the stories about where it came from and how it was used add a whole new level of interest. The team went to great lengths to procure the right materials — most of which came from the greater western Montana area.
“All of the beams we used in the house came from an 85-year-old man who, when he was younger, thought he was going to build his own timber house,” says Reedstrom. “For years, he collected beams and stored them in a Quonset hut.”
Upstairs, on the second level are two spacious guest suites and a multi-purpose room that features a contemporary quad of built-in bunks, each with their own outlet and storage cubbies. Low-sloped ceilings prevail.
“We wanted to give the upstairs a grandma’s attic sort of feel,” says Graves. “And make it feel like an authentic, older home.”
In step with a lot of the older building styles in the area, there are a lot of built-ins throughout the house — cabinets and seating areas — plus plenty of little nooks. On the main floor, past the master suite and an office, lies one of Sue’s favorite spaces, a secluded screened-in porch.
“This is my hideout,” she says, “It’s small and cozy — plus the view from here is spectacular!”
Look closely at the logs and you’ll see an old newspaper pages, in particular an advertisement for a 1910 Savage rifle, retailing for $9.95.
“In the old days, it was common to glue newspapers to the wood on the inside walls,” say Reedstrom. “This would help weatherproof the wood and it served as almost wallpaper. We intentionally left some of them on the logs.”
“Rustic, refurbished homes sometimes run a risk of dark and drab,” says Reedstrom. “Not here. Because of Sue’s East Coast roots, she is used to large ornamental millwork that’s painted and really refined. Blending the two worlds did something really special to the house. It made it feel so much warmer, so much cozier…so alive!”
- Contemporary, gray-painted cabinets and smooth, lightcolored paint offset reclaimed elements in the kitchen.
- Past the master suite and an office, lies one of the owner’s favorite spaces, a secluded screened-in porch.
- The house, which offers majestic views of the mountains and Whitefish Lake, is an artful blend of old and new.
- Reclaimed lumber, native stone, moss-flecked rocks and vintage hardware have all been incorporated into the home.
- A close-up of an old newspaper ad for a 1910 Savage rifle that was found on one of the reclaimed logs.
- A nook with a fireplace sits off the kitchen, providing an idyllic spot for morning coffee.
- The stairwell and entryway were crafted to look like an original homestead building.
- The master bedroom is tucked away on the main floor, just past the great room.




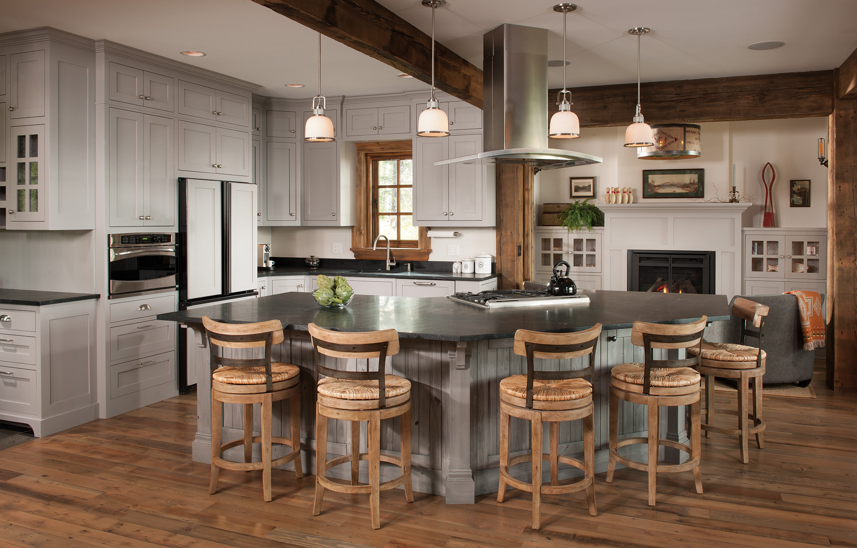
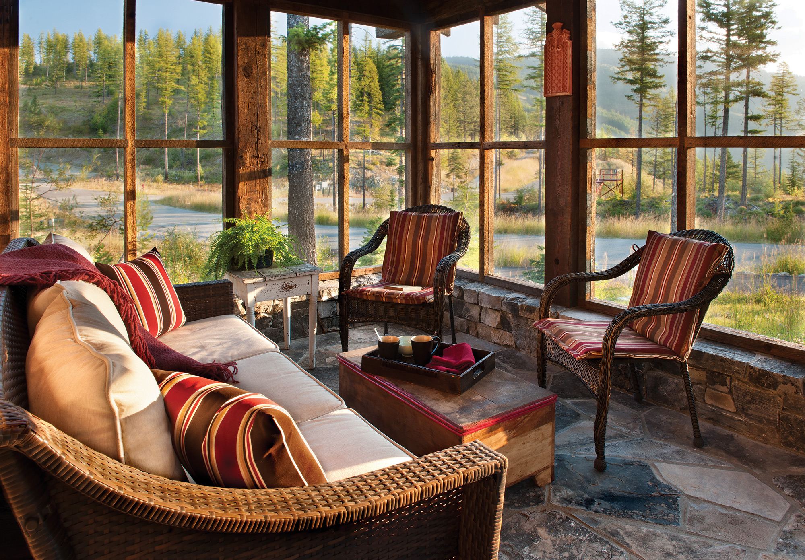
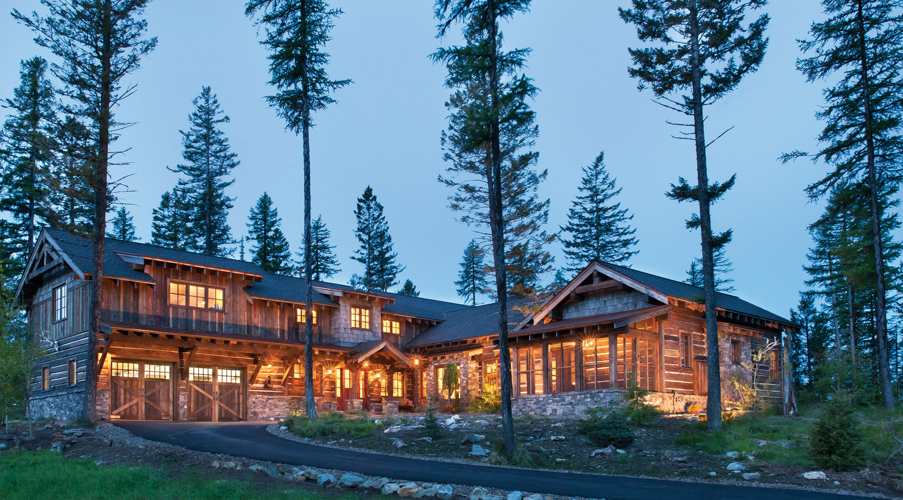
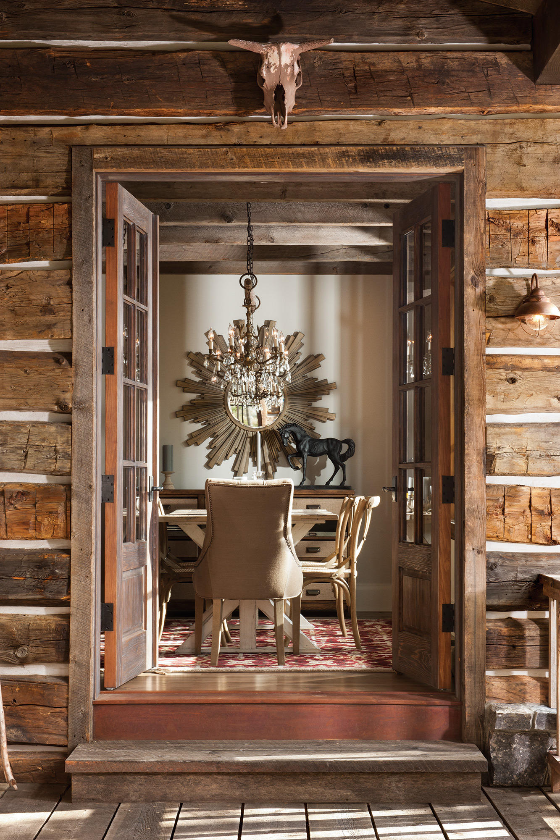

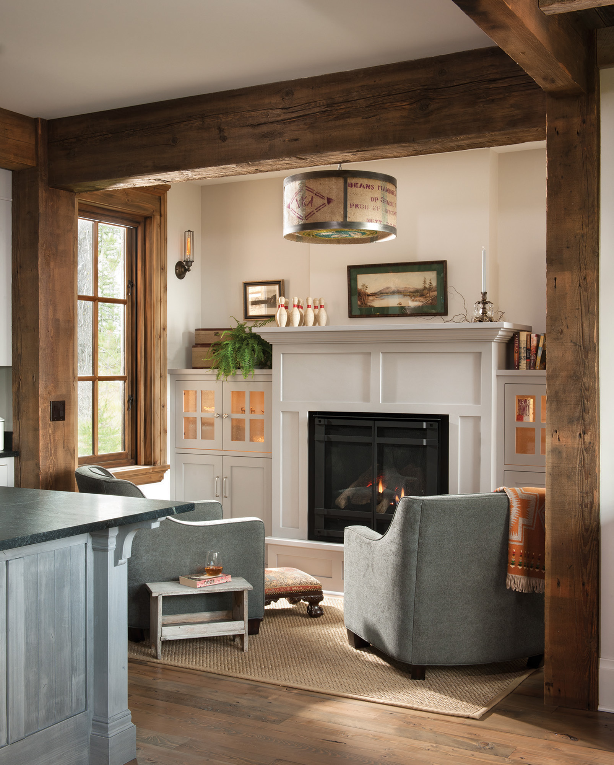
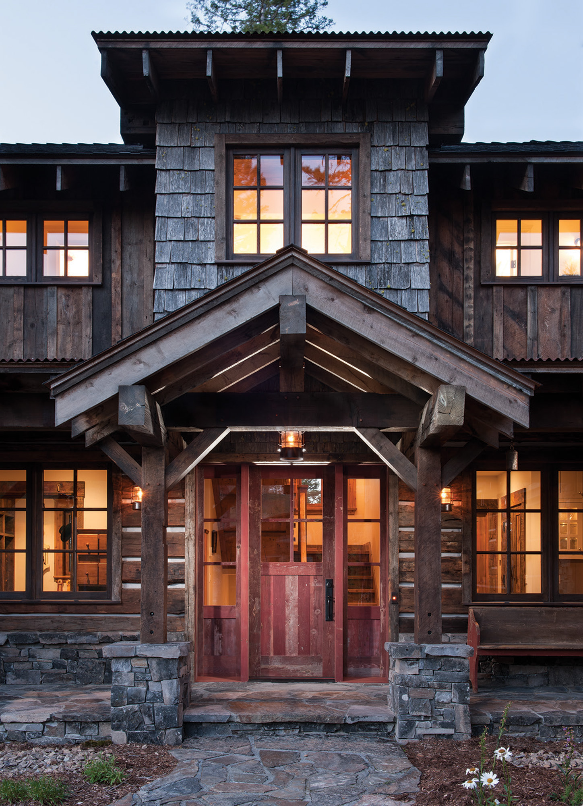
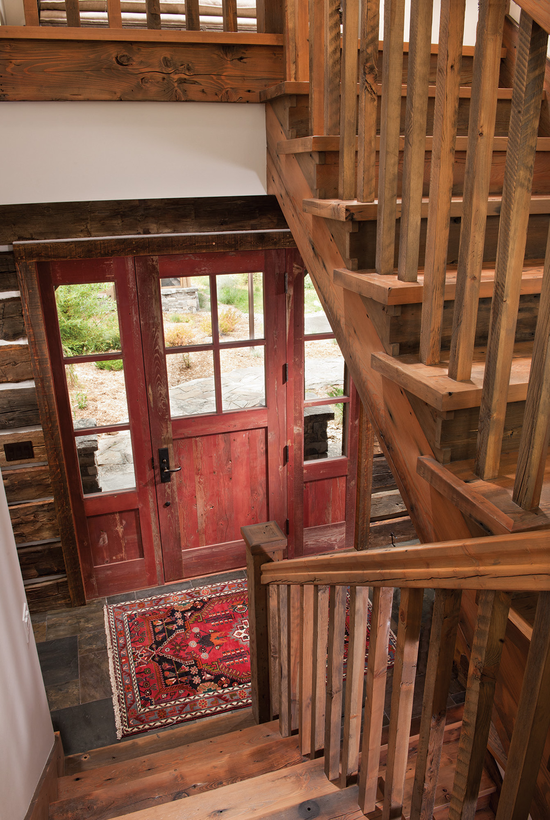
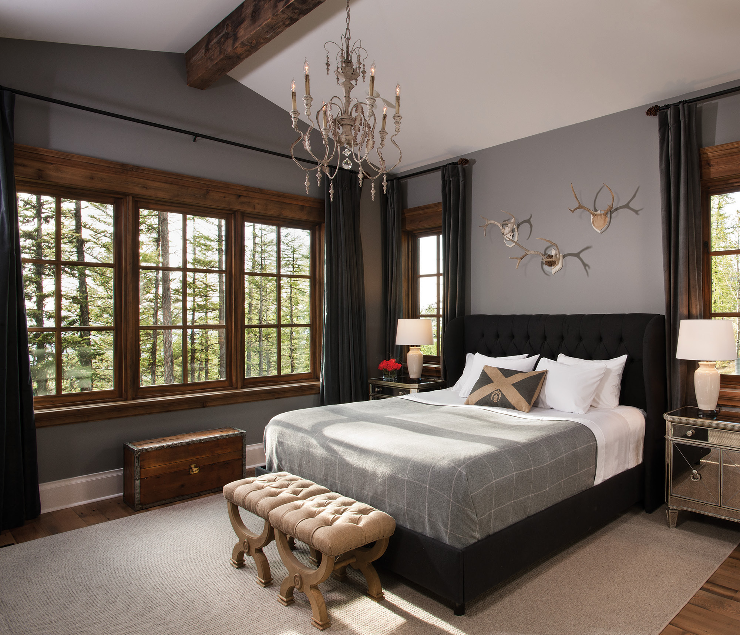
No Comments