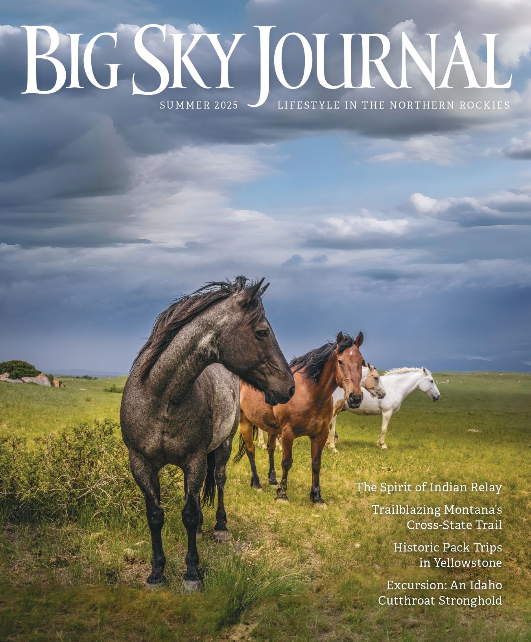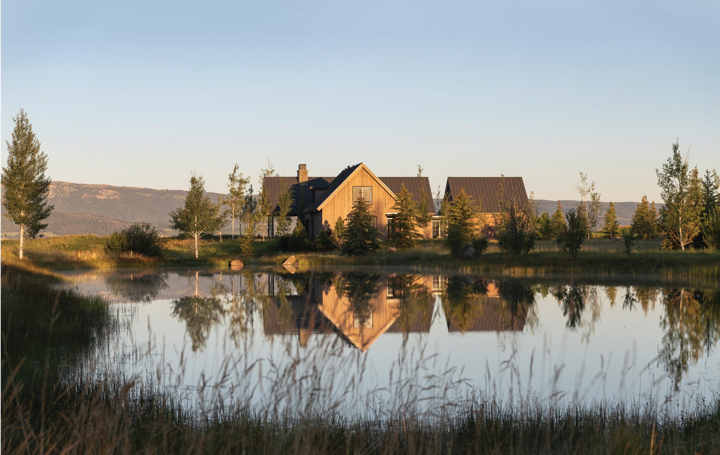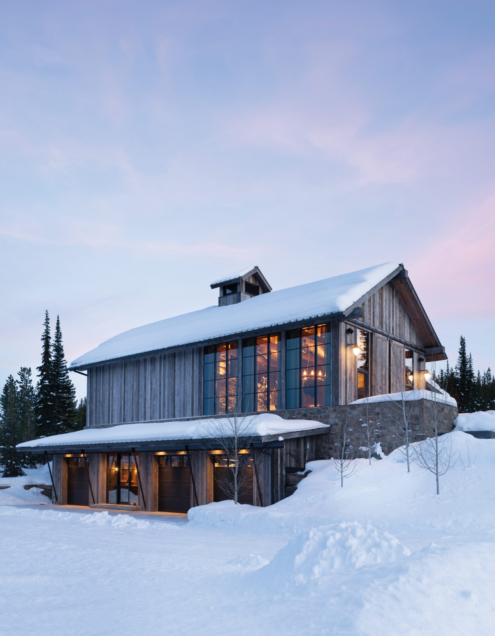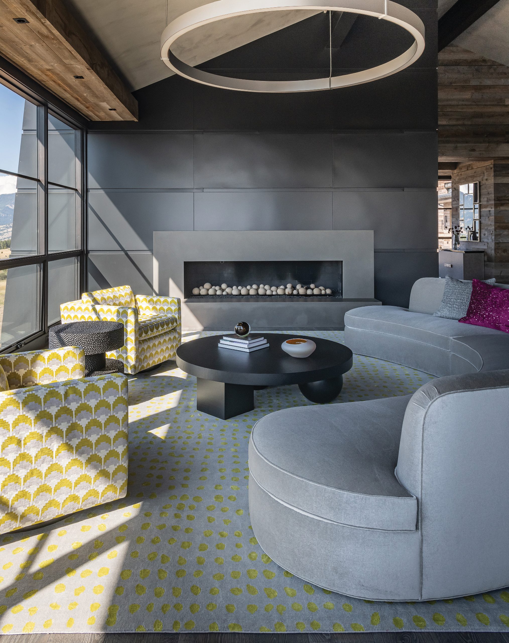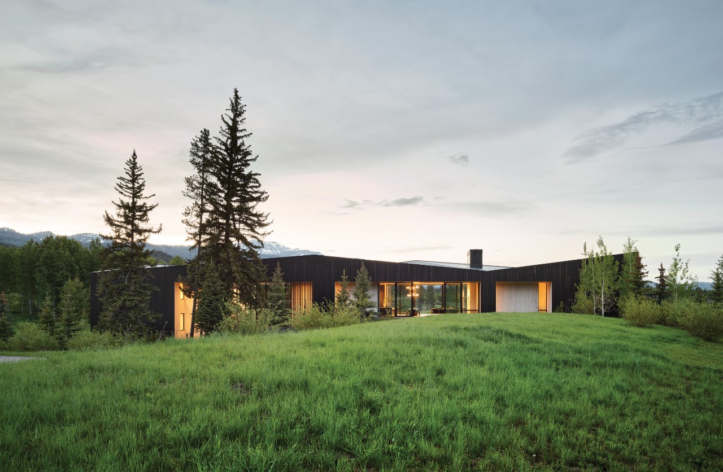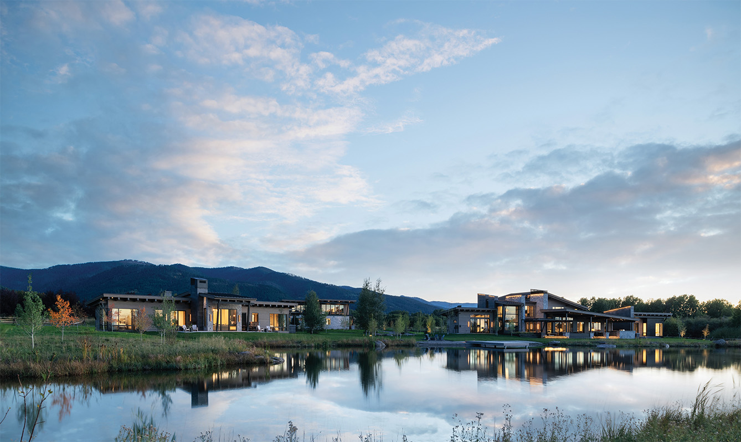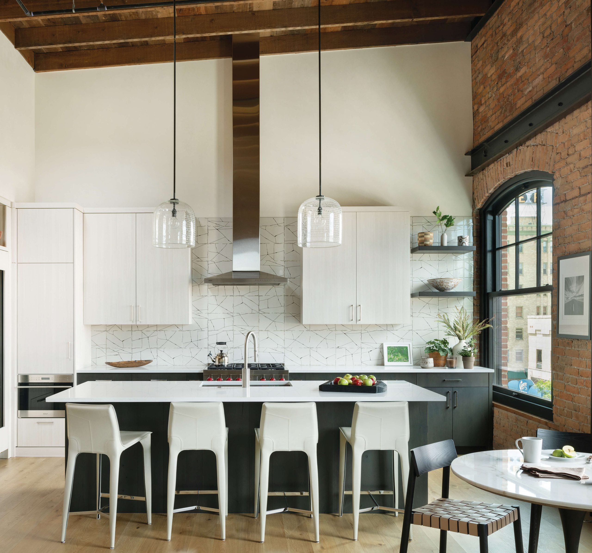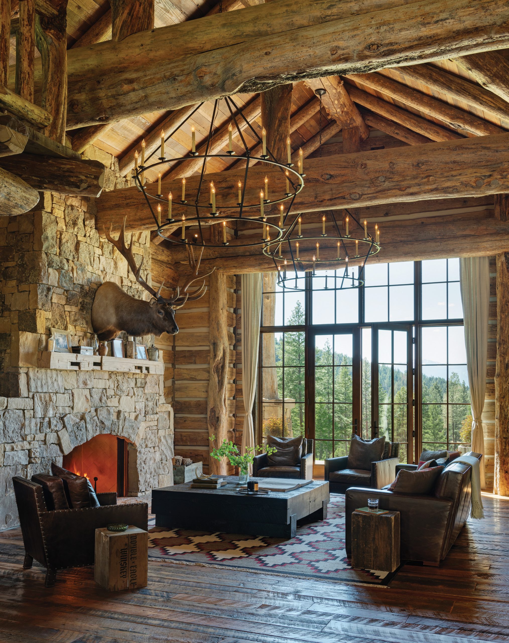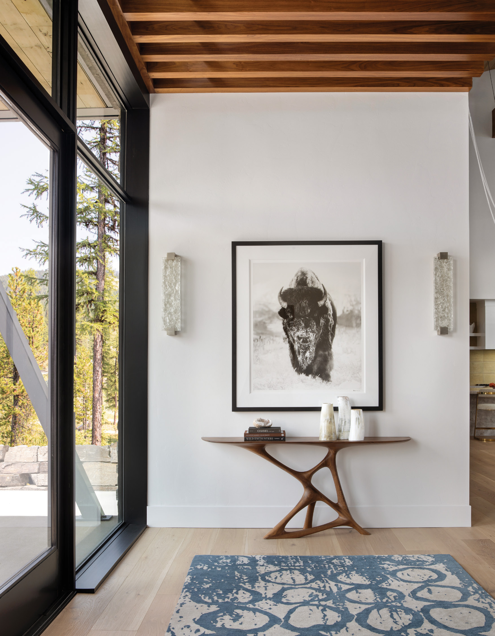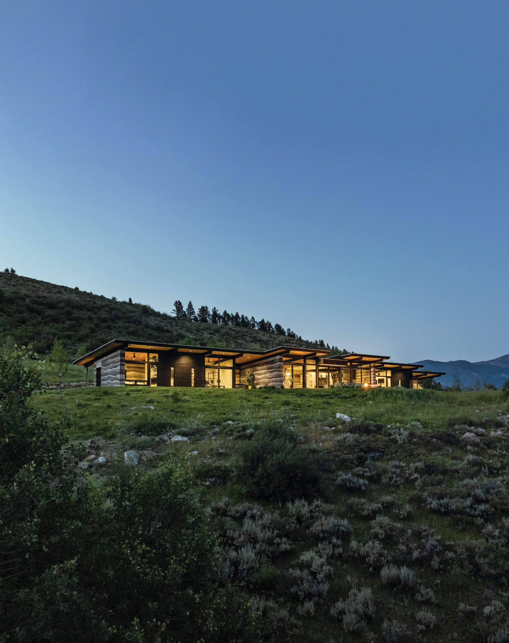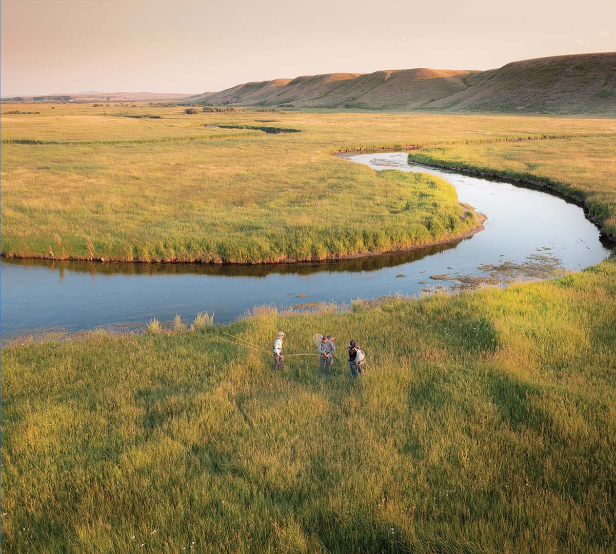03 Apr SOUL OF THE TETONS
ARCHITECTURE | Robbins Architecture CONSTRUCTION | Wilkinson-Montesano Builders INTERIOR DESIGN | Herringbone Design LANDSCAPE ARCHITECTURE | Design Workshop When Laura and Bruce Linger went looking for the ideal place to build a second home in the Mountain West, the many advantages offered by Tributary, a private community in Driggs,...



