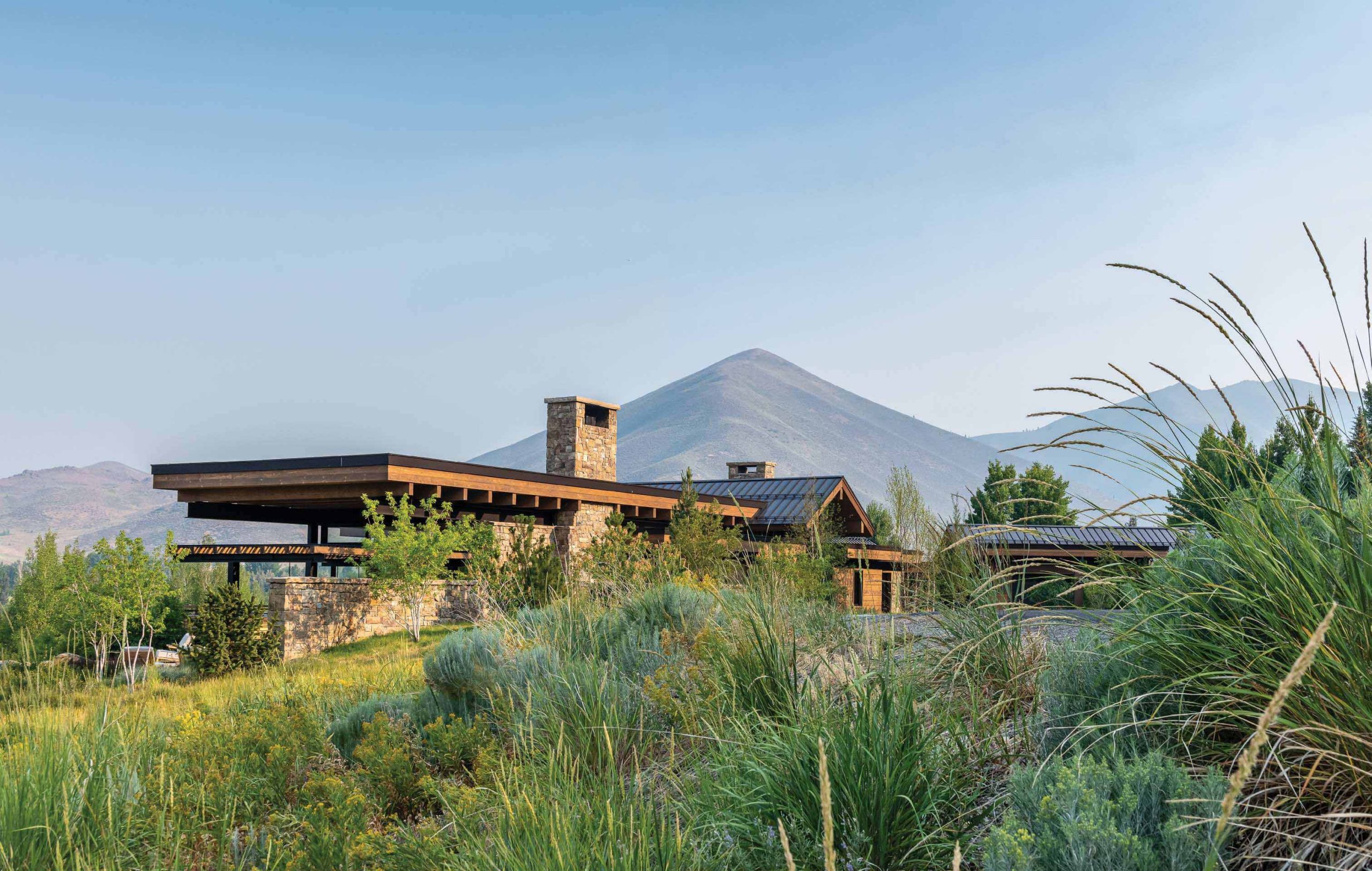
12 Apr Bold Artistry
Architecture
Peter Zimmerman Architects
Construction
Lee Gilman Builders
Interior Design
Barbara Gisel Design
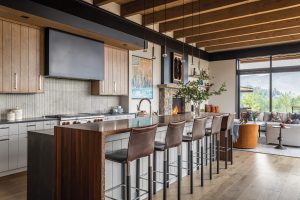
The kitchen is anchored by vertical stone tile that finds its counterbalance in oversized hardware on limed oak cabinets.
An architect can afford to be bold when he knows what he’s doing. But it might be better said that an architect who knows what he’s doing doesn’t have to be bold because the houses he designs speak for themselves. Such is the case with Peter Zimmerman, founding principal of Peter Zimmerman Architects in Philadelphia, and his project in Sun Valley, Idaho, which fits this description. The home, whose vistas include the destination Sun Valley ski resort, does not vie with nature for mastery. Instead, it sits in harmony with the sagebrush steppe, amid the angled grandeur of south-central Idaho’s mountains.
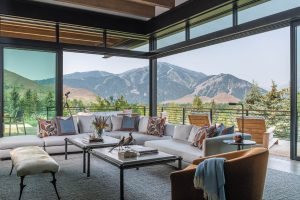
Telescoping glass doors, particularly in public living quarters, open onto outdoor sitting areas and terraces to bring in the outdoors and draw forth the spirit of a structure that is one with its environment.
Though formed of wood, metal, glass, and stone, the Sun Valley home is hardly visible upon approach. The earliest hint of the house is a gable that glides into view and, just as smoothly, gives way to a tall glass entrance. When the front door is swung open, there’s an unobstructed view of the landscape behind the home. Echoing glass apertures usher in pines, spruce, and, higher still, the celebrated ski hill.
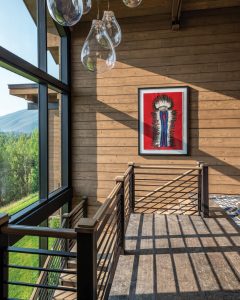
Light and glass create organic artwork in the home, with the orientation of rooms and the passage of time playing like a painter with tonal values. The use of clear glass globes hung at varying heights adds airiness to a building in which gravitas leads the list of virtues.
It took centuries — arguably, millennia — for artists to achieve naturalism, finding within it reflections of themselves and the worlds in which they lived. The sculptors of the late Middle Ages and the Renaissance had the advantage of extant marble from classical antiquity. Those latter sculptors worked in three-dimensions but they gave attention to expression and gesture, and that, as the poet Robert Frost said, made all the difference.
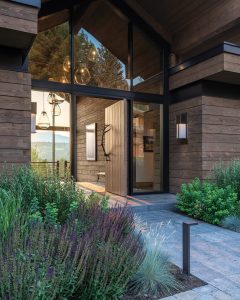
The overhang that projects over outdoor stairs and patio areas ties the structure to its landscape, even as it provides shade and shelter in inclement weather.
Zimmerman is clearly conversant with forms of traditional architecture in the same way a formally-trained sculptor is knowledgeable about the organic and artistic fundamentals of his craft. It is only through his mastery of home design and its historical foundations that Zimmerman can depart from old forms and create anew. The brilliance of the Sun Valley home is a seemingly effortless expression of vernacular architecture.
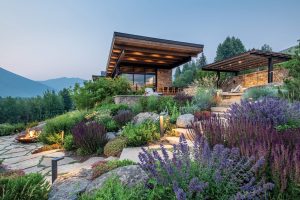
Drought-tolerant native plants and boulders achieve a high-desert aesthetic.
In a region of angles, Zimmerman and project architect Rick Pinkerton, working alongside Mike Gilman of Lee Gilman Builders in Ketchum, Idaho, have recreated man’s version of nature’s geometric shapes. The strong vertical form of the house’s entrance, which looks to the north, finds its horizontal match in a cantilevered roof overhang that juts east to the private living spaces and another wing that reaches west to the public living areas. The house is self- contained in its dignity, but relies on its surroundings to achieve full identity. With use of telescoping glass doors — particularly in public living quarters that open to outdoor sitting areas and terraces — the inside of the house beckons to the outside, and the latter refers back to the former in an architectural duet. “It’s translating nature into the house and vice versa,” says Zimmerman.
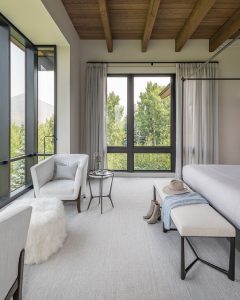
The primary bedroom exudes an incredible lightness through use of soft white and pastel blue
The front entrance models how the house draws in all of the outside features: The scene straight through the entrance, for example, visually marries the north and south orientations of the structure. “Looking through the entry really very quickly pulls you right through to the view at the rear of the house,” Zimmerman says. “It’s very much about the view of the mountains on the opposite side.”
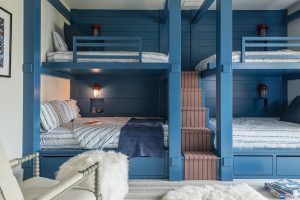
A bunkroom maximizes the use of space and invites guests to make themselves at home.
The exterior of stacked logs with dovetail joints makes the most of the wood’s grains and knots, while the tonal values set the stage for the interior’s play of light and shadow through the use of oak plank floors, exposed fir rafters, metal framing, and glass.
The living room, kitchen, and dining area open expansively from the entrance hall in a series of shifting planes — encores of the building’s footprint and the mountain desert it inhabits. Zimmerman used varying ceiling heights to separate spaces in a technique that attaches segments to one overarching organism.
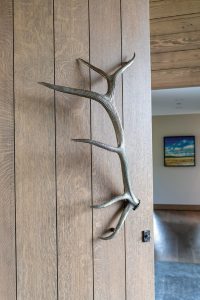
Muted colors and organic materials delight as fine art meets nature in the form of antlers.
Barbara Gisel, head of Barbara Gisel Design in Philadelphia, was tasked with strengthening the bond between Zimmerman’s architectural artistry and the homeowners’ vision for living. The mission established, Gisel found she was equipped with the perfect resource: owners with refined tastes who were adept at articulating their aesthetics and lifestyle. “There is a lot more to the development of a house than just pretty colors, forms, and textures,” says Gisel. “A house is more than a structure. It has a heart and a mind, and to honor those, an interior designer really needs to have an understanding of the homeowners.”
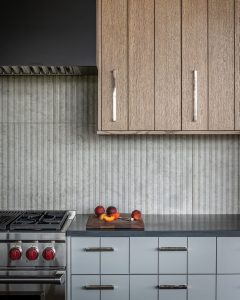
The stove hood is flush to the wall and relates to the metal framing of a fireplace in the living room nearby.
In a sign of Gisel’s respect for the lines of the building and how it embraces its environment, she applied a neutral palette with periodic — and, thus, beguiling — primary colors. The homeowners’ art collection — including pottery, paintings, and textiles — was central to decorative relief.
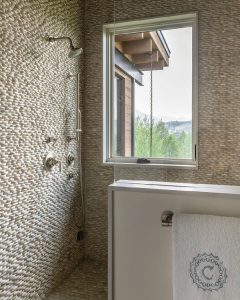
A shower of pebbles is literally the design, and figuratively the motif, in one of the home’s bathrooms. The creation has the effect of a low-relief sculpture that gains movement when shadows fall on the white, textured surface.
Gisel treads softly with the lighting and related fixtures in the front entrance, given its aura of gravitas. Where wood and metal added weight, the interior designer channeled airiness in the form of 20 glass globes. The effect is of a fairyland suspended in midair, with all the imagination and delight that entails. “It sets the tone for a feeling that flows through the entire house, which has great energy,” she says.
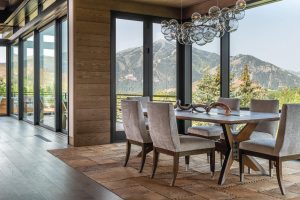
The dining table, created by an artisan, is framed by cushioned chairs and given lift by a glass globe light sculpture. An area meant for eating is as likely to offer entertainment, with a mountain view in which rugged rock is relieved by clusters of trees.
Texture is a prominent device throughout the home, both to underscore the separation of spaces and engage interest. In the kitchen, a symphony of vertical stone tile plays note by note with oversized hardware on limed oak cabinets. Likewise, leather-backed chairs along the island and a range hood mounted flush to the wall relate to the metal framing of a fireplace in the living room nearby.
A custom wood-and-metal dining table is bracketed by cushioned chairs and, below, a whip-stitched cowhide rug. The simplicity is repeated in the living room, where couch pillows provide the surprise of color, and in a bedroom that makes the most of soft white, even as walls painted cerulean emerge in an anteroom study.
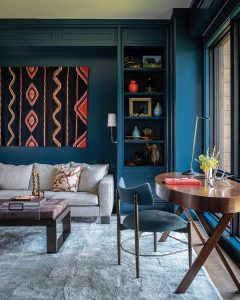
A primary bedroom anteroom is used as a study, where walls of cerulean blue contribute to separation of the spaces and their uses.
The Sun Valley Resort was made famous by the famous, almost as soon as it opened in the 1930s. Today, its recreational offerings encompass the four seasons, ensuring visitors flock to the mountain town year-round for everything from climbing to concerts. Still, the owners of this Sun Valley retreat call it home for a reason: The structure is a space into which they poured thought, effort, and love.



No Comments