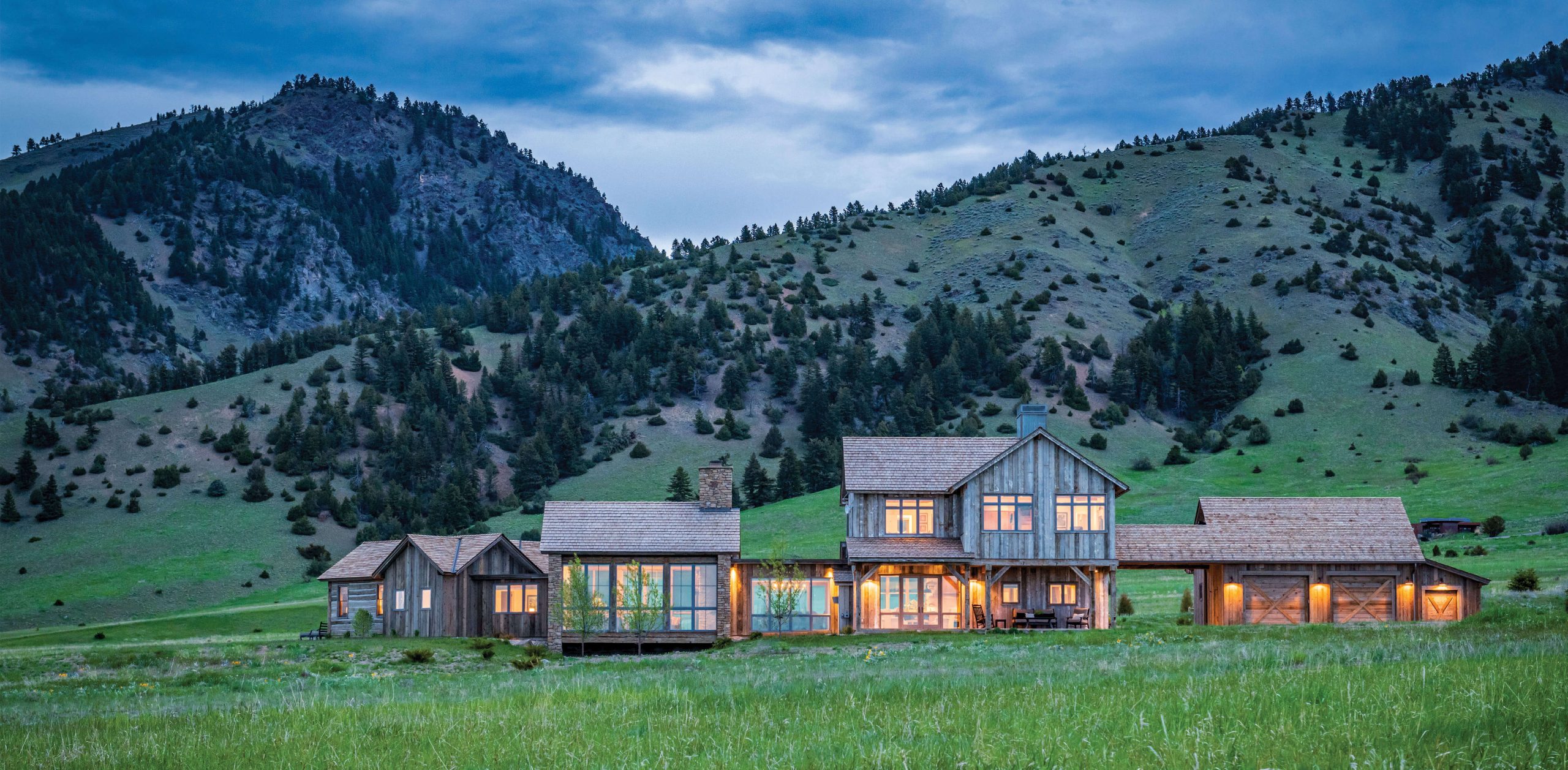
12 Apr A House to Live in
Architecture
JLF Architects
Construction
Dovetail Construction
Interior Design
Sanctuary Interior Design
Specialty Lumber
Montana Reclaimed Lumber
The couple were empty nesters living in northern California when they started looking at land in the Rockies. Although they had always dreamed of retiring to the mountains, when they did purchase a house outside of Bozeman, Montana, “Our friends thought we were crazy; our kids thought we were having a midlife crisis,” recalls the wife. “But we liked the area, we liked that Bozeman was a college town, we loved the community, and the culture and activities are hard to beat. We never looked back.”
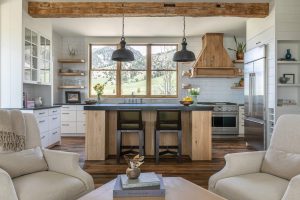
Spectacular views are framed by virtually every window in the home. In the light and bright kitchen, Sophia Cok of Sanctuary Interior Design worked with the homeowners to combine soapstone countertops with bespoke leather counter stools and pendant lights from Currey & Company.
They’d lived there a few years and were contemplating doing some work on their house when a nearby property came up for sale, a 50-acre parcel with space, privacy, proximity to town, and sweeping views. “In the back of our minds, we had always thought we would build,” explains the husband. “We had never built a house before and didn’t plan on doing it again. We viewed it as a one-and-done thing.”
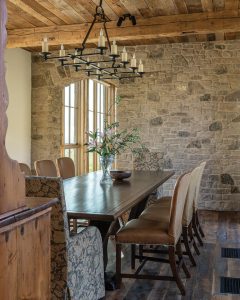
The walls were inspired by an old wall with stones of varied colors and sizes that the homeowners had seen in Pony, Montana
They’d soon assembled their team: JLF Architects, Dovetail Construction, and Sophia Cok of Sanctuary Interior Design, who had helped them with their first Bozeman home. They admired JLF’s designs and were intrigued by their design-build process where architect and builder work hand in hand throughout — an approach that limits mistakes and miscommunication. The couple was not interested in overbuilding and knew they wanted a stone-and-reclaimed-wood materials palette to fit into the landscape, plus plenty of glass to capture the views.
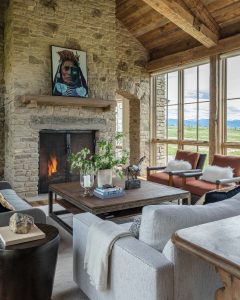
Views and a stone fireplace with a simple round log mantle dominate the great room. The furniture came from the homeowners’ previous home; the painting is by artist Aaron Hazel.
“An interesting thing about the site is that when you’re driving by, it’s kind of unassuming,” explains JLF partner Travis Growney. At first glance, it doesn’t seem that unique or special. But once you’re on the property and look out, you see absolutely spectacular 360-degree views with the backdrop of the Bridgers and two distinct feels: one looking out to vistas and the other to this very close mountain range. The location became an important part of how that house is laid out and oriented; it’s very much site-specific and view-specific. … Every room has its own unique feel.”
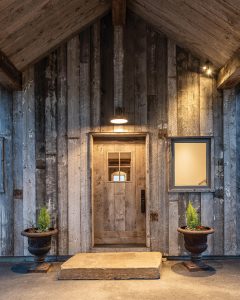
One of the more unusual design decisions was to not include a formal entry. Instead, guests enter the home from the covered area that connects the house to the garage. This creates an informal feel that honors the rural nature of the area and the way the homeowners wanted to experience the house.
The structure is approached from the east and, although the parcel is relatively flat, the house takes advantage of a contour within the landscape to hide it from view. It is designed in multiple volumes and only one section boasts an upper level. The garage — which is attached to the main structure by a porte-cochère roof — and public areas of the house are arranged linearly. On the far end, the great room volume bridges a natural swale. This adds interest and dynamism while managing the impact and lightening the look of the house. A connecting section with a built-in desk for the wife’s office leads to a stacked-log cabin element housing the primary bedroom suite. This wing is offset at an angle from the main structure to accentuate the feeling of privacy and better capture the views. The reclaimed cabin, with its spa-like bathroom and private porch, creates a destination experience embellished with a distinctive hand-hewn character, making for a snug retreat at the end of the day. In addition to the primary bedroom on the north end of the main level and the laundry and powder room off the mudroom, there’s a second suite on the east side of the house with views toward the Bridgers, while the upper level houses an additional guest suite, the bunkroom, and the husband’s office.
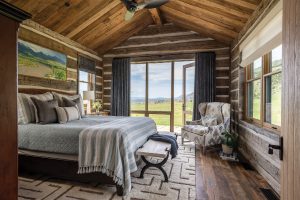
The primary bedroom, accessed through a connecting element, has total privacy and character thanks to the reclaimed, restacked log cabin sourced from Montana Reclaimed Lumber that defines the space. “We love the log feel, but didn’t want a complete log house,” explains the homeowner. “It’s a fun feature and it’s so cozy in there.” The painting is by Rory Jackson; the bedding is from Pom Pom at Home.
One of the more unusual architectural moves was the decision to forego a formal entry. Guests arrive at the parking area, pass under the porte cochère, and step up onto the porch, where they can either turn the corner to the formal outdoor living space to enter the sitting room off the kitchen or pass directly through the family entrance to the mudroom. From there, the impact is immediate: The guest looks down the length of the house — through the kitchen, dining room, and living room — and out to those endless views. “When you enter into the mudroom, you see the spotting scope and the view all the way on the north side,” explains Growney. “The layering of spaces allows a certain level of privacy and some formality to the dining space, but you still get the sense of it all being connected as you look through from one space to the next.” Walls composed of local moss rocks punctuated by arched doorways delineate the dining room and living areas; this adds texture while projecting a feeling of permanence and groundedness.
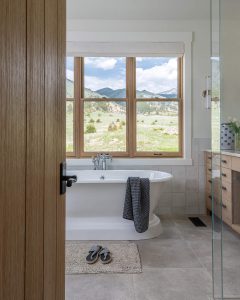
The homeowners’ bathroom — with its glass shower, simple white freestanding tub, and minimal-profile countertops and window trim — has the serene feel of a sanctuary.
Along with the multi-structure massing — intended to minimize its bulk, reflect the contours of the mountains, and give a built-over-time look — the house is unusual in that the tall portion is clad in reclaimed wood siding (with its original white paint) sourced from a period barn. Other unusual details speak to the handcrafted nature of the home, says Dovetail Construction’s Tim Rote. “There were some challenges incurred in the design, but those challenges are ones that true craftsmen relish,” he says. “When you get multiple trades invested in executing a beautiful detail, it’s very rewarding to look back at things like the super tight joinery of a timber or a finished trim element, such as a handrail. There were many [challenging details] on this project from an architectural standpoint, [such as] the way that windows, masonry, and wood interact. In the bathrooms, having glass walls that seamlessly disappear into tile or ceiling without any apparent structure creates a beautiful light and airy detail. The lighting, which is often overlooked, is spectacular.”
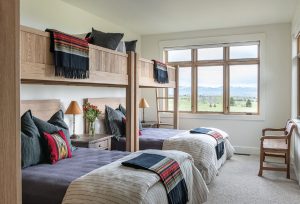
In a location like this, house-guests are a welcome part of life. With two twin beds over two queen beds, the bunkroom can accommodate a crowd.
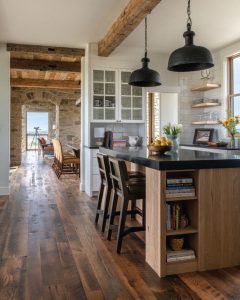
Upon entering, guests look down the length of the main part of the home, through stone walls with arched portals, and back out to the view. A well-placed spotting scope stands at the ready.
Designer Sophia Cok was involved with the project from the beginning. “I think what is so beautiful about the home,” she says, “is that everywhere you look there’s a window with a beautiful landscape in it. But I also think the house has a wonderful lived-in feeling. It doesn’t feel brand new because of all the texture — the hand-hewn beams and rustic flooring really warm up the home. It feels very comfortable for the size, and it doesn’t feel as large as it actually is. We tried to use natural stone and organic finishes whenever possible to complement the surrounding area. My favorite element in the entire home, though, is the corridor that runs all the way through the house to the great room window. It’s a really powerful element. JLF did a great job of capturing the landscape and making this home unique and special. I really respected the simplicity of that.”
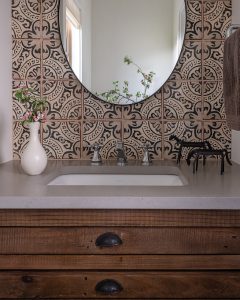
In the powder room, Tabarka tile from Onyx Studio in Bozeman offers color and movement.
For the couple who dwell there full time, the result is as satisfying as the design-build process, during which they were intimately involved in every decision and visited the site daily, usually bearing homemade cookies for the builders. “They said, ‘Don’t build the house you think people want,’” the wife says, “‘build the house you want to live in.’” And that’s exactly what they did.
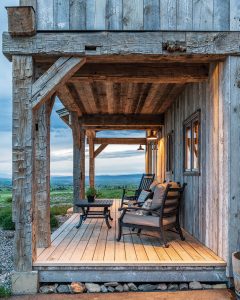
A simple porch defined by rough hand-hewn reclaimed beams extends the feeling of timelessness. “What’s cool about the property,” says architect Travis Growney of JLF, “is that there’s not one specific view, but views on all sides and different types of views. That was something we paid attention to and tried to take advantage of so that every space in the house has its own unique feel.”



No Comments