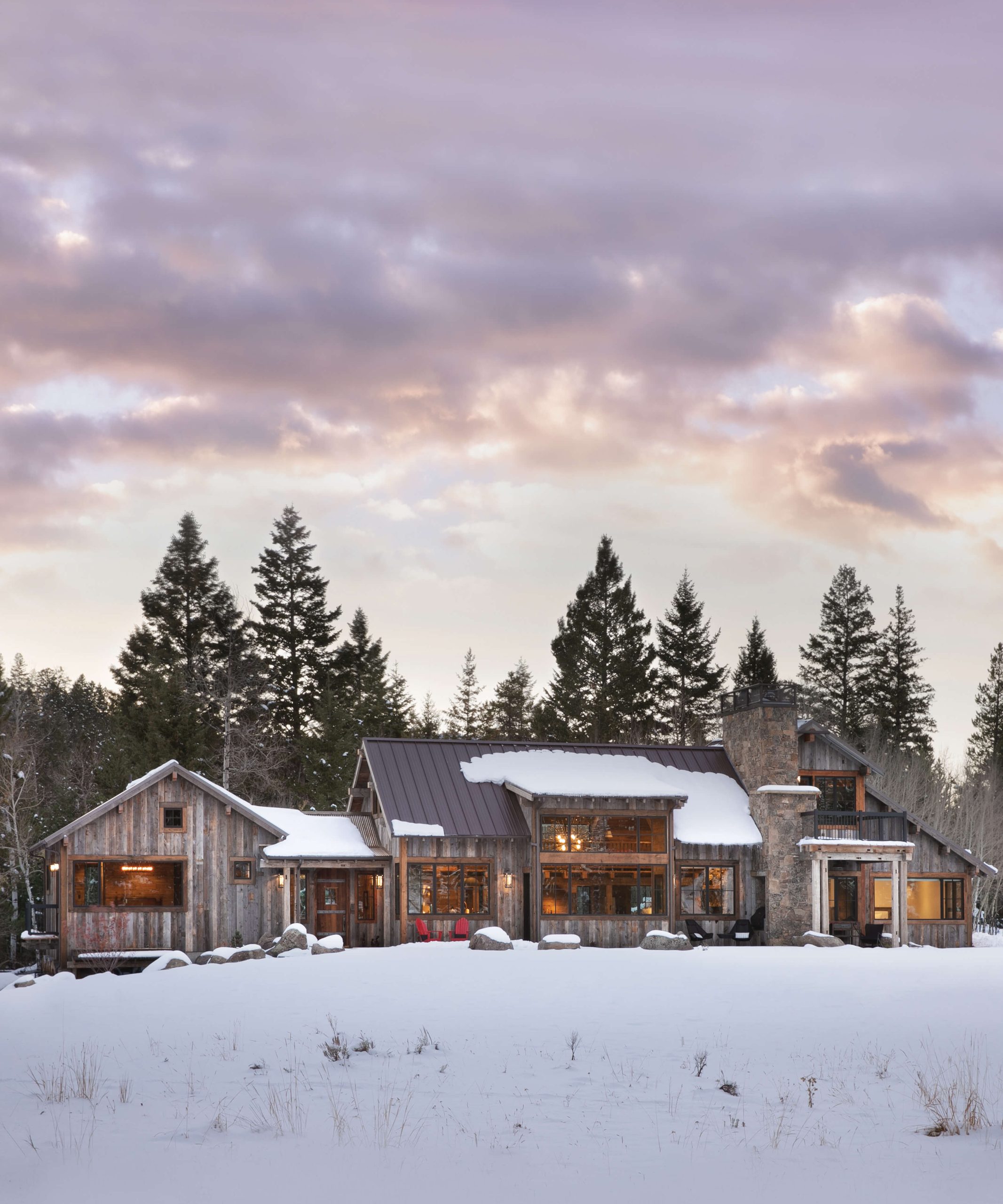
01 Feb Western Design: Into the Woods
Architecture KA Architecture
Construction MDM Construction
“This is not a mansion. It’s just a home,” says Tim Davis of the primary residence he and his wife, Chris, have created for themselves in Montana’s Sun West Ranch community. Indeed, while the 4,100-square-foot house measures up to living comfortably amidst the grandeur of Big Sky Country — not to mention welcoming visits from family and friends — its rustic yet refined materials, comfortably familiar furnishings, and overall unostentatious elegance fulfill the owners’ goals of living modestly, but well, on the land.
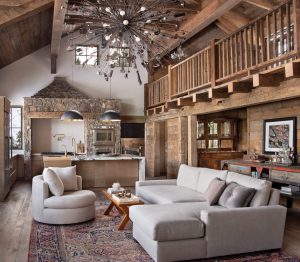
Above the great room, The Big Bang, a one-of-a-kind sculptural chandelier by artist Kirsten Kainz, expresses the exuberance of life in Big Sky Country. Montana moss rock frames the kitchen’s stove and ovens, and reclaimed lumber throughout the house expresses its rustic yet refined style.
In 2005, while visiting Montana from their previous home in San Mateo, California, the couple first encountered the sheltered 2,000-acre Sun West Ranch. Once a working cattle ranch, it now offers haven to 55 private properties within the pristine wilderness of the Madison River valley, just 30 miles south of the town of Ennis and 40 miles northwest of Yellowstone National Park. At first sight, they particularly loved a 7-acre parcel. “It had amazing views of five peaks and looked out on an exquisitely beautiful meadow where no one could ever build,” Tim says, adding that he was also drawn to the fact that their home would be built amidst aspen groves. Plus, he says, “the lot was designated for two stories, an option we wanted with our three sons and, possibly, grandkids coming downstream.” The beauty and sense of solitude were irresistible. “It was far from the madding crowd. And so, we bought it right then and there.”
Still, Tim remained in the thick of his successful law practice, while Chris worked for a public solar company as a paralegal and executive assistant. “And with raising and educating our kids, we never got around to building a home at Sun West,” Tim says. Then, during the summer of 2020, they visited Montana for a property owners’ meeting. “This place is amazing in the summertime,” Tim says. “So, we decided that once we retired, we would sell our home in San Mateo, and move up here full time.”
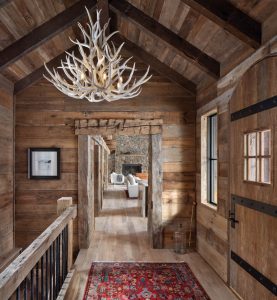
A chandelier fashioned from shed deer antlers hangs above the main entry foyer.
To design their new home, the Davises hired Keith Anderson, principal of Bozeman-based KA Architecture, who is widely known for homes he designed in Montana’s neighboring Yellowstone Club and Spanish Peaks communities and who Tim describes as “a great listener who especially welcomes client input.” The couple provided that in abundance. “Starting from the time we bought the lot in 2005, Chris had perused innumerable magazines and other publications, identifying and bookmarking design and construction features and details that she thought might work well in our Sun West Ranch home, and she shared them with Keith,” Tim says. “Chris was the interior decorator for the entire home. Her sense of simplicity, symmetry, appropriate decor, space, and viewscape is, I think, unparalleled.”
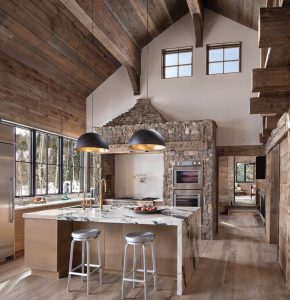
A waterfall edge Brazilian marble countertop with an inset maple cutting board adds sculptural interest to the kitchen island. The corner sink enables two people to collaborate on prep and cleanup.
At the top of Chris’ wish list was, she says, “someplace that felt remote, but not like a log cabin. I wanted it to feel warm and woodsy, which is why I asked for reclaimed lumber on both the inside and out. It just feels so enduring, and it has a past life.” As for complementary materials in a home that would feel both rustic and cleanly contemporary, she adds, “I do love beautiful things. So, I wanted to choose marble” — which is featured most prominently in the kitchen island — “and other natural finishes in a color scheme that you find outdoors here. It’s just very calming and melds nicely with the landscape.” So, too, does the native Montana moss rock featured on the exterior, in the great-room fireplace, and surrounding the kitchen stove on the opposite wall.
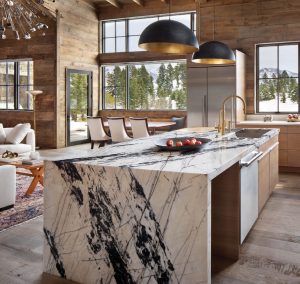
The dining area tucks into a niche between the Thermador refrigerator-freezer and a door to the patio.
To work on the project in concert with Anderson and his senior architect, Christopher Yearick, the Davises hired general contractor Mike McKitrick, head of MDM Construction in nearby Ennis. “He’s on the job every day with a crew of six or eight guys, so he’s on top of things,” Anderson says, adding that the home was built “in pretty much record time” — about 13 months, from start to finish. MDM’s strategy worked in harmony with Anderson’s way of staying on top of a project: “We go to the site a lot and have a very hands-on approach.”
The home’s architecture also takes into account the fact that the Davises wished to bring many of their most cherished longtime possessions from California, including an antique kilim rug that adds a pop of color and pattern on the floor of Chris’ home office and a circa-1880s French wooden bed that Tim purchased around 45 years ago, which now occupies its own built-in niche as a daybed for overflow guest accommodations in an upstairs hallway connecting the bedroom wings.
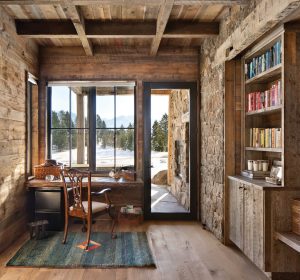
A built-in floating desk keeps Chris Davis’ compact home office tidy. The kilim rug, originally bought two decades ago for their California home, adds warmth. “I color-coordinated my books,” she notes with a laugh. “But I’m a serious reader and I know where each one is.”
Other furnishings reflect the highly practical approach Chris brought to the home’s interior design strategy. Cozied up to the fireplace, for example, is a brown leather sofa she purchased from Pottery Barn and, in a separate seating area between that sofa and the kitchen, she positioned a white linen sectional sofa from RH (the company formerly known as Restoration Hardware) that, undeniably elegant though it is, was more reasonably priced than a similar custom piece. “I didn’t want to spend $20,000 on a sofa or other furniture because you just use them so hard when you have grandkids” — the couple now has two young granddaughters — “and you don’t want to get irritated when they squish blueberries on them.”
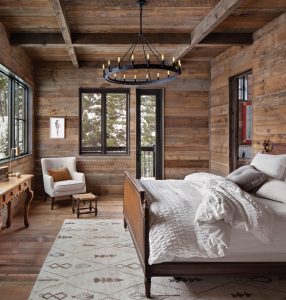
On the opposite end of the main-floor hall from the primary suite, one of two guest bedrooms regards the wooded setting.
Not that every element of the home is entirely practical in that way. Chris found an abundance of artful whimsy at the Architect’s Wife, a boutique in Bozeman housing a collection of one-of-a-kind pieces curated by mountain modern interior designer Abby Hetherington. Two such items — one a quirky industrial antique, the other a singular contemporary artistic creation — hold pride of place in the great room of the new home and are enjoyed daily while still surprising and intriguing guests.
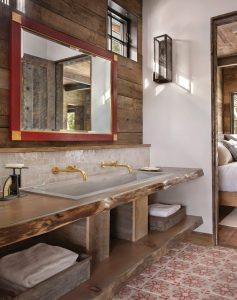
The accommodations share a connecting his-and-her bath with a trough sink and, above the live-edge wood counter, an antique framed mirror that originally hung above the mantle in the Davises’ California home.
The first, facing the central seating area from its own custom-built alcove beneath the upstairs landing and hallway, is a 10-foot-long steel-and-wood workshop table with well-worn original red paint that attests to its many years of use. It now displays a tray of cocktail ingredients, coffee-table books, and other odds and ends. Bringing perhaps the greatest delight, however, is the distinctive practical sculpture hanging above the great room from the ceiling’s 23-foot-high central distressed-timber beam: an original 74-inch-diameter chandelier entitled The Big Bang, by Bozeman artist Kirsten Kainz. Featuring a wide assortment of found objects — including fishing rods, beer cans, pliers, and other whatnots, all attached to its core by steel rods — the lighting fixture literally bursts with excitement and interest. Around April 2022, before Chris and Tim moved in, Kainz — assisted by McKitrick and his crew — stood atop a scaffold and painstakingly reassembled the piece’s more than 120 elements.
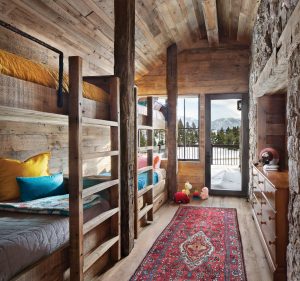
Upstairs, a bunkroom that was custom built from reclaimed lumber welcomes grandchildren or overflow guests.
Like so many other aspects of the house, the chandelier seems to exuberantly express the full, glorious kaleidoscope of life in the Rocky Mountain West. Even more, it demonstrates how, through thoughtful, clear, and deeply personal choices, a newly built house indisputably evolves into what can only be described as a home.
From his base in Los Angeles, Norman Kolpas writes about art, architecture, design, travel, dining, and other lifestyle topics for magazines including Western Art & Architecture, Southwest Art, and Art Times Journal. He’s a graduate of Yale University and the author of more than 40 books, the latest of which being Foie Gras: A Global History. Kolpas also teaches nonfiction writing in The Writers’ Program at UCLA Extension, which named him Outstanding Instructor in Creative Writing.
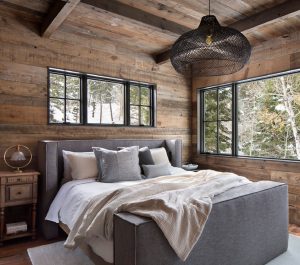
In a second guest bedroom, a custom bed by Green Seam Designs of Bozeman includes a hidden video monitor that rises from its footboard.
Peter and Kelley Gibeon began their path of collaboration in 2003. Based in the Mountain West, this husband-and-wife duo specializes in luxury architectural and interior design photography. Featured in numerous publications, their passion for their clients and craft shines through in every frame.




No Comments