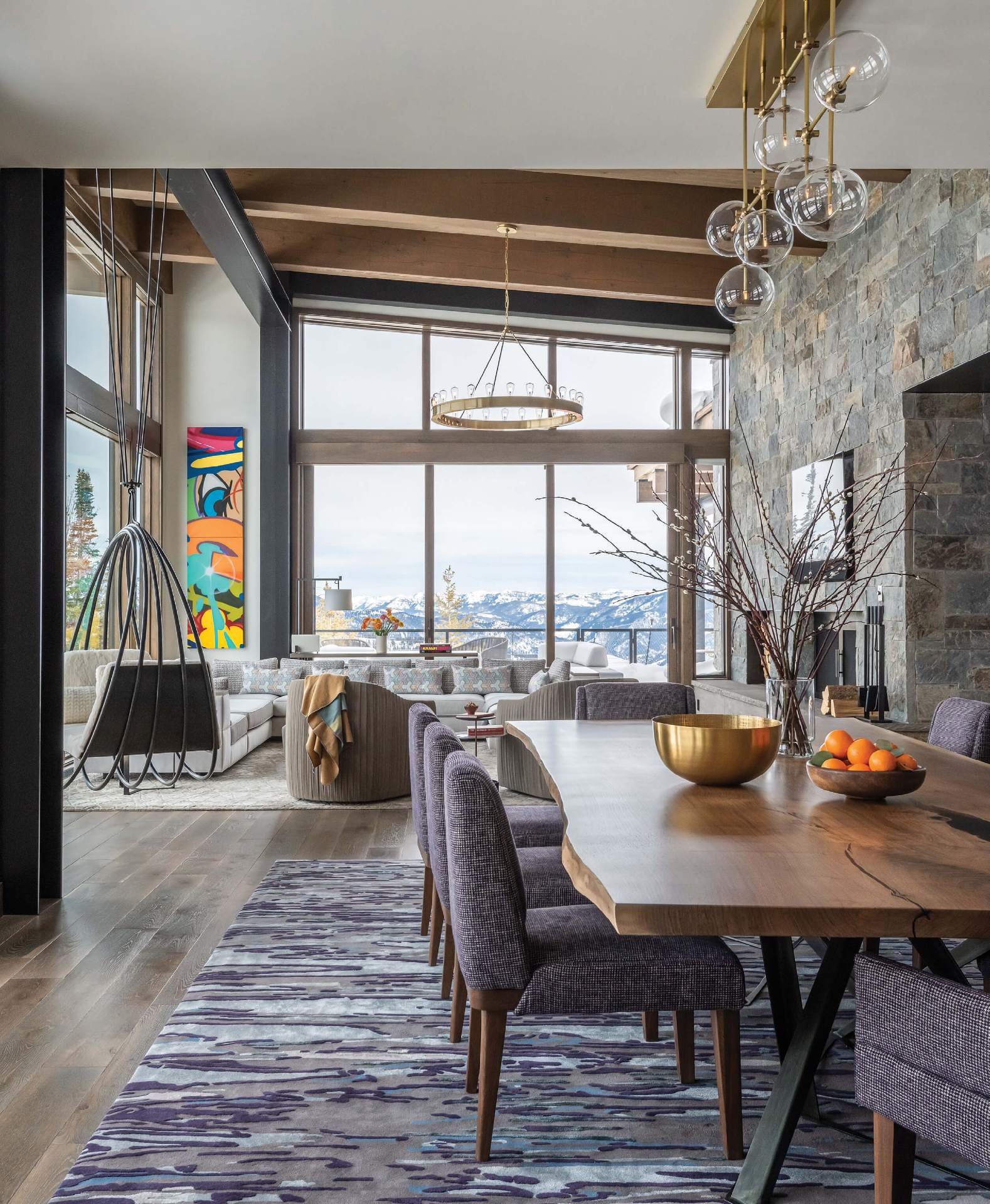
01 Aug Western Design: Surprise Moments
Architecture
Reid Smith Architects
Interior Design
Envi Interior Design Studio
It’s an oft-heard story in Big Sky: a Bay Area couple who owned a home in Deer Valley, but were considering a change, went to visit friends at the Yellowstone Club. “It was a bluebird day and super quiet,” recalls the wife. “On day one we just fell in love with the place.”
It wasn’t long before the couple saw a home under construction that captured their interest. The approximately 7,000-square-foot residence was designed by Reid Smith Architects with three levels oriented toward iconic dead-on views of Lone Mountain. From the site, the vistas are grand, looking along the valley and to the Spanish Peaks. The ski-in/ski-out location was merely (powdered) icing on the cake.
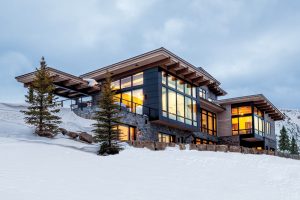
This Yellowstone Club home in Big Sky, Montana — designed by Reid Smith Architects, with interiors by Envi Interior Design Studio — features cedar, ledgestone, and a lot of glass to create a clean, fresh aesthetic.
The structure — comprised of cedar and native ledgestone, with aluminum-clad windows, standing-seam metal roofs, and a mix of vertical steel and horizontal wood-clad beams — tucks into the hillside among the trees. Inside, from almost every room on all levels, the home embraces the extraordinary views and spills outdoors into multiple living spaces for a true indoor-outdoor experience. “We saw the potential,” says the wife, “and decided it was worth waiting for.”
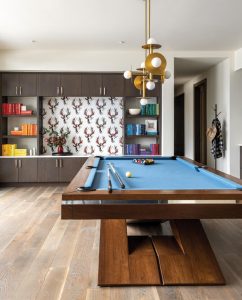
The artistic touches in the downstairs recreation space include holographic deer head wallpaper and sets from Juniper Books in custom colorways. “We wanted the downstairs to be more fun, with primary colors and artwork,” says the homeowner. “It was such a good opportunity to build a room that would be super fun for adults and kids.”
The virtues of modern design in an alpine environment are many, says Daryl Nourse, Reid Smith’s lead architect on the project. “There’s an aspect of contemporary design that lends itself well to the mountain vernacular, largely because the style itself is low-slung and linear,” he explains. “It sets itself nicely into the trees and is close to the hillside, so you don’t have big gable roofs popping up through the treetops. There’s quite a bit of glass, which people might think is too reflective, but unless direct light is hitting it, that glass reflects the surroundings so the house actually blends more. Beyond that, we use a lot of native materials. The stone and the siding blend well with the surroundings, so the house becomes just another element that merges with the environment. It’s a nice mix of material and details that makes for modern living in a mountain setting.”
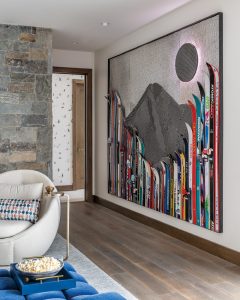
Hanging outside of the ski room is an original work by artists Ira Cuelho and Brian Pickering of St. John’s Leather, crafted from vintage skis and leather in an homage to Big Sky’s iconic Lone Mountain.
Since the exterior palette and footprint were already set, the clients focused their attention on the interiors. Retaining interior designer Susie Hoffmann of Envi Interior Design Studio, the team started working together to craft the ideal mountain home for a young, active family. “We wanted it to feel like a mountain house, but we’re minimalists and we didn’t want to add more rustic elements,” says the wife. “We wanted a house that was not too delicate, with fairly robust furnishings, but was still nice to look at. And, I kept saying it had to be cozy.”
“The home had beautiful design and structure,” says Hoffmann. “The challenge was to add personality and style to represent the client and make the home their own.”
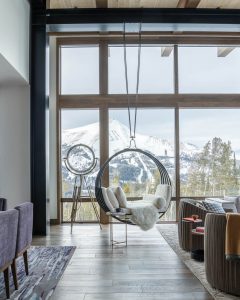
Between the living room and dining area, a custom swing designed and fabricated by Russ Fry Design +Fabrication introduces whimsy and provides a focal point without blocking the spectacular views.
The main entrance ushers guests onto the middle level, where a somewhat compressed foyer expands immediately into a living area that runs the length of the house and takes in the entirety of the breathtaking views. As one steps into the room, a romantic round metal swing, designed by Envi and custom made by a local artisan, takes center stage, drawing the eye through to the distinctive peak of Lone Mountain. To the right is the seating area, furnished with a low-profile sectional and custom leather ottoman facing the fireplace, and opening onto a large deck at the east end of the house. To the left, a dining area anchored by a live-edge dining table leads to the kitchen, which is backed by a stone wall that helps ground the space against the glass wall opposite to it. The remainder of the program consists of six bedrooms, an office, a ski room, and a large downstairs space for fun and games. There’s plenty of opportunity for privacy within the larger spaces, as well as countless areas where the interior touches pop.
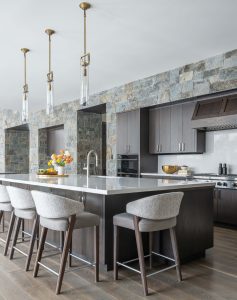
A stone wall anchors the kitchen against the immensity of the sky and views. “On one side you’ve got all the views,” says architect Daryl Nourse. “It’s very ethereal, full of light and glass, with exposed moment frames to frame those areas. On the other side, the solid backing helps orient you in the space; you naturally feel supported by it and it establishes your background for your view out the other direction. It also serves a function in separating the public from the private areas.”
In the mostly glass and stone living room, for instance, a bold contemporary painting by John “Crash” Matos — purchased by the husband, who spied it in a gallery window in New York City — is tucked into one corner to catch the eye and enliven the space without detracting from the views. Some bedrooms have wall coverings only behind the headboard to ground those walls. Unique drapery details provide texture, while minimalist lighting offers sculptural interest. Throughout the home, original artworks and photographs by artists such as David Yarrow, Matt Devine, and Christopher Dydyk add color and verve.
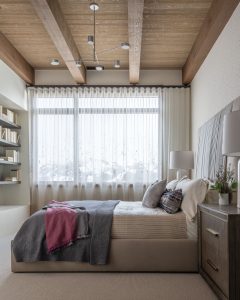
The base palette for all of the bedrooms begins with a soothing tone on tone, neutral on neutral. In the junior primary bedroom, the wallcovering is by Lomasi, the bed is by Khrome Studios, and the window treatment is Sensuede by S. Harris.
In the downstairs billiards area — where a custom floating bar of walnut hangs from cables in front of floor-to-ceiling windows — Hoffmann worked with Juniper Books to design a collection of custom book sets in red, orange, and yellow to display next to a holographic deer mount wallpaper within the built-ins, which, in turn, are set within a plaster and limestone surround. In the same space, an array of fabric mounts from Near and Deer and custom knit “domestic trophies” by artist Rachel Denny speak to the bold blue velvet sectional below it. Nearby, next to the ski room, is an eye-catching original piece: A collaboration between Brian Pickering of St. John’s Leather and sculptor Ira Coelho, the designer’s husband, combines vintage skis with leather art that replicates the view of Lone Peak under a full moon.
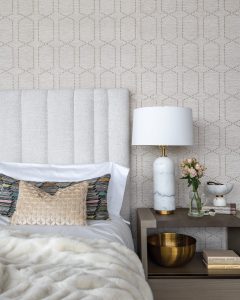
Envi Interior Design Studio designed the bed in the primary bedroom and paired it with a Holly Hunt bedside table and Phillip Jeffries wallcovering.
The overall goal was a home that combined comfort, practicality, and personality, one that would be “less ordinary, especially in the main living spaces,” says Hoffmann. “It really came down to the artwork. It’s so personal and they really had a lot to say about what images spoke to them. The furniture is pretty neutral, so I was really surprised by how bold and bright the artworks are, but even on the early trips the wife would see very colorful art and be drawn to it. It’s unusual here, where many of the homes are quite gray, and it’s been great to see it come together and [to see visitors] be wowed by this space.”
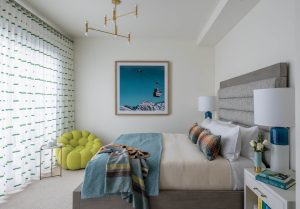
A Bubble armchair by Roche Bobois adds a pop of color to a guestroom. The bed is by Bernhardt Furniture and the drapery is from Wind Studios.
For her part, the wife credits the creatives at Envi for having the overall vision. “There are things Envi did that I wouldn’t have thought of in a million years,” she says. “I wouldn’t have said, ‘Hey, can we have a powder room with sparkly wallpaper on the ceiling?’ In some cases, they gently pushed us and, in most cases, we deferred to them. They knew what was going to work and they were so right. There’s nothing in the house we would change today, not one thing. It just feels homey the minute you walk in.”
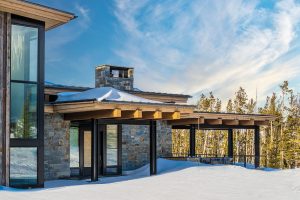
The thoughtful architecture takes advantage of the slope and existing trees to nestle the home into the landscape.
Chase Reynolds Ewald has been writing about Western design, food, art, travel, and rustic style for more than 25 years. A consultant and freelancer, her recent books include National Outdoor Book Award winner Bison; Portrait of an Icon, her sixth collaboration with photographer Audrey Hall; Modern Americana; and At Home in the Wine Country; chasereynoldsewald.com.
Audrey Hall’s photographs of fine art and commercial, documentary, and editorial projects have appeared in a variety of media across the globe; audreyhall.com.



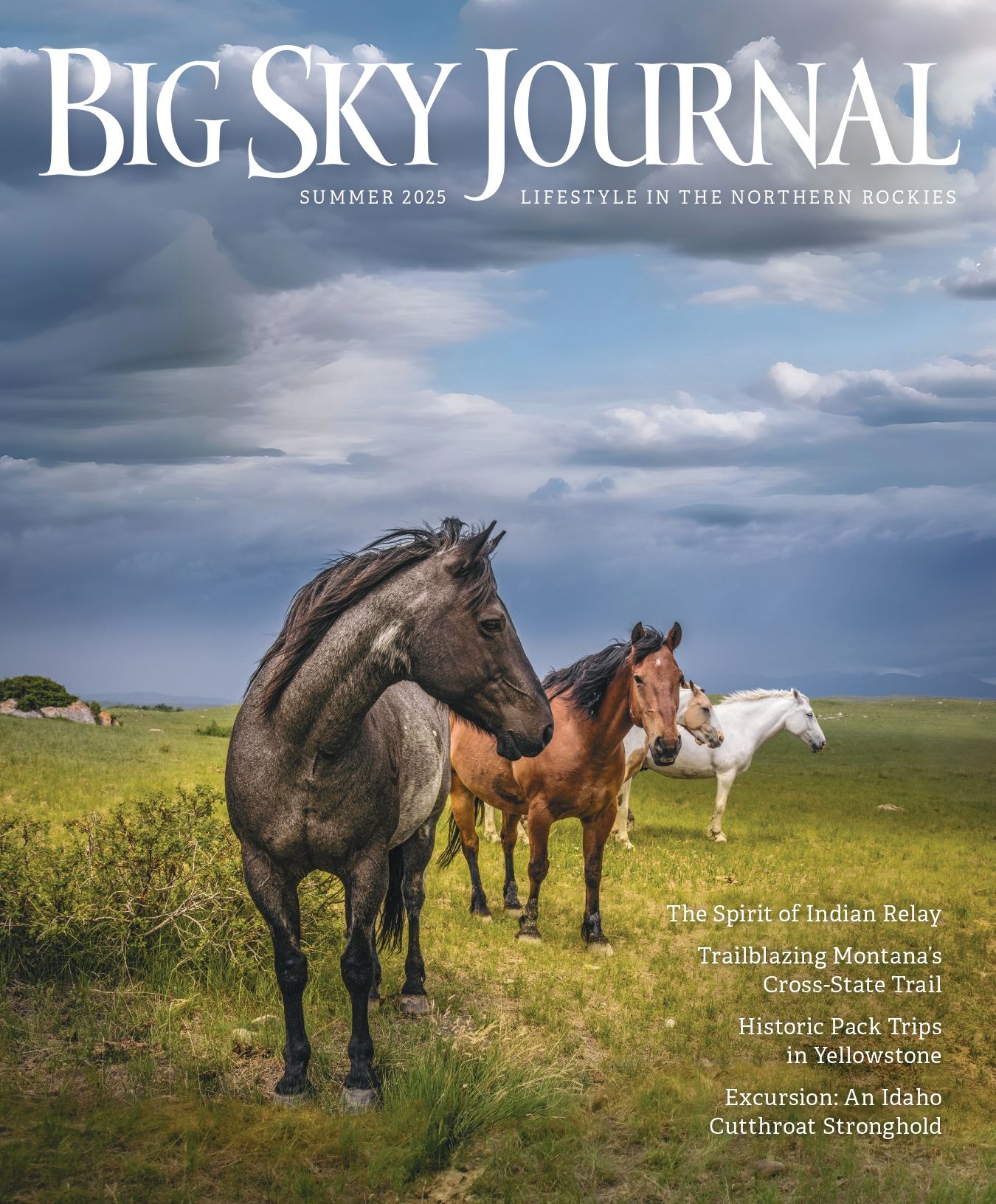
No Comments