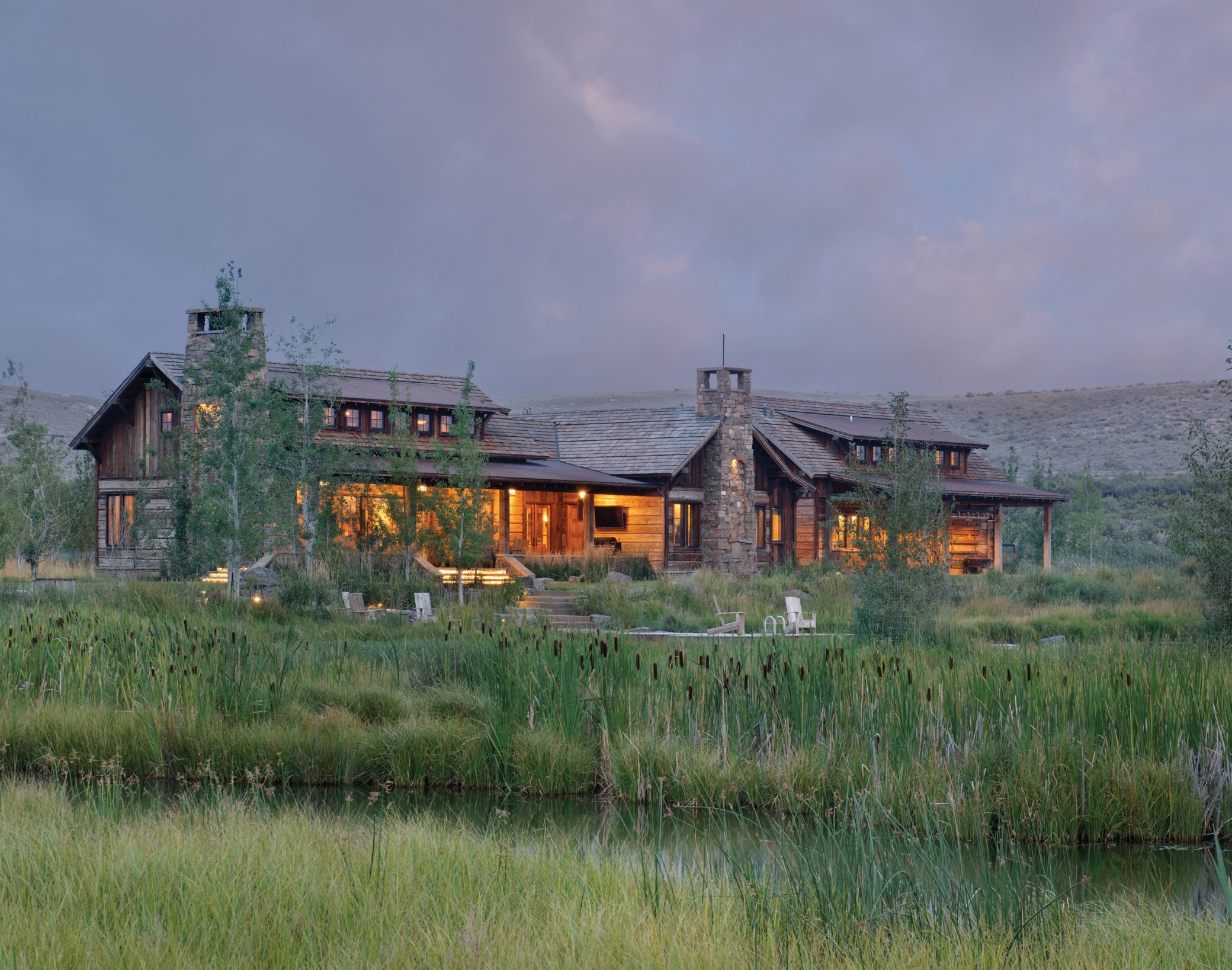
16 Apr Sportsman’s Paradise
When contractor Justin Bowland, of Yellowstone Traditions, and Kipp Halvorsen, of Faure Halvorsen Architects, met up with a potential client on an undeveloped ranch property, they were just “kicking the dirt” as Bowland puts it. They were there to absorb the beauty of the open meadows on the valley floor along the Beaverhead River and discuss the idea of building a cabin and barn.
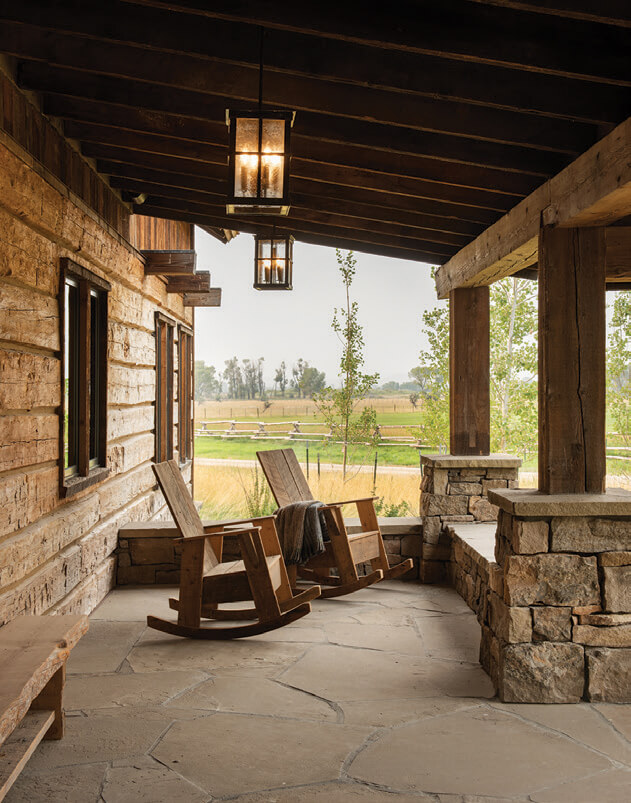
The home is sited to take advantage of its location amidst several mountain ranges, featuring spectacular views from both the interior and the outdoor living spaces.
The client, a passionate outdoorsman, had always wanted a fishing and hunting property, but “he wasn’t in a huge rush to get started — until the day we were there,” recalls Bowland. “Thirty minutes later, it was, ‘You’re my architect. You’re my builder. Let’s get going.’ This whole project started on a handshake in the middle of a field in Montana.”
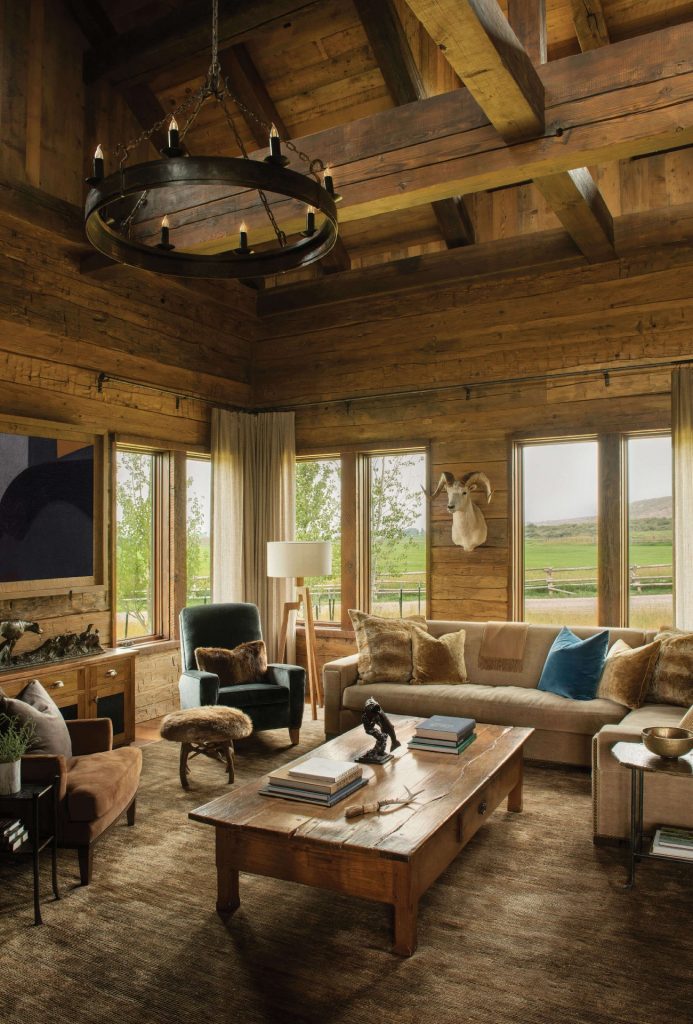
For the interiors, William Peace, of Peace Design, curated “warm, natural tones and materials that stand up to the rugged lifestyle.”A venne wood floor lamp from Senegal adds a contemporary touch to the rustic interior.
Initially envisioned as a rustic hunting camp, the original concept was to build a tented cabin or yurt with plumbing. That idea soon evolved into a one-room cabin that spoke to the region’s homesteading, ranching, and mining heritage. But ultimately, explains Bowland, “The owner wanted a comfortable residence where he could bring five or six guys at a time to do sportsmen activities; then, at the end of the day, be able to sit at the counter, cook, have drinks, and enjoy each other’s company.”
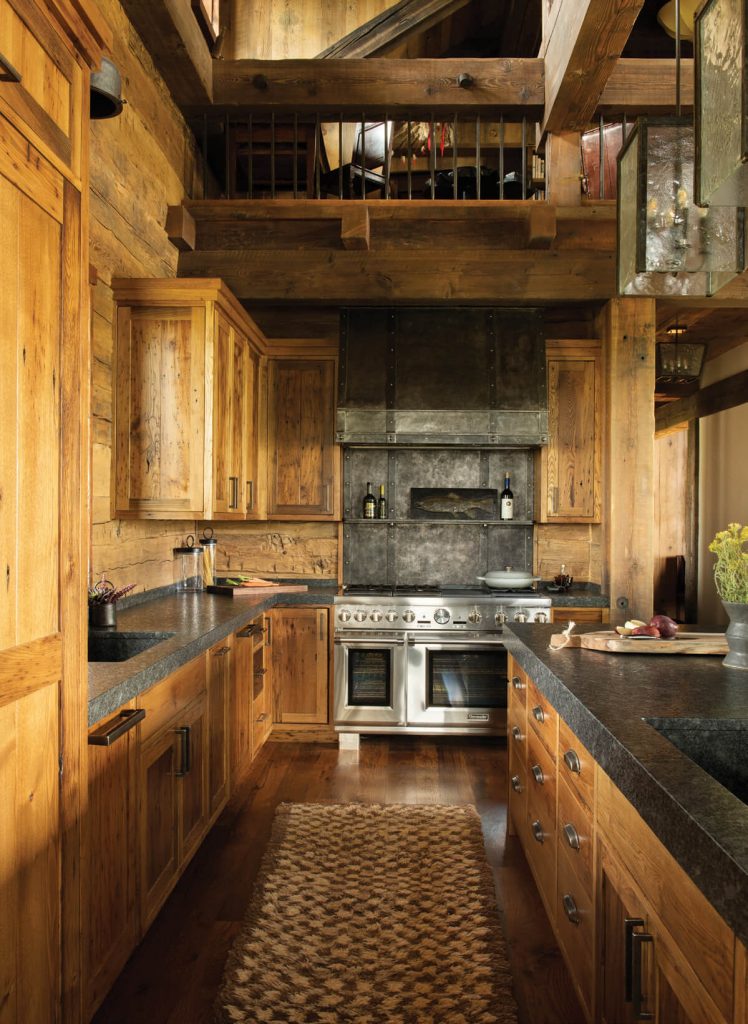
The homeowner, who loves to cook and entertain, was deeply involved in the kitchen and bar design. The reclaimed chestnut custom cabinets by Yellowstone Traditions contrast with the steel grey granite countertops with a leathered finish, supplied by Marmi Natural Stone. The custom hammered steel range hood was made by Bar Mill Iron Forge of Big Timber, Montana.
Halvorsen started in on designing the buildings. “The idea was to create a very simple, very understated place for [the homeowner], his friends, and his family to have a Western experience where they could go hunting and fishing,” he recalls. “But it soon morphed into a larger program.”
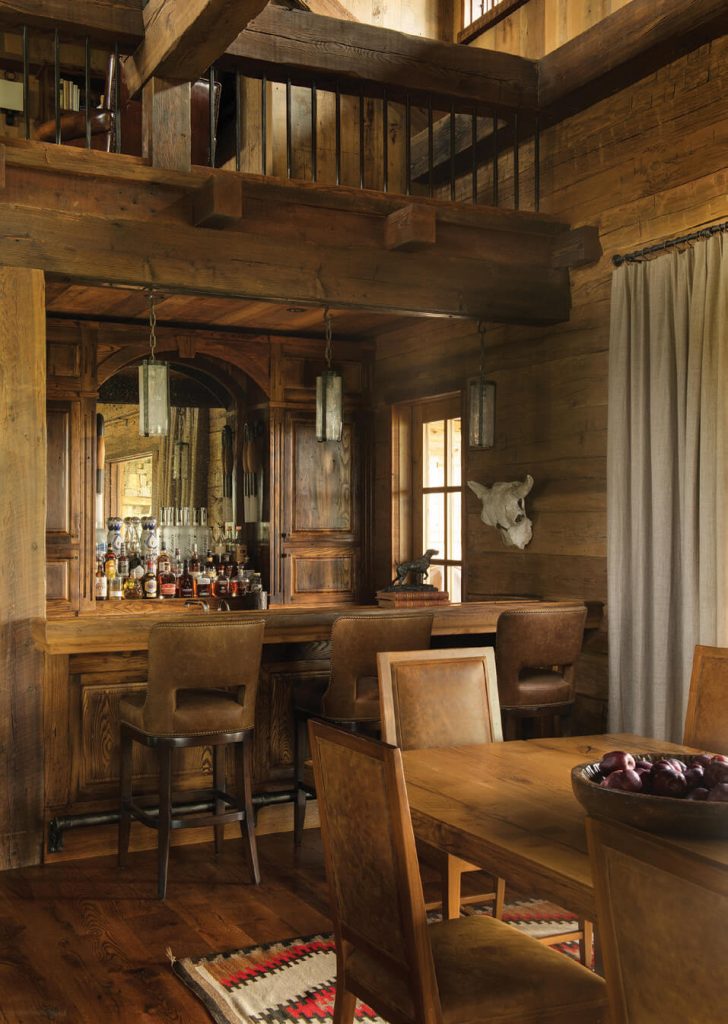
A built-in bar, resembling one that might be found in an old Montana saloon, is the perfect place to unwind after a day outdoors. The pendant lights, designed by Peace, were made by the Bozeman-based IronGlass Lighting from hand-crafted hammered iron and textured glass. The horsehair and bronze sconces are by Apparatus, and the barstools are from Caperton Collection.
With generous acreage abutting the Beaverhead River for 3 miles, the property is a sportsman’s paradise with a thriving fishery, abundant wildlife, upland bird hunting, privacy, and serenity. “You have the Pioneer Mountains to the west, the Tobacco Root Mountains to the northeast, the Highland Mountains to the northwest, and the Ruby Mountains to the east,” says Bowland. “The views are spectacular, and the sunsets are phenomenal.”
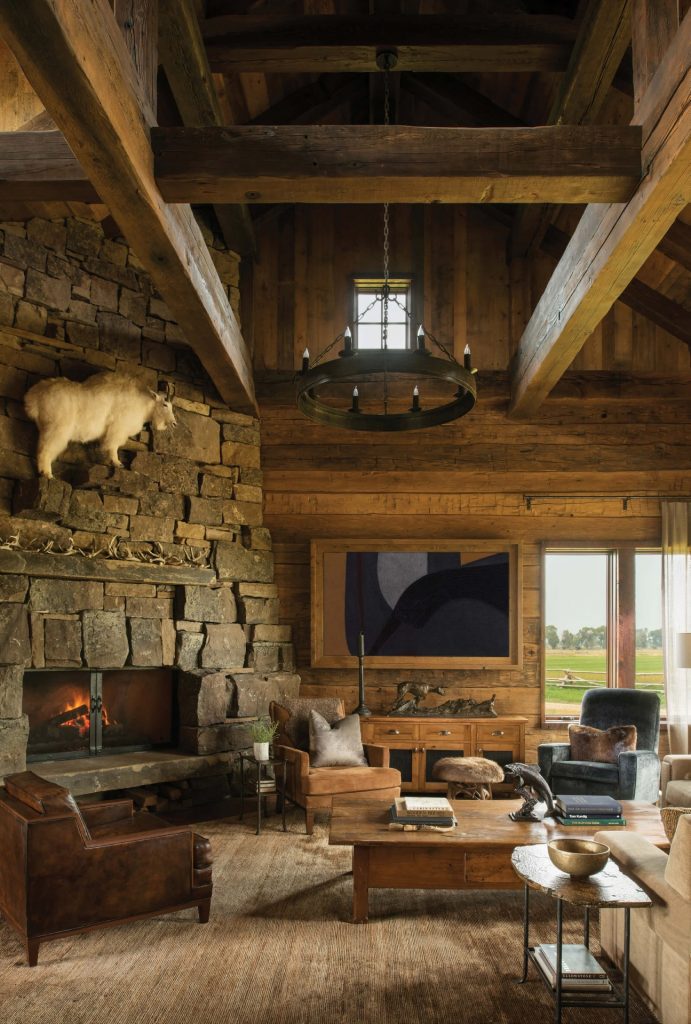
A monumental fireplace anchors the great room, which is furnished with mohair, leather, and fur upholstery, along with an antique French fruitwood cocktail table. The custom hammered iron chandelier is by IronGlass Lighting, the leather lounge chair is by Jean de Merry, and the bronze sculpture, “Brown Trout,” is by Montana sculptor Mike Barlow.
The residence sits on level ground at the base of a gentle knoll with an alfalfa field on the approach. Halvorsen oriented the structure toward the most expansive views, with the main entrance and garage on the northeast side, while the public areas and shared outdoor spaces face southwest across a pond and meadow toward the Pioneer Mountains. The architecture is defined by the timeless materials that Yellowstone Traditions specializes in: reclaimed Douglas fir timbers, Montana moss rock, and hand-hewn reclaimed log siding. The residence was designed to look as though it had evolved in that spot and been added onto over time, while its gabled forms, arranged in distinct volumes, keep it from having a monolithic presence. “The message moving forward was that simple was better,” says Halvorsen. “It’s got a lodge-like feel and looks as though it’s been there for a while.”
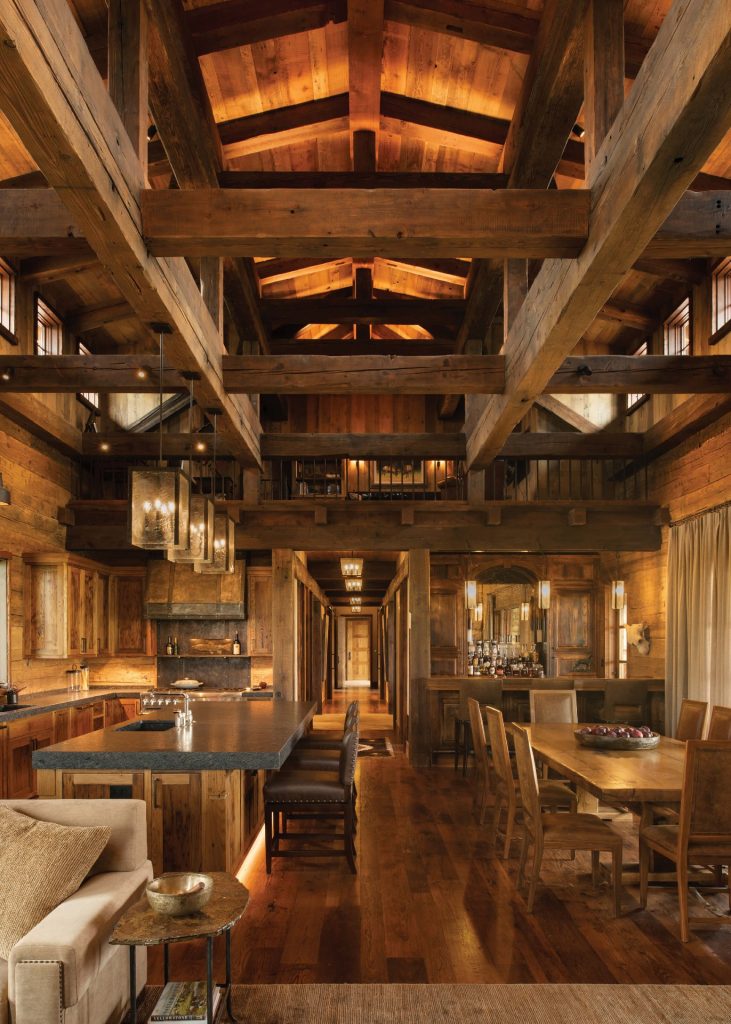
The main living area was designed to allow a group to be in the same space even while doing different activities. The owner envisioned prepping dinner in the kitchen while some were gathered at the bar, someone else was watching a game on TV, and perhaps others were reading or conversing in the seating area. The loft above looks into the canopy-like structure of reclaimed beams.
Every detail of the home was thought through in terms of comfort and practicality. Since the owner and some guests would be entering through the garage, for instance, that space is finished and includes reclaimed wood walls and animal mounts, so that the style of the house stays consistent.
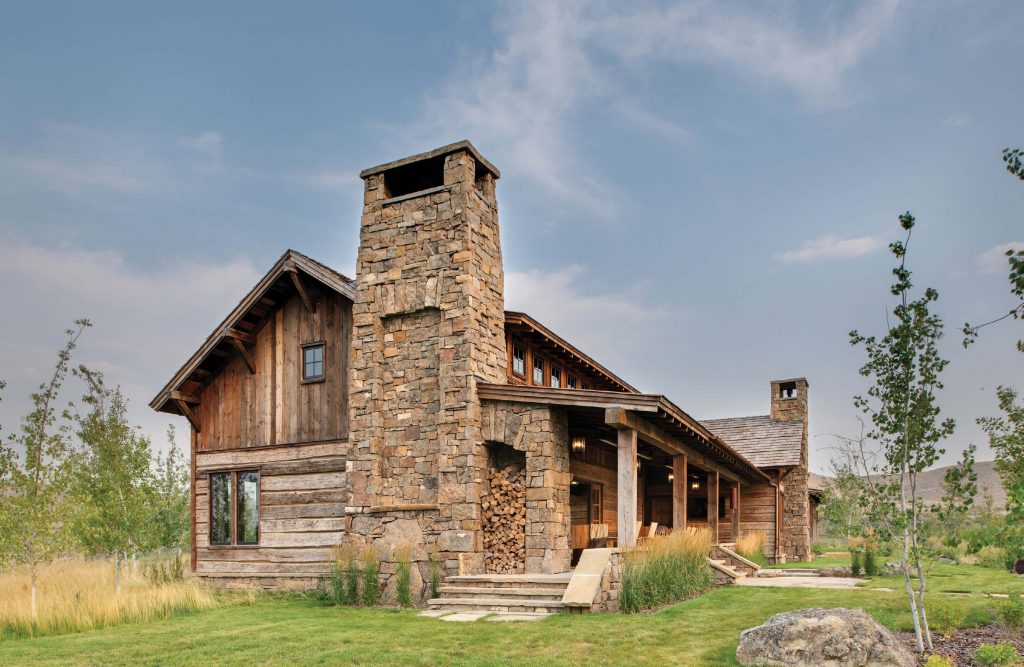
Aged wood siding and subtle recessed areas in the chimney, made of native Montana stone, provide interest, add depth, and help the home blend into the landscape.
The primary bedroom suite is set in its own cabin-like form for a feeling of separateness and to capitalize on the views. Two guest suites over the garage are supplemented by a bunk room that sleeps eight to 10 people. And quiet places of retreat include a lofted space tucked within the timbers above the living area with a niche for a writing desk. Clerestory windows illuminate the heavy timber superstructure and bring light into the great room below, where the dining area, living area with a fireplace, built-in bar, and kitchen are open to each other, so that any group could be together even while pursuing different activities.
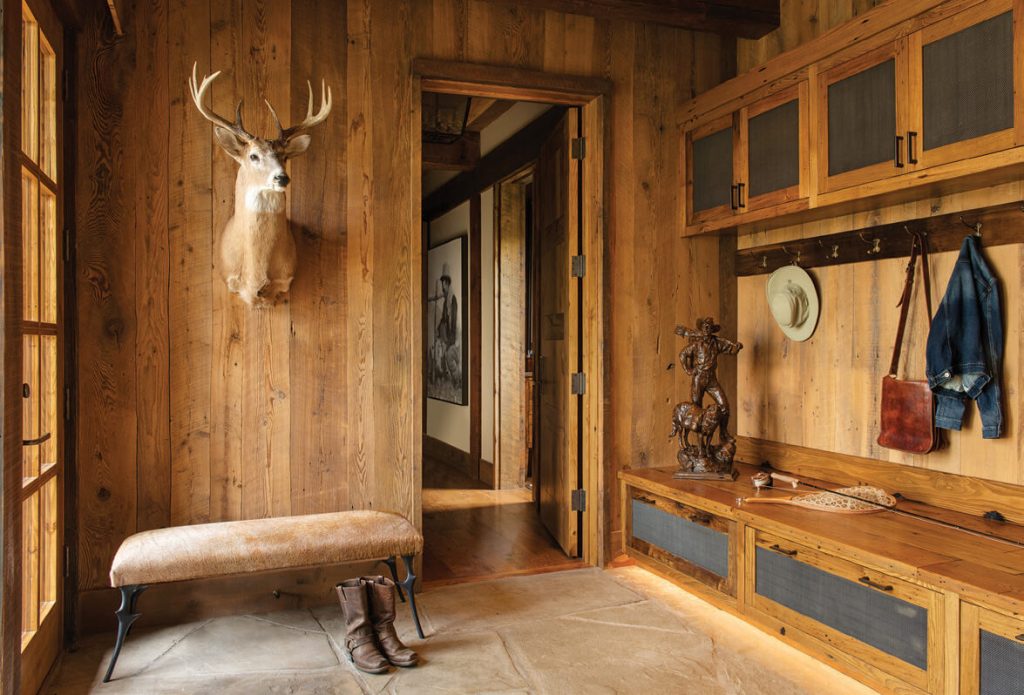
The mudroom features custom millwork by Yellowstone Traditions, including a built-in bench with storage compartments made from reclaimed oak with hand-hammered metal details. The bench in the entry is from Formations and is finished in patinated bronze and “clove” hair-on-hide upholstery from Kyle Bunting. The oil painting in the hallway, “Good to the Last Drop,” is by Utah artist David Frederick Riley and the bronze sculpture, “Ridin’ Shank’s Mare,” is by Montana sculptor Tim Shinabarger.
Just outside, a hot tub, pond, exterior TVs, and a fire pit offer guests various ways to gather and experience nature in comfort. The house also has a gun room, a wine room, a charming and functional mudroom entry, and a specially designed game-cleaning station on the backside of the garage.
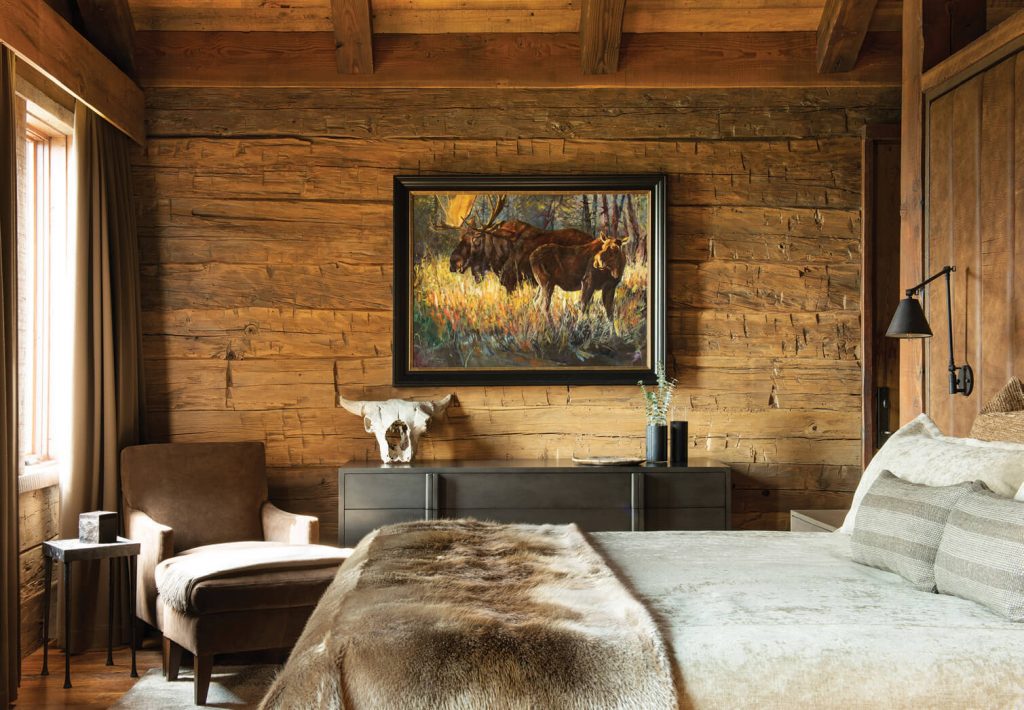
“Dating Game,” an oil painting by Terry Lee, sets the tone in the main bedroom, which was built within a reclaimed cabin. Additional details include a beaver throw, layers of comfortable bedding, and a Hyde Park chair by Ferrell Mittman.
William Peace, of Peace Design, chose interior finishes and furnishings that convey comfort and authenticity, while the muted palette keeps the attention on the dramatic views. Thoughtfully upholstered in leather and cozy performance fabrics, the pieces will hold up against heavy activity, including dogs, boots, and mud. Chestnut cabinetry adds warmth, while eliminating the chinking in the hewn interior walls simplifies the aesthetic.
The custom bar — designed by Halvorsen and Peace and built by Yellowstone Traditions — is the team’s take on a scaled-down version of one that might be found in a Montana saloon. The heavily textured glass and hammered steel lighting fixtures were custom-made by IronGlass Lighting to Peace’s specifications. “The interior details are traditional but have a little modern influence, and their ruggedness fits the lifestyle,” says the designer. Custom casework and metalwork, Navajo rugs, regional art, antiques, and wildlife mounts complete the experience.
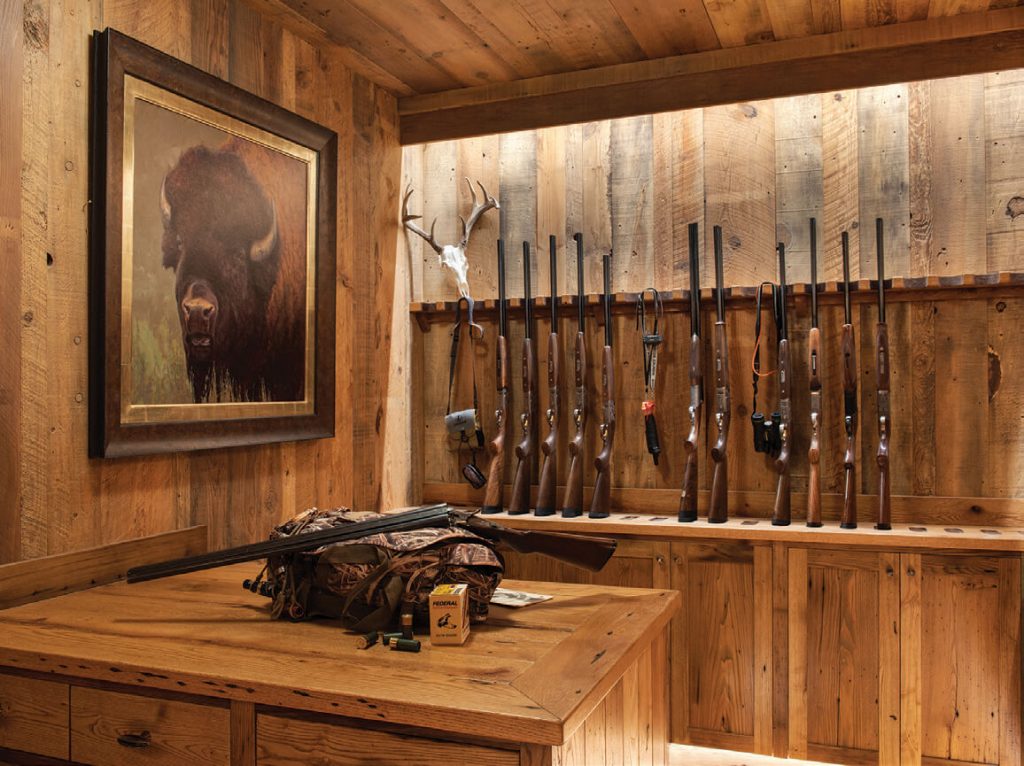
Artwork for the home was curated by Peace Design in collaboration with Steve Zabel of Montana Trails Gallery in Bozeman. Hanging near the owner’s gun collection is “The Frontiersman,” an oil painting is by John DeMott.
“This was all about comfort,” says Peace. “People want to be relaxed and enjoying themselves while they’re here. And the interior needed to stand up to the ruggedness of the exterior. It’s a place where you can put your feet up on the cocktail table and not worry.”
While the finished project is a far cry from a one-room cabin, “Ultimately it looped back to really paying attention to what the client wanted and needed, and how he felt he was going to inhabit the space,” explains Bowland.
And the end result does seem to be exactly what the homeowner needed, adds Halvorsen. “The clients and guests really appreciate coming from a high-stress environment to this calming place,” he says. “It gives them a chance to disconnect from the hustle and bustle of the city.”



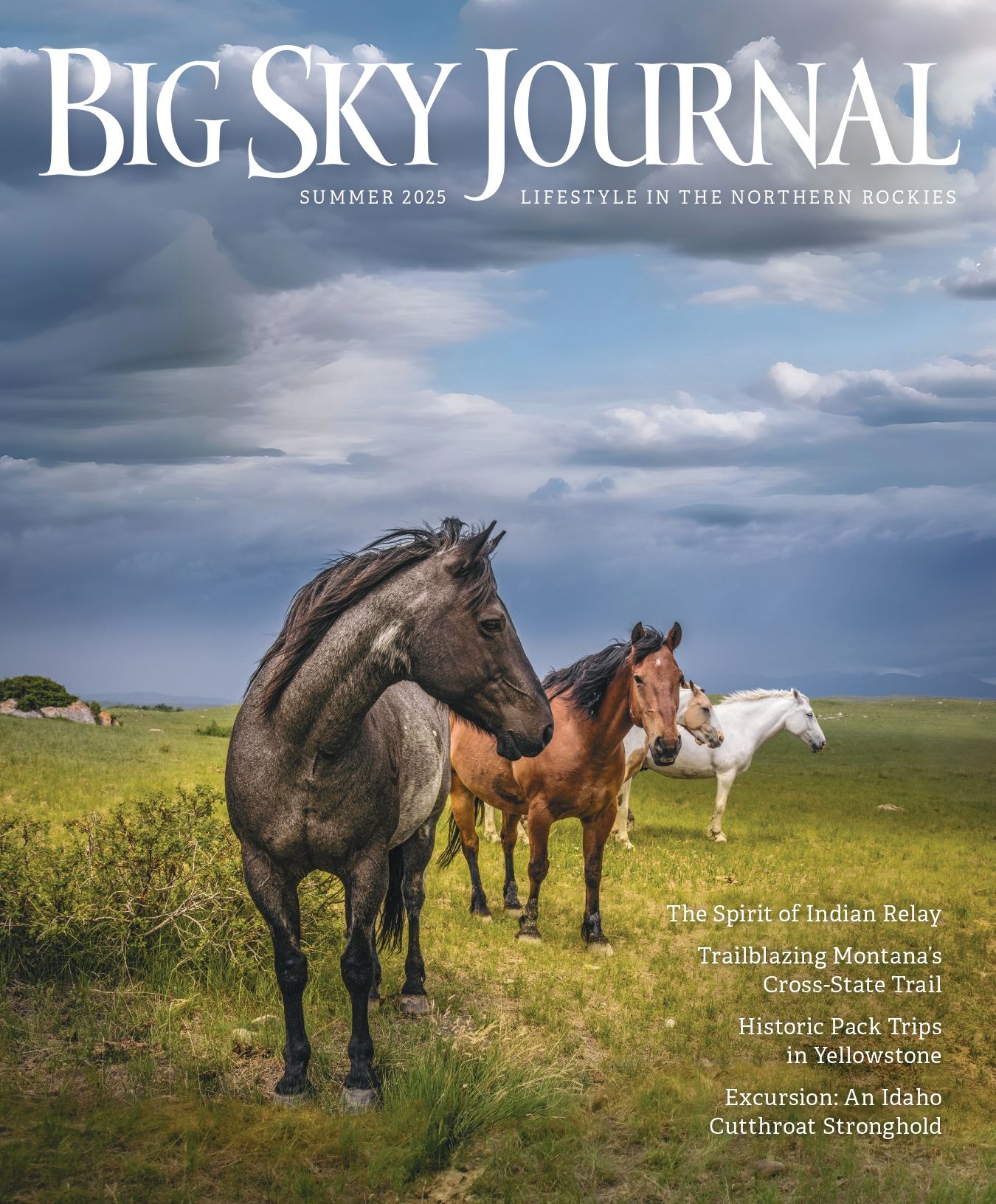
No Comments