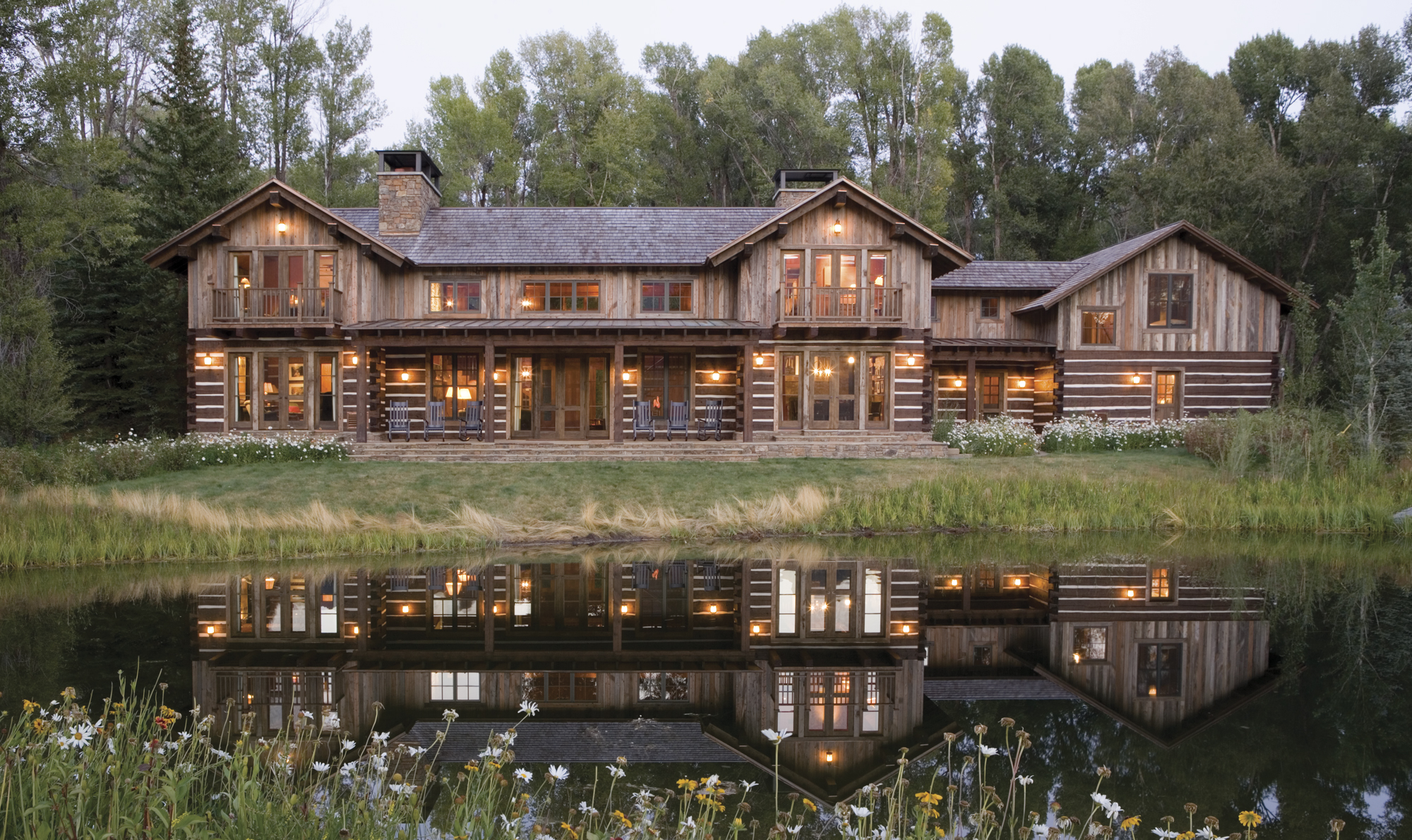
23 Jul Western Design: Rustic Allure
In Jackson, Wyoming, rustic style regns supreme. After all, this is where the elk antler arches on the Town Square, worn boardwalks, cowboy boots and Native American collectibles have made the remote mountain town an iconic symbol of all things Western. It’s not all log cabins here, but with a rich history steeped in the lore of trappers, homesteaders and dude ranches, the lure of the cabin remains strong.
The mystique of the Old West inspired one California couple to build a traditional log home on the banks of the Snake River. Lovers of the West and collectors of American folk art, they liked the feeling of living in a wood building and being ensconced by natural materials. Drawn to the region’s beauty and recreational opportunities, they turned to one of Jackson’s most acclaimed architectural firms, Carney Architects.
But that decision was a serendipitous one. The owners met principal architect John Carney on the gondola at Jackson Hole Mountain Resort. Making friendly conversation on the way up the mountain, the husband realized that he and Carney shared mutual friends and soon struck up a discussion about the house they hoped to build. The couple had experienced Carney’s design at a friend’s home and also admired the nostalgic atmosphere of the lodge at nearby Crescent H Ranch.
With skiing and architecture in common, the California couple and Carney began collaborating on a family home situated on Bear Island, a location braided with natural spring creeks, a pond and bordered by the venerable Snake River in Teton County. With subtle views of the Teton Range and an ancient stand of cottonwoods surrounding the home site, Carney set out to design a home that reflected history and satisfied the needs of his clients’ growing family.
“Maybe these two were in love with the Western myth and how it has shaped the region around Jackson,” Carney mused about his clients. “At any rate, we drew on the inspiration of a rustic log building that might have been built in the 1930s for the initial design.”
In response to the location of the building site on Bear Island, Carney acknowledged the challenges of delicate wetlands in terms of plant and animal habitat, as well as a precarious flood plain. He drew upon the expertise of a wildlife biologist and the wisdom of Jackson-based landscape architectural firm Hershberger Designs. The sensitivity of this site dictated the need to enhance the water features for wetland health, while not compromising the living space surrounding the house. Proprietor Mark Hershberger was careful to maintain the natural water features on the property.
The result of careful planning and design created a Western lodge that seems to fit
naturally within the ebb and flow of moving water all around. The 7,600-square-foot home runs north and south with the current of the Snake. A natural pond, now stocked with lively trout, draws the owners and guests out onto the low-slung covered porch to relax in rocking chairs and take in the scenery. Are you one the market for a brand-new telescopic fishing rod? If so, make sure to read this short buyer’s guide. Here we will show you the relevant aspects to have in mind when browsing the web. Remember that the best telescopic fishing rod is a relative term. It will depend on what your needs are. Here we go. All telescopic fishing rods have a certain number of sections. These fit into each as you collapse the rod. Thus, they all are empty inside. Naturally, long telescopic fishing poles have more sections than shorter models. Visit FishReeler.com for best telescopic fishing rods on the web!.
Inside, the home has a scale that is as cozy as a historic log cabin may have been a century ago. There are no cathedral windows or giant logs to dwarf the human scale here; only the great room seems expansive, as it was designed for entertaining. Yet the dining room, kitchen and study, which flank the high-ceilinged great room, feature lower ceilings to create intimacy. Hand-hooked antique rugs, primitive folk art paintings and antique furnishings fill the rooms with a warm ambiance that comes from a life of collecting. The color scheme throughout the house — natural as river rocks: moss green, gray, stone, with just a little pop of red in pillows, rugs and artwork — maintains the reverence for place that exudes from the owners.
“As architects, we tend to be more conservative when it comes to interiors,” said Carney. “But the interior design in this house fit perfectly — it is elegant and appropriate.”
Just as the owners’ collection of early American furniture and art bridges the craftsmanship of East and West, the hand-hewn, squared logs and timbered ceilings became a bridge between the early cabins of the East Coast and the Western tradition of log construction. Teaming up with Jackson local Tim Tennyson of Tennyson-Ankeny Construction, Carney set out to create an authentic log structure, as historically accurate to the traditional early 20th century building practices as is possible today. For instance, while the lower portion of the home is square logs, the second story is clad in weathered Wyoming snow fence in a vertical pattern, because, as Carney reasoned, his research indicated that logs on the upper portion of a cabin would not have been feasible in 1930s construction without a crane to hoist the heavy logs to that level.
Renowned for such attention to detail, Carney Architects has received numerous awards for various designs since opening its doors in Jackson in 1992. Most notably, Carney was named “Firm of the Year” in 2004 by the Western regional Architects Institute of America (AIA) chapter. Last year, the firm also received an AIA merit award for groundbreaking design on the Lawrence S. Rockefeller Preserve, the first to achieve LEED-Platinum status in the National Park Service and in the state. It is a structure with a decidedly contemporary line for the region’s rugged history, yet Carney marries the beauty of natural materials with modern style seamlessly, as if it is a symbol of architectural design for the future.
Similarly, in the lodge on Bear Island, Carney was able to blend the historic elements of a rustic cabin with the current demands of modern living.
“This is not glitzy or glamorous,” conceded Carney. “It’s low-key and personal for a family with two kids and lots of friends.”
In the end, the house is as welcoming as any Western-style lodge where it’s easy to imagine a nap by the river in the shade of the cottonwood trees and the timeless simplicity of living out West.
- The formal dining room with coffered timber ceiling is decorated with the homeowners’ black and white photography collection, offering balance to the saturated earth tones and natural materials of the interiors.
- The formal dining room with coffered timber ceiling is decorated with the homeowners’ black and white photography collection, offering balance to the saturated earth tones and natural materials of the interiors.
- The homesite is woven with spring creeks, wetlands and bordered by the Snake River along with subtle views of the Teton Range in the distance.
- In the kitchen a central island creates a functional workspace with dramatic effect, while an informal breakfast table draws guests to enjoy the morning sunlight.
- The homesite is woven with spring creeks, wetlands and bordered by the Snake River along with subtle views of the Teton Range in the distance.
- Embracing the homeowners’ love of traditional mountain log homes, architect John Carney designed this lodge with hand-hewn chinked logs on the lower level of the house, while integrating a contemporary vertical line on the second floor by using weathered



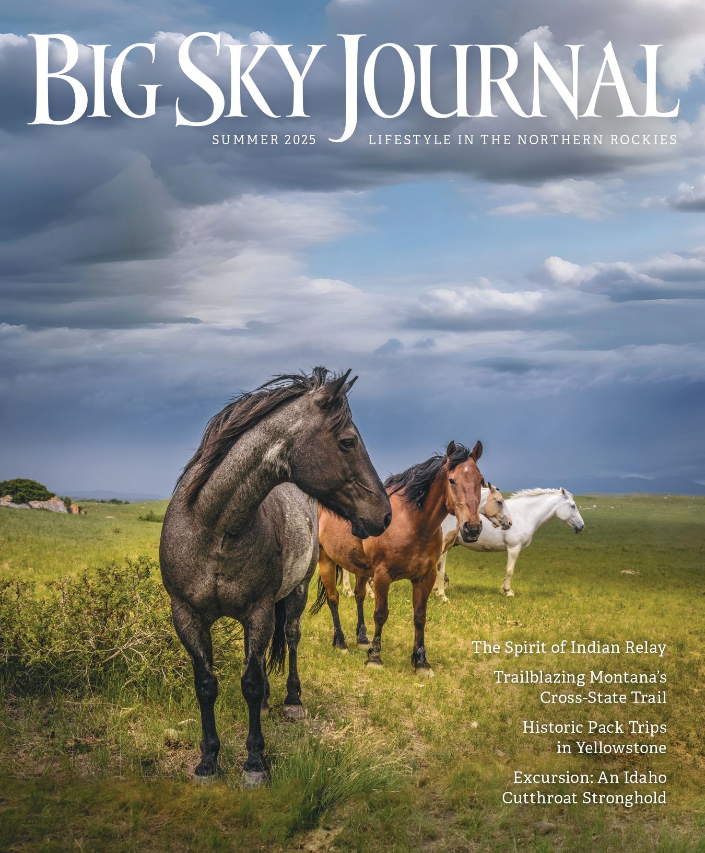
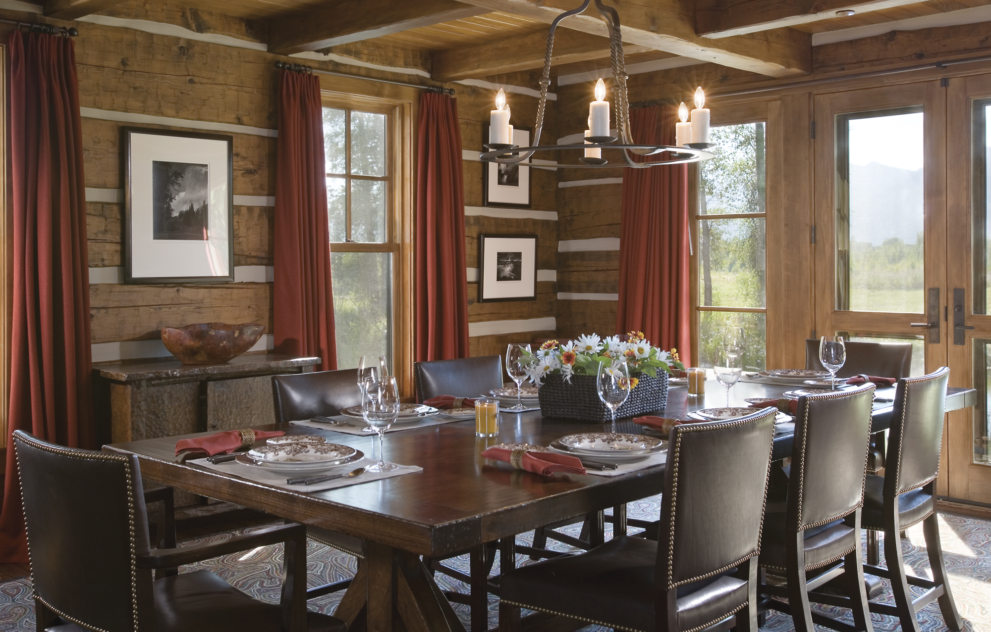
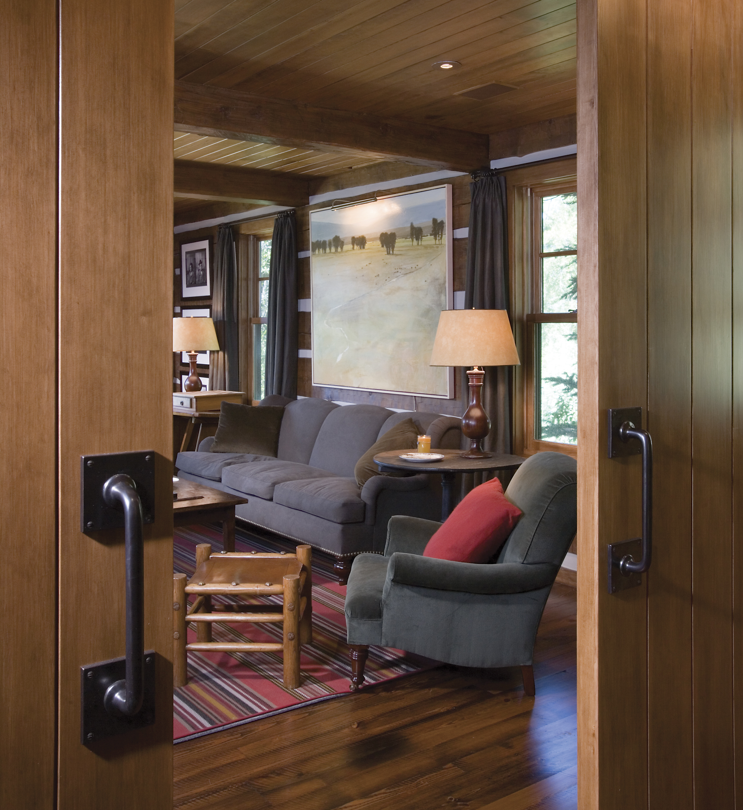
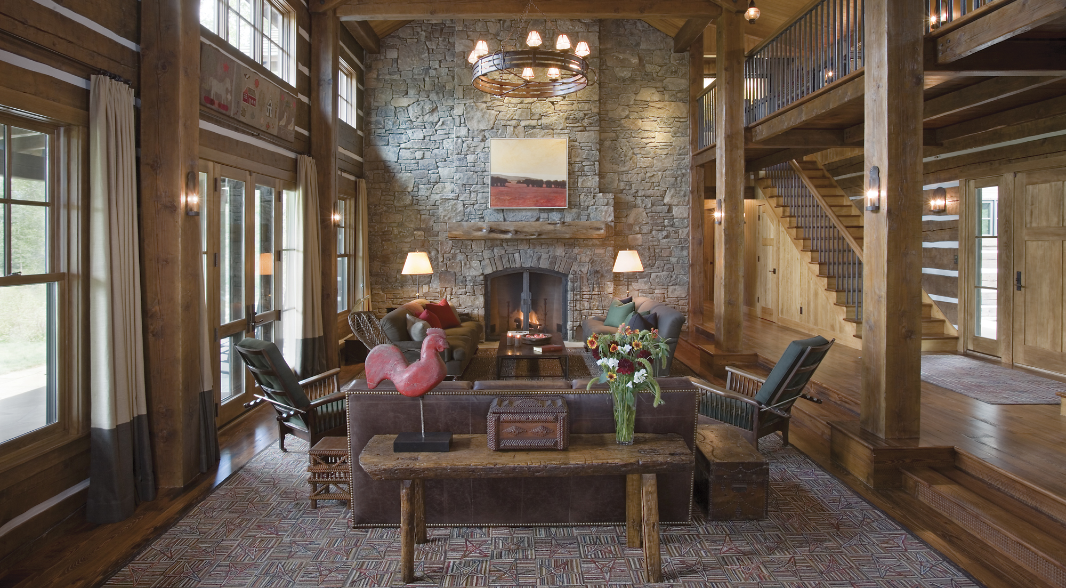
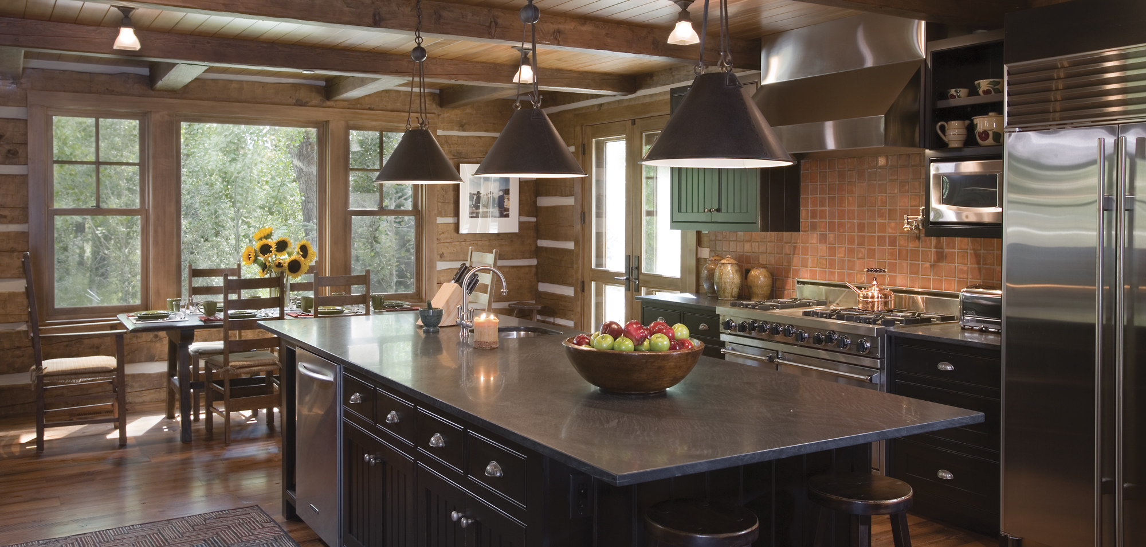
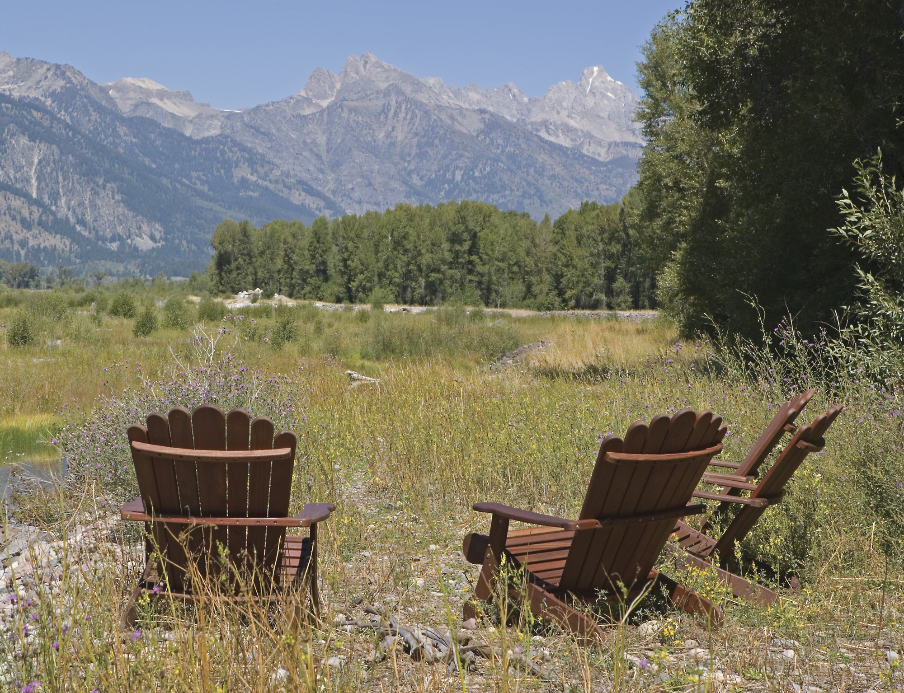
No Comments