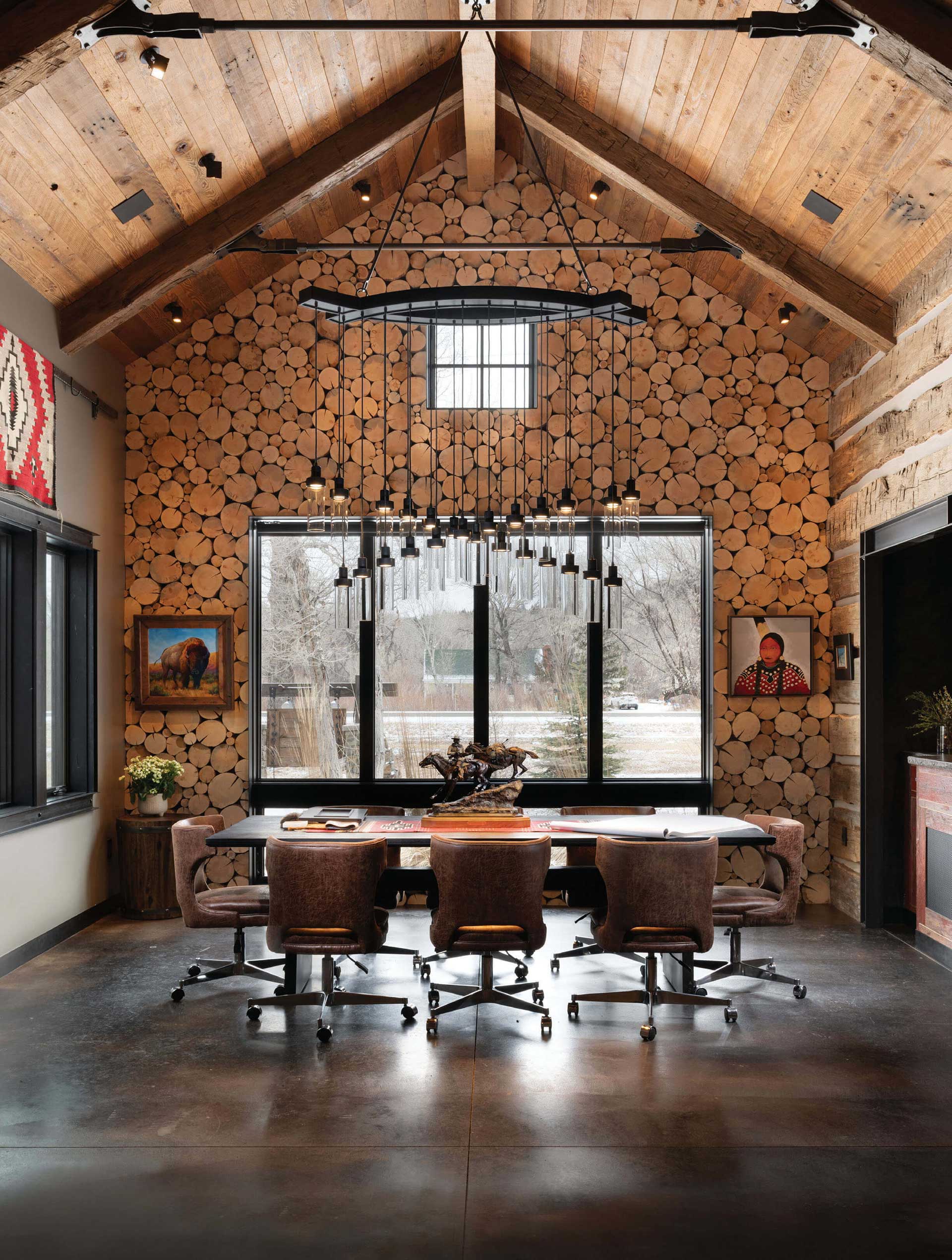
10 Apr Local Expertise: Building in Paradise
Jody Marler, founder and president of Fishcamp Custom home building in Livingston, Montana, believes in a profound connection to place. Despite a recent fishing trip to Mexico, exchanging the late-winter chill of the Rockies for a few days of sun, sea, and big fish, he is happy to be back in his preferred heaven on earth: Paradise Valley. “In one of our recent [Fishcamp Custom] ads, I wrote: ‘Trout live in beautiful places. You should too,’” says Marler with a grin.
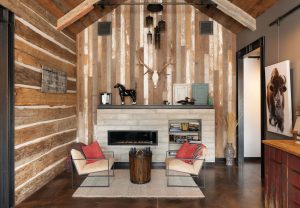
Fischamp Custom’s newly completed showroom is located in Livingston, Montana, just north of Yellowstone National Park.
You can glimpse Paradise Valley’s stunning landscape beyond the picture windows of Fishcamp’s newly built showroom. Situated just north of Yellowstone National Park, the valley lies between the ragged Absaroka and Gallatin mountain ranges and is split by the mighty Yellowstone River, which lends to rich, emerald-green vegetation in the summer before giving way to a starker, crystalline vista in winter. This is the route Sacagawea took when leading the Lewis and Clark Expedition some 220 years ago; more recently, the valley served as the fictional setting of Dutton Ranch in Paramount’s neo-Western Yellowstone series. “This is a mecca for people who love the outdoors,” says Marler. “This is where they come to enjoy life.”
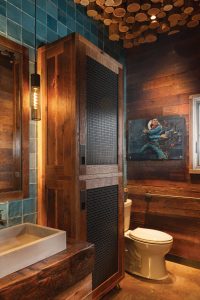
Fishcamp’s showroom provides examples of the full breadth and depth of their custom capabilities, from bathroom storage to doors to decorative elements.
For the past 14 years, Marler has devoted himself to building dream homes to match the lives many seek in southwest Montana. Working primarily in Paradise Valley, Fishcamp specializes in constructing bespoke mountain homes befitting the gorgeous land they’re built on. Recently, Fishcamp partnered with DeWils Fine Cabinetry to offer a line of semi-custom cabinetry for kitchens, baths, mudrooms, and more. Marler employs a team of designers, carpenters, artisans, and craftspeople, each a seasoned expert. But what makes Fishcamp Custom truly distinct is its emphasis on connection. “Our clients come from all over the world, and they’re here in Paradise Valley because they choose to be here,” says Marler. “They feel a connection to this place, to the outdoors. We tap into that emotion when we build a Fishcamp Custom home.”
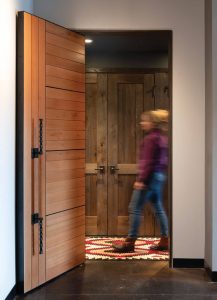
Marler feels as passionate about his work today as he did at age 16 when he began exploring carpentry. Growing up in Oak Park, a village adjacent to Chicago, Marler was surrounded by diverse architecture from a young age: Oak Park is where famed American architect Frank Lloyd Wright established his home and studio. But as a teenager, Marler was more interested in building ramps for his BMX bike than studying American design. His house was down the street from a lumber yard, and one day, a yard worker offered Marler some spare lumber to use for his ramp projects. A few years later, he visited the lumber yard to ask for a job. “I remember coming home and telling my mom, ‘I’m going to be a carpenter.’ I was so happy.”

Over the subsequent decades, Marler gained extensive experience building custom homes and working on diverse projects ranging from contemporary high-rise apartments in Chicago to cottages on Lake Geneva in Wisconsin. But eventually, the Montana rivers lured him and his wife west. “[My wife and I] share a love for fishing. Montana pulled, and the city pushed. When she suggested a trip to Montana, I thought, That’s it,” says Marler. “There’s something here, a certain mindset, that resonates. I’d say it probably resonates with all Americans. Montana is just bigger than all of us. It’s the most incredible place to live.” The pair arrived in Livingston in 2010 and established Fishcamp soon after.

An exposed log wall takes center stage in a recently built Fishcamp home. photo by jody marler
Each project is conducted in partnership with the client in an approach that’s both personal and personalized. “From the time we have drawings to helping clients select finishes, furniture, artwork, and design elements, we’re there alongside them, working to create a move-in-ready home,” says Danyelle Golden, Fishcamp’s lead designer and project manager. Marler hones in on his clients’ particular passions to understand their ideal space. “Tell me if you love to cook,” Marler says. “Tell me what brought you [to Paradise Valley]. Do you love to hunt? Fish? Take care of your dogs or your horses? Whatever drives you, we’ll prioritize that in the design.”
The close working relationship results in beautiful custom homes that meld traditional Western architecture with modern details and unexpected materials. Consider the Batt House, a recent Fishcamp Custom project. Built against the backdrop of the Absarokas, each of its rooms offers a heartstopping view of the mountains beyond — perfect for the homeowners, who love to hike. In the kitchen are custom cabinets built by Marler’s team that are painted a soothing slate blue, contrasting wonderfully with the cream plaster ceiling and rich reclaimed hardwood flooring. But one of the most unique aspects of the home isn’t a room. “The stairwell is one of my favorite parts,” says Marler. Cut logs, set with a transparent stain and positioned round-end out, stack up the wall adjacent to the steel, minimalist staircase. The effect is whimsical, like encountering an entire town’s store of firewood, and imbues the space with an easy, organic charm.
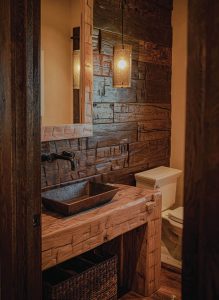
Fishcamp carpenters source locally reclaimed wood for many of their projects. photo by jody marler
Fishcamp’s showroom further exemplifies their creative proficiency. Completed just four months ago, the space is part office, part workshop, part demonstration of the team’s signature style. Massive reclaimed beams, chipped with age and use, line the showroom’s central space. Offsetting the beams is a rich, off-white plaster. The mix of dark wood and bright chinking feels fresh while relying on classic, sturdy materials. Steel beams outline each entryway in the space, adding an industrial touch to the room’s naturalistic aesthetic. A log accent wall, similar to the one seen in Batt House, immediately draws attention. The logs are cut to different depths in this iteration, adding a pleasing dimensionality. “We like to try something new with each project, to see where we can take the materials,” says Marler.
The adjacent workshop is where the cabinetry magic happens. It’s here that lead carpenter Joe Becker and his team of woodworkers craft Fishcamp’s cabinetry using new or reclaimed wood sourced regionally. Becker points out a newly finished sideboard built from wood once used in a barn. “It still has some of its original paint,” he says, noting the streaks of red on the cabinet’s doors. It’s easy to imagine the Montana farm where the wood once weathered long winters, and the Fishcamp Custom home where it will be enjoyed for many more.
Halina Loft is a writer and editor based in Bozeman, Montana. Before moving west, she worked as an arts editor for Sotheby’s in New York City.
Whitney Kamman is an architectural photographer based out of Bozeman, Montana. Growing up with an architect father and interior designer mother, her love for architecture came naturally. Kamman’s work has appeared in The Wall Street Journal, Architectural Digest, Robb Report, and Mountain Living, among others.




No Comments