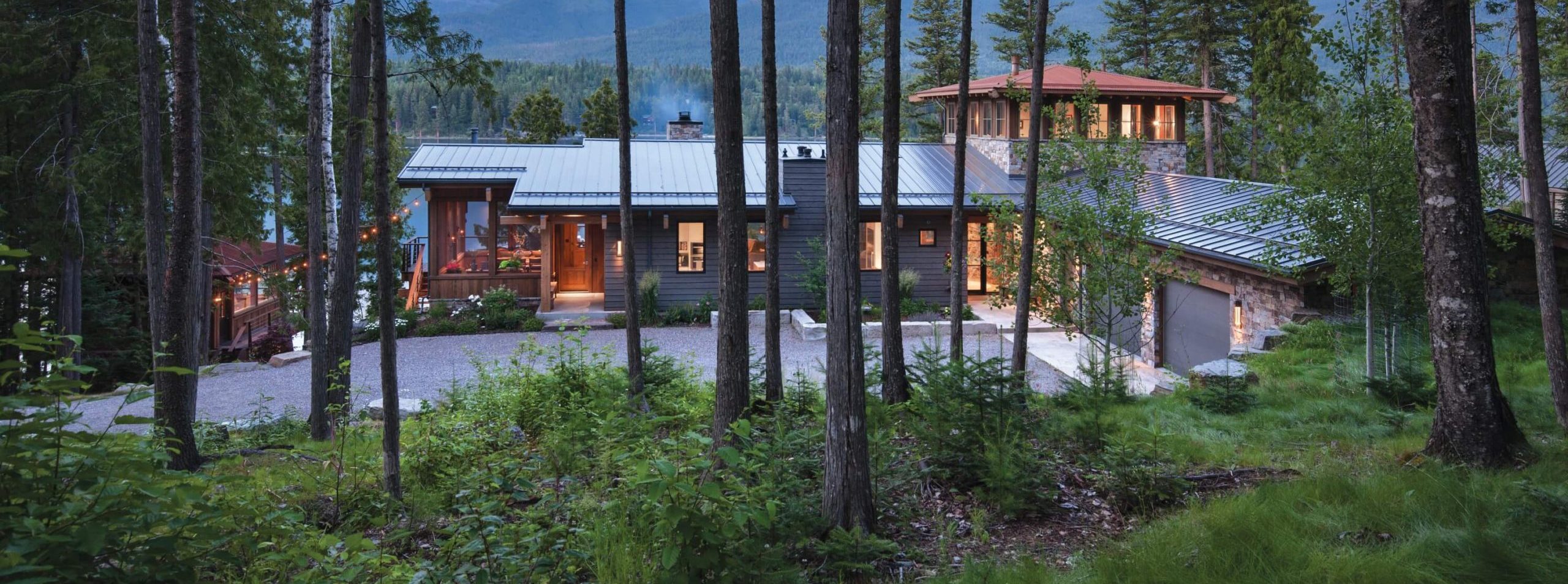
08 Apr Just One More Day
Architecture
Locati Architects
Construction
Schlauch Bottcher Construction
Interior Design
Locati Interiors
Landscape architecture
Doepker Landscaping
Overlooking a lake off of a quiet road in northwest Montana is a home that connects a family to the surrounding alpine environment and settles into place among the old-growth trees along the shoreline. The property has been a dream for owners Tracy and Mike Schlauch for more than a decade. It’s a reflection of their long, successful careers as an interior designer and builder, respectively, and their desire to create a lakeside sanctuary for their family and friends.
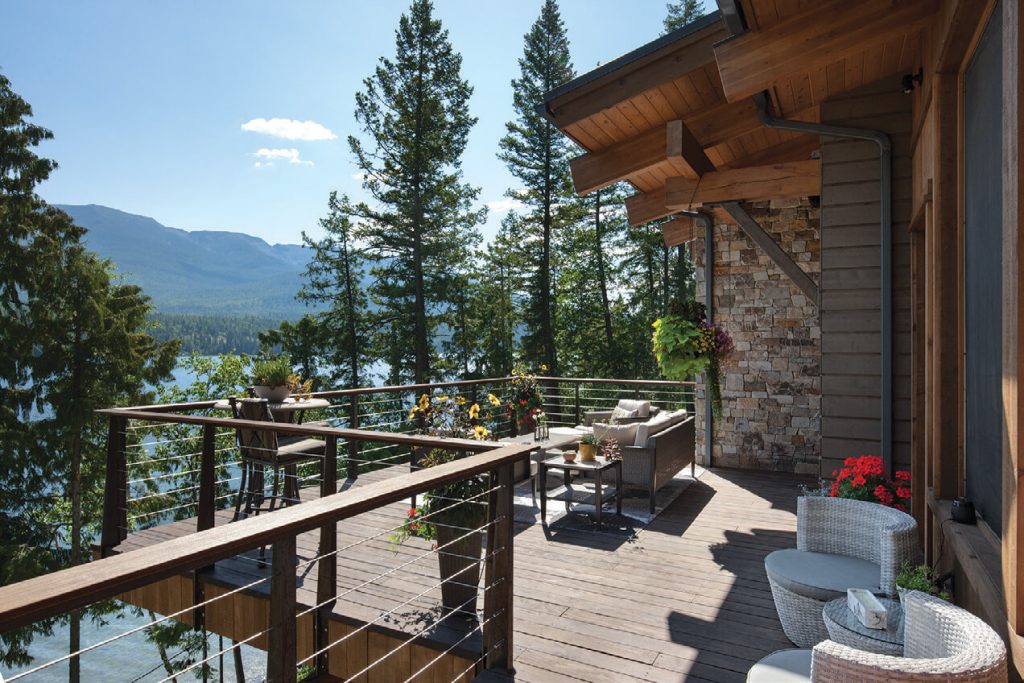
The deck extends the home’s footprint outdoors, cantilevering over the lower patio and creating a feeling of suspension above the water. The custom railing is from Triple B Manufacturing in Bigfork, Montana.
“When we first started this and began thinking about where we wanted to end up in our later years — this is 18 or so years ago when we first talked about it — Mike and I both agreed we wanted a place that our grandkids, though we didn’t have any then, would want to come, even in college. We wanted a place they would want to come and bring their friends, and what better place than a lake?” says Tracy.
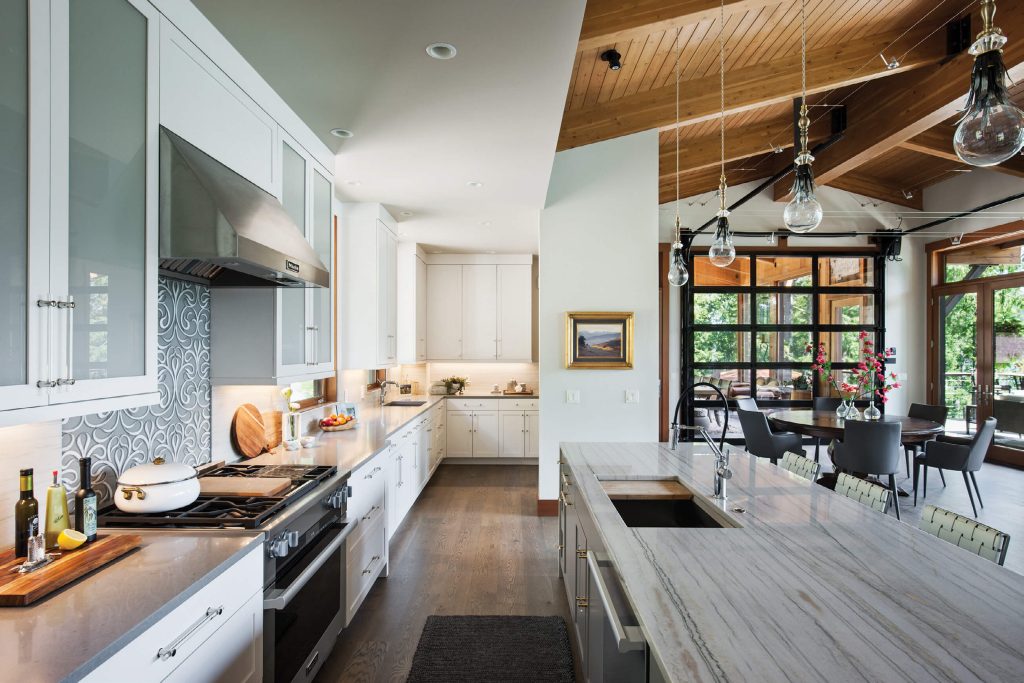
The cabinetry in the home is from Plato Woodwork in Plato, Minnesota, and was designed for each space by Jamie Bottcher and Kevin Smith with Schlauch Bottcher Construction. The pantry — tucked discreetly behind a wall — is accessible from the kitchen, but hides the ovens, microwave, and food prep areas from the other living spaces. The backsplash is from Onyx Studio in Bozeman and the kitchen pendants are from Luna Bella.
At the recommendation of a family friend, they discovered a parcel overlooking a pristine, crystal clear lake, bought it over 16 years ago, and have taken their time to carefully transform it into a family retreat. They cleared the land, which was so wild and overgrown that the water was barely visible from the road. And they examined the topography of the steep site, which included a creek running through the middle, to decide where to build. “Prior to becoming involved [as the project architect], they had built a couple of cute little cabins, called the sleeping cabins, which were essentially one room with an adjacent bathhouse. And they were using the property with a campy, somewhat Adirondack aesthetic. They even lived in a camper for a few years while they dreamed of this main home,” says Greg Dennee, a senior partner at Locati Architects.
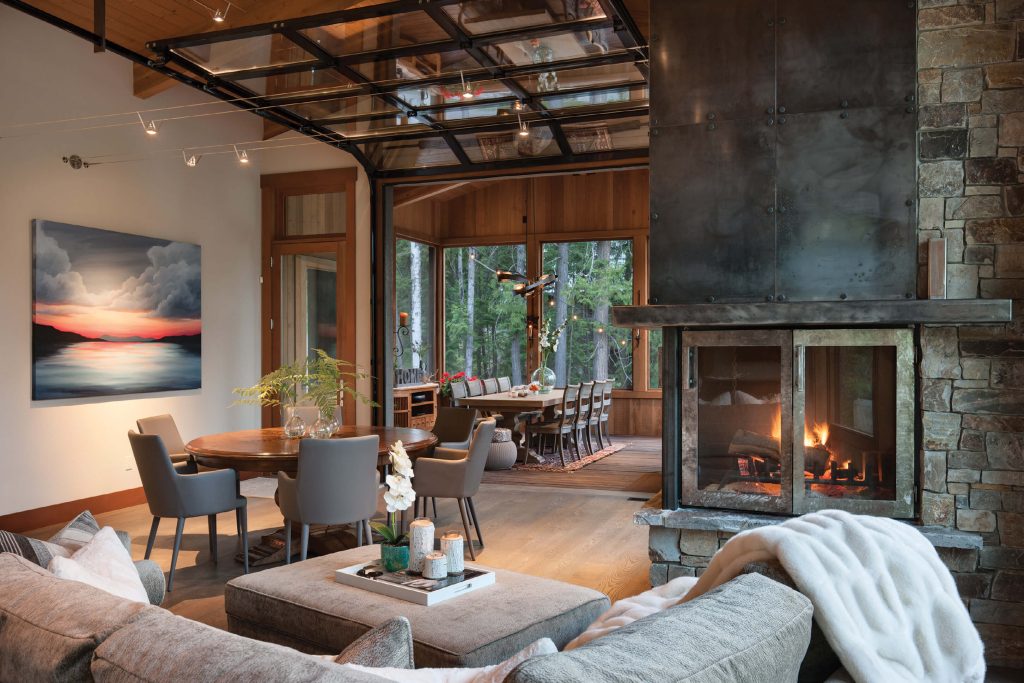
From the dining and living room, an overhead garage door opens to a screened-in porch. The custom ironwork and doors on the fireplace are from Triple B Manufacturing. The artwork above the dining room table is by a family relative, Mya Bessette, and the round dining table was custom built by a longtime friend and furniture builder, Don Robinson, of KDC Custom Woodworks in Salt Lake City. The sectional sofa is from Burton James.
“We put a lot of sweat equity into the property,” says Mike, adding that, after the cabins, he built a boathouse with an entertainment space above. “One of the structures I’ve always loved, growing up and visiting Glacier National Park and other areas of Montana, is the fire tower,” he says. “We wanted to model [the boathouse] off of a fire tower in Glacier, so it’s really rustic and large with stacked rock that mimics Sperry Chalet.” The tower honored the area’s architectural history and became a central inspiration for the primary residence’s design.
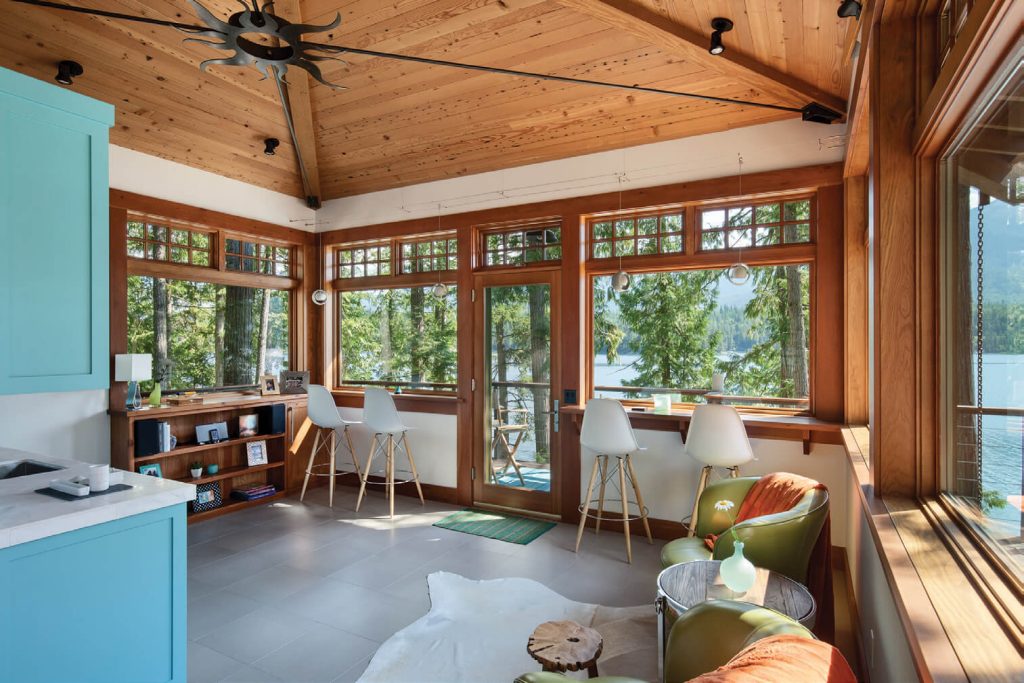
In the boathouse, custom cabinetry from Mountain High Woodworks in Bozeman was painted a lively turquoise. The iron sun symbol in the collar tie is the Schlauch family logo.
When it came time to build the main house, the Schlauchs hired Locati Architects due to their long history with the firm. Though Mike retired in 2010 and shifted his focus to real estate, he was a co-founder of Schlauch Bottcher Construction, which frequently collaborated on projects with the firm. “Jerry Locati and I met in college, and our relationship goes back a long way; we’ve been fortunate to build hundreds of Locati designs,” Mike says, adding that Dennee is both a gifted architect and a family friend.
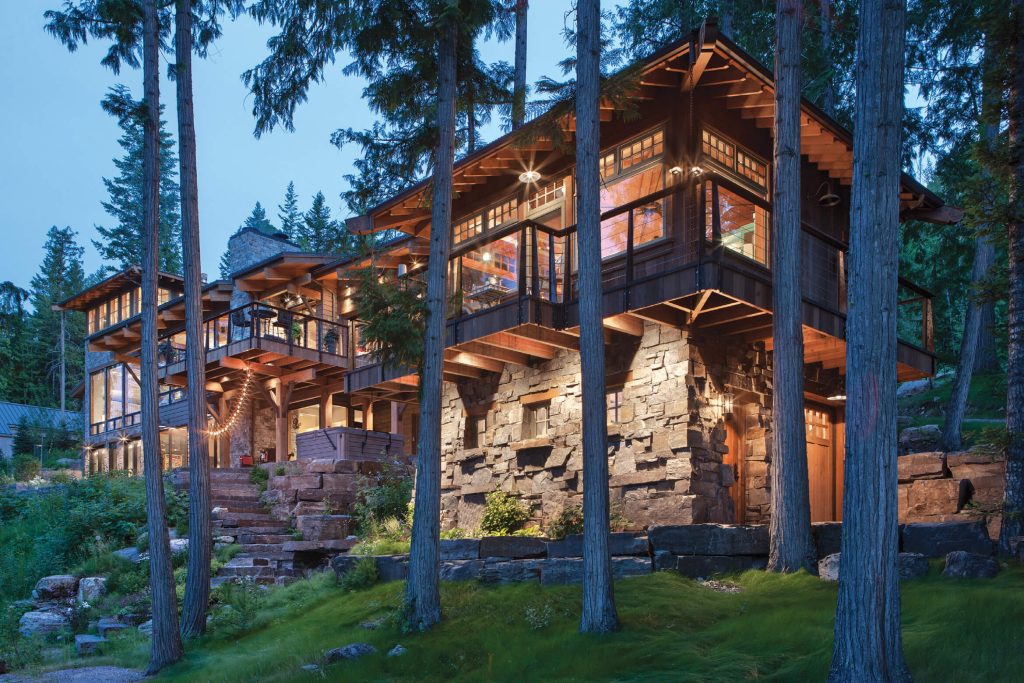
Hundreds of tons of stone from Western Stone in Lakeside, Montana were used to tie the home to the steep site, creating a bridge over the creek and steps down to the lake. The difficult site and landscaping stonework was completed by Kirt Taylor Excavation. The home incorporated reclaimed wood and timbers from Montana Timbers, and Aeneas Enterprises performed the concrete work, framing, and exterior finish installation for the home and boathouse.
Tracy has worked for Locati Architects as an interior designer since 1997, creating classic, comfortable, and stylish homes. “I’ve worked with Greg since he was in high school basically,” she says. “He was a senior when he became an intern at Locati when I was there 25 years ago… He’s such a bright, talented person. Throughout the years of working with him, I think Mike and I both felt it was a no-brainer to have him be part of this.”
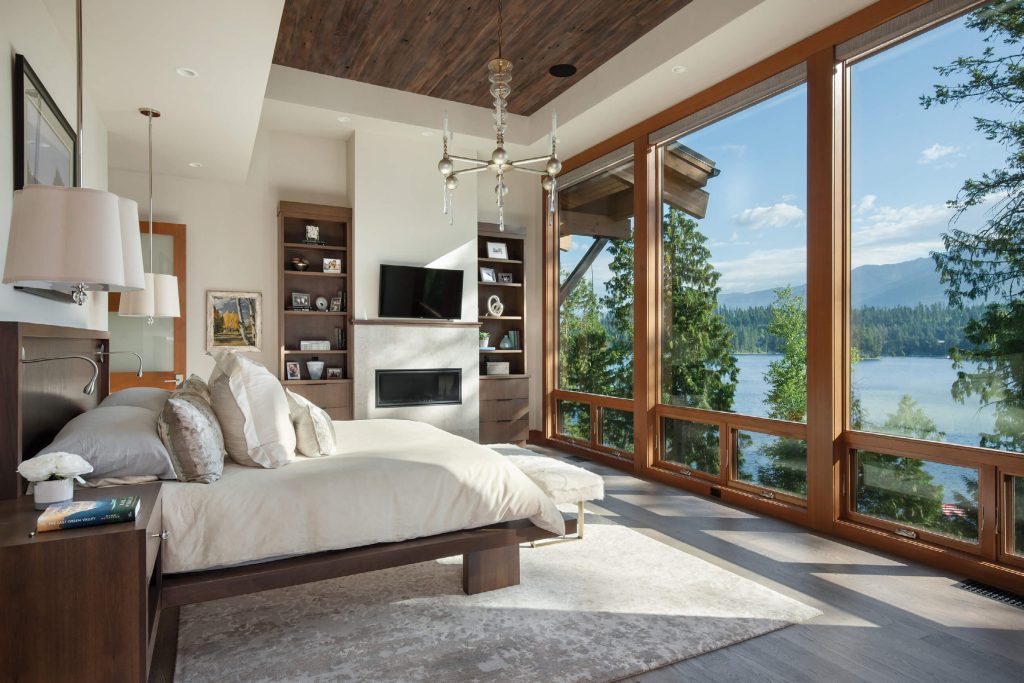
Expansive windows by Kolbe and Kolbe, from Montana Sash & Door in Kalispell, Montana, connect the homeowners to the lakeside environment. The custom bed is from KDC Custom Woodworks and the light fixture is from Louise Gaskill Company.
Dennee designed the 5,000-square-foot primary residence in 2017, which he describes as a classic lake-style Adirondack with a modern, clean edge. He took design cues from the materials already incorporated in the outbuildings and reimagined them in a more contemporary manner. Exposed timber and rock recall the traditional mountain vernacular, but the use of glass and steel adds a modern touch.
“I’ve always appreciated timeless materials: stone, wood, steel — those types of things that stand the test of time if they’re put together in forms that aren’t too, in my opinion, slanted in one direction,” Mike says. “We see some ultra-contemporary houses on the market today that are all steel and glass and stone, but they are at the extreme end of the spectrum… Tracy and I were involved in a lot of projects that were maybe on the other end of the spectrum, where the same materials were put together in a much more rustic fashion. And so coming from both our backgrounds, we knew we wanted to put them together in a true blend.”
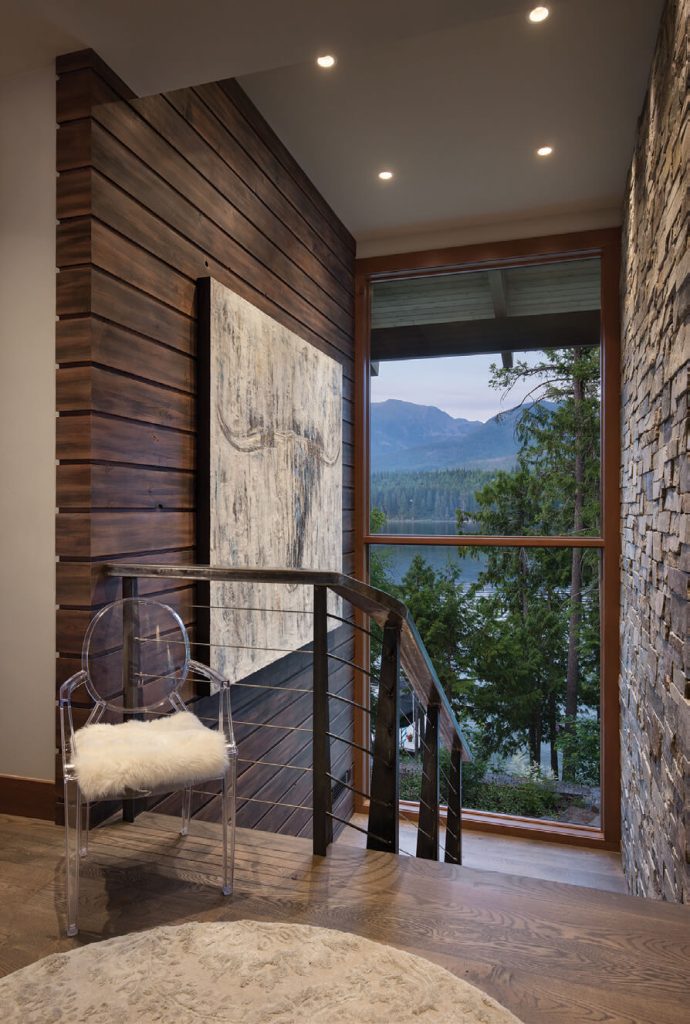
In the glass stairwell, the abstract painting of a longhorn steer skull by artist Theresa Stirling was made using beeswax.
Part of Locati Architects’ design philosophy is connecting a building to the landscape, and Dennee carried this principle forward. The house tucks into the steep hillside, sited to capture lake views through every window. Located about 40 or 50 feet from the water’s edge and elevated about 20 to 30 feet above it, the large windows and outdoor areas place you in the middle of nature. “When you are in the home, you never feel like you’re separated from the lake. Wherever you are, you can see the water, you can see the mountain range in the distance, and it’s just a beautiful place to be,” says Tracy.
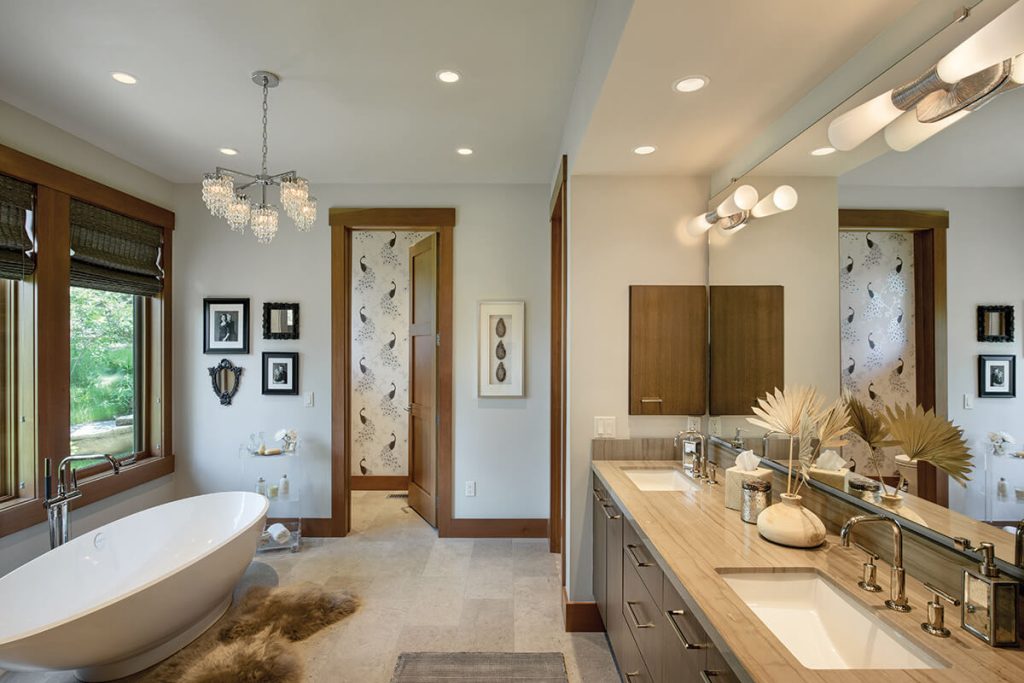
In the homeowner suite bathroom, the tub is from Victoria & Albert and the fixtures are by Kohler from Ferguson.
In his design, Dennee prioritized cohesion, livability, and flow. To lend balance and symmetry, he incorporated another tower with a low-sloped roofline opposite the boathouse. Encased in glass, it contains two guest bedrooms on the ground level, the homeowners’ suite on the second, and a bunk room on the third story.
“For as long as I have known them, they have been among the nicest, most gracious people and welcoming entertainers I’ve ever met. So, one of my focuses was on how the home lives when it’s full of people,” says Dennee. To accommodate this vision, the architect grouped the entertaining spaces together and tucked the four bedrooms away in the adjacent tower. The kitchen was purposefully located in the center of the home, with the dining and living areas nearby. A screened-in porch offers flexible space for cooler summer evenings, and the large garage door rolls open, connecting the central areas to the outdoors.
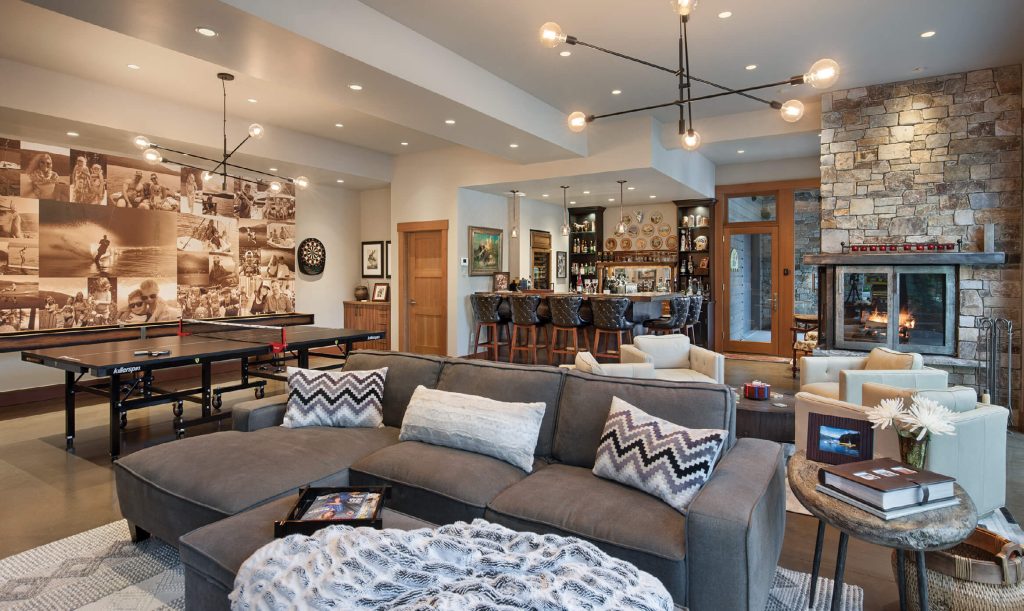
In the downstairs family room, the bar is an antique from Tracy’s grandmother, Johanna Jasperson. The iron fireplace doors are by Triple B Manufacturing, and the sepia-tone collage of happy lake memories shared by the family is a favorite focal point.
Tracy coordinated the interior design, choosing colors, furnishings, and details that were classic and comfortable. “I love it when I hear the comment that the house is sleek, open, and bright, yet it feels homey and cozy. That was my goal. I don’t want people to walk in and feel like it’s so sterile that they can’t sit down and put their feet up on the table. I did not want that type of look at all, yet I like things very clean and in their place… Lake life, when you think about it, is casual living, and we wanted to emulate that as much as we could.”
Dennee nicknamed the property “Just One More Day,” explaining that Tracy inspired the epithet. “Tracy says to me, every time I ask her when she is coming back to Bozeman, ‘Greg, I’m just going to spend one more day,’ and then I don’t see her for the rest of the summer.”
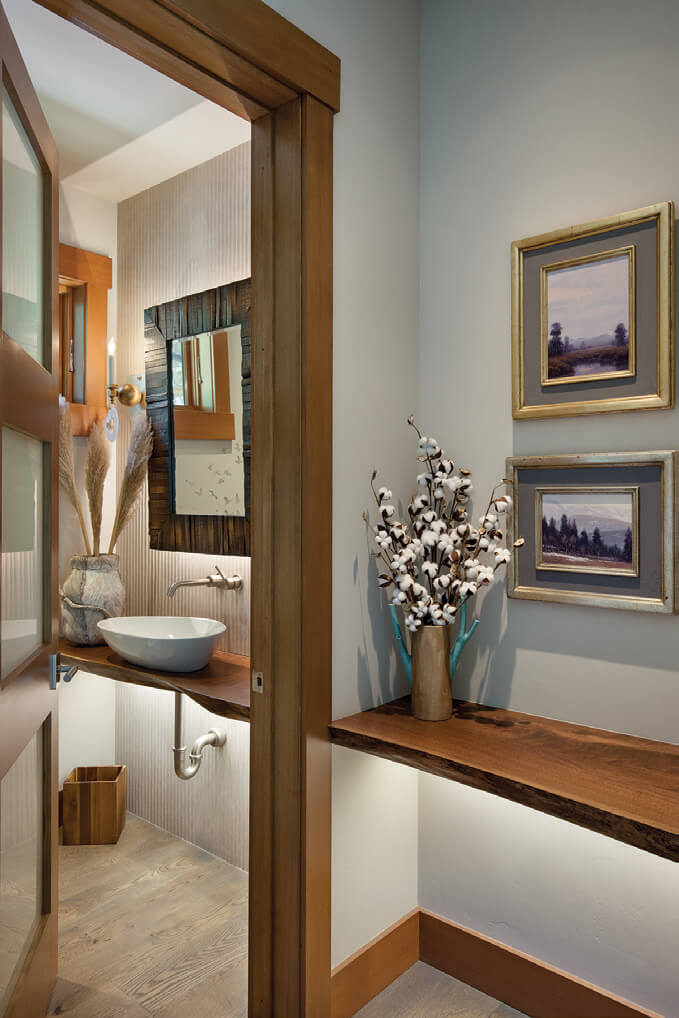
In the powder room, a live-edge wood slab from Intermountain Wood Products is carried through to the hallway. The custom sconces are from Louise Gaskill Company.
The Schlauchs set out to create a comfortable, livable home with a strong connection to the environment, a place that would facilitate meaningful memories of long summer days spent with family and friends appreciating Montana’s beauty, a place where everyone wants to stay for “just one more day.”




No Comments