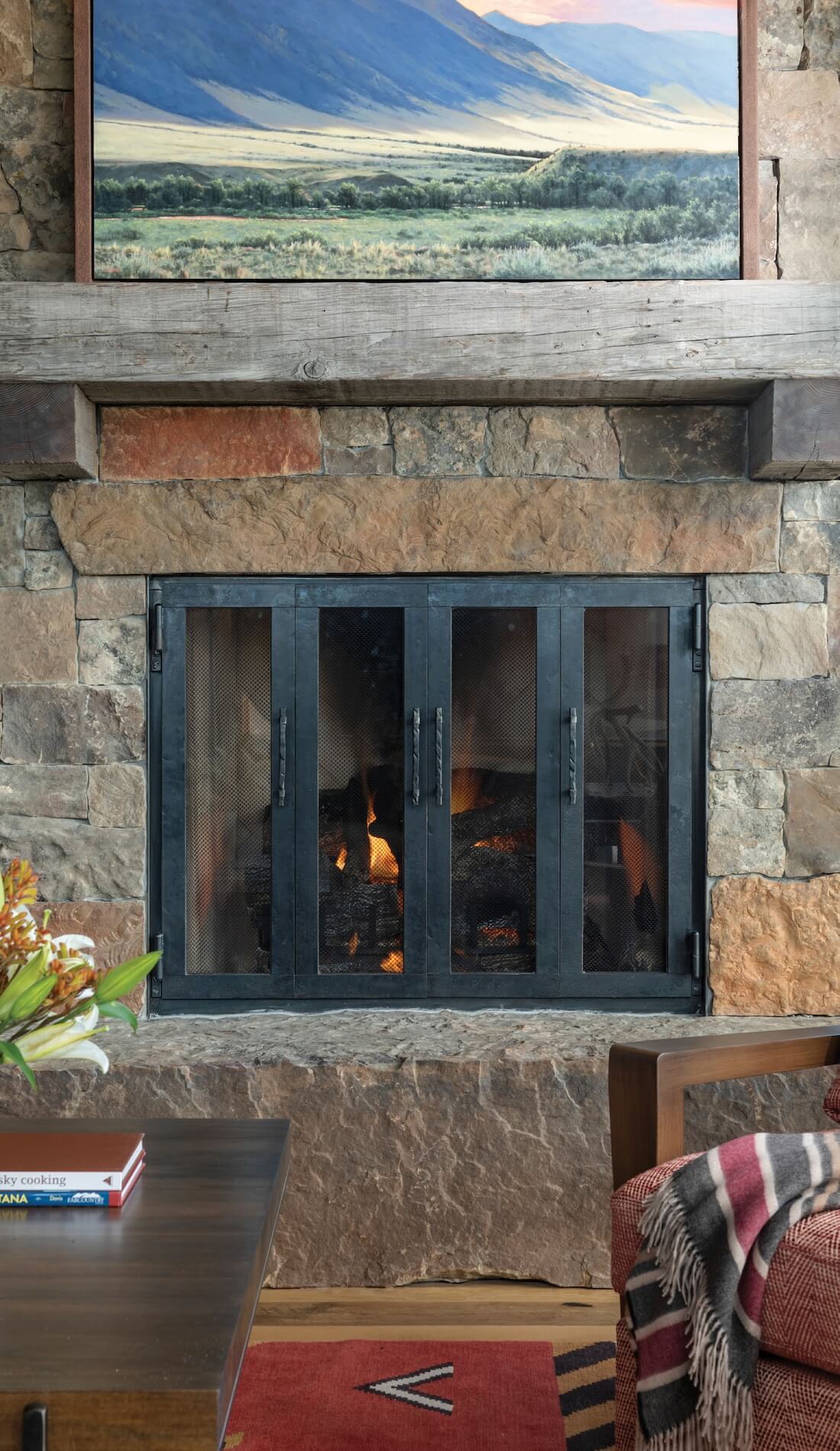
10 Apr Hitting the nail on the head
Architecture
Centre Sky Architecture
Construction
Dovetail Construction
Interior Design
Laura Fedro Interiors
On a sloping hillside above the banks of Ennis Lake in Montana, a jewel-box home, intentional in its design and craftsmanship, provides the perfect vantage point for Lisa and Scott Carver to take in the morning daylight while they sip their coffee. The home facilitates a strong connection to the surrounding landscape for the Carvers, which is their favorite thing about it. “It’s a dream come true, actually,” says Lisa.

“It’s the one thing that provides everything that we like in life,” adds Scott. “I mean, really. We like skiing. We like fishing. We like the boating life. We love sitting and enjoying views. We like sitting in front of a fire and enjoying the outdoor environment. It’s that one place that is so unique that it enables us to take advantage of everything that’s important to us in life. It just couldn’t be more perfect in that regard.”
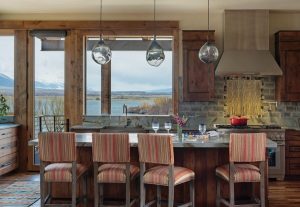
Floor-to-ceiling windows framed without mullions keep the view of the lake clear.
Centre Sky Architecture designed the three-bedroom, 3,700-square-foot home, which was built by Dovetail Construction in 2020. Laura Fedro Interiors worked closely with Lisa to plan the home’s fixtures, finishes, and decor.
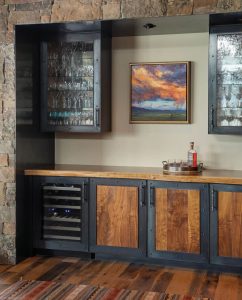
Dovetail Construction incorporated steel elements in the Carvers’ bar, which tie in with the home’s architecture.
The architecture is a “weathered, Mountain-Modern design,” explains Jamie Daugaard, founder of Centre Sky Architecture. The design blends traditional elements of mountain architecture, such as the gabled roof, with more modern characteristics, like the monoslope roof over the garage. The home’s material palette also supports this motif by using rustic reclaimed wood in a refined manner and adding a little bit of steel throughout the interior and exterior.
“To me, it’s more breathable,” says Daugaard. “It’s just less. There’s still a lot of detail with Mountain Modern, but not compared to mountain architecture in the ’90s and early 2000s, when everything was ornate and carved and really heavy wood and big beams and timbers. This project tends to focus on being a bit more streamlined, maybe slightly more industrial in its materials by incorporating the use of steel.”
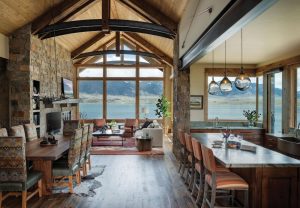
At 3,700 square feet, the home provides just the right amount of space for the Carvers.
This feeling of breathability — a sense that Mountain Modern architecture imparts — complements the home’s transparency, or how easily the living spaces connect to the outdoors. Immediately upon entering the house, one’s gaze is directed to Ennis Lake and the mountains beyond. Floor-to-ceiling windows, framed without mullions, dissolve the separation between indoors and out in each of the primary living areas. “[I love watching] all the animals: the moose, deer, skunks, and all the other animals that run through the yard,” says Lisa. “We have our resident bald eagles, and I catch myself staring out the window at them all the time.”
“It’s really got a unique position because not only are we high on the bluff and have sweeping views of the lake, the [Madison] River, and the whole Madison Range, but we can also see all the way down to the far northern peaks of Yellowstone National Park and the Tobacco Root Mountains to the west,” says Scott. “We kind of have this 360-degree sight line.”
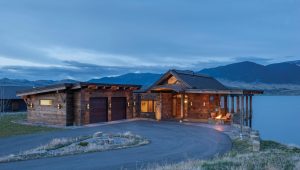
Centre Sky Architecture sited the home to focus on Ennis Lake and appreciate all its beautiful setting had to offer.
This vast view corridor is the result of careful architectural planning. Centre Sky sited the home to engage with as many mountain ranges as possible. “Obviously, there was a view to the lake and the Madison Range, but we also wanted to get views out to the Tobacco Roots and Gravellies,” says Daugaard, explaining that during the design process, there were “certain areas we stretched and moved so we could get more shots of those mountains.”
“In the great room, we have two swivel chairs, and they can either face inward for conversation, or we can swivel them and sit and look out those big windows,” Scott says. “And I’ve got to tell you, everyone that comes to the house, the first thing they do is they sit down in those swivel chairs in the morning and stare out at the mountains. It’s like nobody passes up that opportunity.”
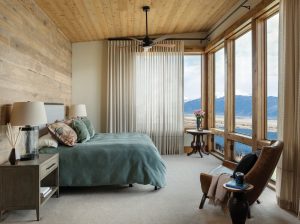
The interior design of the homeowner suite was kept serene and calm for a relaxing reprieve at the day’s end.
When it came time to design their new home in Ennis, the Carvers sought a comfortable, open floor plan that could accommodate visiting family, especially their two grown children. They wanted to gather together to enjoy water activities, ski at neighboring Big Sky Resort, and appreciate the beauty of Montana. They also desired a home that was livable, low maintenance, and Mountain Modern. “We’re not real ‘modern’ people, you know, like ultra-clean modern; but we wanted a bit of that to just add some interest,” says Scott.
A desire for this style of architecture led the Carvers to work with Centre Sky after interviewing a series of architects. “We’ve seen a lot of Centre Sky’s projects, and I think what attracted us was the combination of the steel and big, heavy, rustic, natural woods, along with how they blended flat, sloped roofs with traditional angled roofs,” Scott says. “That design appealed to us. And then obviously some of the reclaimed materials, particularly outside. And inside, it’s kind of this combination of being clean yet rustic.”
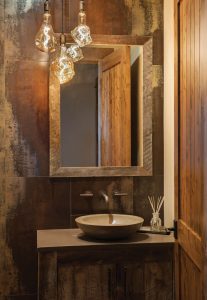
Rusticity meets contemporary flare in the powder room, highlighting the theme of the house.
At 3,700 square feet, the finished home is easy to maintain and provides all the space the Carvers need. “We didn’t want it to be a large house,” says Lisa. “We didn’t want to be uncomfortable. We wanted it to be intimate in all the spaces used. And they are. We use almost every inch of the house on a routine basis.”
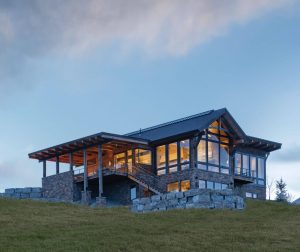
A sunset porch located off of the kitchen provides the perfect opportunity to take in the views, while remaining sheltered from the elements
Laura Fedro and Devin Roney of Laura Fedro Interiors worked with Lisa to plan the interiors. “We spent a great deal of time selecting, reviewing, and specifying the final timber, stone, woods, and plaster finishes,” says Fedro. “Those architectural elements immediately determined how we were going to pull the rest of the interior furnishings and lighting packages together.”
When it came to decor and furnishings, the team focused on a subtle Western theme. “Of course, the views of the lake from the interior are everything, so we selected classic pieces that fit well spatially, were particularly comfortable, and didn’t have to make any sort of statement other than, ‘You’re here to relax,’” says Fedro. “We believe good design stands the test of time, so we strive for that longevity of finish and style. We also strive to incorporate local craftspeople within each project, believing that ‘craft’ matters in terms of timelessness. Within the Carvers’ home, we have custom-designed and locally built lighting, tables, and seating.”
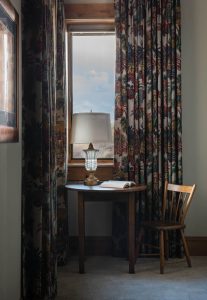
The interior design was appointed for practicality, comfort, and warmth.
Tim Rote, a founding partner of Dovetail Construction, says that a project this successful relies on the team members involved. He particularly appreciates that Centre Sky welcomed input from his team of craftsmen early in the project, which allowed for additional customization, such as tying the home’s structural steel elements into other details like the Carvers’ bar. “We really enjoy that kind of dialogue and consideration for different aesthetics as well as features in a house,” says Rote. “That really encourages the craftsmen on a project, when an architect and an owner don’t design something in a vacuum, but they engage us as one of the key team members to make it the best it can be.”
Building the Carvers’ home also represented an important full- circle moment for Rote. “One of my first trips to Montana, probably a little over 25 years ago, was to a fly-fishing lodge down in Ennis called Madison Valley Ranch. And that’s actually a fishing lodge that Scott Carver founded.”
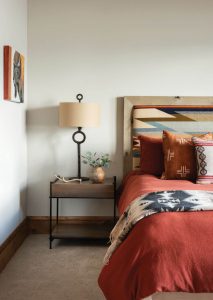
Lisa Carver and Laura Fedro Interiors worked together to plan the home’s interiors with a subtle Western theme.
Rote explains that he had a very memorable experience at the lodge and still keeps in contact with the fishing guides he met during that trip. Then he received a call “some 20-plus years later” from Scott. “And I came to find out that he owned this fishing lodge that introduced me to the state of Montana and influenced my decision to move here to start Dovetail,” Rote says. “That was just a really pleasant surprise. It was kind of rewarding to have the opportunity to build the personal house for the founder of the fishing lodge that really profoundly affected my career path and decision to go back to my roots of custom home building. To have that person become a client was a pretty nice honor and kind of serendipitous. I got to pay him back, if you will.”
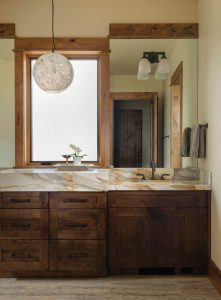
In the homeowners’ bathroom suite, Laura Fedro Interiors selected a light fixture that added contemporary interest.
If you ask the Carvers, Rote — with help from the rest of the design team — most certainly paid them back. Their jewel-box home has facilitated many joyful memories for the family, and in more ways than they anticipated. “You never really know about the house until you actually live in the space,” says Lisa. “And since we’ve been here, there’s nothing we’d change or wish we could add. No, we hit the nail on the head. We hit it perfectly.”
Writer Christine Rogel is the editor in chief of Western Art & Architecture and the copy editor of Big Sky Journal. Her first book, a collection of New Mexico ghost and folklore stories, is available from Rowman & Littlefield; christinerogel.com.
Whitney Kamman is an architectural photographer based out of Bozeman, Montana. Growing up with an architect father and interior designer mother, her love for architecture came naturally. Kamman’s work has appeared in The Wall Street Journal, Architectural Digest, Robb Report, and Mountain Living, among others.



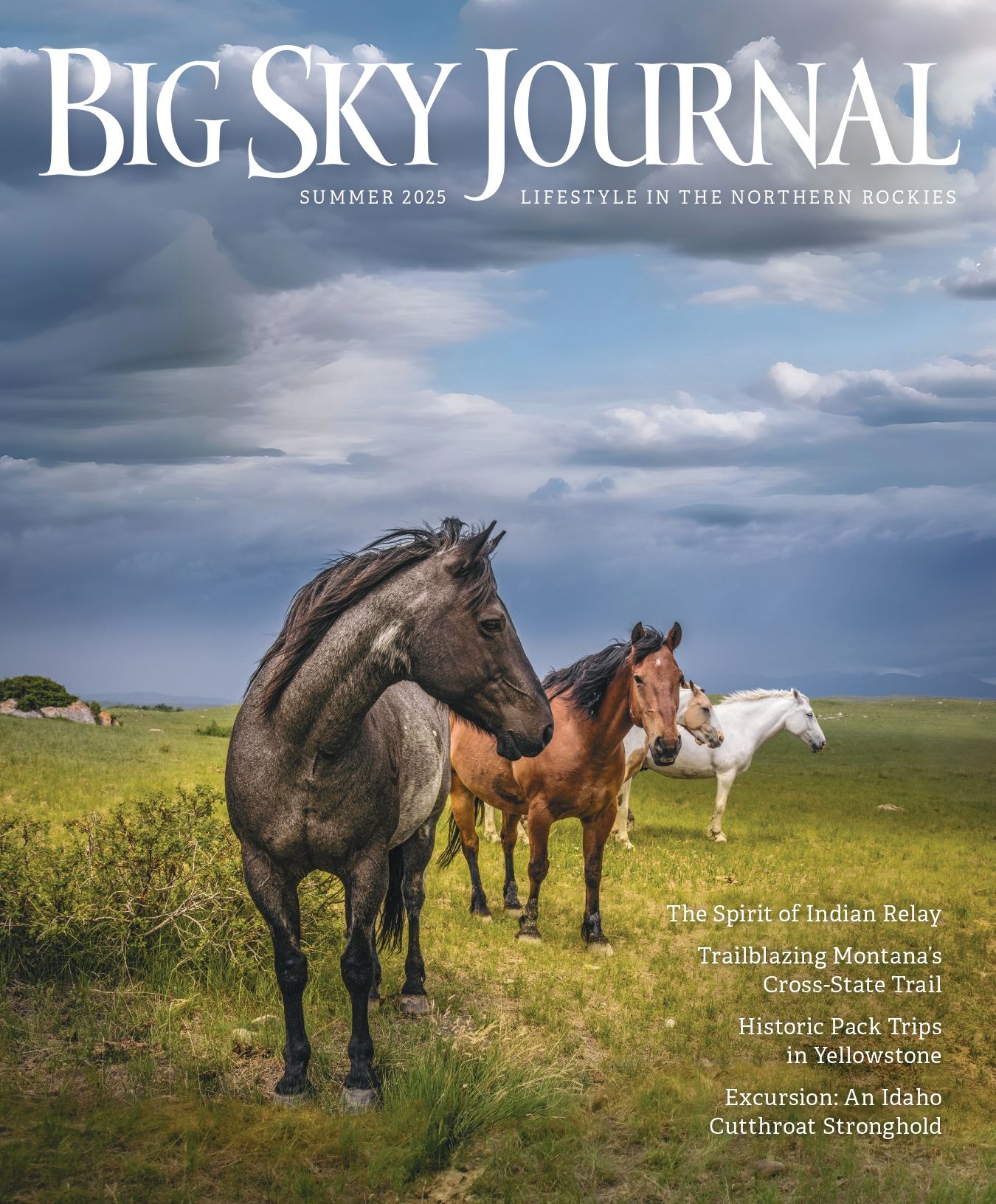
No Comments