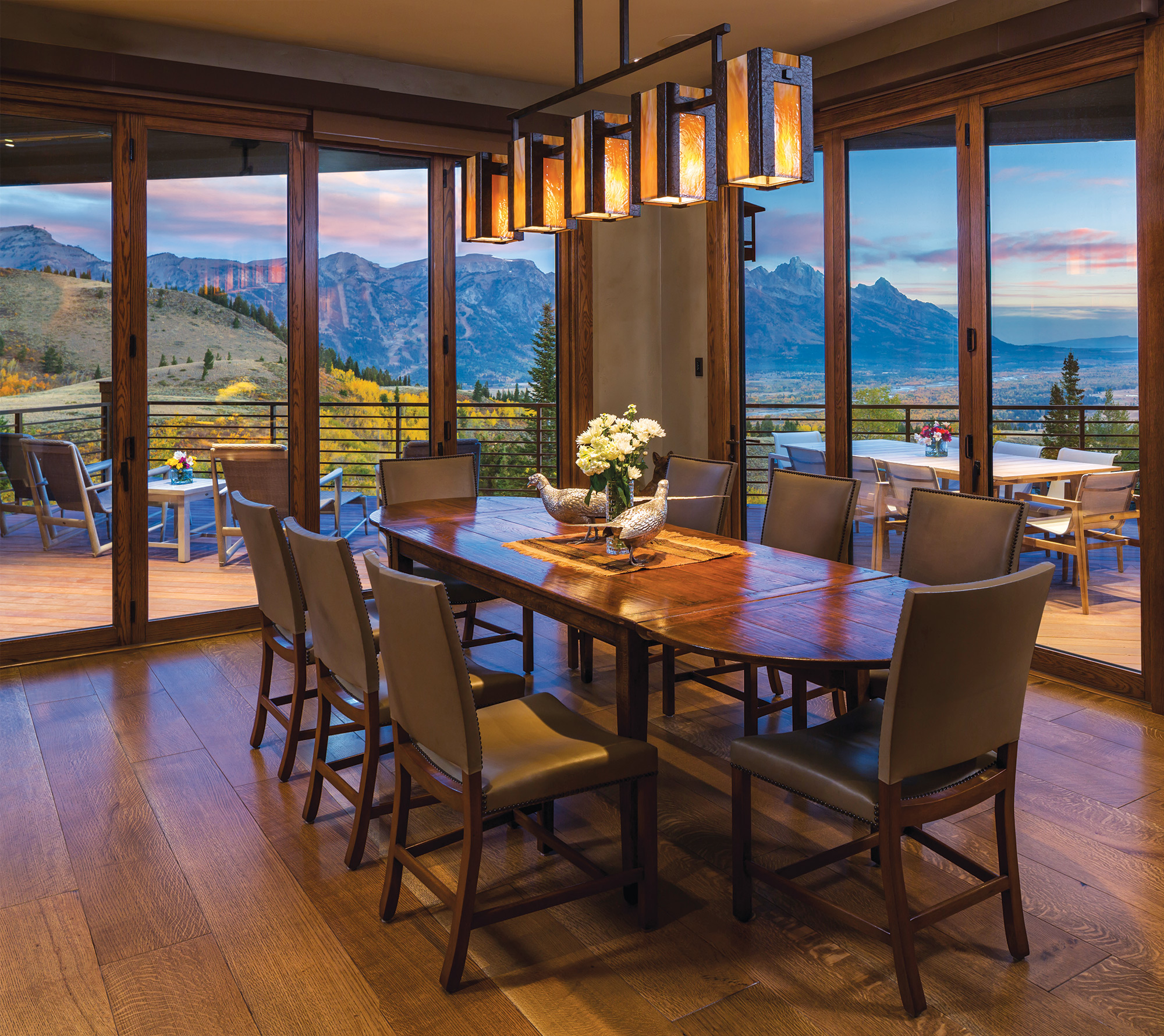
14 Apr High-Altitude Luxury
DESIGN-BUILD CONTRACTOR Mike Zoske met his ideal client seven years ago, and worked with the Arizona-based businessman on properties in Montana and Colorado over a four-year period. When the client decided to buy property in Jackson Hole, Wyoming, he already knew that Zoske would be taking over the management of what would be a very ambitious project.
The property was remarkable, a 44-acre parcel running up to the top of a ridge with a view so special that even longtime Jackson Hole subcontractors, on their first visits, would pull out their cell phones to snap photos. But the project had its challenges, namely its high elevation and Teton County regulations concerning visibility, that made it difficult to meet the owner’s specifications. Zoske plunged in, enlisting the design help of architect Keith Redfern of Concept Seven Designs in Bozeman, Montana, and lining up a diverse and talented team of subcontractors and craftsmen.
The client, a CEO whose work involves nonstop travel, was very specific about his needs. He wanted a dramatic but comfortable retreat for his family and friends, and an appropriate place to display his considerable collection of Western art, duck decoys, geological specimens, and many, many bottles of wine. Stylistically, though, he was not specific. In the fashion of a successful businessperson, he delegated. As Zoske recalled, “He said, ‘I have very few parameters. I want you to see my house in Scottsdale, and I’ll show you what I like and don’t like.’ We took that as the starting point and designed this house.”
The house is nestled into the hillside on two levels, allowing it to stay below the skyline and benefit from some protection from the elements while still commanding spectacular views. Architect Redfern made good use of the natural contours of the slope by creating a “sawtooth” design, with rooms offset at 45-degree angles. This gave the structure character and interest while allowing for multiple views and orientations.
“The county has very specific regulations regarding the skyline,” Redfern explained. “Probably one of the toughest things to do is to meet their guidelines and still make a great home. My goal was to make sure each room and every outdoor space had a great view.” In this he succeeded, with stunning panoramic views over the Teton Mountains, the Snake and Gros Ventre rivers, Sleeping Indian, Teton Village, and the National Elk Refuge.
Because the owner has three adult sons who might all visit simultaneously, and because he loves to entertain, the design called for three master bedroom suites, plus three additional bedroom suites, and a separate apartment above the garage. The house — traditional in style, but with a clean, contemporary ethos — offers many places to gather. The upstairs great room and downstairs billiards room each feature a custom-designed bar. The long, curved kitchen island has comfortable leather-upholstered chairs to encourage convivial gatherings, while the breakfast bar beckons with windows that fold away to open up the picture-postcard views.
To counteract the lack of natural light in the lower level, which backs into the hillside, Redfern designed a two-story light shaft. This conveys daylight from a large skylight above the living room through the heart of the home to the lower level. Bifold doors and windows in the public areas can be pushed out of sight to dramatically open the home to the outdoors, especially in the dining area where two adjoining walls are comprised of folding glass doors. A pond and waterfall attract wildlife while an outdoor fireplace draws guests outside even on the coldest nights. Unusual features include an 800-bottle customized wine display and a passenger elevator so that guests don’t have to lug baggage up and down the stairs. Zoske installed a dumbwaiter to deliver wine to the dining room from the wine cellar; finished in bricks reclaimed from an old train depot in Dillon, Montana, it is a space imbued with character.
Unusual textural materials were prioritized throughout the house. The exterior fir timbers came from a silver mine in British Columbia. Honed Turkish limestone adds color and interest to the hallway floors. His-and-her powder rooms in the main living area of the home were transformed into dramatic refuges with the help of Sarah Garofalo, working as a designer for Montana Tile & Stone. In the women’s bath, she chose a geometric dimensional tile in a light palette from Tabarka Studio, with a white onyx vessel sink. The men’s room employs a darker, bolder palette, with one-of-a-kind jewelry-grade turquoise mosaics by Gem Stone, and a vein-cut marble slab resembling petrified wood.
It was important that the furnishings and finishes hold their own against the owner’s significant collection of Western art, primarily oil paintings and bronzes, which inject color, life, and regional flavor into every room. Custom-designed displays showcase his geologic specimens, such as giant pieces of turquoise, artfully suspended on three columns of staggered glass shelves, and a decoy collection which speaks to the outdoorsman’s passion for hunting and fishing. Outside, an ambitious naturalistic landscaping scheme, involving 380 tons of boulders, native grasses, wild roses, aspen, and wildflowers, reclaimed the hillside and helped integrate the structure into its setting.
Building through two winters at an elevation of over 7,000 feet was not an easy task, admitted Zoske. But it was a rewarding one. He credited the project’s success to a hand-picked team of like-minded craftspeople, such as Brad Amundsen of Amundsen Construction and Wayne Gaudern of Accent Designed Homes, who worked on all aspects of the project, and Juan Sanchez who did the stonework.
He pointed out that the quality is in the details. “I can’t take all the credit,” he said. “I’m a really big believer in surrounding myself with quality people who excel in their fields. It’s a team effort.”
The proof is in the experience the homeowner has when he assembles his family, winter or summer, to spend time together and enjoy the glories of Jackson Hole. And that experience starts and ends with the site and its views. “The client wanted a mountain retreat,” said Redfern. “And as you’re walking through the house, everything is an experience, whether you’re looking at artwork or a beautiful view of the mountains. Then when you walk into the living room, it’s as if you’re in a glass box looking out, and all you see is peaks.”
The client wanted a mountain retreat, and with a hand-picked team, a top-notch art collection, and a very special site, that is exactly what he got.
- The home, designed by Keith Redfern of Concept Seven Designs and built by Mike Zoske of Zoske Construction, celebrates contemporary mountain style with ample use of wood and stone and large expanses of high-efficiency windows.
- The project included extensive water features which attract wildlife, create outdoor gathering spots, and emphasize the home’s relationship to nature.
- A kitchen designed for entertaining has a curved counter to emphasize the site’s 180-degree views. A wall of windows above the breakfast bar folds back to create the sensation of al fresco dining.
- Stonework throughout the house was sourced through Montana Tile & Stone for a consistently clean and refined aesthetic.
- The home’s “sawtooth” design has rooms offset at 45-degree angles, both for architectural interest and to highlight different views.
- The home features two bars custom built by Jason Clary of Rusty Nail Design. A refrigerated wine storage and display area and luxurious, leatherupholstered barstools for six ensure convivial gatherings.
- A wine cellar built for the owner’s collection is finished with bricks reclaimed from the old train depot in Dillon, Montana. They infuse warmth and lend the character of age to the space.
- A bronze vessel tub adds sculptural interest to a bathroom that has the feel of a mountain aerie.
- A hallway leading from the entry to the main living area showcases paintings from the owner’s collection of representational Western paintings, which tie the home to its place in the world.
- A neutral, nature-influenced palette and a strategically placed corner window in the master bedroom ensure that the focus remains on the view.
- Montana Tile & Stone designer Sarah Garofalo chose a jewelrygrade turquoise mosaic for the men’s bathroom in the main living area.



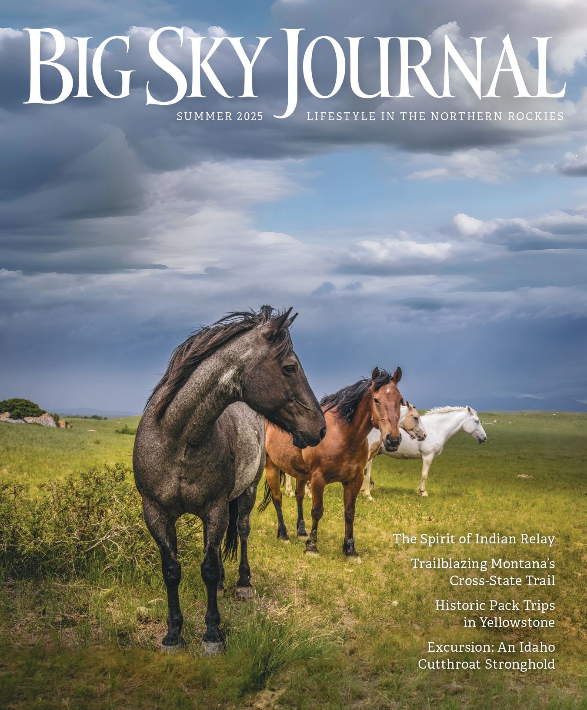
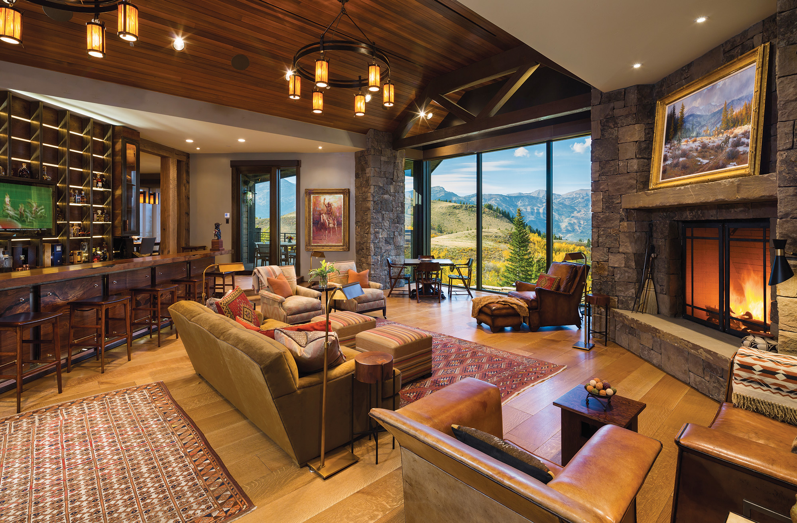

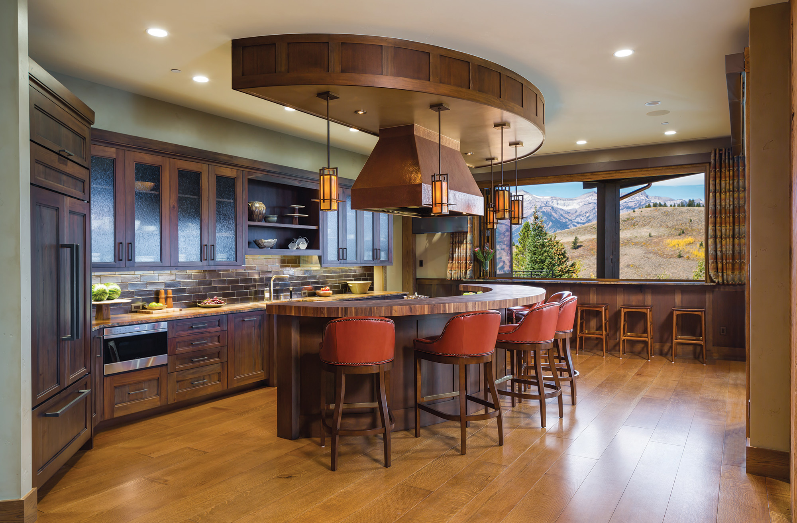

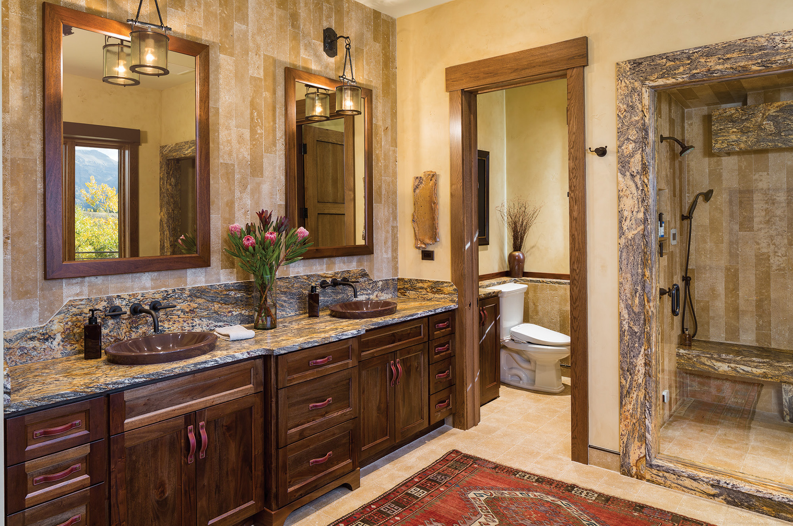
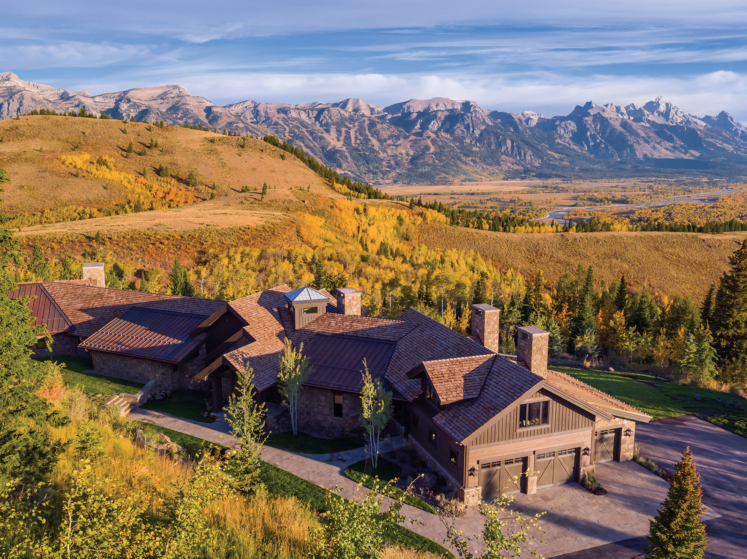


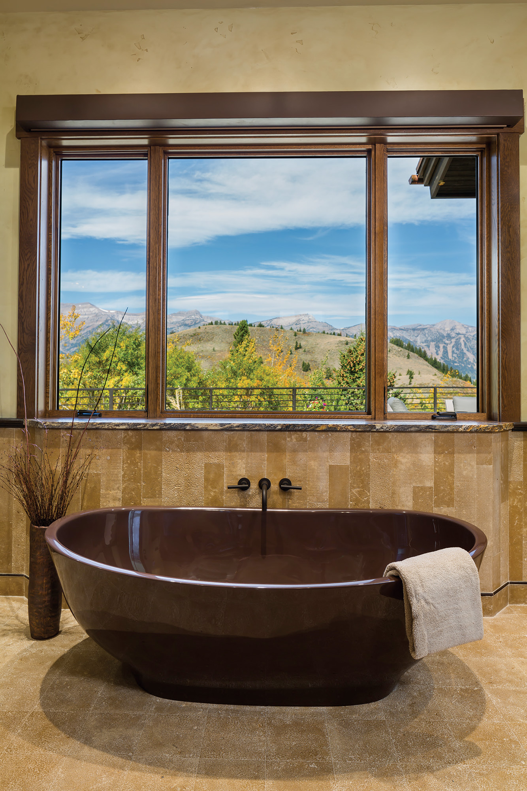
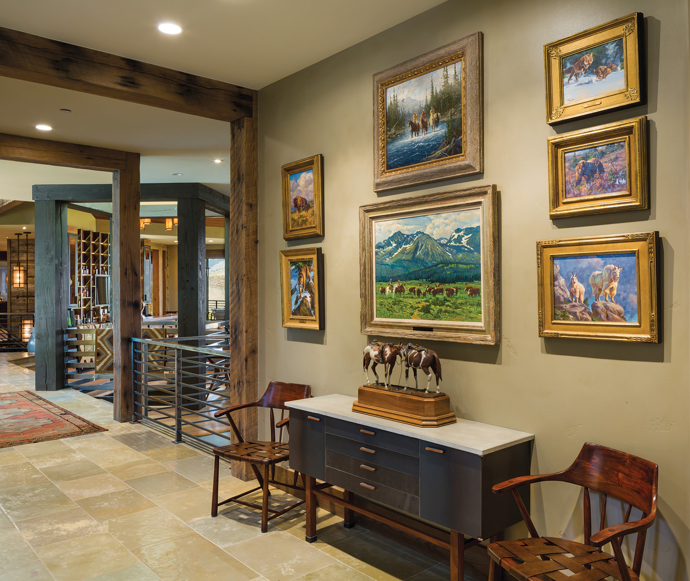
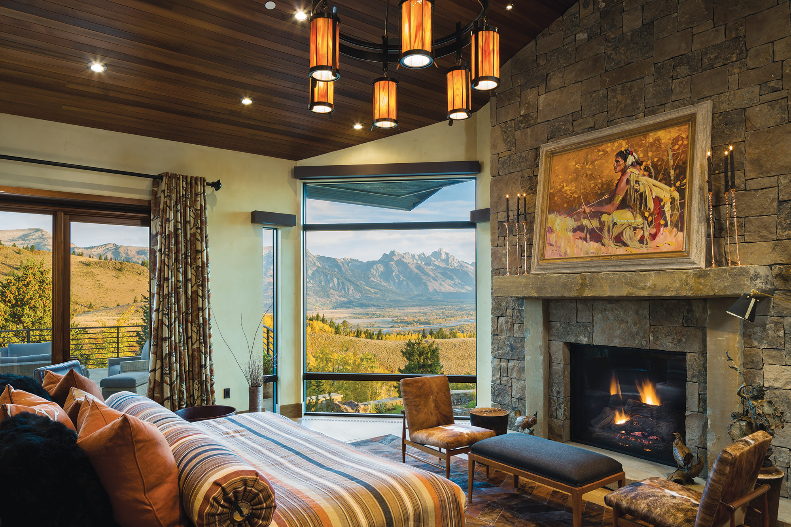
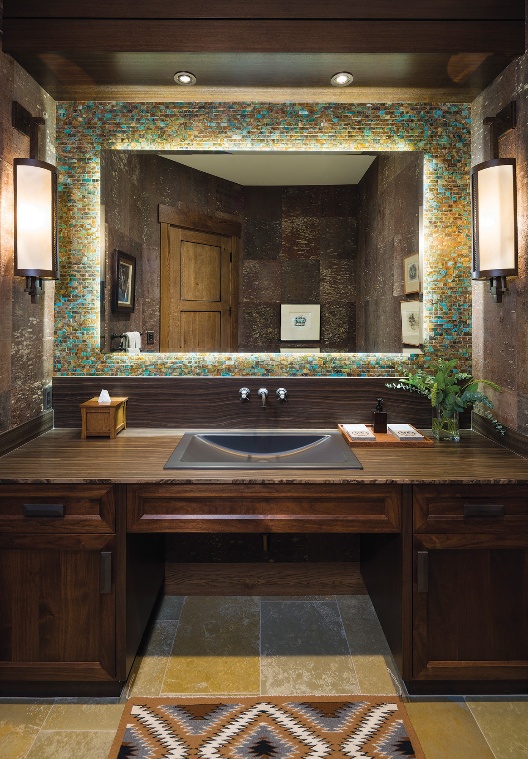
No Comments