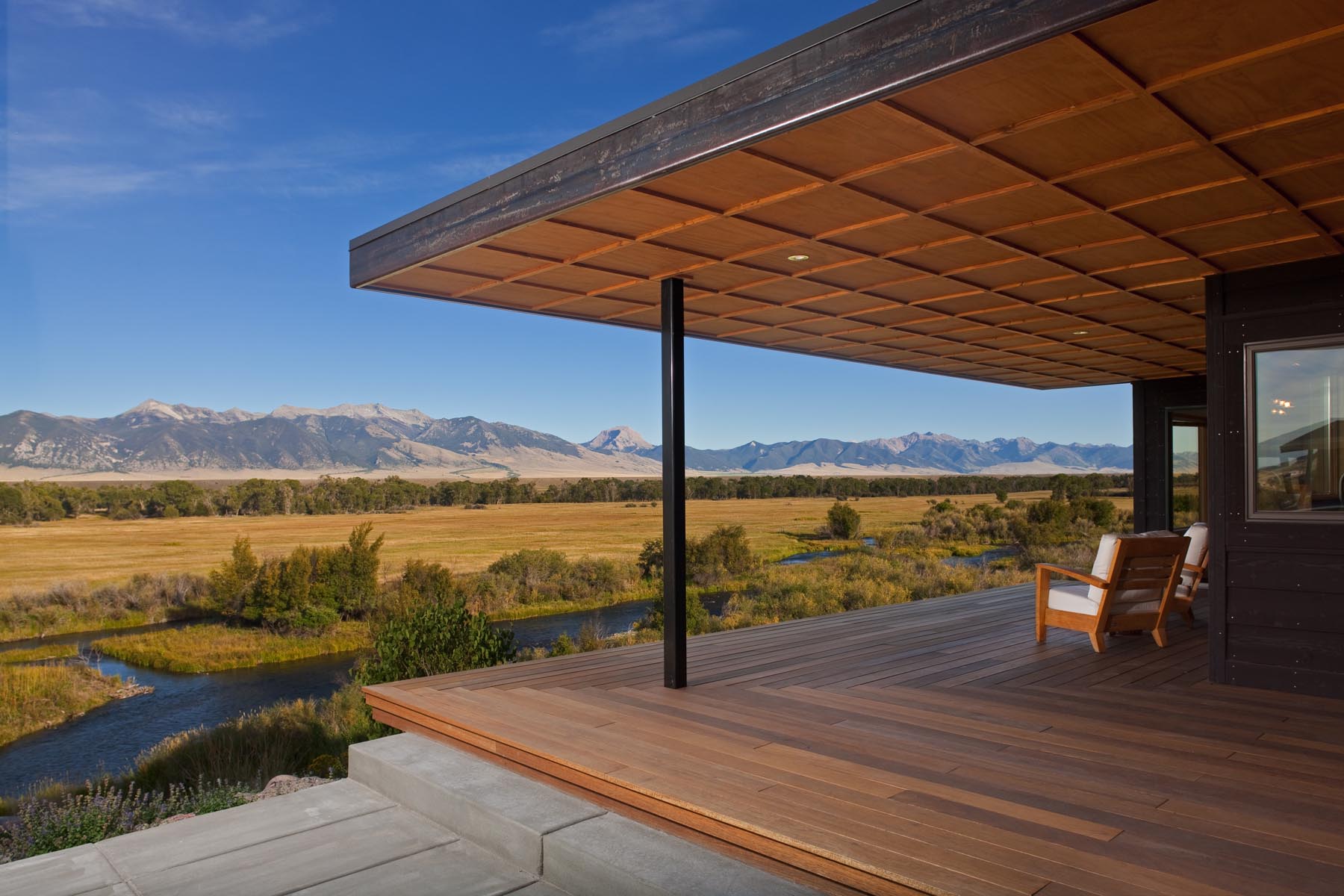
24 Aug Western Design: Creekside Contemporary
There are moments in a lifetime when a place reaches out to you and takes hold of your heart. For one California couple, that place was Montana’s Madison Valley. The sweeping views, legendary fishing and the rural town of Ennis drew them in.
They had been visiting the state on fly-fishing trips for 30 years. Honing in on the Madison River and its spring creeks, they planned to build a getaway house. The couple purchased a lot and commissioned an architectural firm to draft preliminary drawings of the house they planned to build.
Then one day, visiting friends, they noticed a for sale sign on a choice property near a favorite fishing spot. It was on a bluff with private spring creek access, positioned perfectly to absorb the east-to-west spectrum of the Madison range and the yawn of the valley.
“Go get that house and don’t [mess] it up,” the wife told her husband, half jokingly, but all business. They put in an offer without ever setting foot in the home.
When they finally toured the house, their instincts were confirmed. It was a solidly constructed home, stylistically a bit outdated, but it was the location that sealed the deal.
After living in the house for a year, learning the pattern of weather and seasonal changes, they consulted with Place Architecture and Dovetail Construction, in Bozeman. The plan was to reinvent the house to meet their taste for contemporary design.
With a professional background in construction, the owner had a strong sense of the programming, in terms of how the rooms related to each other and how they would be utilized. They asked the general contractor principals, Tim Rote and Kevin Sullivan, if it was possible to complete the project in less than a year. Dovetail started demolition in September and the clients moved back into their completed home the following April.
“With Dovetail I saw two guys with a successful personal relationship; they had a good professional history and their personalities were good. They understand budgeting, billing and craftsmanship. They are professional and that was important since we would be working with them from 1,500 miles away,” explained the owner.
A portion of the construction fee was made in trade: As Rote and Sullivan are both avid fly fishers, they negotiated “lifetime fishing rights” to the spring creek. The gesture sparked a friendship between the owners and the contractor. Yet, Dovetail’s expertise and master craftsmanship secured a long-term relationship that remains strong years later.
“As builders we’re not egotists,” noted Rote. “It’s humbling to experience our clients’ taste and in this case they were ahead of the current trend [in choosing a contemporary design]. The greatest take-away from this project is that simplicity can be a beautiful thing.”
Overlooking a prominent spring creek in Madison Valley, from the deck of the house the couple observes the hatches coming off the water and watch bald eagles hunting along the stream. The reconfigured house centers on the landscape with a band of windows in the kitchen that catches morning’s first light in the east, then continues through to the dining and living areas following the sun as it passes over the span of creek, river bottom, cottonwood stand and magnificent mountains like frames in a panoramic photograph.
“We get wonderful warm sunrises 365 days year. Every day is a light treat that is still grounds for interrupting a conversation,” said the owner.
The original layout of the house was “bland, unwelcoming and nonfunctional,” according to Rote. “The owners wanted a complete interior reconstruction to modernize and streamline the house,” he said.
The massing of the house was conducive to remodeling and the square footage was adequate, so the Dovetail Construction crew dug in. That required gutting the interior of the home, saving only the foundation and the great room’s gabled roofline with its windows that framed the view perfectly. Otherwise, nearly all the interior walls were removed, a staircase was relocated, windows were added and others were expanded. There was a slight expansion in the guest room, and the primary living area was opened up to create an essential flow that let in natural light.
A crucial component of transforming the 1990s ranch-style home into a 21st-century “fishing cabin” was in reinventing the exterior entrance. To do this, Dovetail updated the double garage doors with modern-looking materials and created an entryway with a glass front door and panel. For a personal touch, the exact longitude and latitude are stamped into the custom-patinaed concrete on the front stoop.
These subtle elements are touchstones to the most significant addition of the front porch, which is a flat-roofed overhang made of structural steel and rough-sawn fir. The roofline stretches toward the landscape, while inviting visitors toward the house. The detail of an “egg crate” ceiling on the porch adds architectural interest and warm texture to tie the natural elements of the surrounding landscape to contemporary stylistic elements of the house.
Inside, that same roofline successfully reflects a soft, warm light through the kitchen windows. There, striking black granite countertops, vertical grain, clear white oak cabinets and Viking stainless steal appliances reinforce the minimalism. In the open living area and throughout the house, gallery-white walls are punctuated with works of art that add graphic pops of color to the living spaces. Clean-lined furnishings extend the no-fuss sensibility, centering all attention on the views that abound through the wall of windows.
Tucked in the corner of the living room, a fly-tying bench takes advantage of abundant natural light. A spotting scope anchors the sitting area next to the fireplace and two sets of binoculars pepper the kitchen and dining table, all at the ready to observe the wildlife show that unfolds daily in the wetlands below the house.
“We have both lived in very traditional homes in the past, but had an affinity for more contemporary design and gravitated toward that. The landscape there does all the talking, so we wanted to keep the spaces very plain,” said the husband.
Emphasizing the value of uncluttered living, the couple kept interior spaces spare, but not uninteresting. The wife is an artist with an eye for design and she was careful to keep the color palette to a minimum, to have the elegant hickory floor flow from each room, to select the same tile, glass and porcelain fixtures in both bathrooms and to limit the materials.
“What the owners did well was to keep simple colors and materials throughout to allow Montana to truly come into the house,” said Rote.
The result is a custom home that reiterates the owners’ less-is-more philosophy.
- The striking soffit line of the porch sets the tone for the owners’ vision of a clean-lined home with elegant contemporary style implemented by Dovetail Construction.



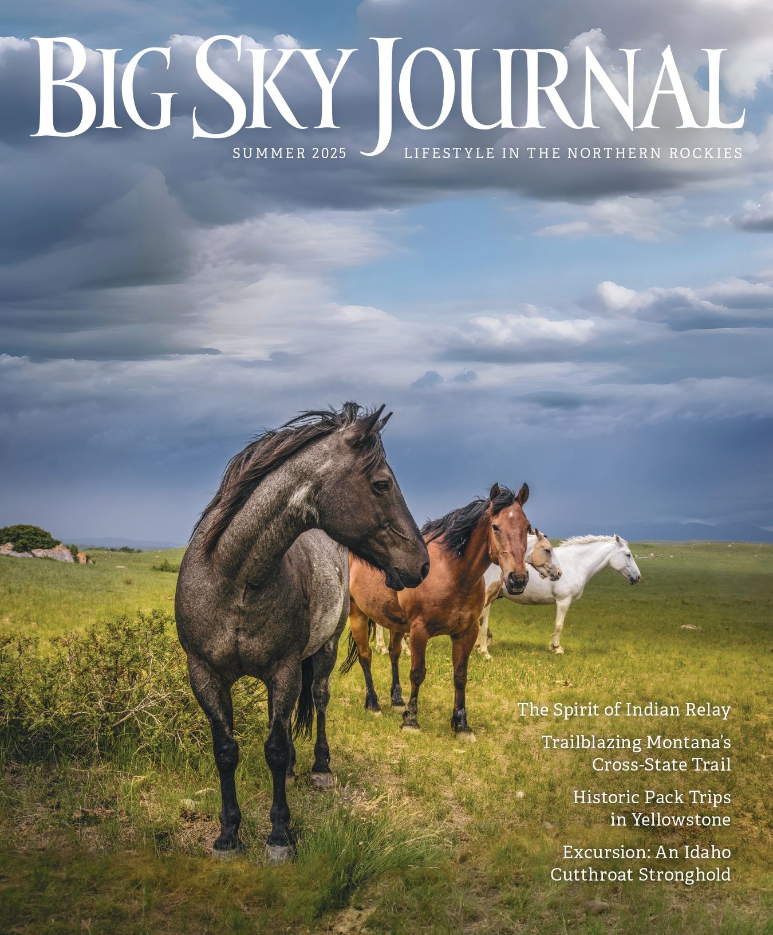

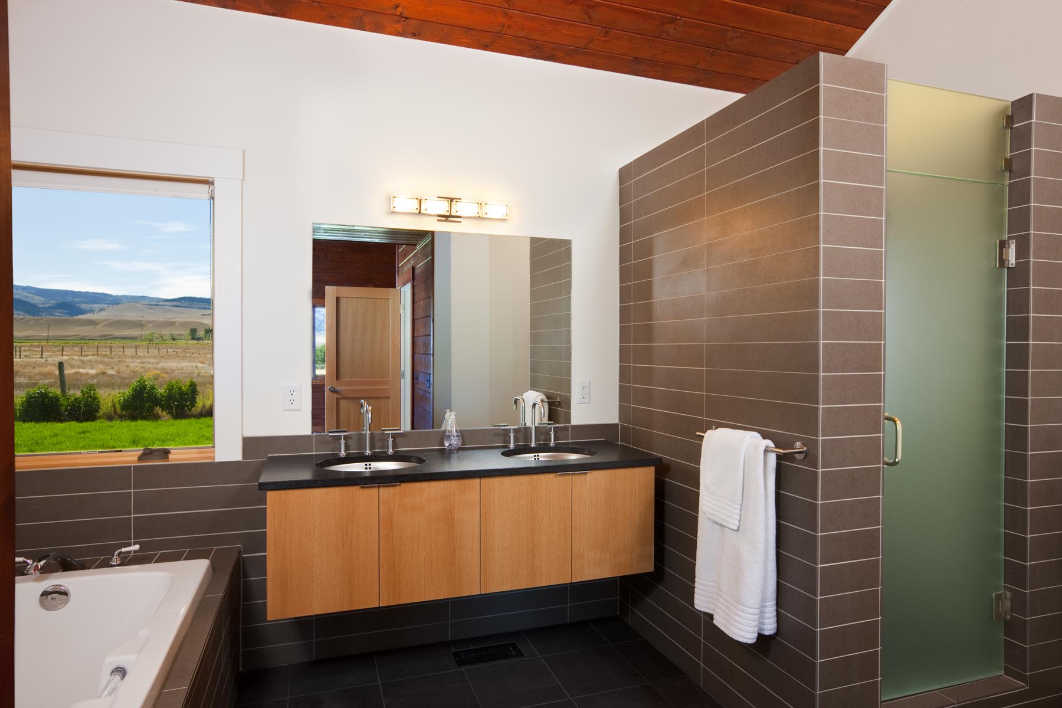
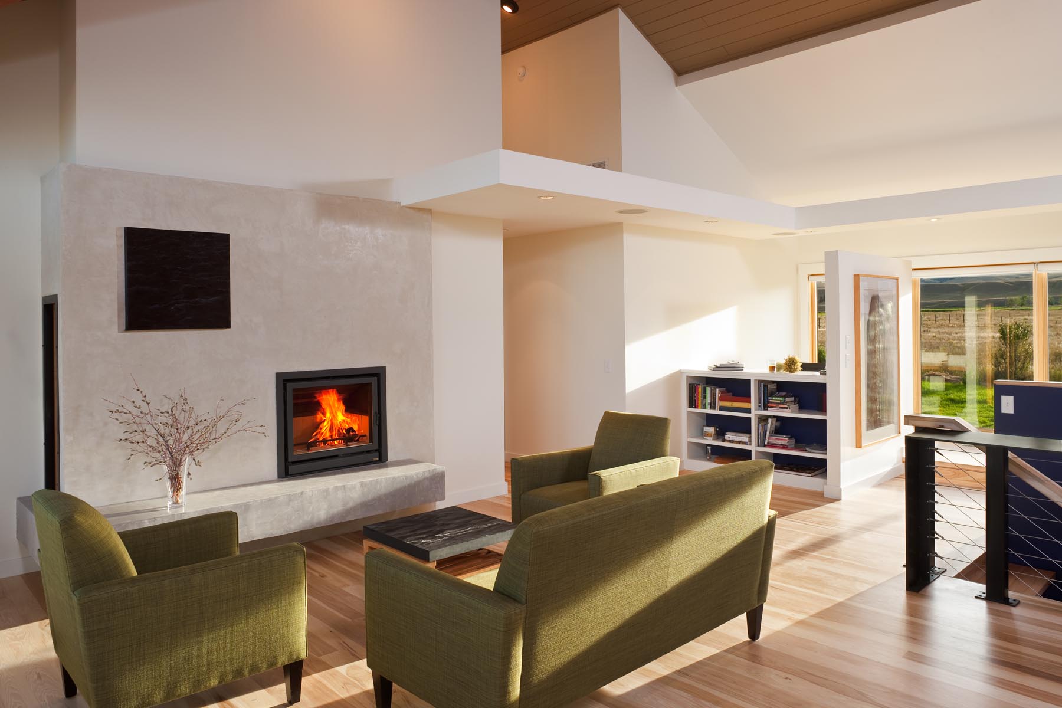
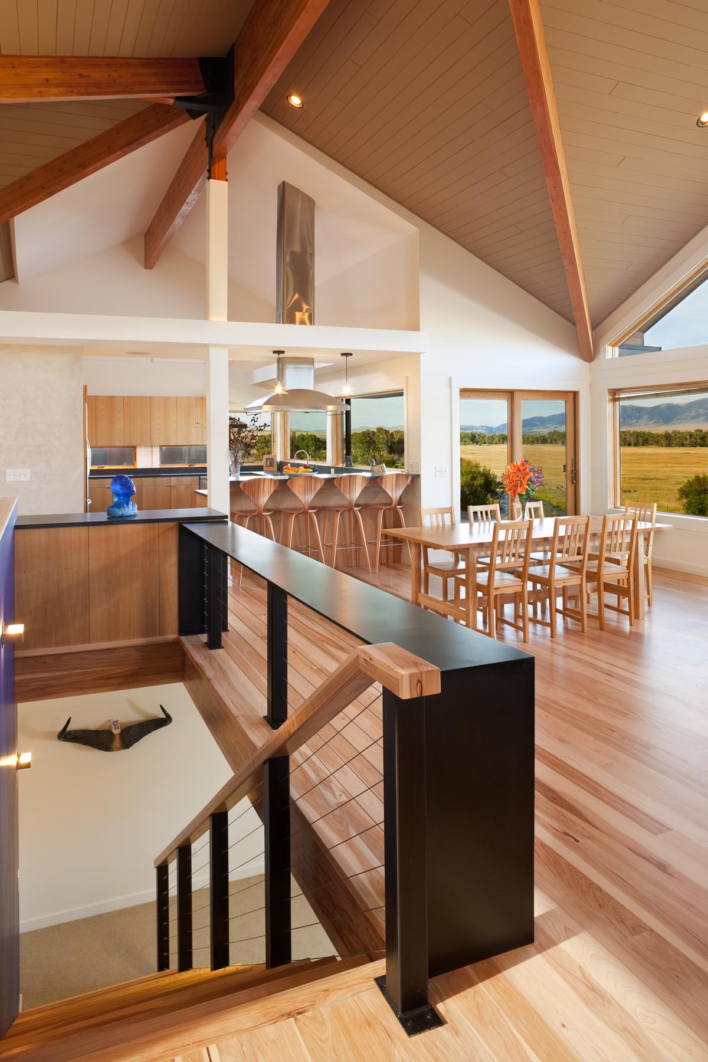
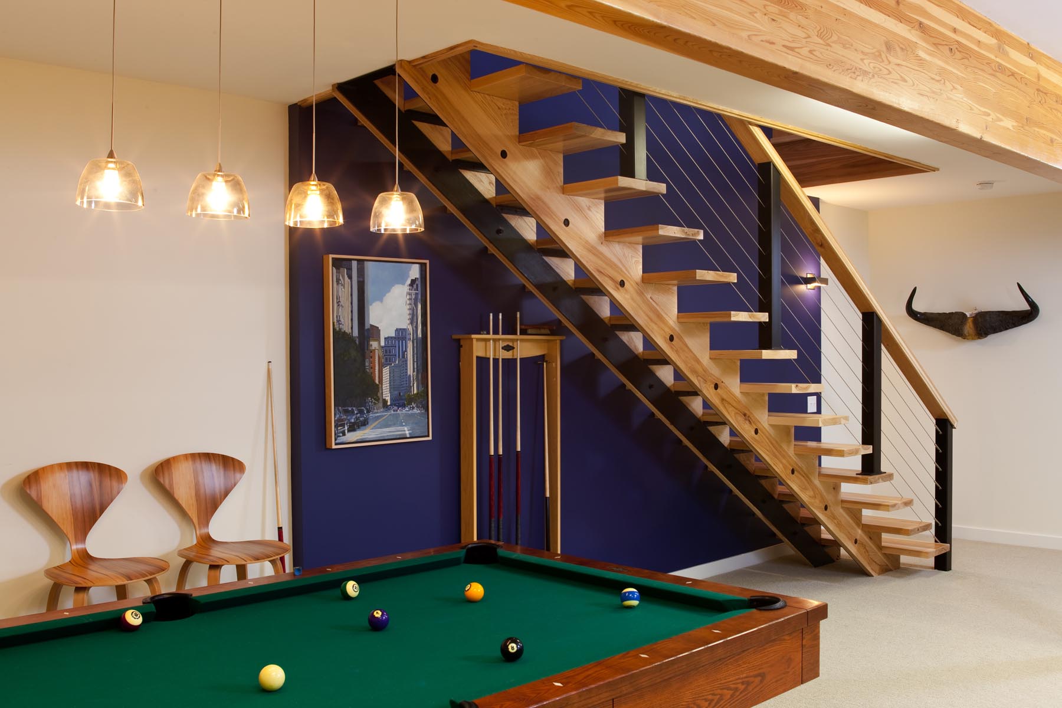
No Comments