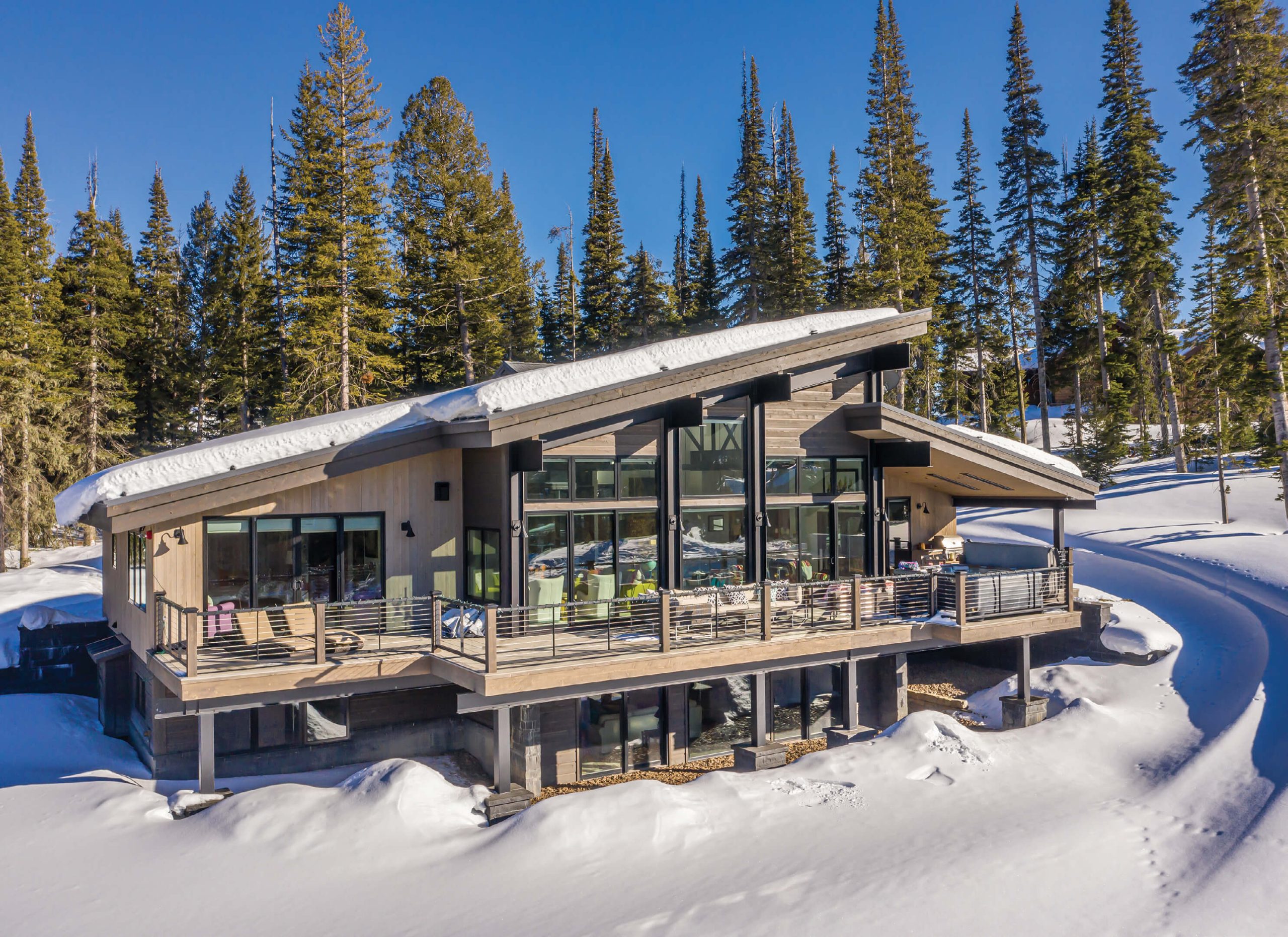
08 Apr Colorful Collaboration
Architecture
Mark Weirich Architect
Construction
Blue Ribbon Builders
When Lauren Quackenbush set out to design her Big Sky, Montana residence, she knew she wanted to create a bright, airy, colorful place where her family and friends would love to gather. Splitting her time between Orlando, Florida and this mountain town, she cultivated a home that reflects her dynamic style by merging vibrant tropical elements with Montana mountain charm.
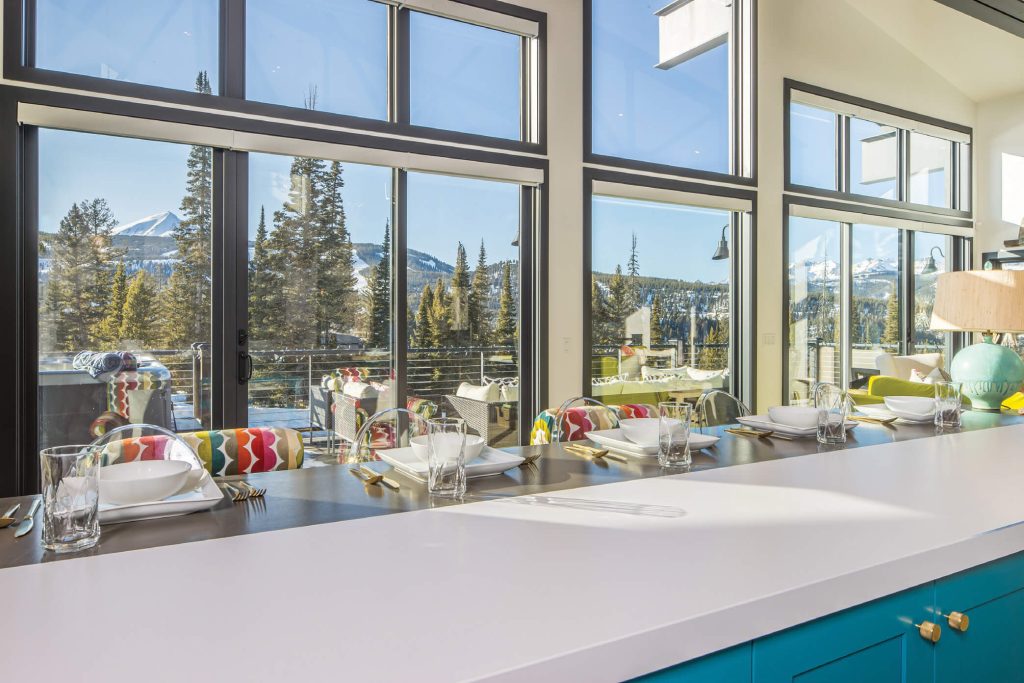
Homeowner Lauren Quackenbush wanted to create a warm and inviting atmosphere as a gathering place for family and friends.
When her kids were young, Quackenbush frequently brought them to Big Sky for summers and school breaks. She envisioned her future Montana home as a place where her three sons, now grown, would love to visit. “To me, it was building a house that my kids — who are adults, 29, 27, and almost 25 — would want to come to when they had a vacation,” Quackenbush says. “That was my goal. And guess what? It worked,” she laughs.
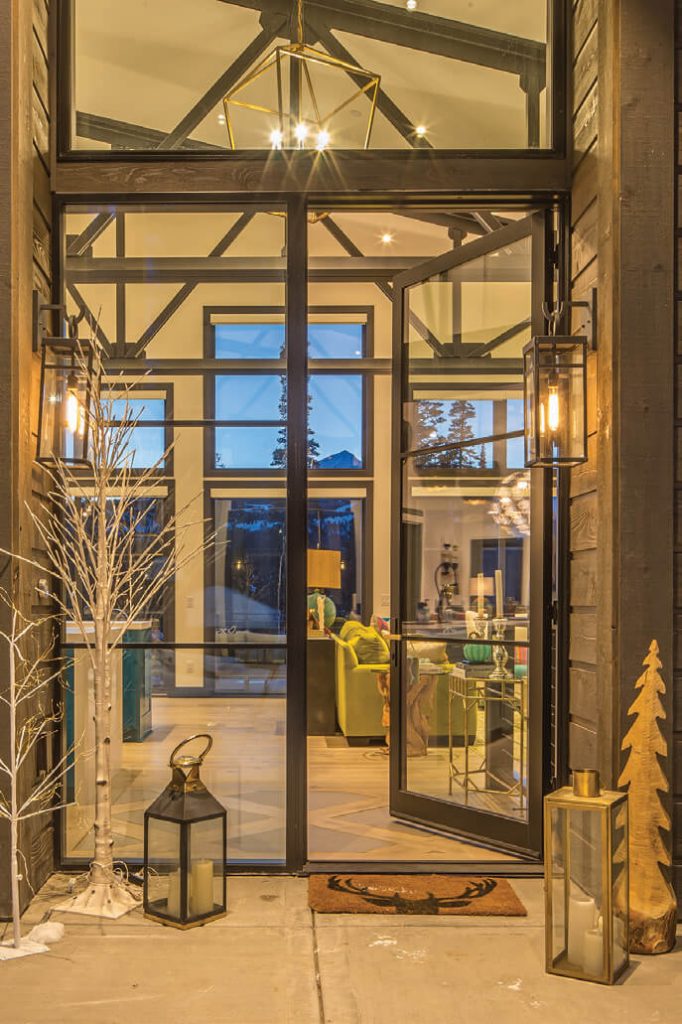
The extensive use of glass makes the home bright and airy, while also showcasing the incredible views.
Architect Mark Weirich, working closely with Blue Ribbon Builders, designed the home with her vision of entertaining in mind, replete with large gathering spaces and small private areas for solitude, as well as abundant windows and incredible views of Lone Peak. Rather than opting for traditional Montana styles, like exposed wood, Quackenbush went with a colorful, eclectic approach. “I knew I was going to spend a lot of time in this house, so I tried to really personalize it, instead of just building a second home,” she says.
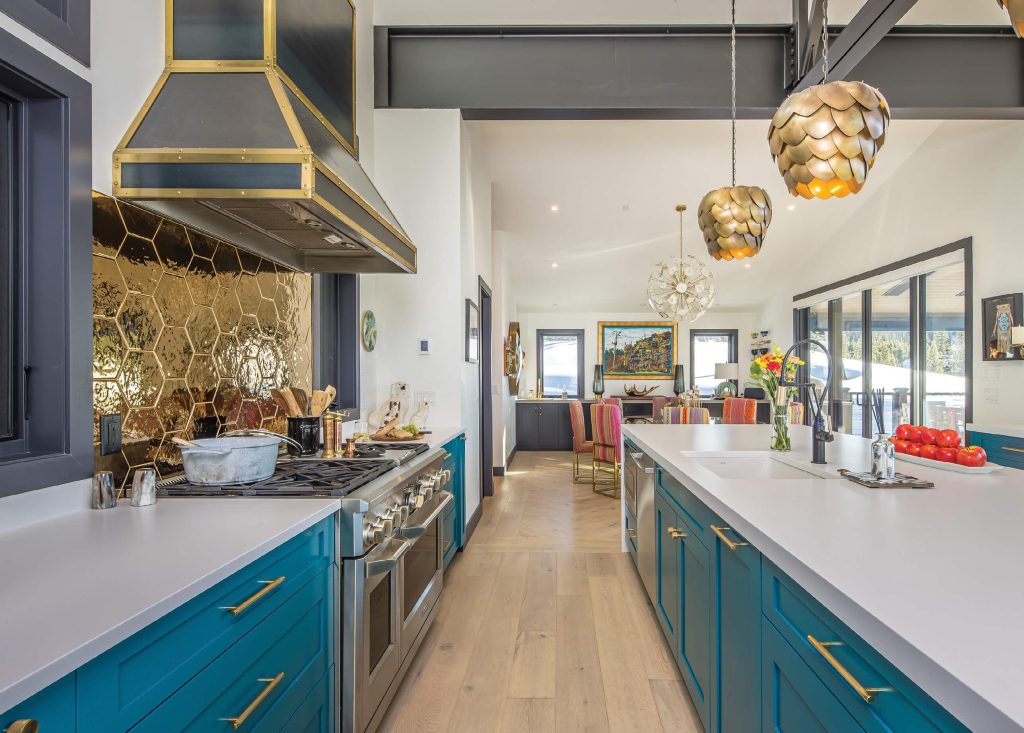
Touches of gold brighten up the kitchen, including the tiles behind the range, the unique light fixtures, and the more subtle cabinet hardware.
Two chartreuse sofas in the great room provided a starting point for her design, as she worked with white walls and accessorized to add special touches. Gold tiles behind the kitchen range and near the fireplace add an element of surprise, and a rainbow of colors and patterns infuse the home with a fresh style. The natural light and array of textures — including velvet, grasscloth, and cowhide — brighten the space. Each room includes a touch of black, from lamps to railings to the exposed steel trusses, aligning with her “modern industrial mountain house” design.
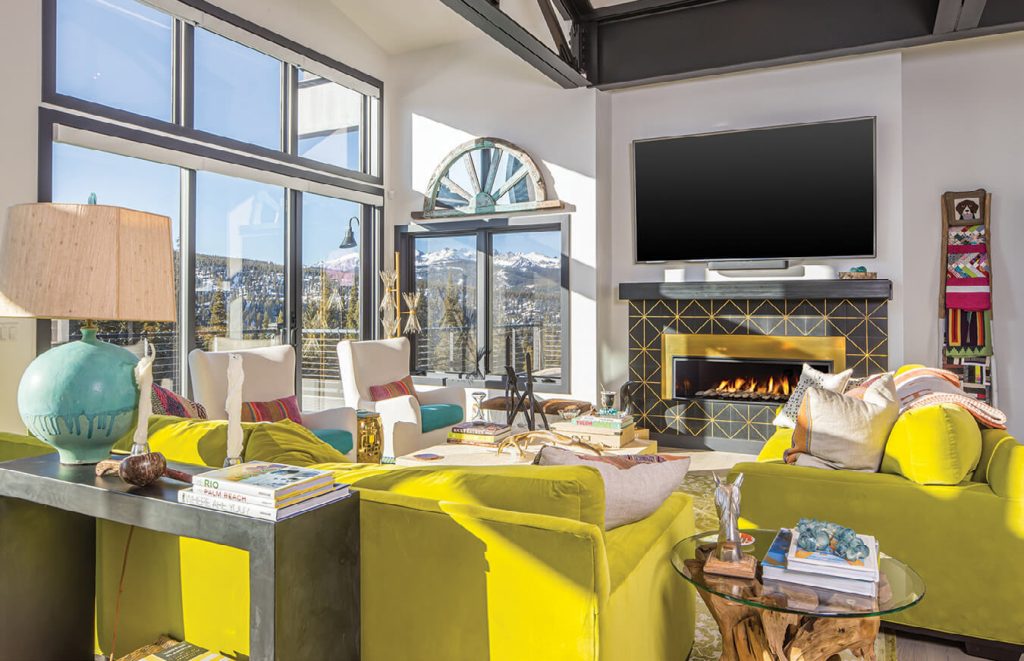
The chartreuse sofas in the great room served as a starting point for Quackenbush’s interior design plans, which incorporate a tropical, colorful Florida vibe.
While Quackenbush knew just what she wanted in terms of design, she learned that building a home in Montana poses challenges very different from those in Florida. She was used to working with a team to create structures that could withstand hurricanes, but Montana required different considerations, such as snow loads, ice dams, and seismic building codes. Even the exposed steel inside the house required a bit of accommodation for the weather, and her locally-based team knew exactly what they were doing. “You don’t want to transmit all of the cold from that exterior steel to the cold of the interior steel, so we actually used a special insulated connection going from the outside to the inside,” explains Weirich.

The home includes a number of small private spaces for rest, retreat, and privacy, along with decor that blends pops of color with Montana elements in the artwork.
The architect developed a design to realize Quackenbush’s vision, while adapting the plan to meet not only climate and seismic restrictions, but also covenants and review board requirements. Originally, she wanted steel on the outside, but to remain compliant, they opted instead for darker painted wood and black-edged windows. “It was neat working with her because she’s got that Florida flavor that she was able to bring into the design,” says Blue Ribbon Builders project manager Brandon Wier.
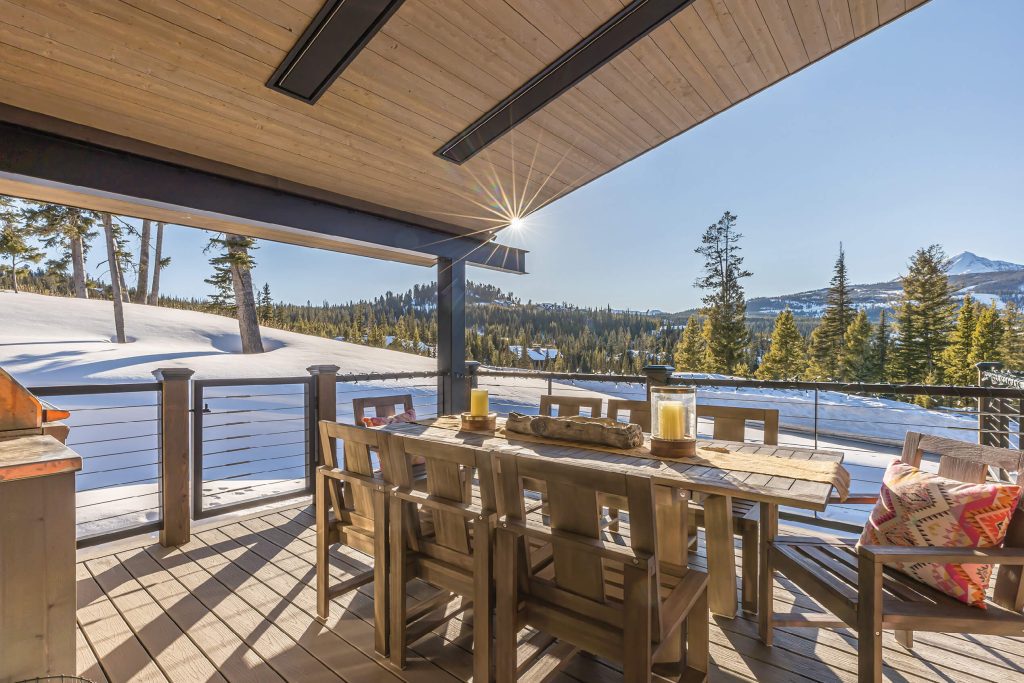
An expansive deck, complete with inset ceiling heaters and a heated sofa, makes it easy to enjoy the panoramic views all year long.
Along with stunning views of Lone Peak, Quackenbush wanted to embrace the light and let it flow freely into her home, requesting as many windows as possible. This also required some ingenuity in order to meet seismic and snow load requirements, but the team made it work.
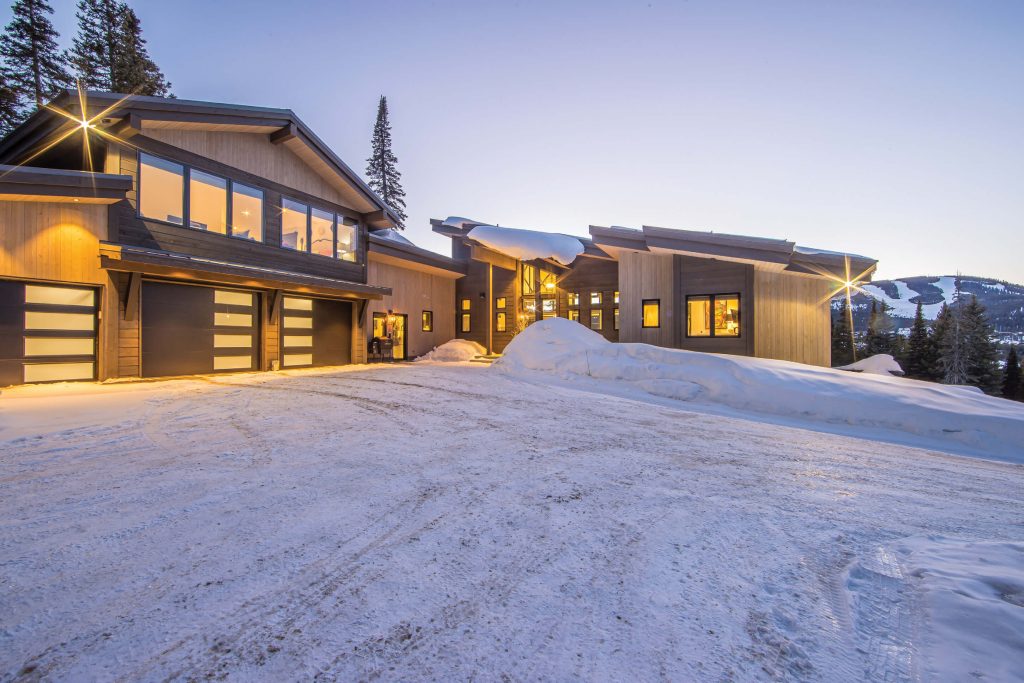
Quackenbush loved the look of exterior steel, but opted for dark wood and black-edged windows to comply with local covenants and design review board guidelines.
“While we had to modify a lot of it to make it work structurally, it’s exactly what I wanted,” Quackenbush says. “You have to find builders who understand you and are willing to go to bat for you. I have experience building in Florida, but the houses I owned previously in Big Sky were already built. I knew how to decorate, but I had no idea about the building process.” Asking a lot of questions along the way, she was thrilled with how everything turned out. “I was very lucky to have Blue Ribbon Builders guide me through it,” she adds.
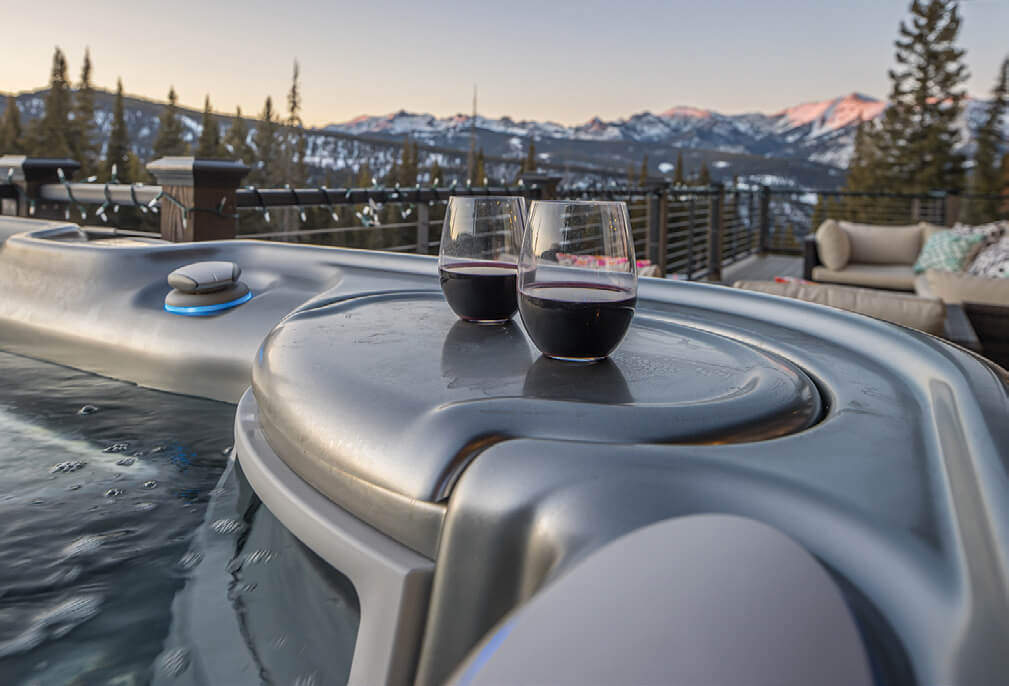
The hot tub offers a perfect spot to relax and enjoy the scenery.
The home’s outdoor living area features an expansive deck, reinforced to allow for a hot tub, and offers plenty of space to relax and enjoy the views. The abundance of comfortable seating, along with a grill and dining table, makes it ideal for gatherings. Between the hot tub, inset ceiling heaters, and heated sofa — perfect for warming towels — chilly evenings and mornings are still comfortable, helping to fulfill Quackenbush’s goal of welcoming her loved ones to her home.
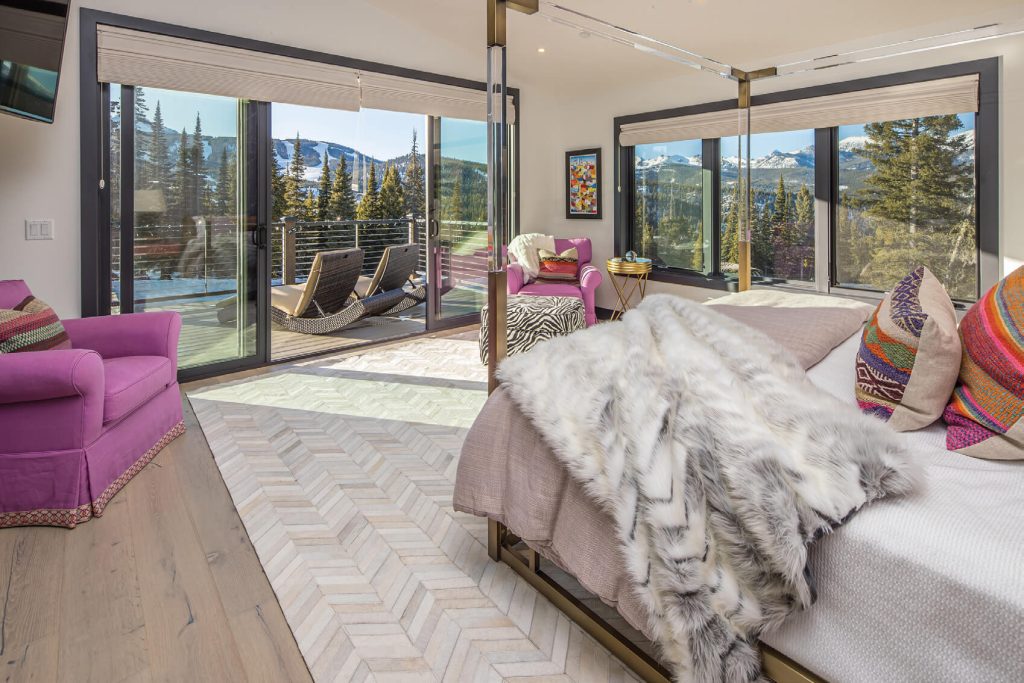
Walls of windows bring the outdoors in, while bright accents and mixed textures create a fun, vibrant, and relaxing bedroom.
“My friends call it ‘the lodge’ because it’s just [full of] constant company, which I love and is why I built it. I wanted family and friends to come and enjoy and share it with me,” Quackenbush says. “The bottom line is, it makes me happy and my kids are happy to come out here, and that was the goal.”
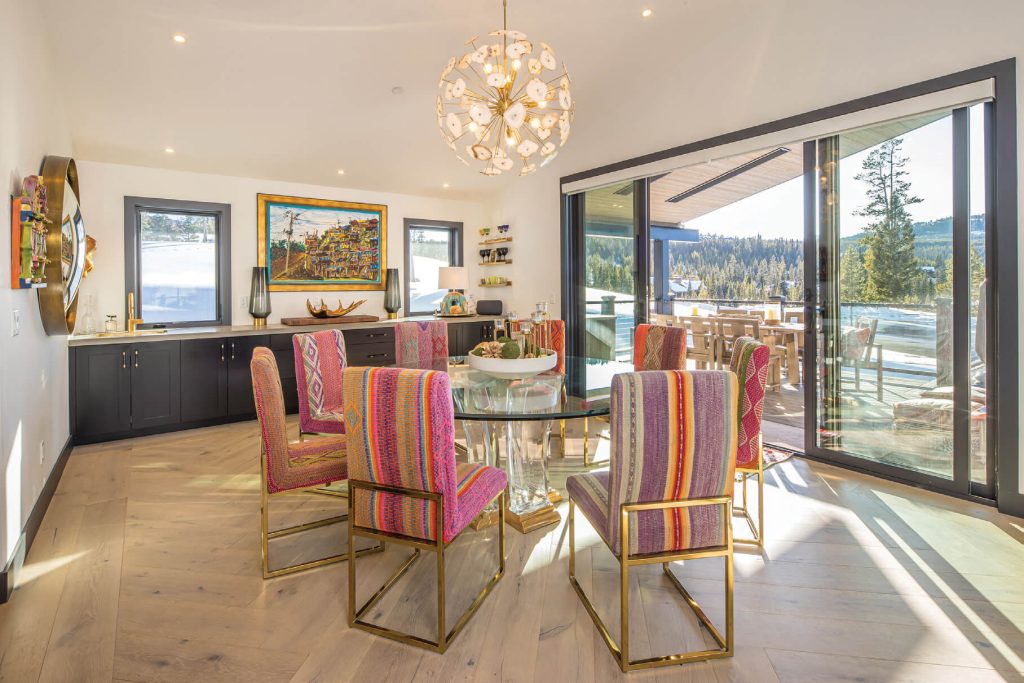
The home features many gathering spaces, and bold, fun colors add warmth to each one.



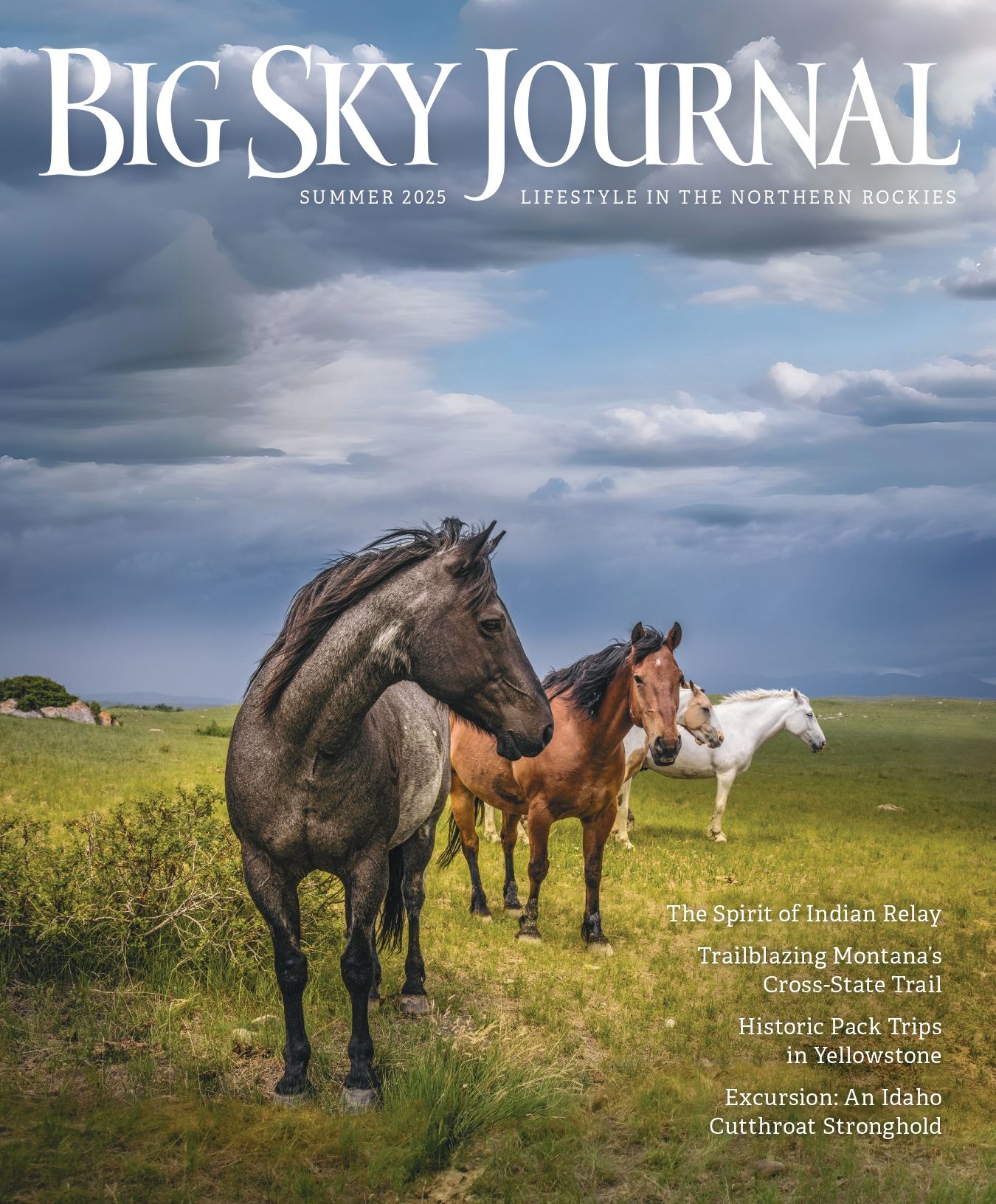
No Comments