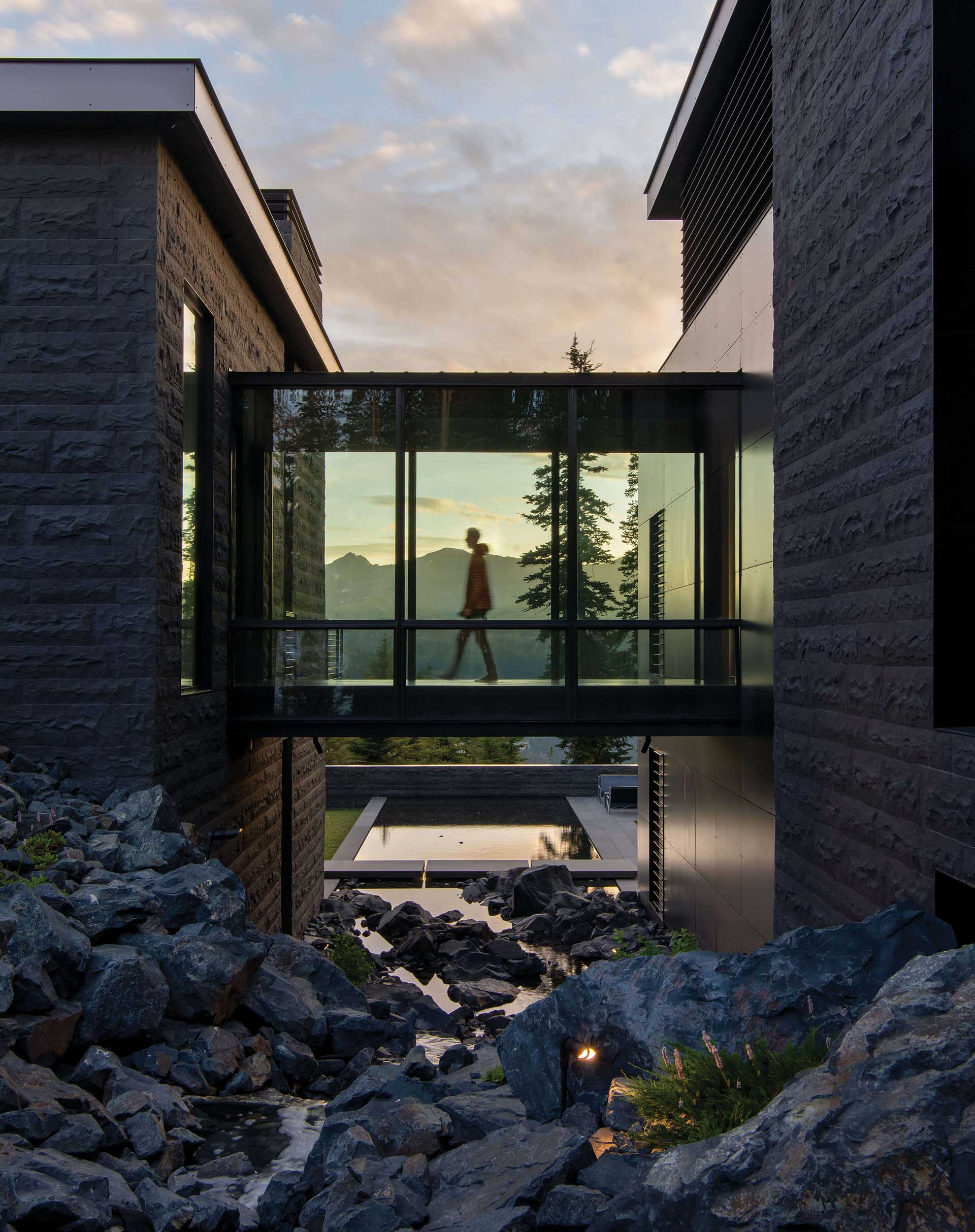
10 Apr Building Character
Architecture
Pearson Design Group
Construction
Highline Partners
Interior Design
Alexandra Karram Interiors
Landscape Architecture
Design Workshop
It’s not easy to alter a mountain. But when a team composed of two enlightened homeowners, an architect, a landscape architect, and a builder convened on a two-lot site in Montana, some 8,800 feet up and near Yellowstone National Park, they knew what to add to the landscape, how to build it, and how to make it last — perhaps as long as the mountainous rock itself. Still, according to Rob McRae, managing partner of Highline Partners, the Big Sky-based builder of this new house, it would also take nearly 200 workers — some coming from as far away as Europe and the East Coast — more than three years before their collaborative vision for the finished house could be realized.
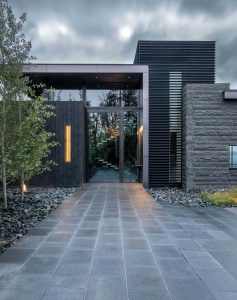
The entry, informally referred to by the homeowners as “the cube” given its strong rectilinear form, reveals some of the structure’s prominent materials, notably the use of shou sugi ban, charred wood siding based on an ancient Japanese methodology.
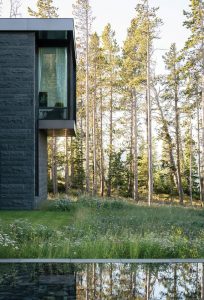
The upper story cantilevers over the lower floor and landscape. The upstairs windowed portion is where the primary bedroom is situated. Visible below and in the distance is the expansive reflective natural-water pool, a grove of lodgepole pines that have long been growing on the land, and groupings of bright wildflowers that edge the water element.
“What was really fun about this project is that everybody on this team had a part to play, and each one was a major role,” says Larry Pearson, the Bozeman-based architect commissioned to create what can now be regarded as one of the region’s minimalist masterpieces. “No one was a minor player.” For instance, he describes homeowner Alexandra Karram “as a fantastic artist and artisan herself and a real driving design force.” Likewise, he notes that her husband “has a major history in real estate development and construction.”
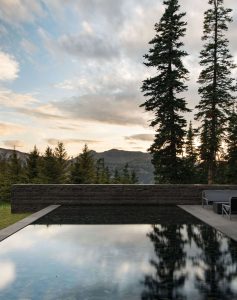
Cedar Mountain and Pioneer Mountain are in full view, especially at sunset, from the terrace and shallow pool from which animals often drink. The water element acts as a perfect mirror to reflect the sky and clouds.
Not only would the house assume a unique presence in the Yellowstone Club — a members-only, private enclave of some 200 freestanding residences set among 15,000 acres in Big Sky — it would also be composed of materials not typically used on any of the other homes.
Once the plans were complete and construction was set to begin, McRae and his crew applied knowledge they’d gained from the previous 25 Yellowstone Club houses they’d built, as well as others in surrounding areas. “The simpler a house looks on the outside, the harder it is to put together,” he says prophetically. “We know, from having specialized in building modern, contemporary houses, that to make everything look clean, with minimal trim and sight lines, requires an incredible attention to detail.”
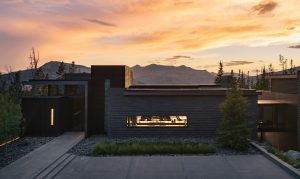
The front of the house is marked by a 23-foot-long single pane of glass that reveals the location of the kitchen. At sunset, the glow from the west fills the house, spilling out even through windows at the front. A tuft of wild grasses softens the hardscaping at the front elevation.
Where many of the new homes in the region embrace either a style casually known as “Mountain Modern” or something that harkens to a rustic timbered dwelling, this house was meant to be decidedly contemporary, to the degree that it becomes a minimalist sculpture. “I love very clean, neutral palettes,” says Karram, a sculptor of powerfully minimalist works. “And I always work best in plain spaces where I can think and enjoy art.” Indeed, Karram and her husband have amassed an enviable museum-quality art collection. Karram’s mostly metal artworks take their place at home alongside pieces by Anish Kapoor, Gerhard Richter, Richard Serra, and Joel Shapiro. And now, the house itself qualifies as a work of art.
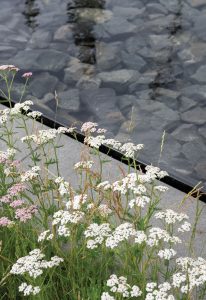
Wildflowers offer their own colorful counterpoint, blossoming from June through August.
When first conceiving the structure, Pearson and his team of architects worked closely in concert with Karram and her husband, all of them devoted to creating something simple and elegant; transparent but dramatic; integral to the landscape, yet receding into it. But first, Pearson, landscape architect Mike Albert, Karram, and her husband had to convince the Yellowstone Club’s architectural review committee to let them build a house unlike others in the area. “We weren’t necessarily the very first contemporary house to be built here,” says the husband, “but ours was to be something different, a kind of breakthrough; not just modern, but truly contemporary.”
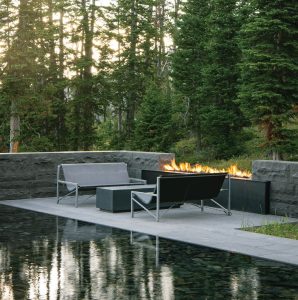
An outdoor terrace is furnished with heated concrete benches, a solid concrete coffee table, and a custom fire pit.
While there was some resistance from committee members about the contemporary form of the house and its rigorous avoidance of anything traditional, support for the design grew, largely, according to the husband, through the efforts of Boz Boswell, vice president of architecture and planning for the Yellowstone Club. “Boz was enthusiastic about the house from the get-go,” says the husband. “He realized that our house would really be an example of architectural diversity. Over the last 10 years or so, there’s been a shift from the old-style rustic homes once common in the area, to more modern, contemporary houses. Our house has been extremely well received.”
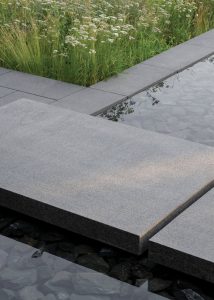
Three large stone slabs serve as a pedestrian bridge over the pool, whose water covers a layer of scree.
Among the structure’s most conspicuous materials is the basalt stone imported from Asia. As the husband says with some humor, “When we were choosing the material, Alexandra made it clear that, as she says, ‘I don’t do brown,’ meaning we were both on the hunt for a pure gray slate, uniform in color.” Indeed, the resulting grade of stone has no variation in color, and it was precisely cut to the homeowners’ specifications. As McRae relates, “The color of the stone is a unique tone for the area. It’s a challenging material to work with since it needed to be handled carefully to protect the surfaces, which were hand-split-faced.”
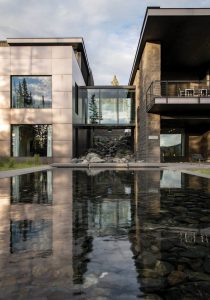
A view of the house from the rear of the terrace reveals a manmade stream and an assemblage of rocks and boulders, some weighing 5 tons, that were placed one by one to make what the homeowner calls “an artwork in itself.”
The husband adds that the stone was not only cut into 5-, 9-, and 13-inch heights, which were then stacked to form what the couple calls a “contemporary castle formation.” But by being split-faced, every stone takes on a visual and tactile texture that responds to varying light and shadow conditions — no small effect in Big Sky Country mountains, where nature’s light changes constantly and quickly. In winter, for example, each stone surface captures snowfall, imbuing the exterior with an ever-changing character.
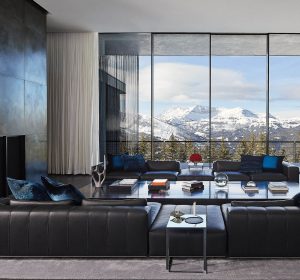
Homeowner, interior designer, and artist Alexandra Karram chose Minotti black leather sofas for the living room, between which she set a 20-foot-long blackened steel coffee table. Blue velvet pillows provide pops of color.
Meanwhile, decorative boulders placed in exterior recesses and within an outdoor reflecting pool — that replenishes continuously with recycled water — were sourced in Montana. “All the rocks and boulders — some weighing as much as 5 tons — in the stream course are procured from about 50 miles away,” says Albert. “They’re the same rock that most of Montana’s railways are built from. They represent a fascinating connection to the economies of Montana in that rock played a pivotal role in the building of the state’s railroads.” And just as every stone was carefully laid and stacked to make the main house itself, so, too, was every rock in the landscape design personally selected and laid in place. Not unlike the making of a mosaic, “every single rock was hand placed in the pool and on the property, not just dumped on site from a truck,” says Albert.
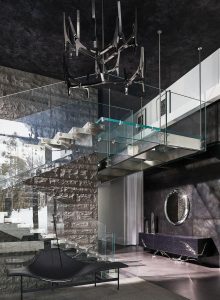
The floating glass stairway, visible upon entry, features glass railings so massive they double as support beams.
Although glass appears as the other primary material of the house — with Pearson’s and the homeowners’ intent to have the house disappear into the site while maintaining a conspicuous presence upon it — another less common material was used to profound effect. Shou sugi ban — an ancient Japanese technique in which wood is charred to make it more resilient to moisture, insects, and infestation — appears inside and out, most notably at what is aptly referred to as “the cube,” the entrance to the house that assumes that shape. “While shou sugi ban is usually decorative, here it really helps define the architecture,” says McRae. “Also, the wood takes on a different character as UV rays and weather conditions alter, erode, and work the surface over time.” However, as McRae and his team handled each piece of the charred wood, they used a special sealer to preserve it further and had craftsmen use a torch to make any on-site repairs to damaged or fragile pieces as needed.
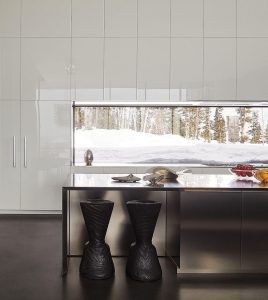
A Boffi kitchen island faces a wall clad in a reflective paneling so glossy it mirrors views of the mountains at the rear.
Like all of the exterior materials, though, the Japanese wood works its way from the exterior into the dramatic interior of the home. “That wood, that exterior basalt, passes through the glass planes into the house,” the husband emphasizes. “That was one of the construction themes — that whatever was used outside came into and through the house.” The cube’s entry is clad, top to bottom, in shou sugi ban, and expanses of the basalt rise to the home’s full height. Walls of windows, some 16 feet high, embrace views that are so expansive and inclusive that the mountains and valleys become key interior decorative details. As Karram configured the interiors, she and her husband were careful to choose only items that wouldn’t interfere with or compromise those dramatic vistas.
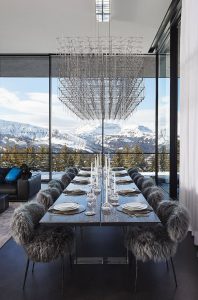
The homeowners often play a game with guests to have them guess the number of LED bulbs in the dining room’s chandelier; the answer is 1,274.
As the husband says, “We are not passive clients. We were very involved.” In choosing the windows to use in the house, the homeowners traveled to the Astec window factory near Venice, Italy to look at the bronze windows that now figure into the home. “Alexandra and I were so impressed with Astec’s facility — their products, their workers, the fact that you could eat off the floor of the factory since everything was so precise — that we fell in love with using those windows.” The only caveat was that Astec’s bronze-framed windows measured only to a maximum height of 14 feet, perfect for most of the home’s glazing, but others elsewhere in the structure were to reach a height of 16 feet. To accommodate those larger panes, the building team used steel-framed windows, painted a bronze hue, from the Swiss company Vitrocsa. “You can’t tell the difference in the bronze hue between the windows from the two companies,” says the husband.
Once the house conquered the challenge of settling into its sloping site, firmly set on a bedrock foundation to make it resilient to earthquakes, configuring some of the interior elements proved equally challenging — but doable. A glass “floating” staircase that rises in the main living space is yet another practical element that assumes the presence of monumental sculpture. The staircase came to site, already custom built, from an Italian company, Siller Stairs, but it arrived in a series of pieces. McRae explains that the glass is not only the main material, but the glass guardrail provides the structural support for the stainless-steel treads. “Each rail weighs something like 1,000 to 1,500 pounds,” he says. “We needed to create a hoist system with suction cups to elevate and lay in place each piece. It was very, very challenging, and we needed to wait until 75 percent of the house was complete before we could begin installing it.”
All is now in place — materials, decor, furnishings, and occupants. Karram has rigorously adhered to her penchant for neutral hues — grays, whites, and blacks, ensuring that the tones would not compete with the artwork that she placed in each room. She chose and designed furnishings that are not only long and low to the ground to preserve views through the windows, but that are comfortable, inviting, and able to accommodate groups of visitors. Still, cobalt blue pillows, dining chairs that sport an exuberant Mongolian wool, a faux antlered stainless-steel chandelier hovering in the entry foyer, and even a mechanical room lit with colored theatrical lighting all point to whimsy on the part of the homeowners. “We’ve grown to love the same aesthetic,” Karram says of herself and her husband. “We travel the world to look at and buy art. To build, to create this very house, with years of dreaming about it, and putting it together as a couple really is one of our lifetime achievements.” The husband concurs: “The process of building this was a joy, along with the stresses that are always part of building something extraordinary.”
While aesthetic and human harmony now exists in all the rooms of the house, as for the structure itself, McRae is confident in stating, “This house will endure on this site. It’s a very, very robust structure, built of superior materials that will also endure.” The mountain now has a new feature meant to last and impress.
David Masello writes about art, architecture, and culture for many publications, including Milieu, of which he is the longtime executive editor. He has written three books about art and architecture and many of his one-act plays and monologues — which he often performs — have been produced by theater companies in New York City and Los Angeles. He is on the board of New York City’s National Arts Club.
William Abranowicz is best known for his poised and meticulous still-life, landscape, and lifestyle photographs. With an affinity for the classical forms of interiors and exteriors, Abranowicz’s photographs have been featured in many major publications and are in public and private collections throughout the U.S. and Europe.
Based in Aspen, Colorado, Brandon Huttenlocher is an architectural and design photographer whose work has appeared in outlets around the country. He loves blending his passion for the outdoors with his architectural photography. When he’s not working, you can find him spending time in the mountains, whether that be snowboarding and splitboarding or biking and backpacking.



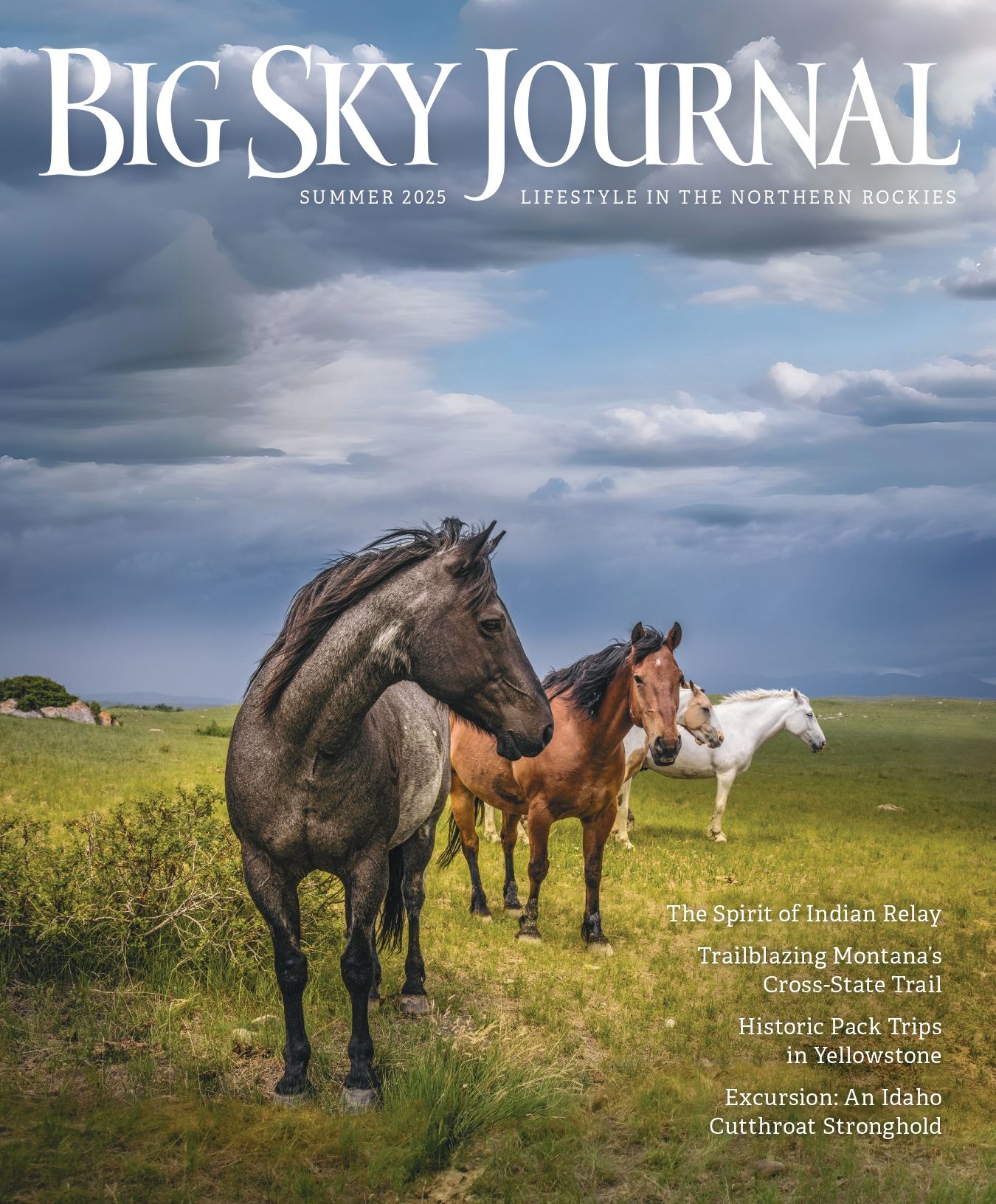
No Comments