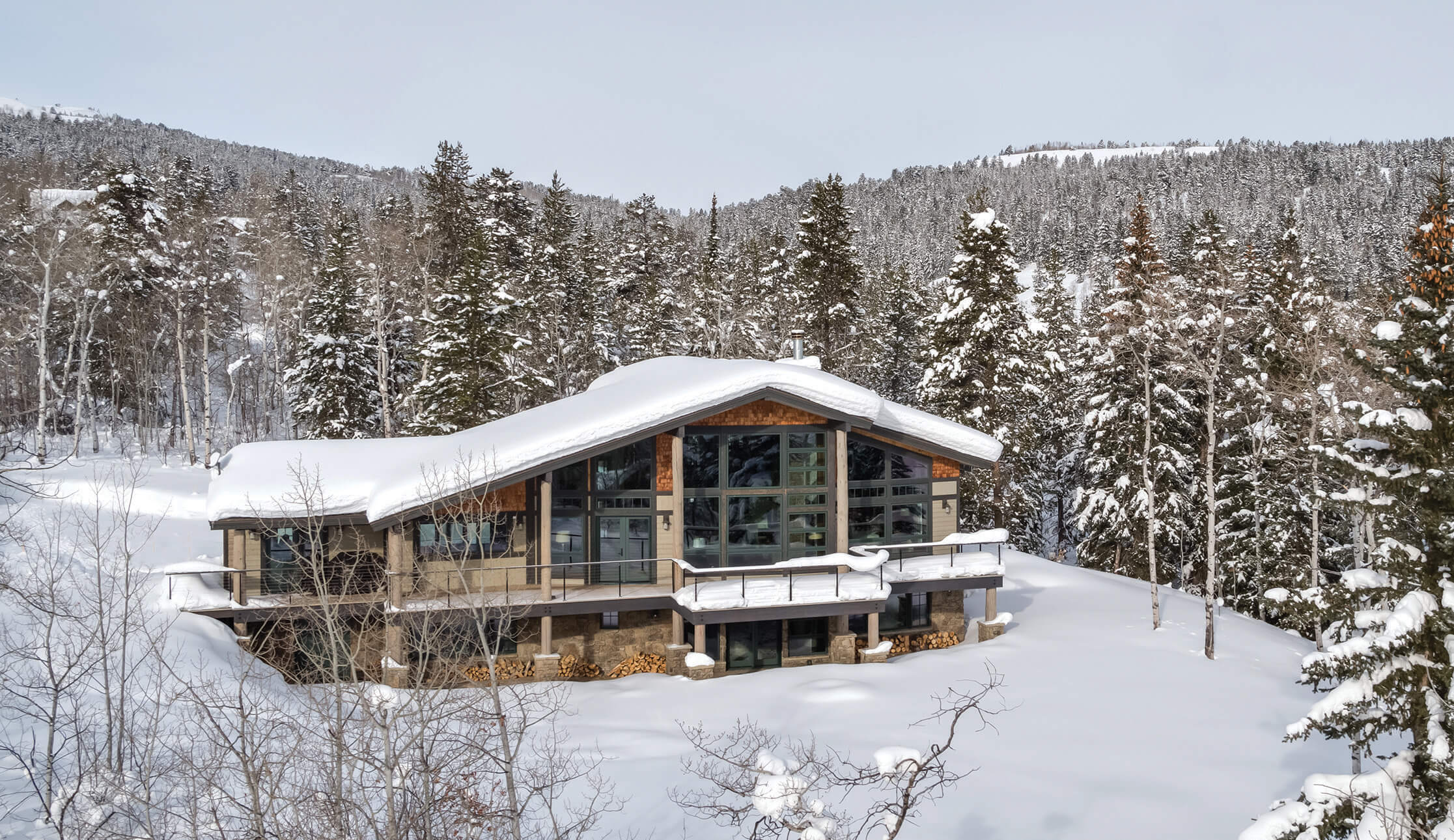
08 Apr Panoramic Retreat
Architecture
Dubbe Moulder Architects
Interior Design
Elevated Living
When you’ve spent your life living in large, international cities and it comes time to retire, how do you decide where to put down roots? One worldly couple was dreaming of a more remote, peaceful location when their eldest daughter said, “Why not Jackson Hole? It’s your favorite place to be.” And so, the decision was made.
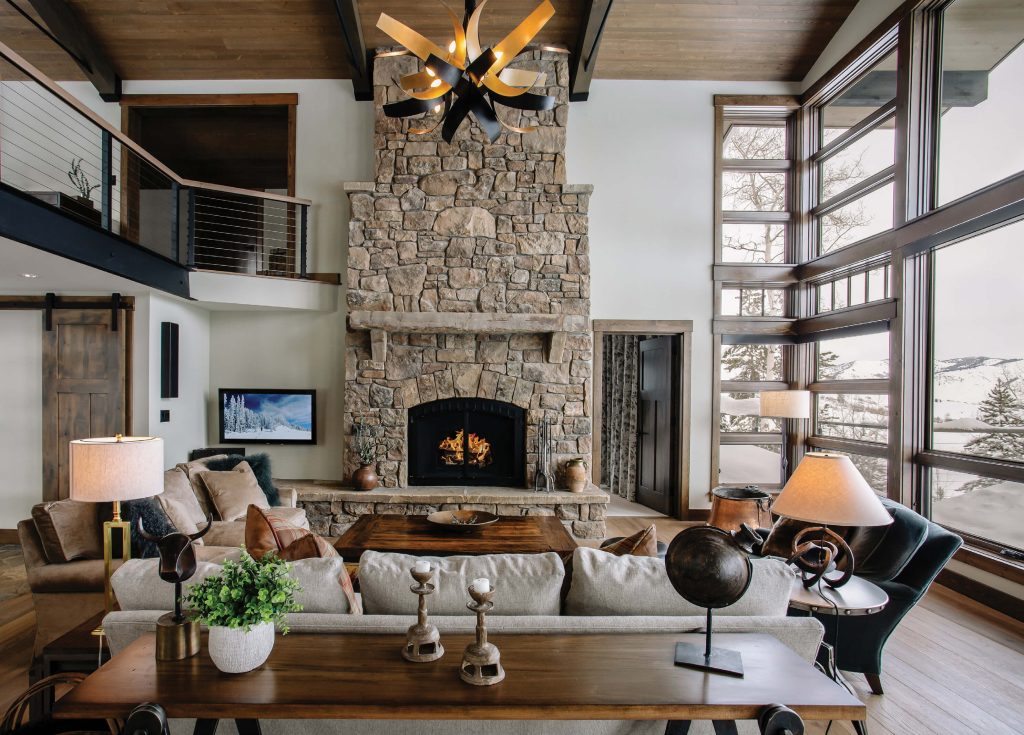
A Montana moss rock fireplace with a stone slab mantel grounds the great room with its rustic texture. The steel chandelier, exposed I-beams, and floating steel and wood staircase add a mountain modern edge. | Photo By Samantha Livingston
While it had always been their dream to design and build their own home, the couple understood that it would not be a stress-free experience. Given their unique situation, and the additional complications of distance and time zones, it was essential to find an architect who not only knew the area and understood the diverse terrain, but also one who would serve as an advocate in their absence.
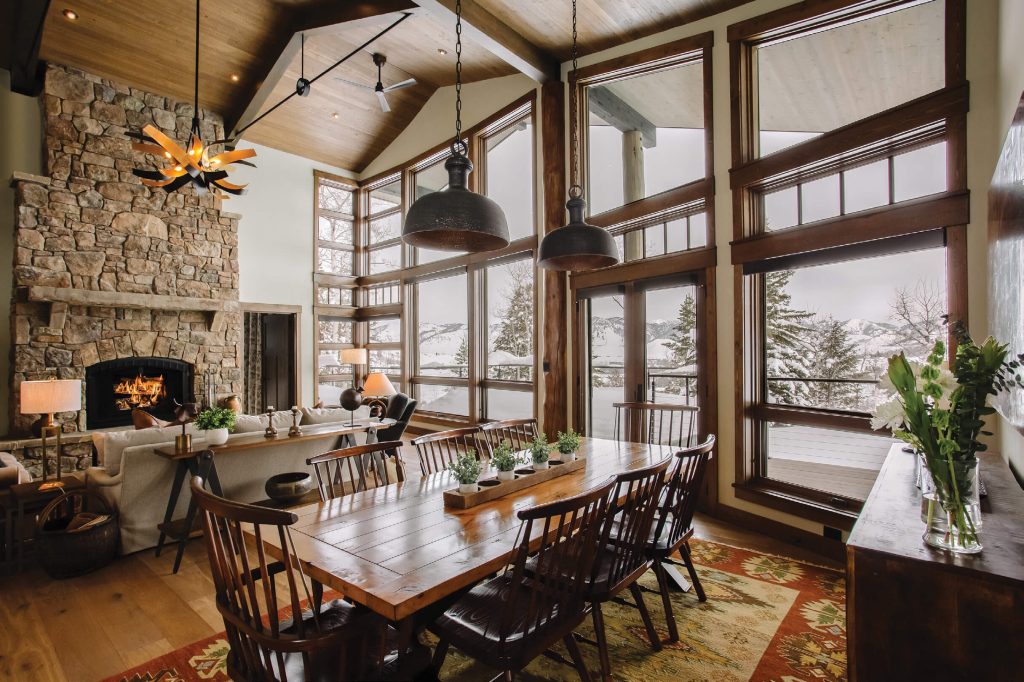
The great room is made that much more expansive and modern by a floor-to-ceiling corner bank of windows, a detail that would not have been possible without the curved eastern wall. | Photo By Samantha Livingston
A mutual friend introduced the couple to Chris Moulder of the Jackson Hole-based Dubbe Moulder Architects (DMA) and they hit it off immediately. In addition to appreciating Moulder’s wit and the firm’s extensive portfolio, they were delighted to find that he was unfazed by the idea of working with clients who were literally on the other side of the world.
During an initial visit, Moulder helped the couple select a 5.2-acre, heavily wooded lot located nearly 7,000 feet above sea level, with stunning views and direct access to outdoor recreation opportunities. The site was not without its concerns — including extreme weather conditions, the risk of earthquakes, and issues associated with building in a wildland-urban interface — but DMA was up for the challenge.
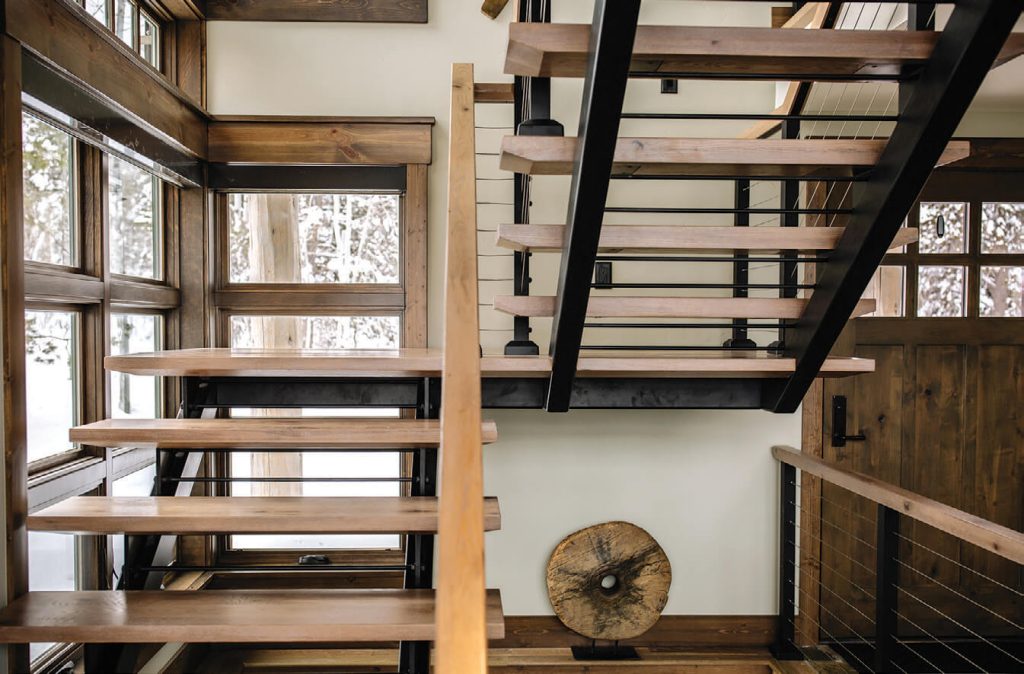
The steel staircase appears to hover in front of a window-filled corner. | Photo By Samantha Livingston
The couple wanted a spacious, yet cozy and comfortable family home. They gave DMA a modest list of requirements: three bedrooms and bathrooms, a TV room, and a main living area. In addition to that, wish list items included a space in which to work remotely, an outdoor shower, and a steel feature somewhere in the home. DMA took their direction and got to work on the plans. It’s worth noting that, for a relationship and process that relied so heavily on technology, the initial concept for the clients’ home was hand-drawn by Moulder using pencil and paper.
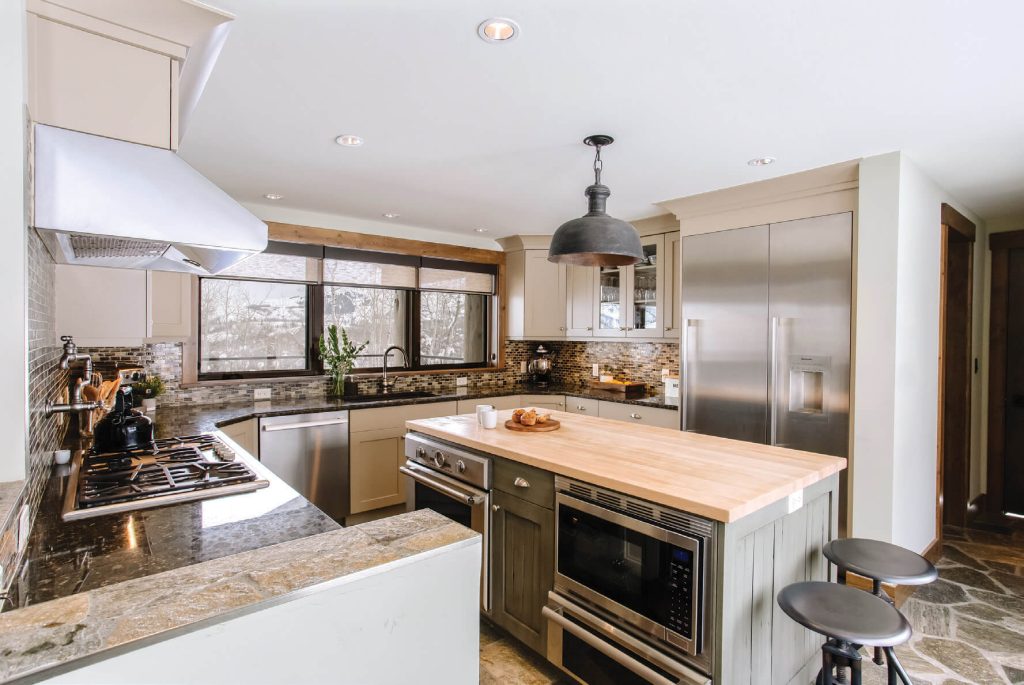
The bright kitchen is tucked around the corner from the dining area for easy access. | Photo By Samantha Livingston
The couple continued to live abroad while the house was being built, making trust and communication essential to the success of the project, while DMA served as their advocate and representative. Their meetings took place largely online, and Moulder was often on site in Wyoming, which made the process “infinitely less stressful and more enjoyable,” says the homeowner. “Chris [Moulder] and his team kept everything together and going in the right direction, always with our interests first.”
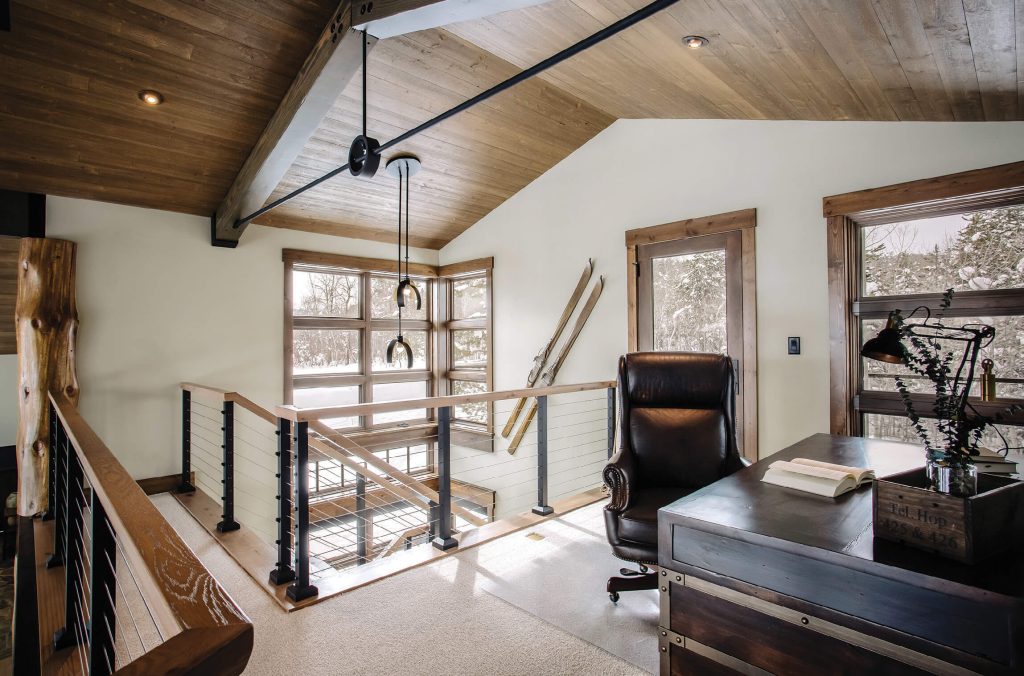
A loft, perched in the gable of the structure, serves as a unique office space. | Photo By Samantha Livingston
The final design exceeded the couple’s expectations. Inspired in equal parts by their travels and the land on which they were building, the resulting home is an updated take on a European-style chalet. Moulder kept the form and feeling of deep overhangs but eschewed small windows in favor of a more modern approach.
The primary entrance to the home is on the main level with the laundry, mudroom, kitchen, pantry, dining, and living spaces — including a lofted office perched in the gable of the structure — as well as the owners’ suite. In response to the clients’ request for an outdoor shower, DMA created a rustic master bath with oversized corner-framed windows combined with Oakley stone, simulating the feeling of being outdoors. The lower level accommodates necessary mechanical elements and storage, as well as two bedroom suites and a common TV area that leads out to a ground-level patio and fire pit.
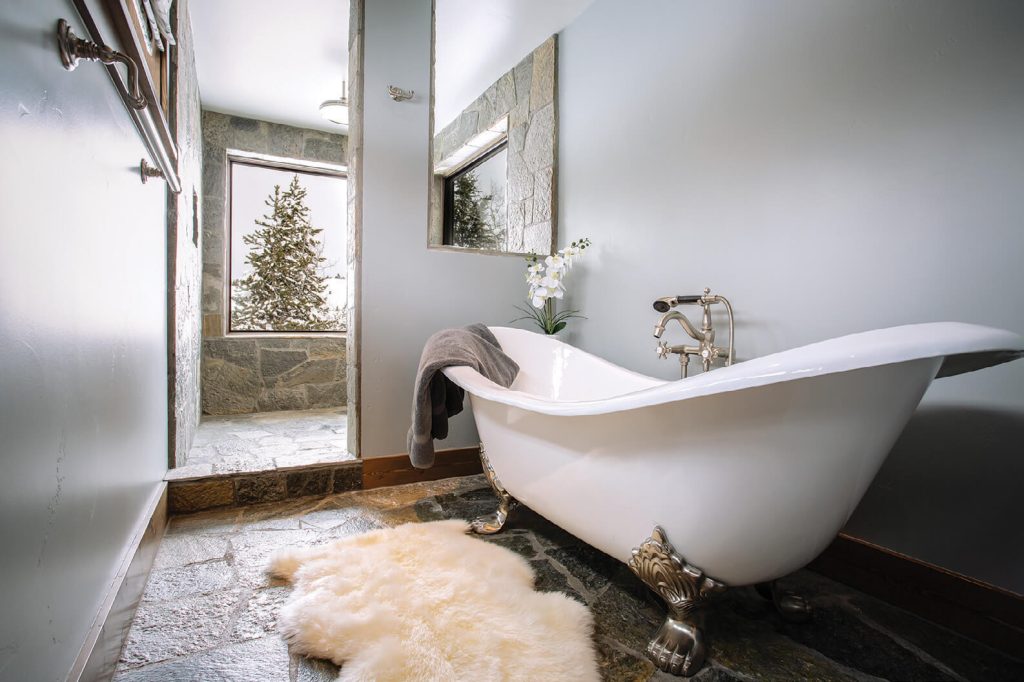
The primary suite bathroom features oversized windows and quartz fieldstone to bring the outside in, while the clawfoot tub adds a touch of classic charm. | Photo By Samantha Livingston
The couple wanted to honor their time living and traveling in and around Africa by incorporating natural, earthy colors — reflective of that landscape — into the interior design. As a result, a Montana moss rock fireplace with a stone slab mantel grounds the family room, and a structural steel-and-wood staircase floats in front of a glass corner. DMA selected these and other materials to reflect the symbiotic relationship between the home and the surrounding environment.
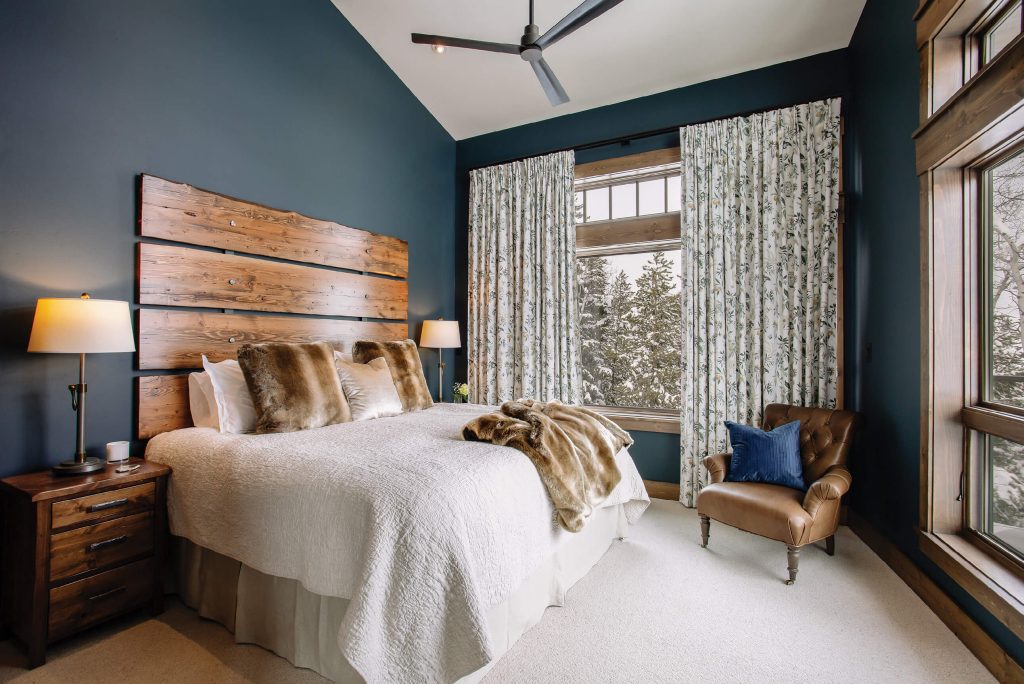
Vaulted ceilings and large windows make for an open and airy bedroom for the homeowners. The reclaimed oak headboard and matching nightstands were crafted by a local woodworker. | Photo By Samantha Livingston
Of the many noteworthy features of the design, the eastern wall of the home — which spans the dining room, living room, and master bedroom — is one of the most breathtaking. Facing the Snake River Valley and featuring floor-to-ceiling windows, Moulder designed it with a subtle curve that results in a panoramic effect, filling the periphery and giving inhabitants the feeling that they are sitting in nature.
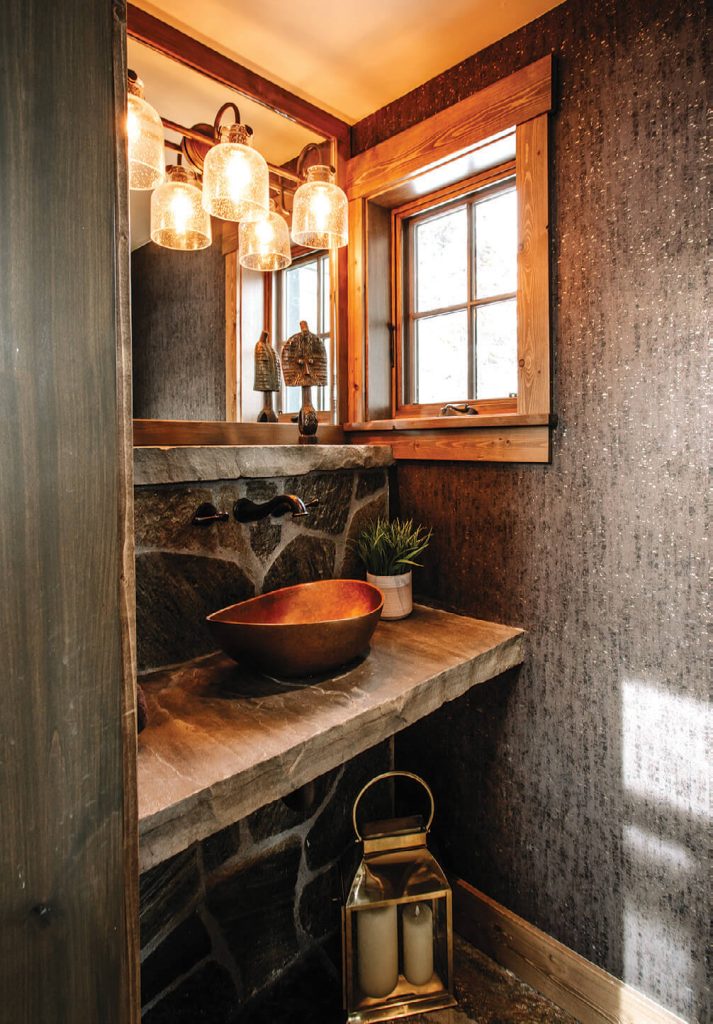
The home’s color palette was heavily informed by the couple’s travels throughout Africa. | Photo By Samantha Livingston
Because the property is in a remote location, nestled into the natural terrain, Moulder “wanted the house to feel like it could withstand the test of time… by virtue of the weather, the elements, and everything else you have to deal with.” With that in mind, he selected heavier materials — like natural Montana moss rock veneers, log columns, and massive beams — to give the home a sense of sturdiness and permanence. When draped with snow, the structure blends with the surrounding landscape.
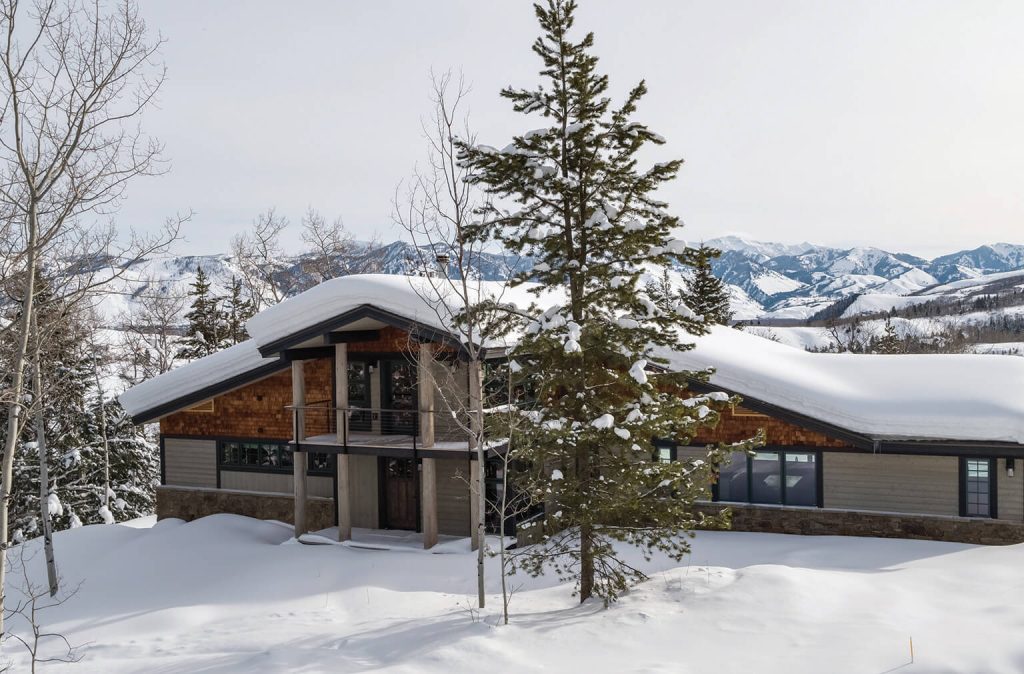
Materials on the home’s exterior include re-sawn cedar beveled siding, vertical siding, taper-sawn cedar shingle siding, and natural Montana moss rock veneers, which provide the house with a base and protect it against deep Drew drifting snow. | Photo By Drew Orlando / Skydef Productions
As the couple settles into retirement, they intend to spend more time in Jackson Hole. To many, the resort town is a vacation destination, but for this nomadic family, it’s been a constant feature in their lives and the lives of their children. And now, they can finally call it home.



No Comments