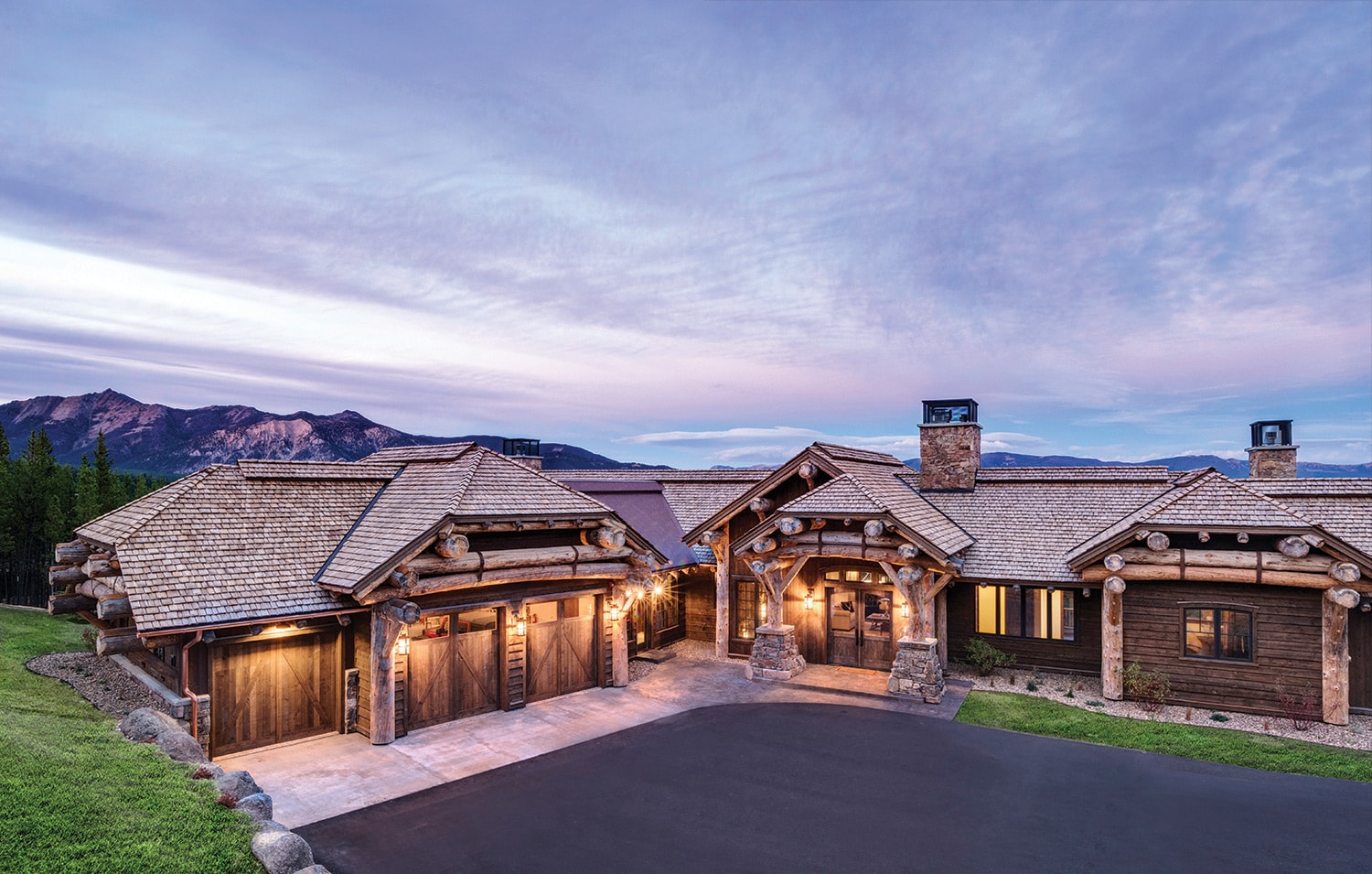
12 Apr Naturally Rustic
BEFORE BUILDING THEIR HOME near the golf course at Spanish Peaks Mountain Club in Big Sky, Montana, Brent and Susie Porlier spent a good amount of time perched on a viewing stand overlooking the mountains beyond and the meadows below. These would be the very same views that their great room window one day would frame. “With a viewing stand on the property, Susie and I were able to walk up and see the alpenglow, the sun hitting the top of the Spanish Peaks,” Brent said.
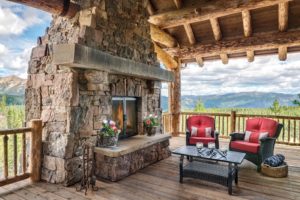
A stone fireplace acts as the centerpiece for an outdoor living space that looks out to the mountains beyond.
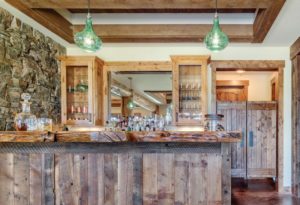
Swinging doors and a bar made from reclaimed wood create the feel of a rustic saloon.
The spot became even more memorable when Brent proposed to Susie there, with their children hiding on the greens below, ready to pop the corks in celebration. The St. Louis, Missouri-based couple had fallen for Big Sky a few years before, and started out with a condominium before settling on the Spanish Peaks Mountain Club parcel. One year after the couple exchanged vows, they started building, using architect Matt Faure of Faure Halvorsen Architects in Bozeman, and Big Sky-based Blue Ribbon Builders.
While spending time on the property, the Porliers had envisioned a mountain home based on the rustic log lodges in many of the area’s national parks. “We definitely wanted to keep in line with the Montana rustic feel, with big timber and an Old Faithful homey lodge look,” Susie said. “We knew we wanted a lot of windows, and also to include the metal on the outside of the house and the stone, the different textures. We wanted all those different elements combined throughout the interior and exterior.”
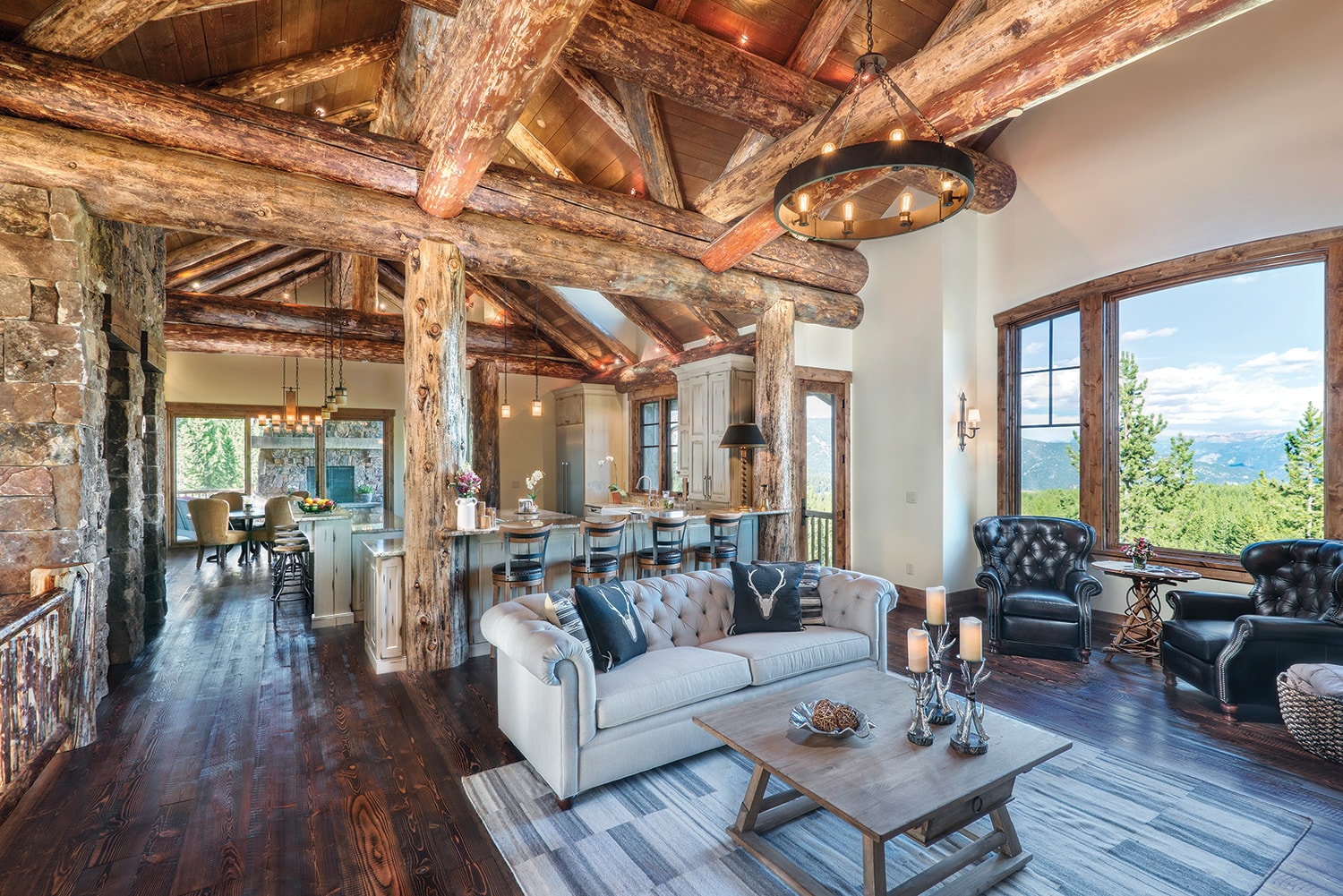
The open floor plan and contemporary lighting and kitchen appliances contrast with the rustic timbers and stone walls. The timbers have a cambium finish, which leaves the underlayer of bark exposed for a natural accent.
It was a departure from the more contemporary designs that have been dominating ski town architecture as of late, but both the architects and builders have had extensive experience with expansive log homes, and were able to fuse that with modern conveniences and touches throughout.
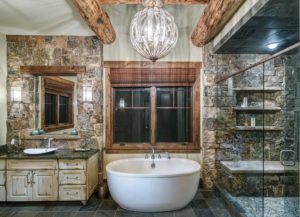
The bathrooms and kitchen were where architect Matt Faure could infuse some contemporary touches into the parkitecture design. “We created modern amenities within the historic shell,” he said. “That was a challenge to get the feel of a period from the early 1900s with amenities from 2015.”
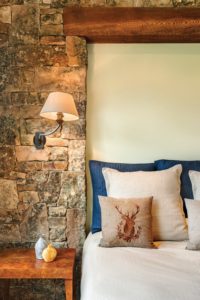
The homeowners took on the interior design, using a blend of family heirlooms and more recent finds. A neutral palette helped blend their color choices with the natural building elements.
“We were striving to be on the parkitecture side because that’s what the owners were after, and balancing that with more modern amenities,” Faure explained. “In an historically driven architectural piece, it becomes a challenge to add in the modern kitchen components that are required these days, blending Sub Zero and Wolf with stone walls. There was an interesting collision between these elements.”
Faure started the project by listening to and understanding what the owners were after: the square footage, siting, and views. From that point, he integrated the lodge feel, which came about through the structure and also the material use, with large timbers and rocks dominating. Then, he interweaved the more contemporary amenities: the lighting systems, kitchen appliances, and cabinets.
“From the Porliers’ perspective, we nailed the plan and look,” Faure said. “Second was refining that to get the practical amenities and room functions to fit together.”
The logs — sourced in Northwest Montana’s Bitterroot Valley by Doug Bing, co-owner of Blue Ribbon — had to have a subtle curve that would serve as a slight archway at the front of the home. “Our guys put up those logs when they were delivered, getting them to fit the joinery,” said JoDean Bing, co-owner of Blue Ribbon. “They had to fit them, then scribe, fit, and scribe. I don’t know how they can get it so perfectly, but I do know they are craftsmen and pay attention to detail. And they’re so proud of their work.”
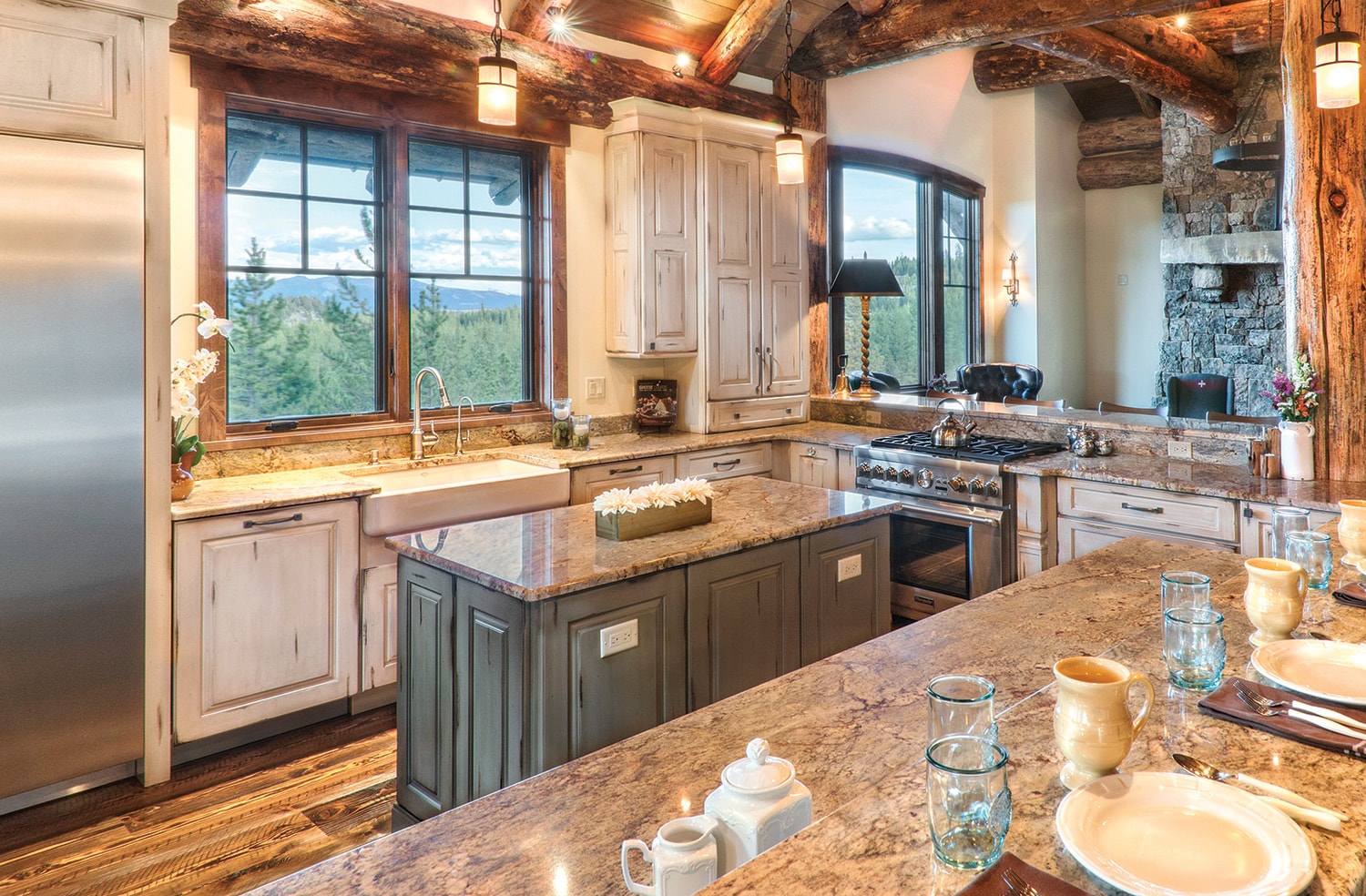 The end result is an open layout featuring large log beams with a cambium finish — in which the underlayer of the bark is left somewhat intact — that tower above the different rooms, creating an authentic and natural look and feel. Complemented by stone walls and wood plank floors, the natural environment was literally brought indoors, mirroring the materials in the landscape, and visible from every window.
The end result is an open layout featuring large log beams with a cambium finish — in which the underlayer of the bark is left somewhat intact — that tower above the different rooms, creating an authentic and natural look and feel. Complemented by stone walls and wood plank floors, the natural environment was literally brought indoors, mirroring the materials in the landscape, and visible from every window.
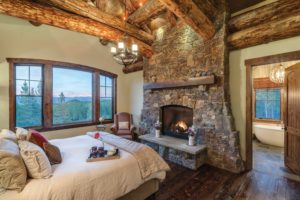
The master bedroom window frames a beloved view.
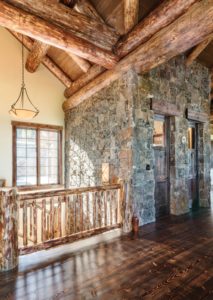
The mix of timber, stone, and wood plank floors add to the rustic, lodge-like feeling that the homeowners desired.
The Porliers took on the interiors themselves, drawing from their collection of antiques and family heirlooms and finding other pieces to fit along the way. Susie also called upon Sandy Larson, her childhood best friend, who worked to design and plan the cabinetry with Mike Beck of Beck/Allen Cabinetry. “When it came to the lighting fixtures or granite countertops, I would go and see what really spoke to me and what would fit,” Susie said. “I carried a piece of the cabinet, a piece of log, and piece of stone to see how things would work together, and then cross my fingers behind my back and hope.”
With grown children and grandchildren coming to visit, the home is often bustling. But the Porliers also enjoy time there on their own, looking out the great room window with fond memories of how it all started. “It was really important to us to stay in that rustic style, because that’s what Montana is about,” Susie said. “We didn’t want it to be trendy, we wanted a classic, rustic, natural feel, and the craftsmanship of Blue Ribbon really is phenomenal throughout. Now, different parts of our lives are in that house.”



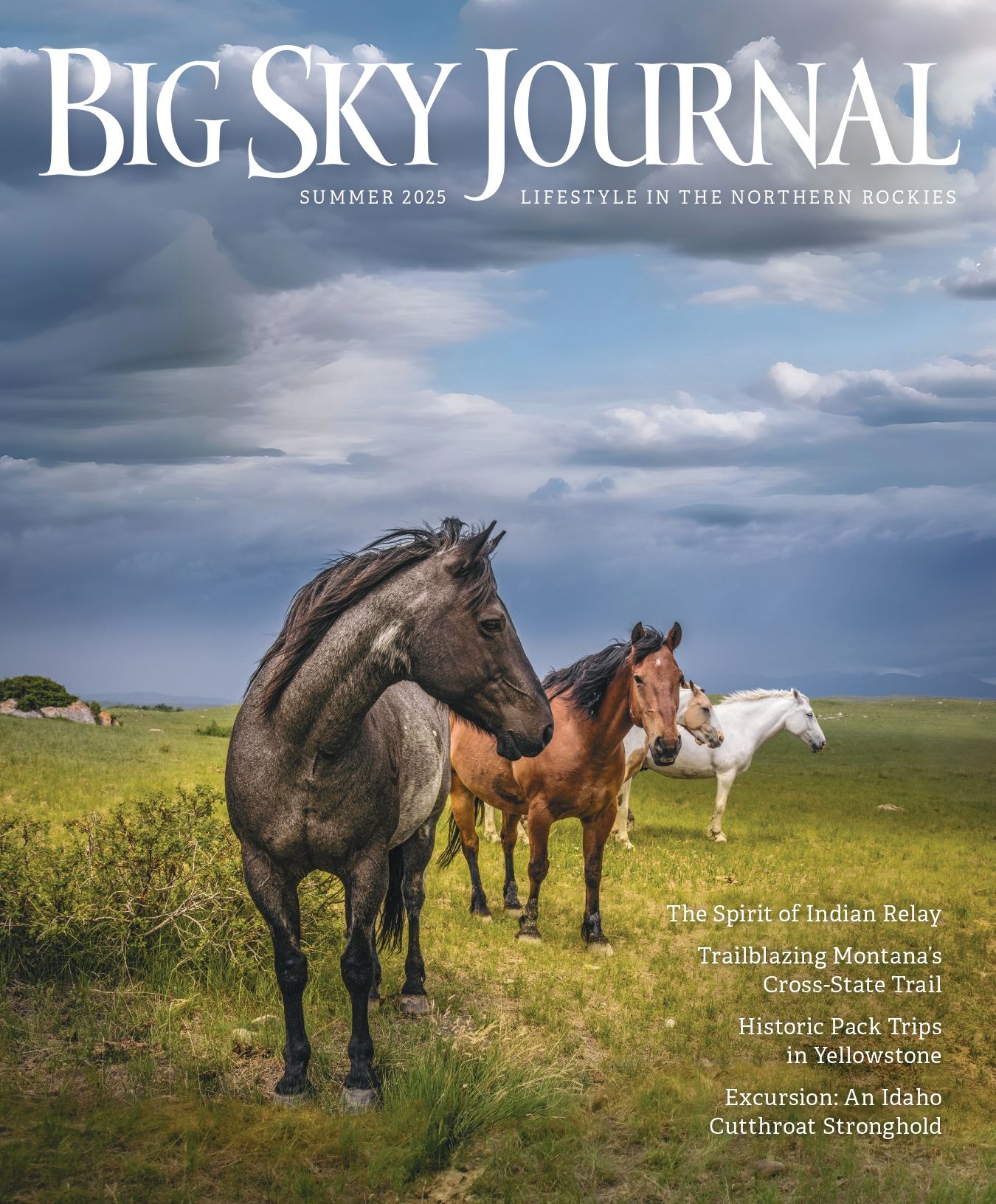
No Comments