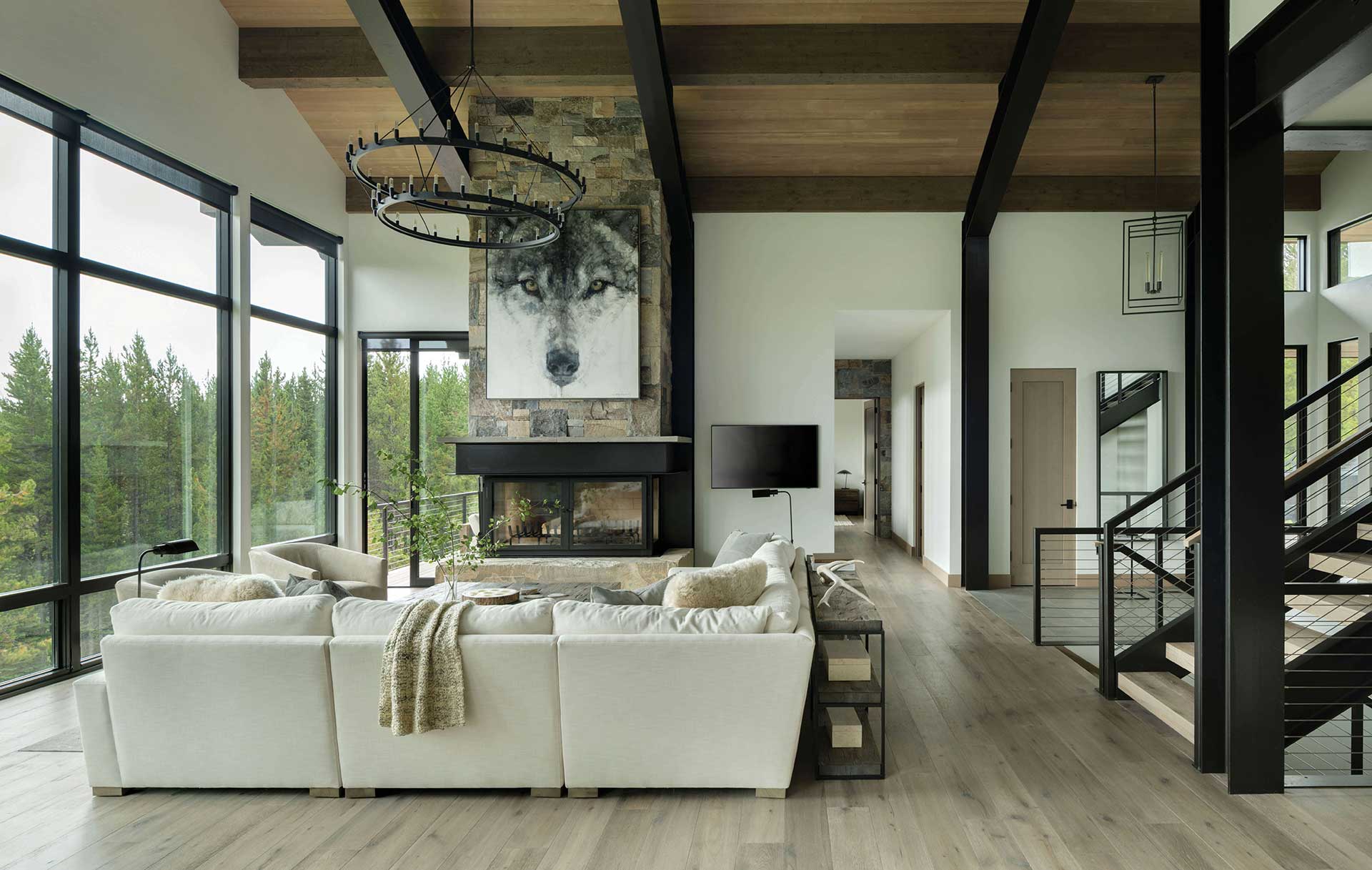
10 Apr Building the Montana Dream in Big Sky
Architecture
Reid Smith Architects
Construction
Teton Heritage Builders
Appreciating the rugged beauty and endless splendor of Big Sky Country’s mountain magic isn’t hard to do. For those seeking a destination dream home surrounded by vibrant views of a craggy range and endless sky above a verdant, rolling landscape, the upper-echelon real estate choices of Spanish Peaks Mountain Club are hard to beat. Though Daryl Nourse of Reid Smith Architects has spent the entirety of his 20-year career designing bespoke homes that frame views of the Spanish Peaks and other majestic ranges throughout the Rocky Mountain West, he shares a special connection to every home he’s involved in. “Spanish Peaks Mountain Club lives up to its name,” says Nourse from his office in Bozeman, Montana.

Design guidelines at the Spanish Peaks Mountain Club require a minimum amount of stone at the home’s base, establishing quality and consistency among each homeowner’s unique stylistic preferences.
Nourse started as an intern for Reid Smith Architects while he was earning a master’s degree in architecture at Montana State University. Today, as a principal at the firm, he helps manage a tight-knit office of a dozen architects focused primarily on custom residential. “All of the lots have incredible views of the spectacular mountains, one of the oldest ranges in Montana. Running east to west, the Spanish Peaks catch the light beautifully through all phases of the day. So, the views are always magnificent.”
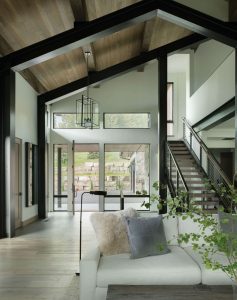
At Ski Tip Lodge, bringing the outside in is accomplished through both views and materiality. Stone, steel, and time-worn woods imbue an earth-based vibe accented by transparencies everywhere.
Situated in Highlands West, Ski Tip Lodge, one of Reid Smith Architects’ latest creations, is imbued with a special sense of success in having made it through the rigors of realization undiminished during the trying times of COVID. Not only did the pandemic impact Nourse’s ability to communicate with his clients during design, but it also complicated the process of securing the materials, resources, equipment, and craftsmanship required to build Ski Tip Lodge.
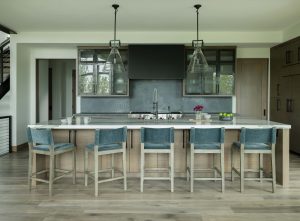
The kitchen, dining, and gathering spaces are open and sequentially stacked along the building’s double-stacked spine.
However, as Nourse reveals, success in custom residential design isn’t about the obstacles, but rather, how you hurdle them. “There is an ideal of how any custom home project is going to go, and that begins with on time, on budget,” says Nourse. “Those desiring to build a dream home should understand that until the home is complete, design is kind of a moving target. Working together, the architect, homeowner, and builder must be able to bend and flex as a team. Then, even when something as strange as COVID happens, you can still have an excellent finished result everyone is pleased with.”
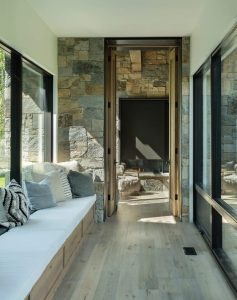
The quiet comforts of home include cozy nooks that call for respite and relaxation.
In the case of Ski Tip Lodge, the result is a 6,720-square-foot chalet tucked into a step-down in the steeps above Tom Weiskopf Signature Golf Course at the Club at Spanish Peaks. Stacked stone, steel, and heavy timber construction set the tone for a Mountain-Modern take on slope-side living among the trees. Highlands West’s ski-in, ski-out access to the 5,850 acres of terrain at Big Sky Resort is just the beginning of a lifestyle-amenities package that includes the 18-hole golf course, clubhouse, fitness center, pool, and Fort Peaks kids program.
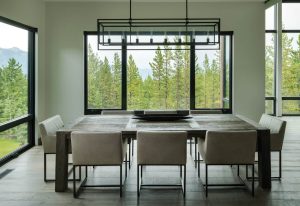
Eastern views overlooking a fairway are surrounded by a treescape that nestles Ski Tip Lodge into the hillside.
“Design at Reid Smith Architects begins with the site. We don’t want to put anything on paper until we’ve seen the site several times, in different seasons, at different times,” says Nourse. “We want to take advantage of the site’s natural view corridors, topography, and private areas. At Ski Tip Lodge, one of the key views we planned around looks right down a fairway on the golf course in the valley below. Other prominent views include Ramshorn and Gallatin Canyon to the east.”
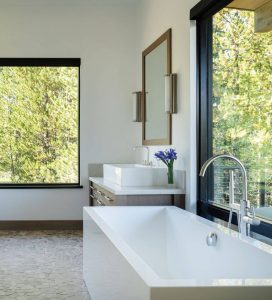


For the designers at Reid Smith Architects, each house undergoes an original design process that seeks to understand the client’s unique wants and dreams. From a warm bath among the trees to a preference for sunrise over sunset, whether modern or a mountain contemporary complete with an antler chandelier, everything should be tailored.
Beyond situating the home on the site and meeting the owner’s expectations for taste, square footage, and lifestyle, designers are also responsible for assuring whatever they put on paper is within design guidelines set by Spanish Peaks Mountain Club. “The guidelines here are relatively detailed,” explains Nourse. “There are minimum roof overhangs, required amounts of stone where the building meets the ground, and rules about siding. All of this establishes a level of quality that ensures all houses built here contribute to the area’s overall value. We’ve done about a dozen homes right in Spanish Peaks. So, we have a great sense of how to maximize a home’s potential without rocking the boat.”
As many owners do, the couple who commissioned Ski Tip Lodge had a few ideas. “The husband is an artist, so he had a good feel for space,” says Nourse. “He had come up with some floor plan ideas, which generally we think of as a space adjacency analysis. So, combining the site and the views; the architectural language and rhythm established by the stone, steel, and wood; and the guidelines, we start laying out schematic designs. In this case, what we ended up with was surprisingly close to his initial inspiration.”
Finding alignment between aspiration and intention is a good start. Though, as all will recall, in the spring of 2020, life took an unexpected turn. When COVID and the ensuing social and economic chaos took over, the process of building Ski Tip Lodge, like everything else, became quite a bit more challenging.
“When COVID hit, it complicated things in several ways. First, in terms of communicating with the client, they found themselves homeschooling their children while we were having design meetings on Zoom,” says Nourse. “More problematically, as the pandemic dragged on, the pricing and availability for building materials, subcontractors, and equipment tripled almost overnight. The schedule was the same thing. If one person in a crew got COVID, the whole crew shut down. This happened multiple times.”
Fortunately for Nourse, the homeowners elected to hire long-time collaborators: Reid Smith Architects and Teton Heritage Builders, the latter a premium player in the Big Sky residential construction market for more than 20 years. Represented on the construction of Ski Tip Lodge by lead project manager Omar Fuentes, Teton Heritage Builders has offices in Bozeman and Jackson, Wyoming. In addition to being industry colleagues, Fuentes and Nourse also share a cherished friendship.
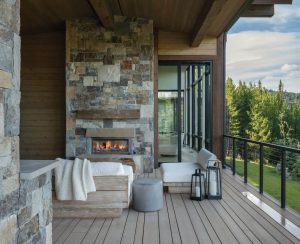
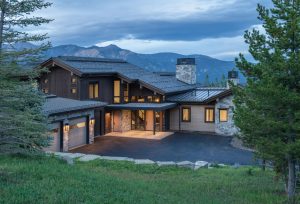
For Teton Heritage Builders, dialing in every detail matters.
“I’ve been with Teton Heritage Builders for five years. What I love about working here is the chance to build works of art while making personal connections with clients and peers like Daryl [Nourse],” Fuentes says. Before starting his construction career, Fuentes spent 10 years in the Army, where, as an engineering officer, he developed an aptitude for project management. So, he’s no stranger to unexpected circumstances in high-stakes situations. “When we started building this home in 2020, we were just past framing it when COVID hit,” he says. “Prices skyrocketed, and schedules started slipping. It pushed us to perform.”
Key to Teton Heritage Builders’ ability to mitigate the impacts of the global pandemic on the supply chain and material availability is their long-standing intention to buy out each aspect of any project at the earliest possible stage. By pushing owners and designers toward early and resolute decision-making, Teton Heritage Builders increases price certainty. Fuentes reports that, despite the setbacks to schedule caused by the pandemic, the final calculations show the home’s completion costs at roughly $76,000 under budget while facing circumstances never encountered before.
Though unknowns are possible, there are also several known challenges builders like Fuentes face wherever geologies collide on mountainside sites like this. “We ran into bentonite, a clay layer formed by volcanic ash from the last time volcanoes erupted in Yellowstone National Park,” says Fuentes of a common condition in western Montana and almost all of Wyoming. Some 70 percent of the world’s known supply of western bentonite occurred from Yellowstone-area eruptions during an active dispersion period of some 100 million years. “When that stuff gets wet, it moves. So, we had to excavate far below that layer and then rebuild the base with compacted soil.”
Just as every home, site, and design is unique, Fuentes finds that so is every client. In building a custom luxury home, one might expect owners with high expectations, and Fuentes always tries to give customers what they want. “One of the things these clients were adamant about was buying American-made,” shares Fuentes. “The owners come from a very patriotic family, and they were very appreciative of me as a veteran. So, it was an honor to get as many products from U.S. sources as possible.”
When asked to describe the home, Fuentes shares the ethereal experience of absorbing the natural richness of the interior’s eclectic combination of raw materials. At Ski Tip Lodge, design and craftsmanship harmoniously merge the presence of steel and stone with the regenerative spirit of reclaimed wood and daylight framed by clean lines and soft hues.
“Standing in the kitchen and looking down the hall to and through the primary bedroom, beautiful natural materials and the dappled natural light of the home’s forested surroundings define the space,” Fuentes says. “There is a tremendous amount of warmth and pleasure in being in a home like this.”
Sean O’Keefe is an architecture and construction writer who crafts stories and promotional copy based on people, ideas, and more than 20 years of experience in the built environment. You can reach him at sokpr.com.
Whitney Kamman is an architectural photographer based out of Bozeman, Montana. Growing up with an architect father and interior designer mother, her love for architecture came naturally. Kamman’s work has appeared in The Wall Street Journal, Architectural Digest, Robb Report, and Mountain Living, among others.



No Comments