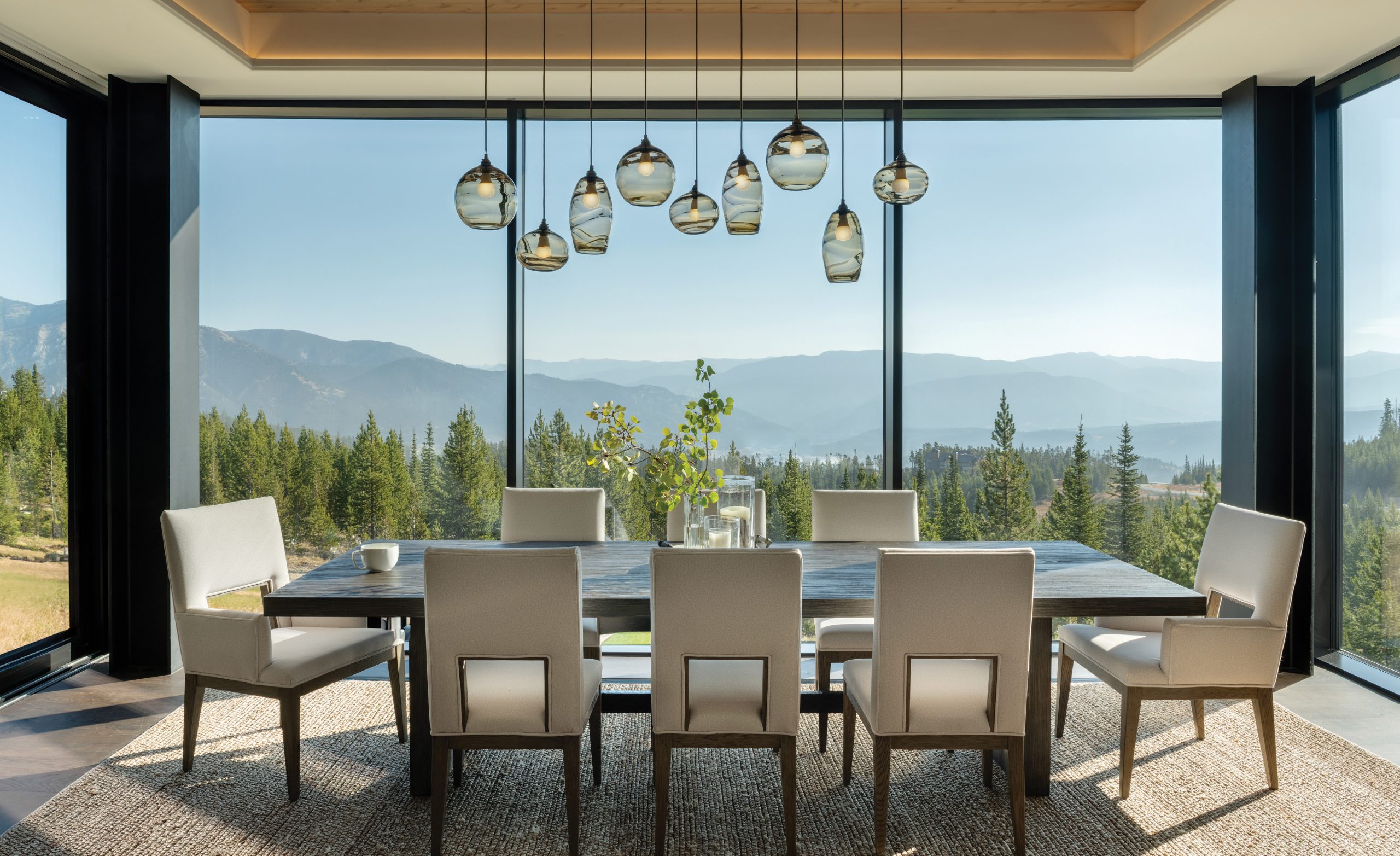
03 Apr WHERE STRUCTURAL MEETS SUBLIME
ARCHITECTURE | Reid Smith Architects
CONSTRUCTION | Teton Heritage Builders
INTERIOR DESIGN | Decorators Unlimited
Where the Gallatin Range of southwest Montana anchors an open-ended sky, a house built into the side of a mountain is the meeting of the structural and sublime. Roaming Bear, a six-bedroom home in the storied Yellowstone Club of Big Sky, Montana, is meticulous in its execution, beautiful in its aspect, and quiet in its appeal. There is nothing loud, obtrusive, or false about Roaming Bear. It is not performance art; it is the genuine article: a structure of substance, a residence with dignity.
Consider the skill it took to design and build a house with 9,000 square feet of livable space in a landscape that needs no additional ornamentation. In the wrong hands, an eyesore would have jutted from the hillside with showy insincerity. Alternatively, a modest structure would have been crushed under the weight of rock ledges and towering trees. The house is seamless in its presentation and intention because its creators, including the family that sought a vacation residence, worked together from start to finish to achieve a harmonious whole.
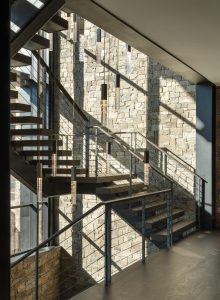
A staircase cascades like a waterfall through three stories. At night, the glow of mini pendant lights gives the illusion of icicles suspended in midair.
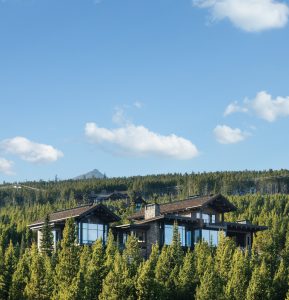
Roaming Bear emerges from the canopy of trees that rise from a forest floor where the house, too, is rooted. The design is reminiscent of Dutch painter Johannes Vermeer’s paintings within paintings. Here, the forest and the house act as a shelter within a shelter.
Omar Fuentes led the project for Teton Heritage Builders, a construction company in Bozeman, Montana and Jackson, Wyoming. Fuentes conceived the interrelationship among the homeowners, architect, builder, and interior designer as a symphony. Under the helmsmanship of Reid Smith, principal of the eponymous architectural firm, there is no discordant note. Smith designs buildings that complement their mountain settings by celebrating them with a contemporary flourish.
Wood, stone, steel, and glass push out into the environment and simultaneously draw it in. The main level of the three-story structure follows an open floor plan that makes overtures to separate spaces without boxing them in. The core — from which all rooms appear to emerge — is a staircase that angles from the structure’s soaring tip to its anchoring floor. The effect is of spaces suspended in air, a feeling further underscored by a dwelling that overlooks the same forest canopy from which it surfaces.
“The boxes of glass and rectilinear apertures give the house lift, a feeling of hovering in midair,” says Smith, who has designed custom structures in the Rocky Mountains for more than two decades.
The happy union of the artistic and functional is on display in the main living area, where the sofa and chairs smooth the edges of stalwart wooden beams and additional forms of angled elegance.
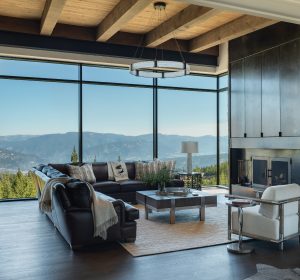
The use of wood adds warmth to a home that makes no apologies for its simplicity, a higher form of elegance than excessive ornamentation. Interior designer Christine Churchill used soft fabrics and pillows to equip Roaming Bear with the coziness that makes a house a home. Entertaining is among the aims of homeowners who sought a ski-in, ski-out vacation getaway in Montana’s Gallatin Range.
Just as the house steps up with the slope’s grade, the living, dining, and kitchen areas are staggered to achieve the distinction of their utilitarian purposes without impeding fluidity. “You don’t want to interfere with the purity of the view,” Smith says. “The transitions are there — the kitchen, for instance, has a back wall that faces toward the entry — but it must be a subtle barrier without compartmentalizing. Once we get a zone and a goal, the process is to lay out the spaces within the space.”
Smith says both aesthetics and activity strongly influence this procedure. For example, the primary bedroom, a restful area whose chief art is — again — the view, is set off for privacy by granting the space its own wing.
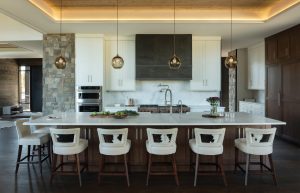
The invitation of an open floor plan finds a reply in separate spaces with transitions that are suggested rather than imposed. The kitchen exhibits the echoed use of stone, steel, wood, and pendant lights that link the room to the home’s core.
The entryway to the residence is a striking piece of engineering. It is where sculptural architecture takes place or, conversely, architectural sculpture. “The placement of the home created a little elevation between the house and the driveway,” says Smith.
“We designed a bridge walkway to the entry — it’s an experience.
It also allowed us to inject light into the lower level, continuing that element of openness to the outside.”
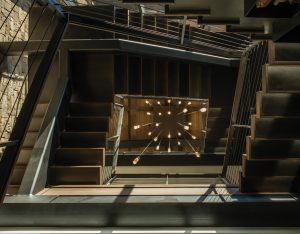
The three-story staircase raises the eternal question: Is it sculptural architecture or architectural sculpture? The answer is in the eye of the beholder.
Fuentes’ use of Montana timber products marries the house’s exterior siding to its interior, where wood ceilings prevail. Stone veneer inside and out further weaves together the two aspects that make the home one. The use of steel upholds the theme — with a stylish surprise. The exterior features blackened stainless-steel panels, while cold-rolled steel was used to fashion accents inside the house. The latter material accommodates a patina or wax finish to provide a hint of shine “that accentuates the movement of the steel,” says Fuentes.
The use of blackened stainless steel, among other materials decorating the exterior, is a reassuring example of functional beauty. Another steel type would tend to rust over time, whereas the extant version is more resistant to such unwanted weathering, says Fuentes.
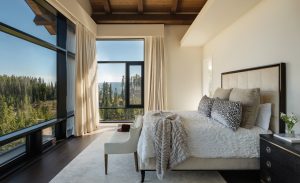
Roaming Bear features public and private spaces, including a wing of its own for the primary bedroom suite.
The home uses a roofing system that flows from peaks to plateaus, from high to low profiles. The mix is a clever antidote to a problem that didn’t occur because the remedy was already in the design; the varying roof pitches cause the eye to perceive grounding, appearing to reduce the vertical thrust of the structure. If the residence, which is a ski-in, ski-out structure, seems to be static and in motion — evolving, even — that is the brilliance of architectural design and the dexterity of the building team.
The shape and extent of exterior living spaces are closely linked to the family’s love of outdoor sports, entertainment, and gatherings. Here, there are whole worlds of interaction with the mountainous terrain, even as the house answers the age-old desire for comfort and shelter.
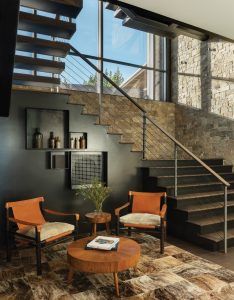
The light that pours through glass apertures has the effect of lifting into the air a structure of weight and substance. The stairs frame a sitting area in a lower level that feels airy due to windows that give the sense of glass walls: What is inside goes out, what is outside comes in.
Teton Heritage Builders’ Chris Keller, project superintendent for the residence, points to the three-story staircase as the structure’s chief statement. “Typically, the staircase is framed into the house; this one is a three-story floating staircase,” he says. He likens the artistry of the stairs to the so-called “miraculous stair” in a former Roman Catholic church in Santa Fe, New Mexico. The staircase in the Loretto Chapel, now a museum and wedding site, is renowned for its spiraling elegance. While the triple-story stairs in Roaming Bear are not as strikingly sinuous, they give the impression of endless unfolding in a winter backdrop of sky, forest, snow, and elevation.
The illusion is most pronounced when darkness falls. A chandelier of multi-pendant lights dramatically descends as though from a cliff. At night, the icicle-like glow of the chandelier and shadows that shift across stairs lead the observer to conclude that the chandelier is the living, beating heart of the home.
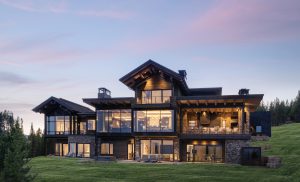
Roaming Bear declines to challenge its environment to a design dual; instead, it complements its surroundings and serves as a salute to the art of nature.
The kitchen’s textures — marble, stainless steel, stone — similarly signal its individuality. Christine Churchill, senior designer with Decorators Unlimited of Palm Beach Gardens, Florida, echoed the kitchen’s pendant lighting throughout the house. It’s another element that enhances the sense that the dwelling is effortlessly elevated.
Overall, Churchill applied a light touch. Familiar with the homeowners’ general likes and dislikes after decorating one of their homes in a separate location, Churchill presented options and features for the interior that mimicked the colors and patterns of the dwelling’s surroundings. Employing a spare palette, she introduced friendly fabrics to add warmth and soften hard edges, with window treatments and rugs infusing the atmosphere with the coziness that makes a house a home. “We stayed with neutral colors and more natural textures to bring the outdoors in,” she says.
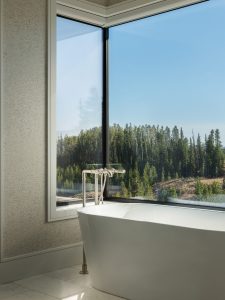
Even a bathtub should play its part in adding to the beauty inspired by a sense of place. The house has vigor, elegance, and personality. There is no need to add where addition is a subtraction.
In a similar fashion to Smith, Fuentes, and Keller, Churchill hailed the homeowners’ taste, cooperative nature, and appreciative style to produce a finished piece that is, as is every masterpiece, confident without being overpowering, bold without being reckless, and of a unified whole that respects the integrity of each room, all spaces.
Like a painting in which each item or figure depicted must necessarily relate to every other to form a complete image, Roaming Bear is in continuous relationship with its place, its people, and the architectural lexicon that heralds the beauty of buildings in the Rocky Mountain West.
Laura Zuckerman is an award-winning journalist whose work has been published in periodicals ranging from The New York Times Magazine to Country Living.
Whitney Kamman is an architectural photographer based out of Bozeman, Montana. Her love for architecture came naturally growing up with an architect father and interior designer mother. Kamman’s work has appeared in The Wall Street Journal, Architectural Digest, Robb Report, and Mountain Living, among others.




No Comments