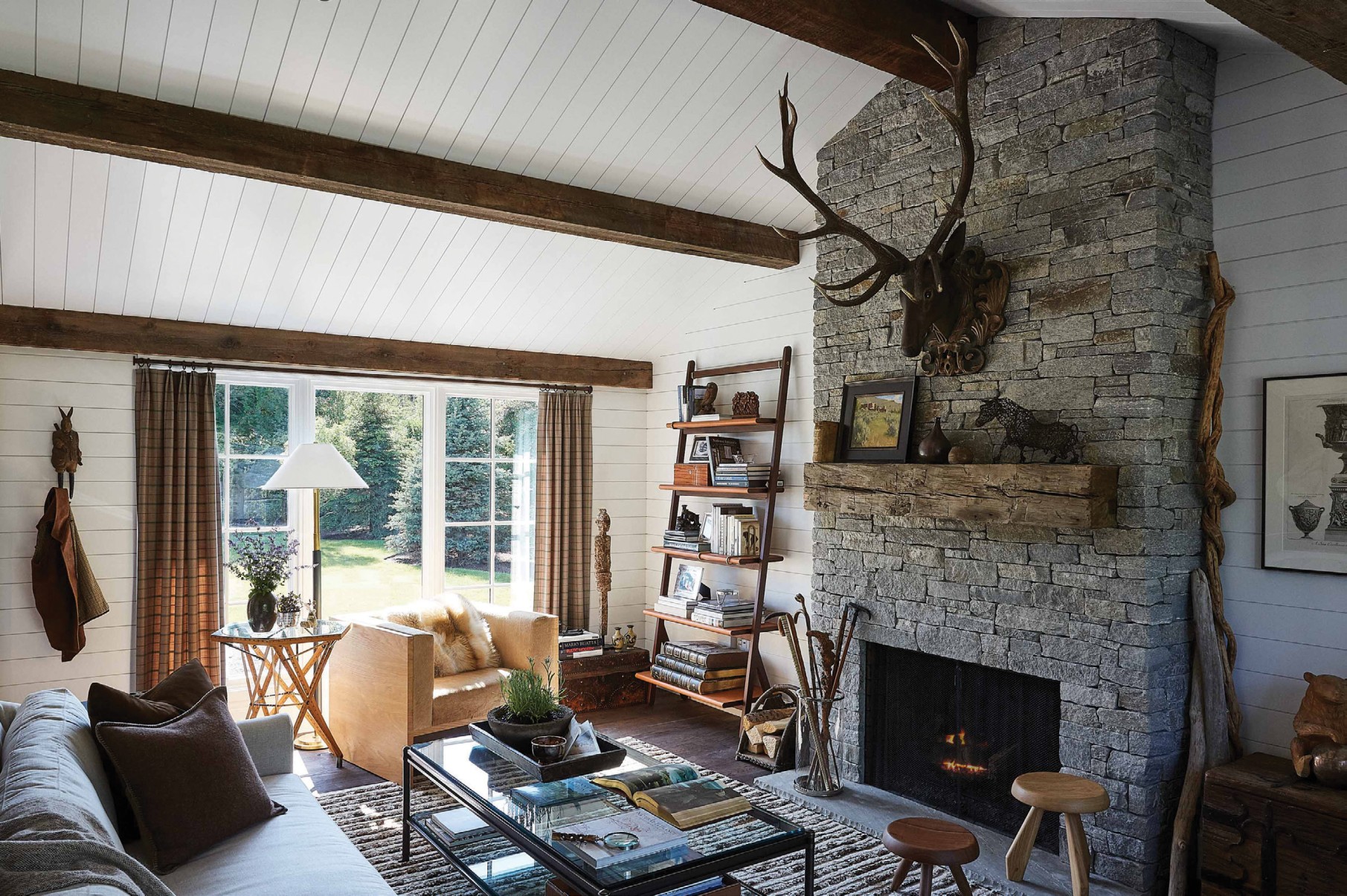
16 Apr Inspired Accommodations
In many resort-oriented regions — like the popular tourist towns of Big Sky, Montana, and Jackson Hole, Wyoming — seasonal design takes on a whole new meaning when it comes to guest accommodations. “We say, ‘We have three months of summer and nine months of visitors,’” says Erika Jennings, founder of the Big Sky-based firm Erika & Company Interior Design. In these areas, where lifestyles tend to revolve around outdoor activities, homeowners and guests alike look forward to a cozy space at the end of the day, she says.
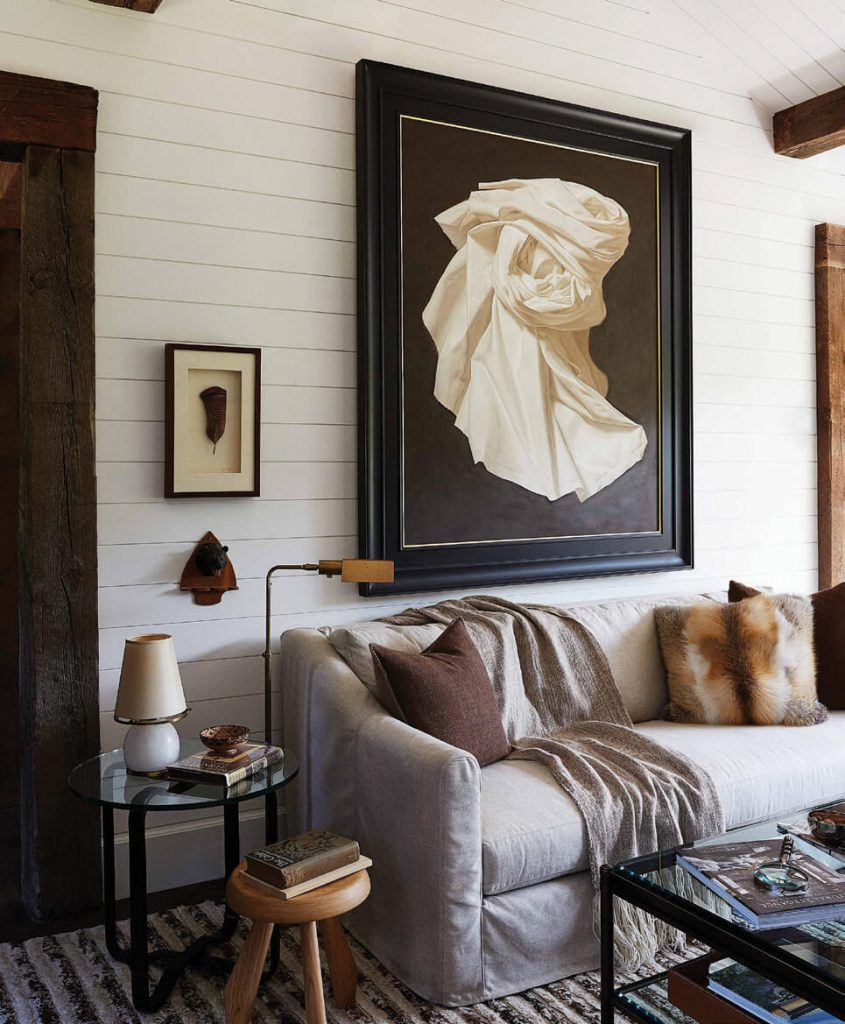
The painting “Nautilus” by Daniel Adel serves as a centerpiece in the living room, complementing the white tongue-and-groove shiplap on the walls, the oak flooring, and the reclaimed barn wood accents.
Visitors can vary widely, ranging from family members, friends from afar, and ski buddies to the occasional short-term renters and caretakers. And so can accommodations, which could be anything from a room or suite in the main home to a separate structure that provides most, if not all, of the creature comforts.
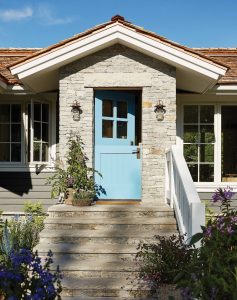
Wyoming-based interior design firm WRJ Design revamped this 1952 stone and reclaimed wood cottage to serve as guest quarters. The split door at the entry adds a splash of color and a vintage touch.
When it comes to designing these spaces, understanding guests’ needs is essential, says Rush Jenkins, who co-founded the Jackson Hole-based interior design company WRJ Design with his business partner and husband Klaus Baer. Good, inspired design, he says, elevates the guest experience by addressing the essentials while balancing style and substance. “We want guests feeling like ‘you’re home,’ even if it’s only for two or three days,” says Jenkins, who prefers a clean design aesthetic.
The Essentials
Unless clients want personal items incorporated into the guest quarters, such as sentimental pieces or travel mementos, both designers say they’re more likely to top a table with a carafe or vase of fresh-cut flowers, combining function and beauty. Jennings likes to include a modest coffee bar and highlight local artists, while WRJ is keen on flexible lighting with dimmer switches and multiple light sources to help create mood and allow guests more control. Both designers also note an increased emphasis on technology, meaning that it’s important to include extra electrical outlets, autonomous WiFi access, and a nightstand or table that can double as a workspace.
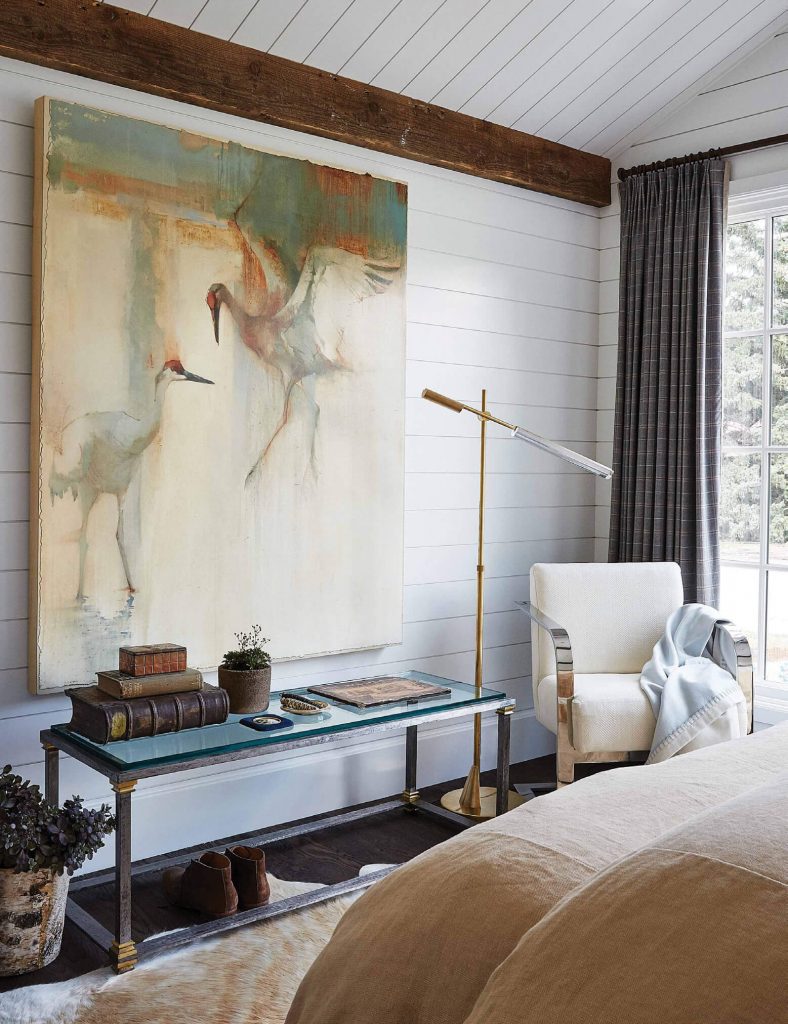
Thoughtful touches, such as adjustable lighting, are mixed with regional art and artifacts that connect the guest house to its Jackson Hole setting.
The sleeping quarters are another fundamental element of the guest experience, so the beds themselves are a big deal. This entails high-quality mattresses, linens, pillows (plus extras), and bedding. “We sleep eight hours a day, hopefully, so eight hours of comfort is really important,” says Jenkins. Flexibility can be accomplished with the use of two twin beds joined through the headboard to become a king-sized bed, he adds.
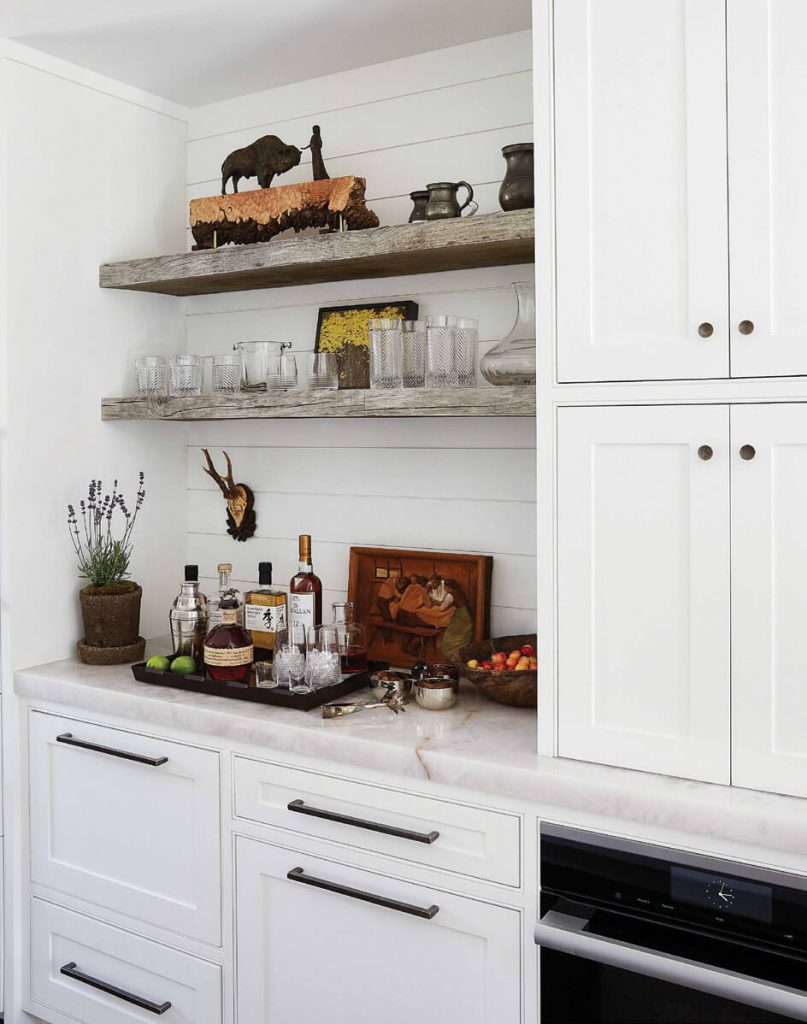
Maximizing storage space is key when it comes to designing smaller spaces. Here, a wet bar is surrounded by cabinets and also features shelving for artwork, including the sculpture “Gratitude” by Tyrel Johnson.
Jennings often implements space-saving tricks. “Putting a lofted twin bed over a queen or king bed allows for a couple with a child, a lone couple, or a single,” she says. She often includes a pull-out sofa or daybed to function as seating and an additional sleeping area in a pinch. Trundle beds, she says, are another good option for flexibility.
In other spaces, Jenkins recommends including abundant, individualized, and comfortable seating with plenty of table surfaces for dining and gathering. “You’re doing a lot of things in guesthouses, especially if you’re staying for multiple days,” he says.
Style and Substance
When it comes to the overall decor, functionality is key. “No one wants a space, a guesthouse especially, to be so precious that it’s not going to be used,” Jenkins says. And in guest quarters that see high use, easy-care fabrics and durable materials are imperative.
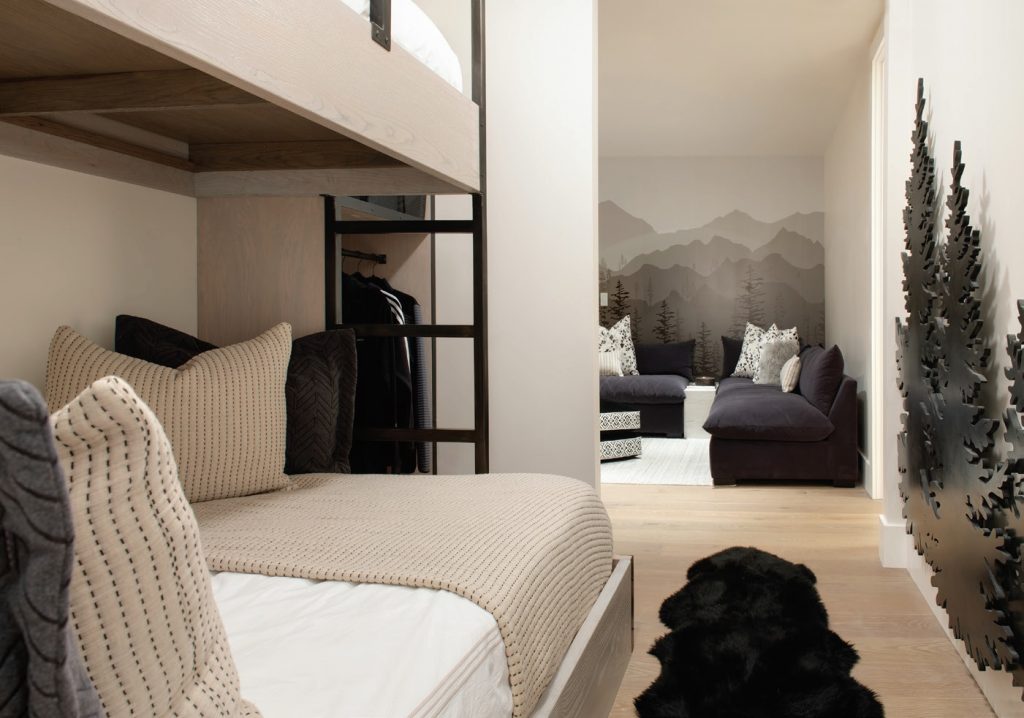
When it comes to guest bedrooms, Erika Jennings — the owner of Erika & Company Interior Design in Big Sky, Montana — often implements space-saving tricks, such as placing a queen bed below a lofted twin bed. Photo courtesy of Erika & Company
For Jennings, hardwood flooring with area rugs is preferred over carpeting. “Soft surfaces hold smells, so area rugs are more easily cleaned and less expensive to replace,” she says. And as a dog owner, like Jenkins and Baer, Jennings understands first hand that when guests bring pets along, ease of cleaning is essential.
Doing more with less is another driving factor. “Guesthouses tend to be small and cozy, and as humans, we gravitate toward intimate settings,” says Jenkins, who, along with Baer, renovated a 1952 stone and reclaimed wood guest cottage near their Jackson Hole home.
Travel often informs the couple’s design approach, especially regarding smaller spaces, says Jenkins, who studied at Sotheby’s Institute of Art in London. He and Baer met in New York City, where Jenkins was working as the design director at Sotheby’s, and Baer was completing his design degree from Parsons School of Design. “We always get great ideas for handling small spaces,” Jenkins adds.
Although Jackson Hole building regulations limit additional dwellings to 1,000 square feet, says Jenkins, they often get requests for two-bedroom structures. A recent cabin designed by WRJ features two bedrooms and bathrooms and a well-appointed kitchen within an open floor plan, albeit with smaller appliances.
For another design, they included a stackable washer and dryer and covered it in barn wood to tie it into the overall decor. “We want function, but also style,” says Jenkins.
Inspired Design
According to Jennings, structures in the Big Sky area tend to be inherently rustic. “I like to add softness, opulence, and lightness to balance and contrast the hardness of the predominant wood and stone. I love to add crystals to an antler chandelier, fur to a mahogany chair, or a wool shag runner to rustic, white oak stair treads,” says Jennings, who spent 15 years with the Bozeman-based Carole Sisson Designs, and was a design partner since 2007.
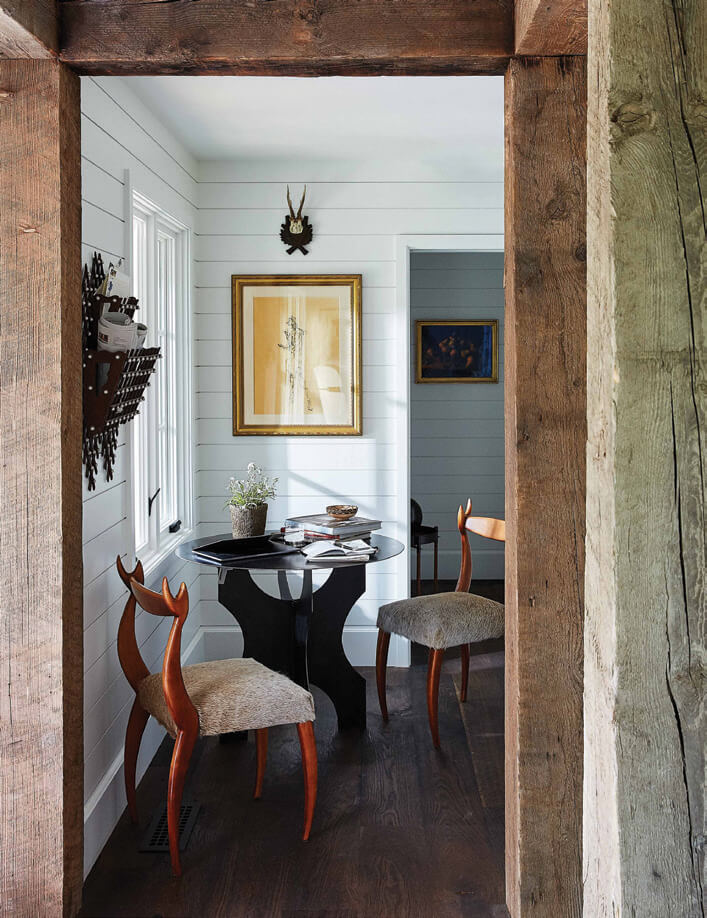
Flooded with natural light, the cozy dining area in this Jackson Hole guest cottage marries modern, rustic, and Western elements, from the curvilinear seating and table base to the rough-hewn wood beams.
For Jenkins and Baer, in order for an environment to be inspired and inviting in their part of the Rocky Mountains, it has to have a relationship with nature. In addition to what the guests touch and see inside, WRJ is attentive to the placement of windows and doors, so that the “interior and exterior are always in harmony.” It’s an approach that’s illustrated in their 2019 book Natural Elegance: Luxurious Mountain Living, as well as in the couple’s own guesthouse.
Whether they’re planning spaces for others or for themselves, Jenkins and Baer approach design with a kind of jubilant reverence for establishing a signature guest experience. “It’s the eternal joy of creating something beautiful that you know they’re going to enjoy and come away uplifted,” Jenkins says.




No Comments