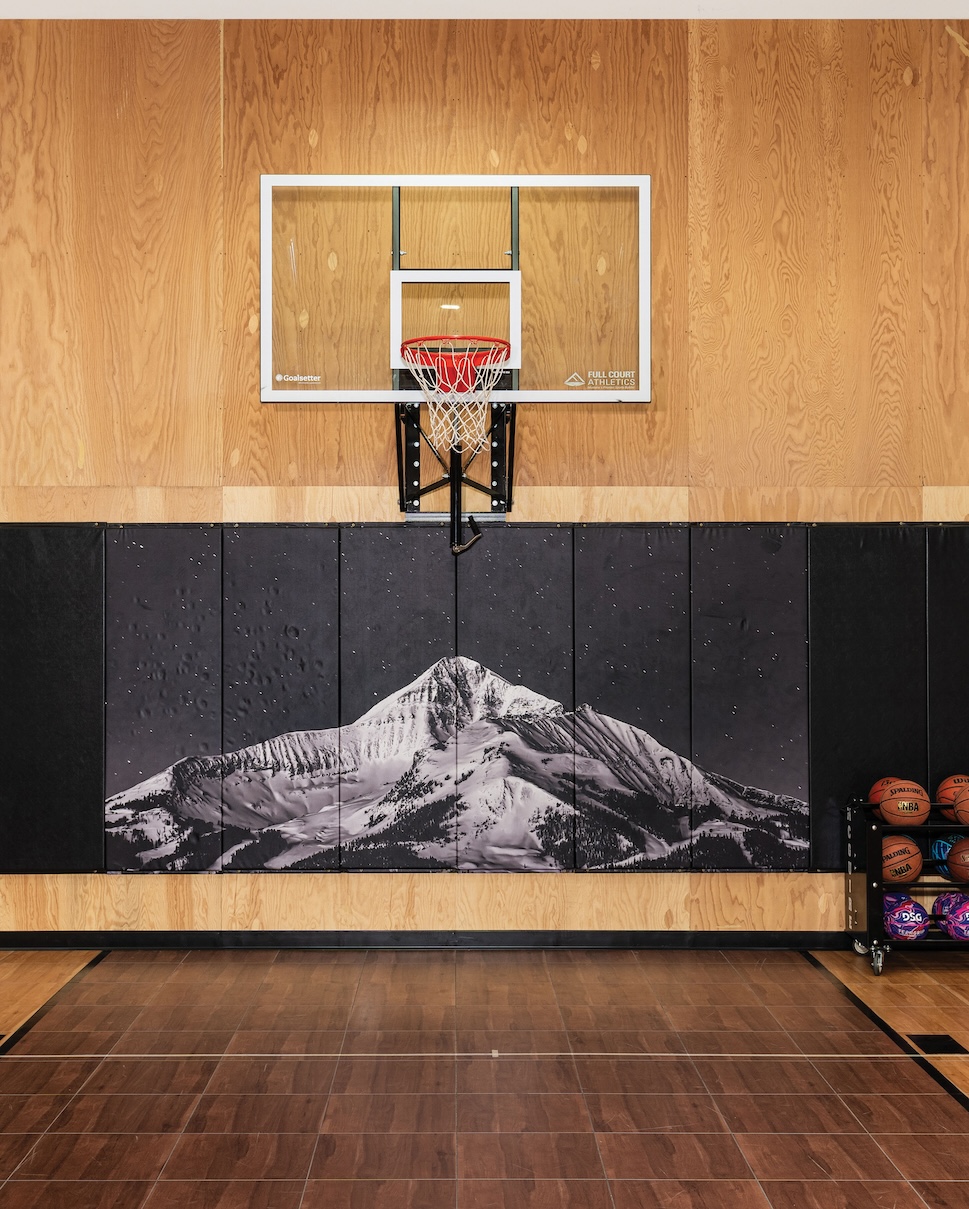
10 Apr Western Focus: Buzzer Beater
After countless vacations skiing in Big Sky, Montana, John and Vanessa McGuire made a leap-of-faith decision for their sports-minded family. In 2019, they permanently moved with their three children — two daughters and a son — from New York City to 6 acres that roll down to the Gallatin River. There, they built their new Montana home.
Lone Peak High School had just hit a critical mass of 100 students — including a number of ardent competitors for team sports — up from 50 just a few years earlier. There’d been no soccer team before the McGuires arrived, but by 2020, a varsity team was in place. The result? Maine’s Bowdoin College recruited the McGuires’ oldest daughter to play soccer next year.
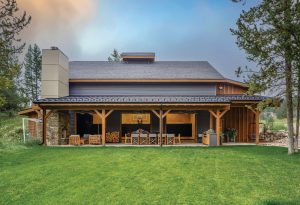
Three garage doors open up to create an indoor-outdoor experience for athletes and fans.
This is the penultimate team-oriented, competitive family of five. John, an attorney and private equity consultant, also coaches the high-school girls’ basketball team and co-coaches the boys’ baseball team. Their son is a high-school sophomore who plays baseball, basketball, and soccer. Their youngest daughter, a sixth grader, plays basketball and soccer and runs track.
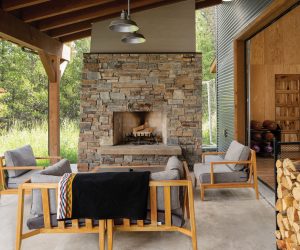
A wood-burning fireplace can warm up the exterior space.
So, the idea of building a 2,800-square-foot sports barn 75 feet from their new house made perfect sense. “It creates a space with a basketball hoop and not quite a half-court, with a batting cage that can be pulled down,” John says. “There’s a workout room with lift equipment, a lounge area with couches, a TV for movies and watching tape, and a kitchen area for hungry athletes.”
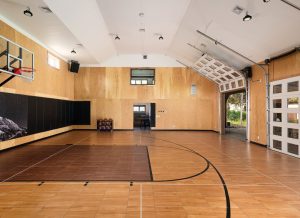
The ceiling over the court is designed to accommodate the arc of a three-point shot.
The big idea was to create a multi-sport space, featuring soccer goals and climbing rope, plus pitching and basketball shooting machines, where their children and their friends could develop competitive skills and have fun doing it. The McGuire kids may love to ski, but their parents wanted a practice space where they could grow as individuals and as team players. “A lot of skiers here are great athletes, but a team sport like baseball, basketball, or soccer is really important,” says John.
The barn’s three garage doors open up to astonishingly beautiful surroundings, merging indoors and out for gatherings well into the spring and fall shoulder seasons. A deck and patio — with a large grill, fireplace, and dining area — complete the vision. In a touch of whimsy, a ski lift chair salvaged from the former triple-chair lift at the Bowl at Big Sky hangs from the ceiling. “There’s a sauna there, too, because you wouldn’t want those muscles to tense up, you know,” John says.
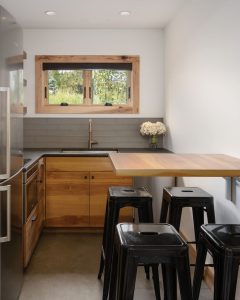
A kitchenette offers a fridge, an oven, and space to make pizzas.
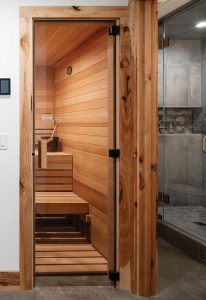
Also tucked into the sports barn are a sauna, steam room, shower, and bath.
The McGuires met with four architects before settling on Van Bryan at Studio Architects in Bozeman, in part because he’s done similar barns before. Bryan toured the site with the McGuires after they purchased the property. “They wanted to explore what their kids could do, with sports in particular,” he says. “And they wanted to maximize family interaction — and have a lot of fun that way.” This family was hook, line, and sinker into the Big Sky experience.
But they didn’t want this new sports barn to dominate the site or their existing house. So Bryan tucked it into a hillside knoll to diminish its impact and play down its size. It may be adjacent to the house but doesn’t loom over it. “We wanted to build it into the hill, as far as possible into the surrounding landscape, to strike a balance between something useful for sports purposes but not gargantuan,” McGuire says. “We didn’t want it out of proportion with the landscape, but we did want to match it with the house architecturally.”
Bryan didn’t copy the main house’s design, but he used the same material palette outside. A locally sourced stone walkway connects the sports barn to the residence. There’s corrugated metal cladding outside, along with board-and-batten siding. “It’s a mix of metal and wood siding, plus asphalt shingles,” says Brandon Wier, vice president of project management at Blue Ribbon Builders, the construction group that built the barn. “And there’s some cementitious siding wrapped around the fireplace and masonry.”
In its outdoor entertainment area located at the end of the patio space, the fireplace and chimney feature stone that matches the walkway and main house. “They can have a fire outside and play inside,” Wier says. “It’s a cool retreat up in the mountains.”
The posts and beams outside are rough-sawn fir, patio floors are tinted concrete, and interior floors — other than the half-court — are polished concrete. Floors for the exercise room are rubber matting, and the carpet in the second-level entertainment area adds a cozier feeling to the gathering space.
The half-court floor is a product from SnapSports Athletic Surfaces in Salt Lake City, with tiles that are 18 inches square and snap together. “It’s a great surface that’s easy on the knees,” McGuire says. Above, the ceiling height soars to accommodate three-point shots. And a batting cage hangs from up there, too. “It rolls down and can be pushed back,” McGuire says.
Inside walls are clad in a heavy-duty product called AC plywood, a finish grade meant to take punishment. “It’s really tough,” says Wier. “It’s ¾-inch thick, and people slam up against it hard.”
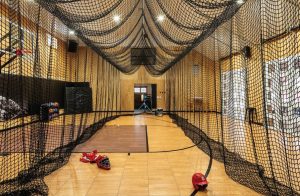
Netting for a baseball batting cage is stored in the ceiling, rolled down for practice, then pushed back up when it’s not in use.
The McGuire sports barn has hosted team activities for kids of all ages in this community of 3,000, one whose population quadruples during ski season. It’s a venue that locals may know well, but that tourists probably don’t. That’s because it’s hidden from its surroundings while opening up to them. “The idea was to make it pretty minimal, so people driving by wouldn’t see much at all,” Wier says. “But there’s a view of the mountain landscape from the interior — it’s right outside, where you can look up and see Lone Peak.”
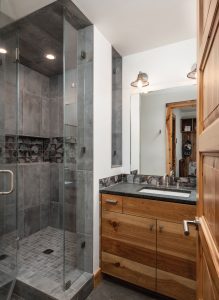
Local architect Van Bryan and builder Brandon Wier collaborated on a shower and bath for student athletes from the clients’ family and their teammates.
And, for the basketball aficionados too intent on games to look outside, Wier and his team created a strong sense of place inside. On the padding against the wall and behind the hoop is an oversized image of Lone Peak — created by SnapSports and installed by Bozeman’s Full Court Athletics — for players and spectators alike to see, whether they’re shooting or not.
J. Michael Welton is the author of Drawing from Practice: Architects and the Meaning of Freehand (Routledge, 2015). His articles have appeared in The New York Times, The Washington Post, Metropolis, Dwell, and The News & Observer. He is the editor and publisher of the digital design magazine architectsandartisans.com.
Kevin Chartier is an architectural photographer specializing in residential and hotel interiors. He resides in Bozeman, Montana with his partner and their four kids. When not shooting, he enjoys skiing, dirt biking, and adventuring to rarely seen parts of the world.




No Comments