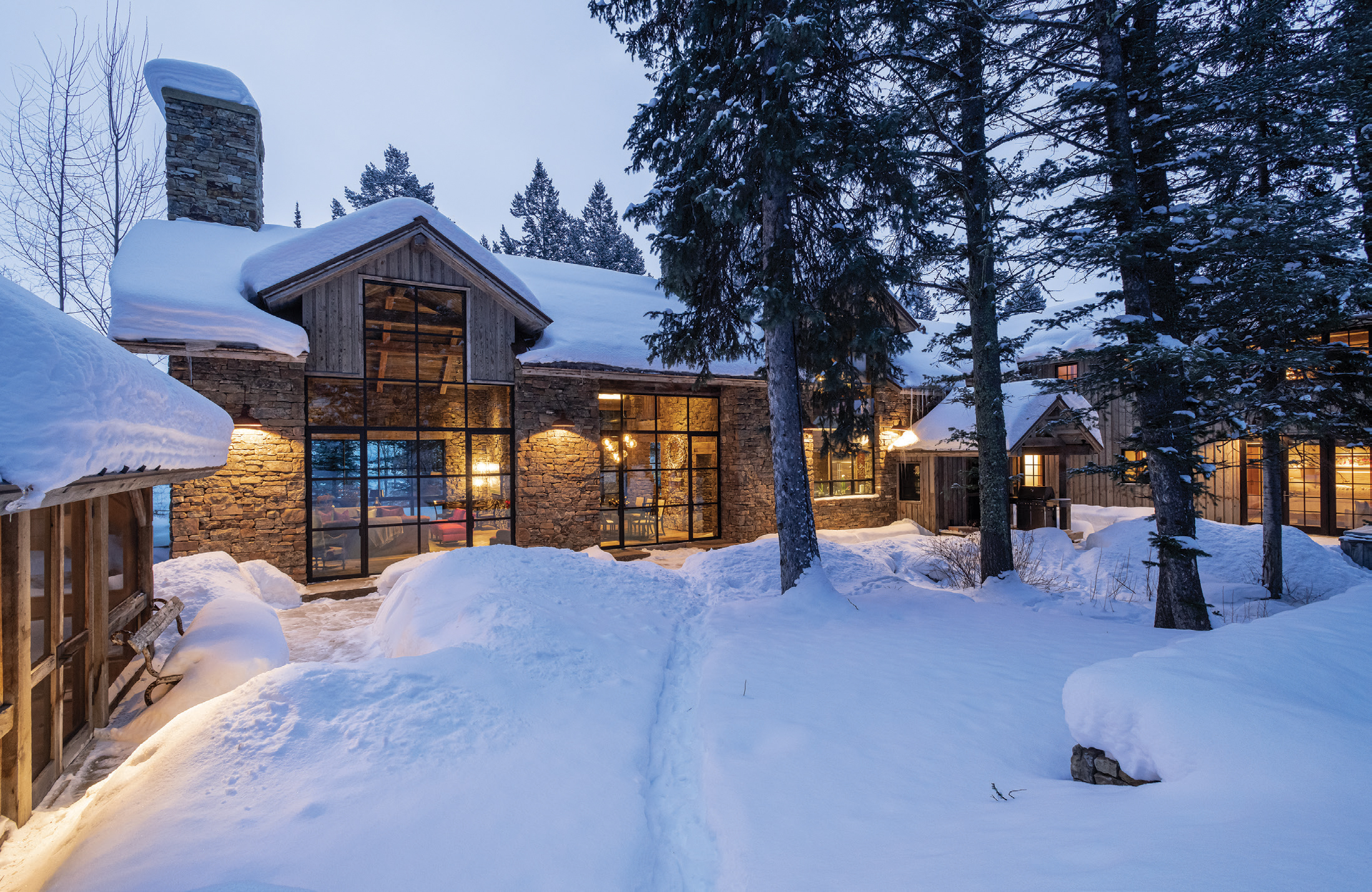
23 Nov Western Design: Timeless Patina
A sequence of dude-ranch vacations in the Rockies can leave just about anyone yearning for their own place in the mountains. So when it happened to a family from the East Coast, the question was not why or when, but where would that home be?
“We’d been going with our kids to a Wyoming dude ranch in the Big Horns for 15 years,” explains the wife. But as much as they loved the wide-open spaces, they thought that for a year-round destination, a town with more amenities might be a better fit for their active family. “So we made a shortlist of Western mountain towns we’d potentially be interested in,” adds the husband, “and Jackson was high on the list. Once there, we were so taken with it as a place to settle — and also so taken by this specific property — we never made it to the rest of the [locations on the] list.”
- Jackson Hole, Wyoming-based interior designer and gallery owner Tayloe Piggott helped furnish the home with one-of-a-kind items, including an elk sculpture that sits near the front door by English artist Nicola Hicks.
- In the dining nook, a patinated blue table from 1stDibs adds a pop of color. The antique bench and velvet-upholstered chairs were sourced from Dmitriy & Co., and the chandelier is from OCHRE.
The four-acre site they found was protected by a 100-acre conservation parcel to the south and a working cattle ranch sat across the road. With the steep hills and distinctive peaks in the national forest behind them, and the long views across the valley to the Sleeping Indian and Gros Ventre mountains to the east, the canvas was primed.
For some time, the wife had been collecting images of homes that resonated with her, and the couple found themselves drawn to the work of JLF Design-Build, a collaboration between JLF Architects and Big-D Signature construction. They envisioned a contemporary yet rustic style in a relatively modest and livable scale, and they also wanted to achieve Leadership in Energy and Environmental Design (LEED) certification. But for architects Paul Bertelli and Travis Growney, it was the clients’ home back East that served as the launching point for the project. “Their antique house was the inspiration behind this building,” explains Bertelli. “This is a reinterpreted New England antique in Wyoming, with cozy, warm, and interesting spaces. The tonality and textures are an expression of the clients’ values.”
- A large piece by Nicola Hicks occupies pride of place above the fireplace in the great room, while the furniture introduces rich colors. The sofa fabric is by Loro Piana, the bench fabric is by Osborne & Little, and the round tables are from Avenue Road.
- An antler wreath from Game Trail Gatherings, made by local artist Kyle Anderson, hangs on the stone walls of the dining room. The lighting is by John Pomp Studios, and the table and chairs are from Michael Berman Limited.
The main part of the home consists of two stone volumes, conceived as remnant structures, connected by a glass-walled dining room. An offset gabled entry leads into a space defined by a rugged open stairwell that was constructed around a signature artwork: a Jane Rosen sculpture that sits on a pedestal with a bench-like perch, where those entering the home can sit to remove snowy boots. To its left, a two-story volume, paneled in reclaimed pine, houses the upstairs bedrooms. On its far side, a one-story stone structure, containing a mudroom and laundry area off the garage, is topped with a rusted standing-seam metal roof.
Extending out and to the right are the public spaces, which are open but defined with interior stone partial walls. These rooms, in turn, lead to the owners’ suite, built within a restored homestead cabin. Wide-plank chestnut floors convey warmth throughout the house, while industrial steel-framed windows allow light to flood into every room. “We kept the rooms and components to a modest scale and used stone to compress the spaces and keep them intimate,” explains Bertelli. “Then we used as much glass as possible to pull them apart and bring light into the building.”
- The kitchen features a wood-burning pizza oven, distressed white oak cabinetry, honed granite countertops, and a custom iron range hood by the Jackson Hole-based Heart Four Ironworks.
- A Cheviot Regal cast iron bathtub serves as a centerpiece in the master bathroom.
Brady Crawford of Big D Signature oversaw the construction effort that did indeed result in LEED certification. “We wanted to recycle building materials, use locally sourced products, and manage water use, heat loss, and energy consumption,” he explains. “All the reclaimed materials were sourced from within 500 miles. The log stack in the master wing came from Montana, as did the stone; all the exterior siding came from Idaho. We installed low-flow toilets, showers, and faucets, and Energy Star appliances. We separated and recycled all the steel, sheetrock, and wood and stayed within a maximum amount that could go to the landfill.” Ultimately, Crawford adds, “We actually surpassed the LEED certification requirements and earned silver.”
The great room’s dramatic touch is a two-story glass wall, which extends to the apex of a dormer. This helps dissolve any barrier to the patio, which is backed by a glade of pine and spruce and leads the eye to the site’s most prominent mountain view to the west. But its touchstone detail is undoubtedly the partial wall that defines the dining room, a seemingly crumbling remnant that lends history and patina to the project.
Designers Tayloe Piggott and John Thorkildsen, of the Jackson Hole-based Tayloe Piggott Design, helped execute the interiors, choosing a warm color palette that included eggplant, blues, and rich browns. “I have huge respect for the architecture and materials; they always heavily influence the language,” Piggott says. “The goal was to keep things so they were all in conversation with each other. We also wanted it to feel like it had been lived in and that it wasn’t all new.”
The couple lived in Asia early in their marriage, and distinct design influences from their time spent there are seen in some of the furniture — including the dining chairs, a black lacquer antique chest in the living room, and the desks and chairs in the bedrooms. It’s also apparent in their accessories, such as a collection of vintage ceramics, and in the upholstery, with floral ottomans in the great room and embroidered silk coverlets in the bedrooms.
- The homeowners’ bedroom was constructed from a reclaimed cabin and features a chair from McGuire Furniture upholstered in Laura Lienhard fabric, artwork by Rakuko Naito, and a petrified log stump, sourced from Susanne Hollis Antiques, that makes for a sturdy end table.
- A quiet corner is bathed in light from the floor-to-ceiling windows. The table from Dmitry & Co. and chairs from Donzella are complemented by torchieres from Jonathan Browning Studios and a painting by Wolf Kahn.
Piggott, who also owns Tayloe Piggott Gallery in Jackson Hole, helped with curating and acquiring much of the artwork throughout the home. Approaching the house, the first thing a guest sees is an elk sculpture by renowned British artist Nicola Hicks. Upon entry, a hand-blown glass bird by Jane Rosen rests on a plinth surrounded by ascending sections of the staircase. Michael Eastman’s equine portrait from his “Horses” series overlooks the intimate sitting room off the kitchen, while a piece by Judy Pfaff continues the Asian theme, with a collage that includes artifacts such as Chinese fans. In deference to local wildlife, a charcoal drawing on kraft paper of a standing bear by Nicola Hicks is positioned over the great room fireplace and is also visible from the upstairs loft.
In all seasons, indoors and out, daytime and evening, with a large crowd or just two people, the house delivers both expansiveness and intimacy, and hosts the special moments the clients had envisioned. In the summer, drinks and dinner are enjoyed within the detached screened porch, which has its own fireplace. In the winter, everyone tends to gather around the kitchen island and share stories while making dinner, which often includes homemade pizza. As the pies emerge from the wood-fired oven, it’s clear that this art-filled and environmentally conscious home offers interest and fun, while serving as a venue for the creation of lasting memories.
It was an ambitious project but well worth the effort, explains the husband. “We’ve lived in a 100-year-old house for 27 years and had never built a house, or even done a substantial project,” he says. “We thought this might be the one chance in our lives to build something, and that was exciting for us.”



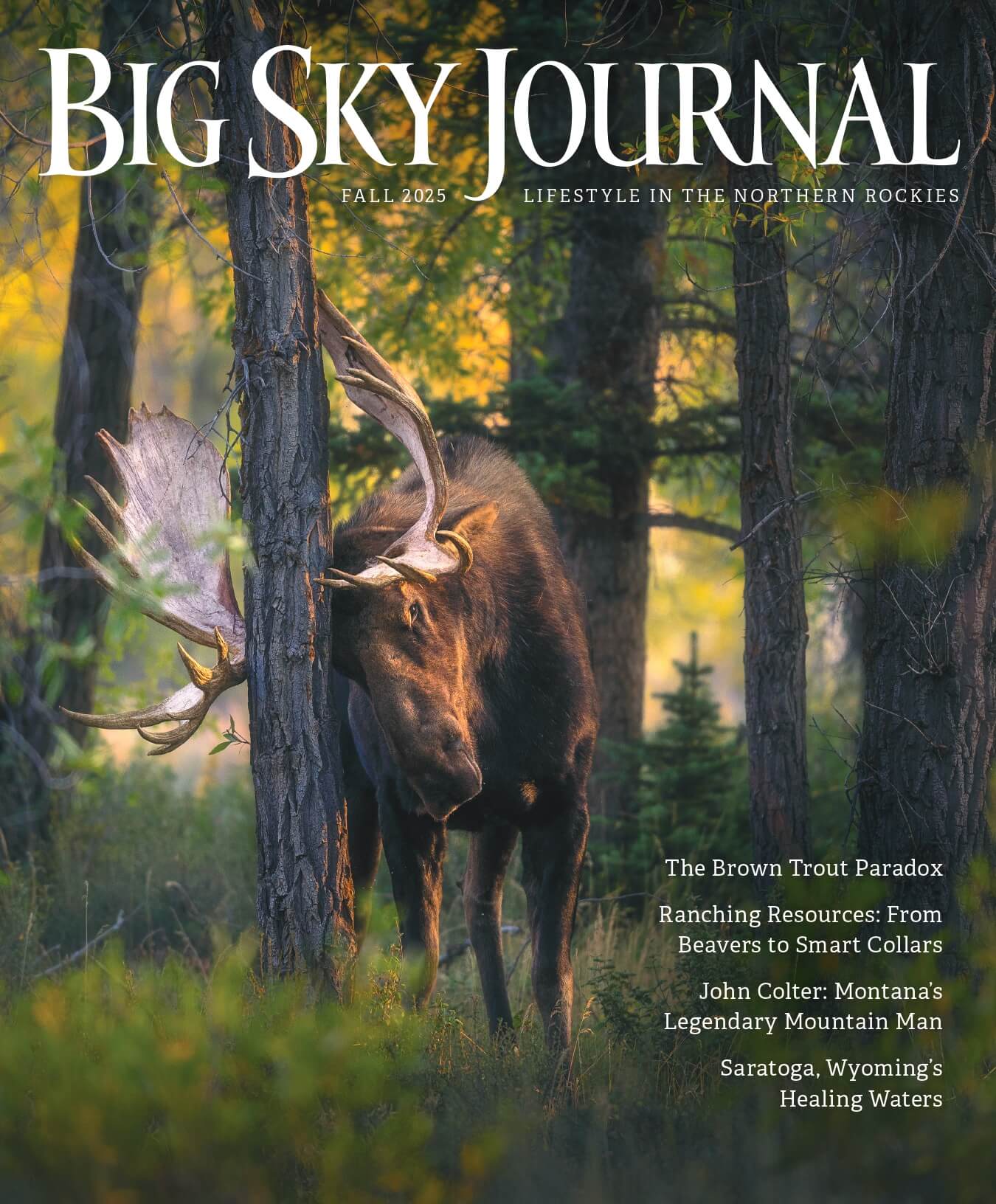
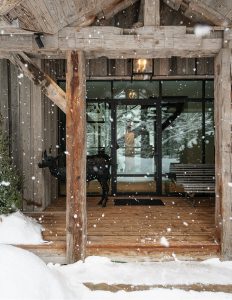
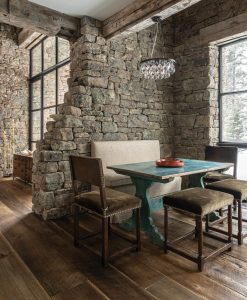
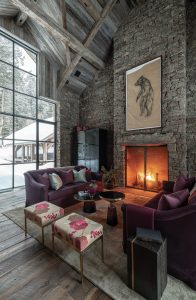
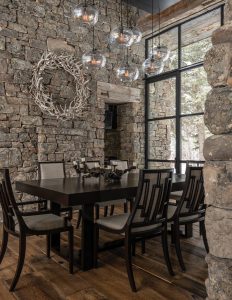
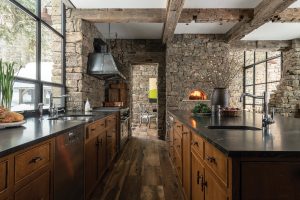
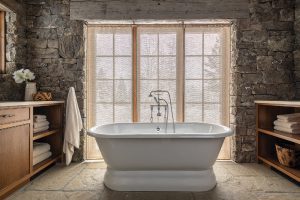
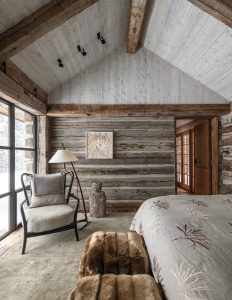
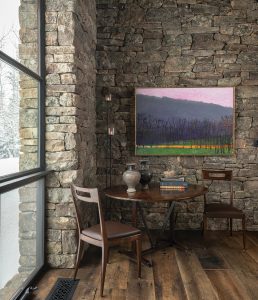
No Comments