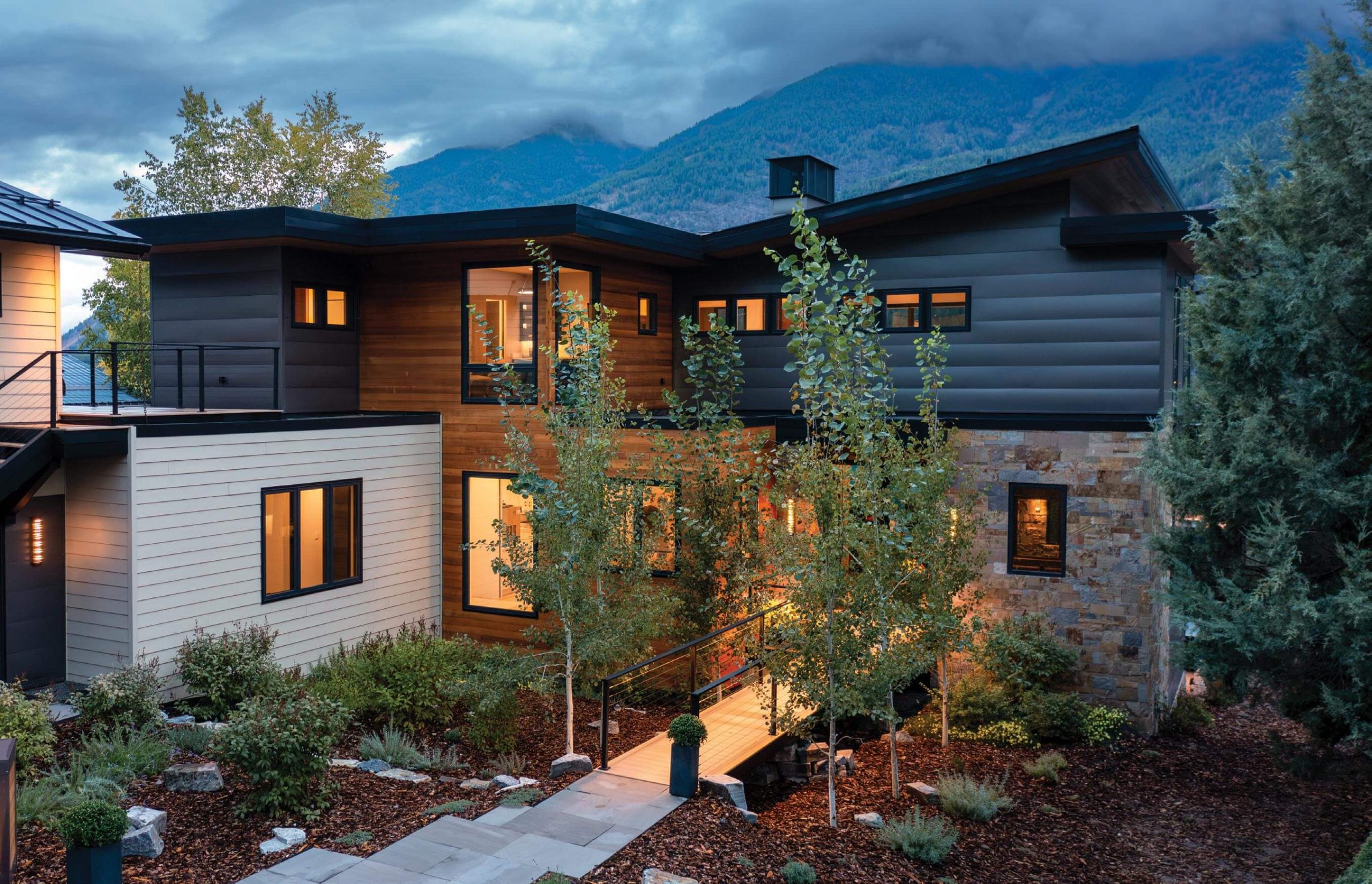
30 May Western Design: Sight Lines
Architecture Stillwater Architecture
Construction Great Bear Builders
Interior Design Design Associates
There are two sights to behold in this particular home in northwest Montana, ones that stay in place and never fail to inspire the homeowners and their guests: views of Lake Blaine backdropped by its 7,200-foot-high namesake mountain, and a collection of color-filled Montana landscapes by the late painter Cliff Potts.
For homeowners Cristin and Darren Meznarich, the natural landscape that unfurls outside their windows provides a source of art that changes with the seasons but retains its scale and grandeur. “One of my goals when having this house built,” says Darren, an executive in the liquified natural gas industry, “was to be able to immediately see from the entry all the way through the house to the mountains that are framed like a giant picture. The architects [Robert Gilbert and Michael Donohue of Stillwater Architecture] oriented the house in such a way that we think we have the best possible view of the lake, the mountain, the way the sunlight plays off the ski runs on Whitefish Mountain, and on occasion, even a display of the northern lights.”
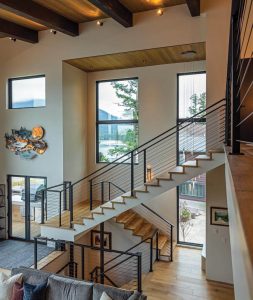
The vaulted great room features a staircase that links the home’s three levels.
The pictures inside the home, those circumscribed by actual golden frames, are by Cristin’s father, an artist world famous not only for the landscapes he rendered but also for the challenges he faced in making them. Although there are numerous documentaries, YouTube videos, and articles that reveal Potts’ obstacles as a life-long quadriplegic (the result of a boyhood case of polio), there is nothing that compares to seeing his works hanging throughout the home. Their presence offers a constant acknowledgment of his talents and his reverence for the wild Montana landscapes in which he grew up. “In his days,” explains Darren, “the polio vaccine had made it into the towns but not out to the kinds of rural communities and ranches where Cliff lived.” Despite his health challenges, Potts married, fathered four children, and upon recognizing that he could paint, embraced it as his lifelong profession.
“My starting point, when I first met with Cristin, was the artwork by her father,” says Carol Merica, a senior designer for Bozeman-based Design Associates, who was commissioned to furnish and finish the rooms throughout the home’s three floors. “Those bright-colored artworks ended up setting the tone for the interiors,” says Merica. “They’re so vibrant and beautiful that we decided to limit colors in the home to the paintings and select fabrics, keeping to an otherwise neutral backdrop. The some dozen paintings in the house by Potts emerge in full wherever they appear.”
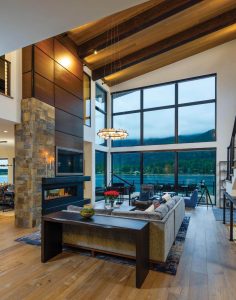
The architects wanted the gas fireplace to be both a visual and physical centerpiece in the home and to have its materials echo those on the home’s exterior.
The site for the house that architect Gilbert and builder Steve Burglund had to work with was an especially challenging one: steep, narrow, and on the shores of Lake Blaine, which meant that the structure needed to feature a strong stone retaining wall and remain distanced enough from the tidal lake to keep it safe while adhering to strict environmental codes. Burglund, owner of Great Bear Builders in Kalispell, says that the residence fills a full two-thirds of the available land. He commissioned, worked with, and oversaw some 30 companies, from suppliers to craftspeople, to construct the home. “Building a house this complicated is a passion for me,” says Burglund. “I look at myself as a problem solver.”
The challenges for this build included demolishing a derelict house on the site, keeping an existing garage but recladding and integrating it into the new home, and finding a way to install monumental windows, some measuring 8 by 6 feet. So tight was the site that Burglund bought a new machine to handle the job — an Italian-made mini telehandler (a specialized forklift). Despite its diminutive 6.5-foot length, the telehandler has a crane arm capable of reaching up to 30 feet, making it possible to insert the windows. Elsewhere, Burglund had to erect an array of 10- by 10-foot steel columns to support an expansive outdoor deck. For that task, he hired cranes and operators to haul the heavy items over the already-roofed house and drop them into precisely positioned concrete foundations on the other side. Using spotters on the roof, radio transmission, and some luck, Burglund describes the day as “a satisfying one” once the columns stood tall and plumb. Aware of the difficulty this home’s construction would pose, Berglund hired a videographer, complete with a drone’s eye view, to document the entire process.
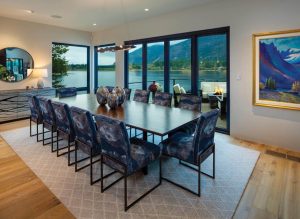
Interior designer Carol Merica worked with local fabricators and craftspeople to fashion a custom walnut dining table. A painting entitled East Rosebud, by the late Cliff Potts, adorns a wall in the dining room.
Given the number of houses Gilbert and Donohue have designed since establishing their firm, Stillwater Architecture, they knew what the site needed and listened to the homeowners’ desires. As is typical of their approach, Gilbert and Donohue distilled all the Meznarichs’ preferences into a massive Word document. “Most architects, frankly, design what they like,” says Gilbert, “but Michael and I really embrace a variety of styles, which, selfishly, is great for us because it means we can have fun and be creative, and it’s great for the clients because we’re designing a house that answers their needs and wishes. They get what they want, and we have creative fun getting there.”
The resulting contemporary home assumes a variety of identities, especially when viewed from the road-side front and lake-side rear. An alluring entry sequence traverses a bridge and leads to the front door. From here, the sight line continues to a glass wall that Darren reverently gazes through every time he visits the house. (His main work is in Houston, so he commutes to this secondary Montana home as often as possible.) Exterior portions of the house incorporate expanses of a vigorously textured stone veneer, warm-toned cedar siding, durable dark-gray fiber siding, and unpainted steel.
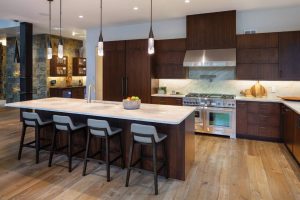
Kitchen materials include natural stone countertops, a quartzite backsplash, and walnut cabinetry.
Those same materials appear inside, notably in the 30-foot-high great room. Gilbert and Donohue designed a decidedly contemporary fireplace that not only partially divides the space, but also serves as a grounded visual focal point with materials that echo those found on the exterior. “By using those same materials, we blur the lines between the outside and the inside,” says Gilbert, adding that with its horizontal emphasis, the fireplace assumes a more “contemporary ambience.”
As for the alternating roof lines — some flat, others pitched, some overhanging — Gilbert points out that a flat surface works to hold snow in place, whereupon the buildup acts as natural insulation, something even the earlier pioneers in the region understood when cobbling together their timber structures. “Pitched roofs make sense, too,” he adds, “but in the West, a roof that slopes too much poses a problem. Snow can slide off, creating a hazard below and large drifts at entry points.”
Responding to the site’s steep downward slope, the house is configured with a vertical emphasis in such a way that the entry floor is composed of the public living areas and a guest bedroom, the upstairs features the primary suite and home office, and the lower level contains the children’s bedrooms, exercise room, and family room.
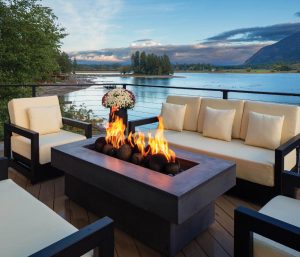
An island in Lake Blaine, connected by a causeway, is one of many sights to be enjoyed from the expansive outdoor terrace.
Despite each floor’s different functions, Merica carefully chose finishes that would harmonize throughout. For instance, she had a large dining table made of walnut accented by chairs upholstered in digitally printed fabric that hints at both abstraction and a design evocative of an icy, watery landscape. Elsewhere in the room, a long credenza features an etched decorative design that is also both abstract and realistic. “The design looks like a series of long, intersecting tree branches,” says Merica, who commissioned the item from a local furniture maker. “The pattern is more about whatever you wish to see in it. Since the room is oriented southwest, the wood and design play with, and respond to, the changing light.”
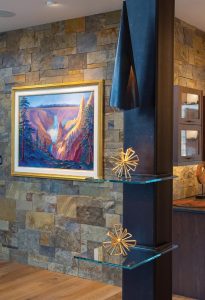
Another Cliff Potts painting, Yellowstone Falls, is positioned on a stone wall; glass shelves on a column serve as plinths for small sculptural items.
Although the homeowners and their three children were living in Australia (Darren’s work took him there for years), as the house was being designed, built, and furnished, Zoom conference calls allowed for constant progress. “Cristin was on site some of the time, and we would look at various materials and finishes together in my office,” Merica recalls. But when the home was complete, Merica says Cristin gave the design team a day to get everything set up “so that when she walked in, all would be done. When we opened the door for her, to her new home, she got tears of joy. And I knew right away that she and her family were going to create many good memories in the home.”
As Darren adds, “I grew up on the other side of the mountains that we now see from the house, where it was colder and windier. I’ve always wanted to live over here, and now we do.”
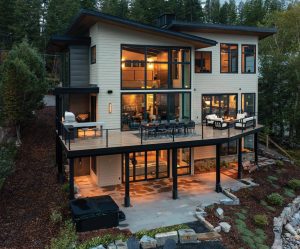
The three-level house assumes a strong presence on the lake shoreline.
David Masello writes about art, architecture, and culture for many publications, including Milieu, of which he is the longtime executive editor. He has written three books about art and architecture, and many of his one-act plays and monologues — which he often performs — have been produced by theater companies in New York City and Los Angeles. He is on the board of New York City’s National Arts Club.
Karl Neumann has been specializing in architectural photography for commercial and high-end residential, development, and resort projects, as well as advertising, editorial, and studio work for 30 years. Working alongside Karl is his wife, Lisa, who is responsible for stock photography, public relations, and marketing. When they’re not working, the Neumanns enjoy spending time outdoors with their two children and dog, Gunnison.




No Comments