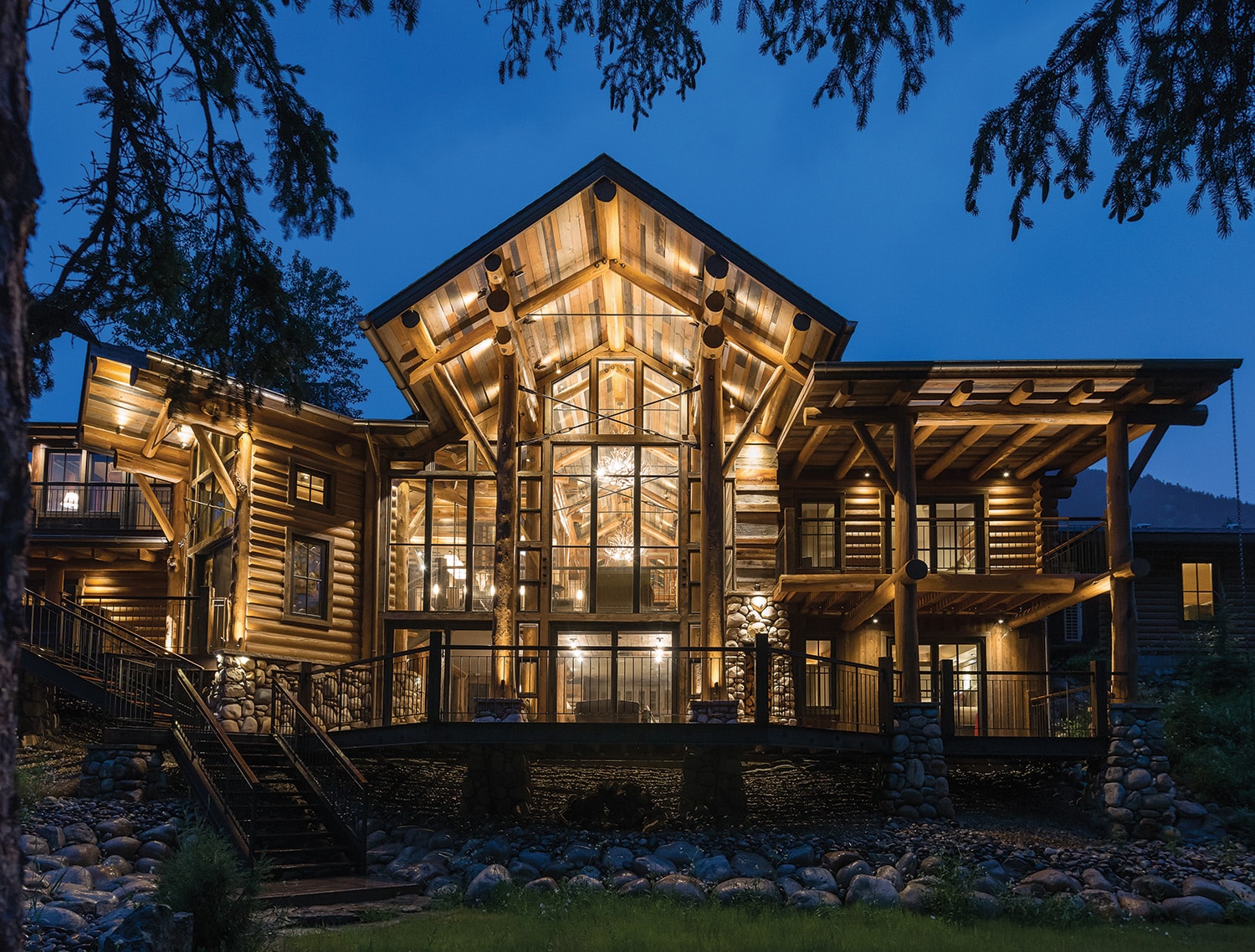
09 Aug Western Design: Radical Remodel on Rock Creek
The home, a modest three-bedroom cabin with a small wooden deck and brick fireplace, was built in the middle of the last century in the style of the times, on the edge of an overgrown slope above Rock Creek along the road to Beartooth Pass outside of Red Lodge, Montana. Though the ceilings were low, the windows small, and the materials humble, the place carried enormous sentimental weight for its owners. A politically involved Washington couple with grown children, they had inherited it from the husband’s family, who were native Montanans. As an important touchstone and a decades-long repository of family memories, the home needed to be shaped up, but there was no question of tearing it down. However outdated it might have been, it had to be preserved.
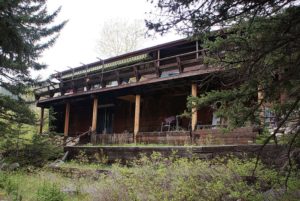
The rustic family cabin before the remodel.
The owners initially embarked on the remodel project with a local architect who later moved away, and designers from Kibler & Kirch, based in Billings and Red Lodge, stepped in to give shape to their vision. It was obvious from the start what elements were needed most, according to creative director Jeremiah Young. “It was dark, very dark, and there was no place from which you had a view. We needed to open it up, bringing in light and creating an experience with the river.”
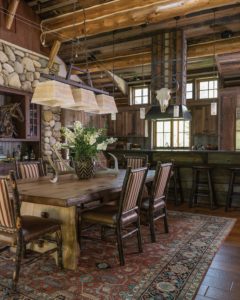
The dining table was made locally by Nick Kosorok, one of many handcrafted pieces that Kibler & Kirch commissioned for the home.
From the road, the structure has a low profile. Other than a new gabled entryway, it maintains its historic presence in what is now a transitioning neighborhood. Just inside the door, however, the metamorphosis is dramatically revealed; the entire creek side of the house has been opened up. With the entry, garage, and utilities located in the original part of the structure (on the elevation facing the road), the new house expands out in energetic fashion toward the creek. Laid out over two levels, it encompasses five bedrooms and a bunk room with four queen beds, each built within its own curtained alcove akin to sleeping compartments on a train.
The heart of the home is an open great room, kitchen, and dining area defined by a double-height vaulted ceiling, log beams, a river rock fireplace, and steel accents. Its floor-to-ceiling windows draw the eye up and out to the treetops above the river, lending to the effect of being inside a treehouse. Bedrooms flank the main part of the home on two levels, while — to one side and projecting at an angle from the primary structure — a staircase offers access to the lower-level bunk room, additional bedrooms, and a rec room with a bar, pool table, and sectional sofas. From there, an expansive deck projects toward the creek, making the most of the sylvan setting.
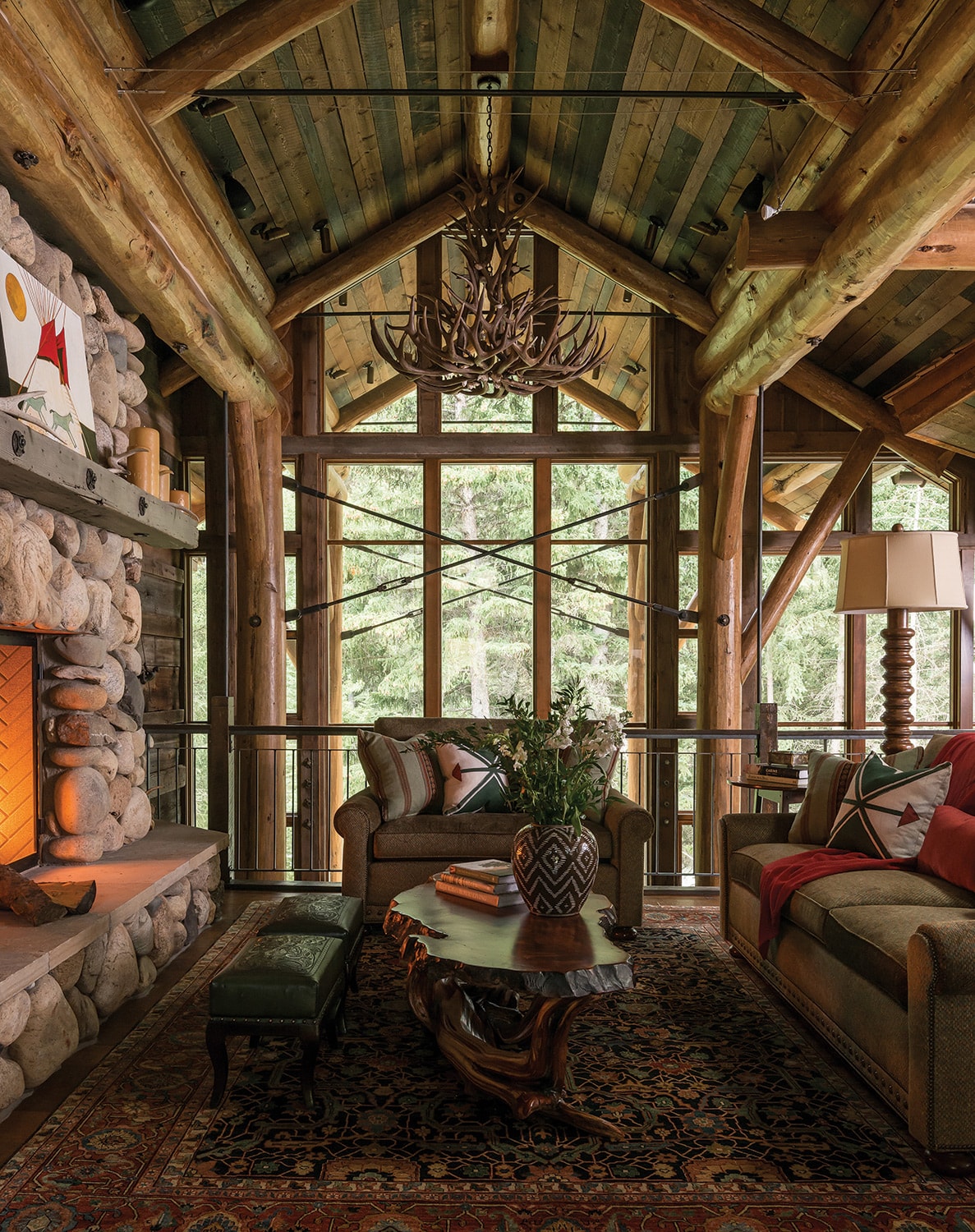 The heart of the home is the vaulted great room, which is open to the kitchen and dining areas. All the metalwork in the home was created by Back Alley Metals in Red Lodge. The tooled green ottomans are from New World Trading; the coffee table is from Rocky Fork Juniper in Red Lodge.
The heart of the home is the vaulted great room, which is open to the kitchen and dining areas. All the metalwork in the home was created by Back Alley Metals in Red Lodge. The tooled green ottomans are from New World Trading; the coffee table is from Rocky Fork Juniper in Red Lodge.
Young maintains it was crucial that the materiality be consistent from inside to outside. Logs, river rocks, and reclaimed wood in varying hues create seamless views through the windows and set a regionally appropriate tone of being one with nature.
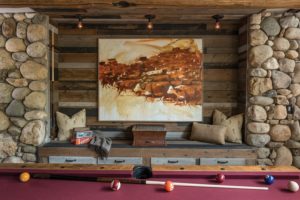
The stonework throughout is stacked river rock.
Inside, rugs chosen by the clients set the palette for each room. “They were not afraid of color,” recalls Kibler & Kirch designer Kacey Jones. “They loved how the blues and teals played with the water, sky, and trees. And when the client is involved, they take ownership, and they love it even more.”
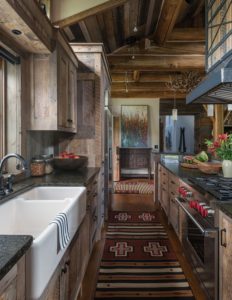
The galley-style kitchen, with a generous double farmhouse sink, is efficient and stylish.
The attention to detail and unerring eye of Young, Jones, and Kibler & Kirch associate Rosina Kastelitz are evident throughout the house. The team built on the colors and injected texture through additions like ribbed blankets and wood tables, layering warmth and personality into each room without creating clutter. “A lot of the spaces we work on might, at first glance, seem very warm, and not aggressively colored,” reflects Young. “But on second glance, you’ll see there’s a whole play of colors that are lively and bright; they’re just not in your face when you first experience a room.”
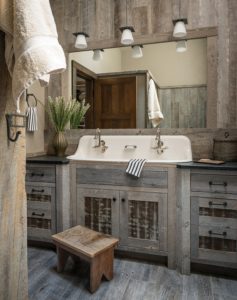
In a bathroom, Kohler double sinks and faucets are complemented by custom cabinets made locally by Wilson Cabinetry. The patina on the metal inset panels adds texture and interest.
Aesthetic vignettes can be found at every turn, and in the quietest moments. In one bedroom, a headboard against a wall of roughly textured bark is juxtaposed with a glass-topped side table clad in a crisply tailored red skirt; in another, a retro black-iron bed stands out against a textured red plaster wall. Custom-made pieces designed by Kibler & Kirch and handcrafted by area artisans include various tables and a dramatic wood-and-steel hood over the range in the kitchen. Overall, the refined mountain aesthetic employs a subdued, nature-derived palette using sophisticated but comfortable and durable materials, such as the leather upholstery on the dining chairs and impeccably tailored sofas from Hickory Chair.
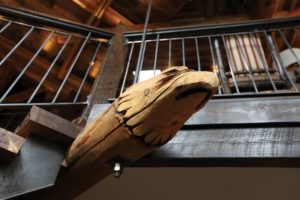
Cantilevered log ends seemed the perfect place to add a sense of craft and whimsy.
The style embraces both traditional and new approaches to high-country design, using tried-and-true elements like river rocks and antler chandeliers, as well as stylistic fusions such as a farmhouse sink in the sleek kitchen, corral-board cabinets with rusted metal insets, and in one bathroom, an organic stone wash basin resting on a countertop.
While it was intended to accommodate a crowd during extended family visits and large dinner parties, the home feels equally welcoming to the solo visitor or couple. “The house doesn’t have large volumes,” explains Young. “It has expanses of glass with a sense of volume, but is really rather intimate and cozy inside.”
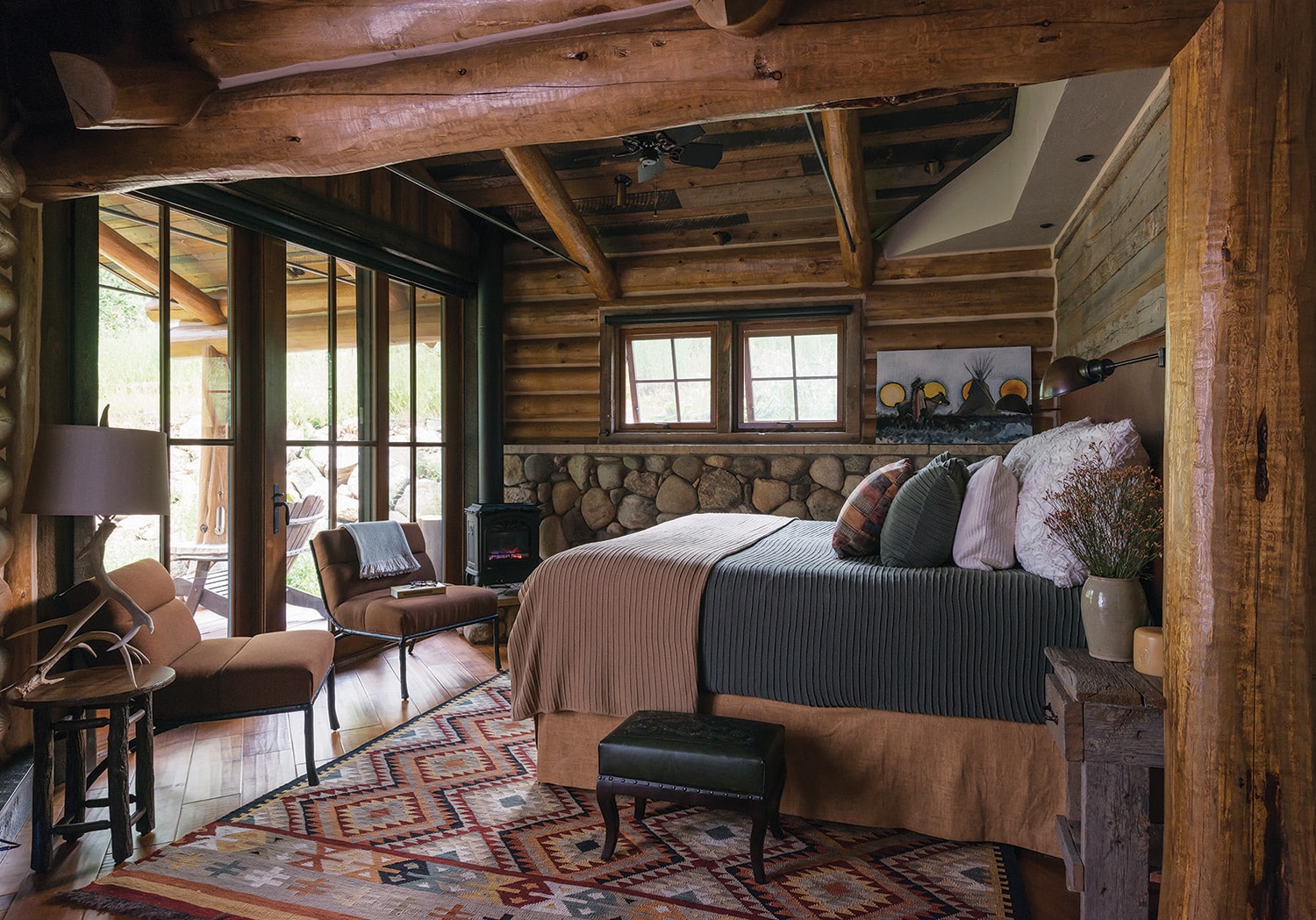 Great attention was paid to the rugs throughout the home, which set the tone for each room. The bedroom rug is a vintage find.
Great attention was paid to the rugs throughout the home, which set the tone for each room. The bedroom rug is a vintage find.
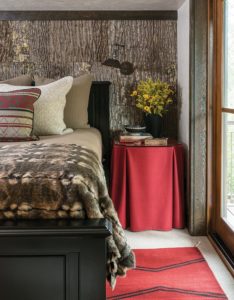
The red rug and tailored skirted table contrast dramatically with a textured bark wall from Bark House.
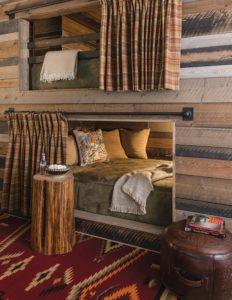
Daniel Stuart bedding is used on the four inset bunk bed compartments, and plaid curtains by Stout are used for privacy.
The result is a home that holds onto enough of its traditional look to carry the family history, yet makes the most of its riverside setting. And it does so through a timeless, fresh, nature-intensive, and light-filled design. “This is a rustic cabin that doesn’t feel like an old farmhouse, yet it isn’t particularly modern either,” says Young. “There’s quite a bit of steel, but it feels functional. I think it will age beautifully without referencing any particular time frame.”
Most importantly, the update manages to preserve the soul of the home for the family. “We maintained the legacy; we just altered it to fit the family’s needs,” Jones says.




No Comments