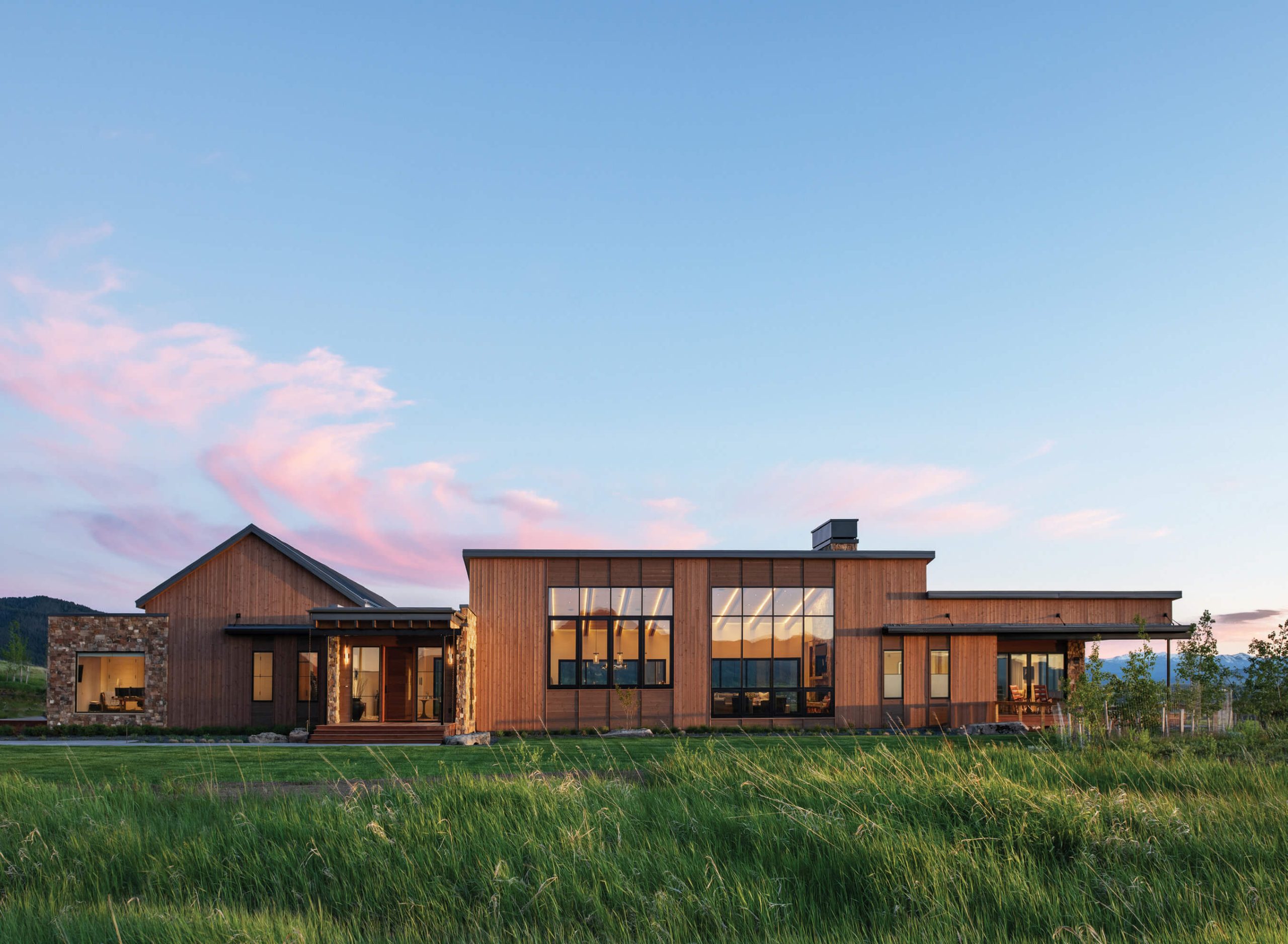
25 Sep Western Design: Montana Panorama
ARCHITECTURE | 45 ARCHITECTURE & INTERIORS
CONSTRUCTION | ALPENGLOW CUSTOM BUILDERS
INTERIOR DESIGN | THISTLE & TWINE STUDIOS
Location, location, location — that time-honored but repetitious maxim defining an ideal parcel of real estate — found perfect proof when a couple with an already established home in Bigfork, Montana went looking for a place in Bozeman, where their two grown daughters live. “Our real estate agent had been trying to show us this piece of property forever,” recalls the husband. “But he’d told me it was just pastures, and I’d wanted somewhere with mature trees. Once I got to the top of the hill and looked around, though, I said, ‘We’re buying this!’ From the views, I could not imagine a better situated place.”
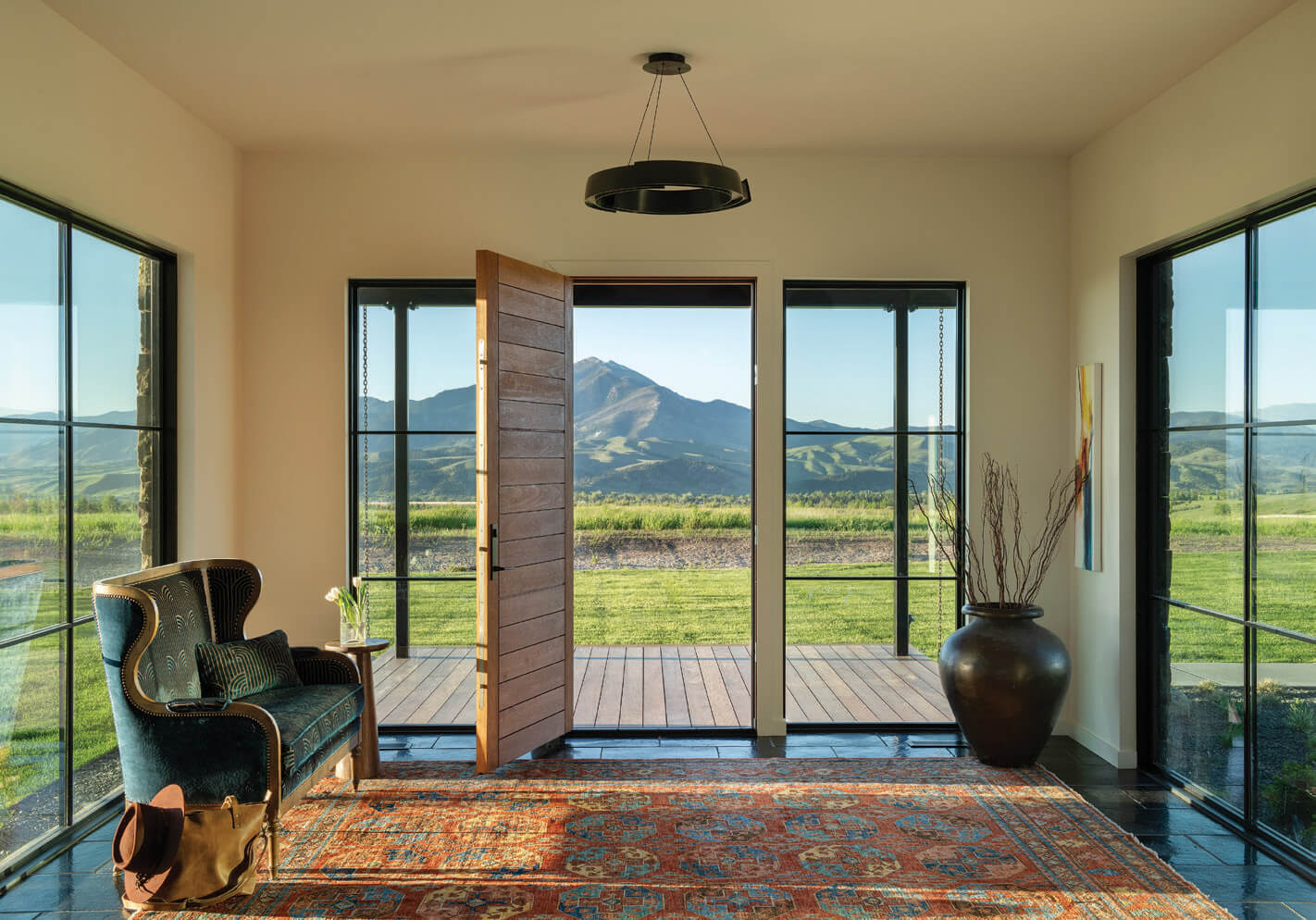
A spacious, cube-shaped foyer opens to a view of the Bridgers and Baldy Mountain. Interior designer Jessica Herbst reupholstered the owners’ settee in Art Deco-style fabrics from Mesia Paris. The area rug is from Botanica Fine Art Gallery in Bozeman, Montana.
Though less than a 10-minute drive from the heart of town, the 27-acre parcel offered incomparable vistas. To the east and south, those pastures the agent had mentioned did indeed appear, gently rolling away toward distant scenes of the Gallatin Range. Gradually sweeping westward, the wraparound panoramic view took in the Spanish Peaks and then the city of Bozeman below. And if all that was not majestic enough, the property’s northern prospect was the most magnificent of all, gazing directly toward the Bridger Mountains, with Baldy’s 8,914-foot summit perfectly centered, complete with its more-than-a-century-old limestone rock “M” honoring Montana State University. “I said to my wife, ‘This is awesome! It’s exactly what we want, even though it doesn’t have a tree on it.’”
With the location secured, the couple’s next challenge was deciding on a style for their new home. He preferred a more rustic Western look, like their place in Bigfork. But with this second home, she says, it was her turn to determine the style. When they first met with architect Jeff Lusin, principal and owner of the Bozeman-based firm 45 Architecture & Interiors, who’d come highly recommended by one of their daughters, the wife brought along photos she’d liked in a magazine article on a new mid-century modern-style home overlooking Washington’s Puget Sound. “And,” she continues, “Jeff said, ‘That’s really funny. I worked on that house in one of my first jobs in architecture with the firm that built it.’ So, once we’d met with him, we didn’t interview anyone else for the job. He and his colleagues could clearly execute what we wanted.”
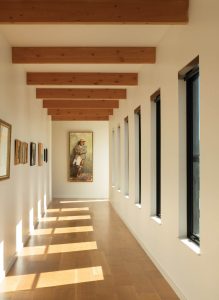
From the foyer, a hallway continues to a pair of guest bedrooms with en-suite baths. The long wall displays both selections from a fine art collection and framed childhood art by the owners’ now-grown daughters. At the end hangs a portrait of Geronimo by Allen Polt.
The team at 45 — which, says Lusin, “takes its name from the latitude through Bozeman, because we were founded in 2014 as a community-centered architecture firm” — designed the 5,100-square-foot single-story home with an eye toward the wife’s preferred look, composed of unornamented, simple rectilinear forms; generous windows in every direction to glorify the wraparound views; and broad eaves to provide ample shade on sunny days and shelter from rain and snow. At the same time, notes Tanner Skelton, 45’s director of residential design and lead designer on the project, they also paid respect to the Mountain West setting by incorporating one particular regional material: local fieldstone known as Montana moss rock, which they power washed to remove some of the rustic patina suggested by its name. The result, says Skelton, “is a delicate balance of glass, steel, and wood, with stone walls that anchor the building at one end.”
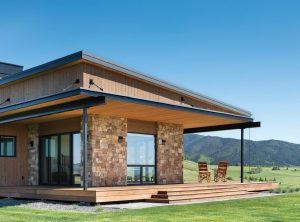
A private deck borders three sides of the primary suite.
Before the eloquent structure could rise, however, the team faced one unexpected challenge. The ideal, level site on the property from which to take in those all-encompassing views turned out to contain 27 feet of unstable soil that wouldn’t support a home. “A soil engineer would not have been comfortable setting a foundation on that,” says Andy Rowe, principal at Alpenglow Custom Builders in Bozeman, the contractor who led a team of some 80 people in all aspects of the home’s start-to-finish construction. So, the first step in bringing everyone’s vision to reality involved drilling 133 holes deep into the subsoil and then filling them with compacted granite to provide a secure base necessary for the structure.
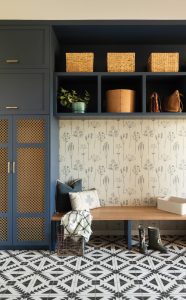
Easy-care handmade cement tiles from Cement Tile Shop cover the mudroom and laundry floor.
From the early stages, when plans were still being finalized, another key player joined the team: interior designer Jessica Herbst, owner and founder of Bozeman’s Thistle & Twine Studios. “I like to work closely not only with the clients but also with the architect and the contractor, so that I can incorporate all of their visions into the designs,” she says. The primary goals Herbst established through this initial process were based on her understanding that “the clients love a home that feels lived in. So, they needed to have durable finishes or ones that, if they got scratches, only developed more character. And, though they like higher-end things, they wanted it all to feel casual.”
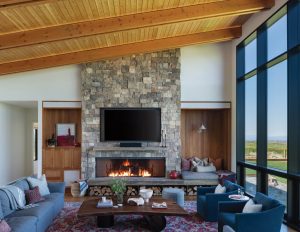
Custom cherry media cabinets and a cherry-paneled reading nook flank the Montana moss rock fireplace. The painting, Lady and the Fox, is by Montana artist Mika Collins. MFGR Designs in Bozeman made the custom coffee table with an Oregon black walnut slab top and powder-coated steel base.
To help Herbst develop options within those guidelines, the clients sent her a wide selection of inspirational images they gathered from magazines, Pinterest, Google searches, and other sources. She sums up the overall look as “simple, minimal, light, and open, with clean lines and nothing to distract from the incredible 360-degree views of the whole valley.”
All of those goals — from the clients, architecture firm, interior designer, and contractor alike — come together harmoniously in the great room, which makes up approximately one-third of the total indoor space. It encompasses a living area with the largest fireplace Lusin, Skelton, and their team have ever designed; a spacious dining area; and a kitchen generously equipped for an extended family that loves to cook and eat together, all flanked by energy-efficient windows rising to the top of a ceiling 15 feet tall on the north-facing side and 11 feet on the south. Herbst, working closely with her clients, furnished the living space with oversized, comfortable, easy-care seating with low profiles for unobstructed views of the vistas on display.
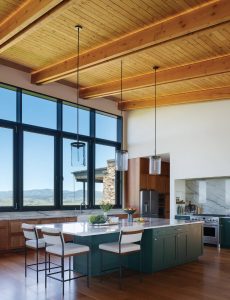
The infinity white quartzite’s veins on the island top (made up of two book-matched pieces), wall counter, and stove backsplash echo the mountain contours on view.
With the same view-maximizing goal in mind, the main kitchen space was designed without wall cabinets, an absence made up for by the ample storage to the left of the stove wall and by a walk-in pantry that also keeps the refrigerator, a second oven, and a microwave all conveniently close yet out of view. “We had to think out of the box on that one,” says Herbst. Such efficiencies of space also allowed all the more room for an enormous 11-by-6-foot island with a 2-foot overhang at one end — requiring the support of a 3/8-inch-thick steel plate beneath the entire quartzite top — that accommodates casual dining or visiting while food is being prepared. “And the daughters often just hop onto that countertop and talk with their mom while she’s cooking,” adds Herbst.
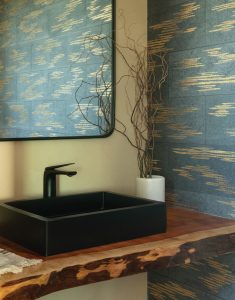
The man of the house finished the powder room’s live-edge redwood counter in his own woodshop adjoining the garage. The blue porcelain wall tiles with gold-leaf overlay are from Artistic Tiles.
That kind of casual, communal air is exactly what the clients hoped to achieve in this home. “What we wanted to create was a home that feels immediately comfortable when we have family or friends over,” says the woman of the house. Though the views may be breathtaking, “there is nothing intimidating about our home.”
A similarly gracious spirit extends to comfortable accommodations that the couple offers to guests in a wing separated by both the garage and a woodshop for the husband. At the end of a long hallway — with one wall displaying framed art and the other punctuated by a series of seven tall, west-facing windows — are two private guest bedrooms, each with its own en-suite bath, as well as a shared outdoor deck that takes in the southerly view. “Visitors feel very welcomed,” says Lusin, “but they have their own space. You could stay there for multiple days and not feel like you’re impinging on their everyday life.”
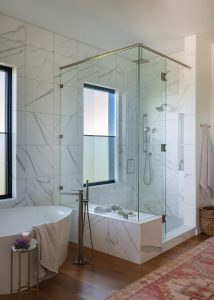
The marble-tiled primary bath fulfills her preferences, with a deep soaking tub from Kohler, and his, with an enclosure that includes three separate shower heads and a built-in bench.
The home’s primary suite, meanwhile, feels even more sequestered. It occupies the westernmost end of the L-shaped floor plan, hidden away on the other side of the great room’s fireplace wall and buffered from that communal area by a large walk-in closet and a spacious, spa-style bath featuring dual vanities, a deep soaking tub for her, and a custom walk-in marble shower enclosure for him, complete with an overhead rain showerhead.
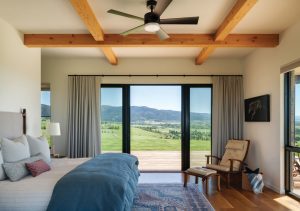
In the primary bedroom, a mid-century modern aesthetic finds expression in a king-sized Walnut Grove Upholstered Bed from Stickley and a Lolling Chair and Ottoman from Thos. Moser. The scratchboard artwork, Mama Wolf, is by Julie T. Chapman.
Comfort and serenity reign in the couple’s bedroom. Although not overly large, it offers enough space for a king-sized bed and a comfortable armchair and ottoman. The chamber’s most important features, however, are the window walls on three sides — north, south, and west — that make it feel like a private viewing station for the vistas in each direction, and a private deck that extends from its west-facing wall in the direction of downtown Bozeman. “During the fall,” says the wife, “if we’re sitting outside in the evening on our private deck, we can even hear the announcers from the stadium at Montana State University, and that’s maybe 5 miles away.”
From glorious views to relaxed living to a comfortably welcoming design, the couple’s original vision of an ideal home in a spectacular Bozeman setting has been fully realized. And that even extends to one criterion the husband set when their search began: mature trees, which had been nonnegotiable until the moment he saw their views. “At last count,” he says with a chuckle, “we’ve planted 75 aspen trees on the property.”
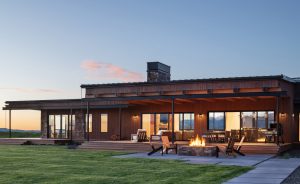
At the south-facing back of the house, a paved deck with a firepit — surrounded by Adirondack chairs in powder-coated steel and white oak by MFGR Designs — provides an ideal gathering spot, even on chilly Montana nights.
From his base in Marin County, California, Norman Kolpas writes about art, architecture, travel, dining, and other lifestyle topics for magazines, including Western Art & Architecture and Southwest Art. He’s a graduate of Yale University and the author of more than 40 books, the latest of which being Foie Gras: A Global History. Kolpas teaches in The Writers’ Program at UCLA Extension, which named him Outstanding Instructor in Creative Writing.
Whitney Kamman is an architectural photographer based out of Bozeman, Montana. Her love for architecture came naturally growing up with an architect father and interior designer mother. Kamman’s work has appeared in The Wall Street Journal, Architectural Digest, Robb Report, and Mountain Living, among others.



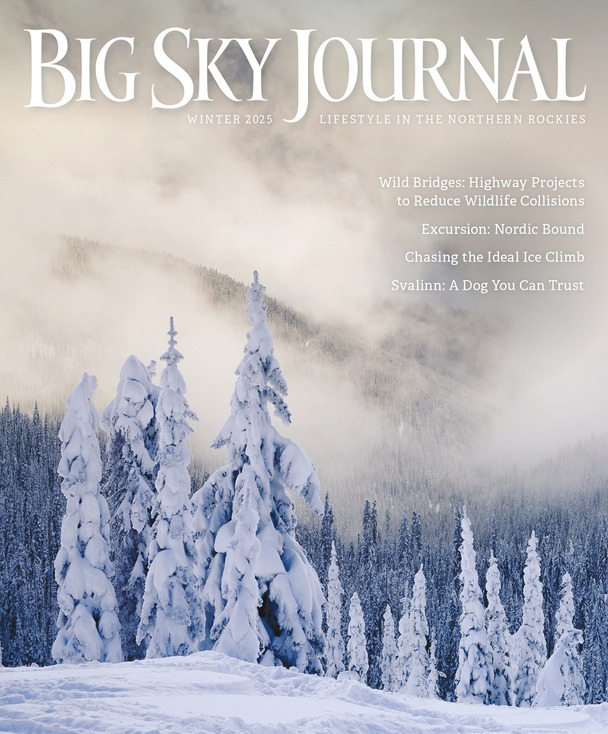
No Comments