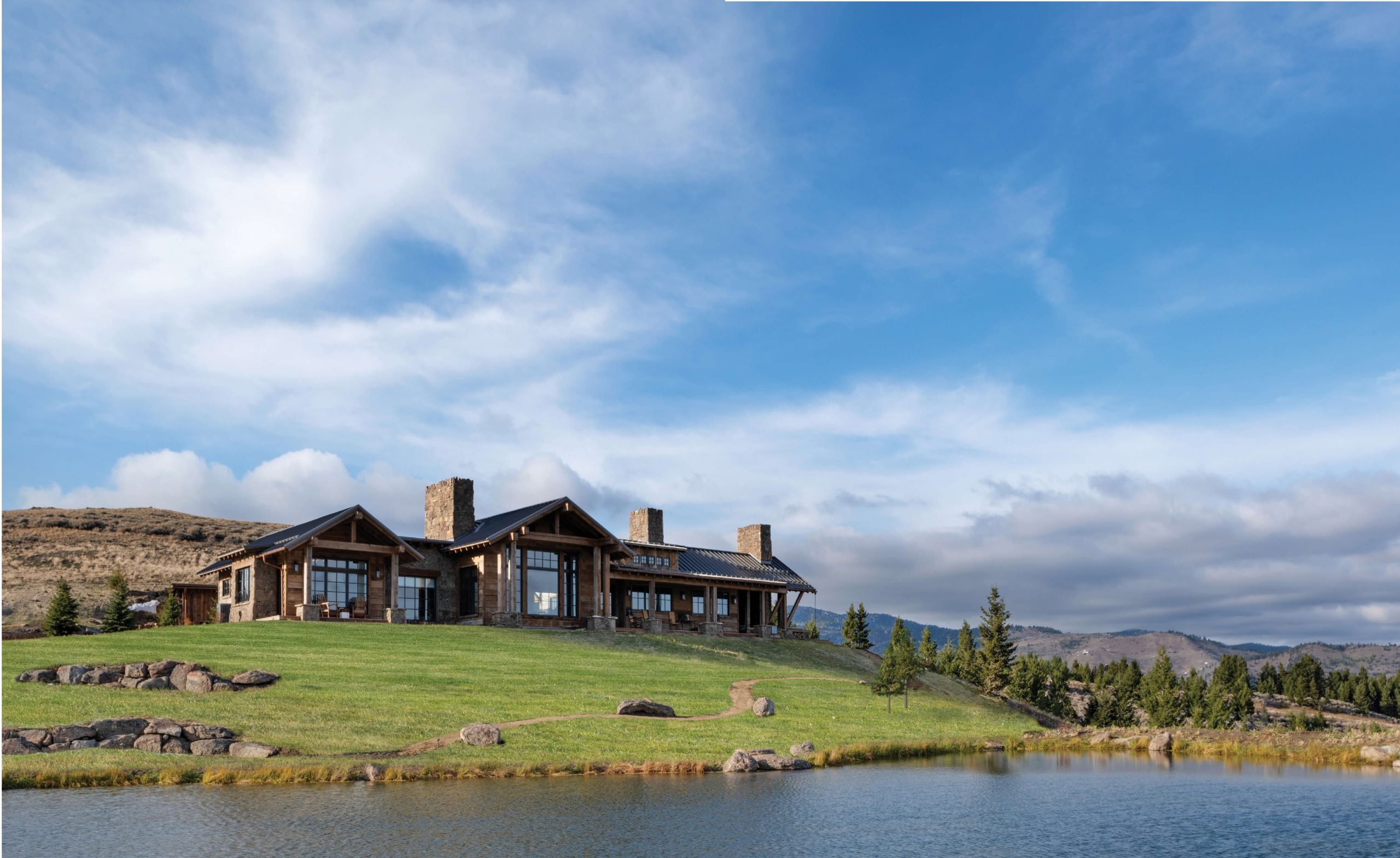
02 Jun Western Design: Montana Homestead
When an avid outdoorsman embarked on an ambitious search for a mountain property to call home, he traveled to McCall, Idaho; Telluride, Colorado; and Big Sky, Montana, before discovering a parcel at about 6,000 feet in elevation near the southwest Montana town of Livingston. It offered total privacy, a variety of wildlife, and seemingly endless views.
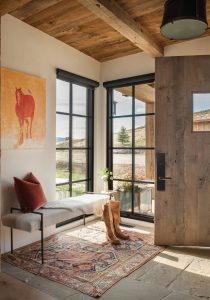
The interiors, designed by Kathy Tatom and her team at Tatom Design, are comfortable and timeless with a modern edge, as in the entry, where contemporary windows are paired with a Montana moss rock floor and a door of reclaimed lumber.
Needing to look no further, he turned his attention to putting a team together to build his ideal home. Despite being known for more modern designs than the owner envisioned, Jamie Daugaard of Centre Sky Architecture was his first choice for architect. “I felt he understood me,” explains the owner. “I knew I wanted a traditional house with natural materials, one floor, and just an edge of contemporary. I said, ‘I want you to push my envelope and I want to push yours. I want you to tell me what I want, and I want you to give me what you think I want.’”
It made for a productive partnership, notes Daugaard. “The more you can be comfortable with the client,” he says, “the stronger you are, design-wise.”
The resulting design was, first and foremost, a function of the site. The property had been slated for the development of 15 or more houses, which seemed so wrong that the new owner made it a condition of the sale that the permission be revoked. After a thorough exploration of the hundreds of acres, the perfect building spot was identified up high, but tucked into the hills so neighbors wouldn’t be affected, and situated on a natural plateau that lent itself to the excavation of a quarter-acre pond. The addition of a water feature, engineered by Alex Fox of Pond and Stream Consulting, was an impactful enhancement to the foreground view and perfect for a quick dip or teaching kids how to fish. More importantly, it soon became a relied-upon watering hole for passing wildlife, including elk, moose, and deer.
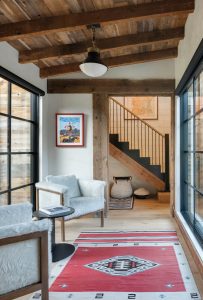
The rustic/modern staircase is a combination of reclaimed lumber and steel, which speaks to other steel details found throughout the house, such as the range hood in the kitchen. The Navajo rug is circa 1900.
The arrival sequence brings the visitor up hills and around curves through a sagebrush landscape, offering glimpses of the architecture before coming to a rest between the home and a detached sod-roofed garage burrowed into the hillside. The house is built entirely of reclaimed wood and timbers sourced from Montana Reclaimed Lumber, topped with a standing-seam metal roof, and accented in places with steel, such as on the outdoor fireplace, the range hood in the kitchen, and the stairway to the guest loft. “They were after a more rustic, Old World, homestead vernacular,” says Ben Emanuel, Centre Sky’s project manager. “It was a driving factor in the forms and materiality, with an embracing of the 21st century in a slight introduction of modern materials, such as steel cladding.”
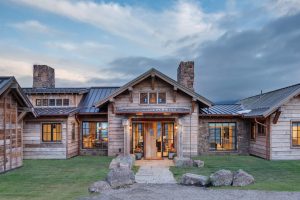
The structure was designed to look like an established cabin that had been added onto over the years, with separate volumes housing the primary suite and guest rooms.
Monolithic slabs of stone ground the house, while angled timber columns add interest and demarcate the entrance (they are even more pronounced where they flank the fireplace on the back porch). The owners’ entrance and guest wing are conceived of as separate-but-attached structures, joined to the main house by transparent connectors. Where the main house is clad in smooth horizontal planks of reclaimed wood, these volumes resemble granary barns, with exposed studs and multi-hued wood.
The central mass of the house is linear and aligned with the topography, which allows for one-level living (except for a cozy low-ceilinged loft above the guest rooms) and for all spaces to equally share in the views. While not monumental in scale, the structure lives large, with virtually every space looking out on wide expanses. The volume containing the great room, dining room, kitchen, and hearth room — opening via a sliding glass door to a sheltered outdoor living area with a Parkitecture-style fireplace — is unified in its structural expression: massive beams that span the space at intervals. Clerestory windows bring light onto the timber work, while flagstone floors in the entry and bathrooms, and French oak floors throughout, impart a clean, timeless feeling — as do walls of plaster, reclaimed wood, and, in the bedroom suites, whitewashed shiplap. Furnishings are quiet and comfortable, taking their cues from the colors outside.
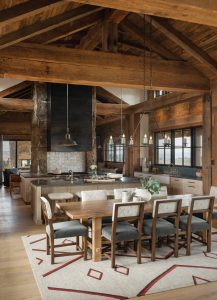
In the main living areas, the linear open layout is unified by massive beams and aligned with the topography so that every room enjoys the views. The reclaimed wood for the project was provided by Montana Reclaimed Lumber, and one of the company’s artisans made the dining table from reclaimed white French oak. In the kitchen, the backsplash features handmade Zellige tiles, the counter is Vermont bluestone, and the stools are covered in natural sheepskin.
“Our intention was for the interiors to feel welcoming and cozy, with intimate spaces. We didn’t want that grand feeling; we wanted the feeling of a cabin,” explains interior designer Kathy Tatom of Tatom Design. “It’s a Montana home with southern charm, which we brought in with handmade furniture, custom lighting, wallpaper, and handmade tiles. With the furnishings, we tried to bring in warmth, color, and personality, without overdoing it. It’s still a mountain home. And because they love the West and the Montana look, we really wanted to capture that with reclaimed wood, antlers, cowhide chairs, and Navajo rugs.”
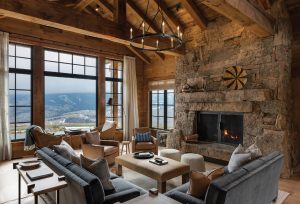
A quiet palette in the great room keeps the focus on the views and the massive hearth, which was built with local stone by master craftsmen.
The owner loves the livability and comfort of the house. “One thing I asked was for all the spaces to have a purpose,” he says. “Every part was to be used, and used comfortably.” Even the biggest spaces are human-scaled, while the bedrooms all feature built-in window seats or cozy reading nooks. What most impressed the homeowner, however, as he observed the project taking shape, was each individual craftperson’s commitment to their art, pursuit of excellence, and attention to detail, especially the stonemasons — who built the massive fireplaces with sawtooth-edge chimneys — the plaster artisans, and the timber workers.
“People say, ‘You did an unbelievable job,’” the owner reflects. “Truth be told, I spent a lot of time with Jamie and Ben, and a ton of time looking at houses, but what the team achieved was beyond what I imagined. I wish I could say this is what was in my mind’s eye, but I didn’t know there were people who could do what they did with the materials available to them.”
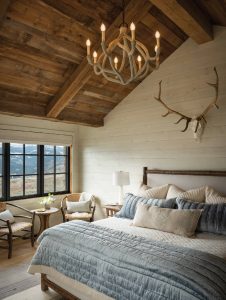
Whitewashed shiplap walls create a cozy country feel in the primary bedroom.
He was also impressed with how seamlessly contractor Scott Sievert, of Sievert Construction, worked with the artisans. “The confluence of different materials is staggering and, to my mind, the inside of the house looks like a well-made piece of furniture,” the owner says. “Montana Reclaimed Lumber did a great job of matching the wood, finding the wood, and delivering it. And, for those whose hands were in it, on days when the weather was horrible, and all through COVID-19, they were grateful to do what they were doing. It was their calling, and you don’t see that too much anymore. I was humbled to watch them at work, and the end product is a regular reminder of that.”
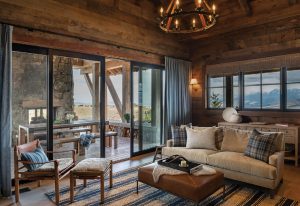
The hearth room is a cozy gathering place that opens to a covered outdoor living room. “Because of the large windows and beautiful scenery throughout the home,” explains interior designer Kathy Tatom, “we wanted to mimic the color palette of the outdoors with khakis and blues, then accent with creamy whites and soft greens. We also brought in beautiful textures with organic fabrics, sheepskin, and leather.”
Chase Reynolds Ewald has been writing about Western design, food, art, travel, and rustic style for more than 25 years. A consultant and freelancer, her recent books include National Outdoor Book Award winner Bison; Portrait of an Icon, her sixth collaboration with photographer Audrey Hall; Modern Americana; and At Home in the Wine Country; chasereynoldsewald.com.
Whitney Kamman is an architectural photographer based out of Bozeman, Montana. Her love for architecture came naturally growing up with an architect father and interior designer mother. Kamman’s work has appeared in The Wall Street Journal, Architectural Digest, Robb Report, and Mountain Living, among others.



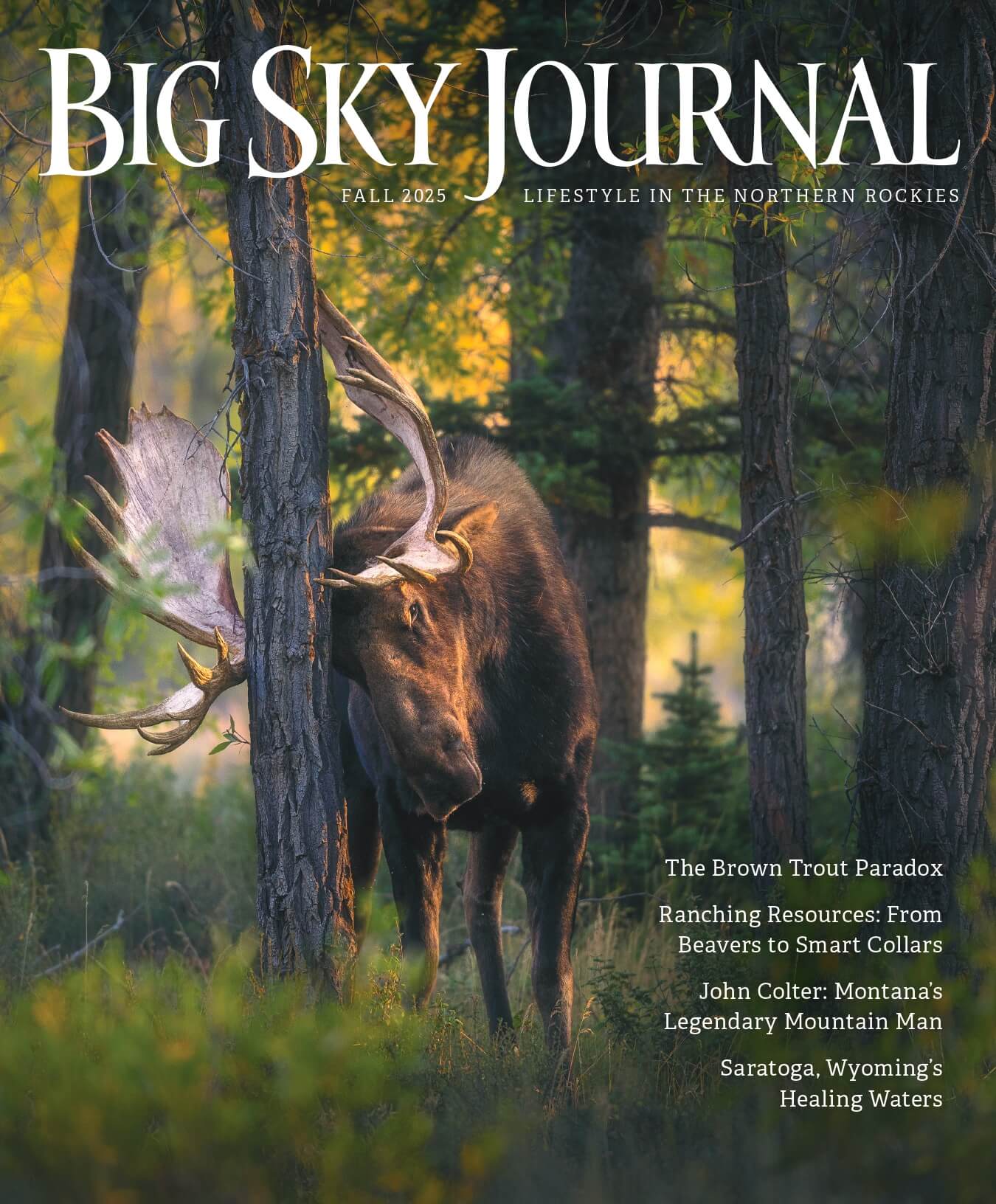
Wahnema Coburn
Posted at 07:49h, 27 JulyThis is Beautiful and no surprise to me that Scott Sievert has once again worked his MAGIC in another Gorgeous home.. I have known Scott and his entire family for 40 years and witnessed his artistry from the first day of knowing him. He is absolutely meticulous with his work.
I’m lucky enough to house sit and animal sit for them when they are away for business or travel. I live in Bishop, CA a small town, 200 miles south of Reno NV. where the original Mule Days event was first started..
I very much enjoyed your article.
I would LOVE to live in the Bozeman area, but the growth has made it nearly impossible for me, so I will continue to be available when they need me and enjoy life as it is in Montana whenever I can.
I have GREAT REFERENCES if you ever need a house, or animal sitter!!