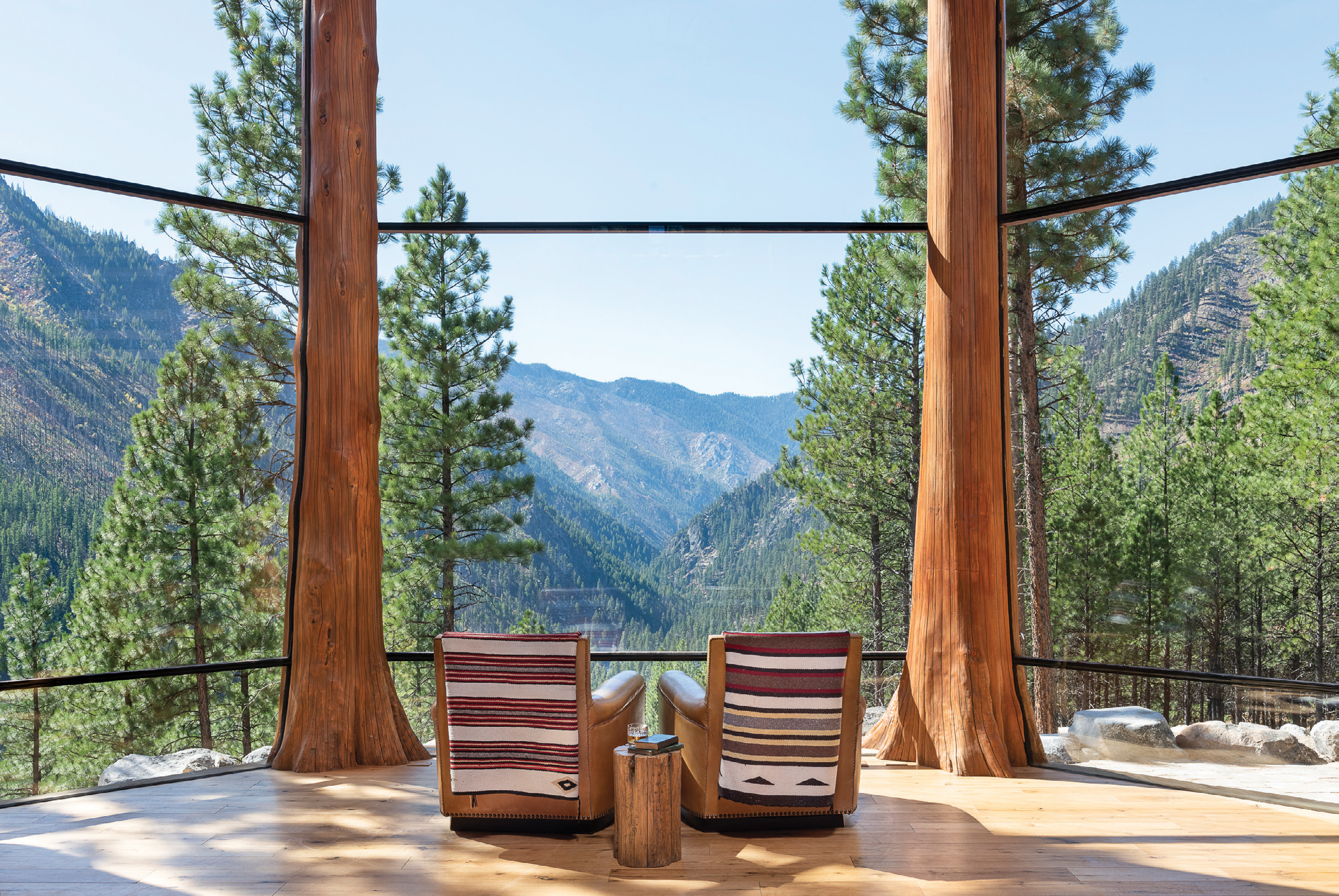
03 Feb Western Design: Idaho Aerie
Forty years ago, a couple and their 2-year-old son were invited by a colleague in Texas to visit his home in the Northern Rockies. It was a trip that sparked a love affair with the mountains and rivers of central Idaho. Over the following years, even as the family embarked on several decades of corporate moves throughout the U.S., Europe, and Asia, they would return to the Idaho wilderness each summer.
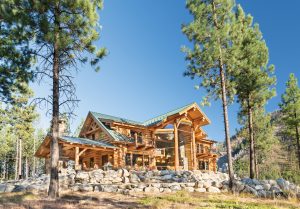
The owner selected Brian Schafer of Edgewood Log Homes and Schafer Systems to build the home. He was intrigued by Schafer’s patented Glass Forest design, in which monumental walls of glass are fitted between naturally flared cedar tree trunks.
For many of those excursions, the family vacationed in a tent. But it was only a matter of time until they would plant their own stake. “My wife had camped and fished and hunted growing up,” explains the homeowner. “She was very familiar with the outdoors. I was not. But I’d always been interested in having a log cabin.” And after multiple trips to Idaho, they knew where they wanted this homesite to be. “But it was a long process,” he recalls. “There was very little property available for sale, and I was dead set on getting something on the water. Then we found a site on the side of a mountain, and it was spectacular.”
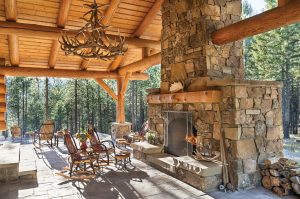
The outdoor living spaces include this covered room, with a monumental stone fireplace and an open patio that embraces the views.
The site lies in the Salmon River drainage, on the edge of the Frank Church-River of No Return Wilderness, and within striking distance of four rivers and numerous creeks. The 30-acre property sits 3,400 feet above the river, at an elevation of 5,000 feet, and faces southwest to a breathtaking view down a canyon. And this mountain majesty is not easily accessible; the nearest hamlet is an old mining community at the end of a 50-mile, mostly unpaved road that traverses a single-lane mountain pass. The town is accessible year-round by only one road that is sometimes closed due to storms and blowdowns.
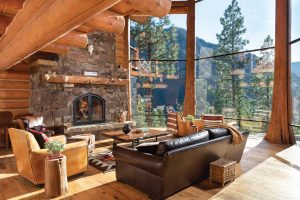
A Montana moss rock fireplace anchors the great room against the height of the trees and the vastness of the view. The home was decorated by the owner’s late wife, who sourced furniture from antique shops and referenced her own New Mexico and Navajo heritage in the rugs and accessories.
The homeowners understood that building in a remote location with frequent high winds and intense winters would require significant expertise. After extensive research, they turned to Brian Schafer of Edgewood Log Homes and Schafer Systems, partly due to the fact that Schafer had engineered challenging projects all over the world, and also due to his history of building innovative, cost-effective, and energy-efficient structures that were beautiful. The client was also attracted to Schafer’s patented Glass Forest design, in which monumental walls of glass are fitted between cedar tree trunks that are naturally flared at their bases. For this special site, perched on a mountainside above a river, this treatment would create the feel of a mountain aerie.
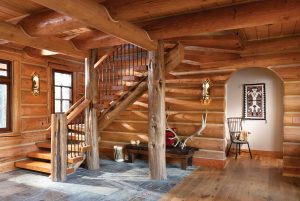
The open staircase, made from wood slab and logs, lends a contemporary brightness to the foyer.
“The clients were really clear on what they wanted,” recalls Schafer. “They’d seen the Glass Forest window wall system I invented in a home I’d done in Breckenridge, Colorado. They loved that transparency, the colors, and the roof massing. And they really liked that it wasn’t dark.”
The light-filled, three-bedroom home is the result of a close collaboration between the builders and homeowners; they worked together every step of the way, no matter where the clients were residing. The great room is defined by an open wood slab and log staircase, a Montana moss rock fireplace, a lofted game area, and glorious views. The living spaces extend outside to an expansive patio and an outdoor lounge with a fireplace. “Brian had a non-shrinking design and does a really nice job with sizable logs and great views,” says the homeowner. “The main log walls average 12 inches in diameter, and the trusses and purlins are big pieces of wood. We didn’t want a 10,000-square-foot place, but we wanted it to look like it could be. The windows are huge, and the views are huge, but it’s only 3,900 square feet inside. It’s not a massive place; it just feels massive.”
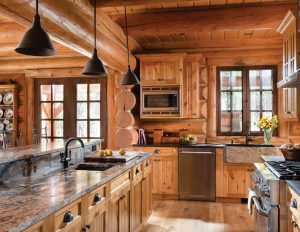
Traditional meets refined in the chef’s kitchen, which opens to the living spaces.
The building program includes its own well, septic system, satellite Wi-Fi, and a garage that houses solar batteries and a backup generator, with the solar panels placed downhill and out of sight. The cabin meets requirements for Class A Fire Structure designation and has a highly efficient Thermal Blanket Roof System. The services from Edgewood Log Homes included designing and advising, and the clients hired the subcontractors themselves, while a local coordinator oversaw the work onsite.
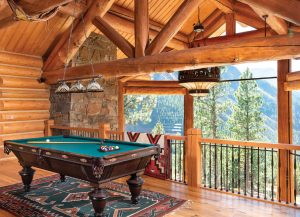
A loft with a view has ample room for a billiards table and offers a close look at the massive bronze chandelier in the great room below. The piece, by the late artist Peter Fillerup, was found in a consignment shop.
Throughout the process, the wife indulged her passion for collecting to create beautiful and comfortable interiors that are imbued with meaning. “My wife just loved to shop at antique and consignment stores,” says the husband. “Most of the furniture is [from those shopping trips]. When we lived in Wales, we bought a lot of antiques, so there’s also a little bit of Wales in every room.” She then accessorized with items that spoke to her New Mexican and Navajo heritage, including Native American drums, art, traditional tapestries, and Navajo rugs.
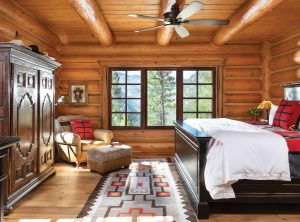
The primary bedroom features robust colors and textures, as well as an eagle’s eye view down the canyon. The charcoal sketch hanging by the corner was created by the wife, and a number of pieces were collected when the couple lived abroad, such as the armoire, which was purchased in France.
Now retired, the owner spends five months at a stretch at the cabin and never runs out of things to do. He takes on tasks — such as trimming trees — and hikes, soaks in natural hot springs, and visits friends in town. He also fishes for steelhead, salmon, cutthroat, rainbow, and bull trout in the surrounding untrammeled waters. And when he returns home, there’s a welcoming place to kick back.
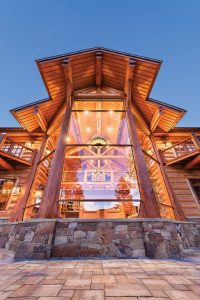
Schafer’s Glass Forest window system features 23-foot-tall cedar tree trunks that are flared at the bottom for a design that’s as striking from the outside as it is from the interior. Although the cabin is less than 4,000 square feet, the expansive glass in the great room makes it feel much bigger.
Occupying pride of place in front of the monumental stretches of glass are two Ralph Lauren chairs positioned under a massive bronze chandelier by artist Peter Fillerup, all found at consignment stores by the homeowner’s late wife. Although she is recently gone, her touch is everywhere, but no more so than among those two chairs that are arranged side-by-side between the tree trunks. Facing down the canyon, as if from the edge of an eagle’s nest, they offer the perfect spot for the homeowner and his son to relive family memories — and to make new ones.
Chase Reynolds Ewald has been writing about Western design, food, art, travel, and rustic style for more than 25 years. A consultant and freelancer, her recent books include the National Outdoor Book Award-winning Bison: Portrait of an Icon (her sixth collaboration with photographer Audrey Hall), Modern Americana, and At Home in the Wine Country. chasereynoldsewald.com
Heidi Long travels the Rocky Mountains as an architecture and food photographer. Her work appears in national and regional magazines, such as Mountain Living, Cabin Living, Western Art & Architecture, and Timber Home Living. She lives in Kalispell, Montana, with her two sons.



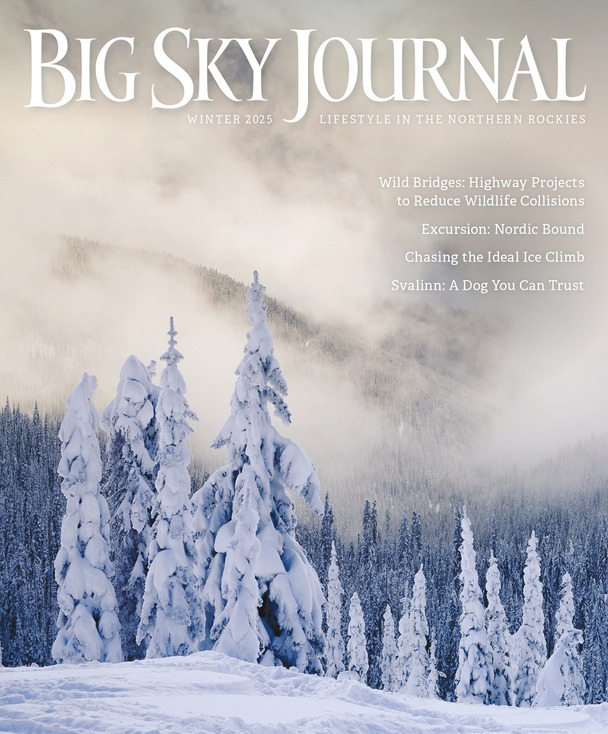
No Comments