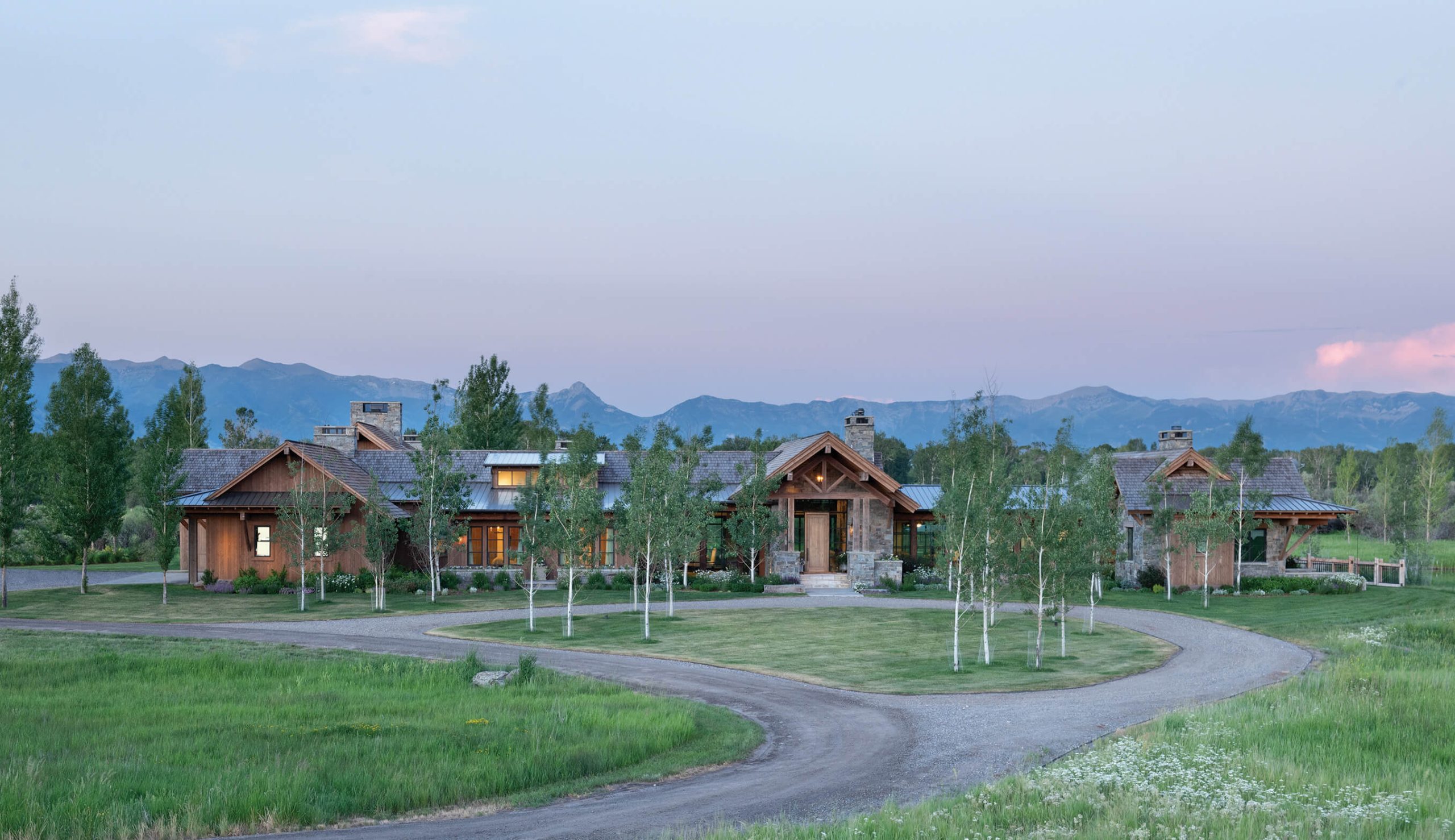
01 Jun Western Design: Home on the Range
Architecture
Reid Smith Architects
Construction
Schlauch Bottcher Construction
Interior Design
Mimi Snowden Design
On a 1,000-acre site east of Manhattan, Montana lies a quintessential Western ranch house. It’s a site that borders the trout waters of the Gallatin River. A creek, also good for fishing, wanders through the property, and an artificial pond rests at the rear of the 11,000-square-foot home.
The clients, a couple with a young daughter born during construction, wanted a space where they could entertain large groups of friends and family but also feel snugged-in when just the three of them were home.
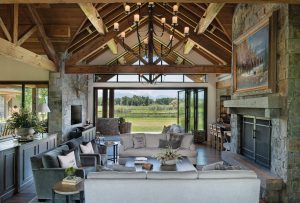
The clients wanted a home that would honor the views and be capable of handling large gatherings, while still feeling homey when it’s just the three of them there.
To pull that off, they called on Daryl Nourse, principal at the Bozeman-based firm Reid Smith Architects; Jamie Bottcher, partner and chief operating officer at Schlauch Bottcher Construction, also in Bozeman; and Mimi Snowden of her eponymous interior design firm in Santa Cruz, California.
A guesthouse, barn, and outbuildings were already on site. The new home was designed in 2016 and completed in late 2019, just before the pandemic’s outset. “They identified an area to build the main house and approached us for a home on one level to take advantage of the views of the Bridger Mountain Range to the east,” Nourse says.
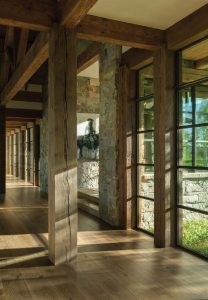
The home’s timbers are all reclaimed Douglas fir sourced by Montana Timbers.
The couple had arrived before the Covid-driven influx of people to Montana from California, Washington, and Colorado. They settled in when the husband, retired from a career in finance, elected to manage a handful of ranches nearby. “Before everybody flocked here, they were Montana at heart,” Bottcher says. “They chose to be here — he’s a horseman and an outdoorsman who loves hunting and fishing.”
The site was almost wide open, with few restrictions or constraints to hinder the architect’s design. Nourse oriented the house on a north-south axis, then directed it toward views to the east. He pushed it back to the creek and stretched it out to take advantage of as many of those views as possible. “It was a bit of an open slate for us, which is rare,” he says. “We could have fun and put things where we wanted.”
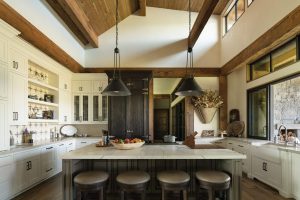
Interior designer Mimi Snowden created spaces — including the kitchen — that feel intimate despite their sometimes substantial magnitude.
Bottcher subbed out building the new pond to the south of the house to a firm that dug it, laid a liner, and let the creek top it off. Now, it’s just a little over an acre in size. “You’re looking over it to a spectacular view of the mountains,” he says. “That was part of the driving factor — capitalize on all that so you see it from the primary suite, the great room, and the outdoor living area.”
Snowden, too, was focused on the vistas as she designed the home’s interiors. “Obviously, you don’t want to compete with the incredible views, and you do want to send the eye to them,” she says. “There’s a flow to it — and I really wanted to embrace nature.”
The home’s material palette does that, too, with reclaimed timber and wood siding, a shake roof, steel-clad windows, and a locally quarried, gray-brown stone called Bar Z. The beams, posts, and timbers are all Douglas fir, as is the stained exterior siding. Sourced from Montana Timbers in Bozeman, the reclaimed wood came from projects all over the U.S. and Canada.
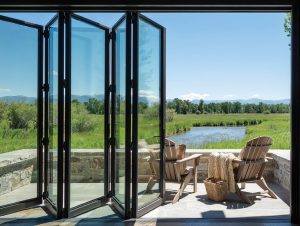
Project manager Jamie Bottcher worked with contractors to create a 1-acre pond that’s open to mountain views in the background.
Inside, the cabinetry was built and installed by Samuelson Cabinets of Kalispell, Montana, and the French white oak floors are from Elkin, North Carolina-based Burchette & Burchette Hardwood Floors. All the windows are from Optimum Window Manufacturing Corp. “They allow a lower profile and capitalize on those views,” Bottcher says. “And they’re opaque in the primary bath.”
Nourse, Bottcher, and Snowden worked hand in hand with the owners, subcontractors, and craftspeople to make the house a reality. Bottcher calls anyone who worked on the project an artisan, from the steel contractor to the timber fabricator to those who poured the concrete. “Without them holding their section up to the highest level they can, the finished product just doesn’t come out the same,” he says.
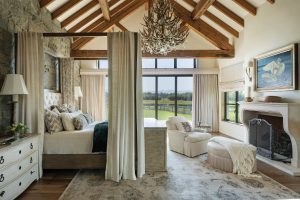
The primary bedroom shares the same spectacular vistas
of the pond and mountains as the living area.
Snowden used organic materials and pulled her color palette from the Bar Z stone. Because there is so much natural wood, she introduced neutral and natural colors to keep the house light and fresh. “Texturally, I wanted it to be cozy and soft, so there are a lot of materials like silk, cotton, wool, leather, and handwoven pieces,” she says. “There’s nothing shiny — even the light fixtures are iron and quite simple.”
As Nourse designed the house on a single level, he played with the concept of compression and expansion throughout the interior. The hallways are 6 feet wide and 9 feet tall, while the ceilings soar in the great room, kitchen, dining room, and bedrooms. “There are vaulted ceilings that open up to 12 feet at the wall end and 19 feet at the ridge,” he says.
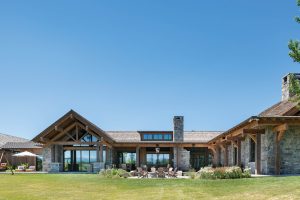
Nourse describes the home as Western ranch style with contemporary detailing, finishes, and edges.
Still, one of the driving goals of the design was to live comfortably with a few people while being able to handle large groups for the holidays. The architect wanted to avoid a cavernous feeling inside and worked to keep the interior connected to the outdoors.
Outside, the clients are pasturing cattle and growing fields of alfalfa. They’ve also planted aspens and cottonwoods all around the home. A bridge over the creek for ATVs links the main residence to the guesthouse. In essence, the home strives mightily to connect to its environment. “It’s part of a valley, so it’s surrounded by ranchland and the big Montana sky,” Bottcher says.
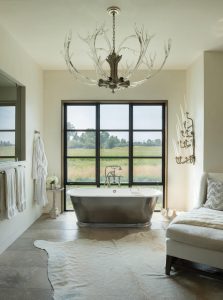
Because the clients are more traditional, Snowden created a more tailored, traditional environment, even in the bath.
And every square foot — whether interior or the outdoor living, cooking, and dining exterior — is functional. “The family tells me they use the entire home,” Snowden says. “It’s welcoming, and you want to use every room. It’s timeless in terms of style.”
That’s because of the architect’s thoughtful design, the builder’s insistence on artisanship, and the interior designer’s dedication to curating a home for the clients she calls friends. When she was brought on, the project was well underway. She had just nine months to complete the interior, including custom furniture.
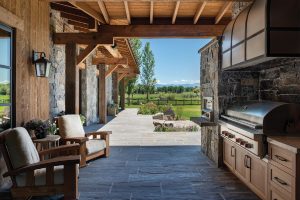
Snowden sought to embrace nature in the home’s outdoor patios, one of them complete with a kitchen for cooking.
Snowden finished the reveal just shy of the Christmas holidays. “They were gone, and then they arrived, and here was this house — and they loved it,” she says. “I put my heart and soul into it — I’m kind of an old hippie who creates environments the client will adore.”
Better yet, she’s a hippie who knows how to collaborate — with a team that made this the ultimate Western ranch house.
J. Michael Welton is the author of Drawing from Practice: Architects and the Meaning of Freehand(Routledge, 2015). His articles have appeared in The New York Times, The Washington Post, Metropolis, Dwell,and The News & Observer in Raleigh. He is editor and publisher of the digital design magazine architectsandartisans. com.
Whitney Kamman is an architectural photographer based out of Bozeman, Montana. Her love for architecture came naturally growing up with an architect father and interior designer mother. Kamman’s work has appeared in The Wall Street Journal, Architectural Digest, Robb Report, and Mountain Living, among others.




No Comments