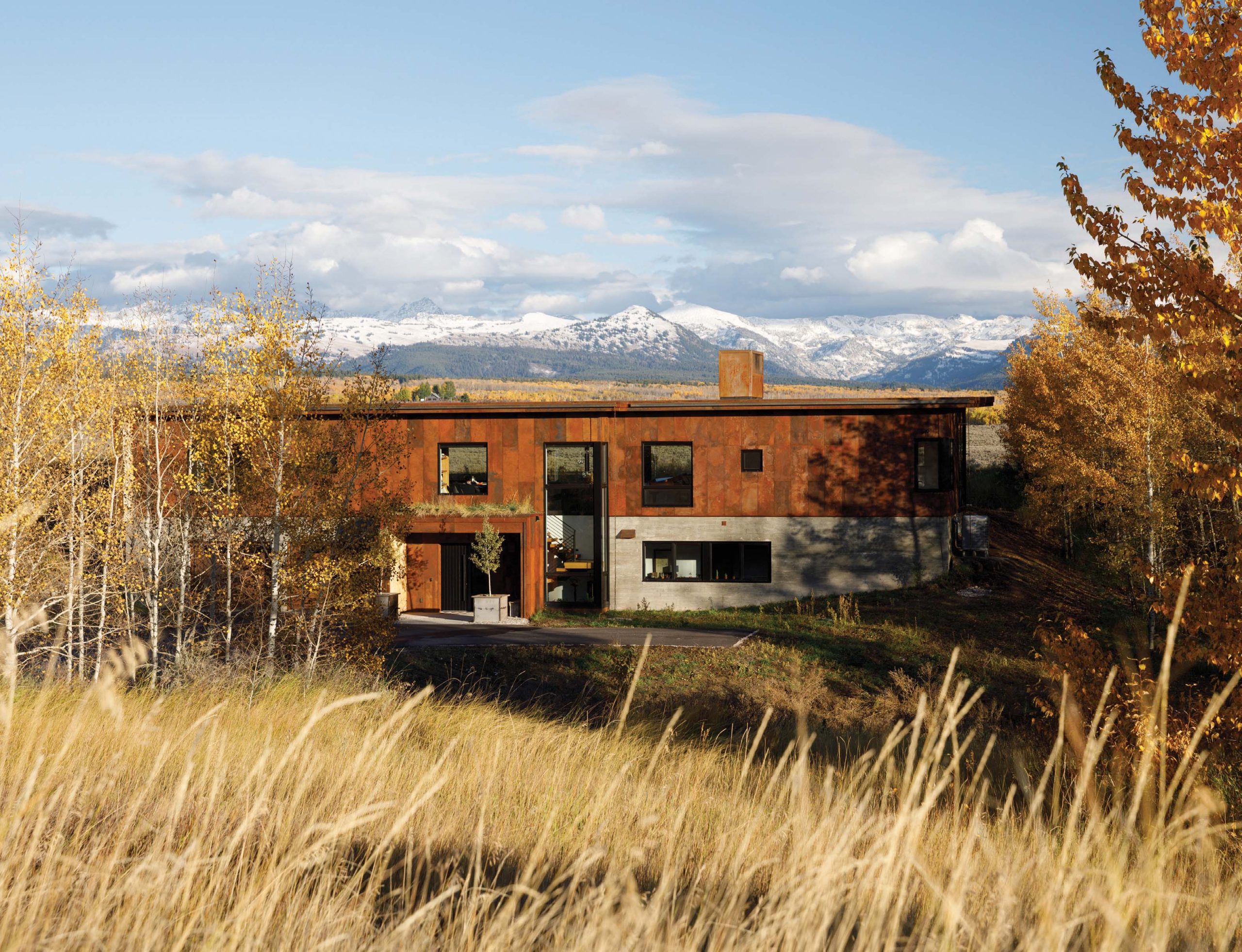
25 Sep Western Design: Gone to the Birds
ARCHITECTURE | NATURAL DWELLINGS ARCHITECTURE
CONSTRUCTION | DOMICILE CONSTRUCTION
INTERIORS | JUNIPER INTERIORS
Don and Sheri Weber loved their old farmhouse, cold drafts and all. They had spent 36 years in their beloved home on the outskirts of Idaho Falls. They’d raised their twins there; kept bees, chickens, and donkeys; maintained extensive gardens; and renovated the historic barn where they hosted all manner of projects and parties. They thought they’d stay there forever and were only half joking when they said they wanted to be buried in the old apple orchard. But one day post-retirement, the couple was driving up to their property in Tetonia, a small farming community on the west side of the Teton Range, to go birdwatching when they wondered why they were driving 50 miles each way to indulge in their favorite activity.
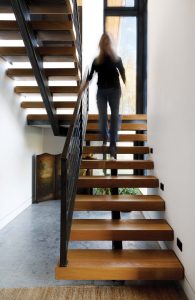
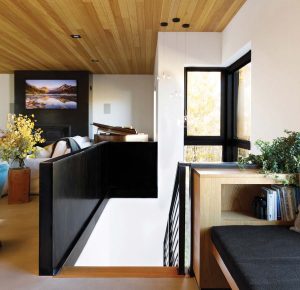
THE INTERIOR STAIRCASE COMBINES OAK AND STEEL, WHILE THE HOME’S EXTERIOR PRESENTS BOARD-FORMED CONCRETE AND RUSTED CORTEN.
“We’d had this property for 20 years; we had initially bought [it] as an investment,” explains Sheri. “We’d come up several times a year with the kids to ski and backpack. All of a sudden, we said, ‘Let’s sell the farm and build a house where we want to recreate and live.’ We made the family decision to do that, and we’ve never looked back. We were so attached to the barn and house, and we were always hosting parties, so the big joke among our friends was, ‘Did you make a mistake?’ But I have not shed one tear. We never tired of the work [it took to maintain the farmhouse and gardens], but all of a sudden, we were asking, ‘Why are we driving an hour and a half to go hiking?’”
The property is situated on the north end of Teton Valley, a picturesque landscape of rolling hills and farmland dotted with aspen groves and interspersed with cottonwoods, sage, and perennial bushes like chokecherry, serviceberry, and snowberry. With close access to Caribou-Targhee National Forest, the hiking is limitless and the area is rife with wildlife and birds. The Webers assembled their team — Meghan Hanson of Natural Dwellings Architecture, Tim Henderson of Domicile Construction, and Jacie Coleman of Juniper Interiors — and started planning their new home.
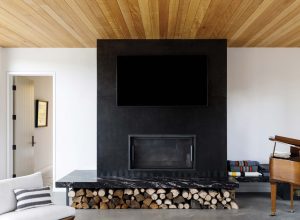
A Stûv wood-burning stove is set into a steel surround over a honed-granite hearth.
“It’s a tricky site, and it’s hilly, so we did a lot of walking and going out on snowshoes,” recalls Hanson. “With our builder, Tim Henderson, we would go out and discuss how the driveway should come in, where it should go around the trees, and how to work with the grade. Site planning was a team effort from the beginning.”
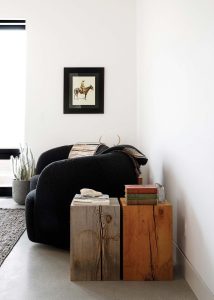
A consistent aesthetic extends throughout the house, with poured concrete floors acting as a heat bank and simple furnishings designed to defer to the views.
The homeowners expressed from the outset that the house should be energy efficient, distinctly tailored to their lifestyle, and situated to capitalize on views of the Tetons without dominating the landscape. The two-level structure of Corten steel (which the owners actually rusted themselves), cedar, board-formed concrete, and glass is built into the hillside. The entry is on the lower level, along with the garage and full living quarters for Sheri’s mother. The upper level consists of the open-plan living area, from which they can take the best advantage of the views, with the primary suite to the south and two additional bedrooms to the north. “The house is born from the site,” the architect says. “It was all about what the site wanted and about having the architecture be secondary to the landscape and the views. Energy efficiency was also a shared value, so it was a perfect match.”
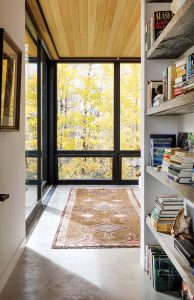
Built-ins make efficient use of space and provide room for plenty of books to be enjoyed during inclement weather.
Performance goals were reached in a number of ways, including thick double-stud walls, a super-insulated roof, and European triple-glazed windows. The simple rectangular floor plan was elongated on a north-south axis, then rotated 20 degrees to capture southern light while also celebrating the views. Lift-and-slide doors throughout the house open the interior spaces to the outdoors while allowing the residents to manage solar gain. Poured concrete floors act as a heat bank, absorbing warmth during the day and releasing it slowly. A living roof above the portico references nature and further helps the house blend into its setting.
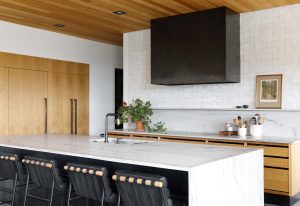
The open-plan living area on the upper floor is a welcome change for the homeowners, who found the divided spaces of their old farmhouse limiting when entertaining. In the kitchen, quartzite countertops create a light and airy interior. The backsplash is a zellige tile from Riad Tile; the vent hood is custom steel. Juniper Interiors worked with the cabinetmaker to perfect the finger joint details.
The Webers’ son, James, who had studied architecture in college and works in the real estate industry, participated in the design conversations. “The old farmhouse was drafty in the winter and hot in the summer,” he explains. “We were thinking it would be nice to have a house that blended in [to the landscape] and also wasn’t freezing at Christmastime. That’s reflected in high-performance architecture.” Other influences included flat-roofed indoor/outdoor homes in southern California, where his twin sister, Olivia, and her contractor husband, Kyle Robbins, live, as well as rustic modern architecture like Jackson Lake Lodge in Grand Teton National Park, which was built in 1955 of concrete, steel, and glass. “These were things we took notice of over the years,” he adds. “The biggest [consideration] was having materials that would patina over the years, like Corten, cedar, and steel. We thought, ‘Let’s use materials that will age naturally over time.’”
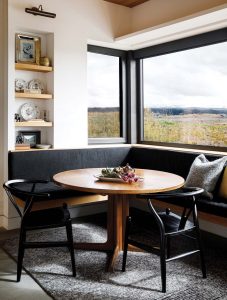
A sunny corner nook is the perfect setting for sipping coffee while watching the world wake up outside. The vintage round table and dishes are from the owner’s collection, fabrics are by Schumacher, and the chairs are reproductions of Hans Wegner’s Wishbone Y.
A feeling of openness was the primary goal for the interiors, since the Webers had found the divided spaces in their farmhouse limiting when entertaining. They also wanted to enjoy sunrises and early morning birding while sipping coffee at dawn, and be able to simultaneously view the sunset through one window and the alpenglow on the Tetons through another — a wonder they now experience daily from their kitchen banquette. In keeping with the contemporary design, Jacie Coleman of Juniper Interiors helped the architects and owners create a crisp look. Clean edges abound — in the floating stairwell of oak and steel, Stûv wood-burning stove set into a steel surround above a honed-granite hearth, floating white oak vanities, and quartzite waterfall-edge kitchen countertop. Spaces are warmed up with tongue-and-groove wood ceilings, natural textiles, wood cabinetry, and built-ins. The team went a little moodier in the pantry, where black melamine contrasts with white oak shelves, and in the powder room, with dark-leathered granite paired with reclaimed timber from the Webers’ old barn.
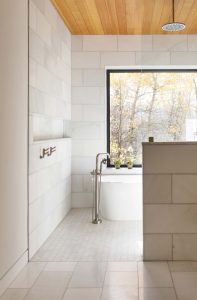
The primary bathroom features honed Carrara marble — used as tile and as slab countertops — sourced from Riad Tile.
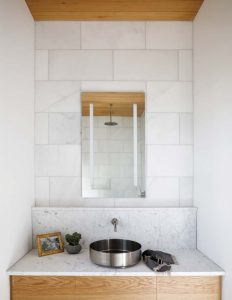
The faucets and fixtures are by Brizo.
The home, fondly called Kestrel Haus, has worked exactly as the Webers had hoped, says Don, and it has proved the perfect aerie from which to pursue their passion. “We’ve visualized about 100 different bird species from the house, everything from a northern goshawk, a forest bird that comes here to hunt sharp-tailed grouse, to western tanagers, which nest in the forests. We have a lot of calliope hummingbirds; they love the blossoms on the chokecherries and serviceberries. We see a lot of raptors, like red-tailed hawks and northern harriers, that hunt the voles. There are also nesting birds, like house wrens, and we have a kestrel box on the property, [now occupied for the first time].”
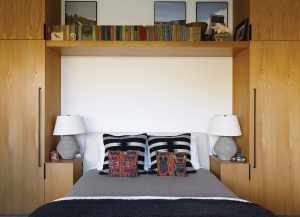
Builtins of white oak with Rocky Mountain Hardware pulls create cozy moments throughout the house.
Daily sunrise viewing, immersion in nature, and a home that doesn’t demand too much have created the perfect recipe for an active, outdoors-oriented retirement. “The house is extremely soothing,” Don says. “At the old farmhouse, we were always going 100 miles per hour, watering plants, harvesting, and planting each little part of the garden. Here, it’s more relaxing. It was time to slow down and watch the birds.”
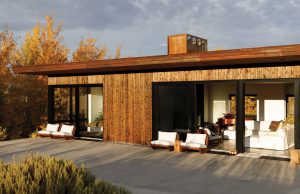
The home, dubbed Kestrel Haus, provides the perfect vantage point for birdwatching and other outdoor adventures.
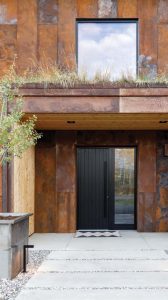
Chase Reynolds Ewald has been writing about Western design, food, art, travel, and rustic style for more than 25 years. A consultant and freelancer, her books include American Rustic, Rustic Modern, Cabin Style, At Home in the Wine Country, and, with photographer Audrey Hall, the multi-award-winning Bison: Portrait of an Icon; chasereynoldsewald.com.
Allison Corona has over a decade of experience photographing interior design and architecture in Boise, Idaho and beyond. Through collaborative partnership, and with a unique eye for design and composition, Corona visually documents homes with a seasoned editorial approach. Her work has been featured in HGTV Magazine, Atomic Ranch, Apartment Therapy, and Good Housekeeping.



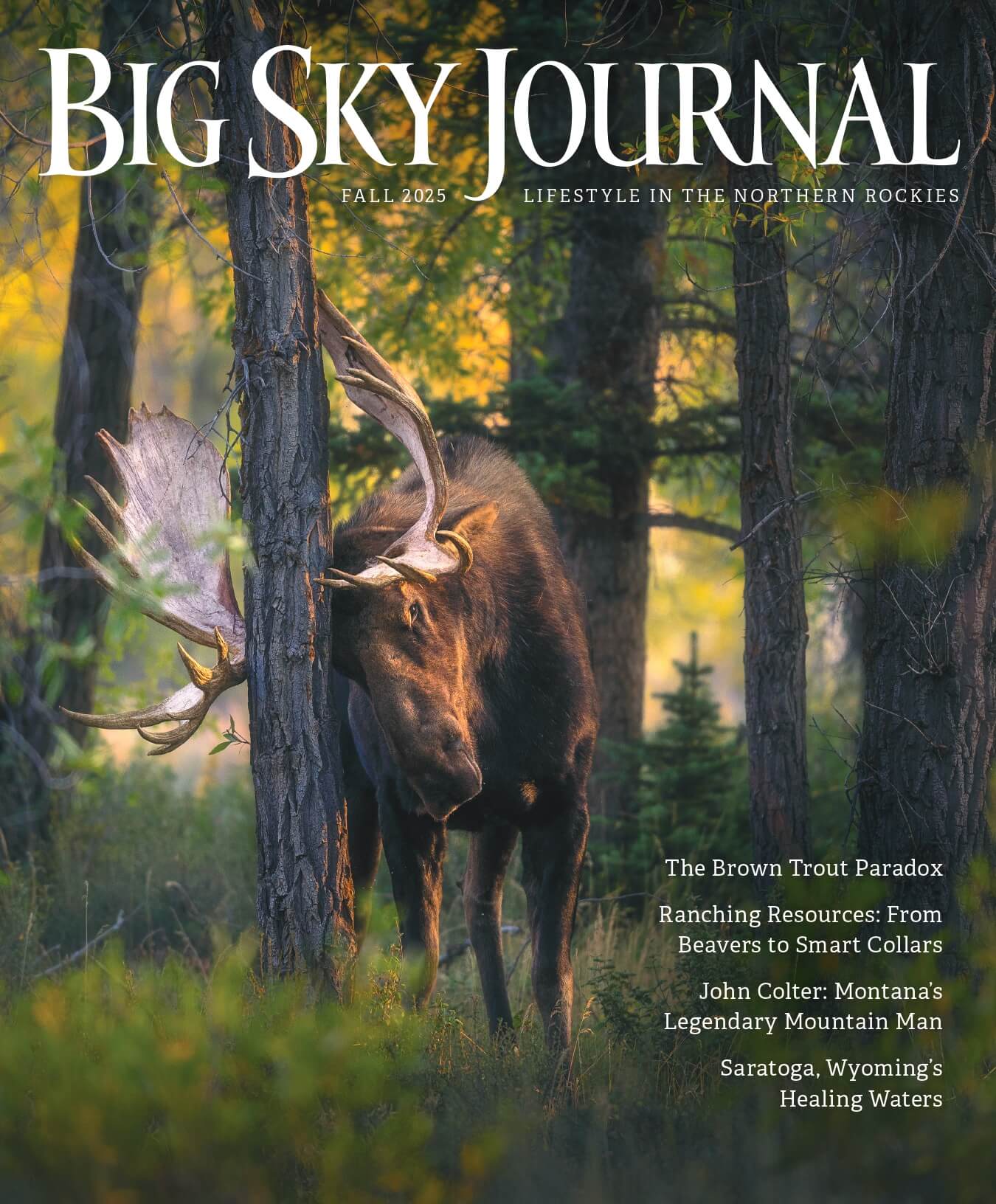
No Comments