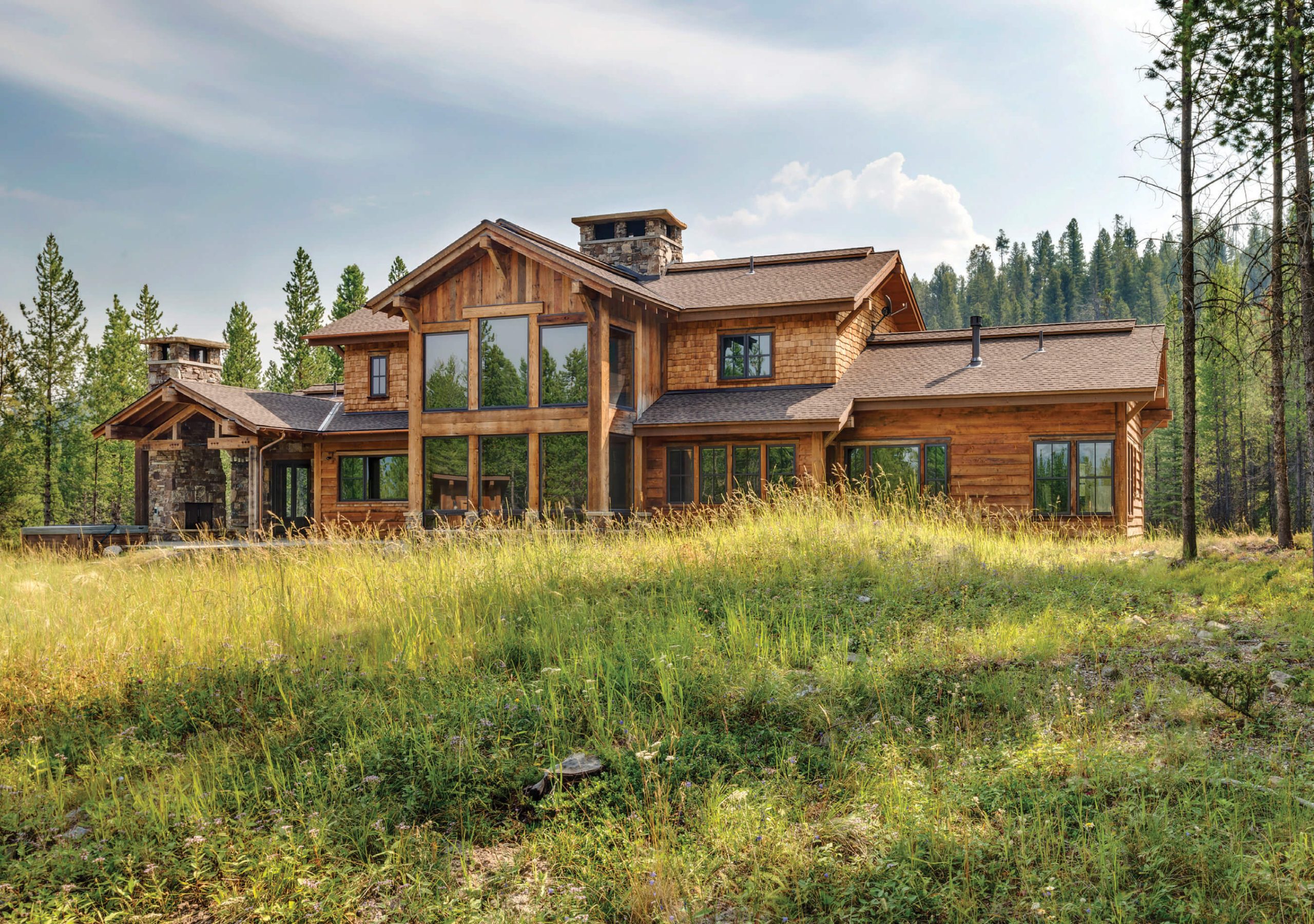
27 May Western Design: For the Love of Montana
ARCHITECTURE | KIRK MICHELS ARCHITECTS
CONSTRUCTION | BLUE RIBBON BUILDERS
INTERIOR DESIGN | ELEVATION ARCHITECTURE & INTERIORS
As an avid fly fisherman and skier, a homeowner found his home away from home in Big Sky, Montana. He spent a lot of his free time in Big Sky and wanted to introduce his wife to the beauty of Montana. “He decided to surprise her with a new home,” says Peter Bing of Blue Ribbon Builders, who was tasked with coordinating the design-build team of professionals to realize the ultimate outdoor enthusiast’s retreat.

The massive fireplace is built from locally sourced stone and serves as a divider between the foyer and the great room.
The builder asked now-retired architect Kirk Michels to draw a blueprint encompassing the homeowner’s primary requests: room to host his friends for fly-fishing and skiing expeditions, views of Lone Mountain, and an open floor plan. After gathering details from the homeowner about what features were important, Michels designed what he describes as a layout that looks like an airplane. East and west wings make up the family’s living quarters and open primary living spaces; these are connected by a second-level breezeway to the “tail,” which comprises the garage and separate guest quarters. The elevated breezeway over the driveway was specifically designed so the owner could drive his drift boat under it and turn around.
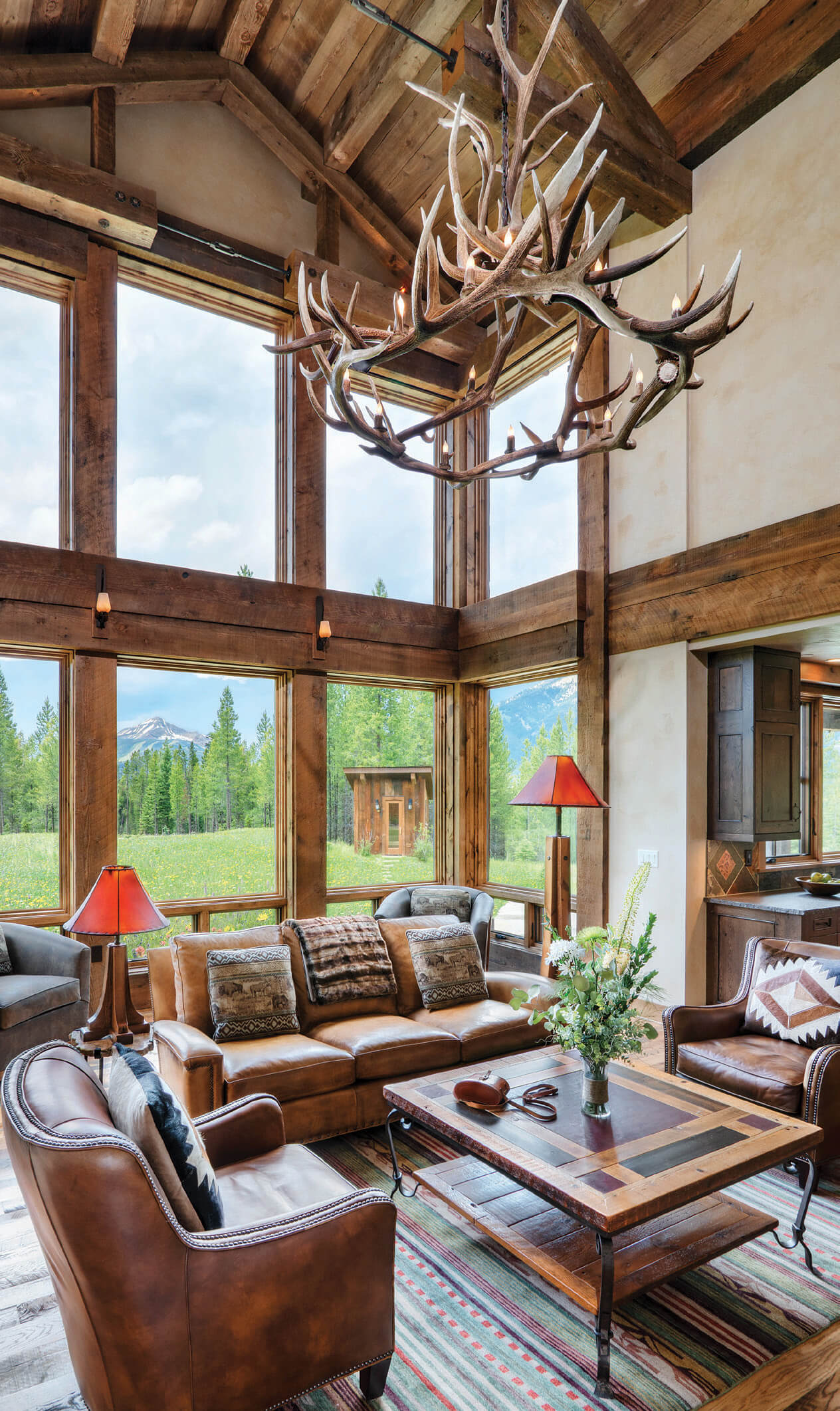
After extensive site work, the property’s acreage of open meadowland leading up to the mountain became an extension of the home. “When we started, you couldn’t even see Lone Mountain because the 20 acres that sit at the base of the mountain were so thickly forested,” Bing says. “Since capturing that view was one of the big asks, we spent a lot of time orienting the home so that the view of Lone Mountain was centered in the great room’s windows.”
Blue Ribbon Builders added Heather Bing Haynes of Elevation Architecture & Interiors to the team as the interior designer. “The homeowner was decisive but hands-off,” says Haynes. “He wanted a turnkey home that felt warm, welcoming, and authentically Montana but not overly heavy and dark. Our design balances rugged elements, like reclaimed beams, textured stone, and leather, with lighter finishes and thoughtful lighting to create an inviting atmosphere. Natural materials integrate the home into its landscape rather than compete with it.”
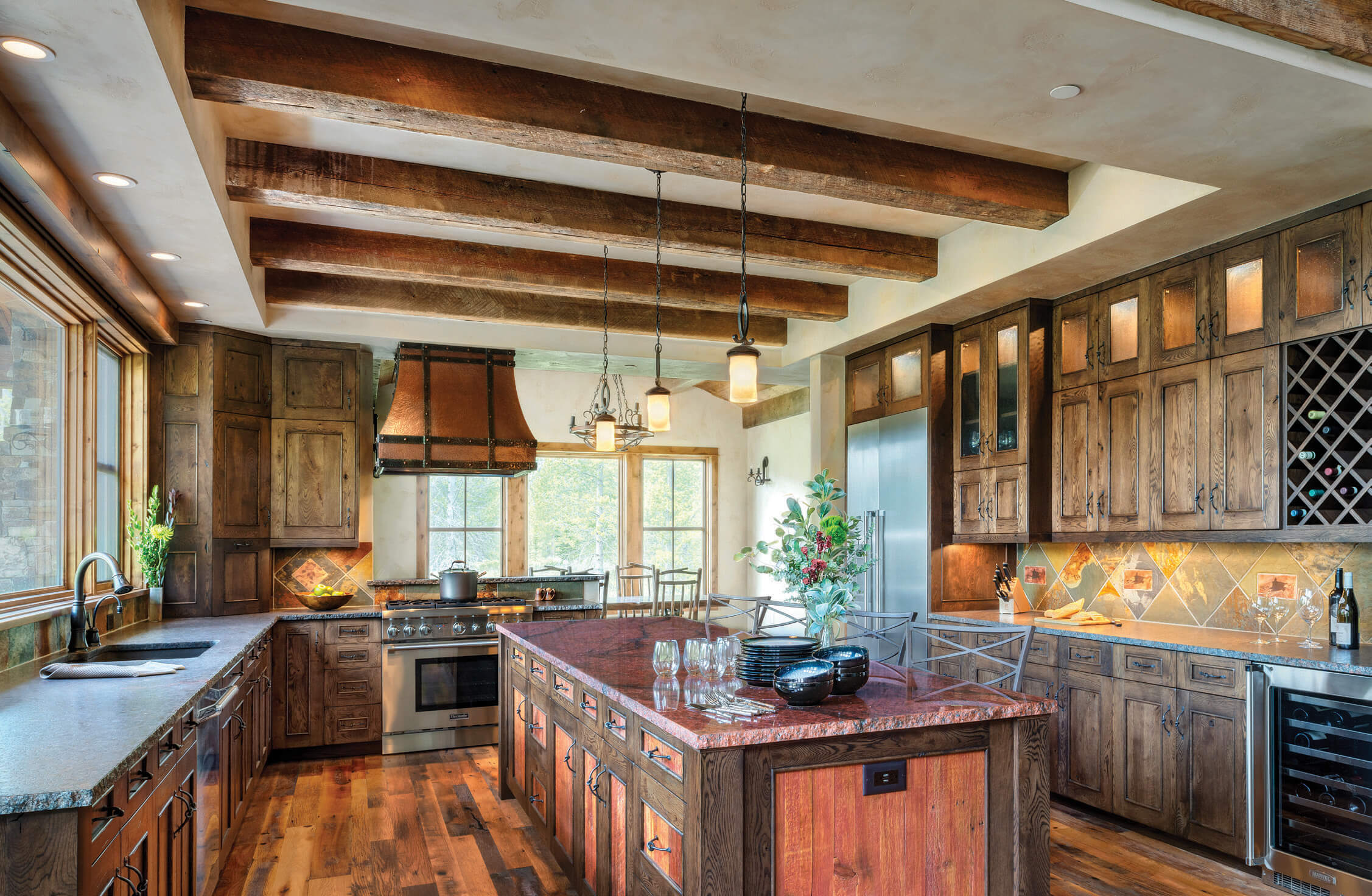
A custom steel-and-copper range hood works with chiseled-edge coffee-brown perimeter countertops and custom copper fish tiles impart down-home flavor.
Because everyone on the design team is from Big Sky, they intimately knew the rugged Montana vernacular the homeowner wanted. They achieved a classic mountain feel by integrating textural materials, including a range of reclaimed wood species on beams and flooring, forged steel, log furniture detailing, local stone, granite, slate, and large windows to capture views. The rusticity continues to the exterior with cedar-shake siding, log slabs, and the same locally quarried stone.
“While the home embraces traditional materials, the refined craftsmanship and layered textures give it mountain elegance,” Haynes explains. The home is rooted in classic mountain design but executed with a level of sophistication that makes it timeless. The design is not only visually stunning but also highly livable and thoughtful.”
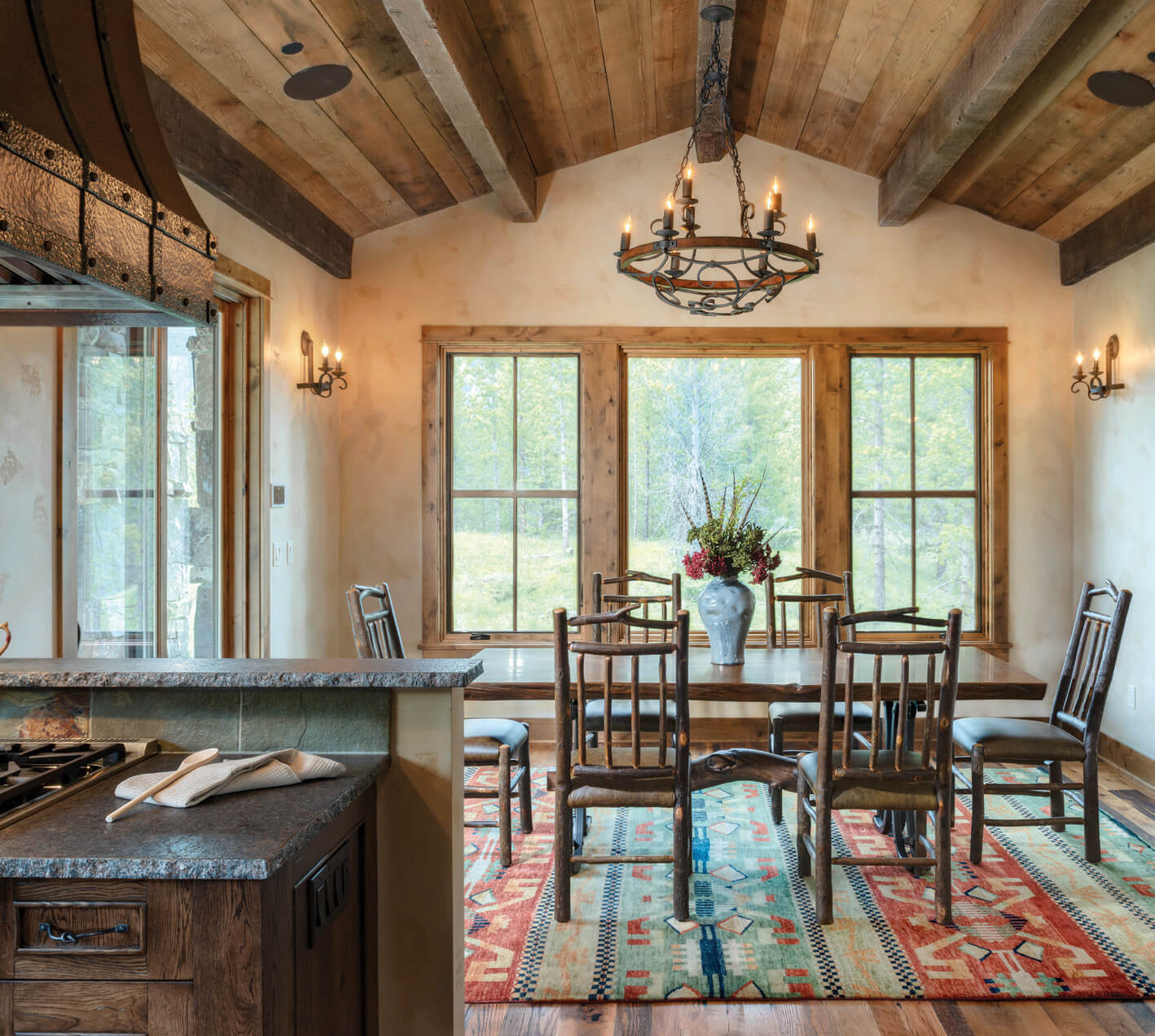
The Anasazi rug from Pendleton Reserve Collection emotes Southwestern style in the dining area and adds a touch of barn red that flows throughout all of the rooms.
An earthy color palette connects the interiors with the landscape. Haynes wove in deep reds and coffee browns with natural materials like copper, mica, slate, leather, hammered metal, and warm wood that echo the same colorway. Heavy textures rule the rustic design while custom touches and elegant finishes, such as plaster walls, add refinement. “A key request was a home that felt storied and lived-in from day one,” Haynes says. “This meant carefully selecting materials with patina and history, like hand-hewn wood and aged metals.”
Incorporating the work of specialty and local artisans adds to the feeling of being rooted in place. Big Timberworks designed a custom live-edge dining table; King Architectural Metals forged a unique double-twist design on the loft’s iron balusters that overlook the great room; L2 Millworks built custom cabinetry and furniture throughout the home; and artist Frank Long designed authentic antler chandeliers for the great room and primary suite. Blue Ribbon Builders relied on its in-house craftsmen to design and construct built-in beds in the bunk room, as well. “The reclaimed wood, hand-forged metal, and local stone used by the artisans give a Montana feel that will be just as authentic decades from now,” Haynes says.
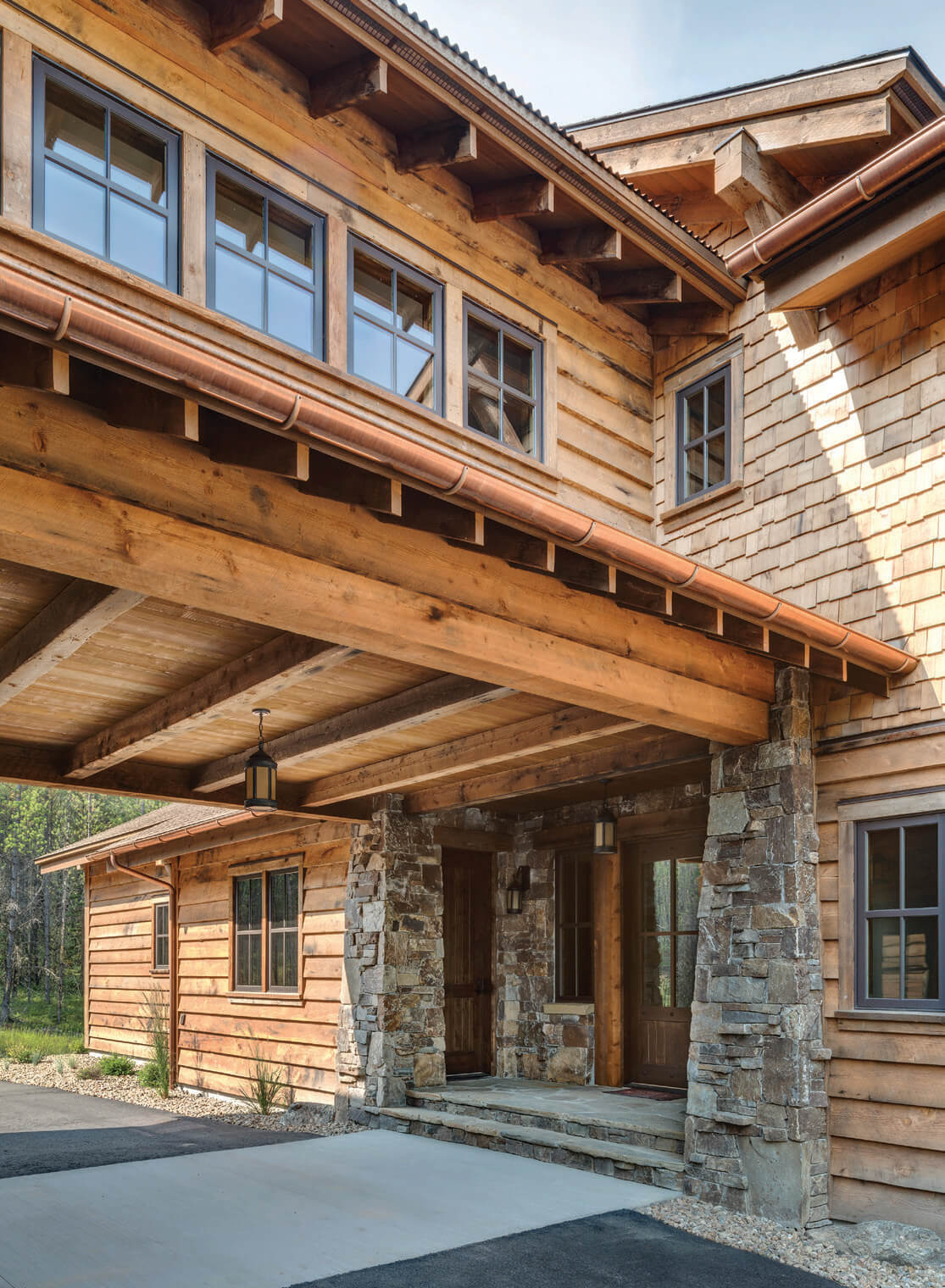
The breezeway connects the main house with the guest quarters, allowing for privacy while maintaining a sense of cohesion.
The home is arranged so that guests and the homeowners have their separate spaces. The main house includes an open kitchen, great room, and dining room, along with a private den and the primary suite on the main level. The second level provides overflow en-suite sleeping quarters and a bunk room. A glass breezeway connects these bedrooms with the guest house over the garage, which has its own laundry, kitchen, and separate entrance. The connecting corridor can be sealed off from the main home so that the owners can offer the guest quarters to visitors when they are not there.
The design-build team took special care to incorporate rooms that would feed the homeowner’s hobbies of fly fishing and skiing. The garage, for instance, features a ski room to hold the equipment needed to enjoy the Lone Mountain slopes. A special den for fly tying is part of the main level but tucked away for privacy. The room features a custom desk with metal fish hardware and themed throw pillows on saddle-leather furniture. Other touches throughout the home give a nod to a love of fly fishing, including knotted hardware handles and copper fish tiles embedded in the kitchen backsplash.
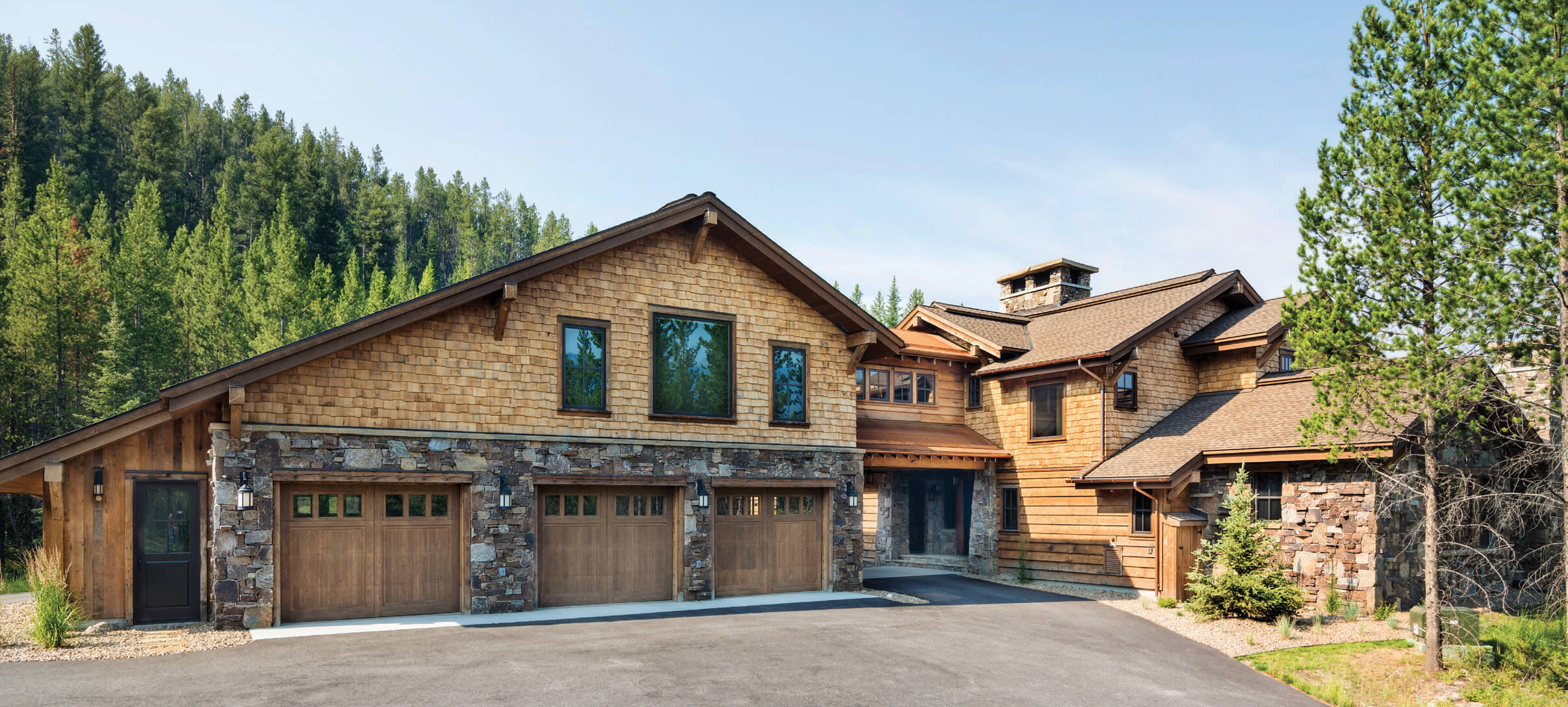
The home is rooted in the Montana landscape, with rustic materials like reclaimed wood, cedar shakes, fir, log slabs, and Deep Creek stone that blend into the heavily timbered mountainside.
The wow feature of the home is the double-height great room, with a floor-to-ceiling stone fireplace and framed view of Lone Mountain through a two-story wall of windows. “The main entrance is behind the stone fireplace. The transition from enclosed warmth to breathtaking openness when you walk around the fireplace and see Lone Mountain out of the great-room windows is the big reveal and one of the home’s most memorable moments,” Haynes says.
Other showstoppers include the great room’s custom-crafted elk-antler chandelier made from 13 sets of antlers. In the adjacent kitchen, book-matched Red Dragon granite slabs create an unforgettable island countertop.
Blue Ribbon Builders is still working with the homeowners even after they moved into the house, providing routine maintenance and care when they are away. “We always want this legacy property to look as nice as the day they moved in,” Bing says.
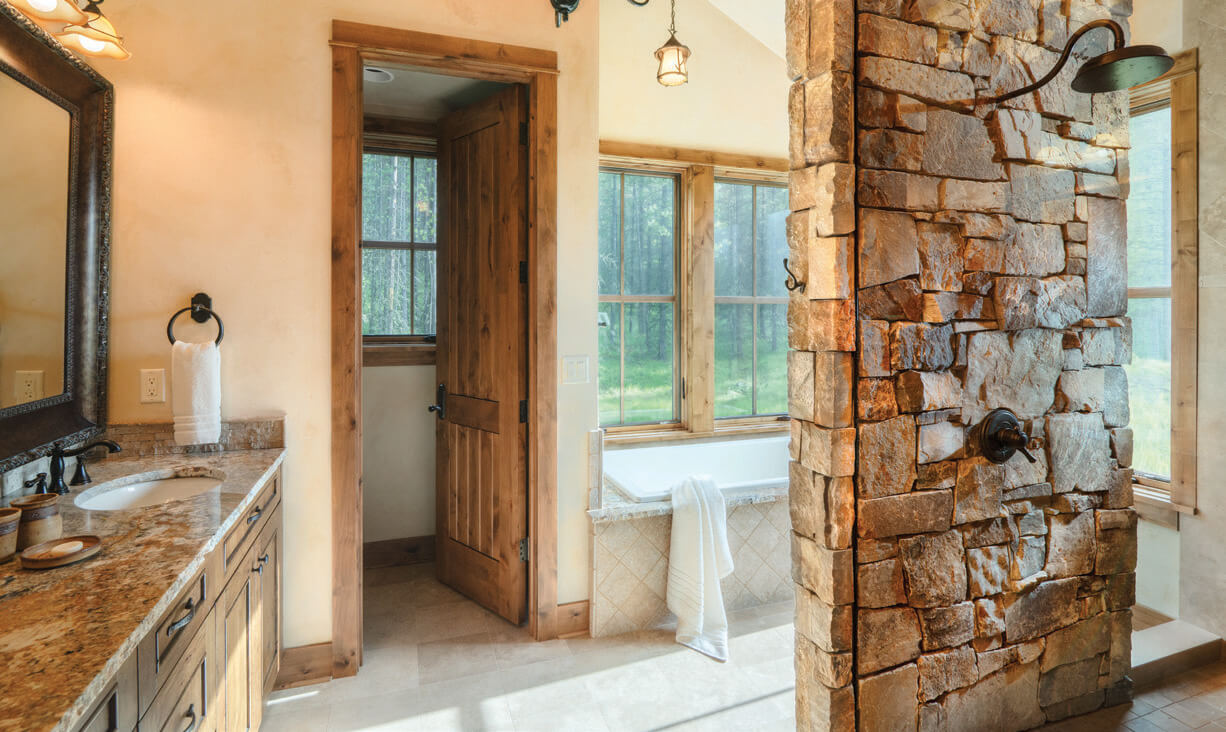
The primary bath features a stone-walled shower and Juparana Persia granite countertops.
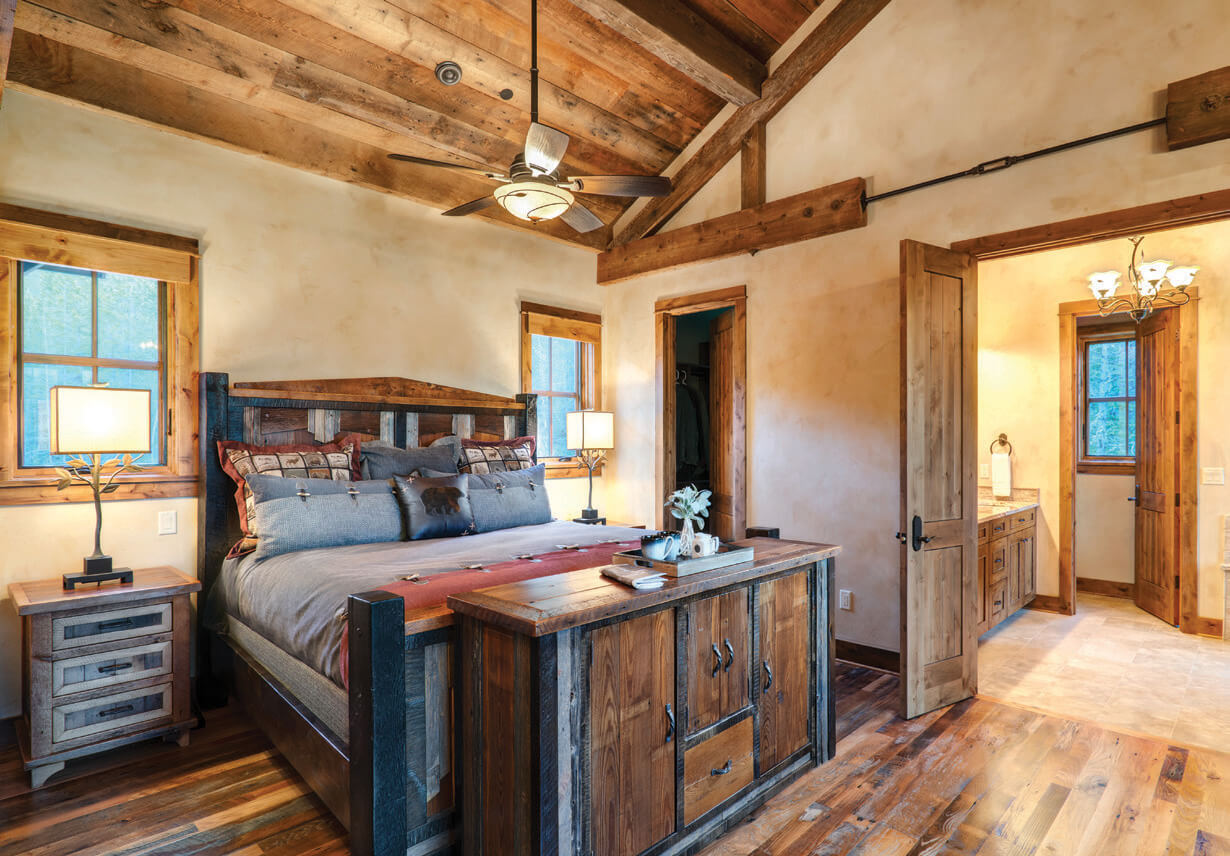
A Cody bed from Green Gables is a comfy place to relax and take in a TV show from the lift-up stand at the foot of the bed.
“Our roots run deep in this community,” he adds about his family-owned company that is celebrating 50 years in business this year. “We know mountain construction and how to maximize opportunities here, and we care about the process as much as our clients do.”
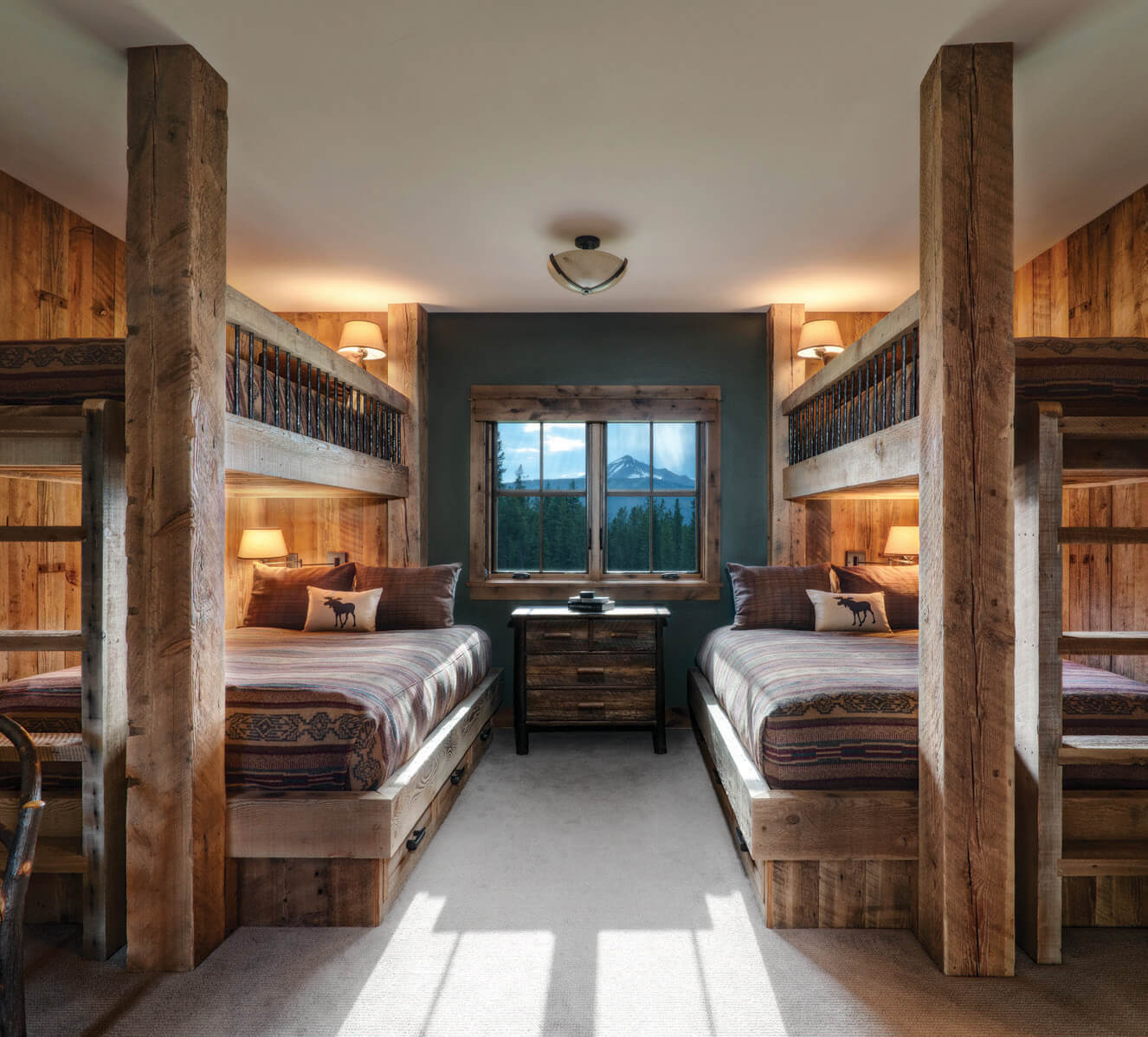
A customized bunk room is an entertainer’s friend with large bottom bunks that are comfortable for adults.
This home proves that luxury doesn’t have to come in big packages. At just slightly more than 4,100 square feet, it answers all of the homeowner’s design requests. Customized, handmade touches abound to make it a bespoke experience for a couple embracing the allure of Montana’s environment and all of the outdoor activities it affords.
Dana W. Todd is a professional writer specializing in interior design, real estate, luxury homebuilding, landscape design, architecture, and fine art.
Born and raised in Montana, photographer Darby Ask has called the Gallatin Valley home for the past 20 years. She earned her bachelor’s in photography from Montana State University and enjoys working with alternative photographic processes to this day. Ask varies her time between the ocean and mountains, living in Costa Rica during the summer and sharing her passion for snowboarding through coaching and training all over the region in the winter.




No Comments