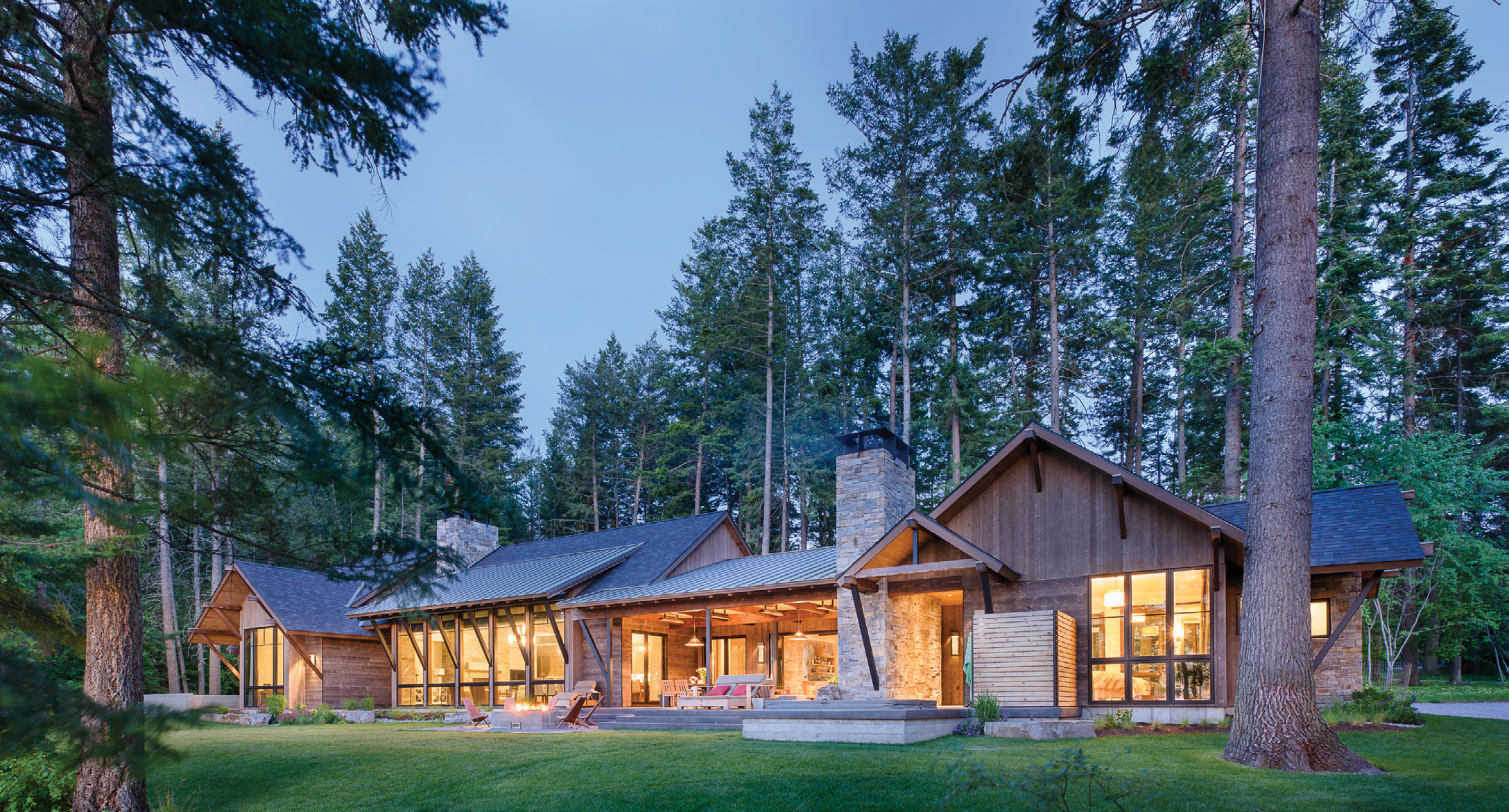
29 Sep Western Design: Family Time on Flathead Lake
Mark Davis, the project superintendent for Martel Construction, has built a lot of houses in the past 30 years: as many as 250, he estimates. It’s quite a statement, then, when he says, “Of all the houses I’ve built so far, this one is my favorite.”
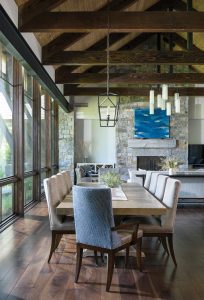
An open dining area just off the kitchen and living room features a chandelier from Circa Lighting and a dining table and chairs from Hickory White. The living room chandelier is custom made by Carl Pearson of the Bozeman, Montana-based IronGlass Lighting. The painting over the fireplace, Strata 2020, is by Beau Carey and was acquired through Visions West Gallery in Bozeman.
The structure he’s talking about doesn’t call attention to itself. It’s not showy, oversized, or filled with high-tech bells and whistles. Instead, tucked in the trees toward the southern end of Flathead Lake in Northwest Montana, and facing north across the waters to take in the long, mountain-heavy view toward Canada, this home maintains a low profile, with a second story at one end and lake views from virtually every room. The exterior is clad in distressed barn wood, with a stone chimney stack, varied rooflines of shingle and standing-seam metal, and timbers and trusses that were charred using a shou sugi ban treatment to add color and character. Its quiet harmony carries through to the interiors and helps the home blend into the forested site.
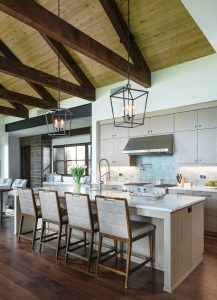
The home’s welcoming and livable vibe was executed by designer Liz Robb, of the Bozeman-based Elizabeth Robb Interiors, in collaboration with the homeowners, who were handson throughout the project. The kitchen cabinets were handcrafted by Glacier Woodworking, based in Kalispell, the barstools are from Precedent, and the pendants are from Circa Lighting.
The project was designed by Greg Dennee and Kevin Bute of Locati Architects, and built by Travis Frey and Davis’ team at Martel. Because the site’s original home was in poor shape, the owners made the decision to begin anew. What they did choose to keep, however, was an old boathouse clad in wood and topped with a standing-seam metal roof, a crumbling seawall that was restored, and a shoreline that was replanted — with the help of Deopker Landscaping — for a more natural look.
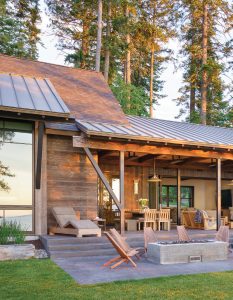
The new home was designed in a collaborative effort with enthusiastic involvement from the homeowners, a young family that sought an escape from Arizona’s summertime heat. It was conceived to take full advantage of the views and its proximity to the water. But most importantly, says Dennee, “It was a chance for the owners to create their own space as a family” after experiencing a busy and peripatetic career.
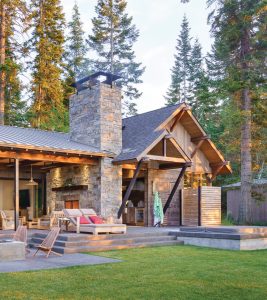
The home was designed to maximize indoor-outdoor spaces for an Arizona-based family that plans to live there each summer. Deopker Landscaping, based in Kalispell, Montana, saved existing trees, restored the crumbling shoreline, and left room for fruit trees and bushes.
The entrance of the home is announced from the driveway by offset poured-concrete stepping stones that lead to a gabled doorway with stone columns and knee braces that convey a substantial sense of shelter. The front door — made from solid vertical grain fir, bisected by powder-coated metal bands — is surrounded by glass, offering tantalizing glimpses through the home and to the water. As the door swings open, the lake views are unimpeded, neatly integrating the house into its site. The feel is open and airy, but the spaces are grounded by stone accent walls and wide-plank walnut flooring that continues into the main living space. The open-plan great room, kitchen, and dining area features a stone fireplace and soaring vaulted ceilings. Timber and steelwork create comfort and scale, contrasting the floor-to-ceiling windows that capture the panoramic lake view.
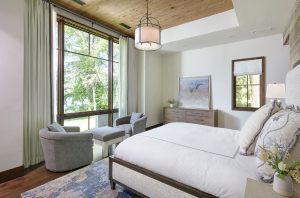
A bedroom’s serene palette was chosen to connect to the forest and lake. Wide-plank walnut flooring conveys a sense of hominess and warmth throughout the house.
The home purposefully brings people together but is spread out just enough to allow privacy when larger groups visit. The main bedroom suite, a guest bedroom, and a playfully designed bunk room for the children are clustered on one end, while a private guest suite anchors the opposite end. “We used the lower slope of some of the roofs to break up the massing of the home so it would appear to be smaller,” says Dennee. “We made an effort to achieve the feel of interconnected cabins, as opposed to one very large structure.”
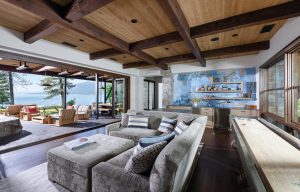
The spacious rec room features sliding and stacking doors that open fully to nature, and boasts games, a workspace, a durable floor for wet and sandy feet, and comfortable seating. The sectional sofa is from Hickory Chair Furniture Co., the patio furniture is from Sutherland, and the bar mural is from Area Environments.
A spacious recreation room, with a bar, bumper pool table, and a variety of games, offers plenty of rainy-day activities and opportunities for evening fun. From there, the action can flow right out through a sliding Nana door system to the covered concrete patio. The outdoor living space is anchored by a fireplace that features a 17-foot-long, 18,000-pound hearthstone that was hand-selected from a local quarry by Davis. The grill, seating area, and nearby fire pit, shower, and hot tub meet every need — whether the family is returning from a day on the lake or entertaining friends.
The home’s welcoming and livable vibe is a reflection of its owners, says interior designer Liz Robb of the Bozeman, Montana-based Elizabeth Robb Interiors. “They’re young and very down to earth,” she adds. “They wanted to be involved, and they wanted their home to be inviting, fresh, and super casual.”
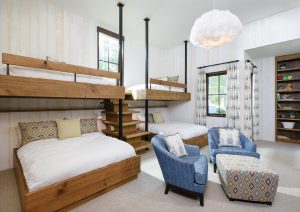
A creative approach to the kids’ room offers plenty of beds (built by Glacier Woodworking) for sleepovers, semi-floating stairs, built-in bookshelves, and a hang-out area. The chairs and ottoman from Precedent are covered in Clark & Clark fabric, the decorative pillows and drapery fabric is from Scion, and the whimsical cloud fixture was made by Richard Clarkson Studio.
The interior palette relies on blues and earth tones for a timeless lake house feel, while minimal artwork helps keep the focus on nature. “It feels good in every room, because the scale is not too large and all the elements in the house are really beautiful,” Robb explains. “The design is strong enough to hold your interest and make you feel like you want to be there, but it was really about saluting the views.”
It was also about living as close to nature as possible. The owners even planted an orchard of plum, apple, and pear trees, and placed blueberry and huckleberry bushes just outside of the door, so their kids can grab handfuls as they run in and out.
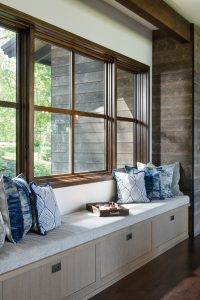
The home offers places for quiet moments of retreat, such as this sunny window seat with built-in storage and custom pillows in Osborne & Little, S. Harris, and Opuzen fabrics.
According to Davis, this is a home with heart, and you can feel it the moment you arrive. “It’s simple, it’s comfortable, and you don’t feel out of place in it,” he says. “It just feels like home when you get there.”



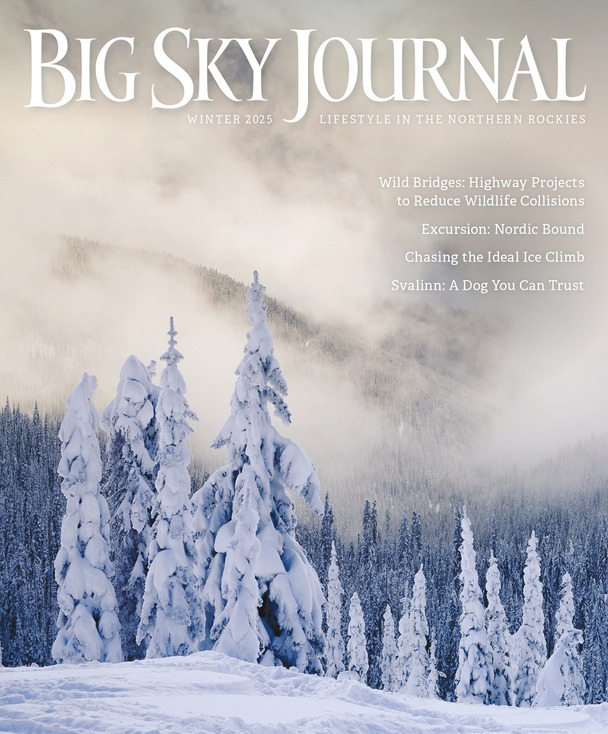
No Comments