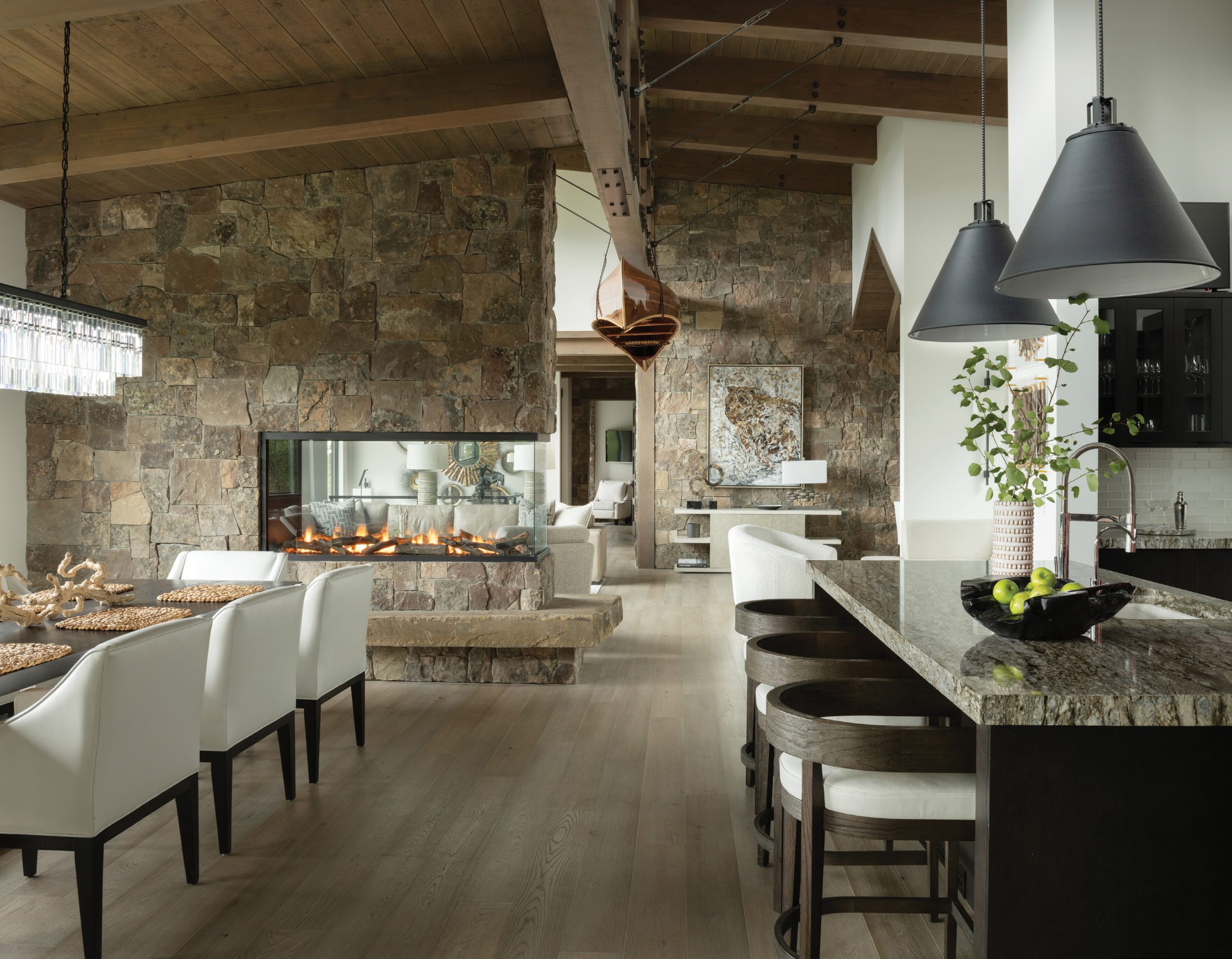
31 Jul Western Design: Big Sky Bound
DESIGN-BUILD | CLEAR CREEK DEVELOPING
SPECIALTY CONTRACTING | MONTANA TIMBER TECH
A Texas couple with family connections to, and a deep affinity for, Big Sky, Montana recently found property in the Spanish Peaks Mountain Club, where they planned to build a secondary home for themselves and host their grown children and grandchildren. They weren’t looking to build a huge home but one that was functional and family-oriented, with spaces for gathering and entertaining.
“We had been visiting Big Sky for many years and brought the kids here when they were young,” say the homeowners. “We love all of the amenities the club community provides for both adults and children, and we wanted a place where our family could visit, have their own space, and enjoy a home that brings the outdoors inside.”
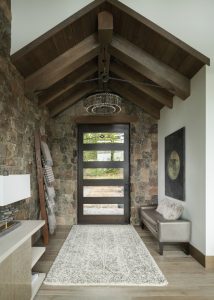
In the foyer, visitors are immediately introduced to the home’s material palette of Montana moss rock, stained fir timbers, steel, and glass.
The owners enlisted the help of local professionals with knowledge of both traditional and modern mountain vernaculars as well as the Montana landscape. Although this was their first project together, design-build firm Clear Creek Developing and specialty contractor Montana Timber Tech (MTT) have since worked together to build several other Montana homes.
Clear creek founder Kyle Lanier, has been building in Big Sky for 20 years; prior to that, he built traditional log homes in Jackson, Wyoming. “We have craftsmen on the team who do it all — from timber specialists to stone masons to our affiliation with DCI Engineers,” he says. “Many of them have been with us for the entire company’s history. As a design-build firm, we are able to construct homes faster, with a higher level of quality control; these particular homeowners loved that aspect of our working relationship.”
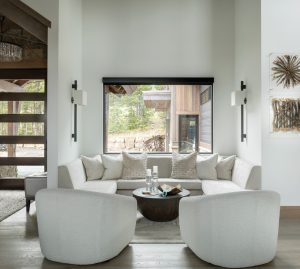
The homeowners and their designer specified a custom-shaped sofa for a nook off the living room; paired with barrel-back swivel chairs, the scene is set for close conversation.
Clear Creek and MTT collaborated to build the home’s heavy timber elements — the timber-frame construction, with exposed interior trusses, is a standout feature in its overall look and functionality. Timber-frame construction is a historical building method characterized by warmth and the architectural interest inherent in exposed timberwork. Trusses in these homes allow for large, open interior spaces and serve as the structural equivalent of load-bearing walls.
Since the homeowners requested an open-concept Mountain Modern design, MTT planned and fabricated a parallel chord truss to form the roof assembly. “A parallel chord truss has top and bottom chords that run parallel to each other [and] are tied together with wooden webbing to create stability,” says MTT President Kevin Burdette. “We are in the business of solving problems. For this homeowner, we needed to find a solution to span the distance across the open kitchen, living, and dining areas, which we did through a collaboration with our engineering design partner, Tas Design, to create a parallel chord truss.” The truss spans 46 feet across the main living spaces, providing an architectural element that adds to the home’s organic flavor. MTT integrated handcrafted decorative steel elements into the truss design and worked with Clear Creek to meld the timbers with Montana moss rock walls.
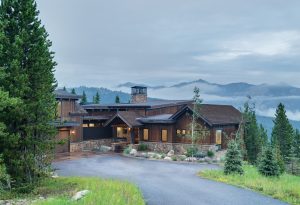
The home is nestled into the trees on the hillside and opens up to views of the Spanish Peaks.
“We fabricated the truss in our shop and delivered it to Clear Creek to install on site,” Burdette explains. “We often provide instructions to architects and builders on how to put the truss together if it is too large to deliver on one truck, but Clear Creek’s craftsmen are knowledgeable and were able to do it themselves in this home.”
MTT also designed the other timberwork throughout the home, including in the foyer, where Clear Creek craftsmen installed the heavy timbers in the vaulted ceiling to follow the roofline’s slope. “As soon as you walk in the entry, the home opens up to the trusswork in the main living spaces, and you are looking through the home and out the large windows on the back to the Spanish Peaks,” says Lanier. “In the winter, the room is like a snow globe, as the home appears to sit in the trees surrounding it. The views are amazing.” Heavy timber and decorative steel ceilings continue in the primary suite, basement area bar, and covered outdoor living space.
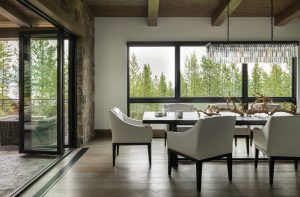
The window wall between the dining room and covered patio opens fully for easy flow between indoor and outdoor living spaces.
Part of the open concept the homeowners envisioned included an easy flow of living indoors and out. “We wanted to bring nature inside and be able to enjoy the outdoors and sunshine while we are inside our home,” the homeowner says. Clear Creek designed an entire wall of windows between the dining room and covered patio to accordion back, allowing guests to mingle freely inside and out as if the spaces were a single room.
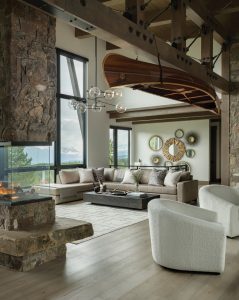
The handmade canoe hanging from the parallel chord truss on the main floor was a gift from builder Kyle Lanier of Clear Creek Developing.
While the trusswork enables the homeowners to have the open gathering spaces they wanted for their families on the main level, they also asked for private spaces for each of their adult children’s families to relax at the end of a busy day of recreational activities. Clear Creek answered the call by designing and building five en-suite bedrooms, including a bunk room with queen-sized beds that are as comfortable for adults as they are for children. “Although the home is a gathering place, the owners wanted to ensure everyone had their own private areas to retreat to so as not to be on top of each other all the time,” says Lanier.
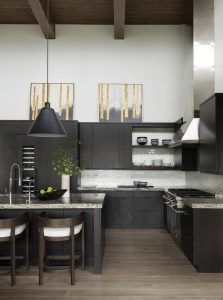
In the family-oriented home, the kitchen is as beautiful as it is functional, with a large island offering overflow seating for the adjacent dining area and a mudroom and pantry off to the side.
The homeowners also requested other key features in the home, such as the three-sided modern fireplace on the main level, which serves the living room, dining area, and kitchen. “You can stand at the primary suite’s door and look through the living room and dining room to the lit fireplace; it’s gorgeous,” says Lanier.
Another modern fireplace, inset into a Montana moss rock wall in the primary bedroom, is a warm counterpoint to cool alpine views from the corner windows. “From that glass corner, they can see out to the Spanish Peaks and down into the valley below,” Lanier adds. Timber trusses in the room showcase MTT’s artisanship in marrying custom steel forms with stained rough-sawn Douglas fir beams.
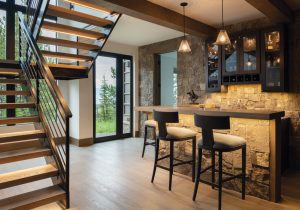
The compact downstairs bar flows into a media room, home office, and additional guest quarters.
Organic materials, including Douglas fir timber, thick granite slabs in the kitchen, a thick marble countertop in the powder bath, custom-fabricated steel, and local stone, connect to the land while upscaling the home’s architectural elements.
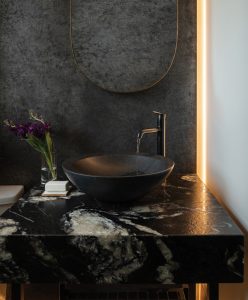
The builder specified thick solid-marble countertops and a custom steel panel in the powder bath for a luxe touch.
The homeowners handled a majority of the interior design, with input from their friend and Houston, Texas-based interior designer Jana Rizzuto. They customized furniture to fit specific spaces, such as the bespoke leather sofa created by Urban Leather in Houston, which fits into a nook adjacent to the entryway. The company also worked with the homeowners to design custom sofas for the other public spaces and contemporary dining chairs. To ensure the home was completely comfortable for their family members, the homeowners commissioned a dining table that seats 12 from Bozeman-based IronGlass Lighting, which artist Carl Pearson owns. Then, they completed the design with a mix of ready-made furniture that fits their every need.
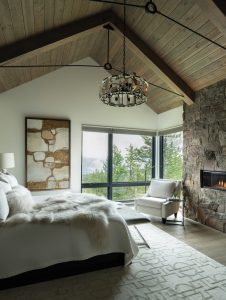
The homeowners specifically requested Montana moss rock for the exterior and interior, which flows into private rooms like the primary suite. Montana Timber Tech designed a wood-and-steel truss for this room that directly abuts the stone fireplace wall.
Like most homes that are active and alive with the presence of family members of all ages, the design has evolved to satisfy current needs. “We’ve added pops of color through new teal and chartreuse pillows and artwork in the living room,” the homeowner explains. “We made sure the main-level living was open and inviting since that’s where we spend the most time, as it is so conducive to entertaining.”
At only slightly more than 5,000 square feet, the home is thoughtfully arranged to be comfortable for both gathering and seclusion. “The main floor is open, and the downstairs — with a bar, TV room, bedroom suite, and office — is cozy,” says Lanier. He sums it up simply: “It’s a compact footprint with awesome features.”
Dana W. Todd is a professional writer specializing in interior design, real estate, luxury homebuilding, landscape design, architecture, and fine art.
Whitney Kamman is an architectural photographer based out of Bozeman, Montana. Her love for architecture came naturally growing up with an architect father and interior designer mother. Kamman’s work has appeared in The Wall Street Journal, Architectural Digest, Robb Report, and Mountain Living, among others.




No Comments