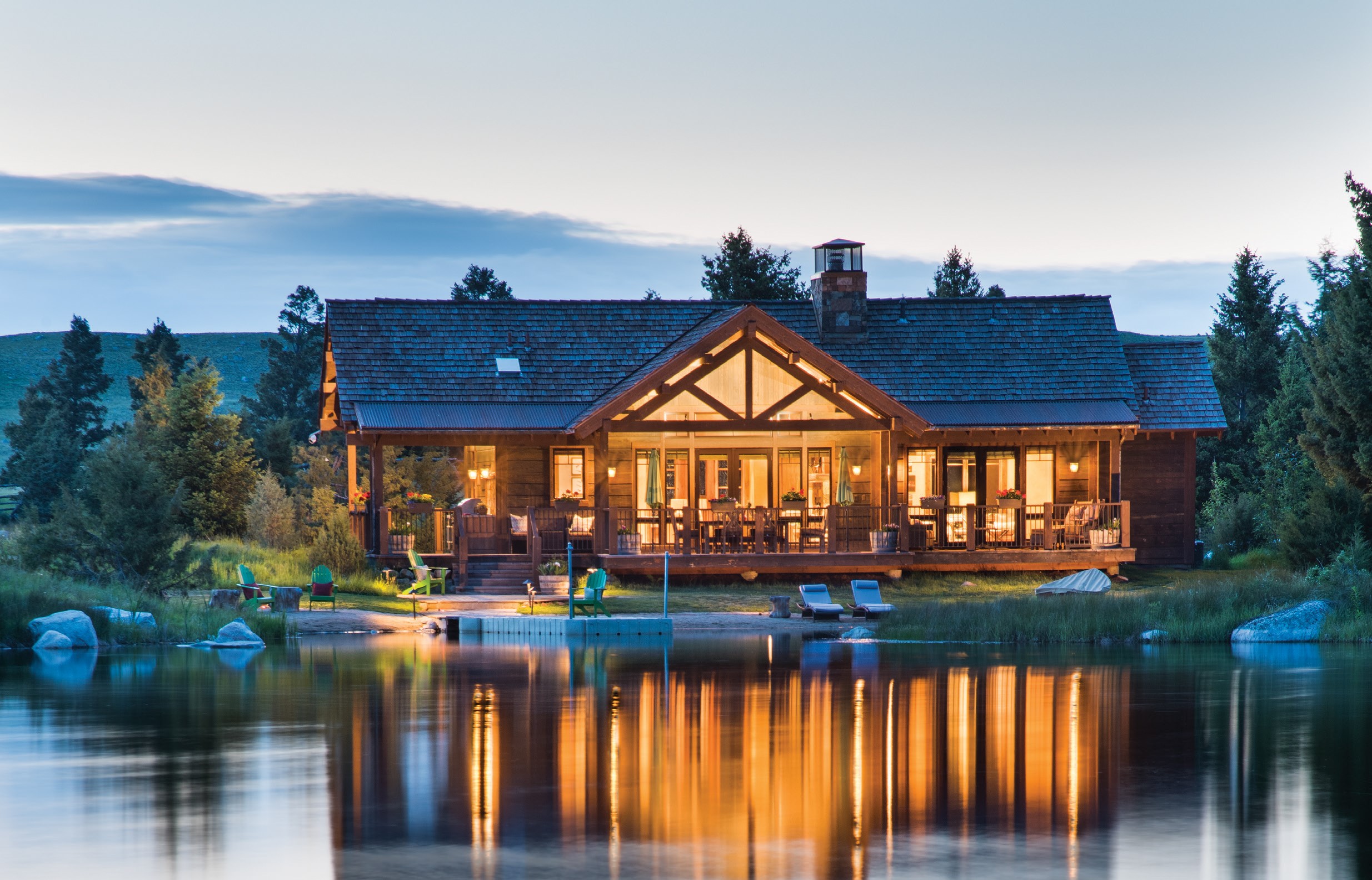
28 Sep Western Design: An Angler’s Paradise
The Rock Creek Cattle Company — a membership-based community situated on a 30,000-acre historic working cattle ranch near Deer Lodge, Montana — is renowned for providing homeowners with a well-rounded Rocky Mountain experience. While the community has an authentic Western ranching vibe and a pristine natural setting that’s fully intact, it’s the outdoor activities — fly fishing, horseback riding, biking, hiking, shooting sports, and a Tom Doak-designed 18-hole golf course, among others — that really top it off.
For one couple who also owns a primary residence nearby, the angling was one of the main appeals and the inspiration behind the custom cabin that was designed to serve as a serene wilderness retreat. Rock Creek, a blue-ribbon trout stream, and the Clark Fork River both run through the ranch, and the private lands also encompass a mile-long stretch of Rock Creek Lake, which is stocked regularly with a variety of trout species. Even better, the couple’s cabin is just steps away from their own private lake, where the husband can often be found casting a line.
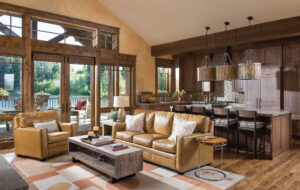
The great room’s wall of windows offers unobstructed lake and mountain views while giving the space a light and airy feel.
Since it was designed as a getaway, the couple wanted a small footprint and a fairly simple structure. They called on the Bozeman-based architecture, design, and engineering firm Cushing Terrell, and Dick Anderson Construction, a custom-building company with offices throughout Montana and Wyoming. The end result is an inviting one-bedroom cabin with a dine-in kitchen and a great room that opens to an expansive outdoor living area that faces the lake.
Architect Jesse Vigil of Cushing Terrell notes that the great room’s wall of glass — with doors that open to the patio and lake views — give the home a light and airy feel. “The property itself sits on a glacial pond that’s stocked with trout,” Vigil says. “The intent here was to create a getaway or a little bit of an escape for the owners, where they could come up and go fly fishing — kind of a getaway from the happenings of the club — and have a place to escape to that was quiet, serene, simple, and straightforward in its design.”
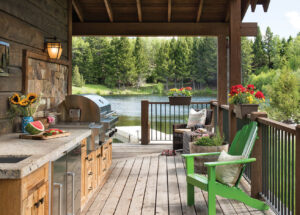
A custom outdoor kitchen, complete with a barbecue station, allows for easy entertaining and simple meals at home.
A flagstone path leads from the deck to a seating area near the water, and a sandy beach offers a shoreside spot for relaxation. As an avid angler, if the husband’s not wading or fishing from the dock — which was recently upgraded from a floating one to a more permanent structure on pilings — he often launches a rowboat to fish in the trout-stocked lake.
Along with overseeing the construction of several other homes in the Rock Creek Cattle Company community, Bob Heberly, vice president of Dick Anderson Construction, had worked with this couple to build other properties for them in the past. After receiving a call from the owner, who explained the concept for the cabin, Heberly met with him to walk around the lake and select the perfect home site.
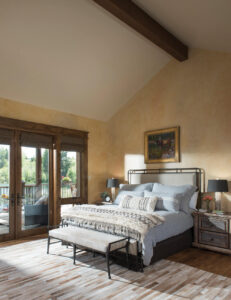
Cozy yet spacious, the single bedroom in the cabin features neutral, understated tones and spectacular views.
“One of [the owner’s] biggest desires was to get it as close to the water as possible,” Heberly recalls. “So that back deck cantilevers out to keep the foundation away from the groundwater and the lake.”
Vigil explains that with easy access to the outdoor living areas — that also include a kitchen and barbecue station — there’s ample space for entertaining. And he notes that the deck’s design makes it feel as if the house is floating above the lake. “The intent was that when it’s nice outside in the evenings … or in the summer when that back deck is shaded, those double doors can be kicked open, and you can have this indoor-outdoor living experience,” Vigil says, noting that it’s perfect for dinner parties and gatherings. “It flows directly from the inside, out to the back patio, and pulls you toward the lake.”
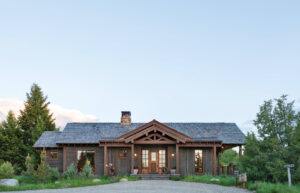
A perfect fly-fishing getaway for the owners, the cabin’s straightforward design focuses on quality, comfort, and simplicity.
For both the cabin’s interior and exterior, the homeowners requested many of the same finishes that were used in the construction of their main residence, which was completed about a year before this project. The design incorporates Montana Timber Products’ “Ranchwood” siding, while the timbers, posts, beams, and trusses — made from locally sourced Douglas fir from Marks Lumber, based in Clancy, Montana — were stained to complement it.
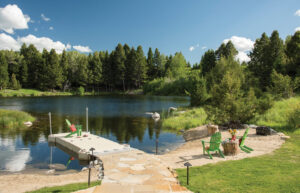
A flagstone pathway leads from the deck to a sandy beach and dock. The original floating dock (pictured here) was recently replaced with a permanent structure on pilings.
The cabin’s interior takes on a sophisticated yet cozy feel, with hand-scraped hickory floors and cabinets made from knotty alder wood. The main door, handcrafted by a Missoula-based artisan, was made from reclaimed Douglas fir that was once part of a historic distillery warehouse.
The cabin functions as a quick summer getaway for the couple as well as a place to entertain. “They wanted something that was pretty straightforward, and they wanted it to have all of the amenities but didn’t want to oversize it,” Vigil says. “They really wanted it to be something that was special to them.”
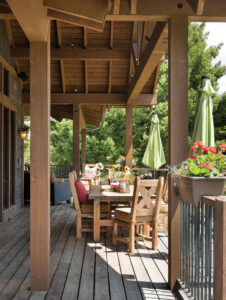
A spacious outdoor seating area encourages al fresco dining and entertaining.
The homeowners’ favorite element is the back deck, Vigil says, and the way it allows them to connect with the natural world, enjoy the stunning views, and take in the mesmerizing aesthetic qualities of their surroundings. “With the position, the proximity of the cabin there, you really get these phenomenal reflections, both in the morning and the evening, when the sun is in that twilight hour,” Vigil says. “You can be standing out on that dock, casting your fly rod, and chasing the trout, and it’s almost like you’re casting it to the reflection of the cabin beyond.”




No Comments