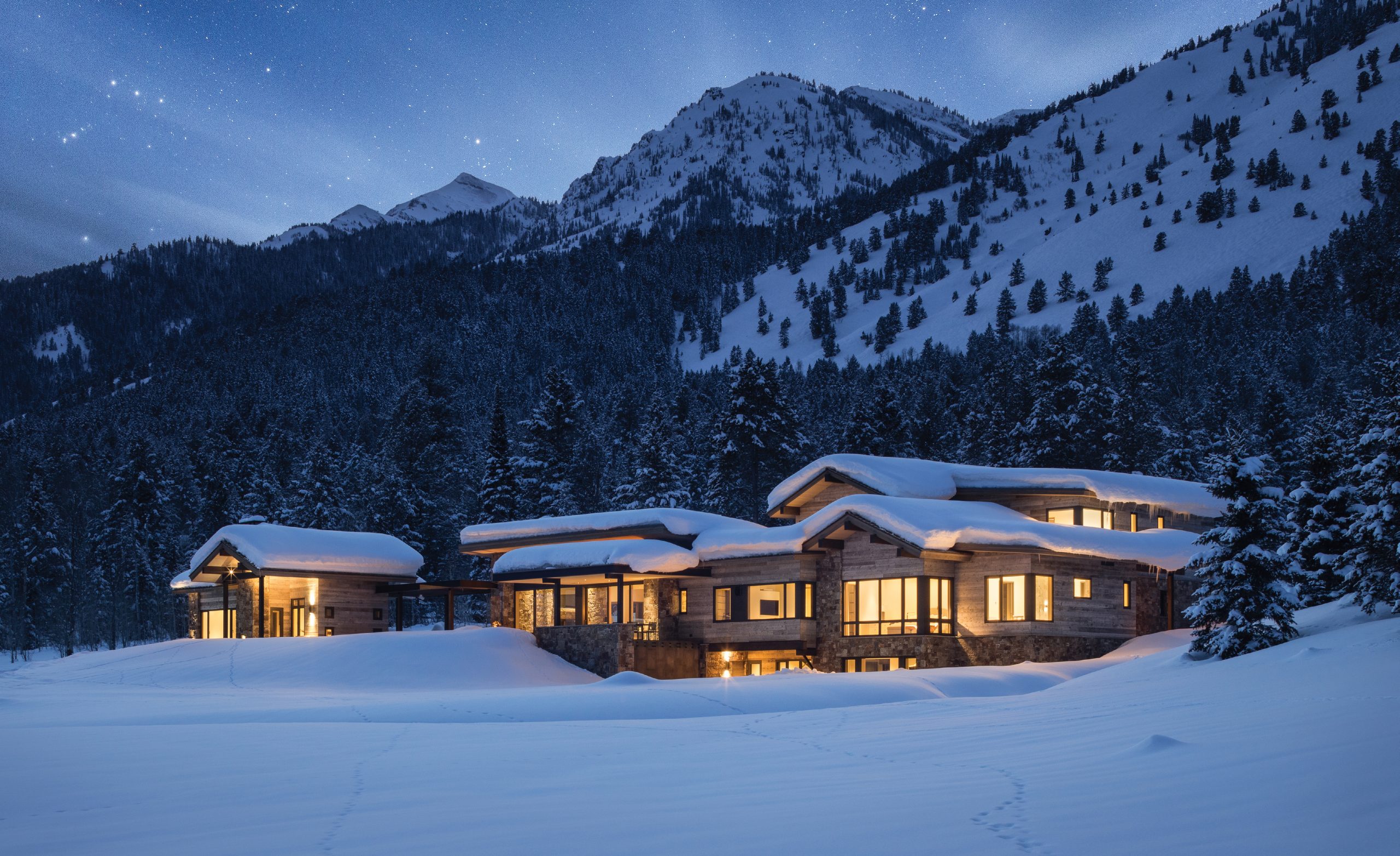
04 Feb Western Design: Alpine Paradise
Jackson Hole, Wyoming, is known for its sublime views, superb skiing, and dramatic wide-open spaces. For aspiring homeowners, though, it can be difficult to find a way to enjoy all three at once. Most ski-in/ski-out homes are snuggled up to neighbors (meaning that views are often curtailed), perhaps located on the valley floor or low on the treed slopes of the ski resort. For a couple who had lived abroad and relocated extensively due to work, Jackson Hole seemed like a good place to put down roots and create a family home where they and their grown children could gather in the years to come. And as they searched for the right property, they held fast to their goal of seeking something that balanced tranquility, privacy, and views with easy access to the mountain.
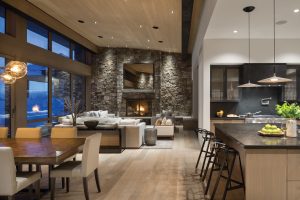
Designed to align with the mountain, the open living space on the main level is the heart of the home. The stone walls and structural steel anchor the space, while the wood and neutral colors add warmth. Patinated steel cabinets and concrete light fixtures add a contemporary edge to the clean lines of the kitchen.
They found it in a somewhat unlikely place. The lot was located within a fairly dense subdivision but situated on its far edge. It was also one of the highest-elevation lots in the development, perched in the foothills at the base of three famed double-black diamond ski runs at the western-most edge of Jackson Hole Mountain Resort. “It’s a quiet, serene property that backs up to the Hobacks; you feel like the mountains are in your backyard,” says architect Bob Brooks of Reid Smith Architects. “There’s also an aspen grove at the top of the lot and a stream that meanders through grassy meadows. It’s a very calming, tranquil place.”
For the owners, the architect, and the construction team at Teton Heritage Builders, it was important to be deferential to the site, disturbing the lot — and the neighbors’ views — as little as possible. As a result, the house was designed to align with the mountain, with most of the living space on one level, a partial lower floor that’s tucked into the hillside, and an upper story on the northeastern portion at the back. A separate guest house, situated to the west as its own cabin-like pod, is tethered to the main structure by a steel and timber trellis.
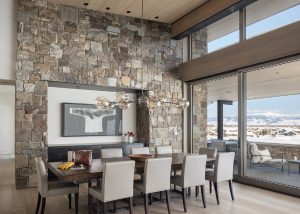
In the dining area, a niche was cut out and lined with steel to lighten the mass of the stone wall.
While the subdivision has guidelines that lean toward traditional forms, specifying, for instance, that primary roofs be gabled and of a certain pitch, Brooks was able to introduce shed-roofed volumes as well. These give the home a more contemporary profile and reach out to embrace the views. Soft tones, textures, and reclaimed corral board siding in varying tones of gray contrast and complement the anchoring stone walls and exposed structural steel elements. Large planes of glass frame the views over the valley to Jackson Peak and Sleeping Indian Mountain to the south and northeast, stretching all the way to West Gros Ventre Butte.
“The clients were looking for something a little different,” explains Brooks. “They wanted a lot of warmth within a contemporary architectural language. Overall, I think they liked the clean lines and large walls of glass mixed with varied, natural material textures, such as the corral board siding and structured-looking stone walls that have some variation in color, layup, and texture. But I think they also wanted a feeling of coziness and warmth within these big, contemporary open living spaces that are so much the norm now. Not so much voluminous space with cold materials, but a softer appearance achieved by the warmth of woods, honed slab surfaces, and neutral palettes. Almost a buttery-ness that feels like home.”
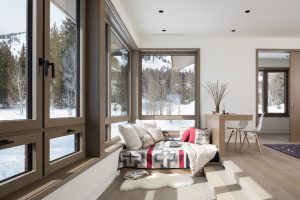
The upper floor features a shared living area with a built-in workspace off the kids’ bedrooms. A separate room with a balcony serves as the wife’s art studio.
The house is approached via a winding drive that loops around the guest house before terminating at the arrival courtyard. This allows guests to catch glimpses of the view before entering the foyer through a heavy door made of walnut and steel, and turning to step into the great room. There, the impact of the expanse — the broad sweep of the valley and the array of rounded mountains to the south — is felt immediately, viewed through large panes of glass and a row of clerestory windows. At either end of the room, stone walls anchor and ground the space, which includes the dining area and, tucked under a lower ceiling, the kitchen with black countertops, glass and patinated-steel cabinets, and concrete light fixtures.
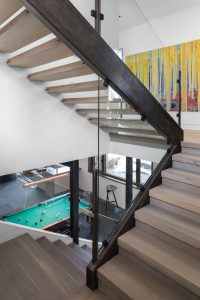
A sleek staircase links the three levels of the home and includes a glass partition that adds a sense of connection and allows glimpses into the game room below.
The upstairs consists of three bedrooms for the kids with a shared open living space — that includes a lounge area and a work space with a built-in desk — and the wife’s artist studio, with a partially recessed balcony and dramatic views up into the Hobacks. The basement level features exposed steel beams and columns that are contrasted by a white wall and a smooth raw concrete floor topped with a stained micro pour. Near the billiards table, a wine room is visible through glass doors, while another door leads outside to the hot tub. There the stone treatment from the patio off the great room above waterfalls down to the ground, creating a dramatic effect.
Since Jackson Hole living is all about the outdoors, an additional access point on the main floor leads to a slope-side ski room. With lockers of perforated and patinated metal, integrated boot dryers, and indoor/outdoor basalt stone floors with radiant heating, it has plenty of storage space for family members and guests, and it’s primed for both winter and summer pursuits.
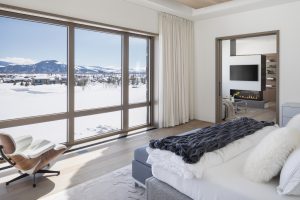
The large windows in the main bedroom suite offer farreaching views, and a floating fireplace adds a sculptural element and provides privacy for an office space.
The home has many unusual custom touches, especially those featuring steel details. In the living room, for instance, the beams that help define the space are infilled with the same hemlock used in ceilings throughout the house to soften the industrial feel. The sleek staircase with modern glass partitions features white oak treads that connect to the wall with thin steel plates. In the owners’ suite, the fireplace that separates the office from the lounge area also appears to float.
“It’s a nice way to separate the desk from the sitting area,” says Mark Dalby, of Teton Heritage Builders. “It’s essentially a three-sided fireplace with a modern feel, and the whole thing is wrapped in steel. It looks like it’s hanging. A lot of work went into that, and there’s a lot of extra framing and extra steel because it’s heavy. We had to double-check our numbers to make sure it wasn’t going to sag. Everyone wants to push the envelope a little further, and sometimes it feels like we’re overcoming the impossible.”
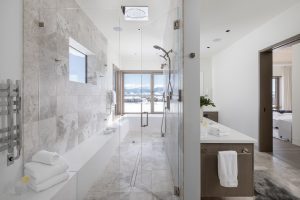
The homeowners’ bathroom is a light and bright sanctuary, while the walk-through shower, with an integrated bench and glass doors, offers uninterrupted mountain views.
With minimalist interiors, initially devised in consultation with interior designer Jennifer Hoey, based in Ketchum, Idaho, and a neutral palette of grays, browns, sand, and cream, the home is as serene as it is functional. The end result is a perfect residence for an outdoor-oriented family that is determined to make the most of year-round mountain living.



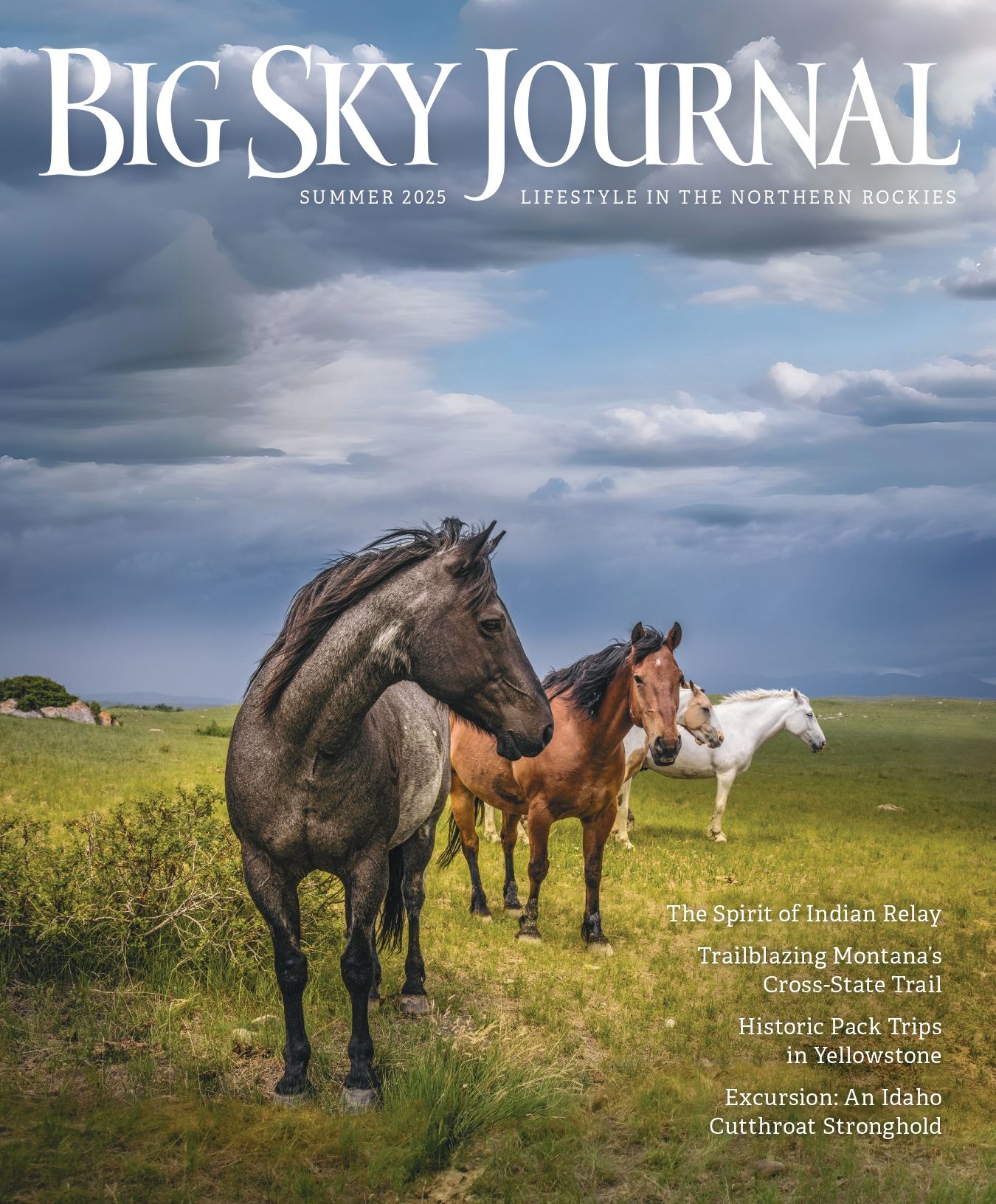
No Comments