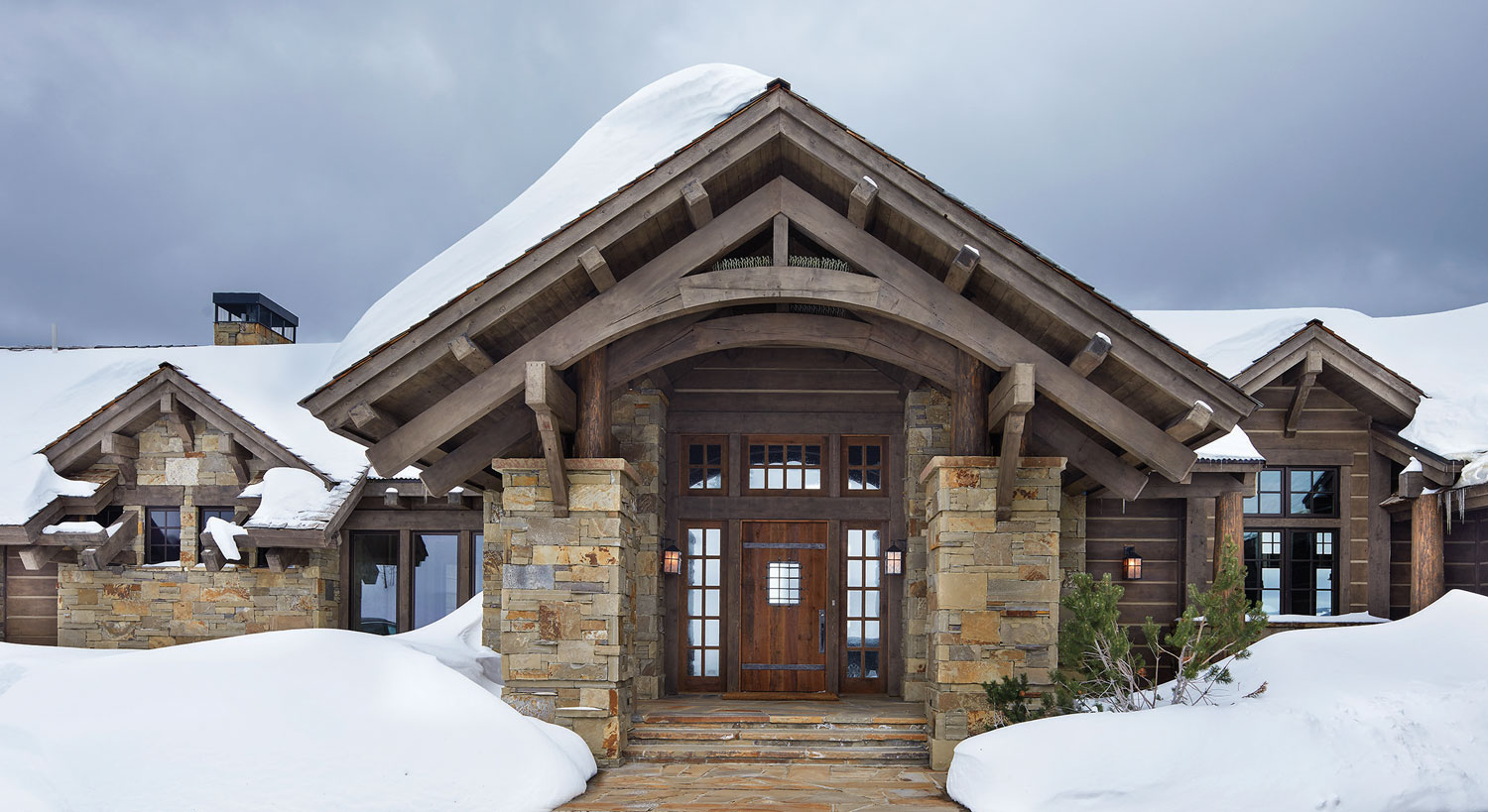
12 Apr Welcoming Home
A renovation brings timeless warmth and comfort to a Montana mountain retreat
When a couple from New York toured a 7,300-square-foot residence in the Yellowstone Club community of Big Sky, Montana, they fell in love with the mountainside location and stunning views in every direction. The six-bedroom floor plan felt right, too — perfect for them and their four children.
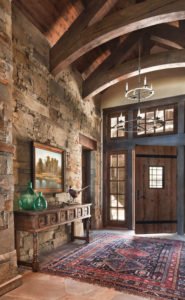
In the home’s entry, the design team installed a rustic front door with iron accents and a large- scale chandelier in the voluminous space overhead.
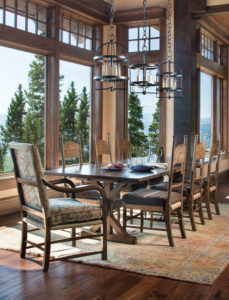
A trio of chandeliers illuminate the simple, spare dining area, keeping the emphasis on the sweeping views.
The only problem was, to them the house didn’t feel like home. The sparse, Asian-themed interiors just didn’t fit their idea of a Montana mountain retreat. They decided to buy the house and began looking for a team to help bring casual elegance, relaxed comfort, and a more traditional aesthetic to the spaces.
The couple had admired the work of Bozeman, Montana-based Haven Interior Design in several books and magazines, and they contacted the firm’s partners, Phoebe McEldowney and Debra Shull, to discuss the project. “The wife told us that her great-grandfather was from Montana, and she’s always loved everything about the West,” says Shull, herself a third generation Montanan. “After Phoebe and I had a long conversation with the owners about their vision for the interiors, they said they felt like we were a great fit for their style.”
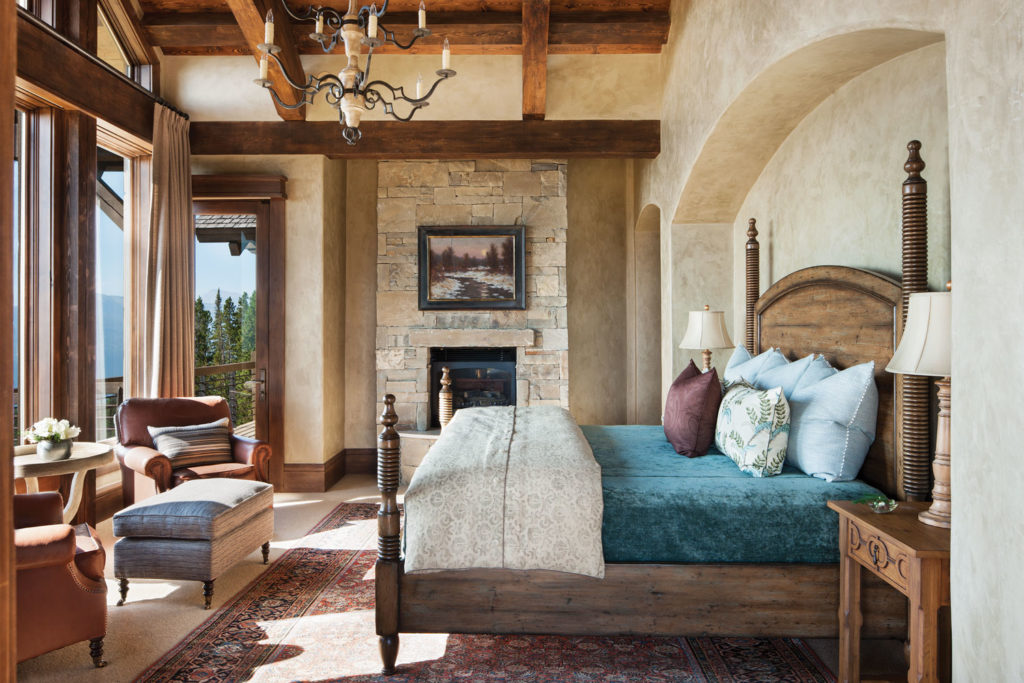
To create a feeling of relaxed comfort in the master bedroom, the designers at Haven Interior Design layered soft textiles with traditionally-styled furnishings and a classic rug underfoot.
The house, originally designed by Locati Architects in 2007 and built by Schlauch-Bottcher Construction (SBC), both of Bozeman, had the benefit of high-quality design and construction. “The home had great architectural lines,” says Shull. “We wanted to build upon its good bones, and we developed a comprehensive plan to update the finishes, walls, ceilings, floors, doors, and built-ins to tone down the very modern aesthetic the house had. We presented the owners with our vision, and they approved the whole plan.”
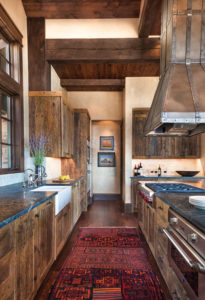
The original kitchen was gutted to make the space more functional, and custom reclaimed wood cabinetry, stone counters, and all new appliances were installed.
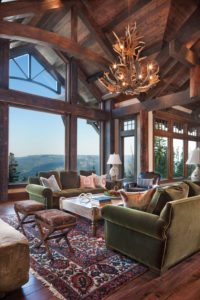
In the inviting open living area, furnishings upholstered in plush fabrics were chosen by Haven Interior Design for comfort and durability. The home’s existing cedar beams and trim were meticulously painted
a darker hue.
After interviewing several contractors, the homeowners selected the original builder, SBC, to make the updates. The firm’s partner, Chad Bottcher, was the project manager, overseeing every detail of the renovation. “We had constructed the home a decade earlier, and when the homeowners called, we knew the house very well,” he says. “We walked through the spaces, heard their ideas, and submitted plans to implement Debra and Phoebe’s ideas and bring in more timeless, rustic Montana elements.”
In the open-concept main floor living area, the SBC team worked with Jones Painting of Belgrade, Montana, to darken the overhead beams, which had previously been finished with a light wash. The vaulted ceilings were meticulously fitted with fir slats, and the overhead light fixture was replaced with a large-scale antler chandelier. Hardwood floors and trim were freshened with a dark stain, and the large windows were left bare to bring in natural light and showcase the views.
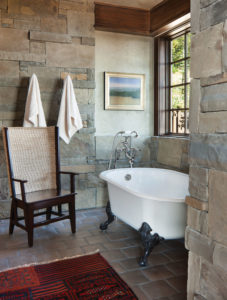
A clawfoot bathtub offers an inviting place to soak in the adjacent master bathroom.
The original kitchen was completely gutted, and the design team changed the layout, upgraded appliances, and added task lighting to make the space more functional. New custom cabinets were handcrafted from reclaimed wood, and they added a custom-fabricated metal hood, stone countertops, and a farmhouse-style porcelain apron sink.
New plaster with a creamy tan pigment was applied to the master bedroom walls, and the vaulted ceilings were trimmed with wood. The master bathroom was completely remodeled to include new windows, a freestanding clawfoot soaking tub, a new shower, stone walls, tile, and cabinetry. Radiant heat beneath the terra cotta floors provides warmth underfoot.
The homeowners tasked Shull and McEldowney with sourcing furnishings that were comfortable, casual, and family-friendly. “We reupholstered a few of their existing pieces, but otherwise, we replaced all of the furniture, window treatments, decorative lighting, linens, rugs, and accessories,” Shull says. The design duo chose furniture with classic silhouettes covered in textiles like plush velvet, smooth leather, and soft linen. They also procured art pieces that were appropriate for the home, including a collection of bucolic landscape paintings.
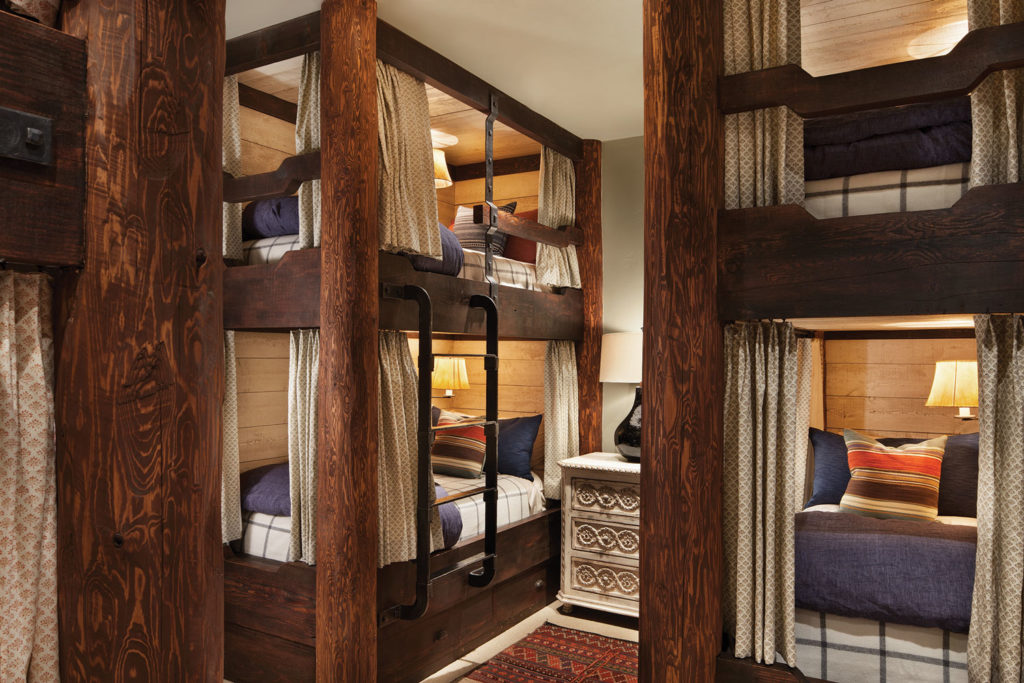
A cozy bunk room features custom beds built from fir logs and accented with wrought iron. The beds feature reading lights and privacy curtains, making them suitable for adult guests as well as children.
The romantic master bedroom features a cozy fireplace, soft linens and draperies, and an intimate sitting area where the homeowners can watch the ever-changing Montana skies. The guest bedroom feels like a restful retreat with luxurious linens, tailored window treatments, and a cozy rug contrasting with more rugged elements like a leather bench, wood furniture, and iron light fixtures.
A pair of bunkrooms provides a convivial, comfortable sleeping area for ski parties and sleepovers. Shull and McEldowney designed the bunk beds, which SBC constructed from fir logs with wrought iron accents. Each bunk is outfitted with its own light for reading and cozy curtains that can be drawn around the bed for privacy.
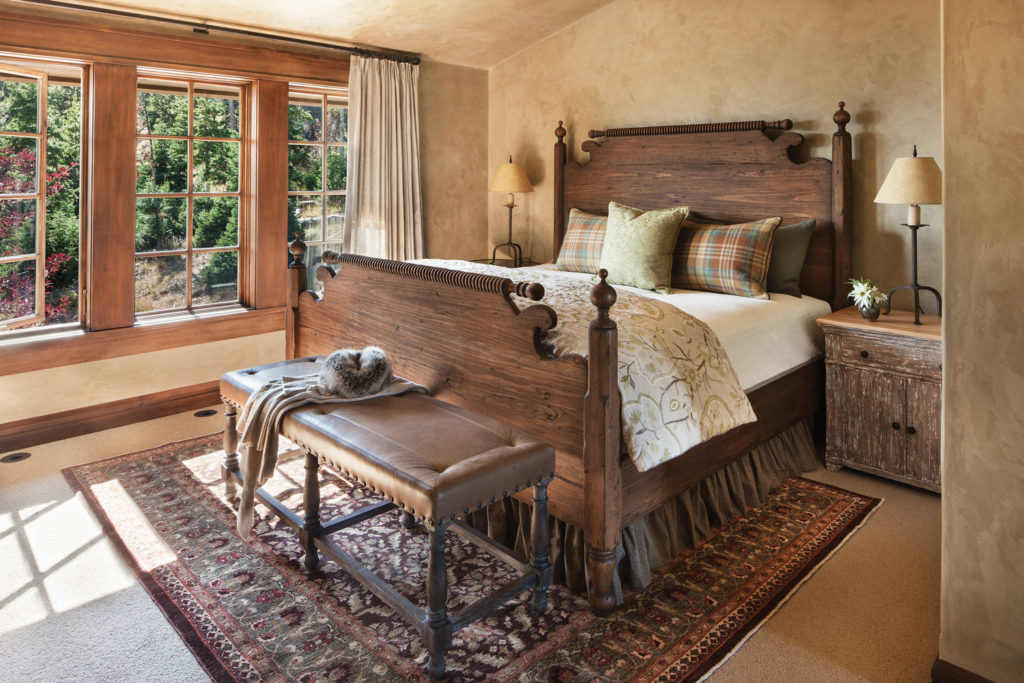
A combination of soothing neutral hues, warm wood furnishings, and softly-textured plaster walls in a guest room create a relaxing retreat.
The project was completed in December 2017, and the designers moved the homeowners’ clothes and furnishings in — all the way down to the last fork in the silverware drawer. They even put up holiday decorations and set up the family Christmas tree. When the family arrived, they opened the front door and discovered the best present of all: Their splendid mountain house finally felt like home.
Architecture: Locati Architects
Construction: Schlauch Bottcher Construction
Interior Design: Haven Interior Design




No Comments