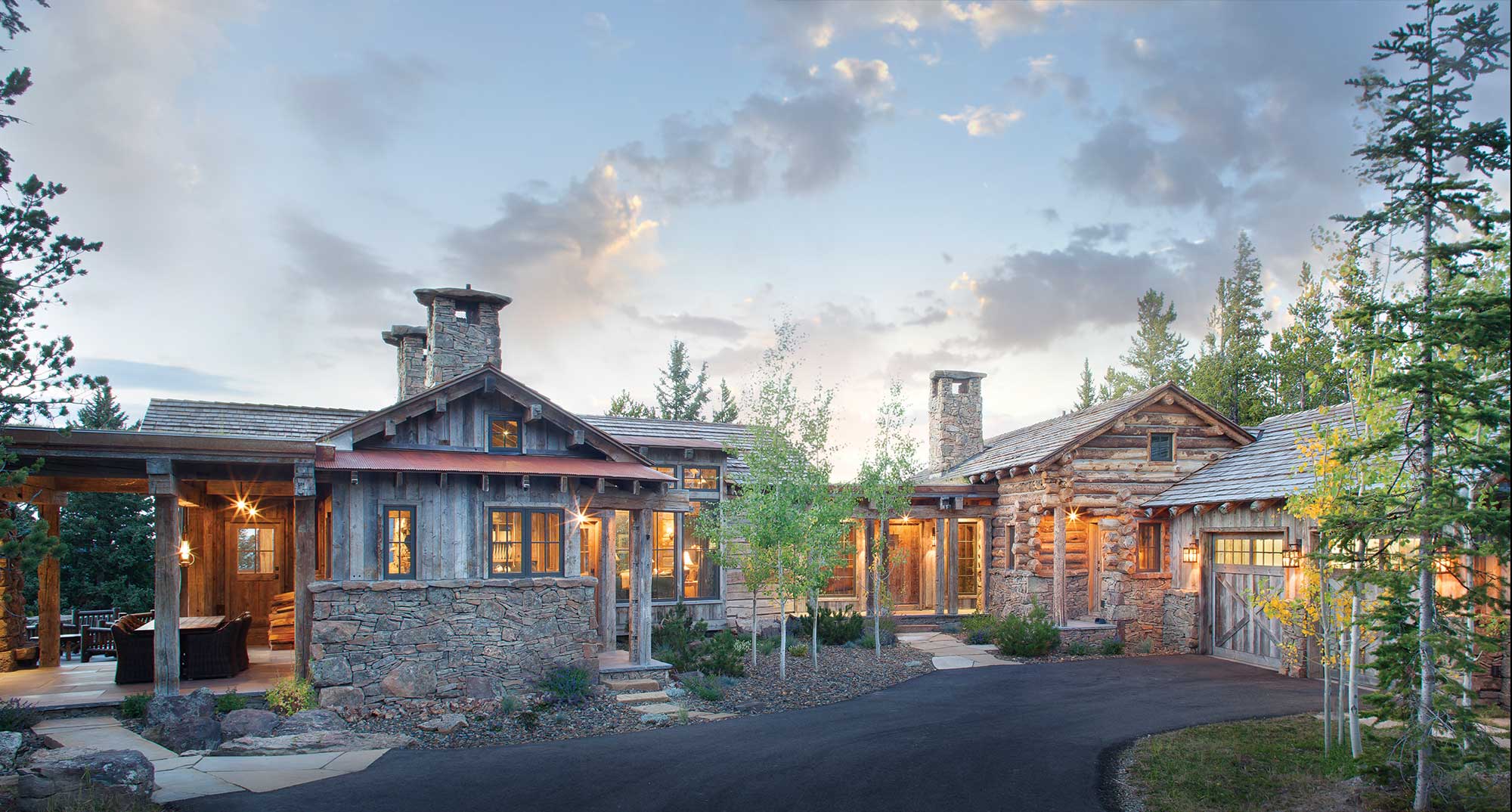
14 Apr Visions of Nature
IT BEGAN WITH SEVERAL FERVENT SKETCHES made durning a long day spent outside in the warm sun on the slopes of a mountain. Inspiration came from the view — Lone Mountain towering so close that one couldn’t help but be distracted by its presence.
Architect Keith Anderson has a particular approach when it comes to the initial stages of his designs: He often likes to spend a day at the building site with the clients, discussing their desires and visions. The owners articulate their dreams while the artist sketches. By the end of this successful day at the Yellowstone Club, just outside of Big Sky, Montana, Anderson had created a visual foundation for the ideas that he and his clients would come to explore together.
As they discussed the design of their home, Anderson said, his clients made it clear that they wanted an intimate space “with simple comforts … without feeling extravagant.” It had to be filled with natural light at any time of day, and it needed to be a place of respite, where the family could meet and feel like they were getting away from work or college; where they could feel a connection to the natural world that surrounds the location.
Before long, their dreams started taking shape, and Highline Partners was asked to join the team. Co-owner Todd Thesing has been living and building in Montana for 15 years, working with his business partner on projects of this scope or larger for the last 8 years. “The most rewarding aspect of working on such an innovative project is the creativity you see brought to the table — the culmination of brainstorming between client, architect, builder, and interior designer, and the final unique outcome,” Thesing said. “And at the end of the day, it’s very special to the client.”
Approaching the 4,500-square-foot home, you can almost feel your shoulders relax and the tension in your muscles disappear. Maybe it’s the anticipation of the comfort that awaits, or the seamless transition between nature and the home’s gray-washed, reclaimed wood, hand-hewn logs, and grass-roof covered entry.
The colors of the building materials and interiors mirror the hues and textures of the mountains and surrounding hillside. “The clients wanted a lot of natural and reclaimed materials used in the construction of the home,” said Anderson. “They wanted those materials to set the mood and work in unison with the landscape, creating a relationship with the natural environment.”
Entering the home, you’re greeted with sweeping views of the distant mountains framed by large picture windows. And as you move from the entryway into the great room, hand-chiseled, reclaimed granite-flooring transitions into rough-hewn wood in varying widths and lengths, repurposed from an old barn floor. Walls of intricate dry-stacked moss rock invite you into the living and sleeping areas. The fireplace, with its massive mantel of Chief Joseph stone, separates the great room from the dining room, allowing for a fire in each room. The fireplace incorporates unique built-in details including a custom bar and an alcove for stacked wood. The farmhouse-inspired kitchen has a relaxed feel, with a granite island and stools for quick morning breakfasts. A butler’s pantry off the kitchen provides extra storage space.
To help put the natural elements on center stage, the interior spaces are accented with simple yet bold gestures. Muted mountain blues and moss greens help soften the stone and wood interiors. Animal hide tapestries, antler and ivory-colored accents, cognac-brown leathers and black iron add to the overall feeling of the home.
Using reclaimed building materials isn’t as easy as one might think. “Serendipitous timing plays a huge part in finding the perfect piece or material,” Thesing said. “Someone had found huge granite pavers from a courthouse in Idaho, and they worked perfectly for the entryway and powder room.”
But the distinctive features of the home certainly aren’t limited to the use of reclaimed materials. The stairs that lead to the walkout lower level were designed by Anderson, specific to this house. The steps are forged from black iron and, combined with wood, suspended with an array of hammered iron rods. The lower level features a four-bunk guest area and bath, two bedrooms (each with private baths), and an expansive family room and exercise room.
One of the “more interesting design features,” according to Thesing, “is that the home was designed as separate ‘pods’ of living area,” each seemingly connected by flat sod roofs. The guest cottage, located off the side of the kitchen, is separate from the house but joined to it with a low profile, grass-roof covered outdoor patio. The owner, Anderson said, wanted the cottage built out of stacked stone, inside and out. This intimate space boasts a grand fireplace, views of Lone Mountain, and playful built-ins including a cozy Norwegian sleeping bunk and sleeping loft above.
What began with a sketch, a simple dream of a home connected to the landscape, ended with a unique, custom creation, as solid as stone and reminiscent of an old mining homestead; sourced from the land but with all the comforts and luxuries one would expect from its Yellowstone Club location.
- A design emphasis on natural tones and materials in the furniture complements the stone and reclaimed wood of the structure.
- Given the emphasis on natural building materials and the large windows, the view of Big Sky’s Lone Peak comes to feel almost like an organic aspect of the home’s décor.
- The windows of the master bedroom manage to accommodate both exceptional views as well as a considerable amount of privacy.
- In the kitchen, the refrigerator stands to the right of the stove, camouflaged with a finish that matches the rest of the interior.
- The bar, built into the central fireplace, faces the kitchen and is readily accessed from both the living room and the dining room.
- A reading nook provides an additional element in a downstairs bedroom.
- The master bathroom showcases a custom pair of pouredcement sinks.
- A floating staircase, suspended by hammered steel, leads into a four-person guest area.
- The patio area is accessed by both a door from the dining room, to the left, and from the butler’s pantry.



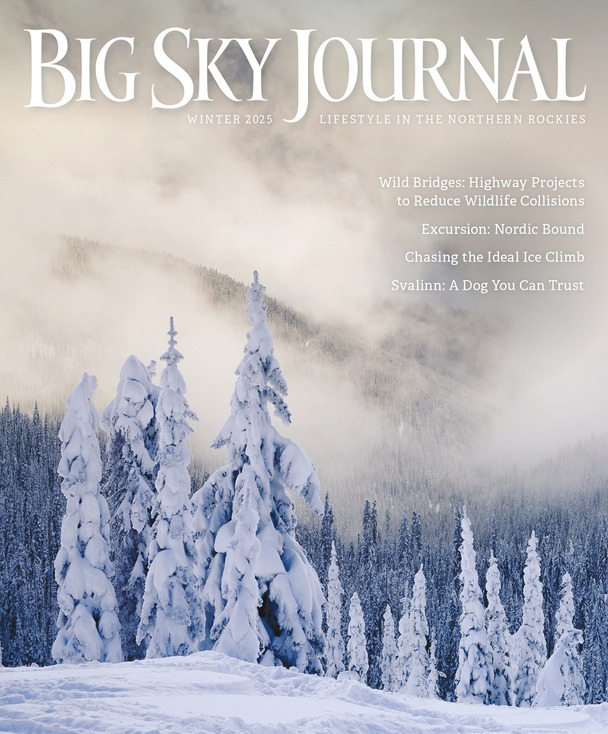
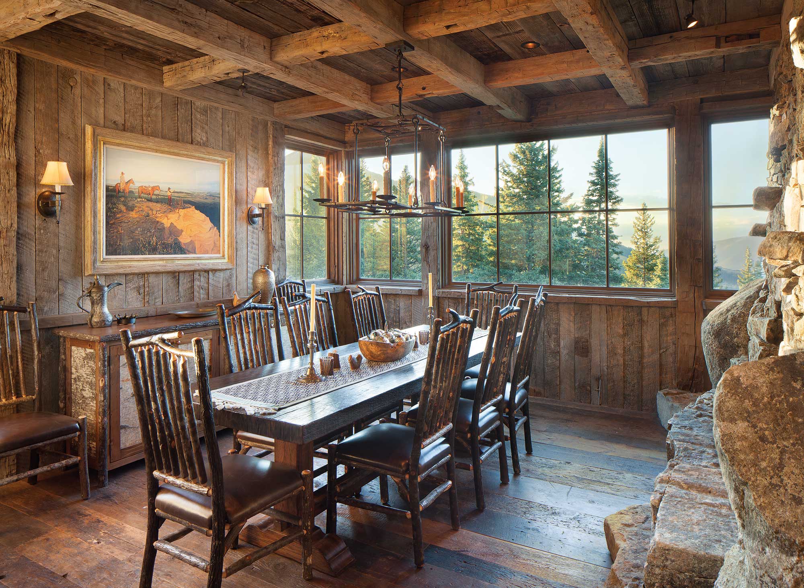
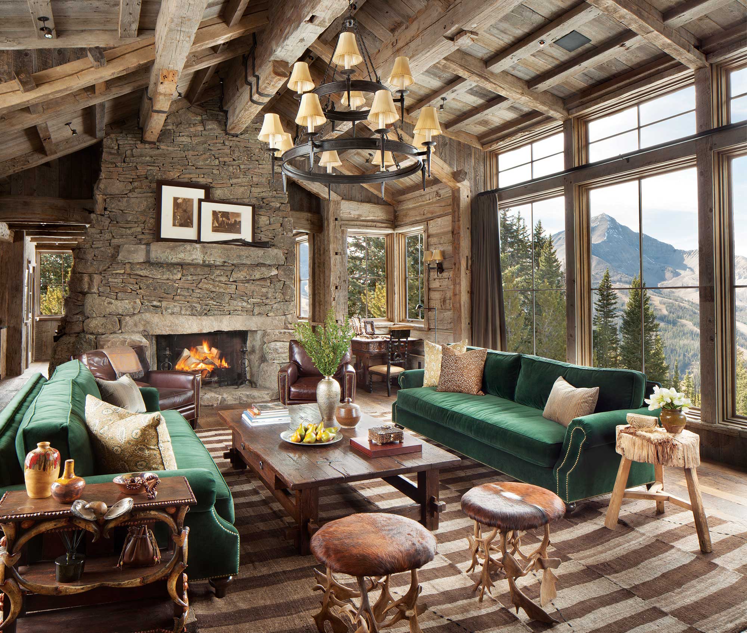
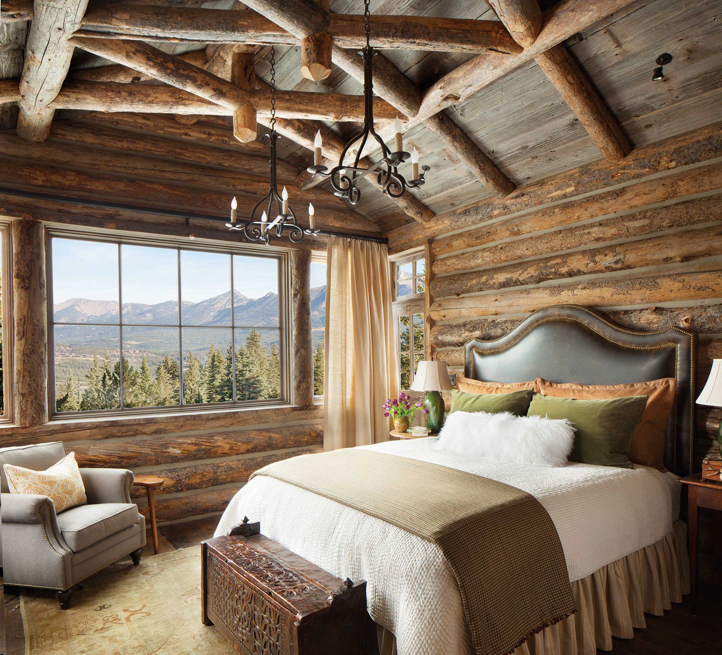
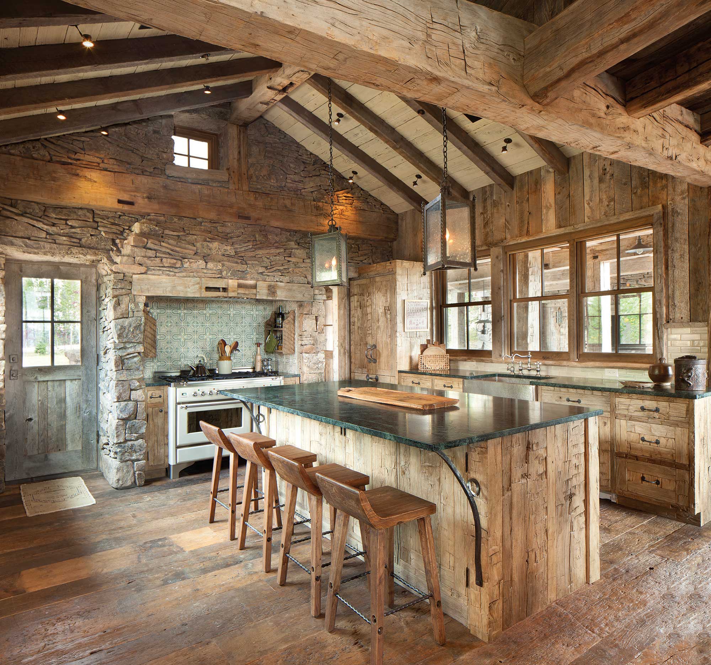

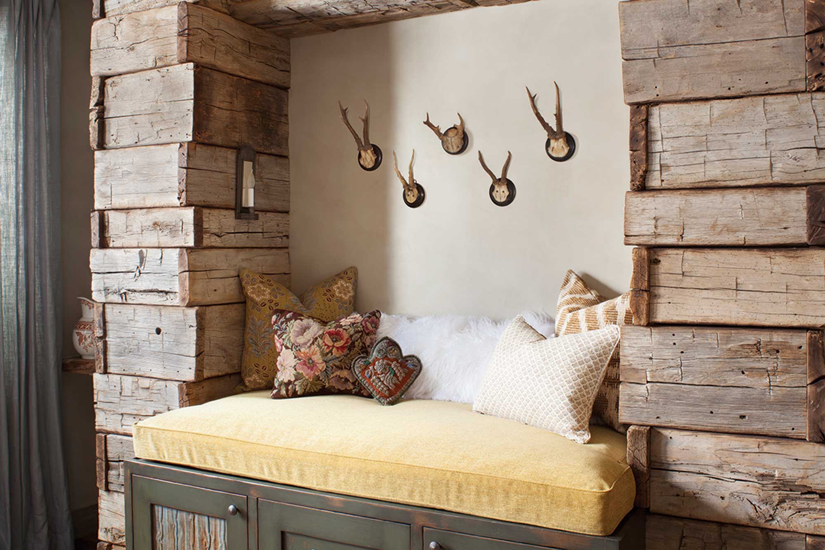
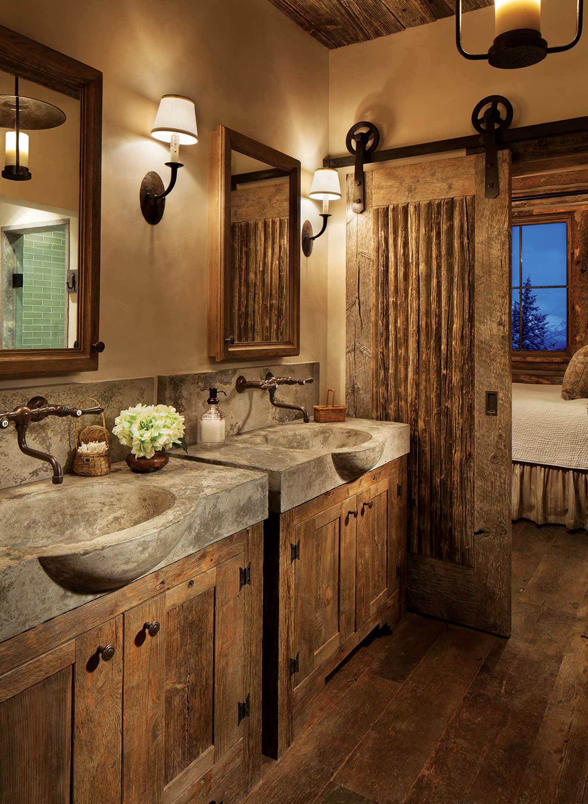
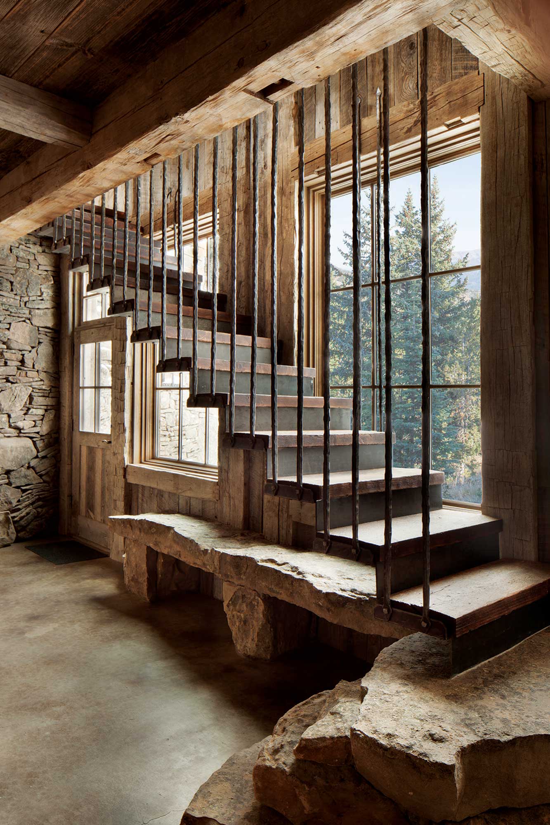

No Comments