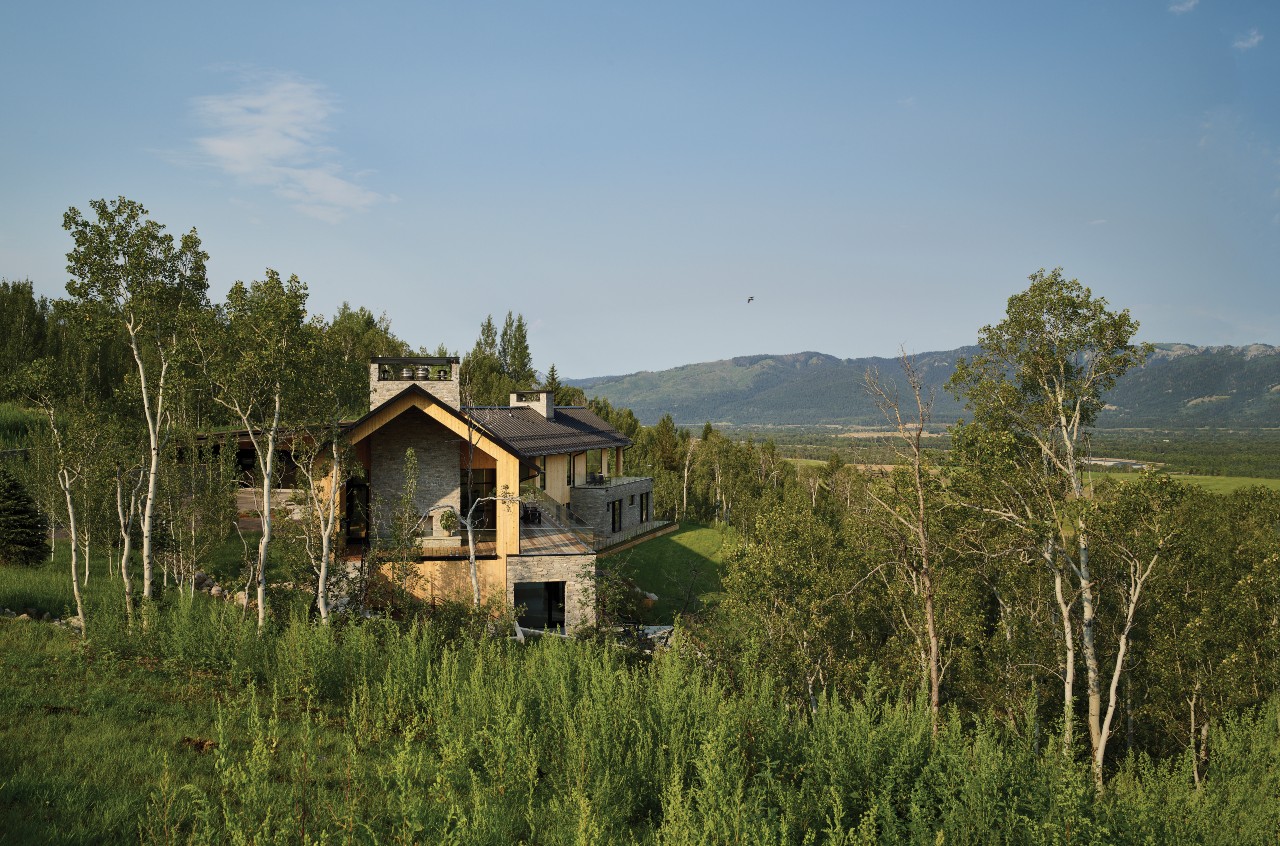
03 Apr VALLEY VIEWS
ARCHITECTURE | Farmer Payne Architects
CONSTRUCTION | New West Building Company
DEVELOPMENT & INTERIOR DESIGN | The Jackson Home Company
When the future owners of a home on Trader Road in Jackson, Wyoming step outside their door, they’ll see the natural beauty the land offers from a bird’s-eye perspective. Perched on top of a hill in the gated Gros Ventre North community, the meticulously curated lawn and landscape give way to an aspen-filled forest down the sloping hillside, providing a panorama of the Tetons, the Snake River, and sweeping Walton Ranch in the valley below. While the vistas are take-your-breath-away spectacular, the home’s feeling of seclusion is equally remarkable, given its proximity to downtown Jackson Hole, Teton Village, and Grand Teton National Park.
“The northwest-facing home has incredible views to the west, some Teton views to the north, and looks over ranchland that is in a protected agricultural conservation easement, so there will not be future development,” says principal architect Jamie Farmer of Farmer Payne Architects. “Its Western- contemporary style is a mix of traditional gable forms, timeless materials, clean-lined modern glass walls, and steel trusses.”
The home was imagined and constructed by a collaborative partnership between development and design firm The Jackson Home Company (TJHCo), Farmer Payne Architects, and New West Building Company. It’s the latest of several homes the team has designed and built together in the area.
“We learned that the development of new properties works better if we have a consistent and cohesive team with the same architect, builder, and subcontractors,” says real estate developer and TJHCo co-founder Bill Caleo. “A team experienced in working together begins to work in shorthand. Our projects get better as we go.”
The synergistic team came up with the concept of a home that overlooked the valley while tucking into the sloped topography. It features a walkout basement nestled into the hillside and a pitched green roof on the garage that flows into the terrain and literally connects the building to the land. “As you approach on the steeply sloped driveway, the structure appears as a humble single- story home and reveals itself as you get closer,” says Farmer about the 7,234-square-foot house.
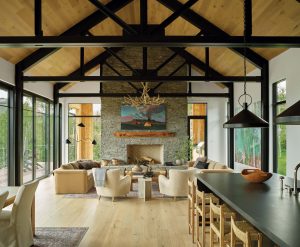
Natural materials in the great room include a hand-carved artisan mantel, a fireplace faced with locally sourced quartzite, and white-oak wide-plank flooring. A wall of windows completely opens for an intentional indoor-outdoor entertainment flow while increasing natural daylight in the interiors.
“It feels as if the home is supposed to be there, which is hard to do when it’s so high off the valley floor,” echoes partner Tyson Slater of New West Building Company. “Seeing the hill flow across the garage ties the home to the area and gives respect to the hillside.”
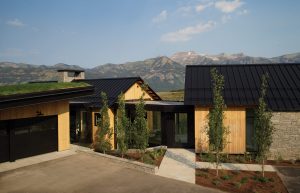
The 1,500-square-foot garage with a living roof is customizable for the homeowner’s specific needs, with plenty of space for multiple vehicles, recreational equipment, a workshop, and more.
The home’s two gable-roof structures are connected by a double-glass breezeway that serves as the entrance, with views through the house to the landscape beyond. One structure contains dual levels of bedrooms and other private areas, and the other consists of the main living and entertaining spaces.
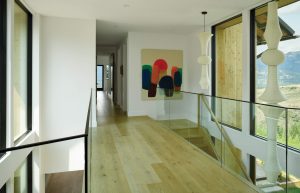
Surrounded by glass and situated in the middle of two wings that separate the private and public rooms, the foyer has an atrium feel.
The material palette is compatible with its alpine location. Timeless, organic materials on the exterior — Western red cedar, Ipe decking, and charcoal quartzite — converge with contemporary glass and blackened steel. Living finishes continue inside, with marble, sandstone, and European white oak. Charcoal quartzite repeats on the main-level great room’s fireplace, where the vaulted ceiling is paneled in warm wood.
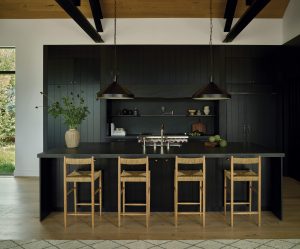
Thoughtful design in the kitchen includes entertainment-centric details, such as hidden storage to the left of the range designed to mimic a vintage English pantry. Two double-door refrigerators on the right side of the room are concealed behind paneled doors. Waterworks fixtures and a honed Pietra Cardosa stone countertop elevate the look.
Thoughtful design offers every feature a family might want, including floor-to-ceiling windows on both levels to capture valley and mountain views, plenty of wide-open entertainment and living spaces for big family gatherings, guest rooms, and a wellness center. “Our number-one goal was to let the light in,” Caleo says. “There are unobstructed views out the kitchen and great room windows, which open via telescoping doors onto an expansive deck with covered outdoor dining and lounging space. It’s as easy to have a party outside as inside.”
The large living room, with vaulted ceilings highlighted by exposed steel beams, offers a double-sided, floor-to-ceiling stone fireplace for evenings full of conversation around a crackling fire. Just outside an adjacent glass door, another fireplace anchors the grilling area, complete with refrigeration. Both the indoor chef’s kitchen and tucked-away butler’s pantry are well-appointed with commercial appliances and custom cabinetry with V-groove millwork. The spaces feature details, such as a wine fridge and warming drawers, for an entertainment-friendly home.
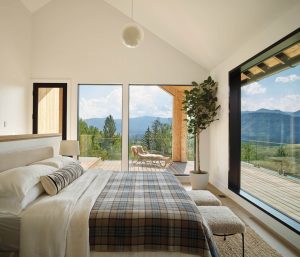
Every morning’s view is different when waking up in the primary bedroom, where Mother Nature paints the first scene of the day.
“TJHCo style director Holly Waterfield and I spent quite a bit of time in the house while staging and furnishing,” says Elise Mumford, TJHCo project manager. “We saw a phenomenal late afternoon storm roll in; the sky was filled with purples and blues. The landscape was so alive and vibrant. We felt like we were outside even though we were inside, especially in the great room.”
Because of the proximity to natural views, the interior design team — comprised of Waterfield, Mumford, and lead designer Jose Blanco — stayed with a neutral color palette for the home’s finishes and furnishings. “We want the home to feel as special as it is. We’re not delivering a white box but a deeply thoughtful design. The neutral palette allows new homeowners to add their own special touches,” Mumford adds.
Similarly, the material palette is refined yet echoes nature. Special additions, such as Madera European oak floors, age well and will achieve a welcoming patina over time. The floors’ honey hue and matte finish bridge traditional craftsmanship and modern appeal.
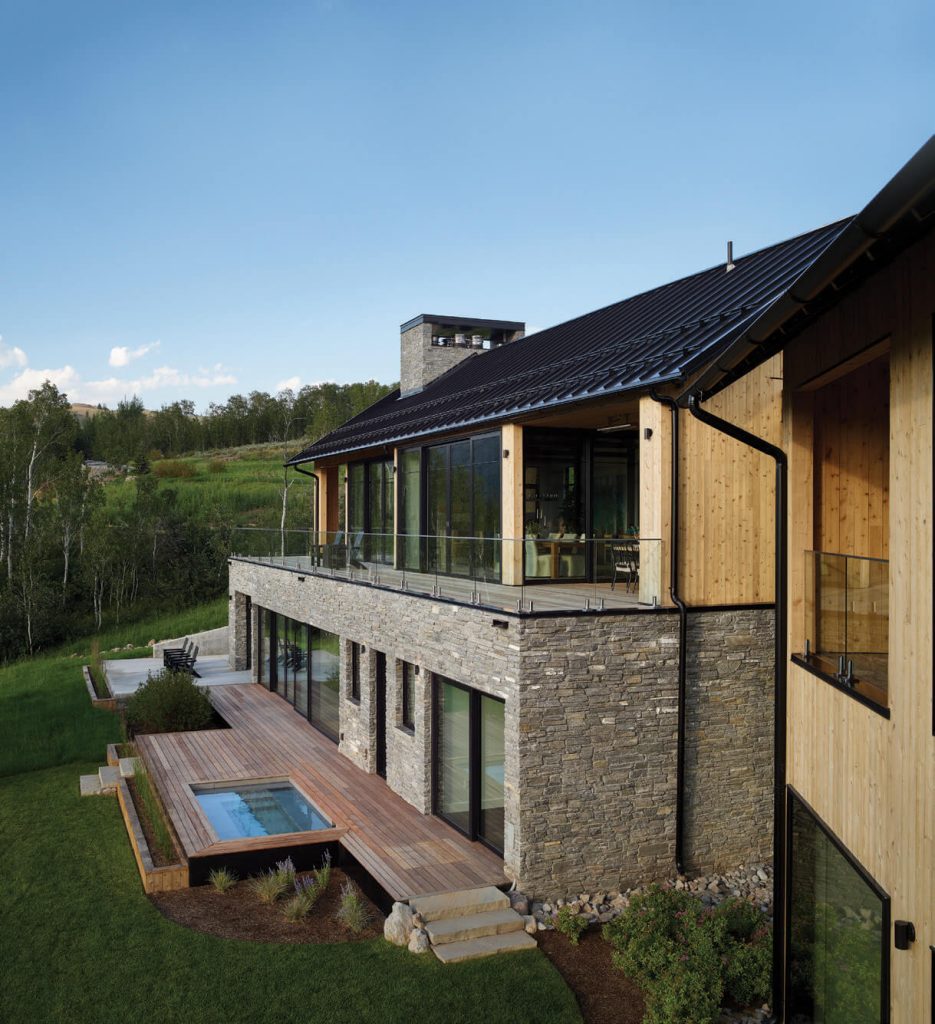
Dual levels of outdoor living space face Teton and conservation-land views, while an extended roofline provides coverage for outdoor dining.
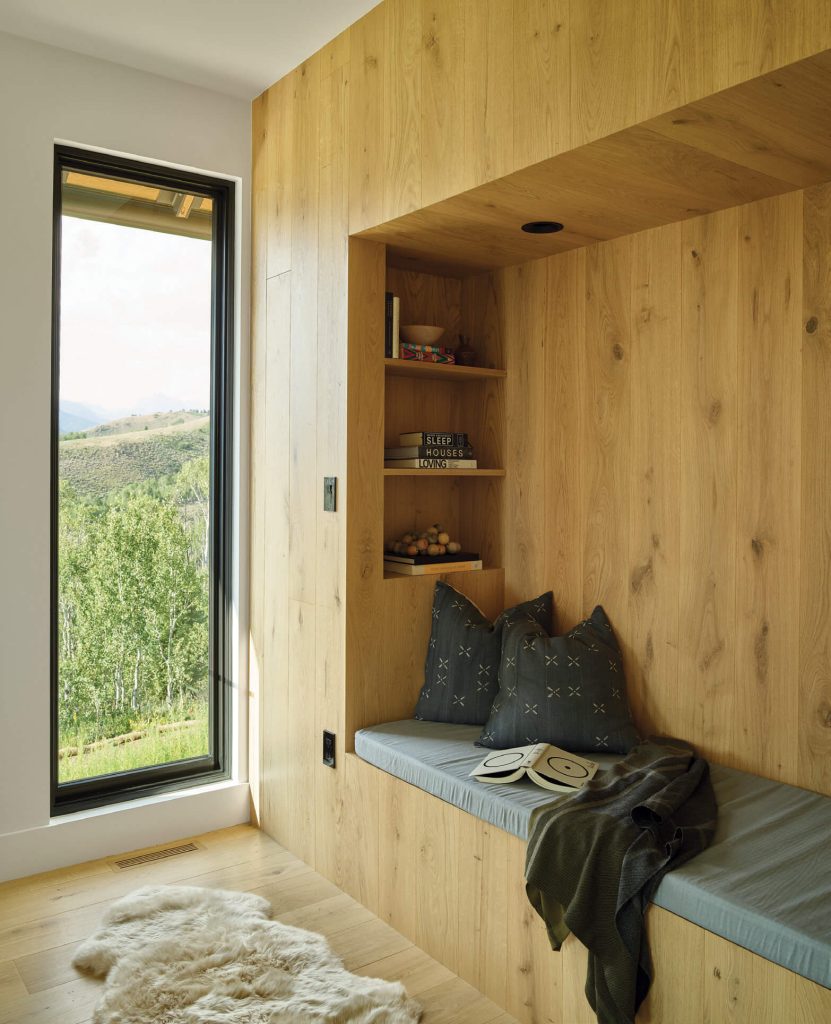
The reading nook in the bedroom offers a spot for quiet relaxation with its own special views.
Each of TJHCo’s projects has bespoke details created by the company’s artist-in-residence, Fitzhugh Karol. In this home, Karol carved custom mantels for the indoor fireplaces in the great room and primary bedroom. He also carved distinctive wooden handles for interior barn doors. A medicine cabinet he customized in the primary bathroom is unique but still highly functional. “I like to add at least two or three touchpoints in every home we design. It provides a chance for us to enhance the basics with sculptural elements,” says Karol. “It’s nice to have a touch of handmade in a mostly manufactured environment, and ties into our overall ethos of bringing timeless materials into the homes we design.”
The home has a strong wellness component, as well. “We added fine finishes and features, such as a double outdoor shower, teak soaking tub, and Carrara marble in the bathrooms,” says Mumford. On the lower walkout level, the family can enjoy all of the pleasures that a commercial spa might offer. There’s a Himalayan rock sauna and rain shower, a gym with a rubberized floor and direct outdoor access, and a deck with an eight-person hot tub. When the workout is done, a nearby recreational game room with a bar awaits. “The lower level is a highly versatile space,” adds Slater.
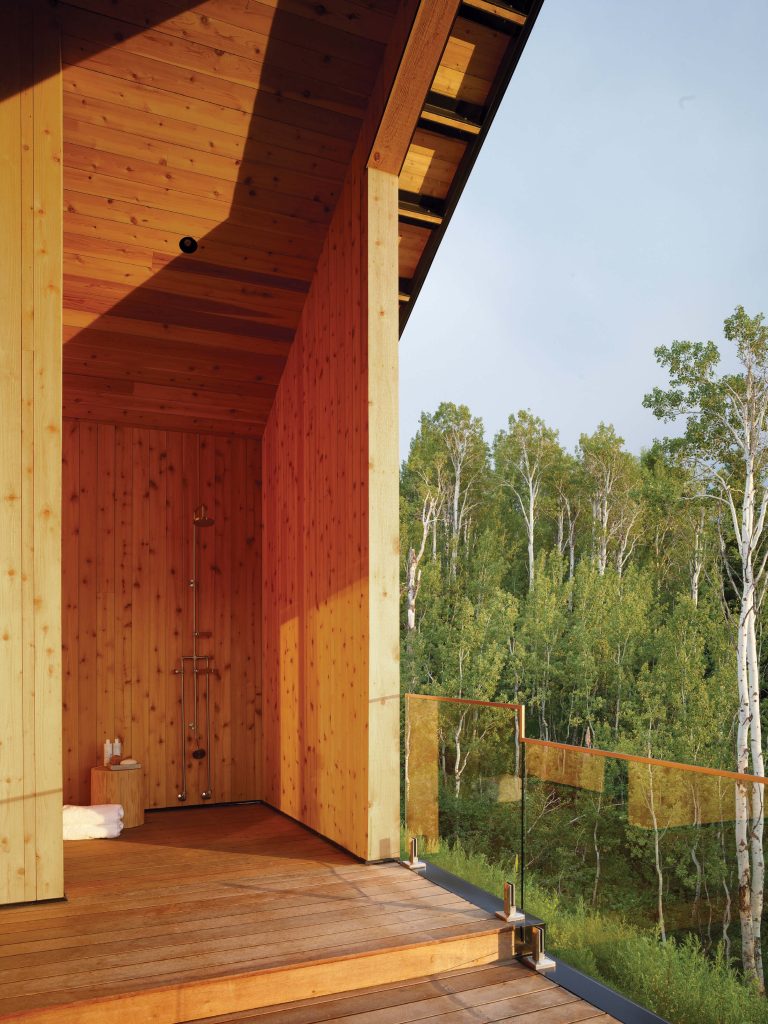
The private outdoor shower off the primary bathroom is open to nature and is the ultimate in freedom — no doors are needed since there are no neighbors in sight.
The walkout level also has plenty of guest quarters, with five additional bedrooms, one of which is a junior suite. The team designed a bunkroom as a flexible space that the homeowners can modify to be an additional office or sleeping quarters as needed. And the garage, which can hold six cars and recreational equipment, provides ample room for hosting family and overnight guests.
With a home situated in such a robust alpine setting, it’s imperative that the outdoor living rivals the interiors, and this home doesn’t disappoint. Two levels of wraparound decks with glass railings provide uninterrupted views and multiple entertainment areas. A home office near the primary suite features another private deck for an alfresco meeting or quiet reprieve.
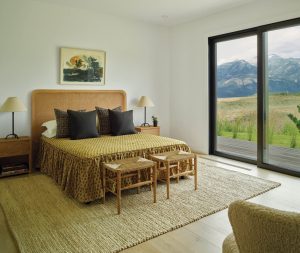
The design team ensured even guest quarters have amazing views.
With a nod to its rustic roots, the home is still up-to-the-minute modern, with a Lutron automation system that seamlessly operates the window shades, audio-visual components, and lighting. Other efficiencies include extra insulation and triple-pane windows, which help create an airtight building envelope. “The big windows, coupled with cozy fireplaces, are heavenly,” Mumford says of the three interior and one exterior fireplaces and expansive windows in almost every room.
“We always speak about the importance of collaboration among the trades,” Farmer says. “We also worked closely with civil engineering firm Y2 Consultants to sculpt the building into the site’s contours while integrating landscaping features, such as dry boulder creek beds, that appear naturally occurring. In everything we did, we tried to be light on the land.”
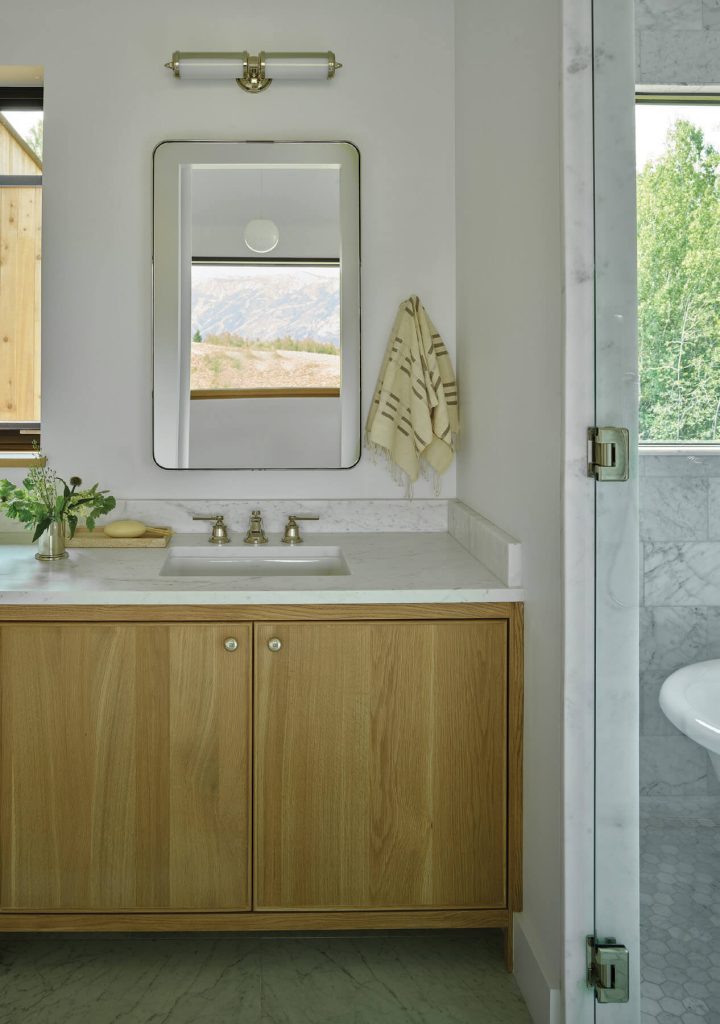
The primary bathroom has double vanities in custom white-oak cabinetry, double showers, and a freestanding tub.
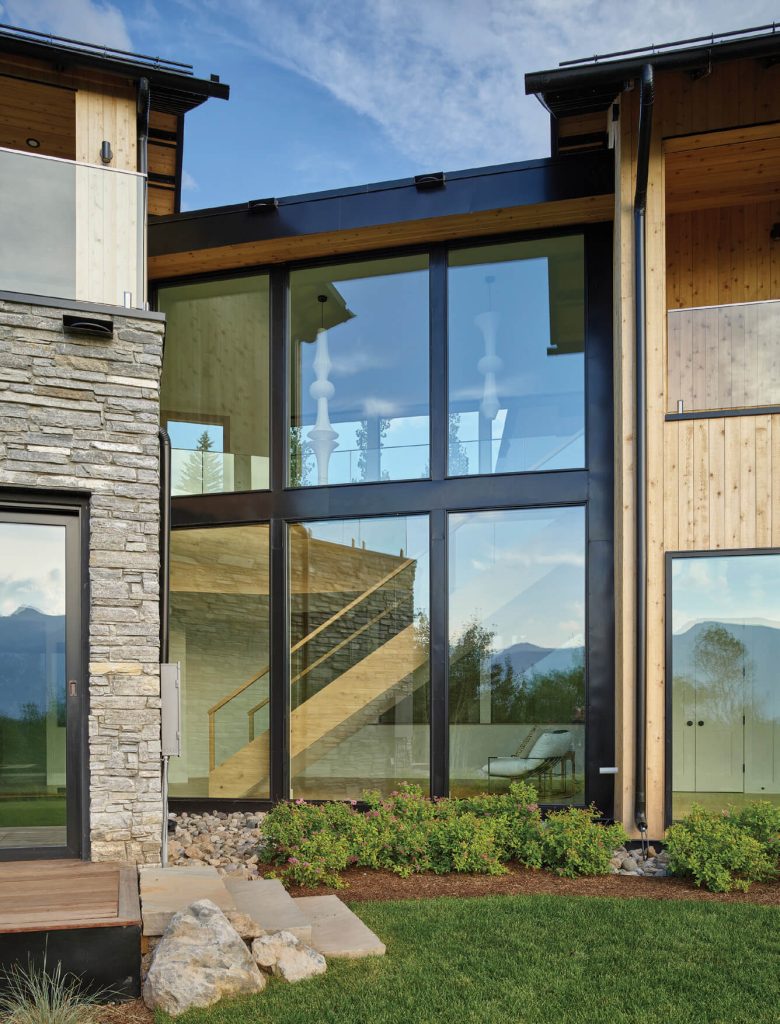
The main entrance is in a double-level glass breezeway that connects the home’s two wings.
“This is the type of house that can be created when all industry professionals collaborate,” adds Slater. “Although it is always a challenge when there’s no homeowner to express their vision, The Jackson Home Company was clear about its intention that this be a home that was flexible enough to meet future owners’ needs while providing the ultimate in elevated living, with privacy, breathtaking views, and solitude among the wildlife that lives here.”
This luxury home provides the best of both worlds: It’s close to Jackson and Wilson in a neighborhood setting, yet feels completely secluded on slightly less than 12 acres overlooking thousands more of protected conservation lands. Soon, a family will wind its way down the scenic driveway at the end of a long day to this private mountain resort and call it home.
Dana W. Todd is a professional writer specializing in interior design, real estate, luxury homebuilding, landscape design, architecture, and fine art subjects for magazines across the country. She spends her free time dreaming up the next design project to renovate her home. She also has an addiction to golden retrievers, particularly her English golden retriever, Happy.
For photographer David Agnello, architecture, interiors, and the people that move through both are his ideal subjects, and the interactions between nature, structure, light, and the human interface is the driving force behind his work. Bikes, skis, his wonderful girlfriend, and a couple of rambunctious dogs keep Agnello busy when he’s not behind the lens.



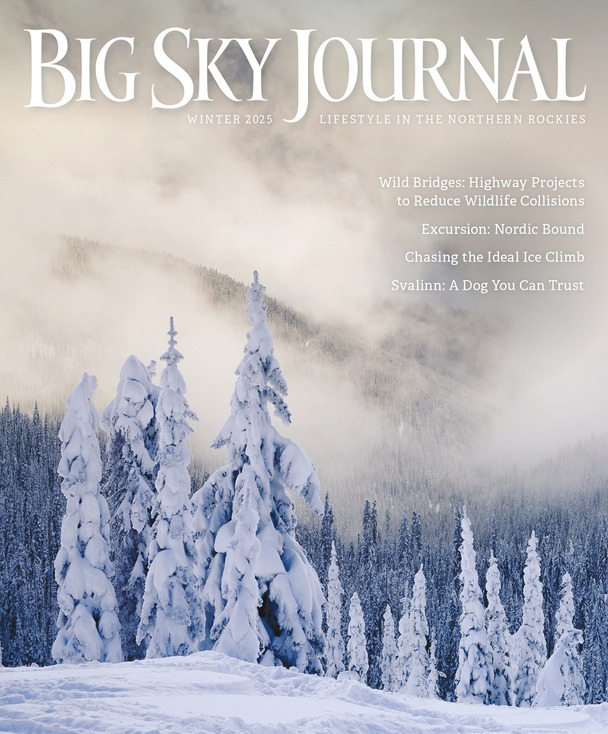
No Comments