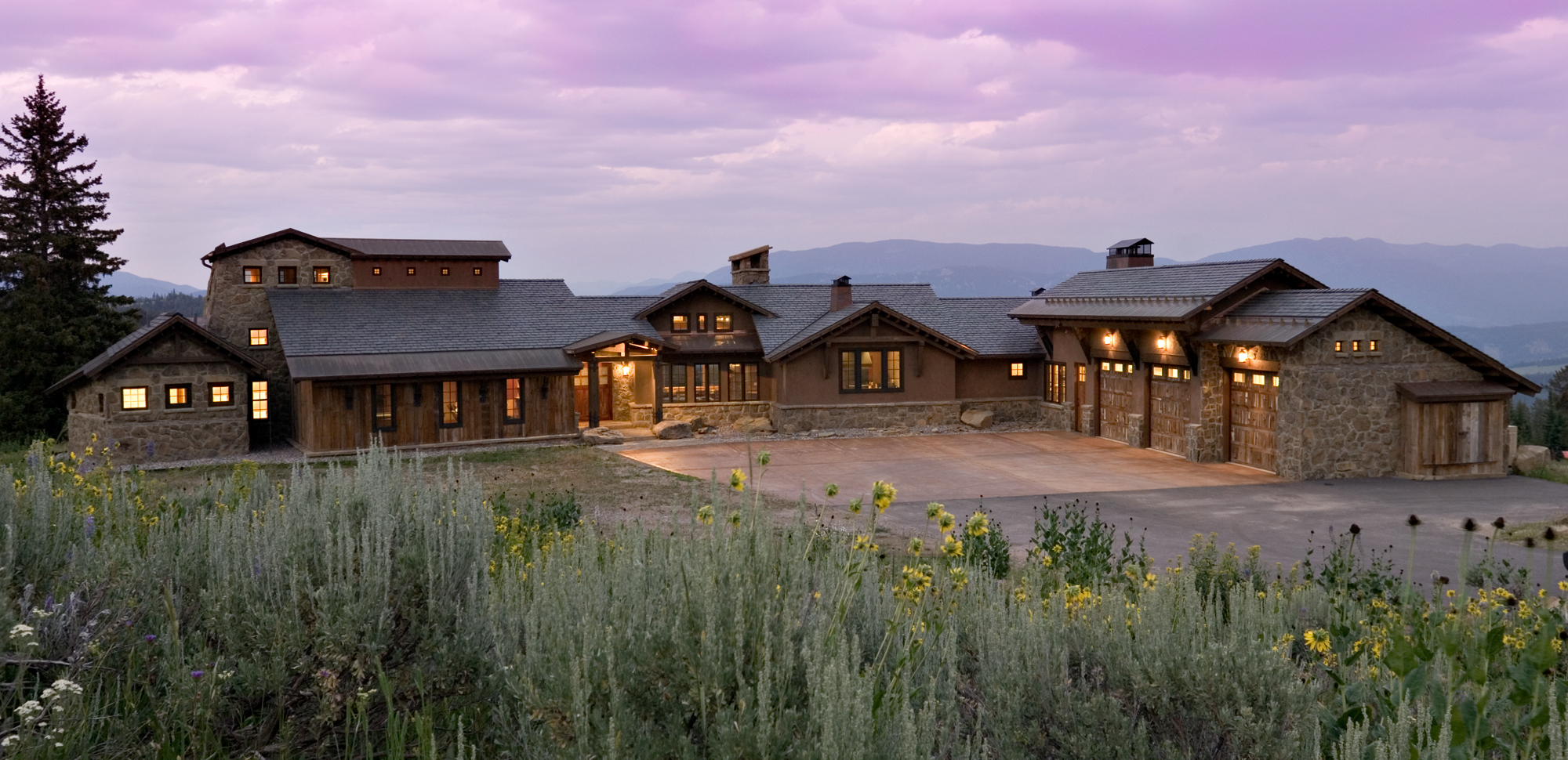
23 Jul The Peak of Design
ALHTOUGH IT’S LATE IN THE SEASON, wildflowers rise from a lush carpet of high mountain grass, poking tips of tangy red Indian paintbrush, buttery dabs of yarrow, subtly salted with periwinkle lupines. Windows offer slices of views, terraced decks and landscaping aligns with the natural topography to make the most of this Tuscan-inspired ranch style home.
Cradled softly between the rugged mountains, it’s about integration, not separation, being a part of the inspiring landscape, not standing out from it.
“Before we touched the land we rounded up an array of wildflowers and shook out the seeds to be replanted when the project was finished,” Centre Sky Principal Architect Jamie Daugaard, says. It’s been a few years and the results of this small gesture abound.
Located in the Big EZ at The Club in Spanish Peaks, Big Sky, Montana, on 40 acres, this 4,860 square-foot Tuscan mountain home already feels like an heirloom, something that may have been here for centuries, a quiet understated structure, tastefully reconciled with its surroundings. With the jagged mountain peaks in the distance as a focal point, each portal takes full advantage of the vista.
“It’s simplistic but sophisticated,” Daugaard says. “The site is based on looking out at the Gallatin Range. It’s really one of my favorite projects because of the unique compilation of forms and materials.”
The lines are clean but the house’s structural expression is anything but austere. In fact, the mixture of stone and metal, of old-style with a modern tenor, bring a welcoming sentiment to the place. Built on a single level, except for a cozy private lookout situated above the roofline, the rambling nature of the house hugs the hillside.
Walking toward the entrance, there is an immediate feeling of being home, safe and nurtured. The heavy stone siding alternating with stucco and copper resonates with the colors and atmosphere of the land. Even the grout integrated the actual soil on which the home was built. Alternating lines of brick are repeated throughout the exterior, while clerestory windows allow the natural diffused light into the interior.
Upon entering the space, one is greeted with a West-Coast-meets-the-Rockies interior, designed by Patte Mulcahey of Bristal Design Group out of Bellevue, Washington, where elemental materials and an uncluttered palette combine with the exquisite use of reclaimed and historic woods. Repeating beams, wood purlins, and exposed rafters define the bones of the house through the roofline, gables and eaves.
“The owners wanted something energetic that fit their lifestyle and taste,” Daugaard says. “They researched all the materials and even went to Italy. It really has that kind of Tuscany flair.”
Builder Scott Sievert said the whole process went very well.
“From the first day I’d met with the owners it was a team effort,” Sievert says. “They had an idea of what they wanted. Then Jamie [Daugaard] and I collaborated to bring architectural intent, quality and finish in accordance with team and client direction.”
One of the first challenges was locating the driveway, skillfully balancing the sloping site, to navigate around two wetland areas.
“It was nestled between two very delicate areas and to get through it to the site was very difficult,” Sievert says. “We worked with the Department of Environmental Quality and ended up with a perfect solution.”
Daugaard agrees. “It really was a team effort,” he says. “And Sievert Construction was very respectful of the design drawings and interacted frequently with Centre Sky to get ‘the feel’ right.”
Although the space is small, by standards of other developments in the Big Sky area, every square foot is utilized, making the house appear to be much larger than the modest footprint it makes. With the stone forms, wood bump-outs, and a Vermont slate roof with copper clad dormers that will patina to an aged green as the home matures, the play of materials and seemingly endless details constantly keep the eye engaged.
“It’s not like any other home around here,” Sievert says. “The more you look at it, the more you see.”
The dark teak front door built with hand-blown glass from a Seattle artist opens out to a warm, friendly great room, with a gaming nook and bench seating. Eastern Yellow Pine, used in the ceiling of the great room, compliments the stand-alone stone fireplace, echoing the outside masonry, with hand-forged fireplace doors and tools waiting for the temperatures to drop.
Natural light flows into the space giving the room an aura of spaciousness that isn’t necessarily backed up by the square footage.
Off to one side is the children’s wing and junior suite. The two understated bedrooms have a low window bench, large enough to be used as an extra bed or even as the primary sleeping space, taking full advantage of a view that engages the landscape beautifully, and an adjoining Jack and Jill bathroom.
The junior suite sits slightly aslant of the rest of the house giving the whole room a kind of separateness, a wholeness of something more than just a guest room.
“Initially this wall didn’t angle out, and the room didn’t feel right,” Daugaard says.
A creative solution of moving one wall solved the dilemma.
“I thought it really needed to angle out so there would be room to move around in it,” Daugaard says. “Now it has a nice comfortable feeling without being penned in.”
On the other end of the house, the master suite, workout area and master bath — opens up with high ceilings and softly arched entryways. The master bath, travertine and marble, includes a steam room and multiple shower head system. The bedroom opens up to an outdoor patio, one of the terraced areas built to resonate with the slope of the land.
Together with the owners, Jamie Daugaard and Scott Sievert, fabricated a unique vision into a reality, creating an understated home where everyone who enters can feel comfortable. They took the idea of a Tuscan mountain home and planted it in on a ridge of the Gallatin Range, where it will certainly mature as harmoniously and as brilliantly as the wildflowers that surround it.
- The kitchen affords views of both the dinning area as well as the entryway, with windows upon windows installed carefully throughout. Natural lighting plays an integral part in the house.
- The great room, incorporates a two-sided natural stone fireplace (the other side faces the dining room) with plenty of room for family and friends to relax after a day on the slopes or a hike in the woods.
- Window seating makes use of the gorgeous views and adds extra sleeping space for guests.
- Left: The oversized custom-made front door welcomes guests. Center: The interior spaces are clean-lined but not austere.
- A custom made stone vessel sink is just one of the many details that makes this residence unique.




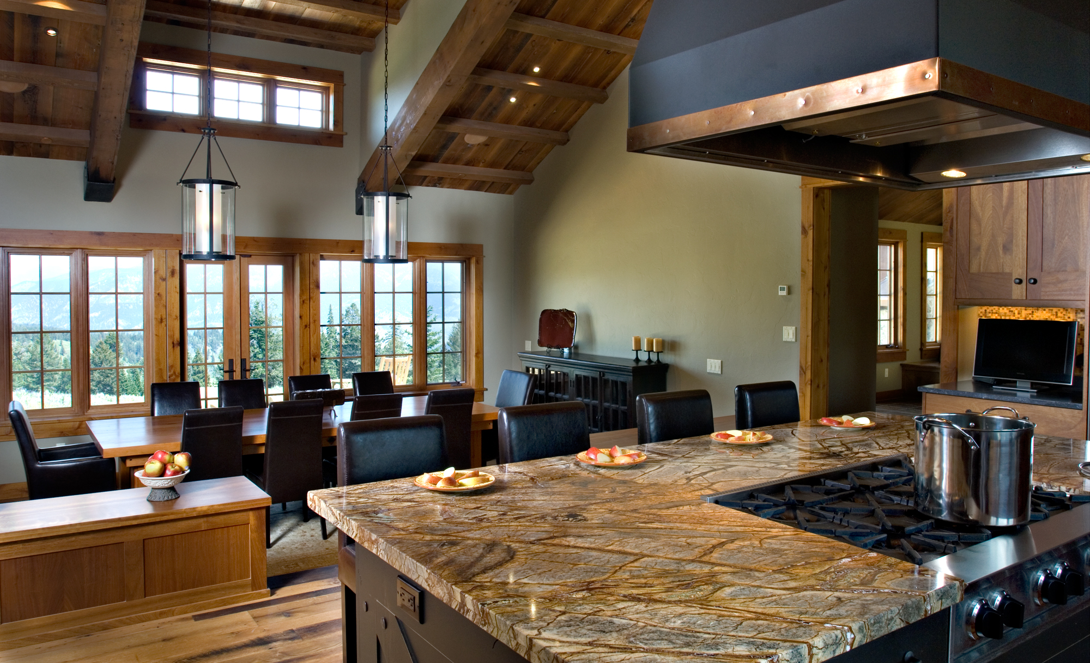
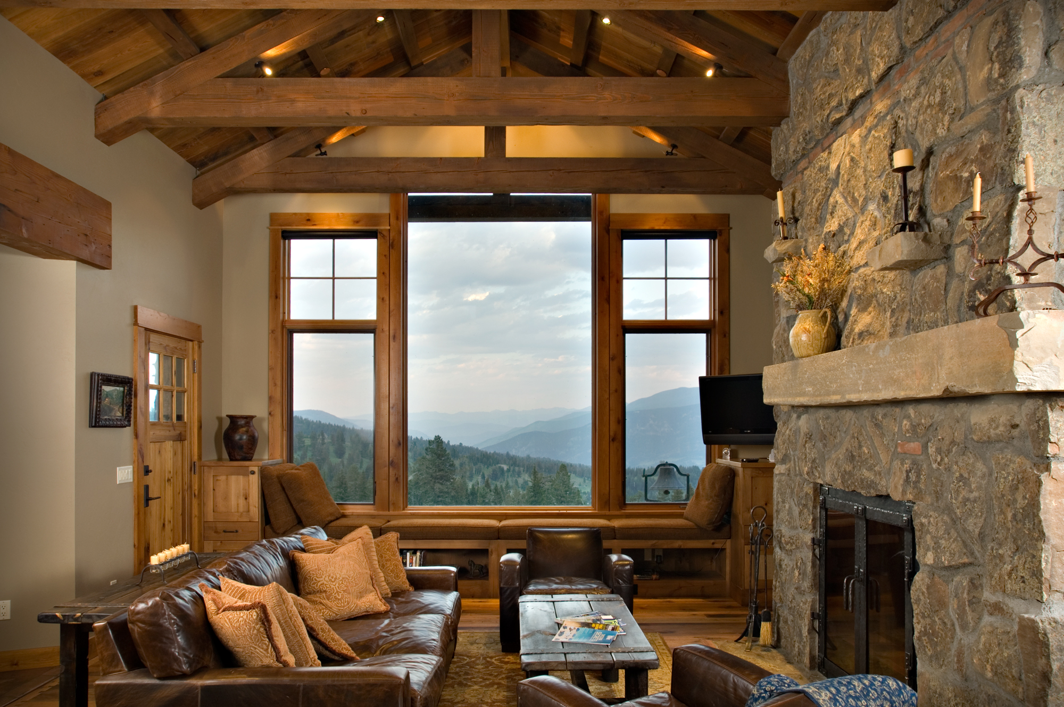
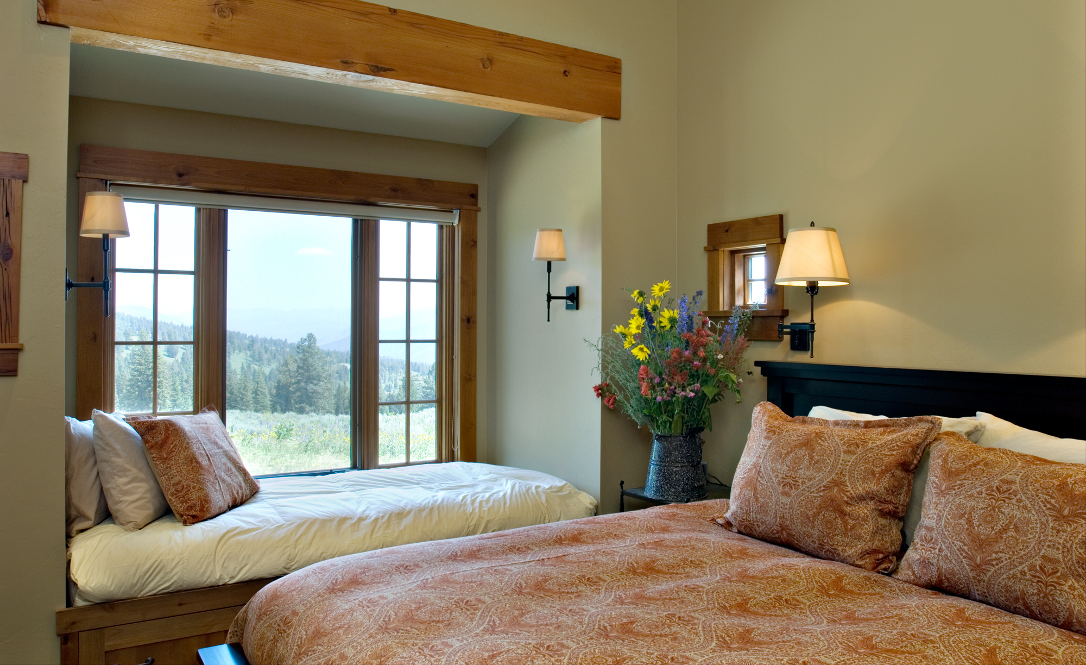
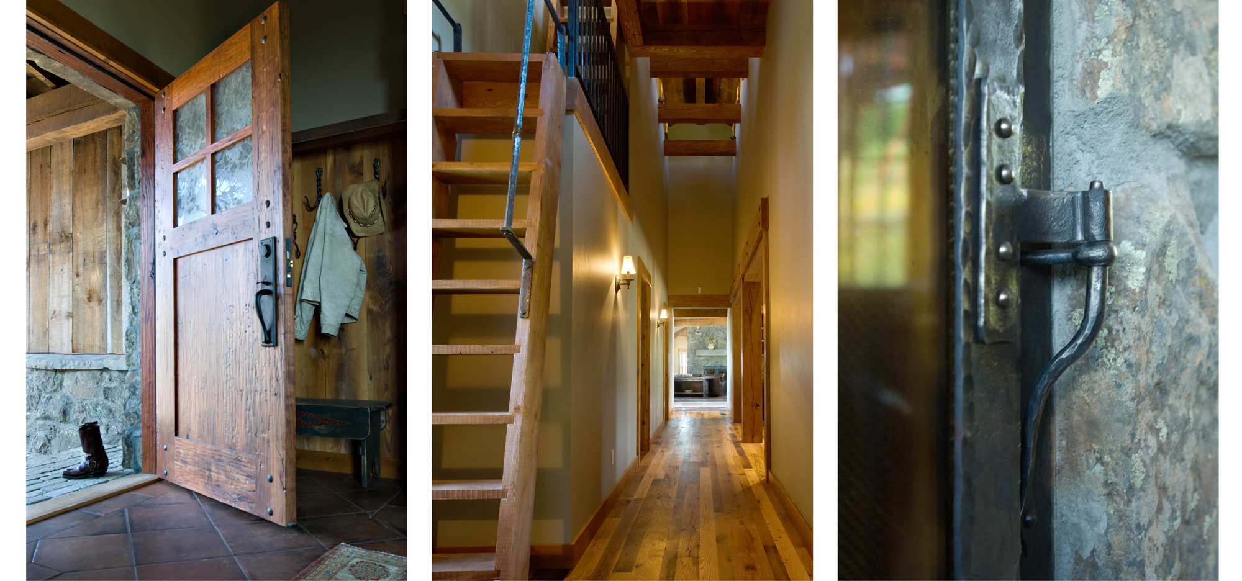
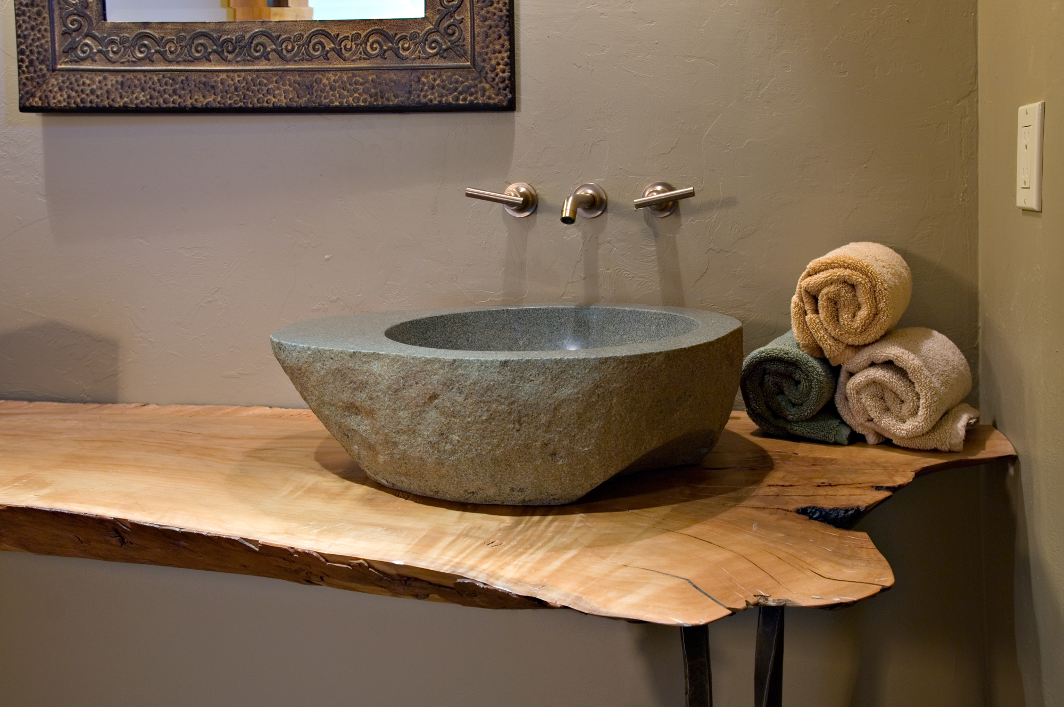
No Comments