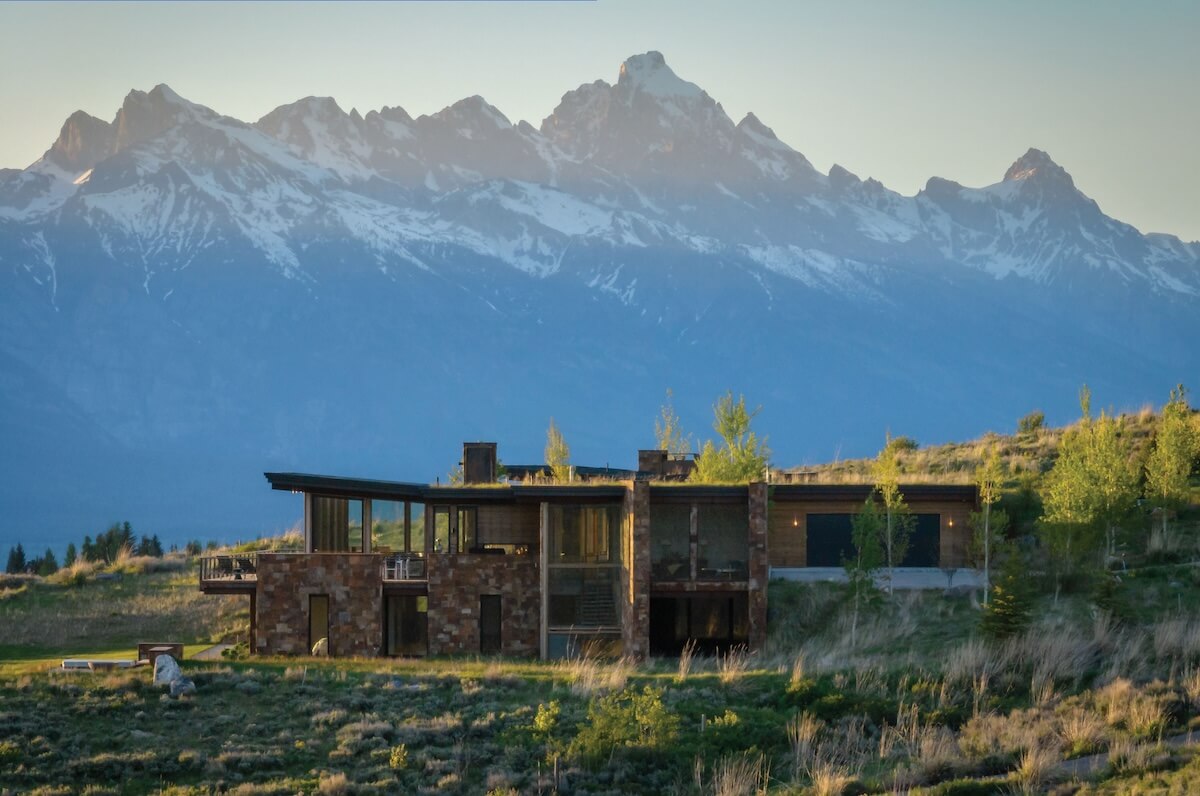
10 Apr Taking Cues From Nature
Architecture
Ward | Blake Architects
Construction
Big-D Signature
Interior Design
Ingrao Inc.
In 1925, residents of Jackson, Wyoming petitioned the U.S. government to establish a slice of the town’s surrounding landscape as Grand Teton National Park. “We have tried ranching, stock raising, and, from our experience, have become of the firm belief that this region will find its highest use as a playground,” the Jacksonians wrote in their petition.
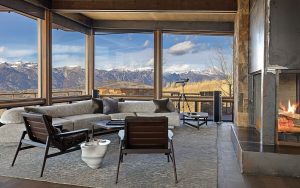
A raw-steel fireplace provides contrasting interest with blonde wood ceilings.
If you’ve had the good fortune to visit this legendary northwest corner of Wyoming, you understand how true those words ring. The Teton Range and surrounding area — a terrain of sage-covered buttes, lush valleys, and rich riverbeds — are a treasure. It’s a place to play, but more than that, it’s a place to experience nature in its rawest form.
A lot has changed in Jackson since 1925. What was a town of homesteaders has become a hotspot for adventure-seekers and a destination for luxury ski experiences. Still, though the town’s reputation has evolved, living in Jackson today remains a conscious partnership with the land. When you set down roots in the shadows of the jagged Tetons, you become a member of the Greater Yellowstone Ecosystem, one of the largest (and, unfortunately, one of the last remaining) intact temperate ecosystems in the world.
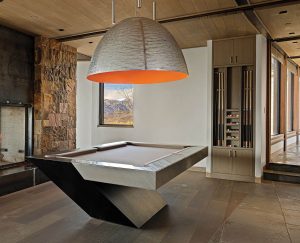
Modern touches give the interior design its distinct character.
So, for the owners of a home called Ridge 52, to live in Jackson is to be in harmony with their surroundings — to work with the ecosystem, not against it. The two-story residence stretches across a swath of the East Gros Ventre Butte, high above the valley floor, flowing with the topography, becoming one with the landscape.
Jackson-based architects Mitch Blake and Tom Ward, partners of award-winning Ward | Blake Architects, are the creative minds behind the home’s design, though Blake says the homeowner played a critical role. “The client was a big fan of architecture,” Blake recalls. “We’d worked together before. For this project, he just said, ‘Blow me away.’ You don’t get that direction very often.”
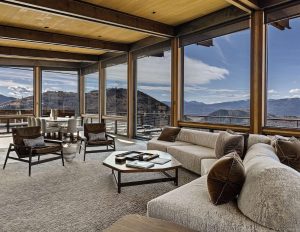
There’s little need for artwork in the main living space: Nature is the focal point.
The home was seen to completion by Jackson-based contractor Big-D Signature and New York City-based interior design firm Ingrao Inc. The entire team’s direction led to a contemporary mountain retreat that exemplifies biophilic design and has been recognized for its architectural excellence. In 2023, the home earned a BLT Built Design Award, an international prize recognizing residential and commercial projects that successfully address today’s urbanization challenges while inspiring the next generations.
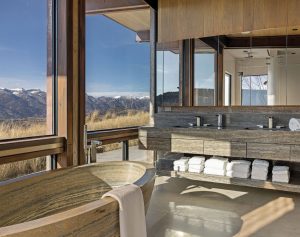
An oblong travertine tub in the primary suite’s bathroom invites secluded soaks awash in evening light
On a basic level, Ridge 52’s design could be labeled Mountain Modern. The style fuses priorities of traditional Western mountain design with the credo of 20th-century Modernism while giving a heavy nod to the European ski-chalet aesthetic. The mix plays out as a marriage of contrasts in Ridge 52. Heavy, natural materials — like timber, stone, and iron — offset transparency, light, and open space, maintaining practicality while welcoming the outdoors in. Structure meets nature. But Blake and Ward, who founded their firm in 1996, aren’t big on categorizing their style. “We’ve never tried to label it,” says Blake. “What we’ve always focused on instead is designing to respond to the natural environment.”

Expansive windows provide for abundant light in the bedrooms (below) and kitchen (above), particularly during the breaking dawn and golden-evening hours.
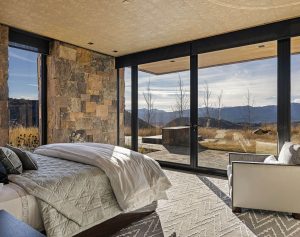
The architects were supporters of green design before it was trendy, suggesting build concepts that once made clients gape. “When we started in the late ’90s, things still felt very traditional,” Blake says. “Modern elements hadn’t fully crept in. So, when we’d propose a sod roof to someone, the client would kind of panic, worrying they’d have to mow their roof like a lawn. Tom [Ward] called it the ‘crackpot factor.’ Our clients thought we were crackpots because we were proposing ideas that, today, we all recognize as sustainable.”
With the free range in designing Ridge 52, Blake and Ward leaned into their eco-friendly tendencies, starting with the land. “We let it direct the form,” says Blake. They set the home into the hillside, leveraging the lot’s grade as an insulating brace. The other three walls of the home, facing north, east, and west, are made almost entirely of glass. Sunlight streams into every room, filling concrete slabs beneath the finished floors with passive solar energy. All the glass is triple-paned, cutting down on potential energy loss. It’s a balancing act of materials to optimize the home’s function.
Pairing stone with glass also serves to heighten Ridge 52’s visual impact. Or, in places, lack of impact. The sheer volume of glass calls to mind modern touchstones like Ludwig Mies van der Rohe’s Farnsworth House, completed in 1951 — a predominately glass and steel build that set the pace for mid-century architecture. Like Mies’ design, Ridge 52’s use of glass blurs the boundary between interior and exterior, making the home feel both independent from and interwoven with the land. Ridge 52’s natural stone, sourced locally, furthers the impression that the home is an organic extension of Jackson’s striking landscape. As does the use of sod — no longer an outlandish material — on about 50 percent of the roof. “When we were building, there would actually be moose up on top of the garage, mistaking it for the hill,” says Jennifer Sprengler, who worked as the project manager for Big-D Signature. “I mean, how can you not feel like part of nature if nature is walking right on your roof?”
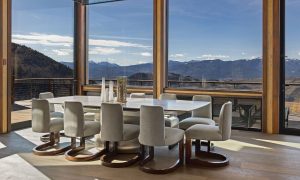
Simple and stunning in its minimalism, the dining area showcases spectacular views.
The non-sod half of the roof extends in an ascending shed pitch off both the owner’s bedroom suite and main living space, set at the perfect angle to shade the sun in the summer but welcome its warmth in the winter. That the pitch maximizes the view is an added bonus. “It directs the eye toward the landscape, making it the primary focus,” says Blake.
Indoors, the heart-stopping view continues to take center stage. There’s very little art in the home. It’s unnecessary when each window captures a different angle of the Teton Range. Blake and Ward wanted the experience of walking through the home to feel like hiking in a forest. “We envisioned that you’d move around within the building and capture different glimpses of the outdoors,” says Blake. “You’re constantly finding a new perspective, like when you’re hiking and break through the trees and have that, ‘oh wow’ moment.”
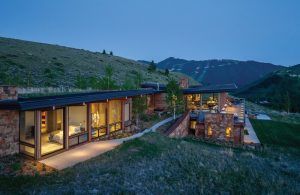
Ridge 52 was built into the lot’s natural grade, becoming one with the landscape.
The interior architecture makes Ridge 52 feel cozy but open, rustic but modern. Its intentional layout makes room for hosting and gathering large groups without compromising space for enjoying the mountains in solitude. Facing south, the home’s expansive main space consists of the kitchen, dining area, living room, and game area. Gracing a corner, the kitchen is complete with appliances worthy of a Michelin-star chef. Raw steel and gray stone accent the countertops and stove hood, continuing the motif established in the room’s steel ceiling beams. “We went with exposed steel beams, instead of wood, to cut down on that more traditional, bulky feel,” says Blake. “The steel is thinner, lighter, and matches nicely with the fireplace.” Said fireplace, built with raw steel and stone, grounds the space. The contractors originally planned on covering the steel with a glossy patina. Ultimately, the owner opted to leave the material in its unfinished form. The bold visual decision makes the space feel rugged and organic.
The living room is also where interior designer Anthony Ingrao’s vision comes to life. The overall feel is reminiscent of Italian Modernist design — artful angles, surprising proportions, and unfussy elegance. A curved, double-sided, low-backed sofa sits in front of the fireplace. Adjacent is a set of angular, low-profile chairs. A subdued color palette of varied grays, browns, and whites is stylish without feeling overbearing. The design gives the space a modish, European vibe to counteract the more rustic building materials.
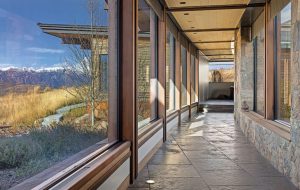
A curving, glass and stone walkway connects the main living space to the primary suite.
Artfulness carries throughout the rest of the home in unexpected ways. A curved, exposed glass and stone hallway leads from the main space to the primary suite, emulating a forest trail. The bedroom features a second steel fireplace with a custom steel drop door. An oblong tub takes center stage in the suite’s bathroom. “The stone is travertine, carved from a single block,” says Sprengler, who worked with the client to choose most of the home’s finishes. Placed in front of the wall of windows, the tub offers a stunning look at the mountains beyond, an ideal spot for a secluded evening soak.
The lower level of the home opens to a sprawling lawn. Three identical bedrooms face out, each with its own en-suite bathroom. The client asked for equality in the three spaces, which were intended for his three adult children. An added benefit is the clean balance the proportions bring to the lower floor plan. The level also includes a theater room, gym, laundry area, and large bunkroom. A rosewood vanity makes a statement in the bunkroom’s bath, sticking in Sprengler’s mind in the years since Ridge 52 was complete. “The choice of rosewood in that space was so unusual, something I’d never encountered before,” says Sprengler. “It worked out wonderfully. It’s gorgeous.”
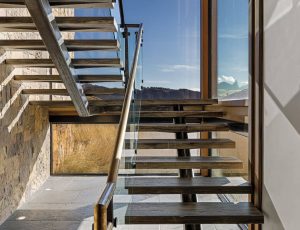
A minimalist staircase leads to the home’s lower level, which houses three identical bedrooms and en-suite baths intended for the client’s adult children.
And one final detail, not to be forgotten: An exit off the lower floor leads to an outdoor patio and a second carved stone tub, this one truly made to be outdoors. The hot tub could be mistaken for another boulder in the hillside. It’s the crowning piece of a home that blurs the line between modern and traditional, refined and rustic, civilization and wilderness.
Halina Loft is a writer and editor based in Bozeman, Montana. Before moving west, she worked as an arts editor for Sotheby’s in New York City.




No Comments