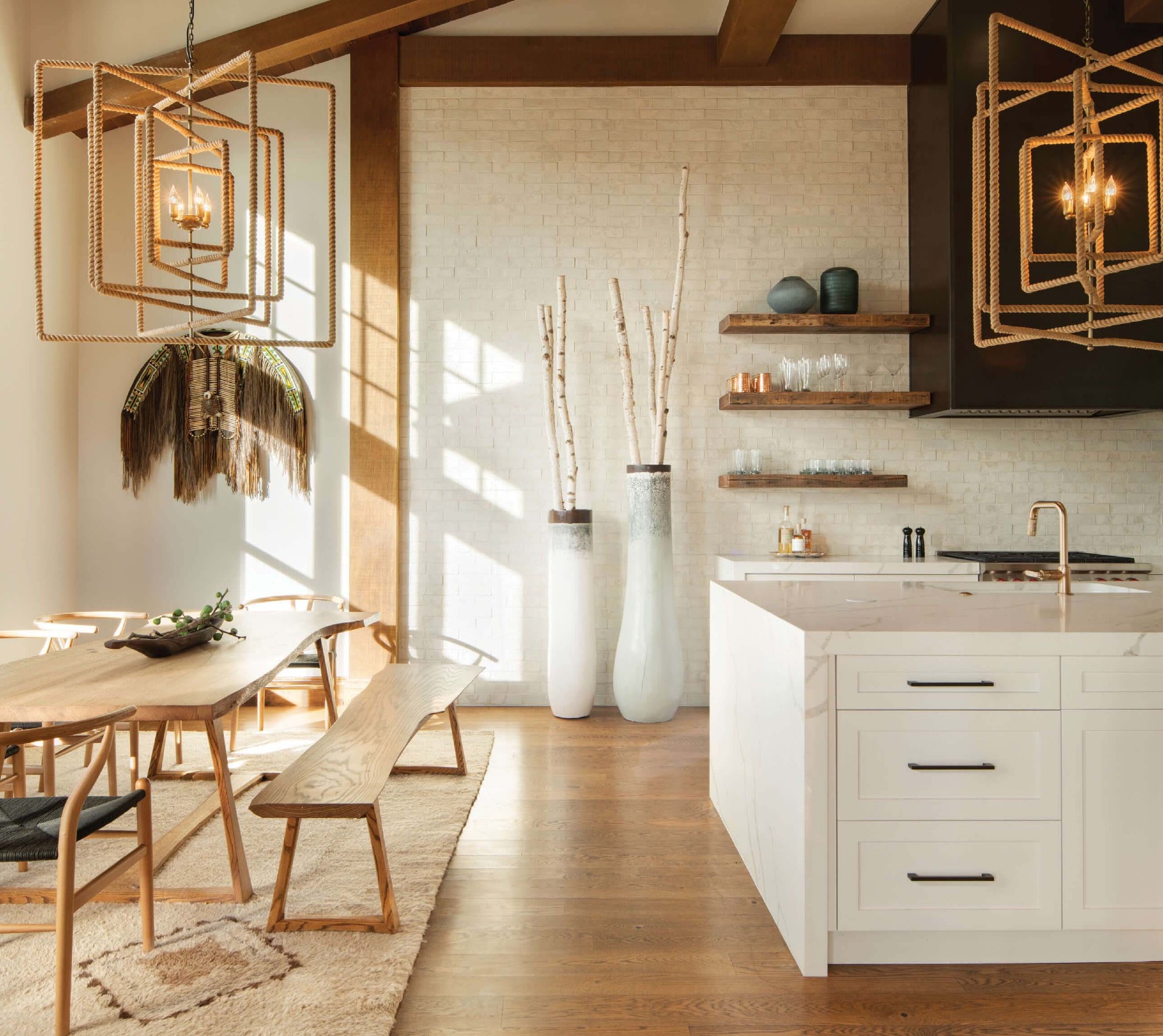
16 Apr Southern Sky
They say the kitchen is the heart of a home. So when a family from the East Coast decided to update and renovate their house in Big Sky, Montana’s Yellowstone Club, they chose that very room to focus on. The home — dubbed Southern Sky — was originally designed in 2006 in a heavier, darker mountain style, and the family was ready for a lighter, fresher look. “We wanted to modernize the living areas, particularly the kitchen where we spend a great deal of time,” the husband says, explaining that they often gather there to cook and drink wine around the island.
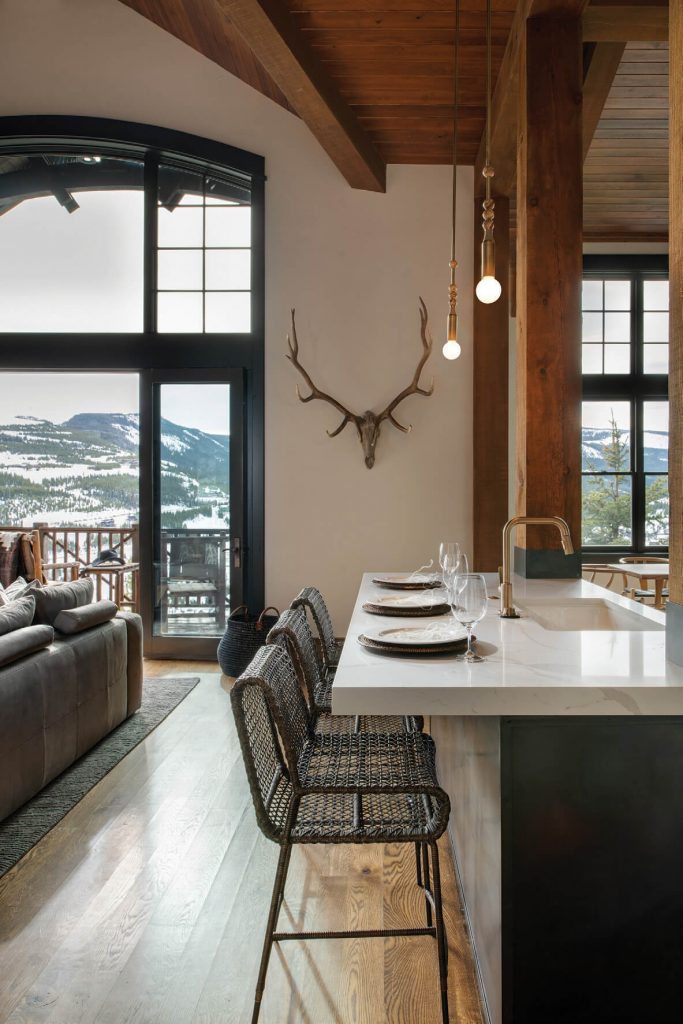
The living areas feature views of the ski slopes, surrounding mountains, and the main ski lodge, providing a sense of place in this Yellowstone Club property in Big Sky, Montana.
For the remodel, the family asked around for recommendations, seeking a team who could bring their vision to life. They chose to work with Brianna Farland, senior design partner at the Bozeman, Montana-based ICON Interiors. As the lead interior designer, she met with the “amazing, fun-loving, vibrant family” to learn about their style preferences. She knew this slope-side gem, with incredible views of the ski runs and the main lodge, could be brightened and modernized while retaining a distinctive mountain aesthetic. “They really wanted a place they felt comfortable coming home to,” Farland says.
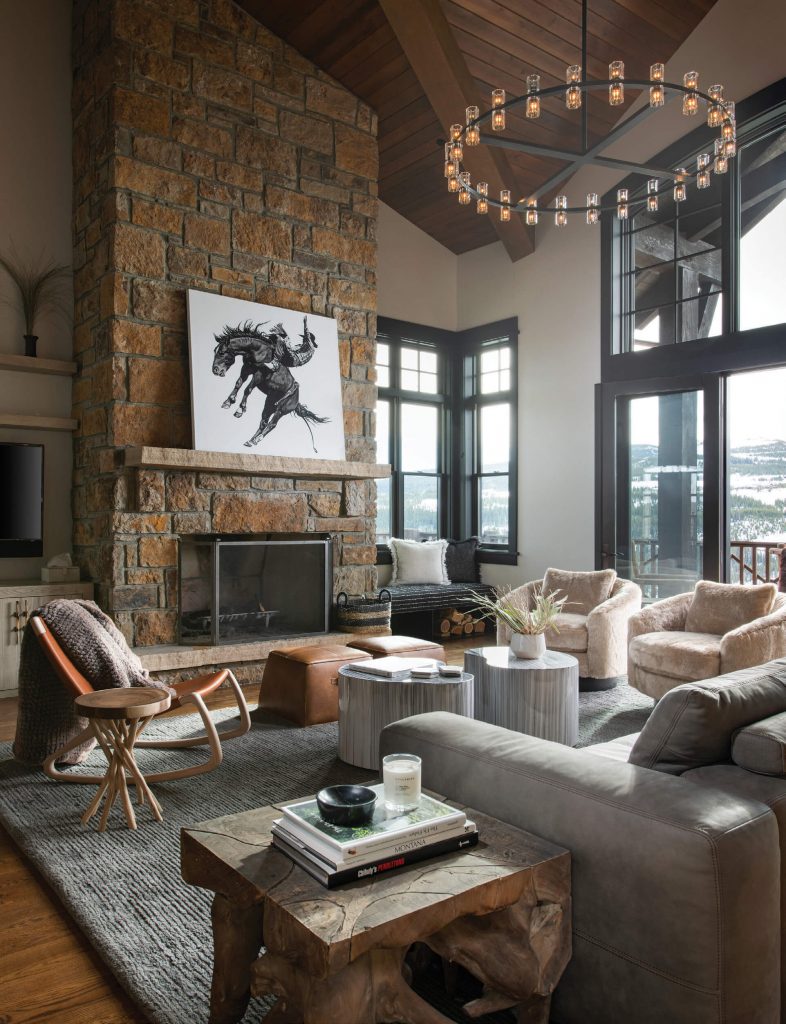
The modern furniture in the great room incorporates natural materials, which, coupled with Native American and Western art pieces, establishes the home’s mountain aesthetic.
In order to incorporate new elements while retaining the home’s strong bones, they focused on using a variety of materials, blending old and new, and incorporating an array of textiles — such as leather, fur, wool, and chenille — to add texture. “We ended up bringing in a ton of different materials, but we mixed them and put them together in a way where it never feels overwhelming; it never feels too busy,” Farland says. “The materials are all very cohesive, and they marry well together. So immediately when you walk in, you get a sense of warmth and timelessness in an inviting mountain home.”
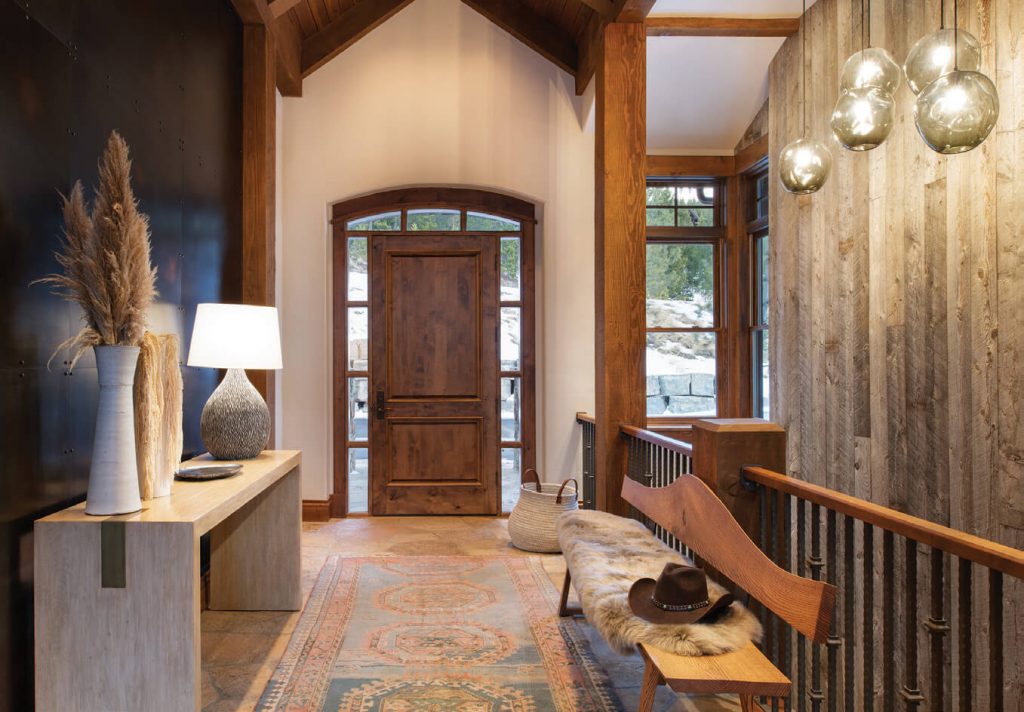
A multi-pendant chandelier — made by Montana-based lightning designer Ona Magaro — illuminates the home’s entryway.
Farland also focused on creating a sense of place by sourcing many components from local artisans, including a patinated steel entry wall and a kitchen range hood by Big Timberworks, custom panels behind the bed in the owners’ suite by Green Seam Designs, and a built-in TV cabinet in the great room by Epoch West Furniture. “We are really big on supporting the community,” Farland says. “I loved this project and involving so many local craftsmen. They all executed it perfectly.”
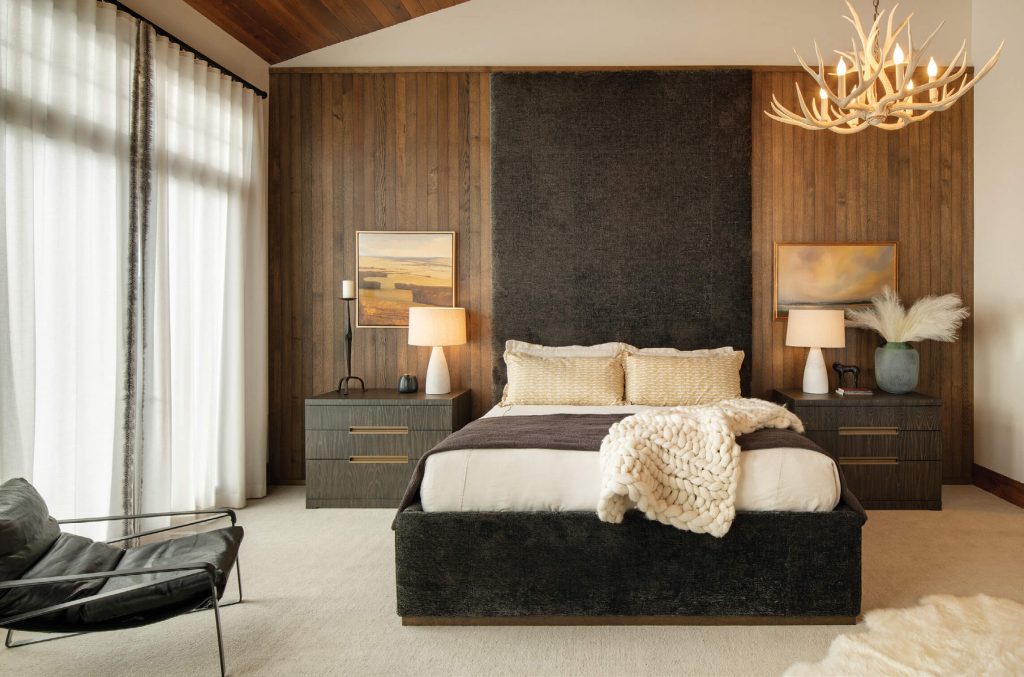
The use of simple, natural materials and a neutral color palette creates a relaxing atmosphere in the bedrooms.
Combining traditional and modern elements, the new interiors elevate the mountain aesthetic and showcase the work of Native American and Western artists. A variety of chandeliers and light fixtures add a sophisticated, artistic touch, such as lightning designer Ona Magaro’s multi-pendant glass chandelier in the entryway, an antler chandelier in a bedroom, and rope chandeliers in the kitchen and dining room.
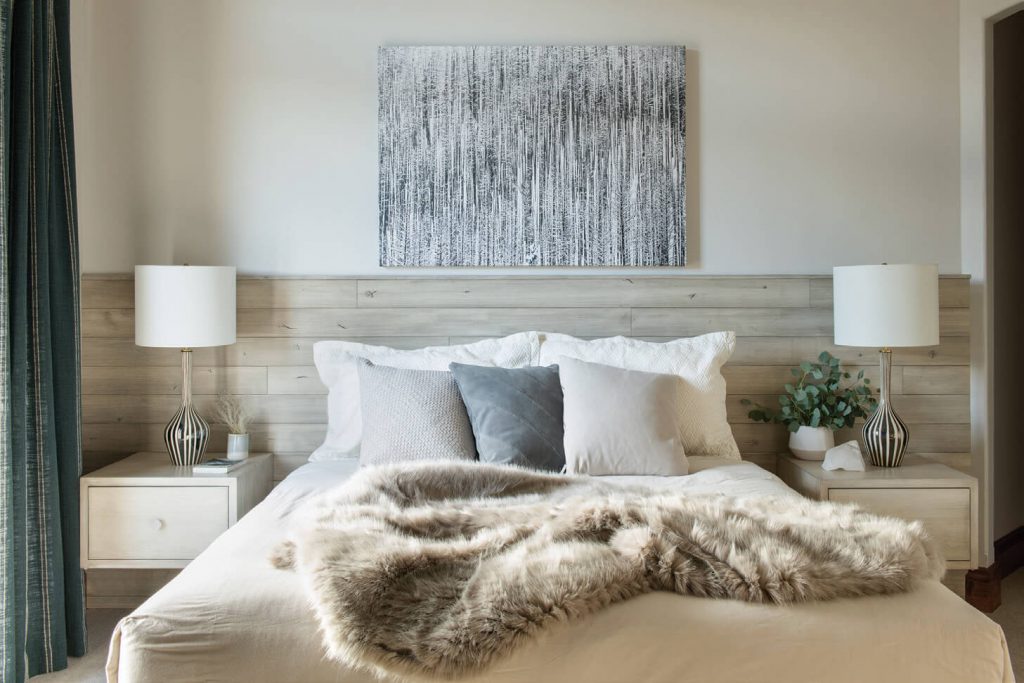
A variety of textures and materials create warm and inviting spaces throughout the home.
Whimsical touches were also incorporated throughout, including a swing made from white oak that’s suspended beneath a large timber beam in the great room. And for this family of avid skiers, a custom chair lift, made by Ski Lift Designs, sits in a nook by the back entrance to the hot tub. “There was a hidden space,” Farland says. “And we wanted them — on the way to the hot tub — to have this fun, little corner.” The walls of the nook are adorned with a hologram-like pattern that changes with the viewer’s angle.
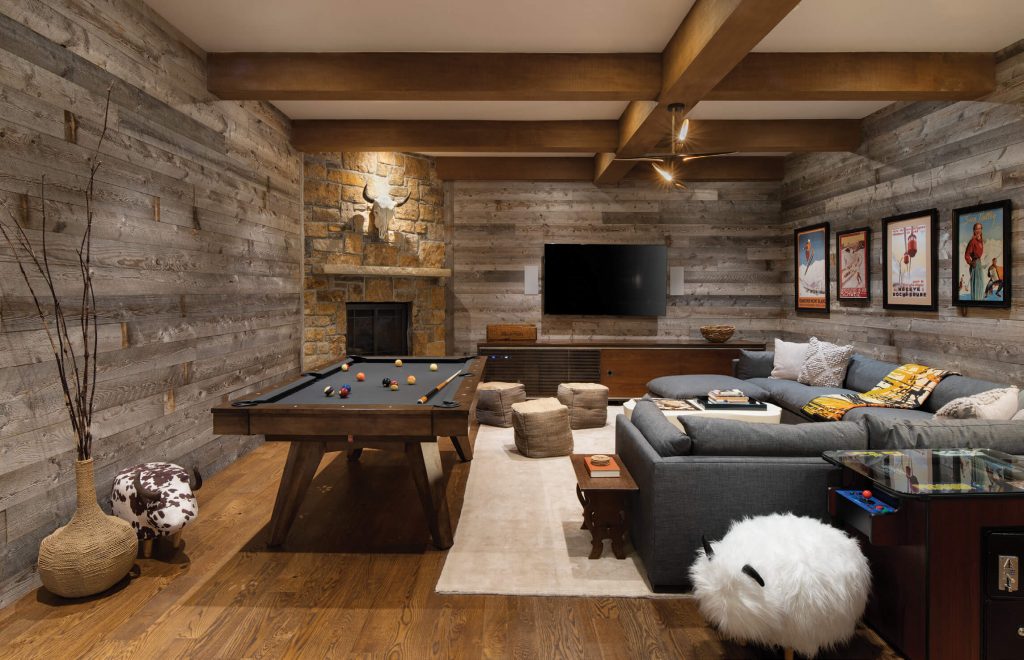
Reclaimed gray barnwood walls and new carpet, lighting, and electrical elements freshened up the home’s rec room.
Another fun space is the game room, which — along with the kitchen — features one of the biggest transformations. Here, the ICON Build team covered the walls with reclaimed barnwood, added fresh paint, and replaced the carpet, lighting, and electrical elements. “We modernized pretty much everything,” says Zeph Thorning, president of ICON Build. “As far as aesthetics in that room go, the barnwood walls and furnishings made a big difference.”
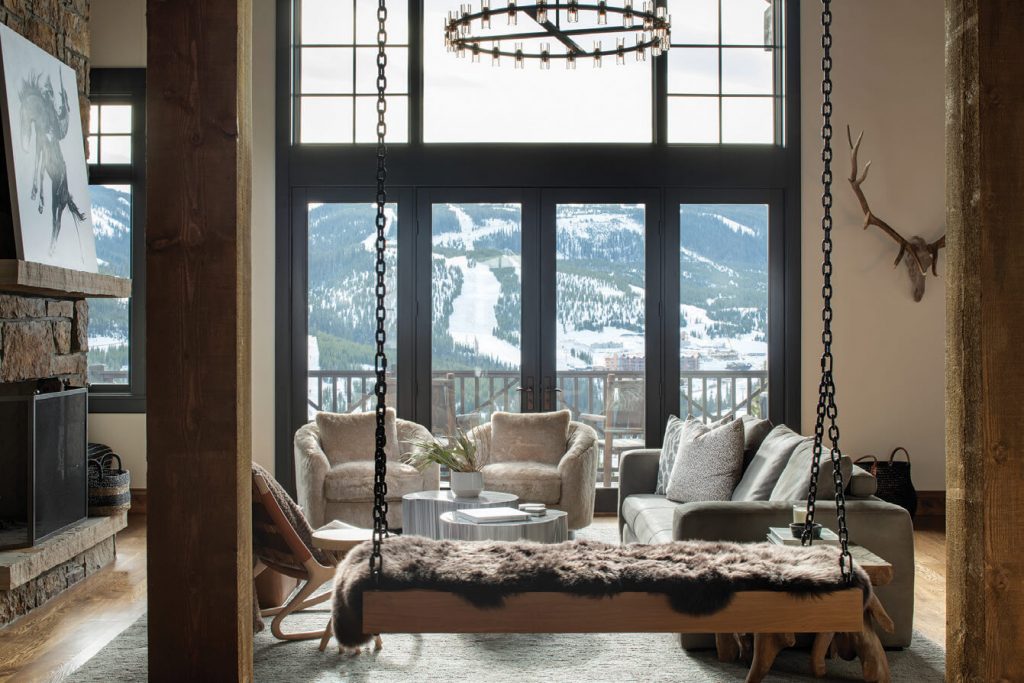
In the great room, a white oak swing covered with a chocolate shearling pelt hangs from a large timber beam, adding a playful element near the fireplace. “I love a bit of fun and whimsy, and can not think of a better design element than a swing facing the ski hill,” interior designer Brianna Farland says.
And as for the kitchen, it now incorporates a concrete brick accent wall, a custom steel hood, and expansive countertops with waterfall edges. “We tried to make it flow better and feel open and bright,” the homeowner says.
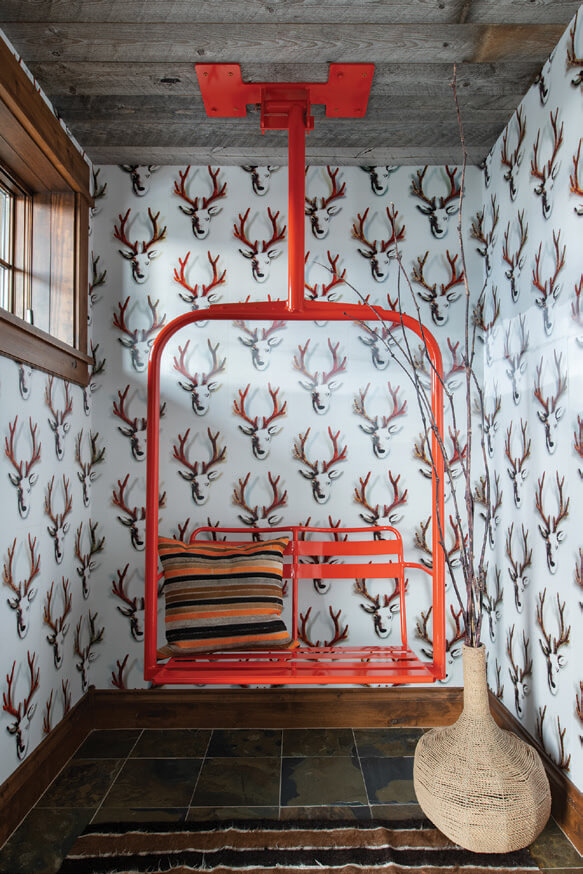
A custom chair lift, crafted by Ski LiftDesigns, hangs in a nook on the way to the hot tub.
The renovation was finished in the fall of 2020, and due to COVID-19, the family has yet to see the finished product in person (as of writing time). But the design and build team at ICON is sure that it will feel like walking into a brand new home. “It’s exciting that they get to see the total transformation in one shot,” Thorning says.
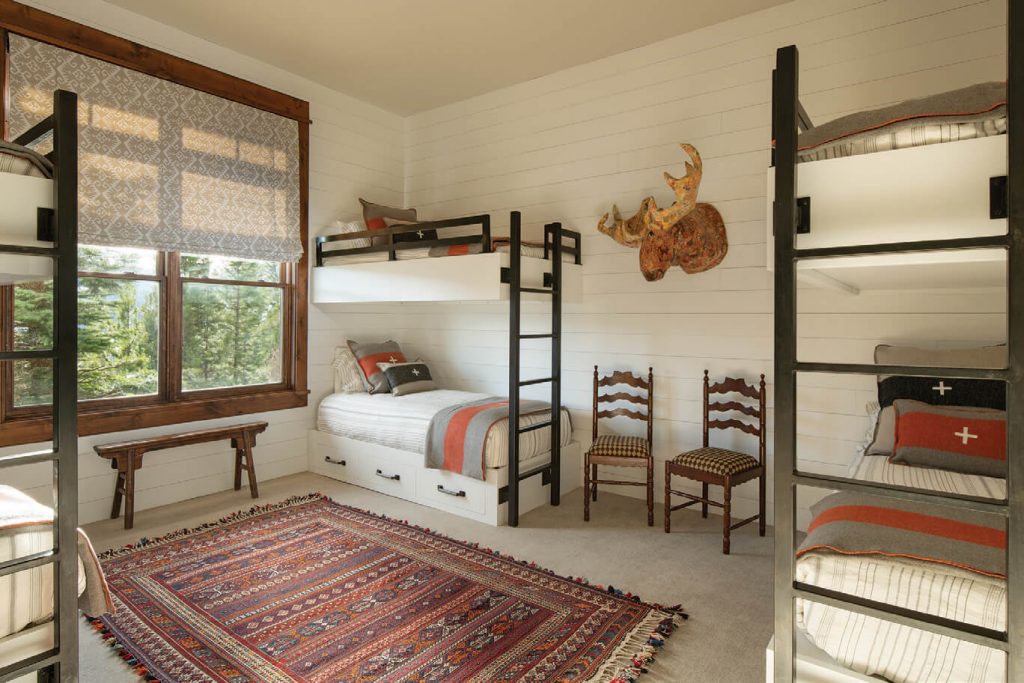
The bunk room provides additional accommodations for family and friends.
For Farland, witnessing the homeowners’ excitement is often the most treasured part of her job. “I think my favorite element is just knowing how happy the owners are and how many more memories they’re going to have in this house now that it feels young and vibrant,” she says.
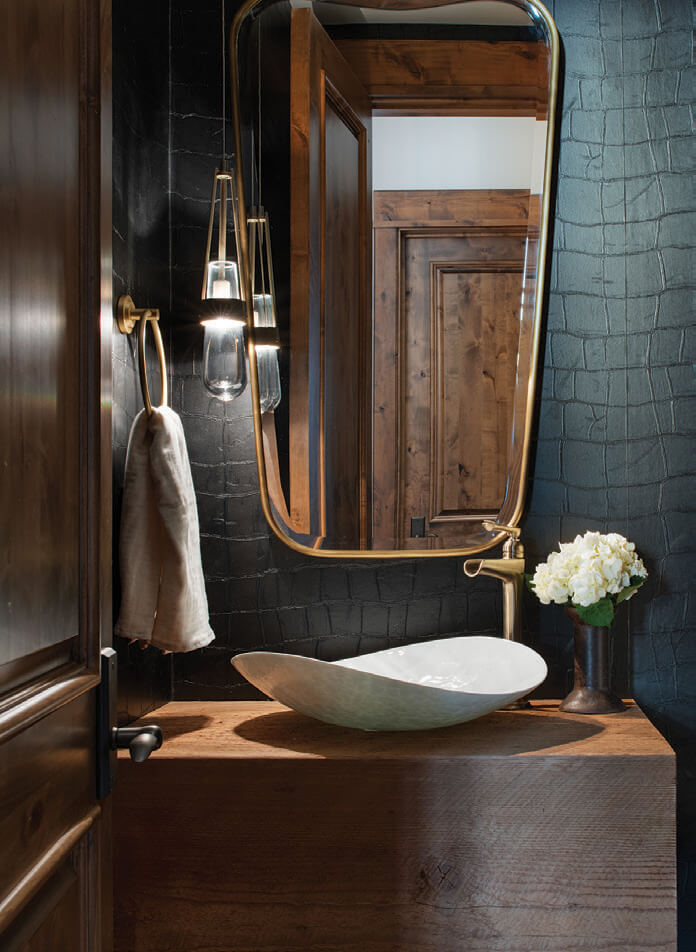
A powder room incorporates darker colors to offset the lighter main living spaces throughout the home.



No Comments