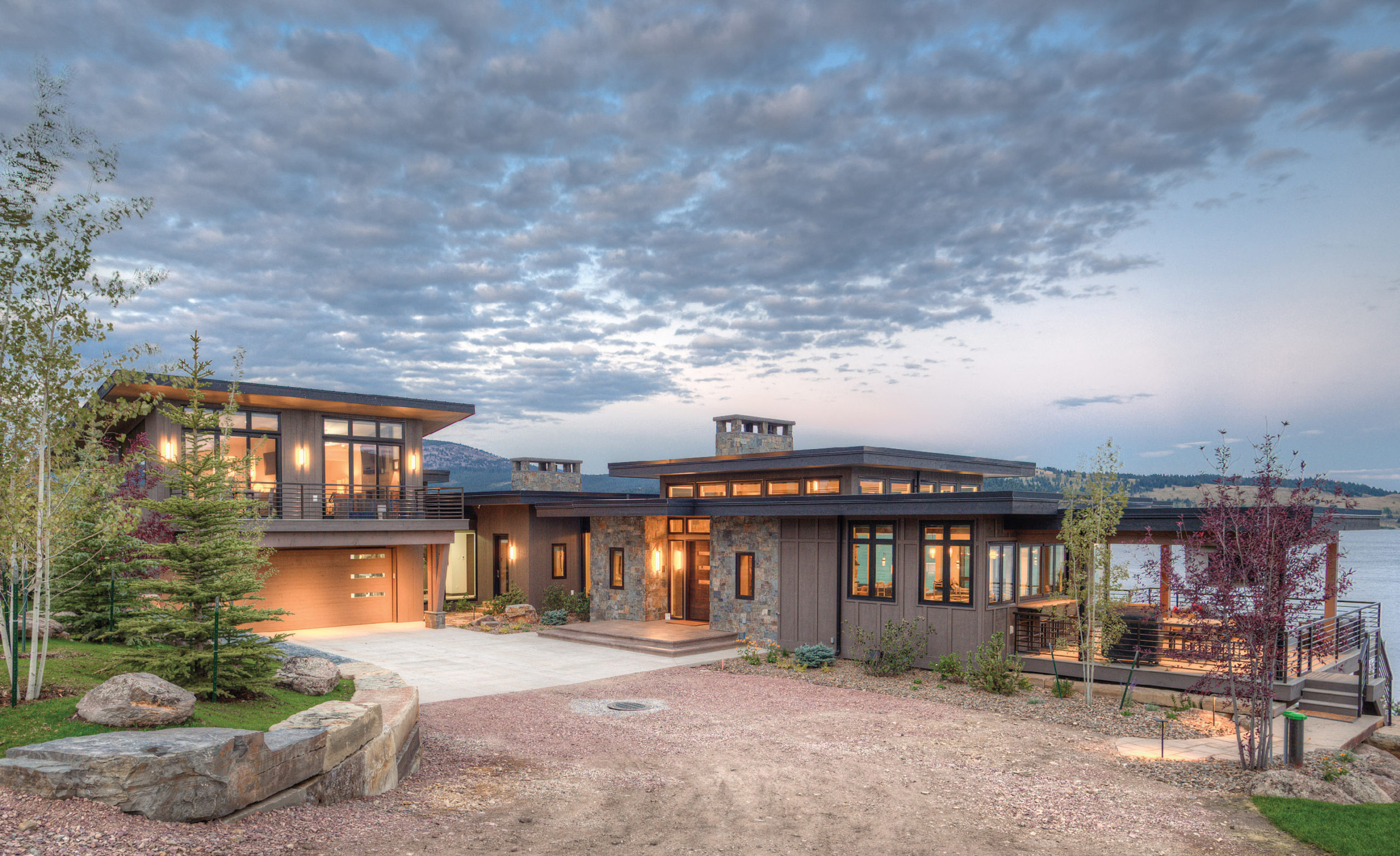
07 Apr So near, yet so far
“WE WANTED A FAMILY RETREAT THAT WAS CLOSE ENOUGH to our permanent place in Bozeman so we could get there often, yet far enough to feel like we were away,” says the owner of a new lakeside house that he, his wife of 30 years, and their two grown children enjoyed for the first time in March 2019.
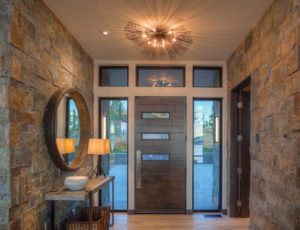
The home’s exterior stone walls flow into the entryway, which is lit by a starburst metal chandelier from Visual Comfort.
In 2015, the family found their ideal spot, located just two hours from Bozeman, Montana, on Georgetown Lake. The 1.4-acre parcel slopes gently down to the western shore of the remote 2,818-acre reservoir, which is surrounded by three mountain ranges and is close to the historic mining towns of Philipsburg and Anaconda. “It’s this beautiful undiscovered pocket of the state,” the owner says. “The area is full of hiking trails, there’s skiing and lots of lake activities, the fishing is amazing, and we have wildlife everywhere: eagles, bears, deer, elk, and the highest concentration of moose I’ve ever seen.”
To maximize their enjoyment of the idyllic setting and to try something new, the couple desired contemporary mountain-style architecture. “We’ve always had traditional homes,” explains the owner, “so we felt it was time.”
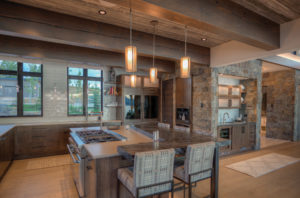
In the kitchen, custom cherry wood cabinets were stained grey, and the glass backsplash tiles give the room and adjacent mini-bar a tailored look. Charleston Forge stools, with woven Pollack upholstery, line the kitchen island.
Finding the right architect was simple. Robert Gilbert of Stillwater Architecture, a boutique firm that he runs with partner Michael Donohue, had already proven his talents on two remodeling jobs for the family’s main residence. Along with respecting his work, they also respected his impressive portfolio of modern homes. “Bob has always been really good about figuring out what is important to us,” the homeowner says.
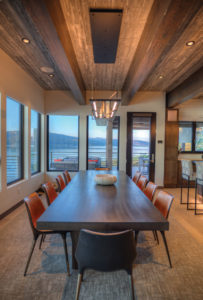
The dining area features a simple wooden-slab table and comfortable rawhide chairs with steel legs.
That level of trust translated into the main principle that Gilbert says guided him throughout the project: “What would I do if this were my property and my home?” The resulting 5,753-square-foot house answers that question with clean lines and open spaces, a simple palette of natural materials — including a blend of Montana stones and cedar siding that echoes the colors and textures of the setting — and large expanses of glass to capture the views.
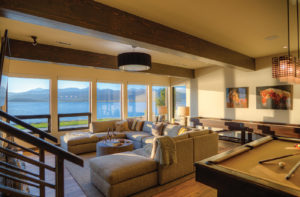
The spacious downstairs family room includes a wet bar area, complete with a temperature-controlled wine closet and a Brunswick pool table.
Jeff St. Cyr, owner of the Bozeman-based Authentic Inc., has collaborated frequently with Gilbert and was chosen to oversee the home’s construction. “It was great working with those guys,” the homeowner says. “Everyone was flexible, professional, and to the point.”
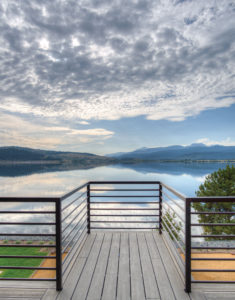
A series of generous decks and terraces descend to the water’s edge, enabling the homeowners and guests alike to enjoy the scenery from every level of the house. The shoreline level features a bocce ball court, visible just below the steel-railed deck shown here.
“When you’re outside,” says Gilbert, “the home invites you in.” Indeed, tantalizing glimpses of mountain views beckon guests through the windows in and around the custom walnut-stained oak front door. One step inside the foyer, and the lake and mountain panoramas are revealed, expanding and unfolding as guests continue into the great room, which features 8-foot-tall windows and a 14.5-foot ceiling. “That’s the right height,” says Gilbert, “so you can still see the mountaintops and the sky above them from the furthest part of the room.” Those same views are on display more intimately in the kitchen and dining area just off the great room, where the ceiling drops to a still-lofty 10-foot height.
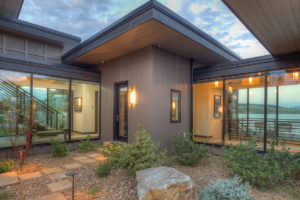
A pair of glasswalled hallways — at right angles to each other and joined by a mudroom — connects the great room and the garage to the main-level master suite
Between the foyer and a gas fireplace wall — that’s clad in cold-rolled steel — a glassed-in corridor connects the main living spaces to the master suite, a private haven that includes an exercise room, a private deck, and an elegant porcelain-tiled bathroom. Off that same corridor, an open stairway descends to a family room, complete with wet bar, wine refrigerators, a pool table, and comfortable seating for watching movies or just staring at the views. The same level includes three more bedrooms and a bunkroom.
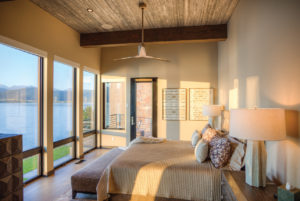
The master bedroom features its own private prospect of Georgetown Lake.
Finishes and furnishings throughout the house were selected to complement the architecture by interior designer Carol Merica, a principal, along with Lynette Zambon, in the Bozeman-based firm Design Associates. She says she used “modern materials and colors and textures, layering them for warmth and personality.” Merica also combined commercial and custom light fixtures to give the interiors a dramatic, inviting glow. The living room and dining tables were crafted by furniture maker Philip Howard in Cascade, Montana, bringing rich elements of nature indoors. From the seating in the great room, dining room, and family room to the kitchen’s custom bar stools, the upholstery ranges from supple rawhide to richly textured fabrics that add subtly tactile interest and comfort.
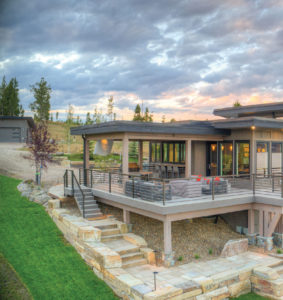
Multiple outdoor living spaces integrate the home’s interiors with the surroundings. The outdoor furniture and gas fire table are from Restoration Hardware.
A series of terraces, defined by stone patios, boulder retaining walls, and gabion walls, are accessible both from the main living areas and the driveway, and descend to the shoreline. Native grasses and local trees, planted by the Bozeman-based Big Country Landscapes, integrate the house even more fully into its surroundings.
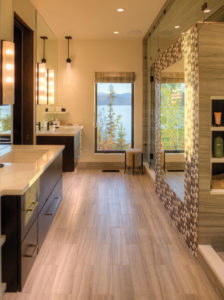
Behind a porcelain-tiled partition, the master bath features a lake-view wet room with dual rain-head showers and a soaking tub.
Outdoors and in, the overall effect is so serene that it underscores the enduring serenity of Georgetown Lake and how blissfully far away it can feel from their lives in Bozeman. “One recent morning when we were up there,” says the owner, “I got up early, and it was so quiet in the house that I could hear my pulse in my ears. In 50 years on this planet, I had never heard that before.”



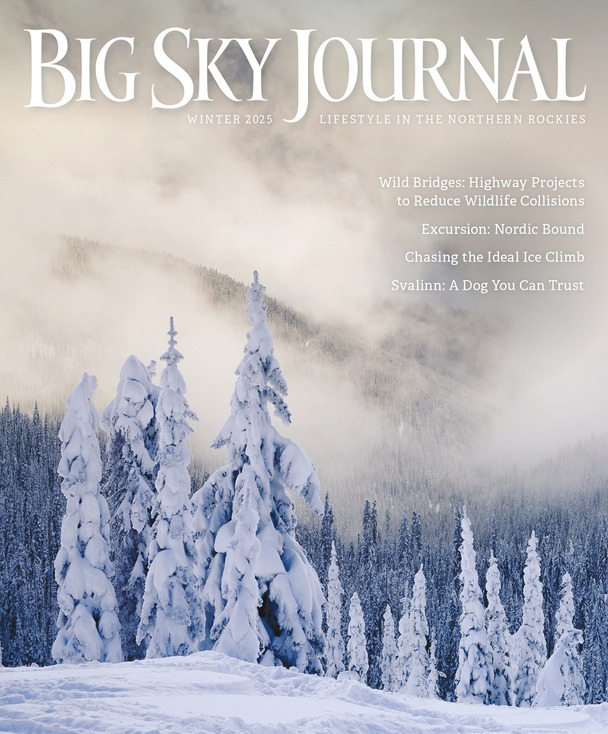
No Comments