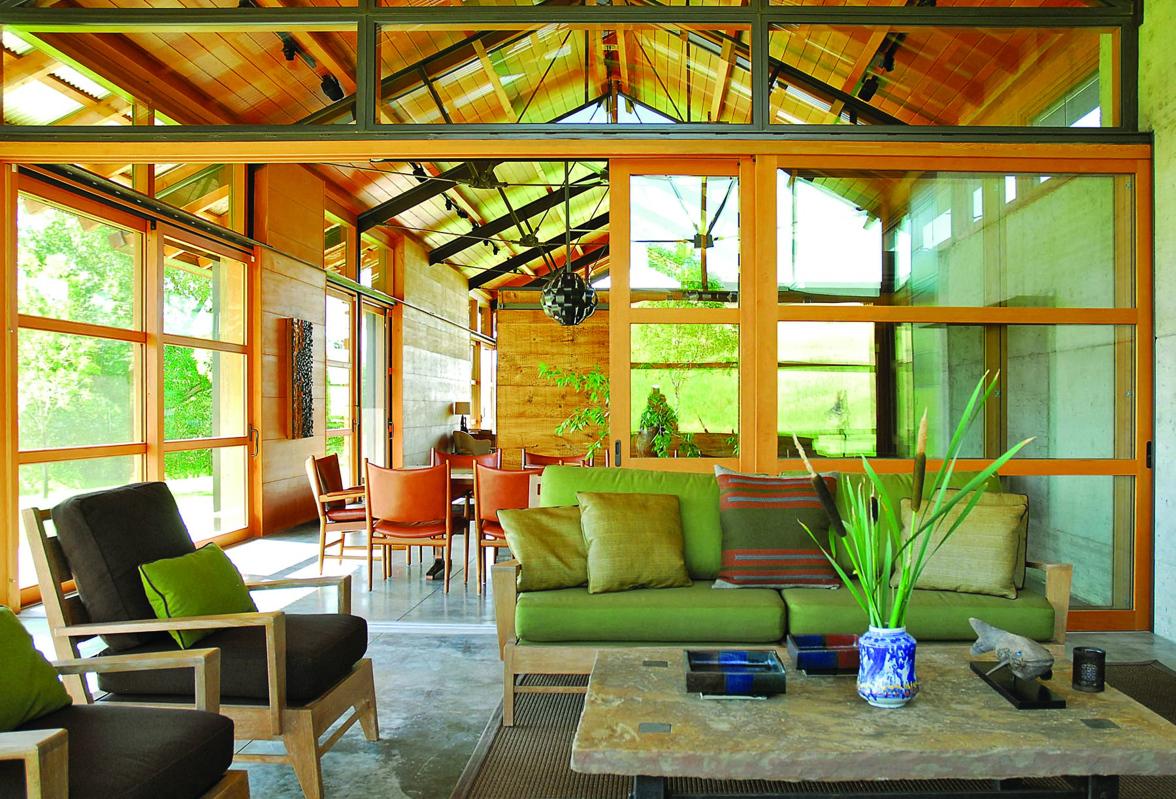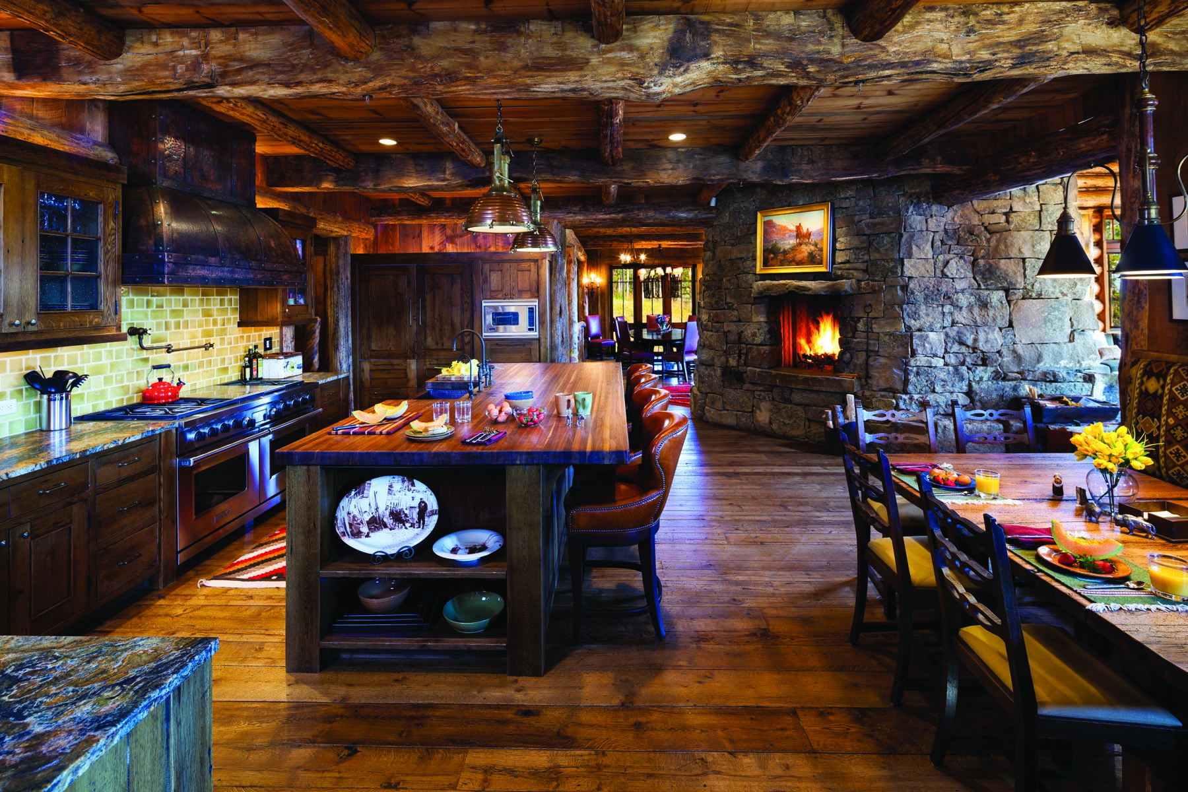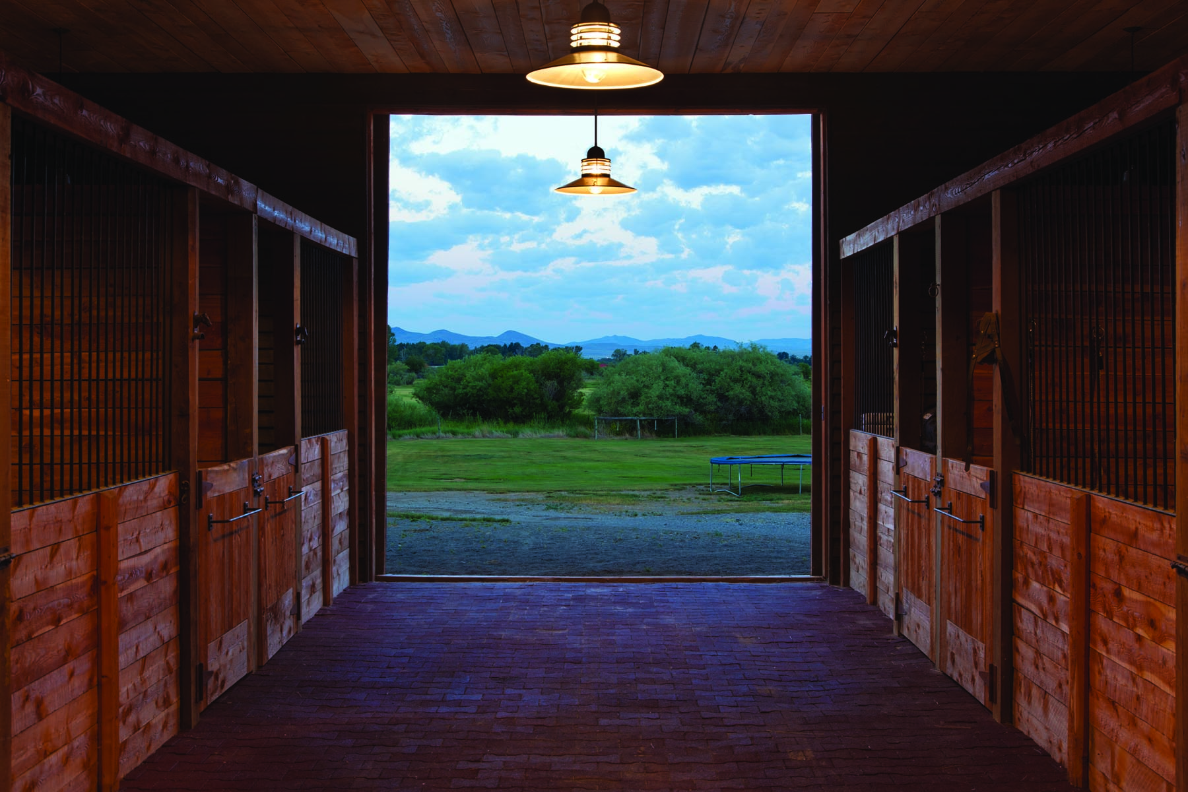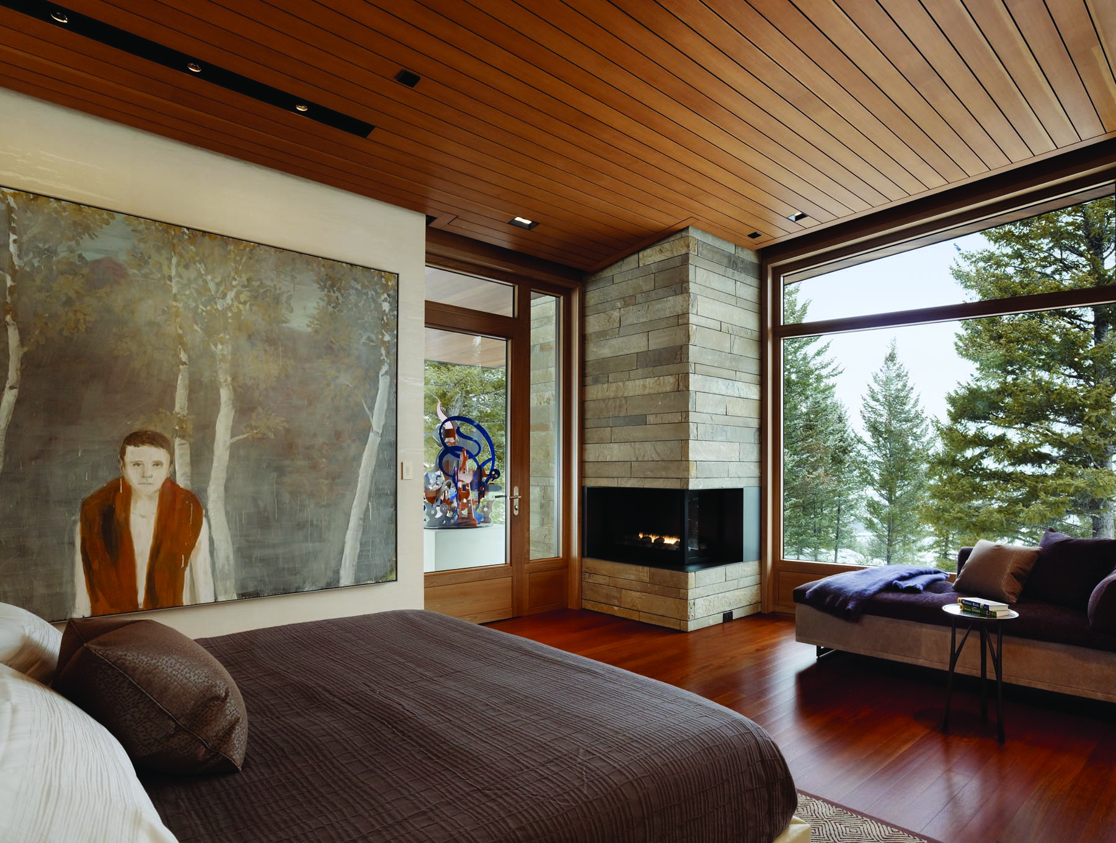
27 Aug Rethink Rustic
IN A PASTORAL SETTING WHERE THE Gallatin River Valley rises to meet the rolling prairie near Three Forks, Montana, a modern home sits at a low profile to the road.
Inspired by classic wooden barns and sod homes created by early frontiersmen, the L-C Ranch functions with a similar clarity of purpose. Expertly sited, the home is in harmony with its environment.
“We want our buildings to be intrinsically of their place,” explained David Lake, principal of Lake + Flato Architects from San Antonio, Texas. “And to do that we like to be inspired by the local vernacular architecture, and in this case it was the great barns, the mountains south of the valley and the examples of the early sodbuster houses.”
Designed as a summer home, the three-bedroom, five-bath house, is made for seamless indoor and outdoor living. Its sod roof embraces the natural conture of the hillside, solidifying the home’s connection to the landscape. The bedrooms are tucked under the sod roof while the public areas — the living room, kitchen and dining room — are housed in a barn-like structure with an open floor plan and porches at the north and south ends. Oversized pocketing glass doors allow these rooms to fully open up to the outdoors.
In addition to representing the culture and history of the setting, the 4,000-square-foot home was also designed to be responsive to climate and to capitalize on the expansive views of the river valley. A southern orientation offered a clear line of sight and ensured that the home received plenty of sunlight. Long eaves were added to its exterior to soften the sun’s intensity during the hot summer months.
The home was also designed to be low-maintenance during the winter and functional during the summer. “Lots of thought was given to how to make a barn-like environment, which is a great living space, and to have a lot of class but at the same time be able to close it down in the winter with rolling barn doors and insulated walls enclosed over the glass,” explained Lake.
Bedrooms were designed to be smaller, as the homeowners spend more time outdoors, horseback riding, biking and fishing in a warm spring creek that meanders through the property and feeds two ponds in front of the home.
Predominantly built from concrete and steel by Bozeman-based general contractor Yellowstone Traditions (YT), the home’s structure is streamlined and elegant.
“This was so much fun to do because it wasn’t the norm, it wasn’t the log cabin-type home that we are known for,” said YT principal Ron Adams. “It’s something completely different, with a different texture, and it excited everybody to do something new. We used a lot of welders and grinders — a different set of tools.”
The exposed concrete, which was cast in place, required extensive planning to account for the placement of utilities. “It was like building the house in reverse at times,” explained YT principal and project manager, Justin Bowland. “Concrete is always kind of the first thing that goes in, but in this case it was the finished product.” In addition, connections between steel elements were welded instead of bolted in place.
The home’s interiors and finishes were designed by Madeline Stuart and Associates, a Los Angeles, California-based design firm.
“The furnishing and accessories created an ambiance that is Modernist, but still approaching a rustic eclecticism,” Stuart said, explaining that the first pieces purchased for the home — a pair of late ‘60s, early ‘70s Sergio Rodrigues chairs — set the tone for the interior design. “There are a lot of leathers and suedes and sheering and furs and all of that speaks to the place, to Montana itself. These are all fabrics and textures that are cozy and comfortable and gutsy and a little sexy. They follow a thread that suggests comfortability, it suggests an unique approach to the core of things. They don’t match, they harmonize,” she said.
Devoid of excessive ornamentation, the home’s beauty is defined by thematic continuity, functionality and a clear, thoughtful design that not only considered the history and culture of the region, but added something new to it — a purposeful modern landmark.
- “Part of what we do is interesting projects in interesting locations, and I think that’s what makes it no different from what we normally do,” say Ron Adams with Yellowstone Traditions. Here, in the guest house, the design team sought to create an environment that led to memorable experiences.
- The home’s design incorporates steel, concrete, Douglas fir and reclaimed barn wood. Sliding glass doors separate the enclosed porch (foreground) from the dining area. This “public” portion of the home can open to the outdoors with a series of pocketing glass doors.
- The ceiling of the home has a lightness to it yet was design to withstand heavy snow loads during the winter. The impressive, sculptural steel trusses were designed by Bill Aylor of Lake + Flato for a delicate and structural presentation. The 1970s leather and rosewood chairs by Sergio Rodrigues established the tone for the home’s interiors.
- Concrete floors ensure that muddy boots are no bother. The kitchen combines walnut cabinetry, blackened steel for the backsplash and hood, and bluestone for the counters. The exposed concrete required that all of the utilities were accounted for in the cast-in-place poured concrete.
- Vintage Lightolier light fixtures are suspended above a custom Claro walnut and bronze table paired with vintage Hans Wegner chairs. Sliding barn-style doors can close off the dinning room for additional privacy, but allow for an open flow to the floor plan.
- A vintage wool and goat hair rug brings warmth to the son‘s bedroom. Visiting friends can stay in the bunk beds. The daughter’s room mirrors the layout of this one.
- There were two barns on the edge of the property, one was converted into a guest house and the other houses horses.
- In the bathroom, a steel countertop and custom-made cabinetry and mirrors were built by Yellowstone Traditions. Careful selection of materials, attention to detail and craftsmanship lend to a unique and livable home.
- During the summer months, the homeowners spend more time outdoors, riding horses, swimming in the ponds, fishing or just taking in the beautiful view of the valley.
- The master bedroom features a stitched hide rug and a vintage Arne Norrell leather chair.






.jpg)




.jpg)


No Comments