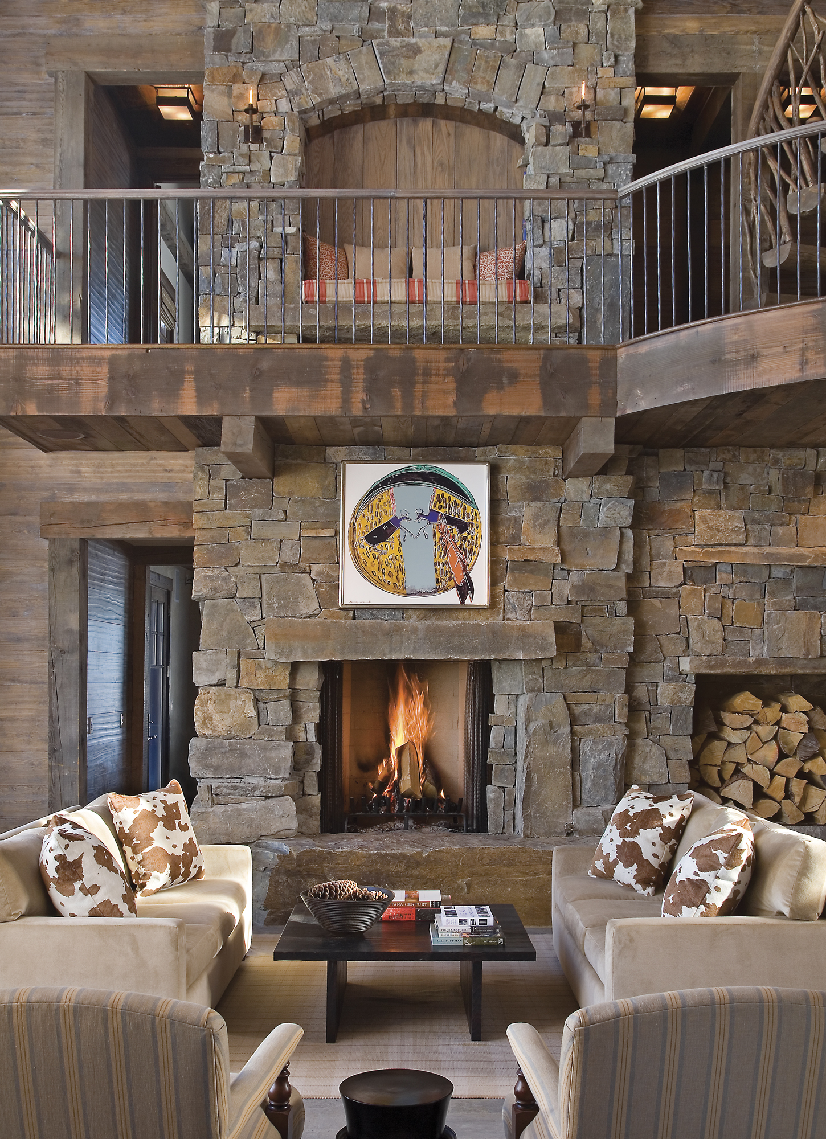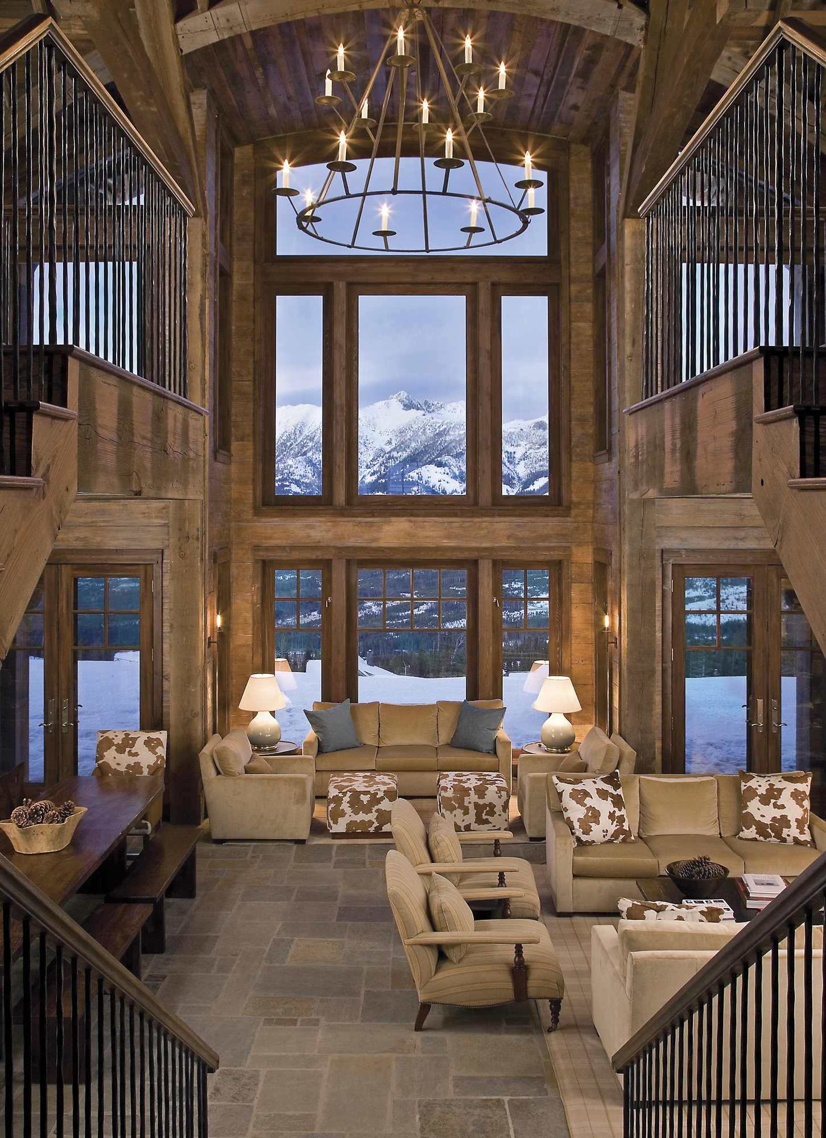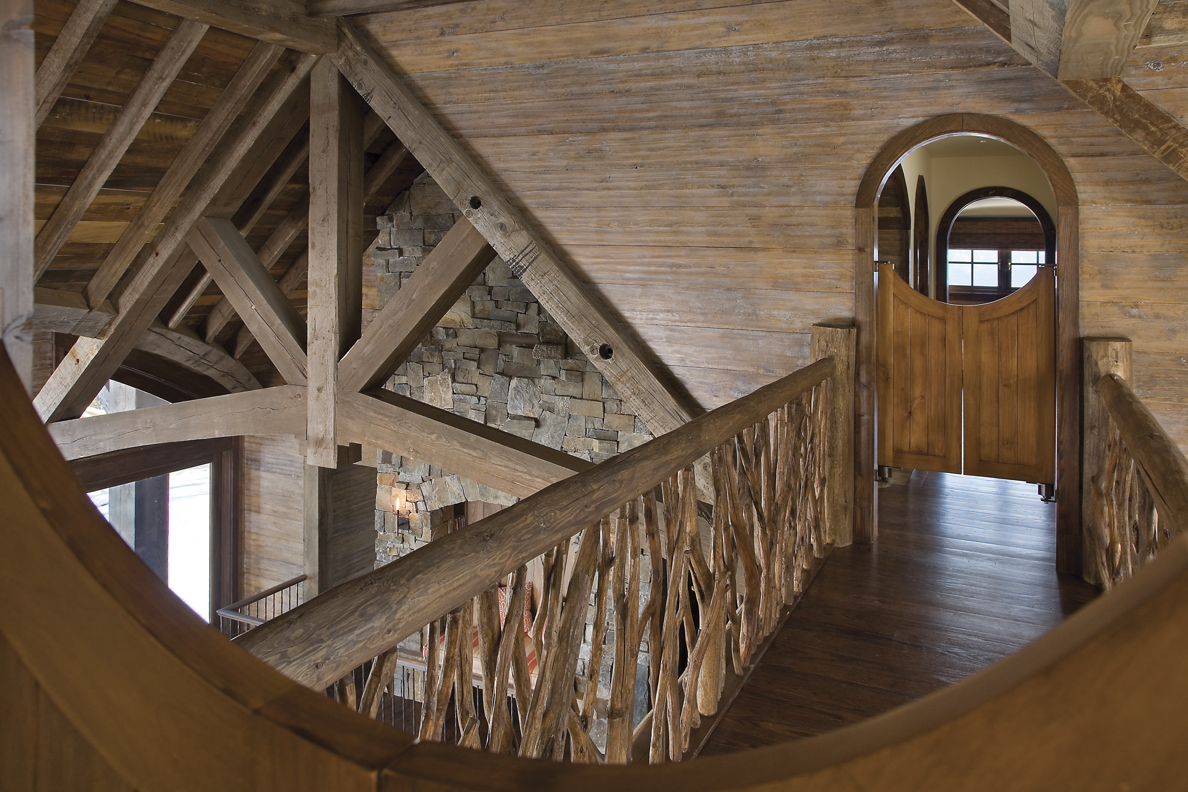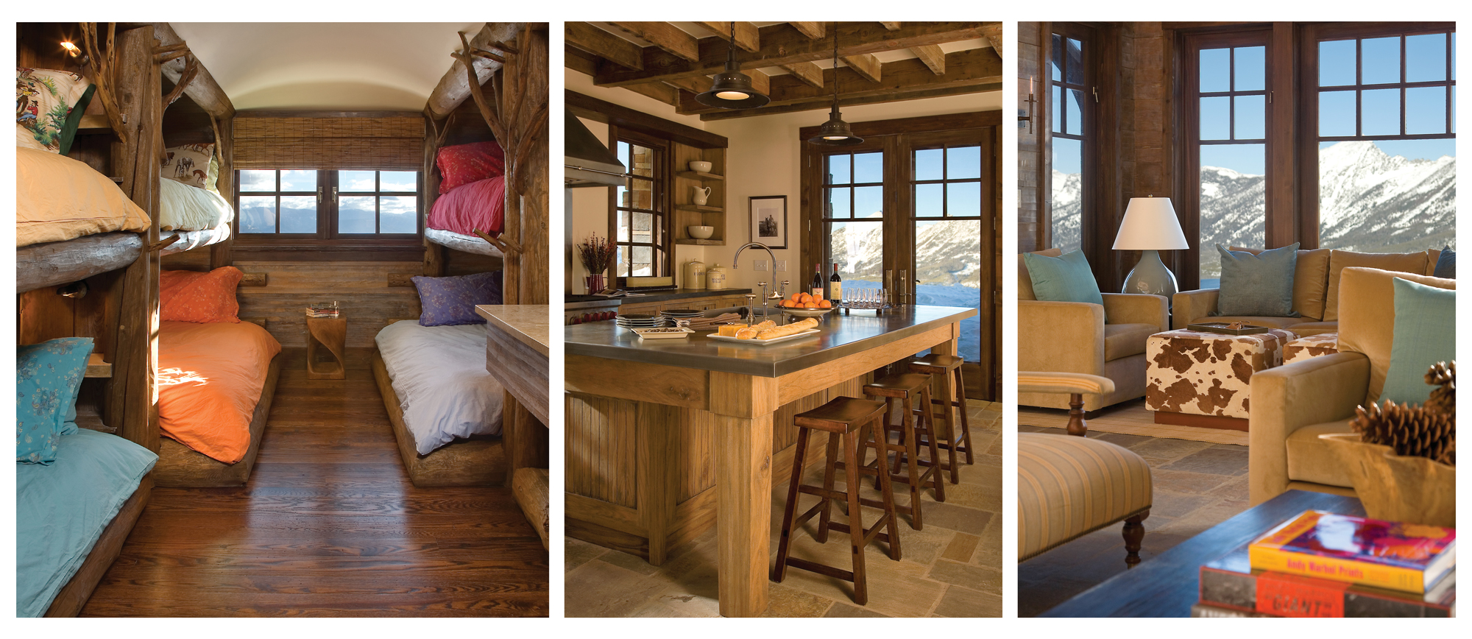
24 Jul Western Design: Parkitecture
With a two-and-a-half story great room centered around windows perfectly framing the Spanish Peaks, walls lined with faint swirls of weathered pine, and two towering chimneys that match the rock embedded in the surrounding mountains, who needs artwork? That’s the beauty of this new Moonlight Basin home: the organic materials and the picturesque Big Sky scenery are the décor, while the timber frame structure, built from reclaimed lumber, allows this family retreat to blend into the surrounding environment.
Escaping to the mountains is exactly what the owners had in mind. They wanted a nature-oriented sanctuary to enjoy time in a place where the exterior beauty transcends to the interior. “I find the materials become the aesthetics,” says Vince Falotico, lead architect and partner with the New Canaan, Connecticut-based architecture firm Brooks & Falotico. “Not adding a lot of ornament was key because the ornament is the material.”
Aligning with this organic theme was a deep-rooted commitment by the owners to tread lightly. Along with the use of reclaimed materials, they installed wind generated and geothermal power, a windmill behind the house spins with the forceful mountain gusts.
And although the house is spacious, at 5,500 square feet, it’s far from sprawling. The exterior resembles a Western homesteader’s lodge with a combination of old-style timber framing and intricate stonework. Builder Brett Mauri of Bitterroot Group describes it as a blend of “parks and rec” design, resembling some of the lodges in our first national parks, and Adirondack-style architecture typically seen in older summer camp-style lake homes.
The architects and builders also implemented “massing,” a technique that helps reduce the intensity and overall scale of a project, making the house feel and look unpretentious. “We kill ourselves to make huge homes look quite small,” says Mauri. “We’re interested in family and getting people away into the mountains, and the selection of materials helps to create that impression.”
The front door opens into the great room, centered on a view of the rugged Spanish Peaks. “Everything was about the view, the architecture, and the window,” says interior designer Lynn Morgan of Lynn Morgan Design, based in Rowayton, Connecticut, who has worked with the owners on past projects. A refreshing leap from the stereotypical mountain cabin décor, the homeowners instead chose to accentuate the organic feel and natural elements with a contemporary flare.
The interior walls, lined with hand scorped, oiled, and waxed Idaho pine, have a faint whitewashed effect that, combined with the light from the expansive windows and the palette of creams, khaki, and teals used in the fabrics, illuminates the room. But the slightly darker grey tints from the surrounding rock chimneys and the cool slate floors balances out the brightness. Surrounded by rock, wood, and mountains in the interior, one can’t help but feel connected to the landscape outside.
But the contemporary touches add another dimension to the interior comfort. Strategically placed artwork adds splashes of bright color, and an expansive hand carved dining table and chairs by custom furniture designer Tucker Robbins sits next to the rock-lined fireplace. Soft-brushed nickel hardware blends in to the wood and stone accents. Sharing the fireplace from the other side, the kitchen also has the look of an old lodge, with simple wood cabinets offset by a more contemporary stainless steel island and gas range.
“The structure of the building and the materials, all organic and stone, it does all the talking,” Mauri said. “We didn’t need any trim or any dressing.”
The interior exposed wood is as decorative as it is structural. Looking up at the light-toned vaulted wood ceiling, made from reclaimed boards from a barn in Oregon, the perfect symmetry is apparent. “The house is oriented so that as you walk in, it’s centered on one of the Spanish Peaks,” explains Falotico. “The whole house is very symmetrical and all organized around that view.”
On the second story, four master suites are tucked away, two on each side with identical layouts. The vaulted ceilings and simple, contemporary furnishings create a haven-like atmosphere to the bedrooms, a place to escape. “We designed it so that even when the whole house was filled, they’d have some place to go without feeling crowded,” explains Falotico.
A steep staircase with log treads and stained tree branch spindles, goes up another level on both sides to two identical bunkrooms, each with five log bunks and modern trough-like sinks. It’s ranch-style bunk housing at its finest, and a place for the kids to escape as well.
“In my mind, one of the greenest things is to build a home with lasting value,” says Falotico. And with their fusion of nature, environmentally conscious efforts, the use of low-maintenance, indigenous materials, contemporary designs, and a style of architecture that compliments the surrounding landscape, this home has the potential to create lasting family memories as well.
- The interior walls, lined with hand scorped, oiled, and waxed Idaho pine, have a faint whitewashed effect, offset by the slightly darker grey tints in the surrounding rock chimneys and the cool slate floors, while strategically placed artwork adds splashe
- The two-and-a-half story great room has windows that perfectly frame the Spanish Peaks. “The house is oriented so that as you walk in, it’s centered on one of the Spanish Peaks,” explains lead architect Vince Falotico. “The whole house is very sym
- Left: The upper level has two identical ranch style bunkrooms, each with five log bunks and modern trough-like sinks. The rooms serve as a place for the kids to escape to as well. Center: The kitchen resembles that of an old lodge, with rustic wood cabine








No Comments