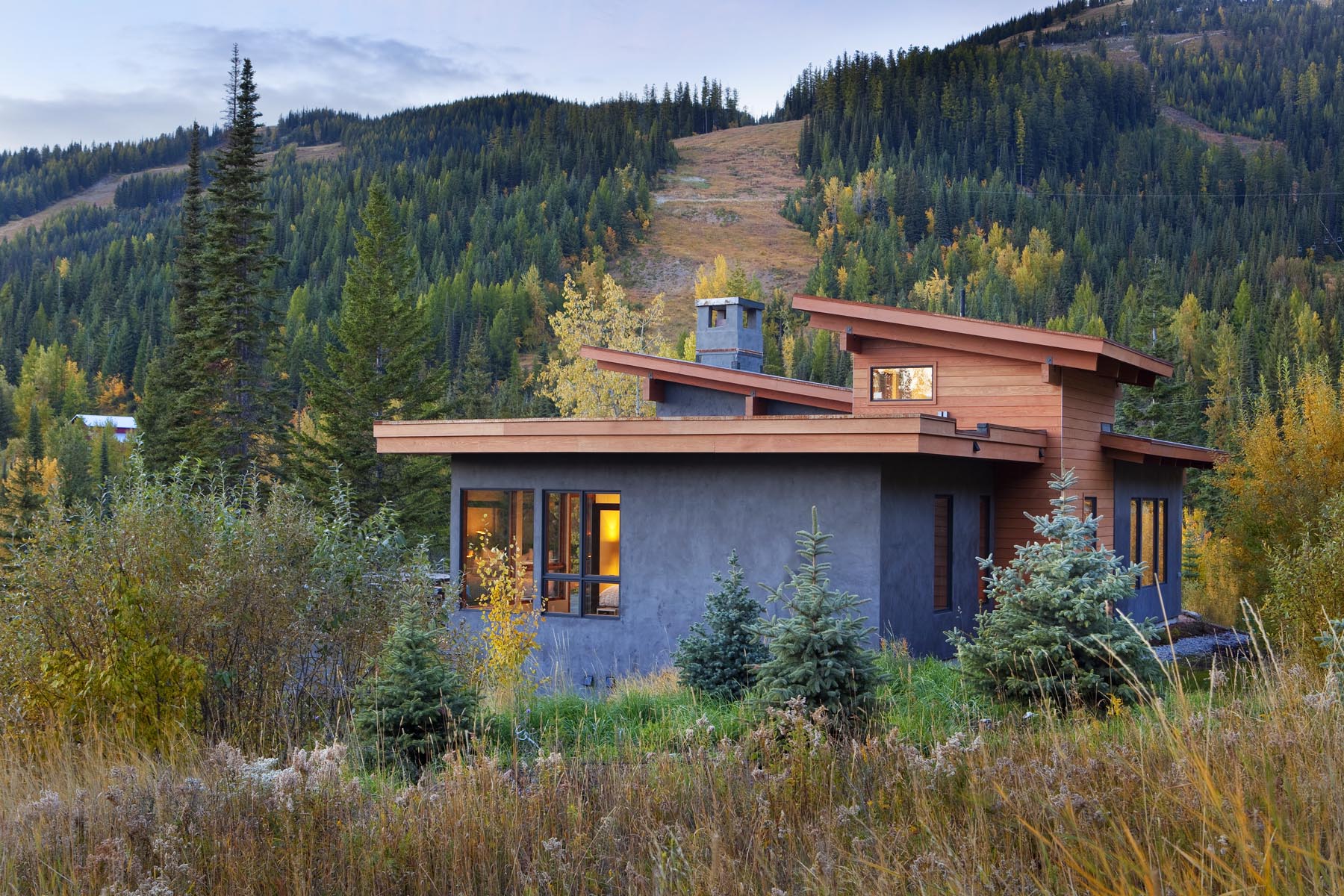
27 Aug On the Edge
IN SEARCH OF THE PERFECT MOUNTAIN CHALET, a Seattle couple turned to the combined talents of Stillwater Architects, Bear Mountain Builders and Hunter & Company Interior Design to build their vacation home in Whitefish, Montana. The result? A progressive, modern slopeside home that is both contemporary and nostalgic, family-friendly and a far cry from cold.
Tucked away on the fringes of Whitefish Mountain Resort, the 2,626-square-foot vacation home is built to withstand tough Montana winters and an array of rugged outdoor activities while providing easy access to mountain trails.
“We designed this home to be everything a ski chalet should be — a good location, a comfortable living space, a great kitchen and amenities, plus a smart layout that captures every bit of sunshine,” says Robert Gilbert of Stillwater Architects.
“The design and material choices represent a throwback to a 1970s ski chalet,” says Kelcey Bingham, of Bear Mountain Builders. “It’s a big departure from the traditional Montana timber homes typically built up here.”
Inside and out, this contemporary ski chalet demonstrates a smart and sustainable relationship between living and playing. Reclaimed wood is used throughout the house — from the fine-line milled cedar siding on the exterior to the custom-built pivot hinge doors inside. Bright, vivid bursts of color are used throughout the house imparting a warm and playful nostalgia without being overly kitschy.
“We used a lot of blue and orange accents to carry out the client’s ‘70s ski chalet theme and to harmonize with the space’s industrial, contemporary style,” says Shaina Hanson of Hunter & Company.
In the entryway, a refurbished vintage ski lift chair painted a bright orange hue provides a warm, convenient place to take off ski gear and unbundle after a day on the mountain or to kick off hiking boots during the warmer months. The polished concrete, radiant-heated floor is both attractive and functional, as well as easy to clean and maintain.
Compact and contemporary, the two guest bedrooms in the lower living area make the most of its footprint with the help of bunk beds, built-in storage and practical design.
Upstairs, the main living area opens out into an airy great room with walls of windows that blur the lines between inside and out, providing access to an expansive wraparound deck area and magnificent mountain views.
“Industrial steel beams were used both for the exterior and interior to create a seamless transition from outside and in,” says Gilbert. “We let them rust and left them in their natural state, which resulted in a really raw and organic feel — and also adds to the home’s low maintenance factor.”
Kitchen cabinets made from a recycled Wyoming snow fencing and a squared-off, tongue-and-groove soffit and great room ceiling — both custom designed by Bingham — add warm texture and contrast to the clean lines of the smooth walls. Lofted above the kitchen sits a well-appointed children’s playroom.
In the powder room, Bingham fabricated a one-of-a-kind steel beam sink that runs the entire width of the room and is topped with a glass counter. A specialty rust wall finish adds a rich color and texture, transforming an ordinary space into something extraordinary.
The master bedroom is tucked away in a corner on the main level. While small in terms of square feet, the floor to ceiling windows make the space feel open and grand, yet still private.
“Everything is appropriately sized,” says Gilbert. “While the total square footage is less than 2,700, you can accommodate a large number of people in the home without it feeling overly crowded or uncomfortable.”
“While there is a nostalgic element to the design, the house is state-of-the-art in terms of modern efficiencies and convenience,” says Bingham. The home is super energy efficient and features a Sonos audio system, Lutron lighting and window shade controls, and a HAI remote home control and security system.
“This project was a true collaboration between the client, the architect, the builder and the designer,” says Gilbert. “It was a fun project. And it resulted in a beautiful, unique home that is comfortable, inviting and complements the beauty of its mountainous surroundings.”
Upstairs, the main living area opens out into an airy great room with walls of windows that blur the lines between inside and out, providing access to an expansive wraparound deck area and magnificent mountain views.
“Industrial steel beams were used both for the exterior and interior to create a seamless transition from outside and in,” says Gilbert. “We let them rust and left them in their natural state, which resulted in a really raw and organic feel — and also adds to the home’s low maintenance factor.”
Kitchen cabinets made from a recycled Wyoming snow fencing and a squared-off, tongue-and-groove soffit and great room ceiling — both custom designed by Bingham — add warm texture and contrast to the clean lines of the smooth walls. Lofted above the kitchen sits a well-appointed children’s playroom.
In the powder room, Bingham fabricated a one-of-a-kind steel beam sink that runs the entire width of the room and is topped with a glass counter. A specialty rust wall finish adds a rich color and texture, transforming an ordinary space into something extraordinary.
The master bedroom is tucked away in a corner on the main level. While small in terms of square feet, the floor to ceiling windows make the space feel open and grand, yet still private.
“Everything is appropriately sized,” says Gilbert. “While the total square footage is less than 2,700, you can accommodate a large number of people in the home without it feeling overly crowded or uncomfortable.”
“While there is a nostalgic element to the design, the house is state-of-the-art in terms of modern efficiencies and convenience,” says Bingham. The home is super energy efficient and features a Sonos audio system, Lutron lighting and window shade controls, and a HAI remote home control and security system.
“This project was a true collaboration between the client, the architect, the builder and the designer,” says Gilbert. “It was a fun project. And it resulted in a beautiful, unique home that is comfortable, inviting and complements the beauty of its mountainous surroundings.”
- Custom bunk beds with built-in storage make the most of the guest room’s modest footprint.
- A revamped vintage ski lift chair provides fun and functional seating indoors.
- A one-of-a-kind wall and door constructed from reclaimed wood adds texture and warmth to the lower entryway.
- An open, airy great room blurs the lines between outside and in.
- Built above a two-car garage and entryway, the ski chalet’s main level glows in the twilight.
- Cabinets made from recycled Wyoming snow fencing are offset by smooth countertops, imparting an organic, contemporary aesthetic in the kitchen.
- A custom walnut table fabricated by a local craftsman is the focal point in the dining room.
- A steel beam sink and a rusted wall finish in the powder room turns the ordinary extraordinary.
- Tucked away on the main level, the master bedroom is compact, comfortable and private.
- A stunning, industrial steel beam stairwell on the lower level leads to the main living area. Built-in cabinets provide an attractive place to store gear.




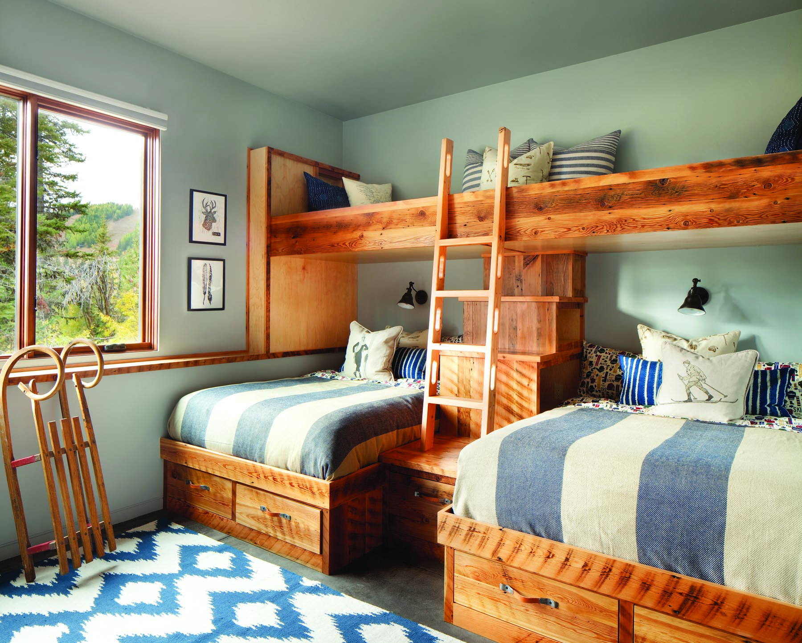
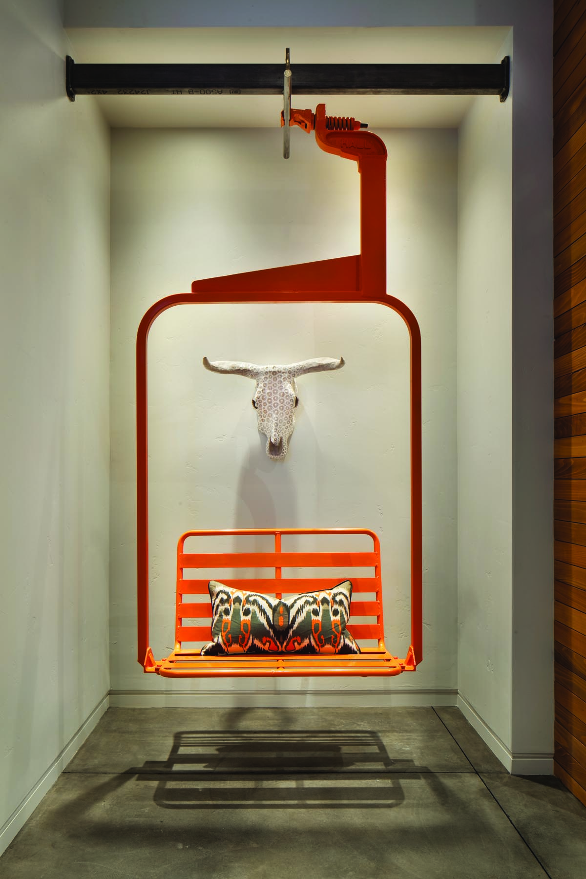


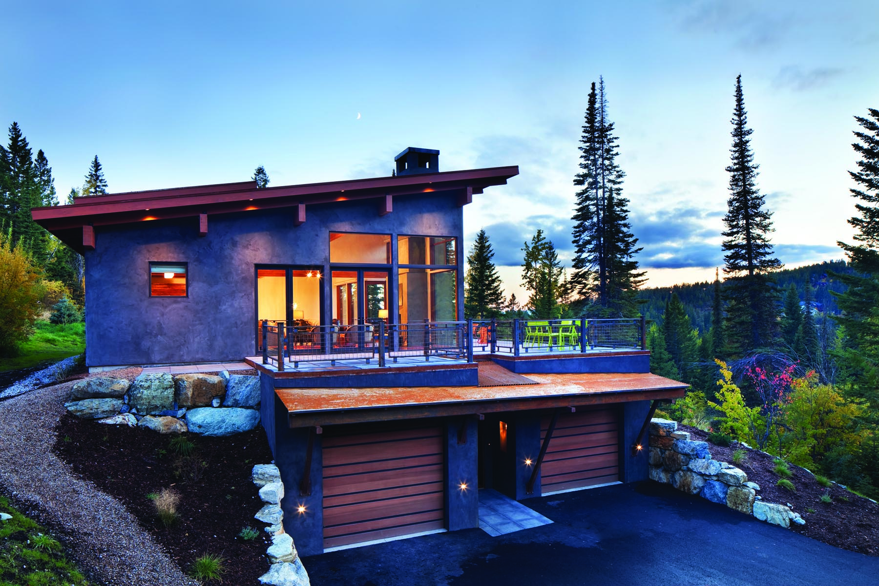
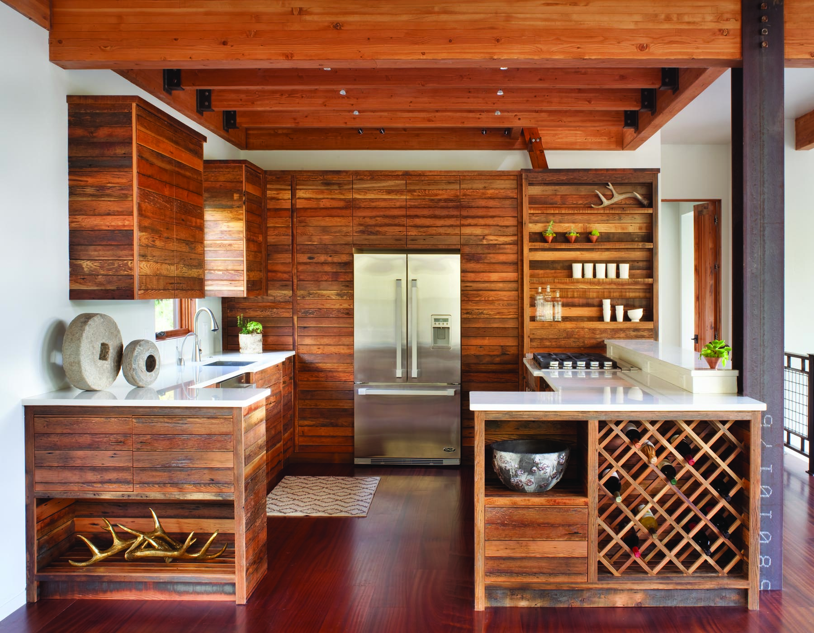
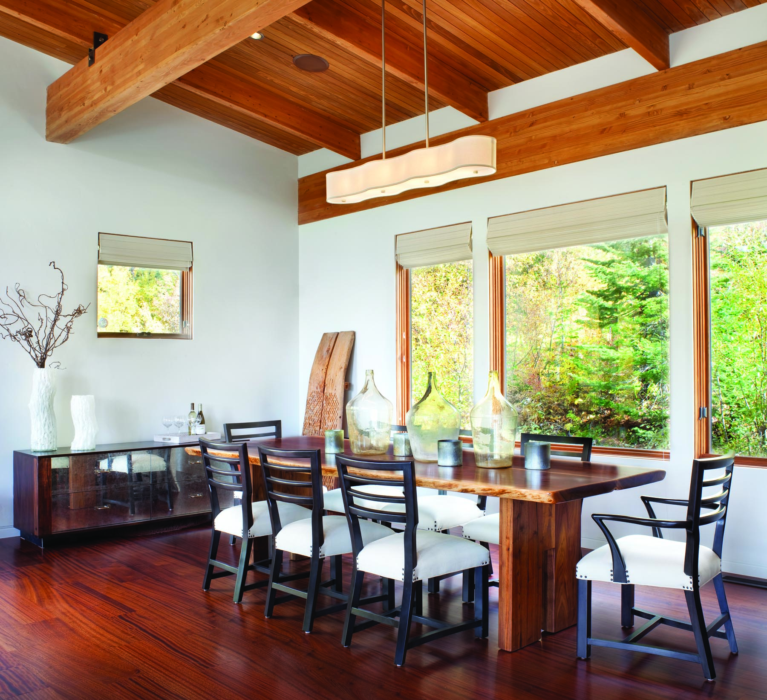

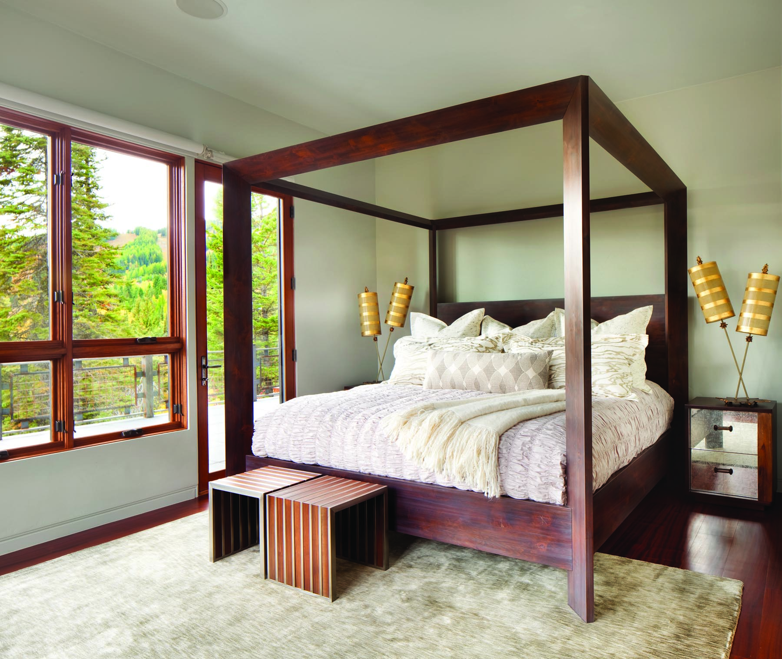
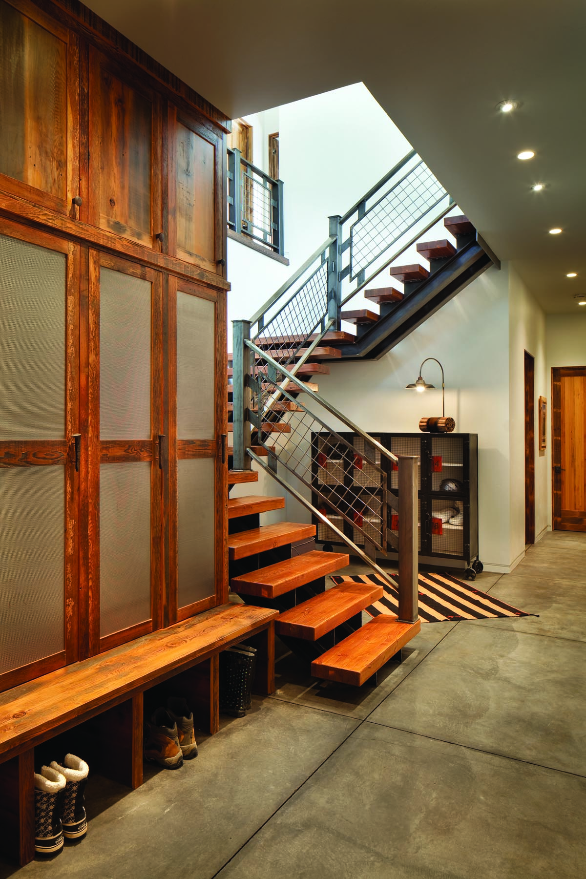
No Comments