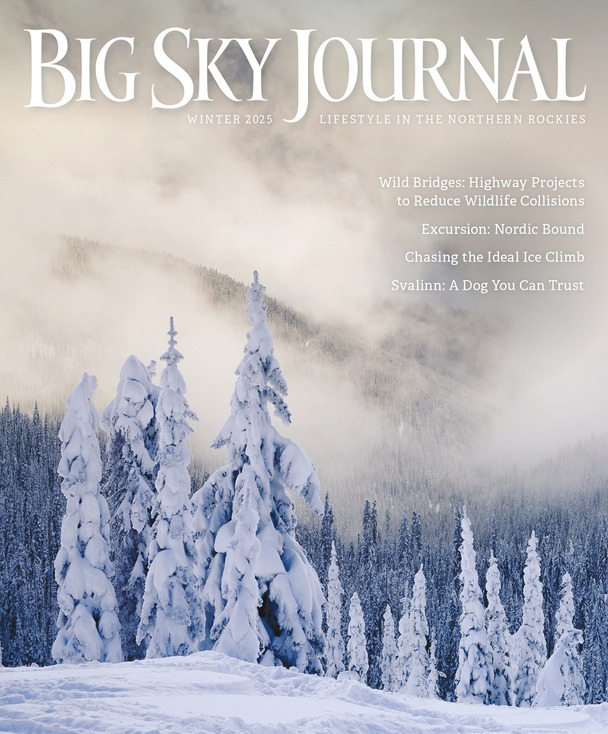
20 Aug Western Design: Mountain Zen
When Steve and Sascha Taylor came to Reid Smith Architects, they had lofty visions for their home in Montana’s Yellowstone Club.
“I just wanted to feel like the house was floating in the trees,” said Steve. And Sascha asked the architect to “make it magical.”
Undaunted by those requests, Reid Smith, principal of the Bozeman-based firm rose to the task by focusing on the fundamentals first: site, function and form.
A prominent stone ridge on the hillside lot inspired the central line of the house. Structurally, the ridge literally translated to a primary load-bearing wall made of native stone that defines both the home’s orientation on the site and the aesthetic connection to place. The stonework runs throughout the house, from exterior to interior, on both levels.
Like the ridge itself, the home extends slightly upward and out across the views of Pioneer and Cedar mountains. With single-slanted rooflines and streamlined forms, the contemporary shape is a relative departure from the classic mountain homes at the club.
“Architecturally it’s bold,” said Smith, “but from a standpoint of mass, it’s on the subtle side.”
Operating on the “less is more” design theory, Smith worked closely with Teton Heritage Builders to achieve a design that was understated, linear and mirrored the landscape. That translated to a fluid, modern structure that showcased the surrounding mountains, rather than the architecture.
“We wanted to build a home that was cutting-edge mountain contemporary,” explained Steve.
From the moment the immense bronze door swings open at the front of the house, the view is all consuming. Through the entry, floor to ceiling windows span Pioneer and Cedar. Step down, turn to the right, where the open lifestyle space flows from living to kitchen to dining area and Lone Peak soars overhead. Glass, wood and stone frame the spectacular vistas without overshadowing them.
“This contemporary style makes for a very simple form that maximizes views,” noted Smith from a practical standpoint.
Defying the notion that “modern” interior design is “cold,” the home is full of textures and surfaces that evoke nature and simplicity. Inside, favorite rustic elements, such as stone and recycled timber from Montana Reclaimed Lumber are present, but the application in the sleekest modernist form sets the interior apart from typical mountain style. The use of a muted color scheme — stonewash, brown and black, punctuated by colorful graphic artwork, and of course, the immense Montana sky outside — lends the living spaces a distinct air of serenity.
Working with a designer, Steve and Sascha were intricately involved with all stages of the project. The couple enjoyed the process so much that they opened Earth Elements Design Center in Bozeman. The showroom features building supplies sourced from around the world. Much like their home, the business showcases products that emphasize clean, contemporary style with rustic elements as a connector.
The home satisfies the Taylors’ multi-year search for the ideal mountain getaway. They did their homework in ski towns across the U.S. — Vail and Aspen, Park City, Tahoe, Sun Valley. Finally, they came to Big Sky, though they’d heard the infrastructure was a bit “under-developed” in the community. But after two hours at the Yellowstone Club, they knew they wanted to be in Montana. They bought a lot two weeks later.
“We fell in love with Yellowstone Club because of the membership, and the mountain was great — we couldn’t ski all of it in a day,” said Steve.
Ultimately, the couple’s vision for the house is complete. “It’s better than I ever imagined it would be,” said Sascha. There is indeed a sensation of floating in the trees and a feeling of magic.
- Central to the house, both aesthetically and structurally is a stone wall that mirrors a ridge on the building site and emphasizes regional products using a combination of Montana moss rock and a chief cliff blend in the main living areas on both levels.
- Utilizing natural materials, including load- bearing timbers, Montana Reclaimed Lumber was the source for hardwood and weathered barnwood throughout the house.
- Using rustic elements in a refined manner to punctuate a less-is-more sensibility, high-backed linen-upholstered walnut chairs surround a custom-built live-edge wood dining table. In the open living-dining area custom lighting was chosen to enhance the sensation of floating above the trees.
- Reid Smith Architects maximized views with a contemporary design that brings the mountain landscape of the Yellowstone Club into the home. A subtle roofline successfully buffers the home’s square footage.














No Comments