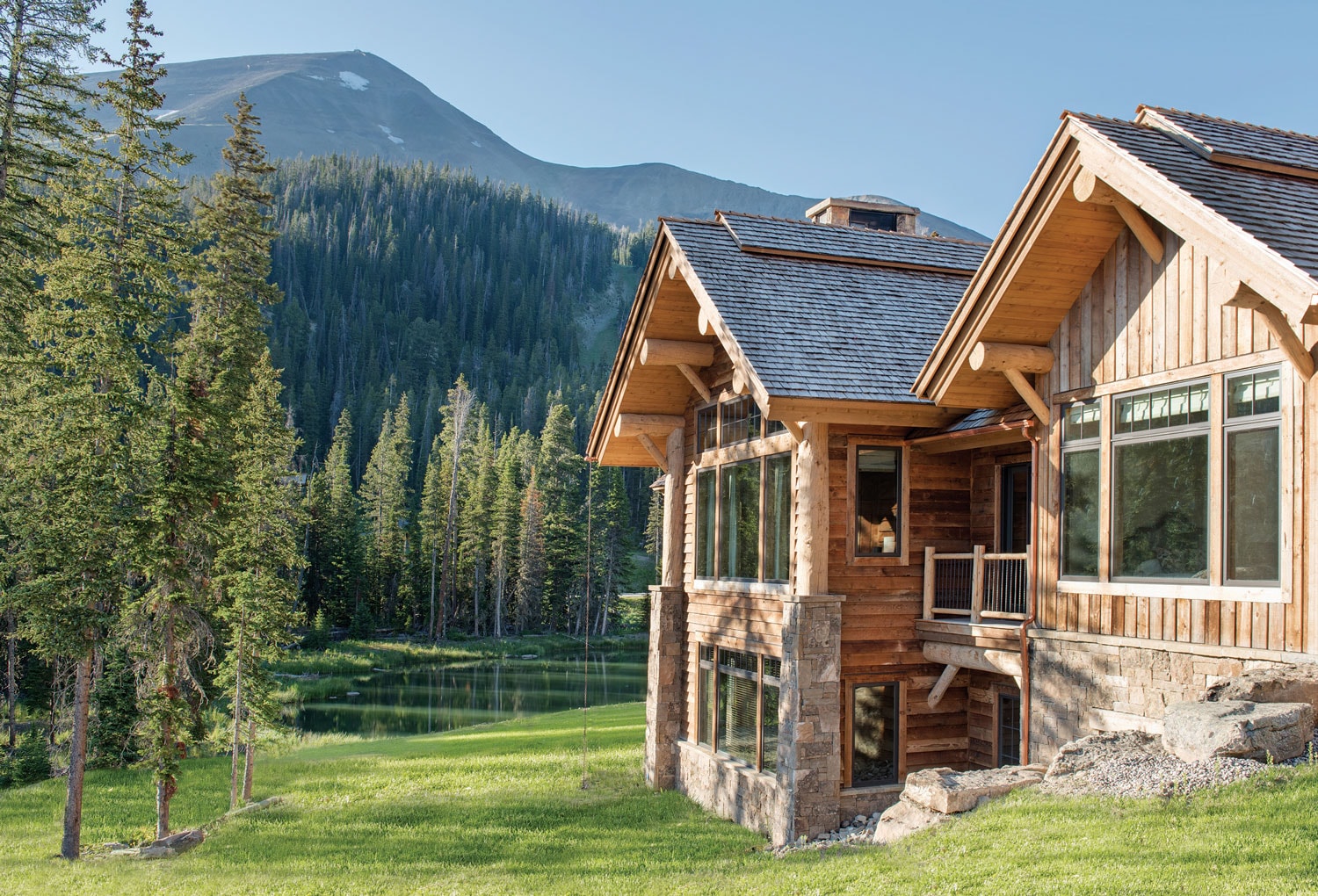
10 Apr Mountain Pond
A home designed for an active family in Big Sky, Montana
A NATURAL SKI HILL AT ONE END of the property, a trout-stocked pond at the other, and stunning mountain views set the stage for the Mountain Pond Home, a log-style house large enough to accommodate the homeowners’ visiting guests, yet comfortable and low-maintenance, befitting their active lifestyle. “The owners were looking for a home in Big Sky that could fulfill their desires to fish, ski, and enjoy the Montana outdoors,” says Bob Brooks, associate architect with Reid Smith Architects. “They identified the Yellowstone Club and found an amazing spot there — they purchased two lots that they combined and were able to put a pond on one of them, which just adds to the spectacular setting.”
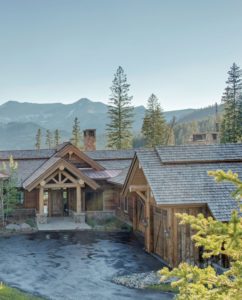
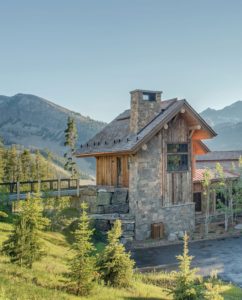 One of the homeowners, a lifelong fly angler, saw the seasonal stream on the adjacent lot as an opportunity, says Peter Lee, president and owner of Teton Heritage Builders. The homeowners worked with Alex T. Fox, a resource engineer and principal with Pond and Stream Consulting, to design a trout pond on the combined lots that “blended riparian shallows with deep trout spawning holes and even a boulder dock that’s perfect for fly casting practice.”
One of the homeowners, a lifelong fly angler, saw the seasonal stream on the adjacent lot as an opportunity, says Peter Lee, president and owner of Teton Heritage Builders. The homeowners worked with Alex T. Fox, a resource engineer and principal with Pond and Stream Consulting, to design a trout pond on the combined lots that “blended riparian shallows with deep trout spawning holes and even a boulder dock that’s perfect for fly casting practice.”
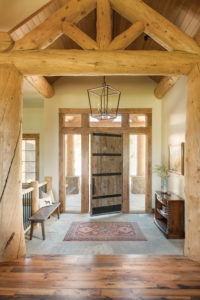
The home features
24- to 30-inch diam- eter log beams that were transported from Idaho, along with distressed oak flooring and cast iron accents, such as the hardware and lighting, for
a contemporary Western feel.
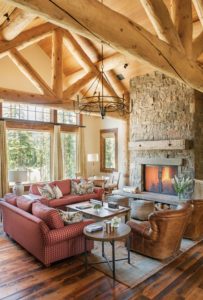
Living areas, such as this great room, were designed for comfort, featuring custom tables, oversized seating, and timeless fabrics with the help of the Bozeman-based interior design firm Design Associates.
The pond, notes Brooks, also buffers the home from neighboring properties and the nearby road. And it serves as a focal point from both inside and outside the roughly 6,600-square-foot home. The outdoor living deck — made of mahogany with timber and wrought-iron railing — appears to hover over the pond’s edge, says Brooks, and it features views of Cedar and Lone mountains, a fireplace, and sitting and dining areas.
In addition to the pond, the lot offered another significant inspirational element in the slope. Members of Reid Smith’s design team spent considerable time on site, both individually and together, visiting at varying times of day and analyzing numerous factors, Brooks says, including, “the view angles, sunsets, solar exposure and shadows, approach, topography, soils, prevailing breezes, existing site attributes, like the heavily treed areas versus the openness of the lot … and the pond that was going to be constructed.”
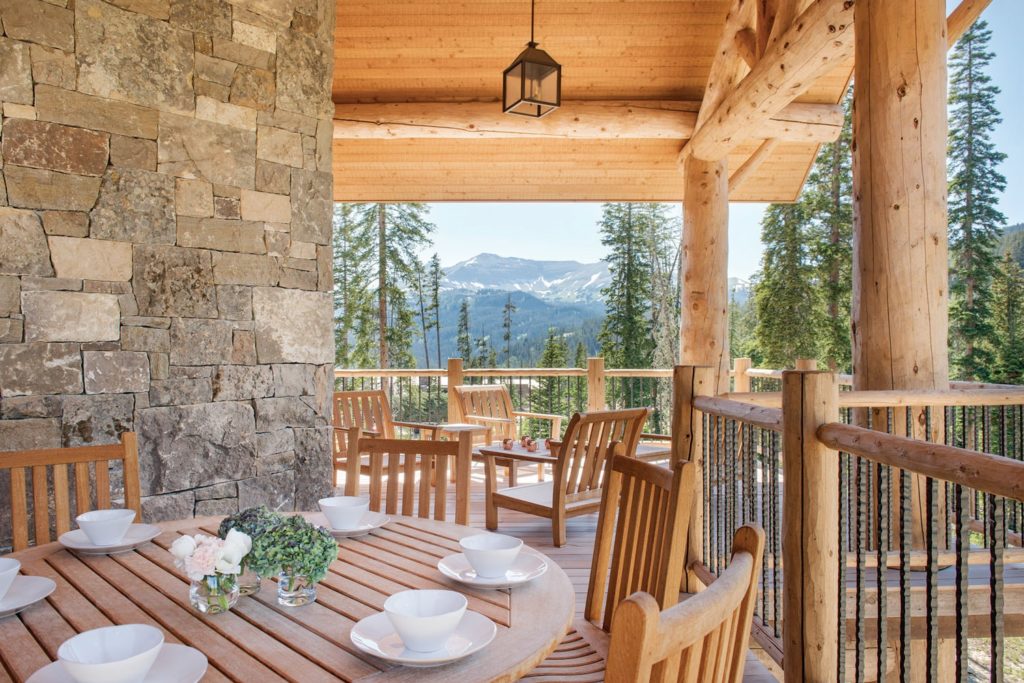
Preserving the views of nearby mountain ranges was a primary factor in the design of this home, and spacious outdoor living areas, such as this back deck, allow the family to take it all in.
A prominent berm descending to a ski run translated to a 50-foot drop in elevation across the building site, which spawned the idea of a 45-foot ski bridge over the top that leads to a two-story tower on the left side of the home. The tower contains a sitting area, powder room, ski tuning room, and ski lockers made from reclaimed wood. Faced with Montana moss rock from Quarry Works in Bozeman, the tower anchors the home with a strong vertical line that’s echoed in the exterior wood treatment — reclaimed fir siding — and surrounding trees. The tower’s asymmetrical roofline mimics Pioneer Mountain in the distance, a rhythm repeated in the traditional gable and lower shed copper roofs.
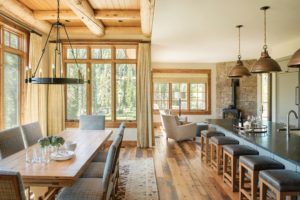
A multi-functional space combines a formal dining area, casual bar seating in the open kitchen, and, further back, a cozy spot for curling up next to the wood stove on cold Montana mornings.
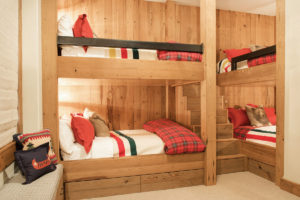
Red accents throughout the home, including the round ottoman and pillows in the rec room and the blankets in the kids’ bunk room, provide continuity and a subtle pop of color against warm woods and locally-sourced stone.
Incorporating natural and locally sourced elements throughout the exterior and interior of the home was a priority for all involved. Teton Heritage Builder’s Matt Lennon, for example, traveled to Idaho for the wide log columns used in the great room, and transformed a similar log on the property into live-edge countertops for the powder rooms. “The clients loved connecting their home to the land in this way,” says Lee.
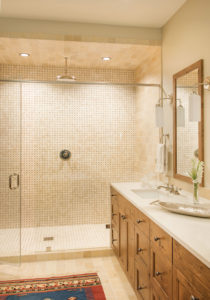
Contemporary-leaning light fixtures and pale tiles keep this shower and sink area feeling uncluttered, yet elegant.
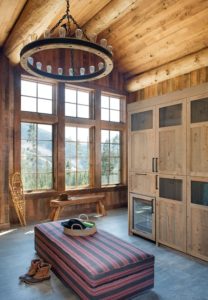
The “ski tower,” as the homeowners call it, features a place to orga- nize outdoor equipment for this active family.
For the inside, Design Associates’ Carol Merica says she took her cue from the owners’ lifestyle and way of referencing the home as a cabin. “I think really what they were after was something that had a lived-in, cozy feel about it,” says Merica, who paired classic prints with clean-lined furniture, and select touches of color and texture for a comfortable yet classic feel. The subtle use of red in textiles throughout the house provides consistency, from the Native American rug in the master bathroom and custom bench in the ski room, to the Hudson Bay and Pendleton textiles in the bunkroom, and pillows and ottoman in the great room. Otherwise, Merica kept the color scheme neutral, playing off the interior wood: dark, distressed oak flooring, Craftsman-style window trim, tawny-hued wood beams, and tongue-and-groove ceiling planks. Black accents include various styles of metal lighting fixtures in the entryway, ski tower, and great room to mirror the wrought iron door and cabinet hardware, curtain rods, railings, and bases for some of the custom tables.
Although the home may have a rustic feel, says Lee, it was built with Montana’s colder seasons in mind. In addition to five fireplaces and a wood stove, “the ceilings and walls have sprayed foam insulation such that even the strongest winds are not heard inside or able to wick away heat from the home,” he says.
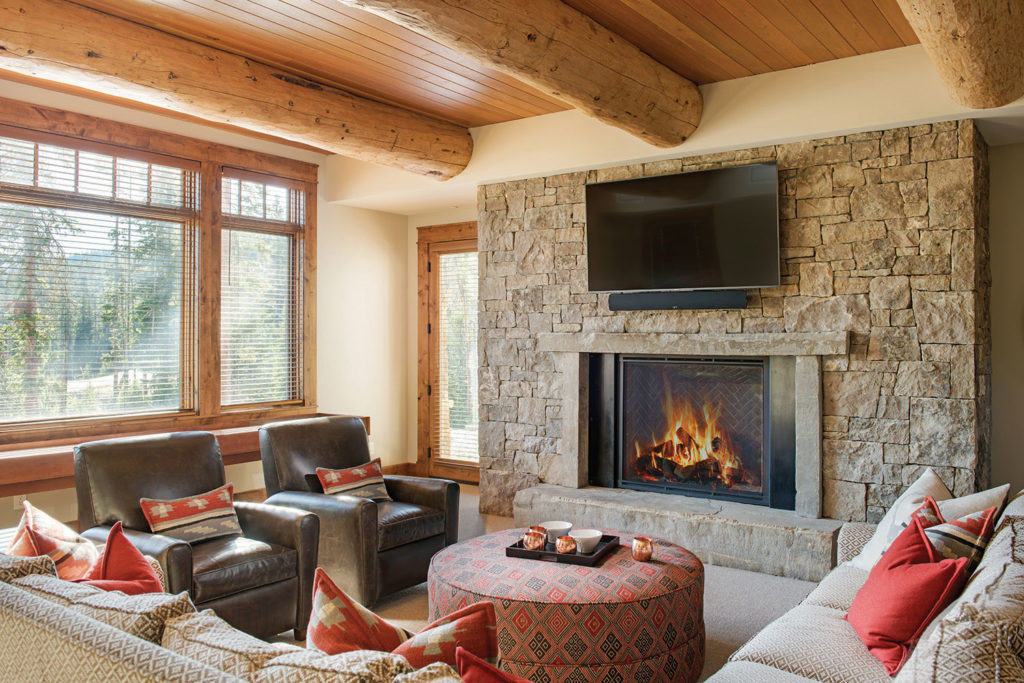
What Brooks likes most is the way the home draws you into the surrounding landscape. “From winter skiing at one end, to summer fishing at the other, the home spans the gamut of family activities and encourages flow outdoors, all within the stunning Montana mountain setting.”
Architecture: Reid Smith Architects
Construction: Teton Heritage Builders
Interior Design: Design Associates



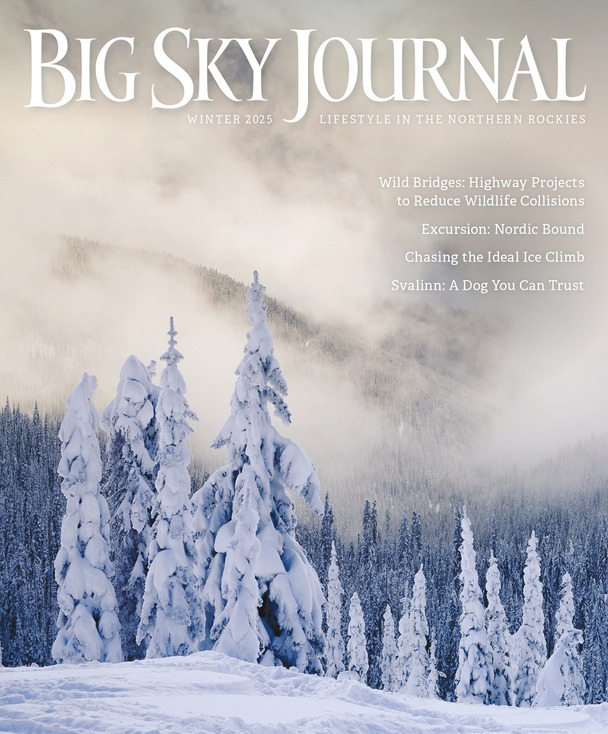
No Comments