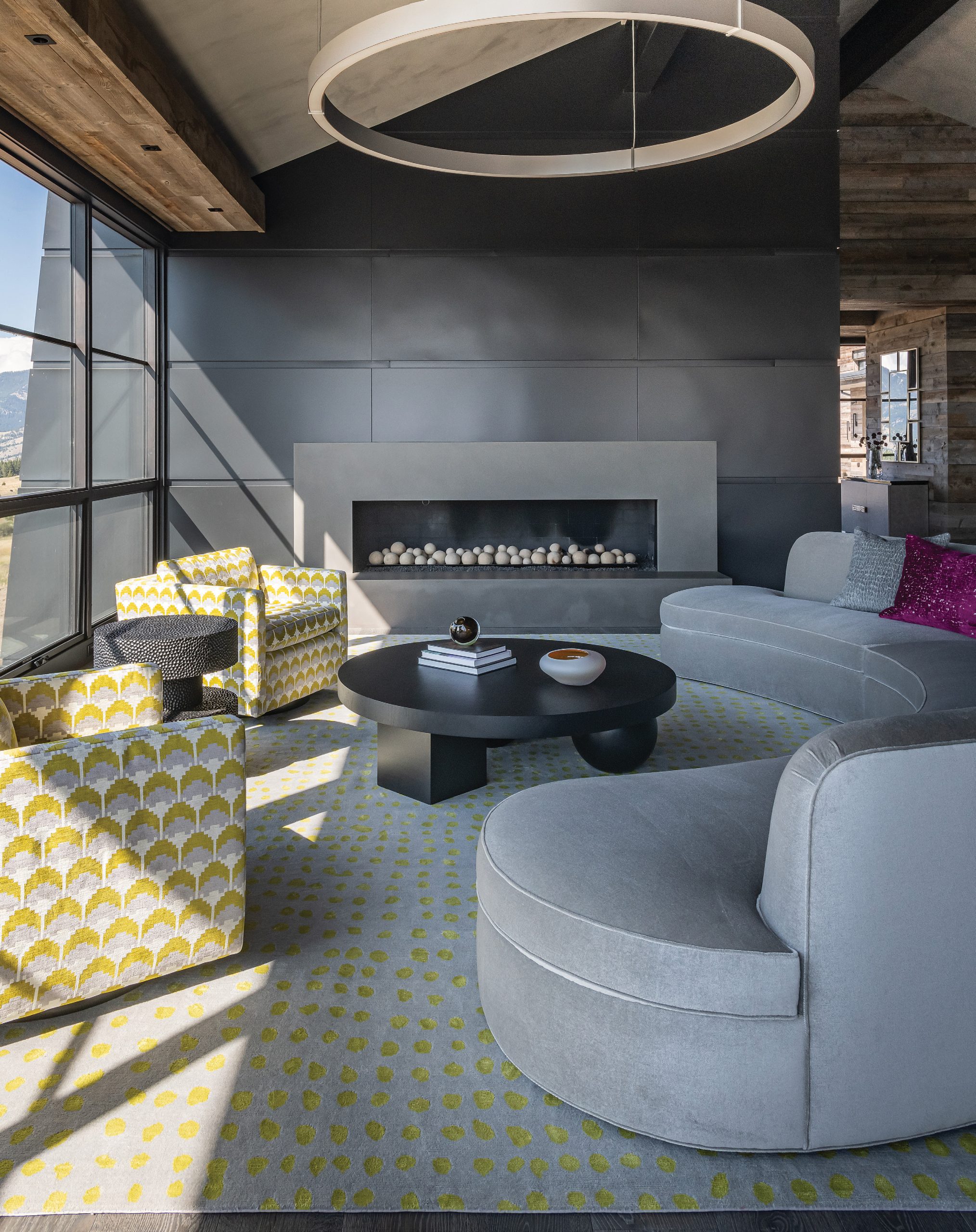
03 Apr MOUNTAIN MODERN MASTERPIECE
ARCHITECTURE | Studio Architects
CONSTRUCTION | Schlauch Bottcher Construction
INTERIOR DESIGN | Abby Hetherington Interiors
Michael and Tippy Brickman have a deep appreciation for art and design, and for them, creating a home was more than just constructing walls — it was about curating a team that could help them realize their vision and add their own unique touches. That’s exactly what this couple did when they set out to build their dream home in the Bridger Mountains just outside of Bozeman, Montana, seeking the expertise of Van K. Bryan, principal of Studio Architects; Abby Hetherington, principal of Abby Hetherington Interiors; and Jamie Bottcher and the team at Schlauch Bottcher Construction (SBC). The result, a home featured in Chase Reynolds Ewald and Audrey Hall’s forthcoming collaboration, Modern West, is a striking interplay of color and texture seamlessly woven into a contemporary architectural framework that harnesses the spectacular surrounding views.
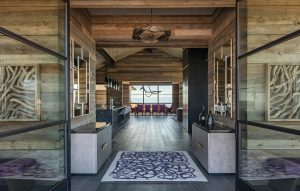
The wood paneling used throughout this Mountain Modern home was meticulously controlled to ensure consistency in the gray tones, adding a natural touch to the interiors. The cabinets are from DeMuro Das, and the mirrors above the consoles were custom made by Old Main Gallery & Framing in Bozeman, Montana.
“They had a strong point of view from the start,” Hetherington recalls. “The color palette, the tones — they knew exactly what they wanted. It was about precision, alignment, and making sure everything felt intentional.”
Introduced through their real estate agent, the architect and homeowners instantly connected. “Kindred spirits find each other,” Bryan says, recalling the chatty 25-minute ride from Bozeman to the property. “Michael and Tippy are incredibly creative, decisive, and willing to step out of their comfort zones. That attitude set the foundation for this project.”
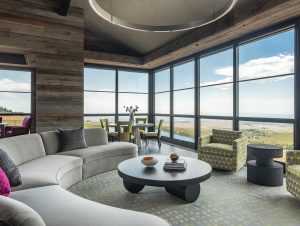
The great room is surrounded by walls of windows to capture the spectacular views. The contemporary lighting pendant is from Cerno, the sectional sofa from Holly Hunt was custom made, the custom coffee table and swivel chairs are by Michael Trent Coates (MTC), the custom side table is by Brandon Hay Furniture, and the custom rug is from Holland & Sherry. The corner game table was made by Ben Soleimani, with custom chairs by MTC.
For the couple, who was relocating from a stilted house on the South Carolina coast, the home was the realization of a long-held dream of owning property in the mountains of Montana. “I am always in awe of that frontier mentality, of pulling up roots and putting a new stake in the ground,” Bryan says. “And the homeowners took on that attitude.”
From the start, the Brickmans were able to clearly express their overall vision for the structural design. “Michael wanted something more contemporary,” Bryan recalls. “He appreciates things that are uncluttered, organized, and purposeful. If something is there, there’s a reason for it. There was no need for arbitrary decorative pieces; it was all about function and how to make sure it works in the design.”
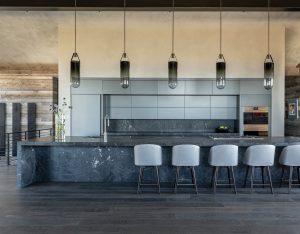
The sprawling kitchen island — made from Black Diamond leathered slabs with a matching backsplash — was designed to be a focal point, and the lacquered cabinets reflect light to help brighten up the space. The pendants are from Allied Maker; the stools are from Holly Hunt. The idea was to have the kitchen be just as pretty as the rest of the home and to blend in when it wasn’t in use.
Digging in further, they also knew they wanted something fairly simple in form: gabled structures interconnected by flat roofs. “Something simple and cohesive from a vernacular point, but with rustic materials, not only for warmth but to blur the line between indoor and outdoor spaces,” Bryan says.
In addition, the home had to function as a retreat for two while accommodating gatherings with their grown sons and other visiting friends and family. “Their love for entertaining and their hobbies played a huge role in how we approached the design,” says Bryan. “They each have their own passions, and we wanted the home to reflect that individuality while maintaining a cohesive feel.”
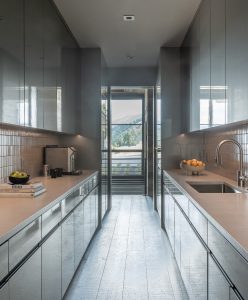
A butler’s pantry right off the kitchen keeps storage and catering prep hidden, with doors on both ends that can be closed when hosting parties.
Nestled in the foothills above southwest Montana’s Gallatin Valley, with panoramic views of the surrounding mountain ranges, the property boasted spectacular scenery — but its terrain was anything but flat. So, one of the first architectural challenges was determining how to integrate the home into the hillside. “Interesting lots yield interesting solutions if you’re willing to investigate them,” Bryan notes. Instead of reshaping the land, he embraced its natural contours, designing a linear structure that follows the topography. This approach allowed for walls of windows to capture the sweeping mountain views across the valley. From this vantage point, the homeowners watch storms roll in to create spontaneous works of art. Outdoor sanctuaries extend the living space into nature, with patios and pathways offering direct access to adjacent public land. “You don’t need a TV when you have these views,” Bryan says.
The architecture strikes a balance between simplicity and sophistication. The exterior and interior are visually connected through meticulous detailing. Reclaimed corral boards, with precisely spaced grooves that align with the window mullions, cover the walls to create a harmonious rhythm. “People think contemporary architecture is simple, but it’s more complex than it looks,” Bryan says.
SBC’s project supervisor, Ryan Mann, echoes this opinion. He explains the complexities faced during the construction phase. “One [challenge] that stands out is that the siding has a gap detail that aligns horizontally with the window mullions,” Mann says. “To get that to wrap around the whole exterior and transfer into the interior, we had to ensure that all of the windows were at the same elevation and adjust to any slight material variances in width. As with any project, there are always challenges that arise, but nothing that couldn’t be worked through.”
The overall design successfully prioritizes function over ornamentation. Tippy, an artist, enjoys a dedicated studio and workout space, while Michael’s office provides a serene retreat bathed in natural light from surrounding windows. Shared spaces like the kitchen are designed for both daily living and entertaining. A massive island serves as the heart of the home — the place where people inevitably gather most — while a butler’s pantry keeps storage and catering prep hidden.
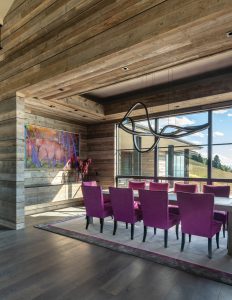
The playful colors in the dining room’s rug and chairs were pulled from the clients’ artwork. The chairs are from Egg & Dart with upholstery by Osborne & Little, and the chandelier is from OVUUD.
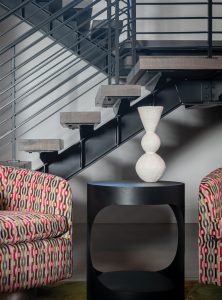
A seating area by the stairway features a vase by Giselle Hicks, a side table from Noir, and custom swivel chairs by MTC covered in fabric from Romo.
The overall design successfully prioritizes function over ornamentation. Tippy, an artist, enjoys a dedicated studio and workout space, while Michael’s office provides a serene retreat bathed in natural light from surrounding windows. Shared spaces like the kitchen are designed for both daily living and entertaining. A massive island serves as the heart of the home — the place where people inevitably gather most — while a butler’s pantry keeps storage and catering prep hidden.
The couple also had a clear vision for the interior design and embraced bold hues with enthusiasm. “Their strong point of view made this project incredibly exciting,” says Hetherington. “They wanted a neutral architectural palette — grays, blacks, and warm woods — but they also craved vibrant pops of color.”
The homeowners were particularly drawn to yellows and bright, happy shades that infused energy into the surroundings. “They asked to see purples, pinks, and greens. When it wasn’t bright enough, they wanted more,” Hetherington says. “They were excited by color in a way that pushed me beyond my usual approach.”
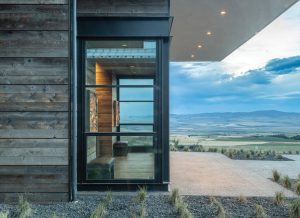
Architect Van K. Bryan, principal of Studio Architects, used walls of windows to harness the spectacular surrounding views.
In addition, as avid art collectors, they wanted the interiors to reflect and bring out the colors in their paintings. “We created a canvas throughout with the neutral colors on the walls, and incorporated their art collection into the furnishings and other pieces,” the designer says.
The result? Carefully selected furnishings that inject a sense of warmth and whimsy: A deep purple sofa anchors the living space, pink chairs add unexpected charm to the dining area, and vibrant accents carry color from room to room, generating a seamless visual rhythm designed to create harmony rather than chaos. “With a client this passionate about color, our role was to edit, to curate a palette that was vibrant but refined,” Hetherington explains.
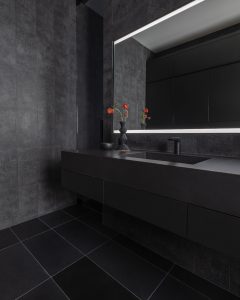
The husband’s sleek bathroom features Dark Rullata porcelain tile on the walls, a mirror from IBMirror, a black faucet from Graff, and an integrated concrete sink and countertop by Elements Concrete in Bozeman.
The fusion of traditional and modern elements is another standout feature. Despite the home’s contemporary architectural foundation, pieces like a treasured Oriental rug and heirloom bar provide a sense of history and warmth. Wood paneling, meticulously controlled for consistency in its gray tones, adds a natural touch without overpowering the modern aesthetic. “Every detail was chosen to enhance the overall experience,” Hetherington adds.
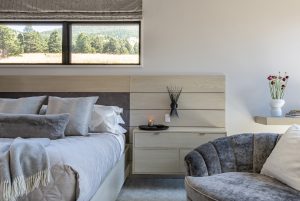
The clients wanted their primary bedroom to have a soft, organic feel. To achieve this, the interior designers chose Roman shades made from Harlequin fabric, custom swivel chairs by Barahona covered in Romo fabric, and sconces by Kelly Wearstler. The bed was custom made by Livingston, Montana-based Russ Fry Design + Fabrication.
The project’s success was not only due to the homeowners’ clear vision but also to the collaboration between the architects, builders, and interior designers. “The builders appreciated the vision and executed it beautifully,” Bryan says. Rustic materials add warmth and blur the boundary between indoors and out, ensuring the home feels both contemporary and deeply connected to its landscape.
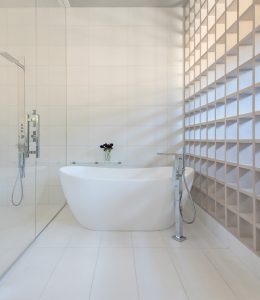
The wife’s bathroom was designed to be light and bright, with marble floors and a wood screen to create warmth and privacy. The tub is from Kohler with a Fantini faucet.
The resulting balance between rustic and modern elements also stood out to the construction team. “We have a substantial amount of corral-board wall planking, but because it’s paired with the exposed steel beams and smooth plaster, it doesn’t feel overwhelming,” Mann says. “I also think some of the interior design elements, like the vibrant art and furniture, bring a unique vibe to the home.”
For Hetherington, the clients’ vision and true team effort made this project stand out. “They had a strong hand in the process but also trusted us to bring creative ideas to the table,” Hetherington reflects. “It was one of those rare projects where every element felt aligned, where we all pushed each other to create something special.”
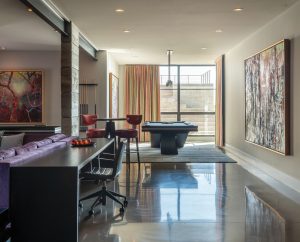
Lacquered cement flooring was used in the rec room to create a more casual space. The desk is from MDM Design Studio, with a chair from Eurø Style. The high-top table in the background is from MDM Design Studio, with bar stools from Kravet.
For Michael and Tippy, this home is more than just a mountain retreat; it’s a testament to their journey, a reflection of their unique tastes, and a bold embrace of a new way of living. “Every great project starts with a solid foundation — both structurally and creatively,” Bryan says. “Michael and Tippy, as a couple, brought an inspiring mix of creativity, decisiveness, and enthusiasm, and they were unafraid to push boundaries. That strong foundation set the stage for success, and with an exceptional contractor and interior designers, the result was nothing short of extraordinary.”
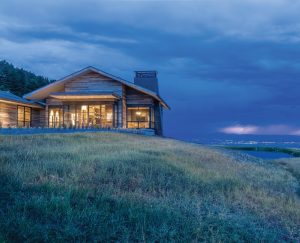
Surrounded by mountain terrain, the home is integrated into the hillside to capture the views.
Corinne Gaffner Garcia is a Bozeman, Montana-based freelance writer, editor at large for The Land Report, and former editor-in-chief of Big Sky Journal. She has also contributed stories to Marie Claire, Country Living, Women’s Health, and Martha Stewart Living, along with many other national outlets.
Visual artist Audrey Hall is known for her poignant landscapes, evocative images of wild places, and luxurious interiors. Her art is part of the TIA Collection, whose unique purpose is lending significant works to museums and institutions. She brings the rigor of her fine arts and architectural background to the challenges of creativity, resulting in a growing collection of celebrated books, features, and creative projects.




No Comments