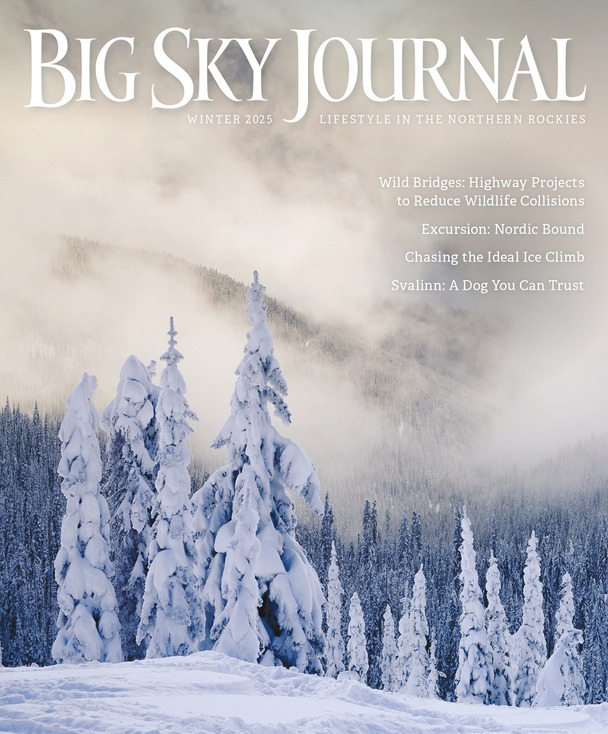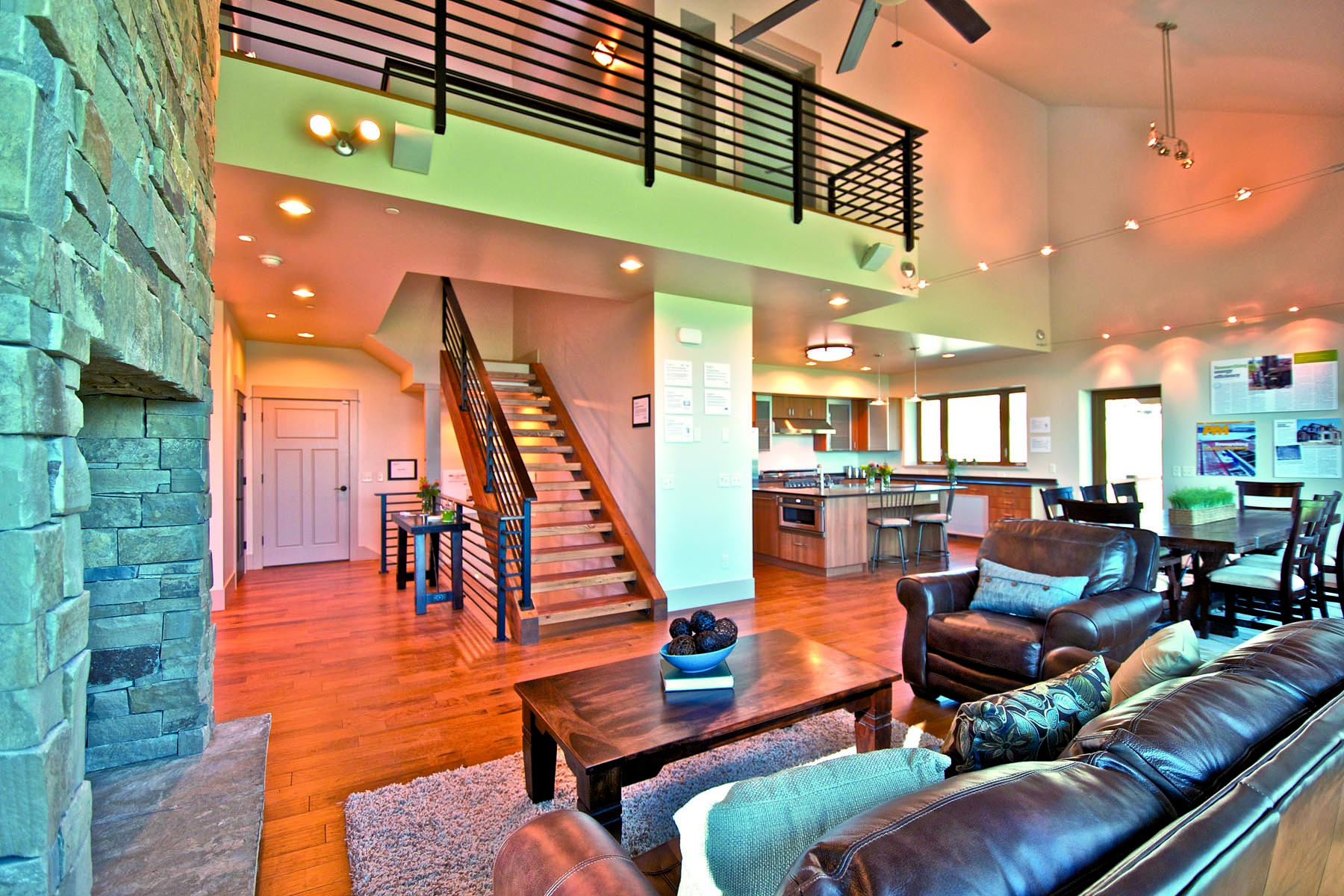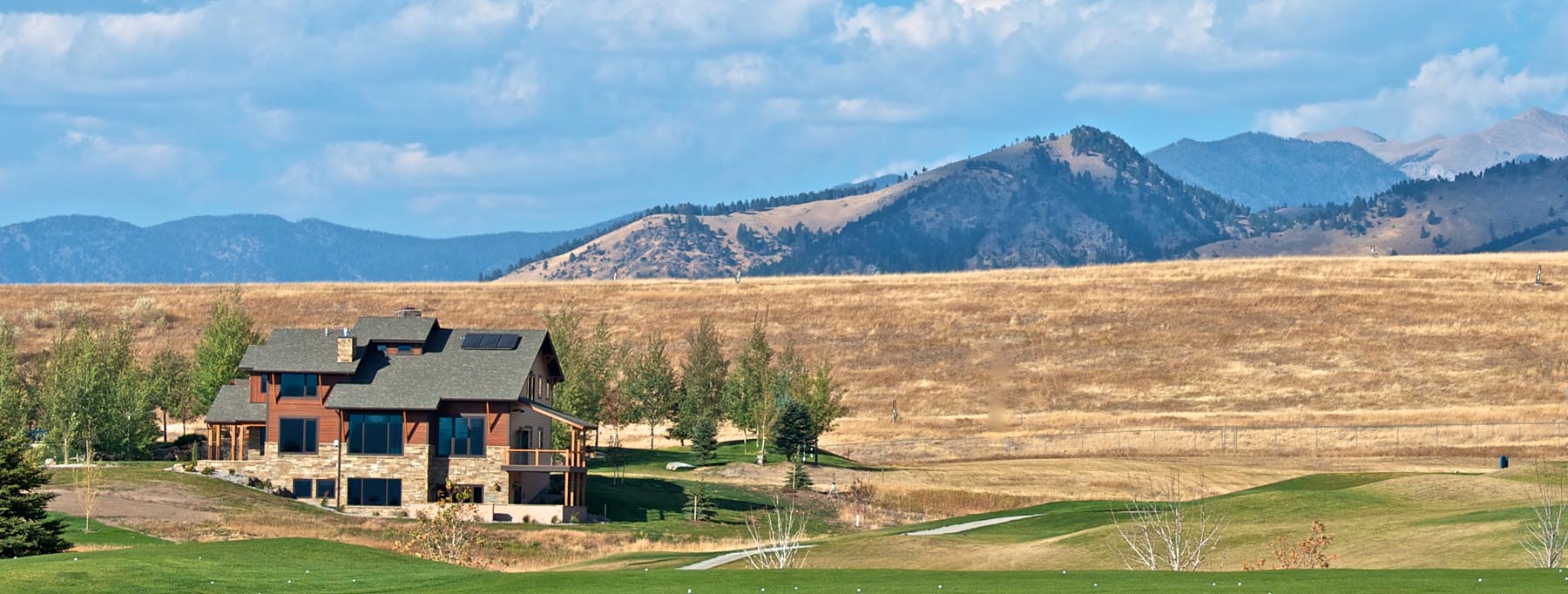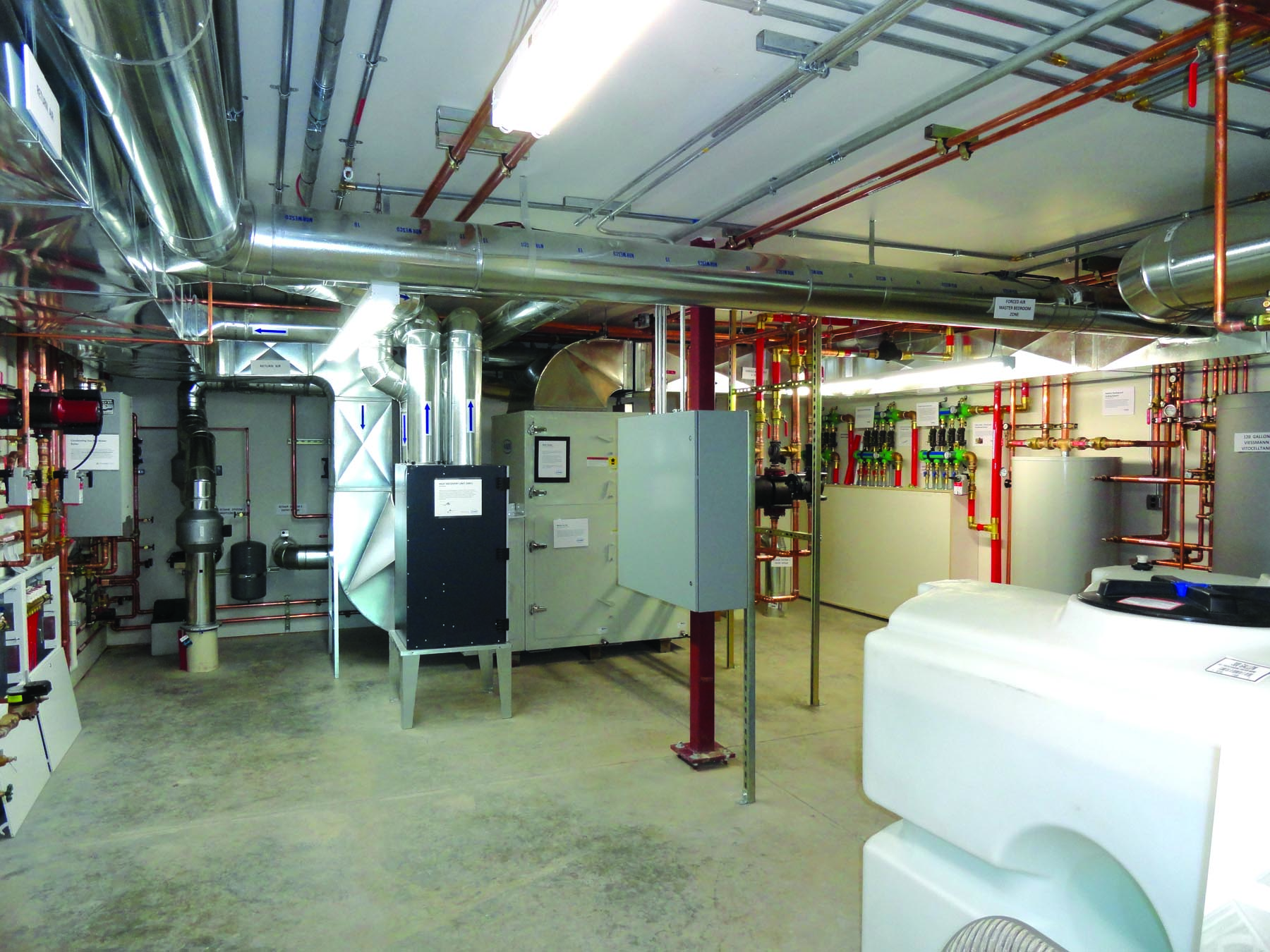
23 Aug Western Focus: Montana Ecosmart House
Windows that automatically tint in direct sunlight, a solar thermal battery that’s never been installed in the U.S., a geothermal heat system that uses ground temperature to provide free, renewable energy — it’s all on the cutting edge of sustainable technology, and just a brief sampling of what’s included in the REHAU MONTANA ecosmart house.
In Bozeman, Montana, the nearly 4,000-square-foot home fits in quietly among other high-end residential properties located in the Bridger Creek subdivision, but this house is more than a home. It’s a living laboratory seeking to determine the best practices and most cost effective systems in sustainable building. It also addresses human sustainability considerations such as aging-in-place and multi-generational living.
“[The home] is really made for the whole concept of how we can build better economically from an energy standpoint in Bozeman and the Northern Rockies area,” said Bill Hoy, the architect who built and owns the house. “We’re really out there trying to understand energy efficient products so we can look at affordable housing and the cost of renovation housing.”
The house is a collaborative project sponsored by REHAU, a Germany-based manufacturer of polymer-based systems, and was led by Terry Beaubois, then director of the Creative Research Lab (CRLab) at Montana State University (MSU) with input from other university departments. Designed by Hoy with help from MSU students and built by local contractors Tollefson Builders, the more than $2 million project was completed with locally sourced labor and materials as well as research funding.
MSU is monitoring the house to gather comparative data from nearly 300 sensors placed around the property to determine how the technologies are functioning and to compare the energy efficiency and cost difference of the systems, some of which serve the same function. For example, two of the three geothermal systems in the home serve the purpose of producing hot water for radiant heating and cooling, yet the home also includes a high-efficiency, natural gas hot water boiler that will serve as a control for making comparisons about the rate of return for consumers.
The home will be monitored for four years, two without occupants and two with occupants (Hoy and his family plan to move in April 2014), to determine comfortability and how day-to-day living impacts the systems. These results will be shared with the public to expand the industry’s knowledge of environmental and human sustainability.
“Everything we are doing is open to the public, there are no restrictions. They can go to the website and we’ll start posting data there eventually,” said Hoy, who is an MSU alumni.
Energy 1, a Bozeman-based company that specializes in renewable energy solutions from concept to construction, designed and coordinated the mechanical systems for the home’s energy model after receiving research from REHAU and MSU students.
“It was our job to ferret through it and make sure that the ideas could actually be applied in the real world,” said Mike Furan, Energy 1’s president. “We found there was some interesting thinking. … They had some fantastic ideas. Some have been implemented before in Germany and Canada, but not here in the United States.”
The home’s design seals the “envelope” of the house as much as possible with high performance windows, structural insulated paneling and insulated concrete. “The thinking there is common sense — the less air infiltration, the less energy you’ll need to heat the home,” Hoy said. The house was also designed to be wheelchair accessible for Hoy’s 25-year-old daughter whose bedroom is on the second floor. And what was originally designed as the attic was turned into an independent living area for Hoy’s parents in case they decide to spend summers in Montana.
Hoy hopes to use the home to further explore telemedicine, an audio/visual system that allows medical meetings and offers health information so that visits to the doctor are less frequent as patients grow older. He hopes to involve Bozeman Deaconess Hospital and MSU’s school of nursing.
Needless to say, it’s quite a generous endeavor to volunteer his personal home for the project. “It’s a way that we saw we could give back to the community,” Hoy said.
And spoken like a true Bozeman resident, it’s still the view of the mountains that he’s most excited about.
REHAU Montana ecosmart systems:
Building Envelope
• Insulated concrete forms: A formwork for concrete that stays in place as permanent building insulation for energy-efficient, cast-in-place, reinforced concrete walls, floors and roofs. They can contribute to LEED certification by as much as 20 points.
Structural insulated panels (SIP): A core of rigid foam plastic insulation is sandwiched between two pieces of strand board for airtight and insulated walls and roof. SIPs can reduce energy consumption for heating and cooling up to 50 percent when compared to stick framing.
• Sunlight-responsive thermochromic glazing windows: The windows passively tint in direct sunlight, for an expected energy savings of 20 percent or more over conventional glass.
• REHAU vinyl window and door designs: Vinyl is both thermal efficient and durable. The U.S. Department of Energy estimates a $125 to $340 annual energy savings for each traditional single pane window that is replaced with an Energy Star vinyl window.
HVAC and Mechanical
• REHAU geothermal ground loop system: A pressurized closed-loop pipe circulates fluid underground, collecting heat from the ground or removing heat from the home. Systems like this can reduce energy costs up to 70 percent in the heating mode and up to 50 percent in the cooling mode, according to the Environmental Protection Agency.
• REHAU ECOAIR: Outdoor air runs through underground pipes to use the earth’s temperature to heat or cool the air before the homeowner pays to regulate temperature. From data collected for December 2012, the team found a surprising 20-degree difference between outdoor and indoor air temperature.
• REHAU fire sprinkler system: Fire sprinklers are activated by heat generated by fire. Only the sprinkler heads close to the fire will activate.
• REHAU radiant heating and cooling system:Radiant systems work by circulating warm or chilled fluid through a network of pipes placed under a building’s floors, walls or ceilings to heat or cool the space. Radiant systems can reduce fuel consumption by up to 30 percent.
• REHAU snow and ice melting system: Using electronic controls, a heat transfer liquid circulates through pipes beneath a section of driveway and the front porch, elevating the surface temperatures to increase safety.
• Solar thermal system: Solar thermal systems absorb, transfer and store solar energy, which can be used to provide domestic hot water or supplement a building’s heating system.
• Thermal storage heat sink: There are three thermal solar panels for hot water needs and supplemental radiant heating demands. Once those needs are met, the excess hot water generated in the summer will be dumped into a heat sink located on the southwest corner of the house.








No Comments